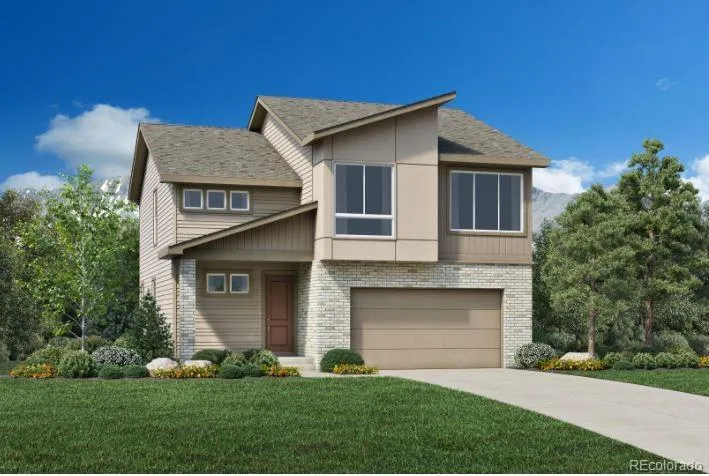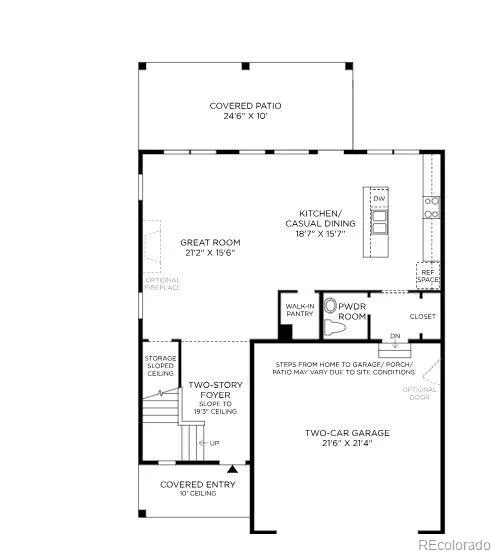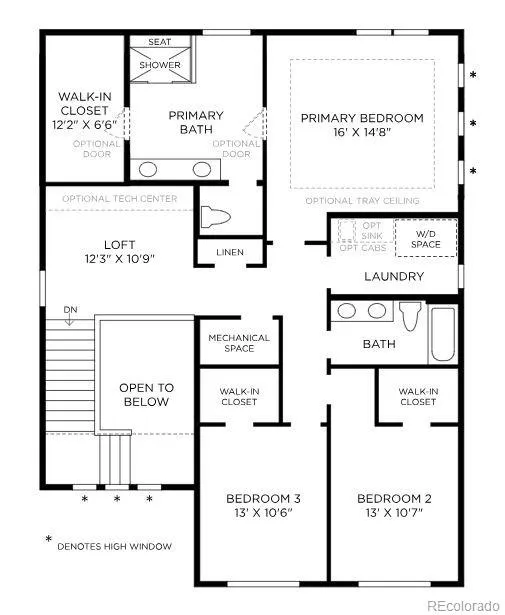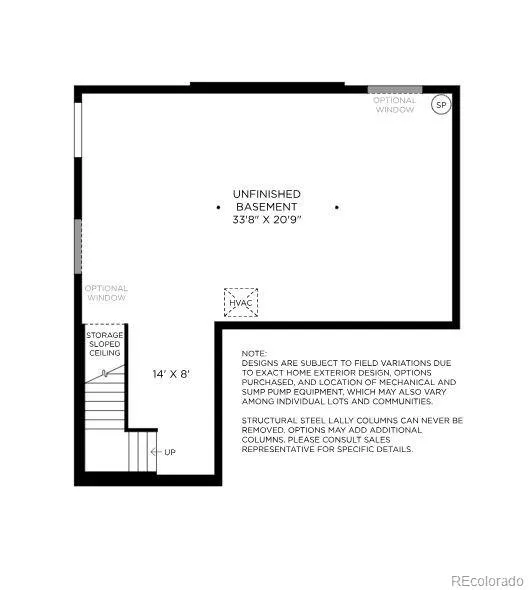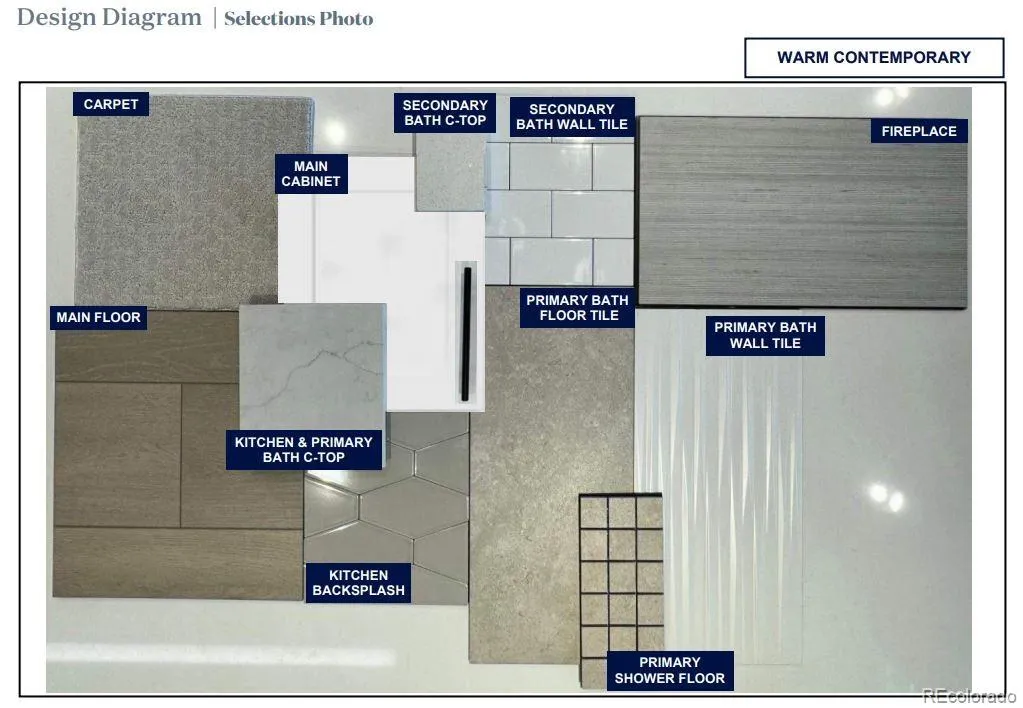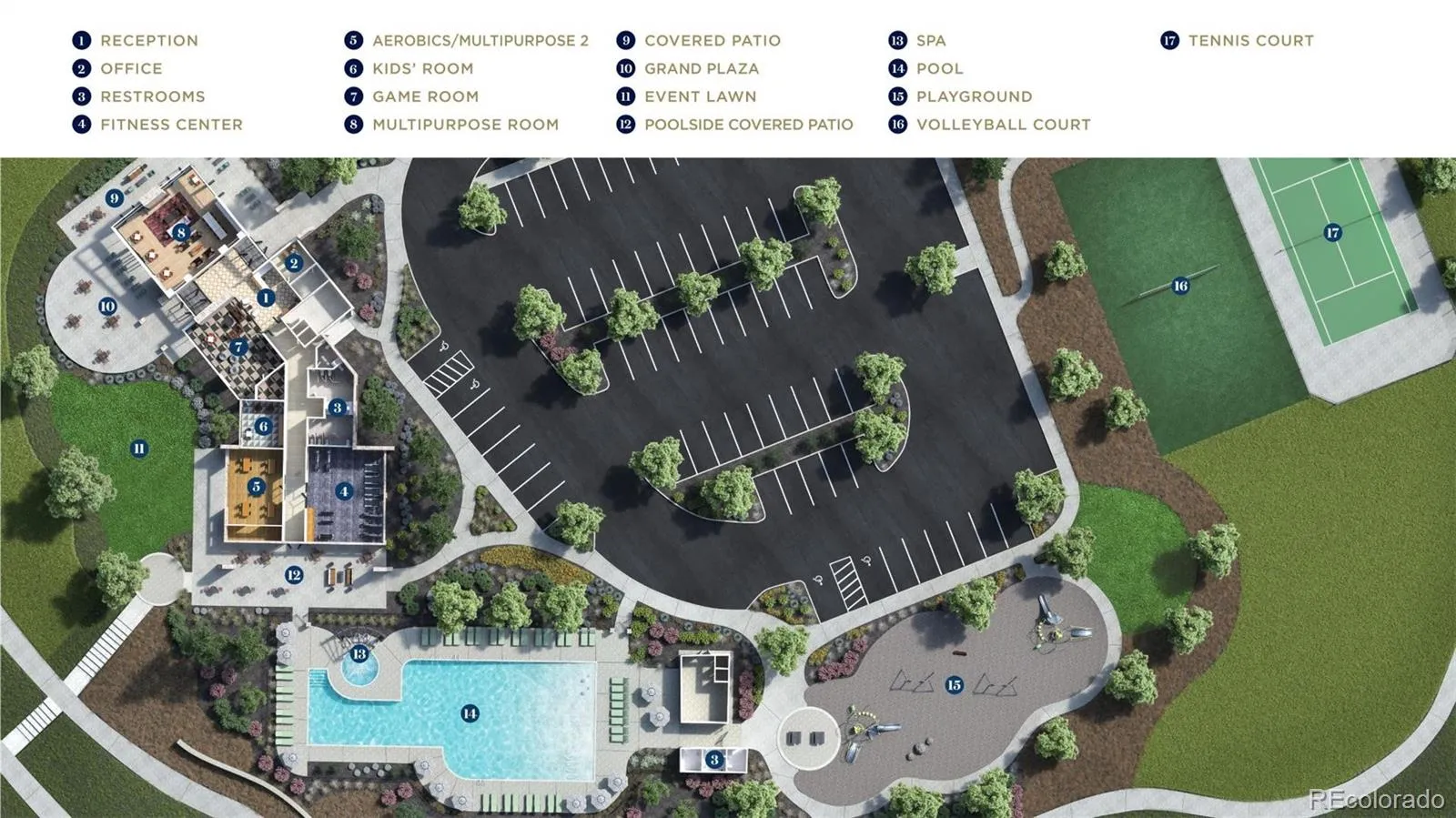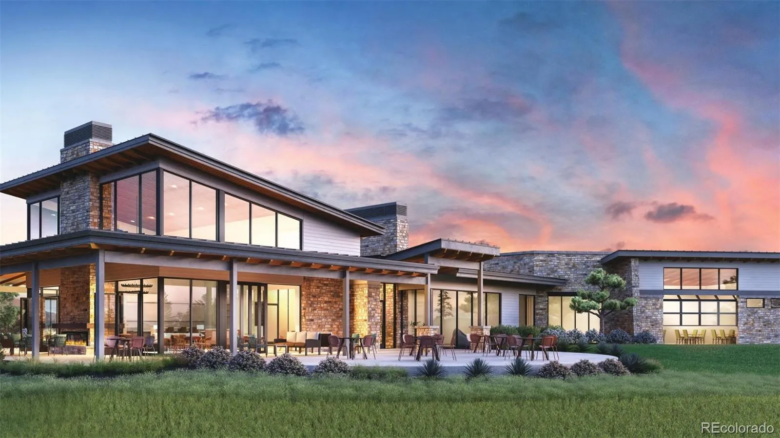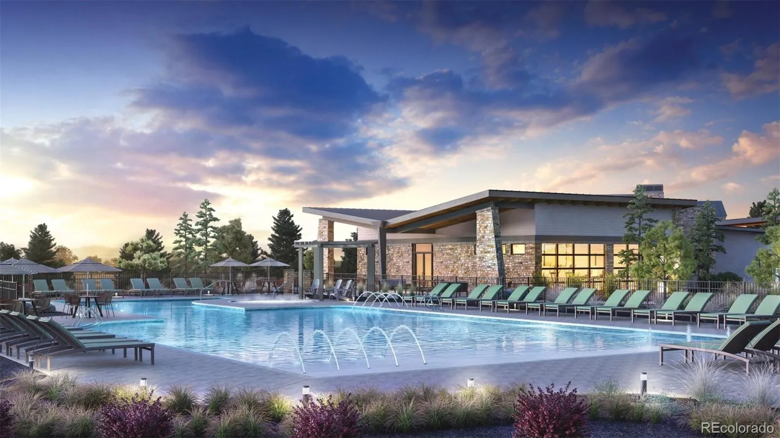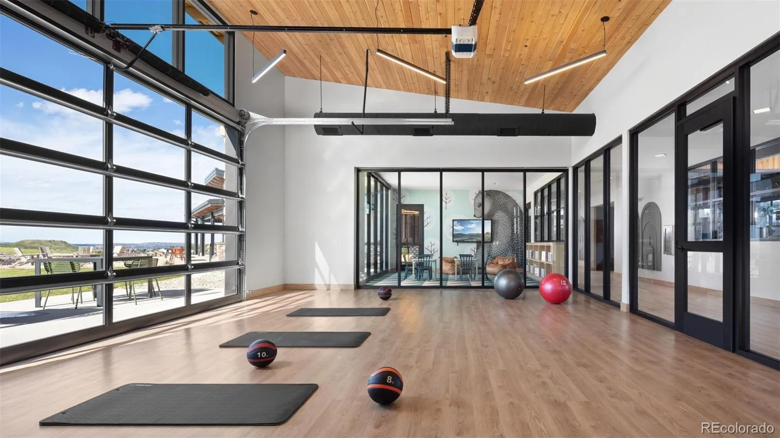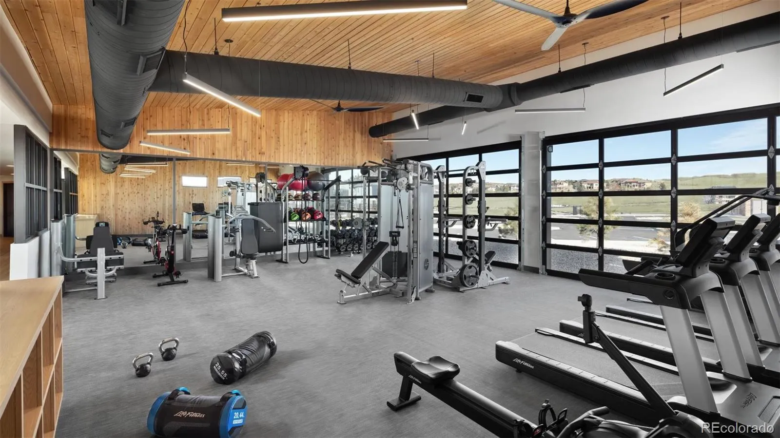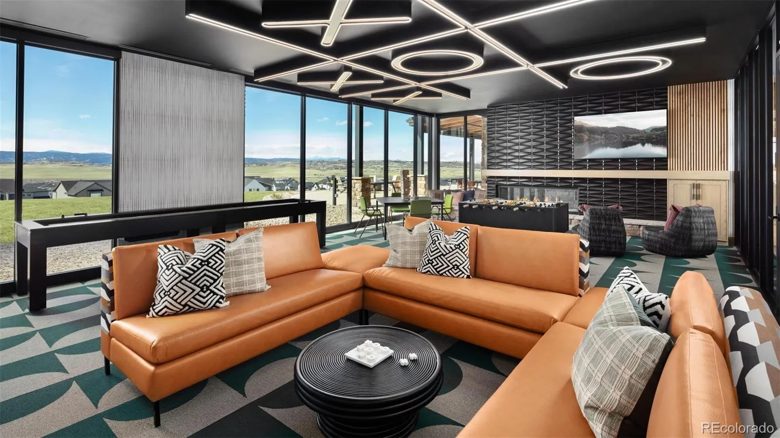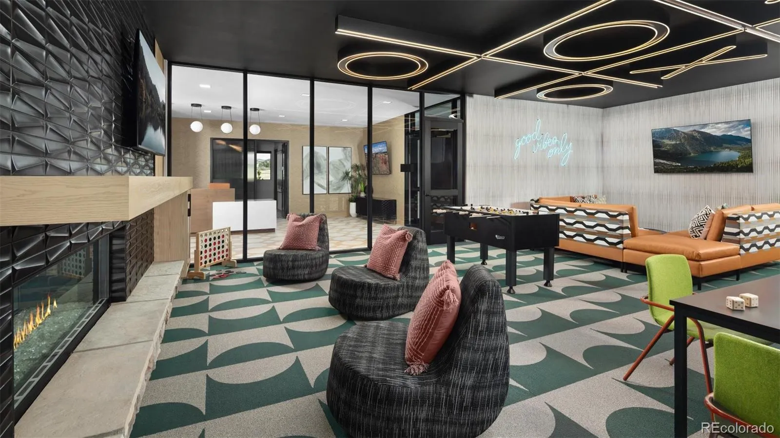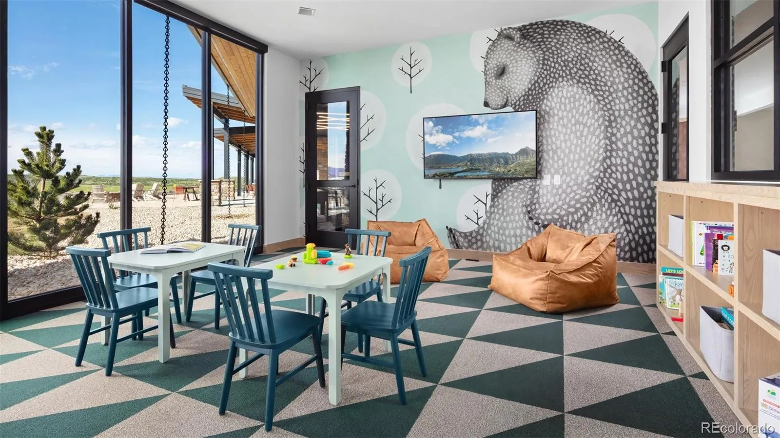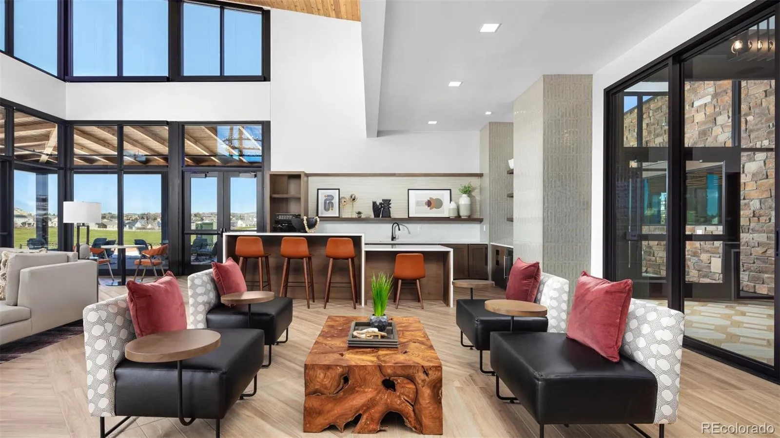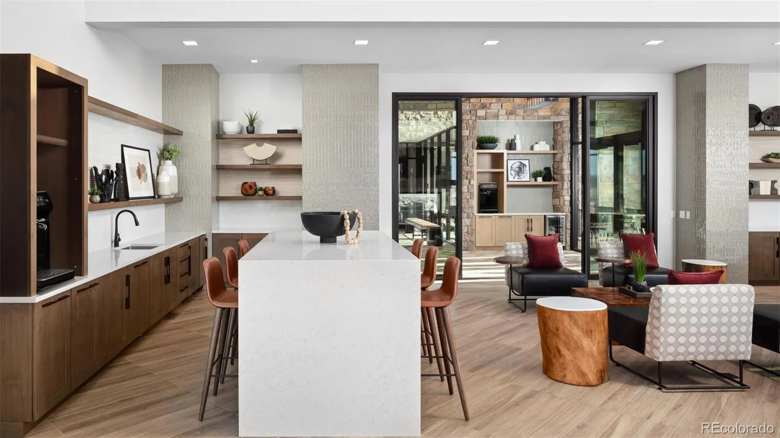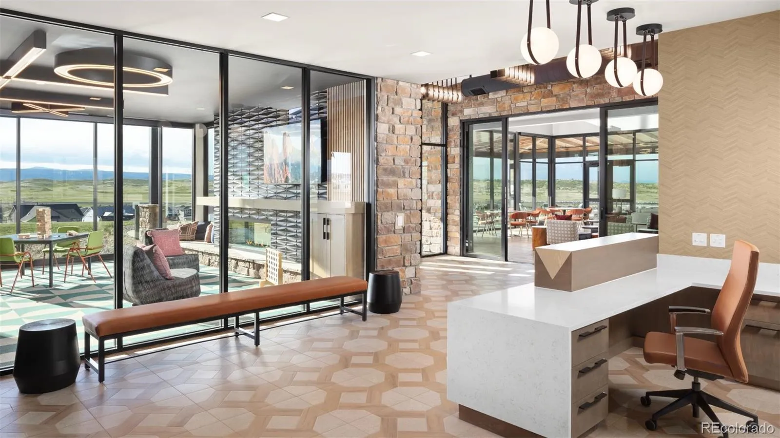Metro Denver Luxury Homes For Sale
Welcome to the Harvey home design, uniquely positioned for privacy and offering captivating views from the extended rear patio, perfect for soaking in the Colorado sunsets. This delightful two-story home infused with a warm neutral palette and black accents creates a space that is both stylish and inviting.
Upon arrival, you’re welcomed by a breathtaking two-story foyer soaked in natural light, courtesy of expansive, oversized windows that set an inviting and sophisticated tone. The thoughtfully designed open-concept layout seamlessly connects the chef-inspired kitchen, the spacious great room complete with a neutrally tiled fireplace, and the casual dining area creating an ideal setting for entertaining guests or enjoying everyday moments.
Upstairs, a sleek horizontal metal railing adds a modern architectural touch as you ascend to a generous central loft an adaptable space perfect for work, study, or relaxation, tailored to meet the demands of modern living. The luxurious primary suite offers a serene retreat, complete with a spacious walk-in closet and a spa-like en-suite bath featuring dual vanities and a glass-enclosed shower.
Opposite the primary bedroom, two additional secondary bedrooms offer comfort and privacy, each with its own walk-in closet and a shared full bath. Additional highlights include a large laundry room, two-car attached garage, complete with a full unfinished basement including 9’ walls and rough-in plumbing to prepare the basement for your future expansion of living space.
Residents also enjoy access to resort-style amenities, making every day feel like a vacation. Make this beautiful home yours and schedule your private tour today!

