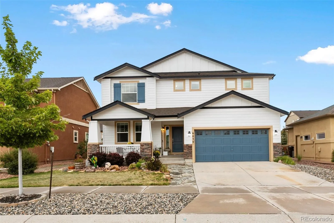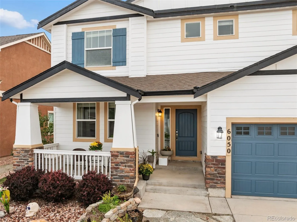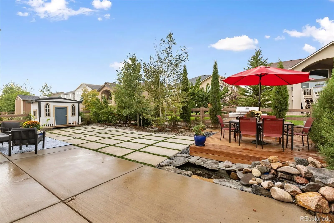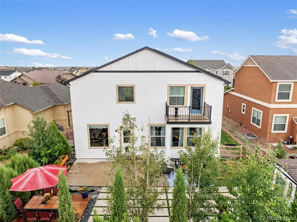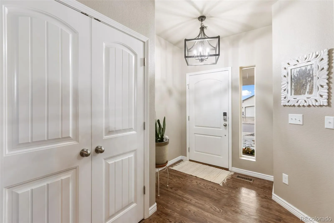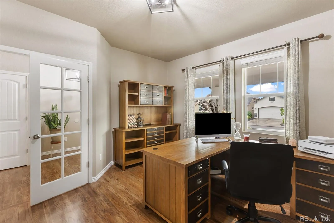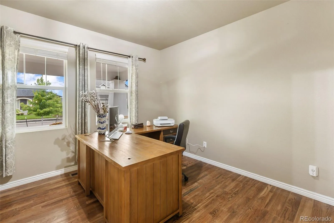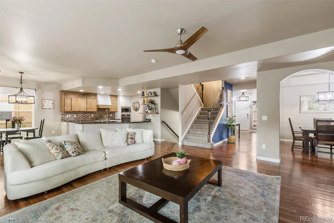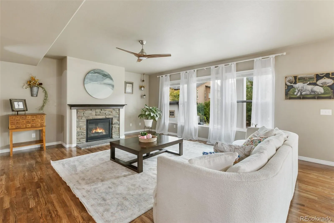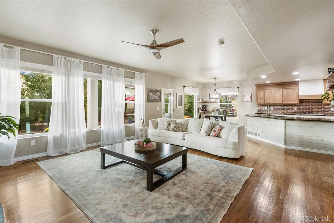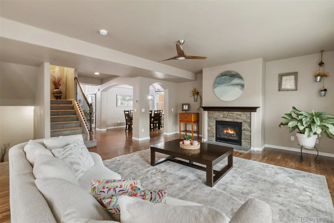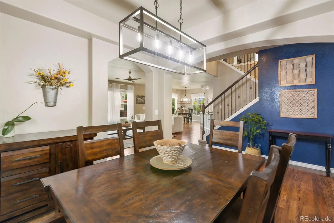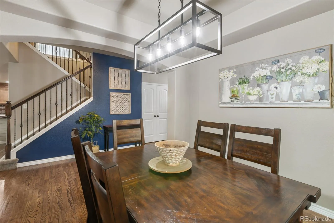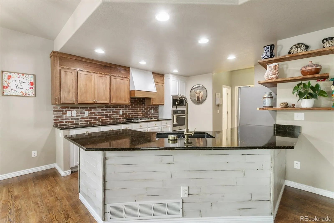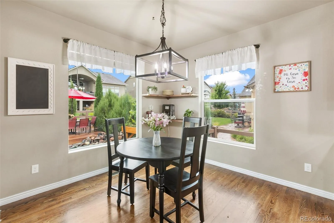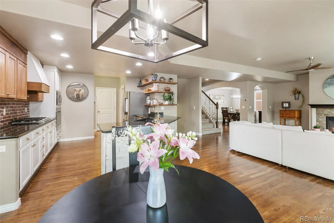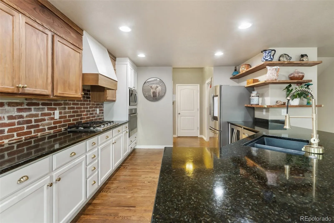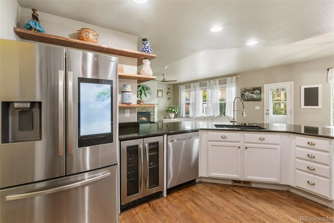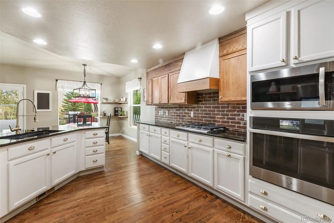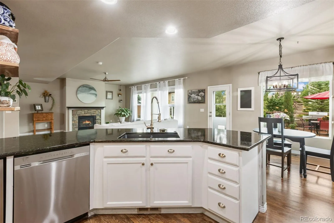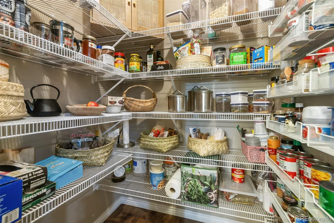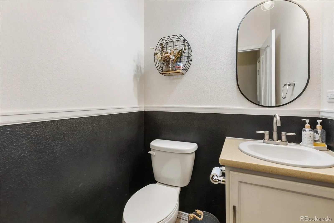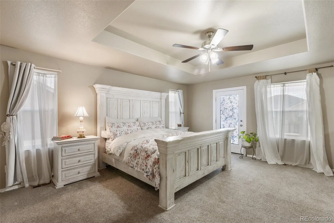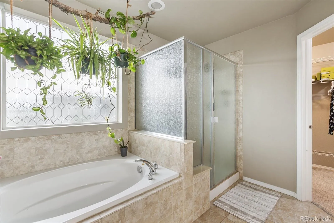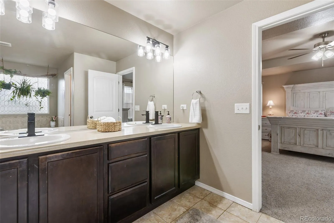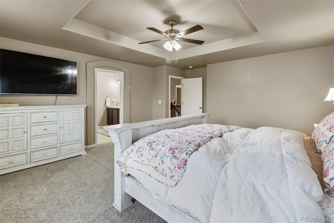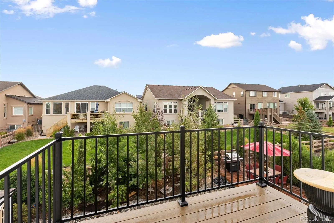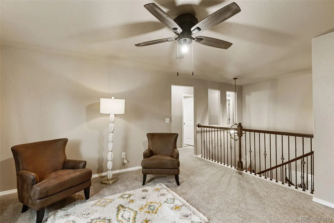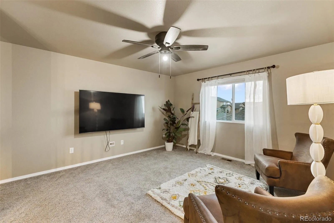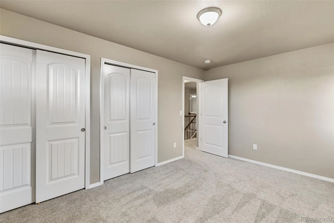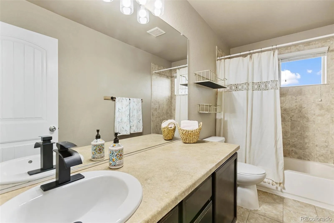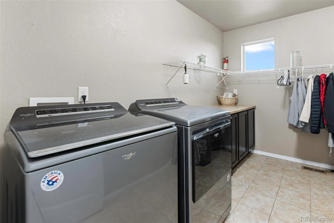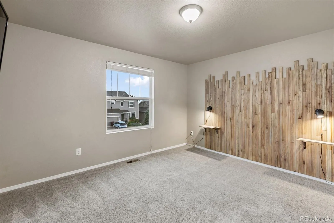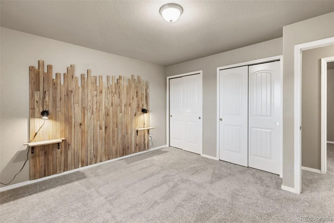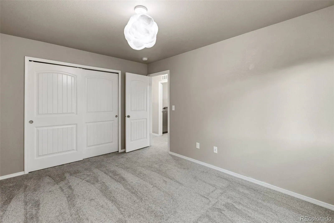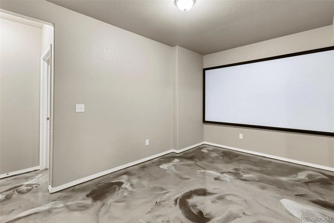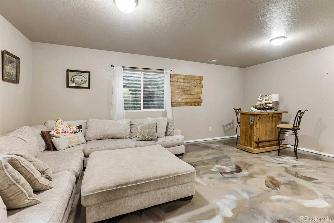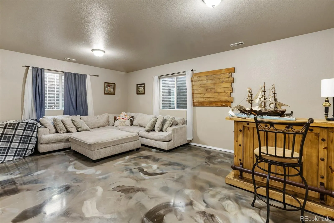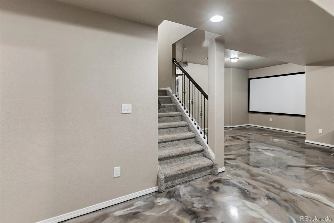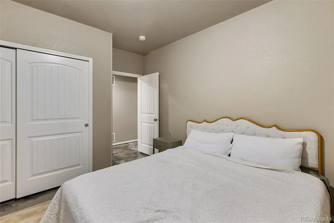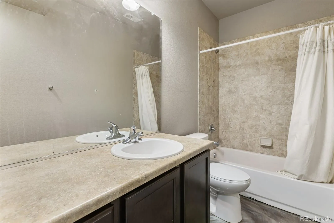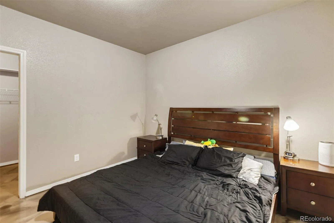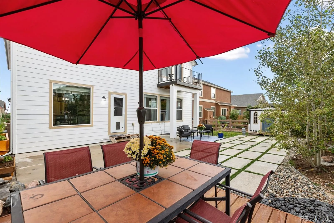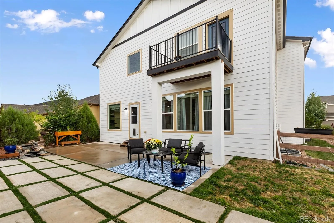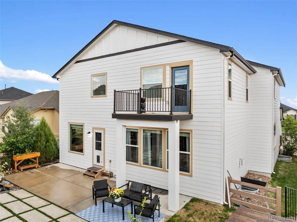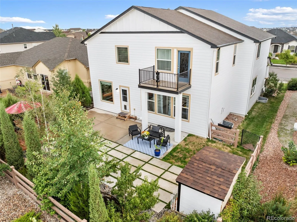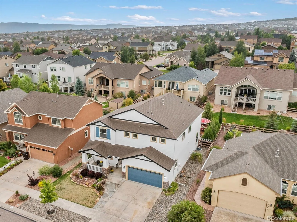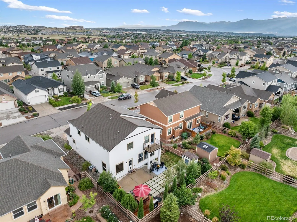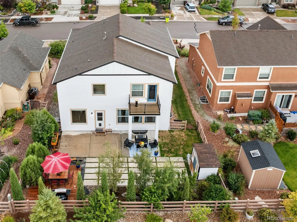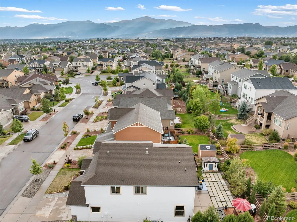Metro Denver Luxury Homes For Sale
Welcome to this stunning 6-bedroom, 4-bathroom two-story home in the highly sought-after Villages at Wolf Ranch—one of northeast Colorado Springs’ premier communities known for its upscale amenities and welcoming neighborhood feel. Perfectly positioned near schools, dining, shopping, and commuter routes, this home offers both elegance and convenience. Step inside to a classy great room with an open-concept design and wood flooring, setting the tone for the home’s inviting yet sophisticated style. The gourmet kitchen is a chef’s dream, with expansive counter space, premium cabinetry, and seamless flow into the dining and living areas. The main level also includes a formal dining room, private office, and a stylish half bath, ideal for entertaining and everyday living. Upstairs, retreat to the luxurious primary suite, complete with a spa-inspired 5-piece bath and a charming Juliet balcony. A spacious loft adds flexibility for a lounge, homework, or creative space. Three additional bedrooms, a full bath, and a generously sized laundry room provide convenience throughout. The finished basement expands your options with two more bedrooms, a full bath, and versatile living space, while newer epoxy floors add sleek durability. Step outside to your private landscaped backyard, complete with a raised patio perfect for summer gatherings or quiet evenings. Living in Villages at Wolf Ranch means access to amenities including a clubhouse, community pond/lake, dog park, walking trails, and social events—all with a low HOA fee. Residents enjoy a lifestyle where every day feels like a getaway in your own neighborhood. This home embodies refined style and everyday comfort in one of Colorado Springs’ most desirable locations.

