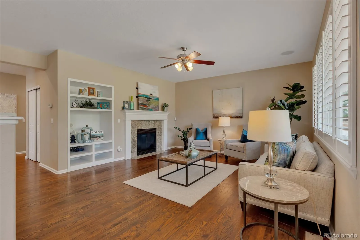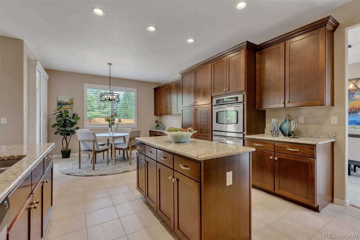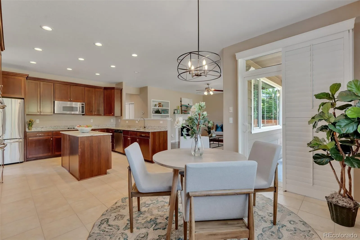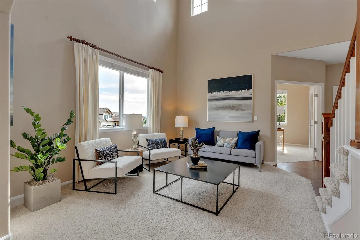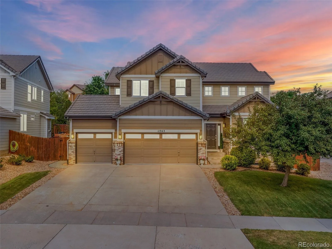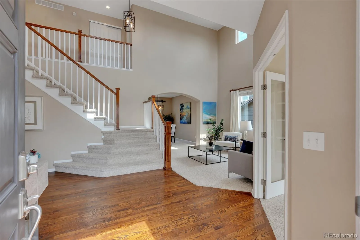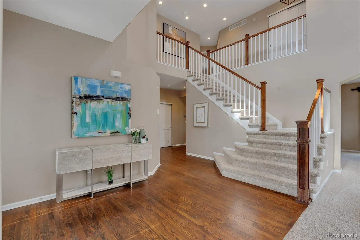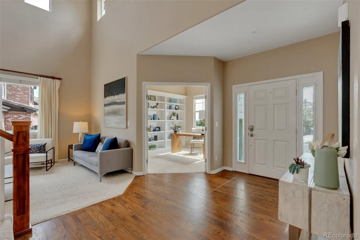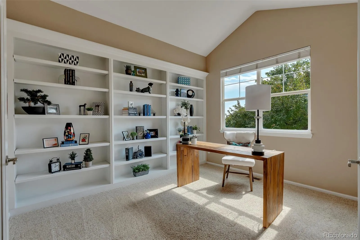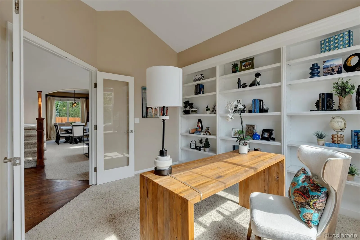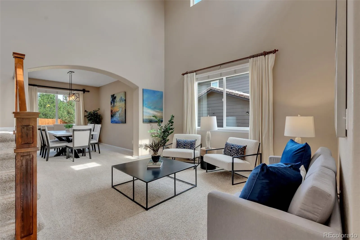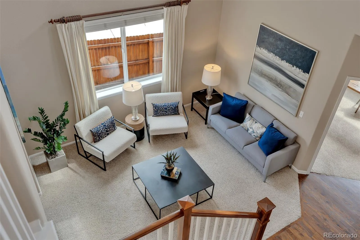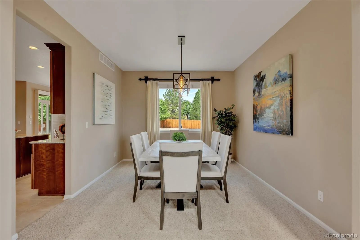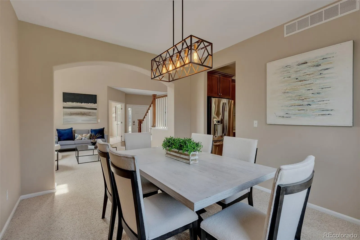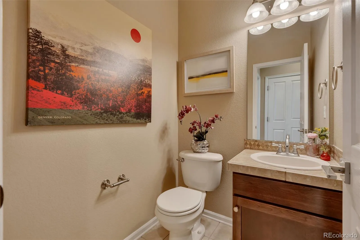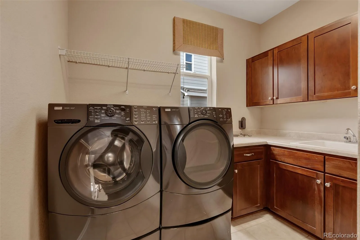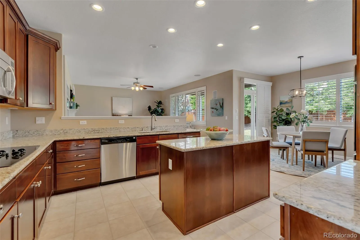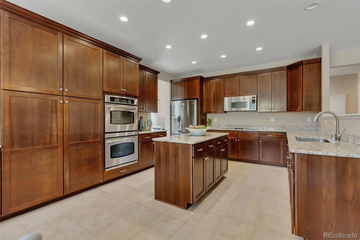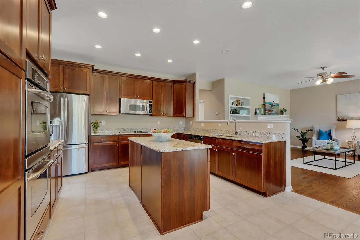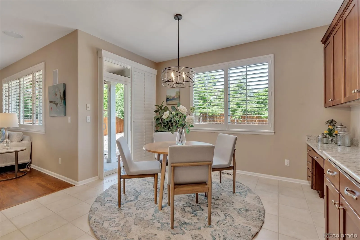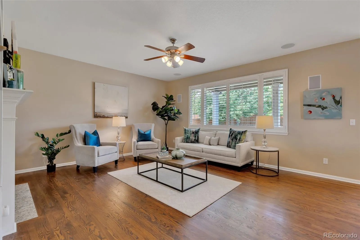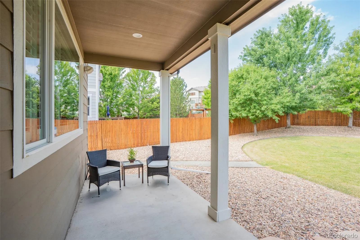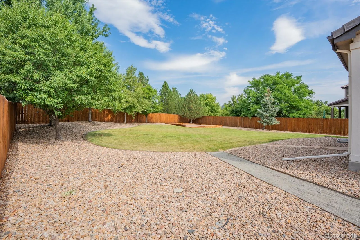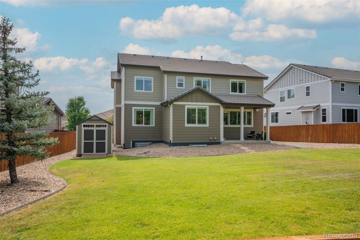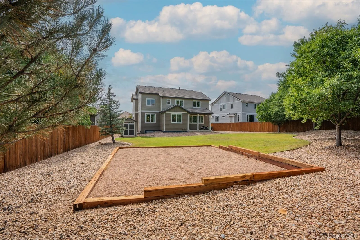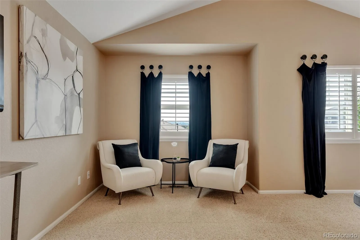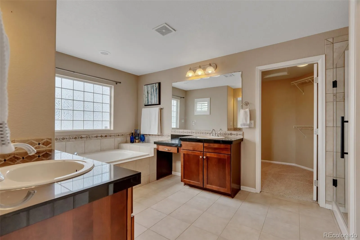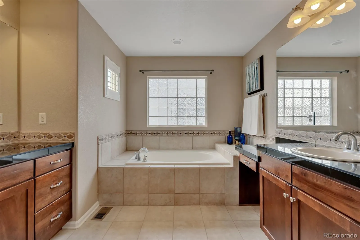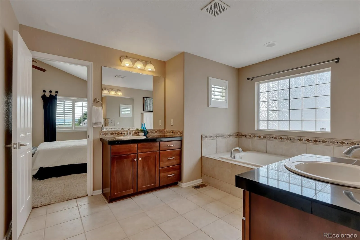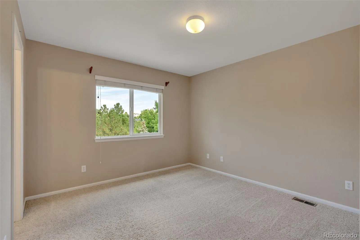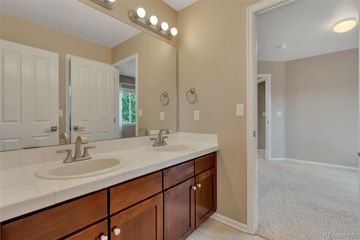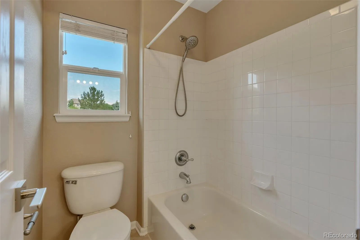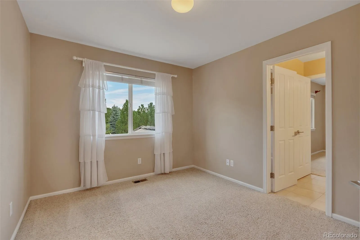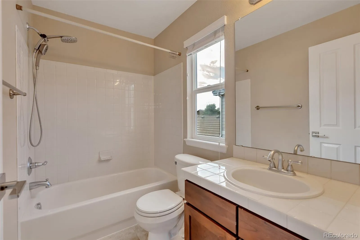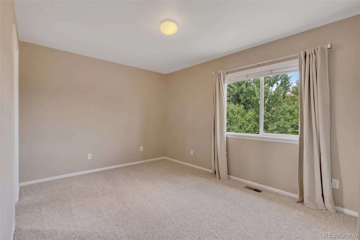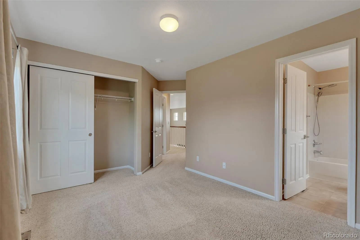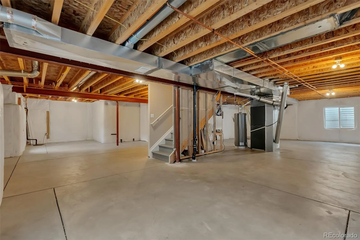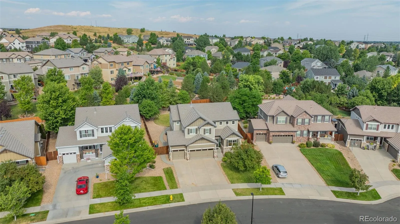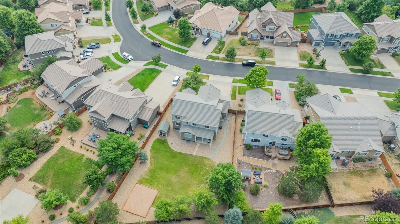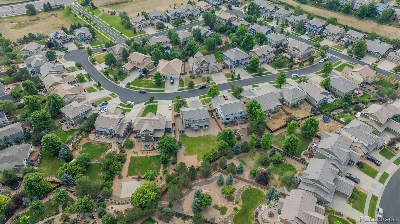Metro Denver Luxury Homes For Sale
This inviting residence offers a perfect blend of comfort, function, and space for everyday living. Step inside and find the welcoming family room with wood floors, large windows, a gas fireplace with tile surround, built-ins, and a ceiling fan, ideal for gatherings. The generous kitchen is designed for family meals and entertaining, with tile floors, granite counters, stainless steel appliances, abundant cabinetry with crown molding, and a bright breakfast nook that opens to the backyard. A formal dining room with a chandelier and backyard views provides the perfect setting for special occasions, while the formal living room impresses with a soaring two-story ceiling and picture windows that fill the space with natural light. The main level also includes a powder bath, a convenient laundry room with washer and dryer, utility sink, and cabinetry, plus a private office with built-ins and glass French doors. Upstairs, the primary suite is a true retreat with a vaulted ceiling, a cozy seating alcove, a walk-in closet, and a spa-like five-piece bath featuring a soaking tub, dual granite vanities, a water closet, and a large walk-in shower. Additional bedrooms offer comfort and privacy with closets, windows, and en-suite or shared full baths with tile finishes. The expansive unfinished basement provides endless potential for future living space or storage, giving your family room to grow. A private backyard with mature landscaping offers the perfect backdrop for play, entertaining, or simply relaxing outdoors. Recent upgrades include a brand-new Trane furnace and A/C, ensuring year-round comfort and efficiency, and a newer EV charger installed and included in the garage. With thoughtful design, comfortable living areas, and family-friendly spaces throughout, this home is ready to welcome your next chapter. View the video here: https://sites.listvt.com/vd/207830441 and the 3D walkthrough here: https://my.matterport.com/show/?m=EL9eRMj65c5



