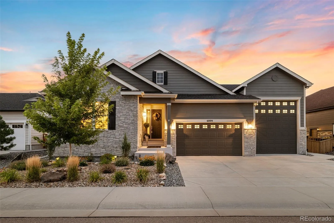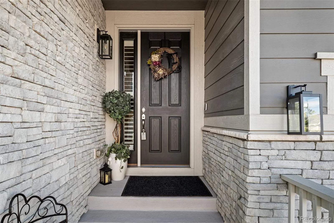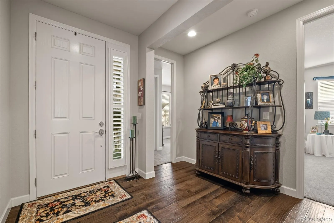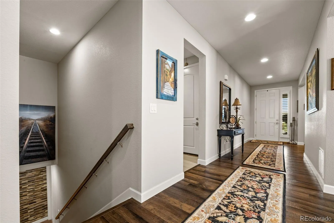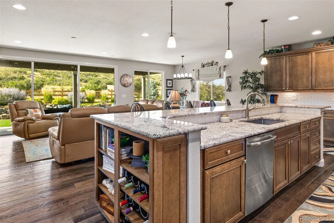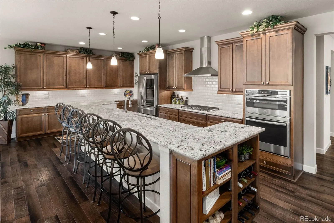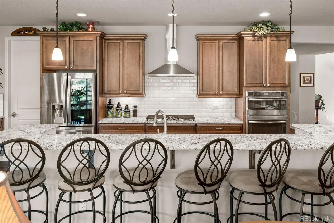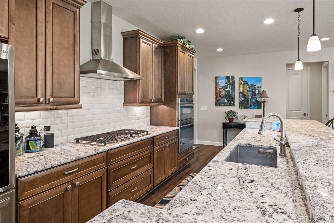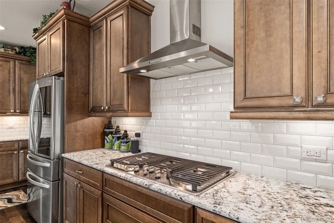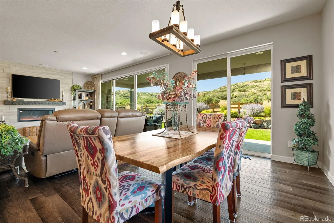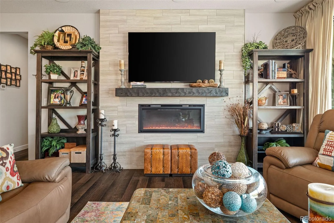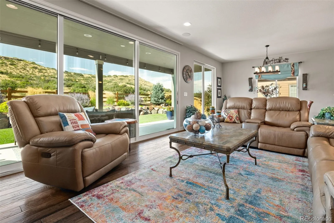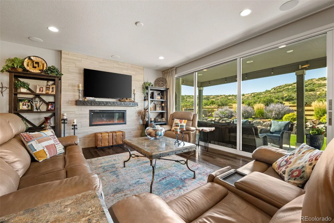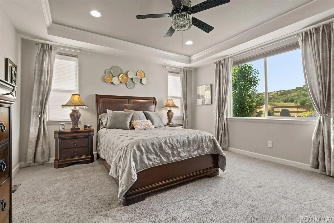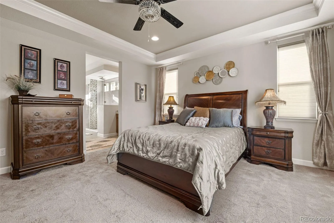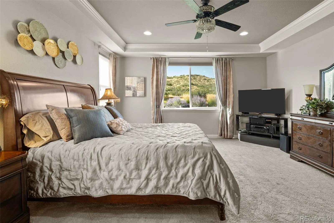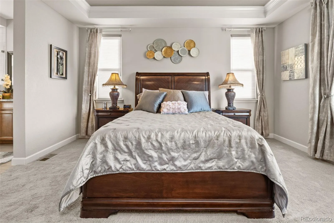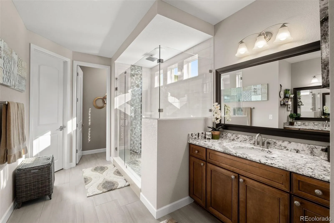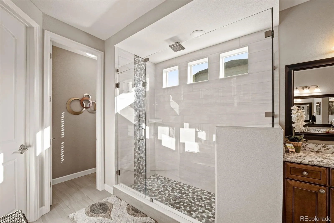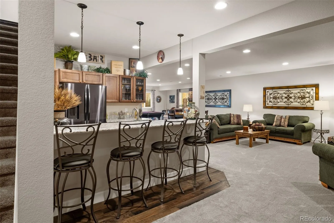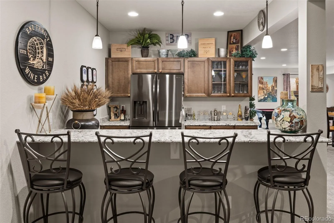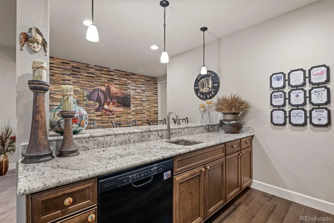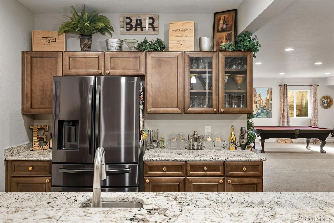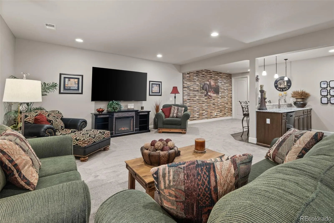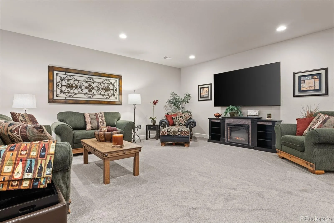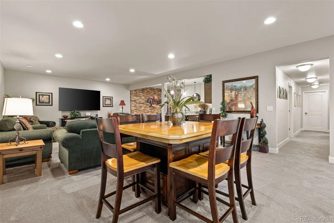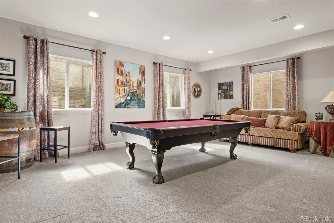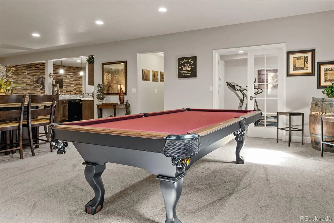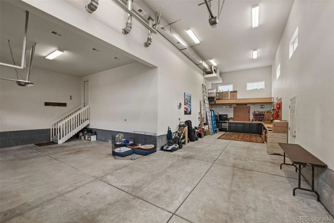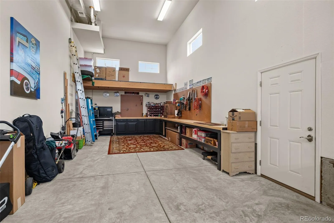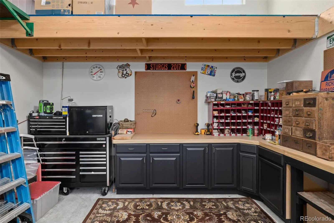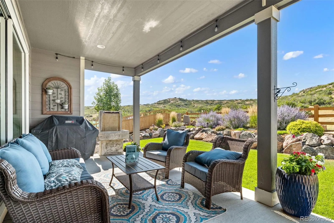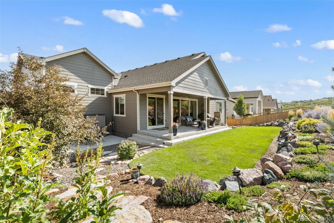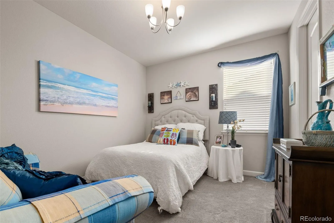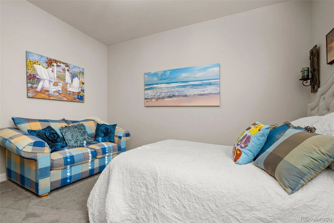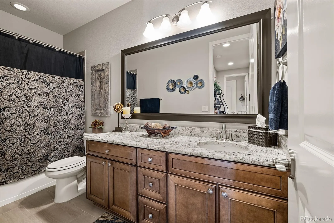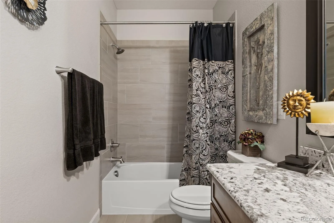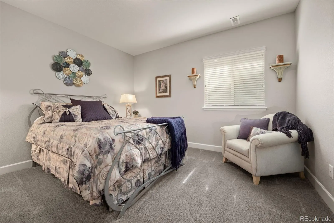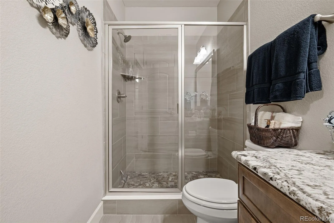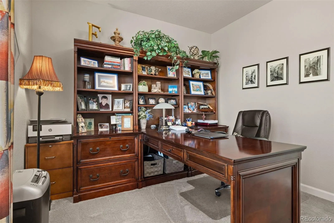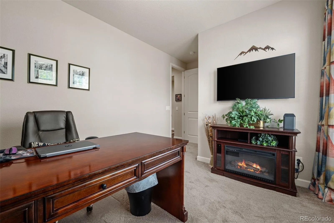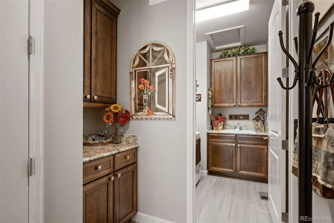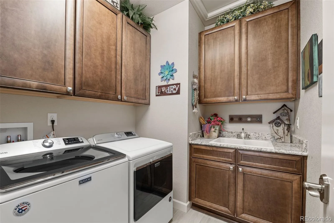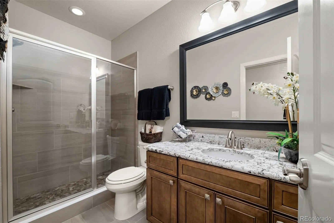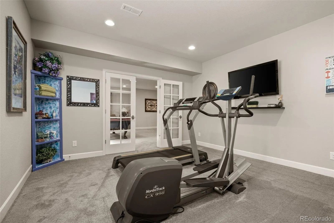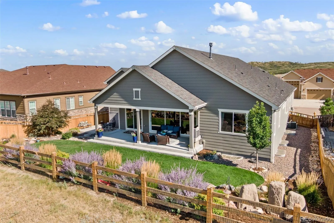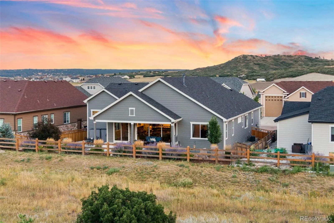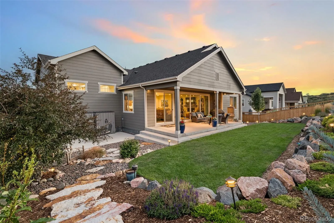Metro Denver Luxury Homes For Sale
Welcome to Cobblestone Ranch, where this one-of-a-kind home blends function, comfort, and the very best of Colorado living. The crown jewel of the property is the attached Class A RV garage, a rare and highly sought-after feature that offers endless possibilities. Whether you own TV, a tour bus, or simply need additional space for your toys, boats, UTV’s and gear, or workshop, this garage delivers unmatched convenience and versatility.
Backing to expansive private open space, the setting of this home provides a rare sense of peace and privacy, with beautiful views that stretch beyond your backyard. It’s the perfect balance of seclusion and connection, as you’re still just minutes from Castle Rock’s shopping, dining, and trails.
Inside, you’ll find an open and thoughtful floor plan with 4 bedrooms and 3 baths, designed to accommodate both everyday living and elevated entertaining. The kitchen and living spaces are warm, inviting, and filled with natural light, while the primary suite provides a relaxing retreat with plenty of room to unwind.
The fully finished basement is a showstopper, designed with entertaining in mind. A custom-built bar anchors the space, surrounded by a media area, room for games or gatherings, and a guest suite that offers privacy and comfort. With abundant storage and flexibility, it’s a space that adapts to your lifestyle. There’s even a flex room for a Gym or even a Second Office.
Step outside to enjoy a yard that has been professionally landscaped with Colorado-native plants, offering a stunning backdrop with low-maintenance appeal. From morning coffee on the patio to evenings spent soaking in the sunset, this backyard truly delivers on the promise of Colorado living.
With its rare RV garage, entertainer’s basement, refined finishes, and serene setting, this home is more than just a place to live—it’s a launchpad for your next adventure.

