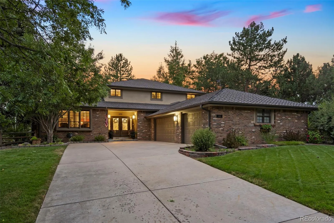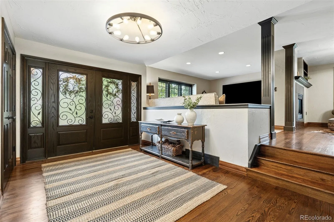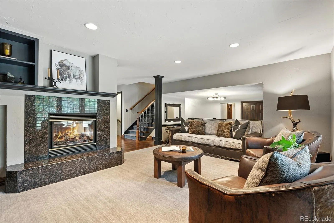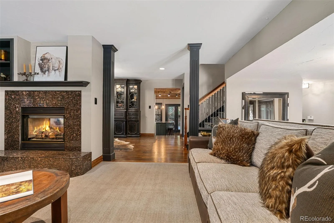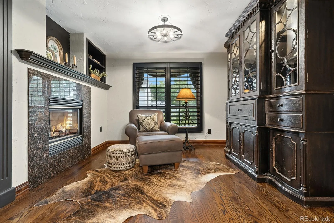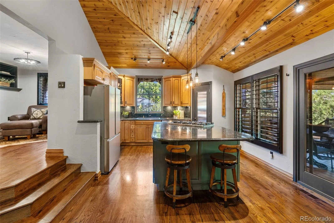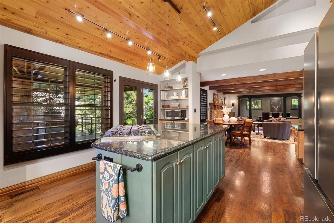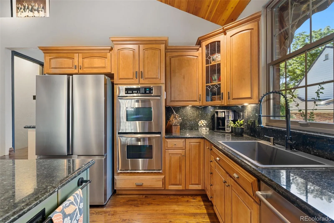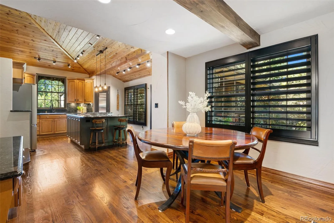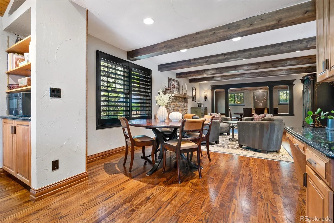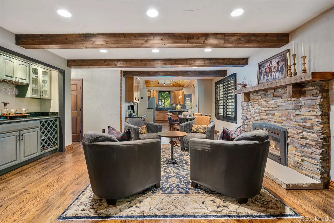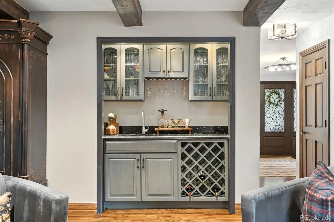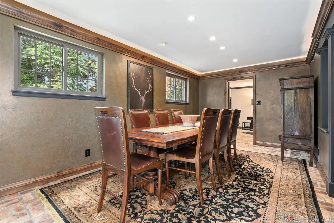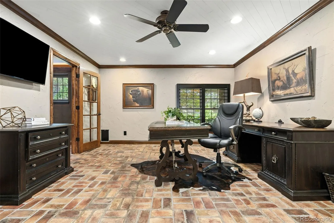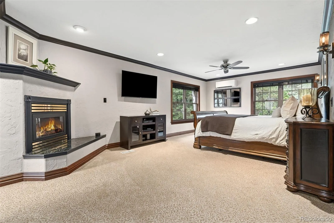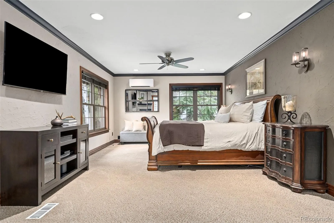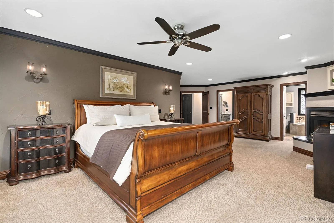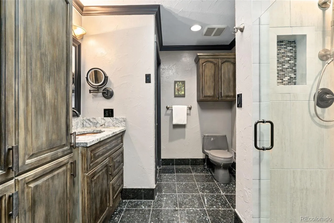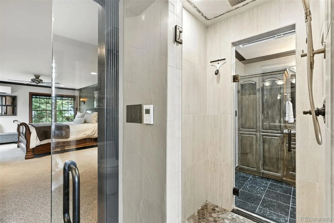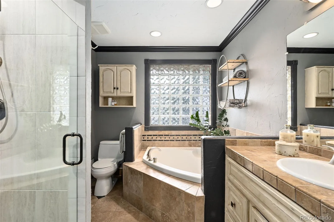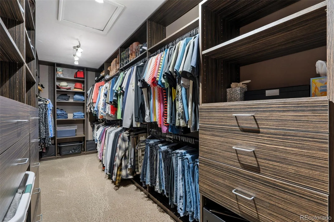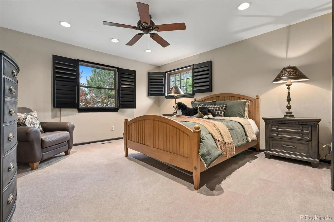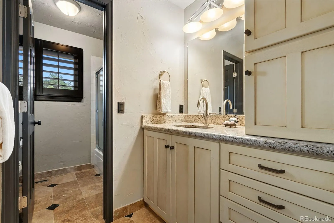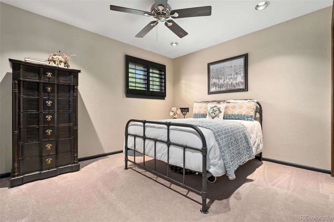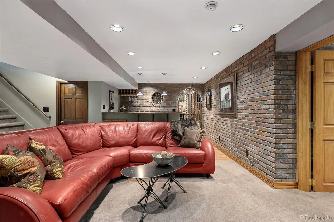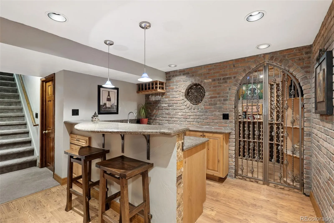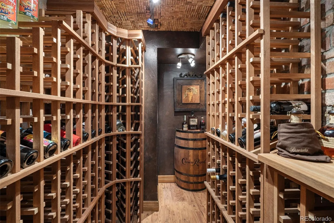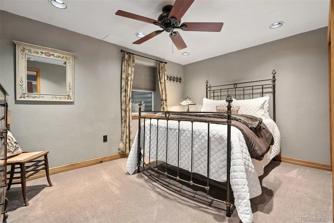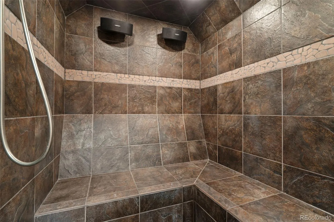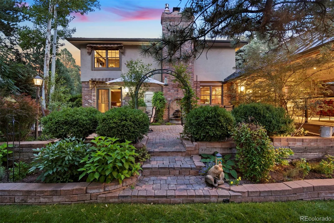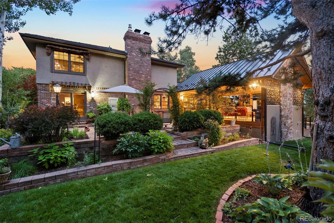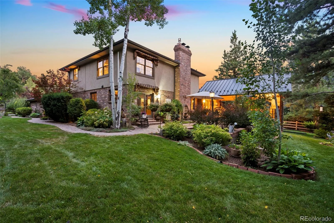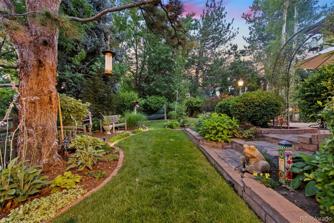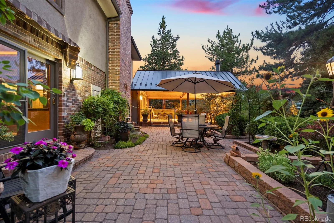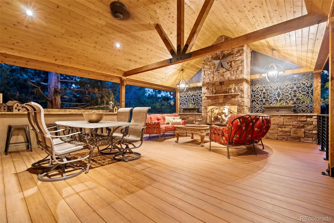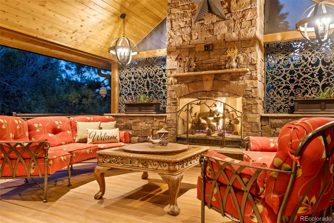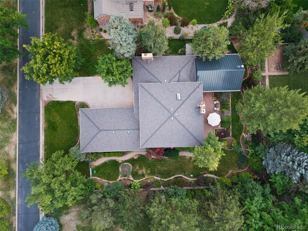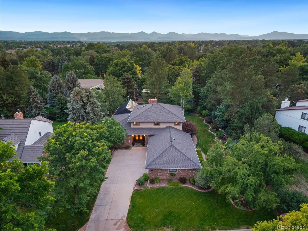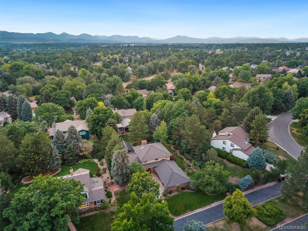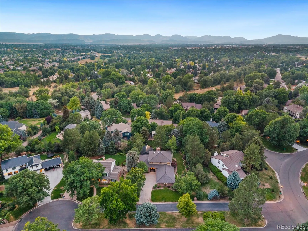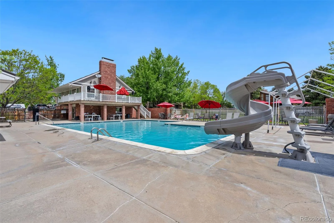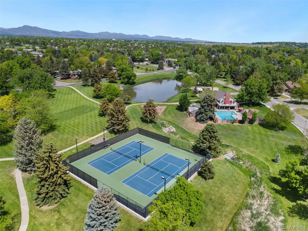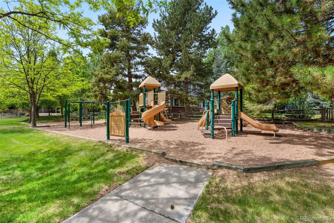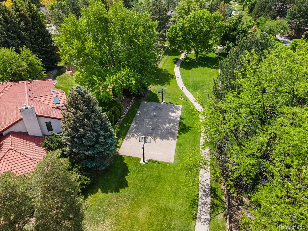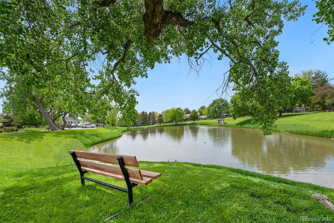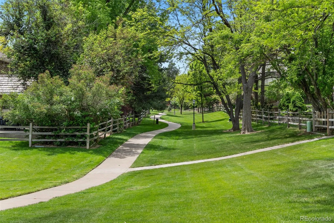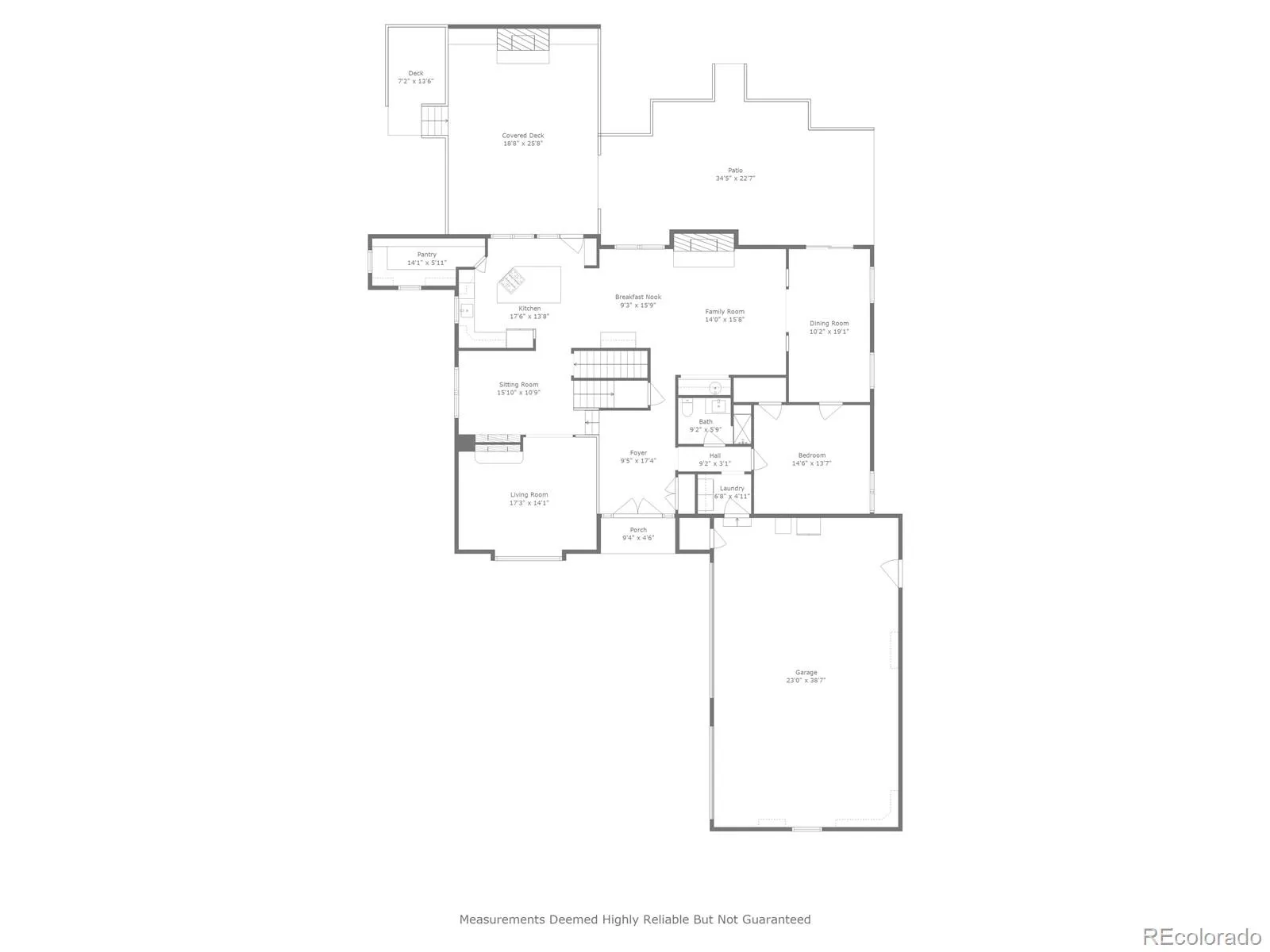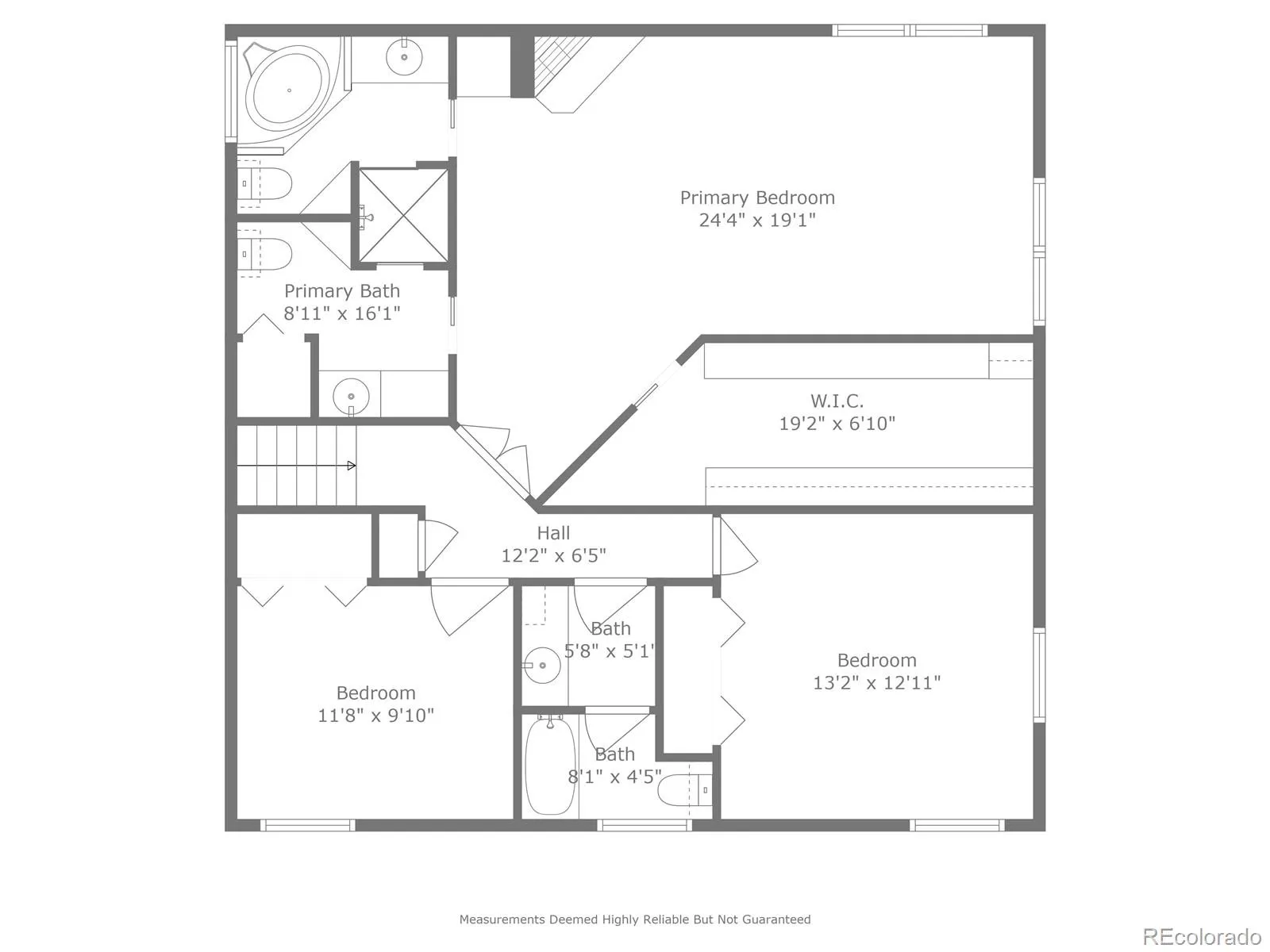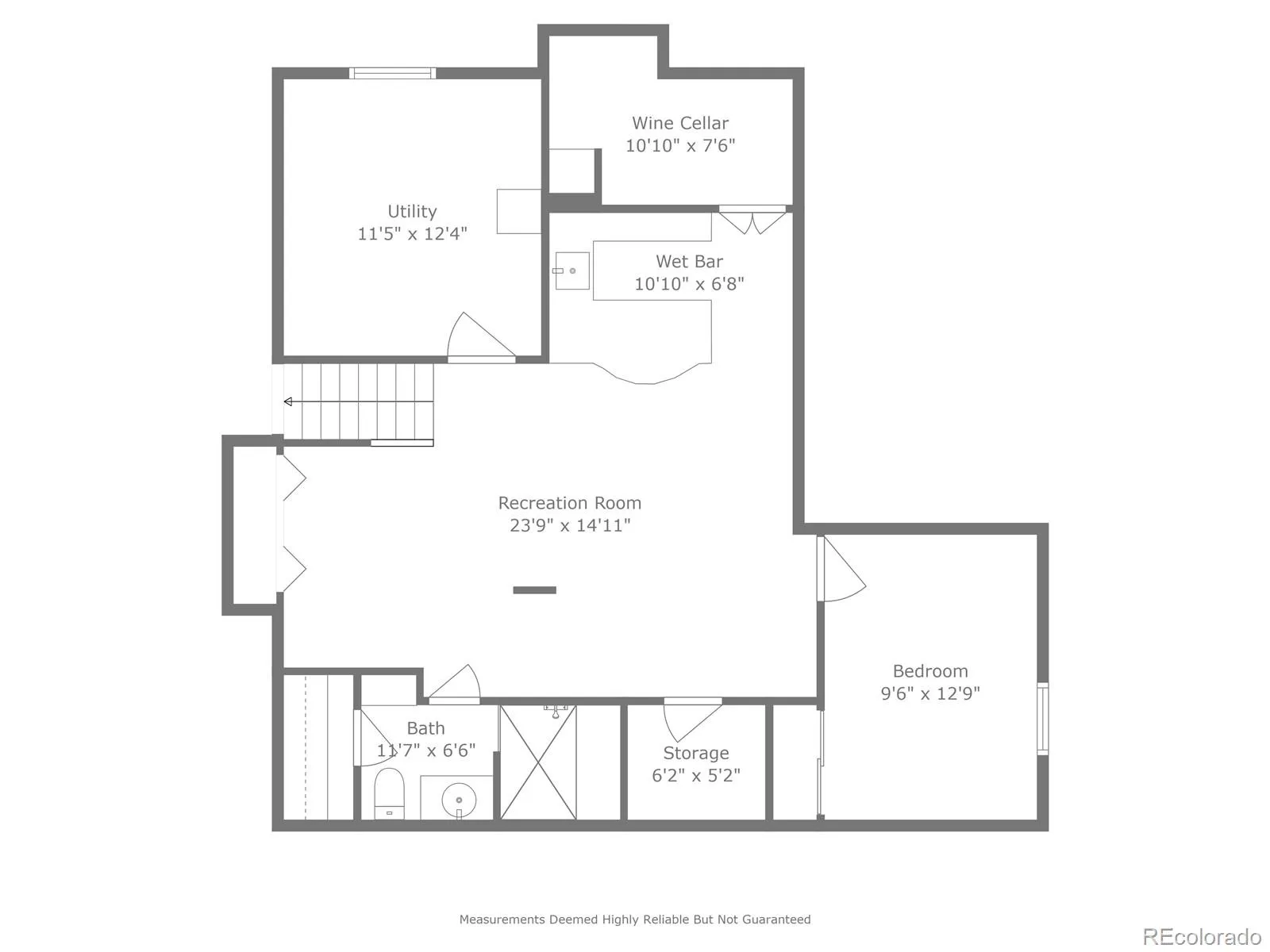Metro Denver Luxury Homes For Sale
Discover timeless charm and upscale living in one of the most sought-after, gated, neighborhoods in Littleton— a place where kids play in cul-de-sacs, neighbors wave as you walk by, and community events turn every season into a celebration. This stunning 5-bedroom, 4-bathroom mountain-style retreat seamlessly blends rustic elegance with modern luxury, all nestled in a setting that feels like it was pulled straight from the silver screen. Step into a warm, inviting main level that offers beautifully appointed sitting rooms, a spacious formal dining room, and a dedicated home office. Every detail exudes comfort and craftsmanship. Host unforgettable evenings on your dreamy outdoor, lodge inspired back deck, complete with a built-in stone fireplace, cozy seating areas and views of your beautifully landscaped yard—an oasis of color, texture, and tranquility. The upper level features a truly indulgent primary suite with its own fireplace, his and hers spa-inspired bathroom, and a large custom walk-in closet. Downstairs, you’ll find a fully finished basement designed for both relaxation and hospitality, featuring a walk-in wine cellar, wet bar, large guest bedroom, comfortable living area, and a luxurious bathroom with a steam shower. Coventry is more than just a place to live — it’s a true community. From neighbors who become friends to year-round events that bring everyone together. This is a place where connection, safety, and belonging are part of everyday life. To top it all off, it’s located within the top-rated Littleton Public Schools. Welcome Home!

