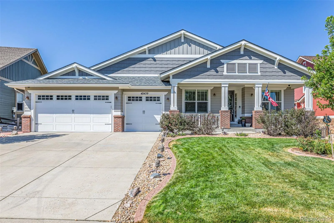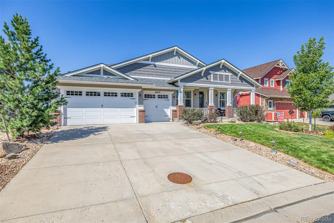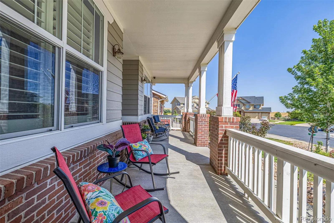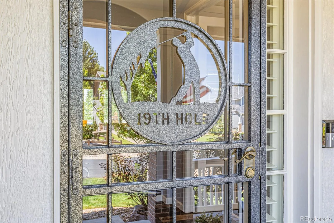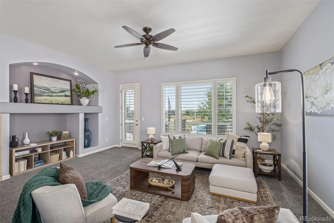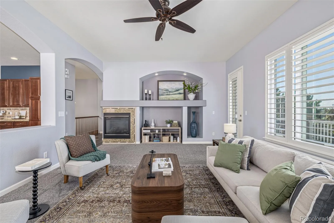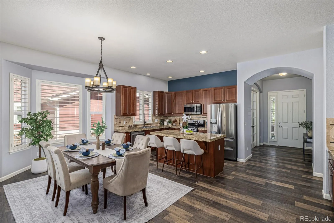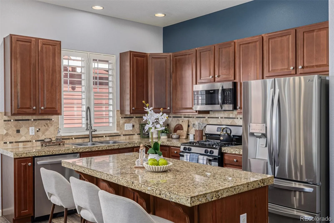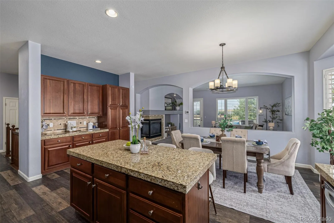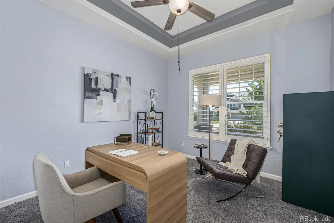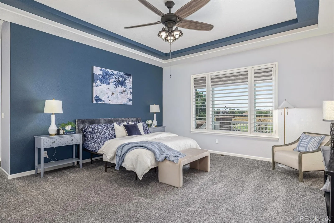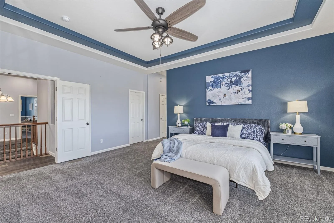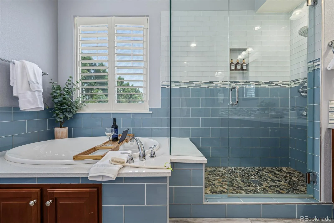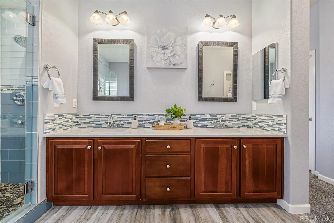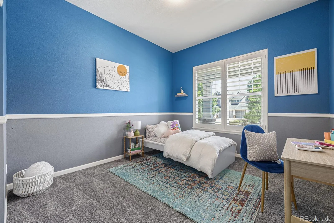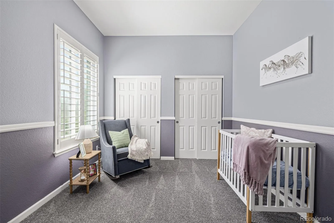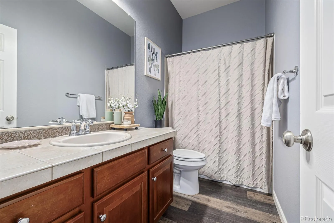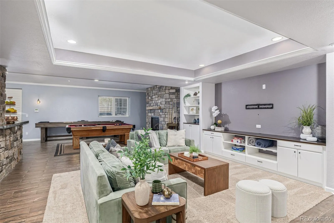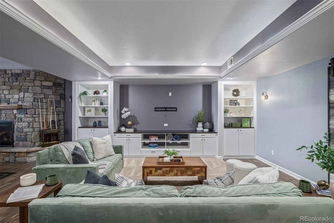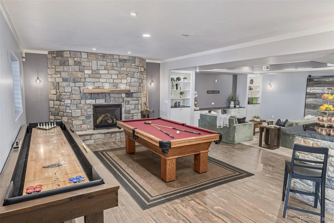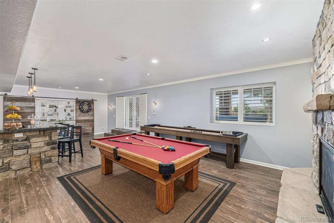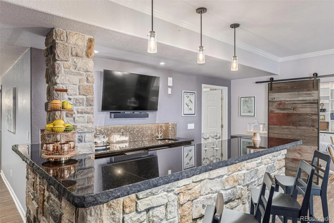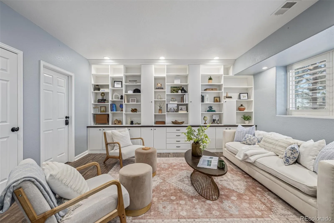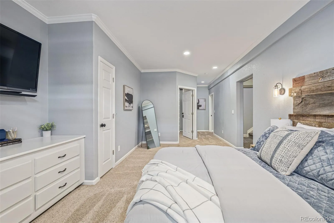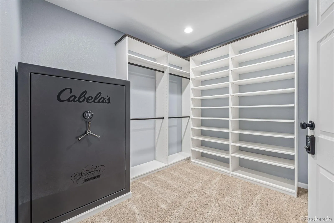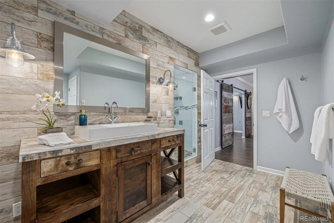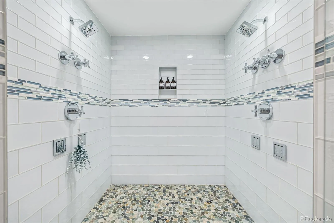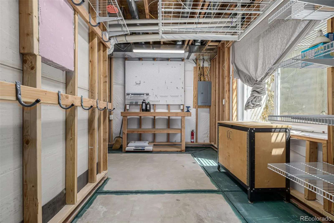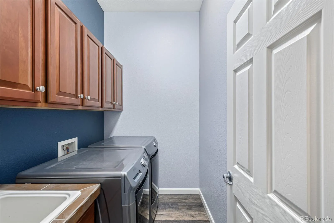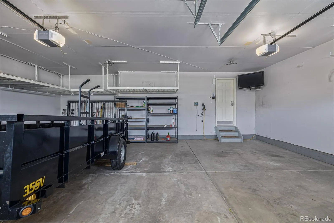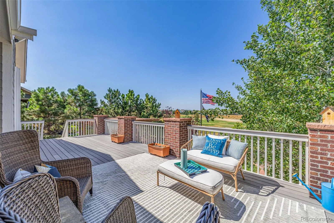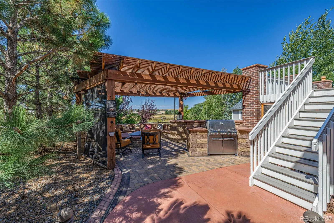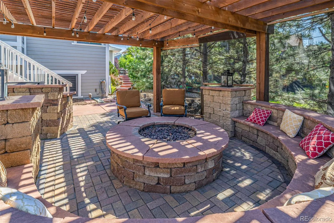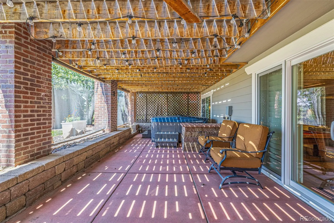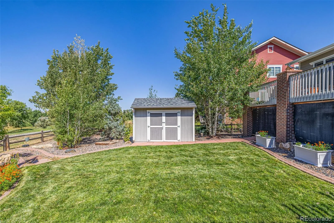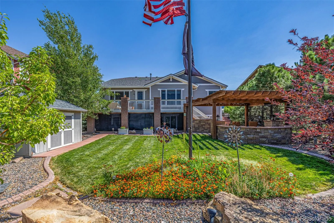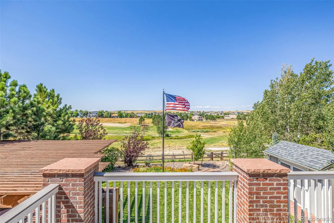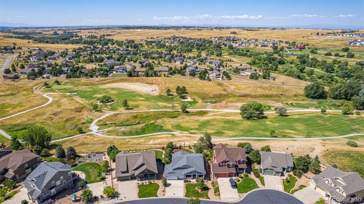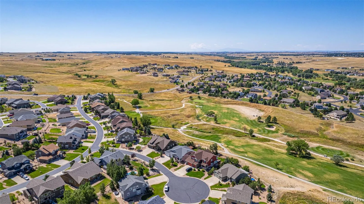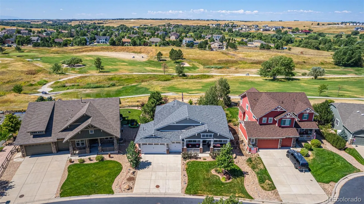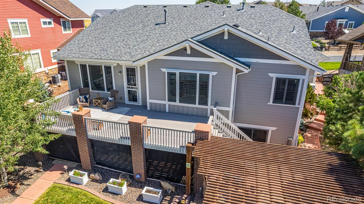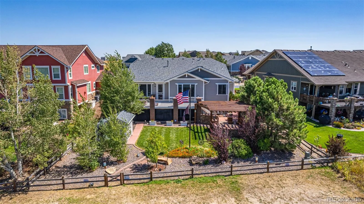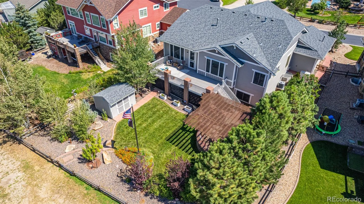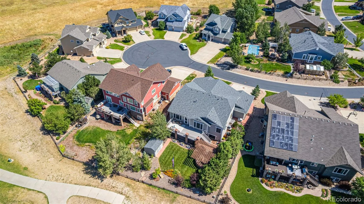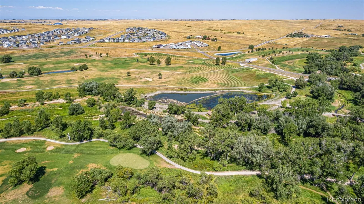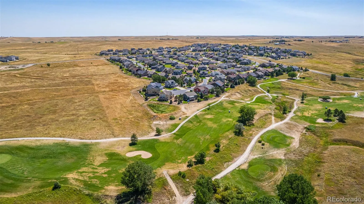Metro Denver Luxury Homes For Sale
Spectacular Ranch-Style Home Backing to Spring Valley Golf Course with Pikes Peak Views. Welcome to this extraordinary 5-bedroom, 3-bath ranch-style home perfectly positioned on a quiet cul-de-sac, backing to the 16th hole of the prestigious Spring Valley Golf Course in Elizabeth. Offering privacy, serenity, and sweeping views of Pikes Peak, this Ryland Homes masterpiece combines thoughtful design with luxury upgrades throughout. The main level features 3 bedrooms plus a private study, including a primary suite with a fully remodeled bathroom with heated floors. The finished basement is an entertainer’s dream, boasting a spacious rec room with a stunning custom wet bar and commercial ice maker, cozy fireplace, and access to an enclosed outdoor bunker. Two additional bedrooms and a full bath complete the lower level, providing the perfect setup for guests or multigenerational living. This one-of-a-kind property is PACKED with high-value upgrades and custom features, including:
**New impact-resistant roof & gutters
**22kw Generac Whole-house generator,
**Whole-house water softener
**Built-in natural gas garage heater
**Remodeled bathroom with heated floors
**Outdoor camera securtity system
**Built-in gun safes
**Custom wet bar
**Hot tub
**4 mounted TVs are included
The outdoor living is equally impressive, offering a built-in firepit and grill, beautifully landscaped yard, and a storage shed—all designed for entertaining or unwinding while taking in Colorado’s mountain views. With its golf course setting, modern upgrades, and unbeatable location, this home delivers the perfect blend of comfort, functionality, and luxury living.

