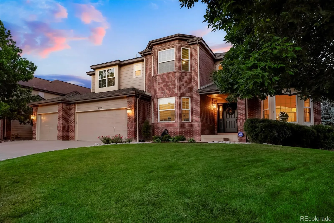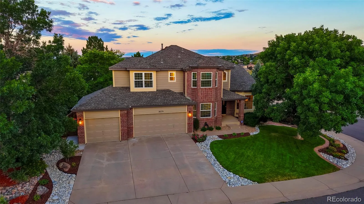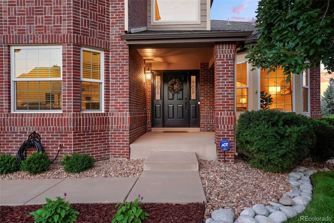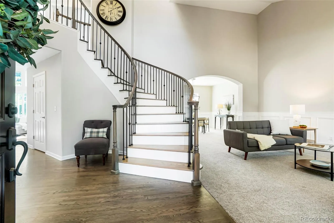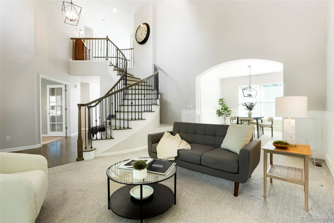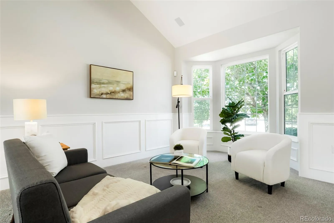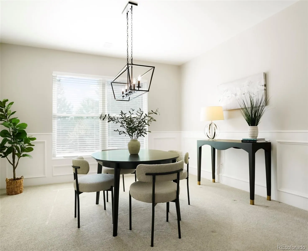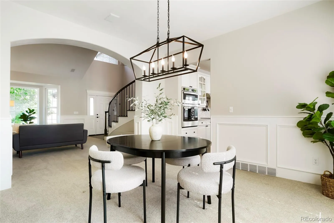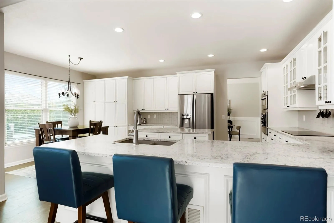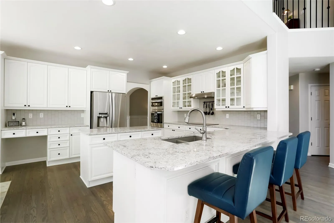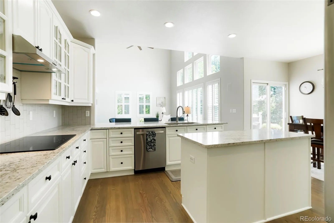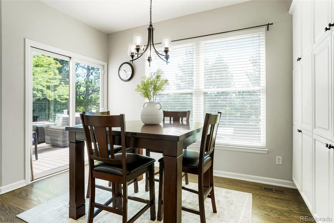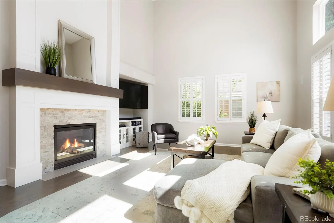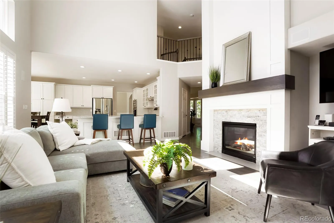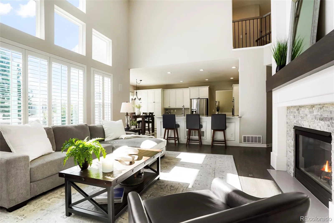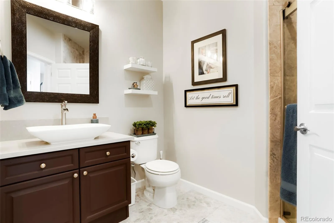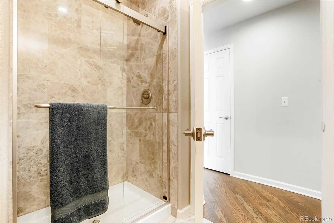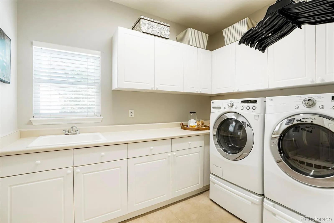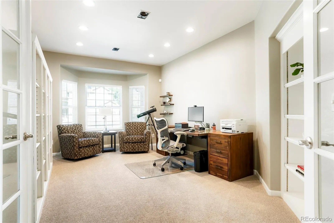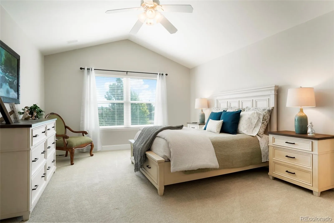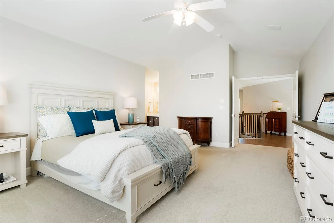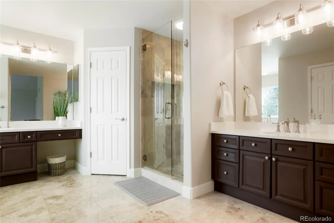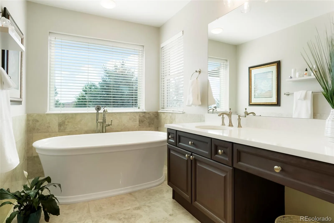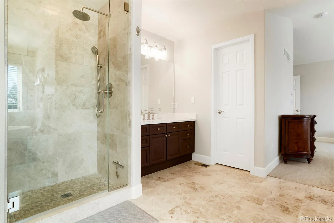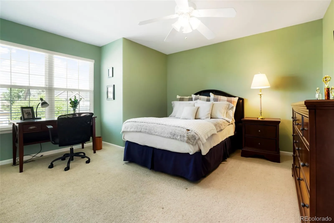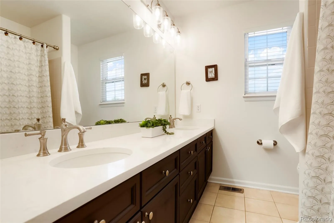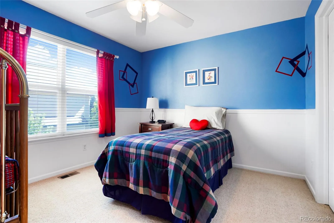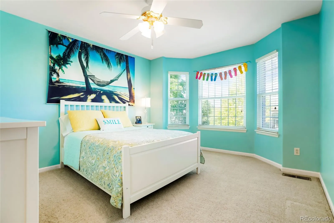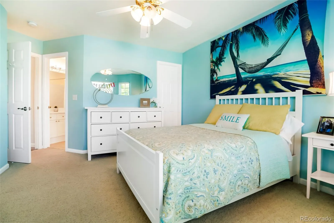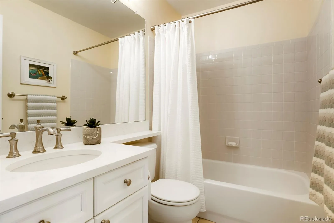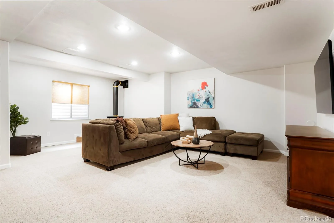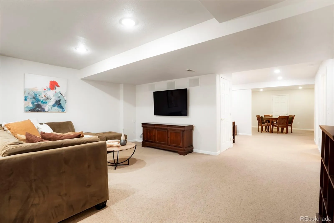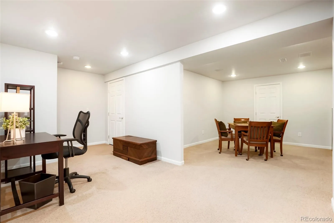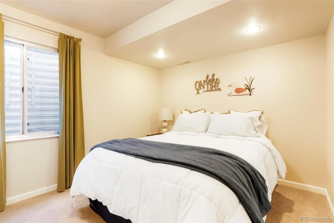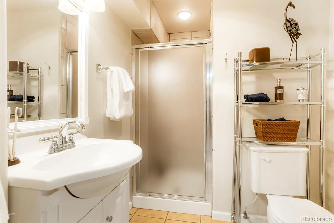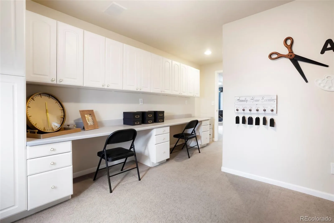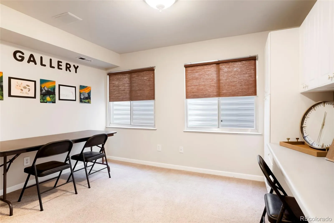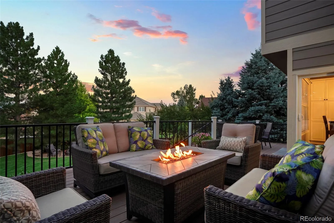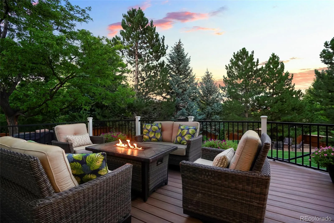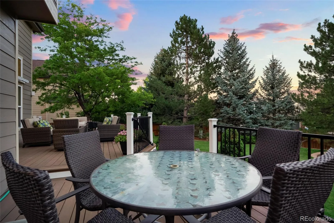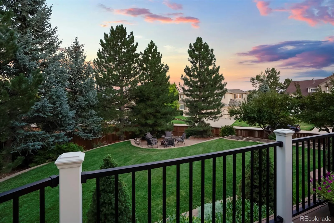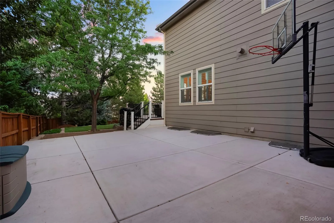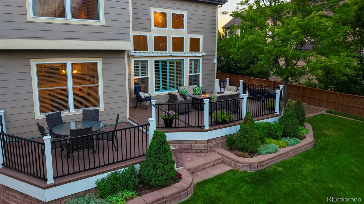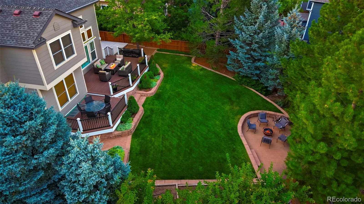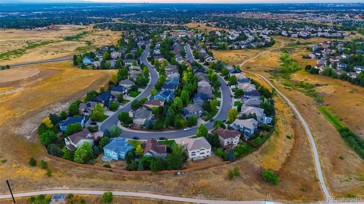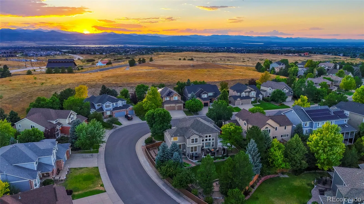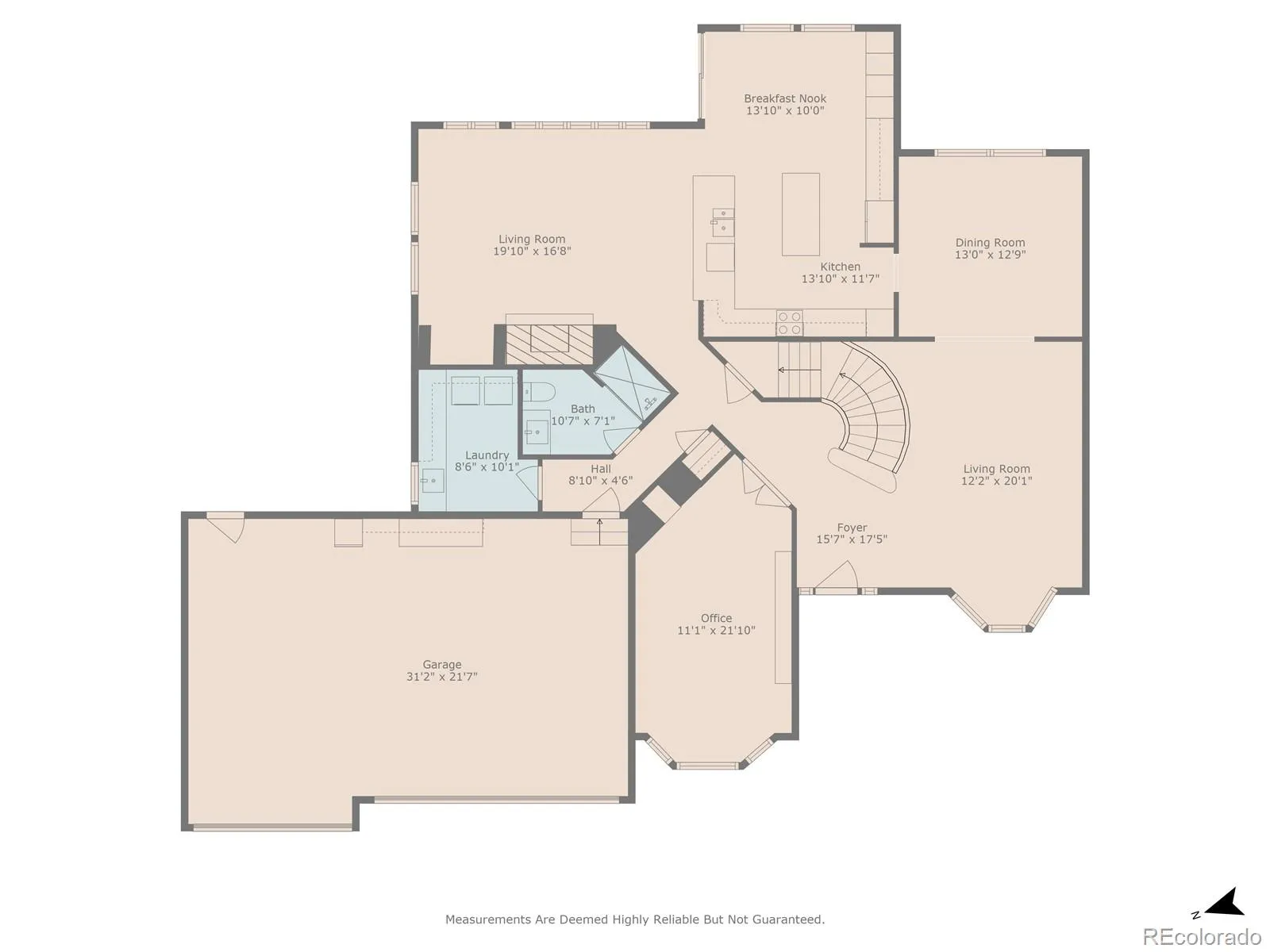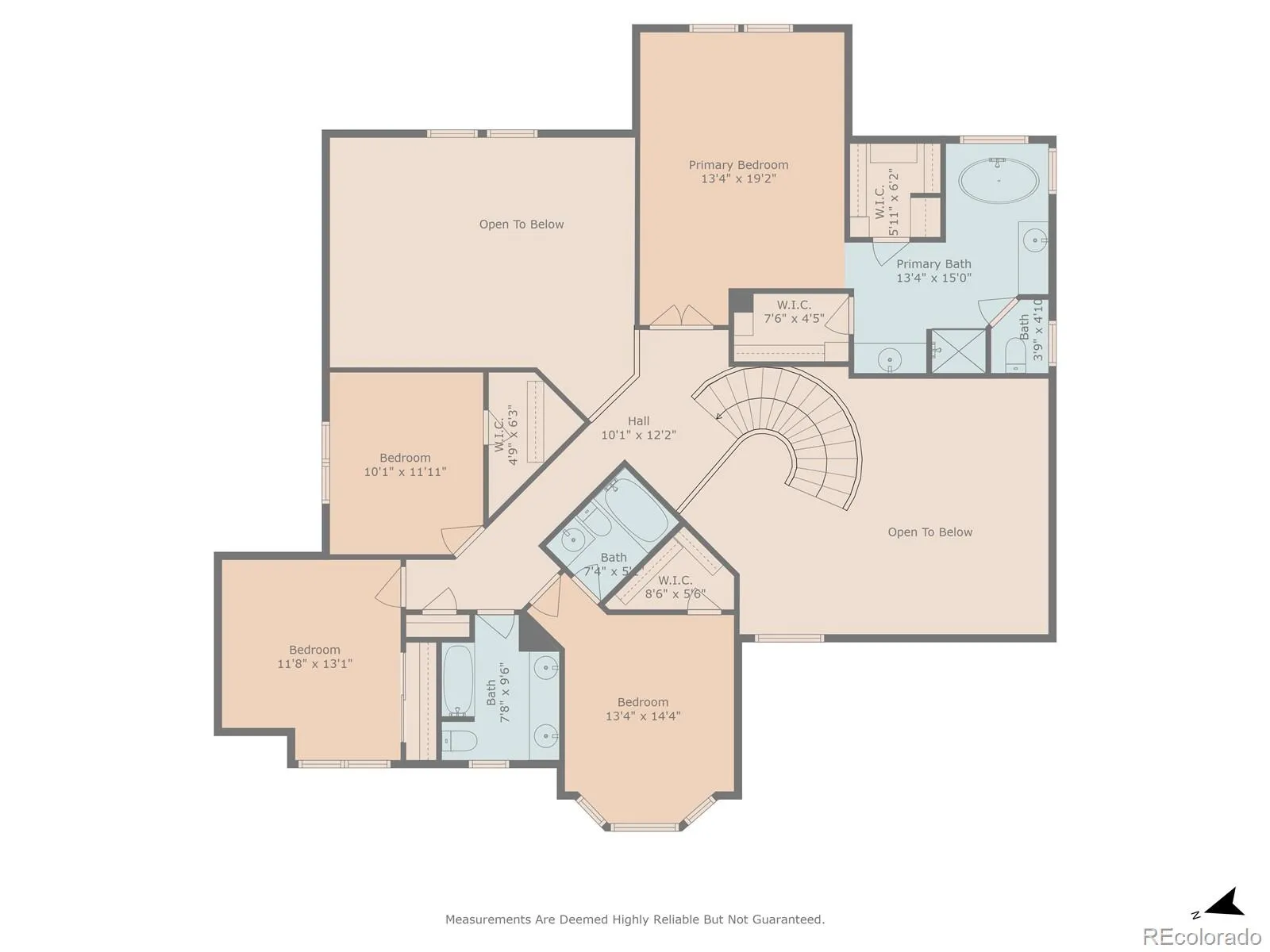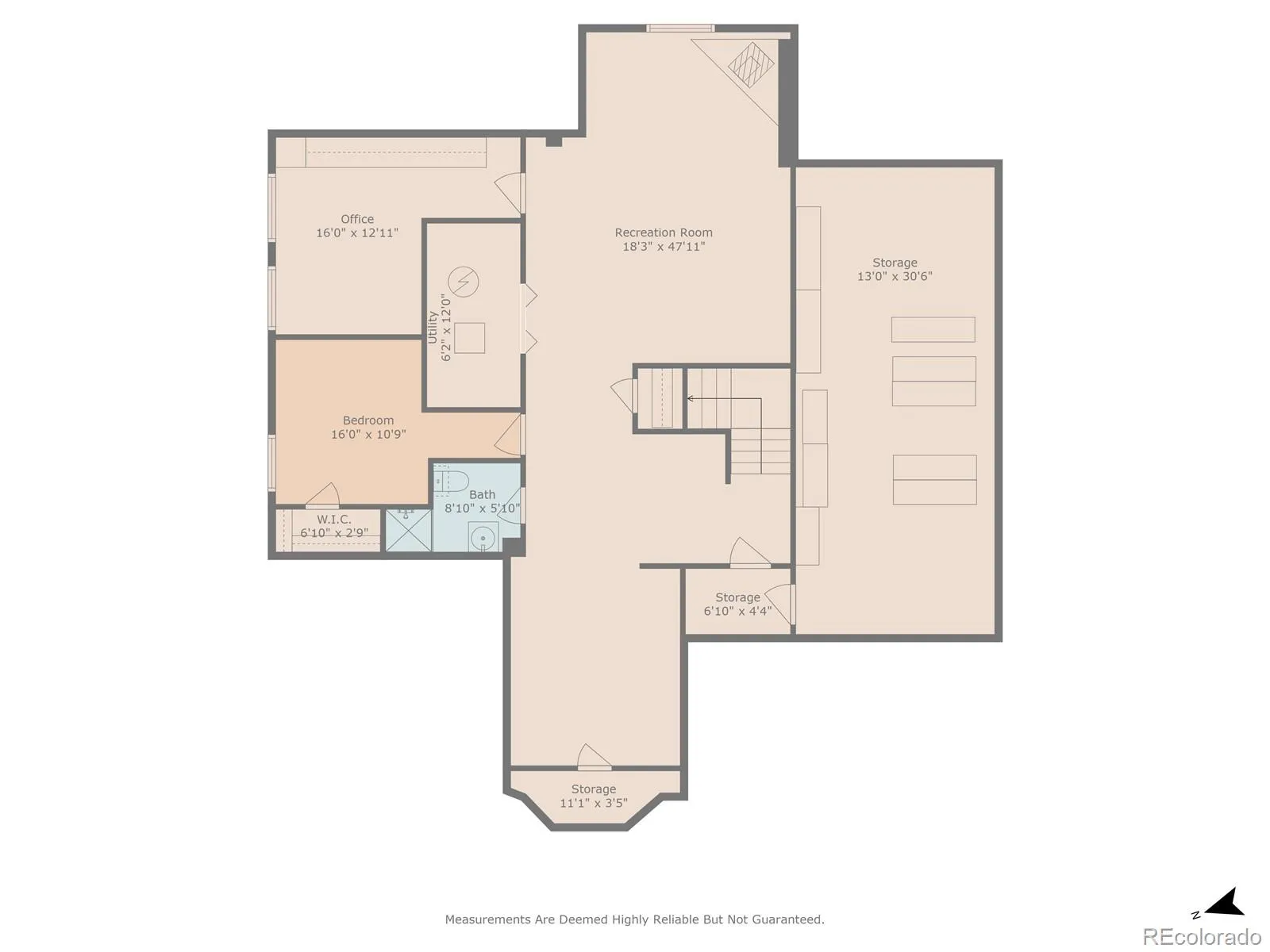Metro Denver Luxury Homes For Sale
Sophistication Meets Design in Highlands Ranch!
Welcome to this immaculate 5-bedroom, 5-bathroom home in the highly sought-after Kentley Hills neighborhood of Highlands Ranch. Nestled on a beautifully professionally landscaped corner lot, this two-story stunner blends high-end finishes with thoughtful design across every level.
Step inside to soaring ceilings, a grand staircase, and custom paint throughout. The main level boasts hardwood floors, a formal living room and dining room with elegant custom wainscoting, an inviting family room with a fireplace, and an open-concept layout that flows seamlessly into the heart of the home. An updated gourmet kitchen featuring a large island, eat-up bar, quartz countertops (in both kitchen and baths), stainless steel appliances, a kitchen nook, and ample cabinetry.
Also on the main floor: an oversized laundry room for added convenience and an updated 3/4 bathroom, ideal for guests.
Upstairs, you’ll find four spacious bedrooms, including the luxurious primary suite with vaulted ceilings and a beautiful 5-piece en-suite bathroom, complete with a custom shower, standalone tub, dual vanities, and walk-in closets. One of the upstairs secondary bedrooms enjoys its own private full en-suite bath, while the remaining bedrooms are served by a well-appointed full hall bath.
The finished basement adds valuable living space with a second family room featuring a cozy gas stove, an additional bedroom and bathroom, plus a craft room or flexible-use space, and game room.
Out back, enjoy Colorado living at its finest with a tiered oversized Trex deck, electronic awning, and lush gardens—perfect for entertaining or relaxing.
Additional features include a 3-car garage, additional storage space in the basement and crawl space area, custom touches throughout, and unbeatable curb appeal.
This is more than a home—it’s a lifestyle. Don’t miss your chance to own a piece of Highlands Ranch elegance!

