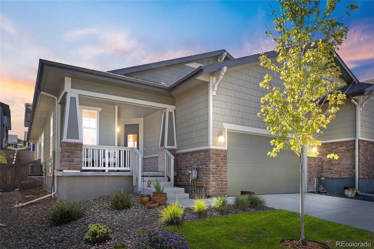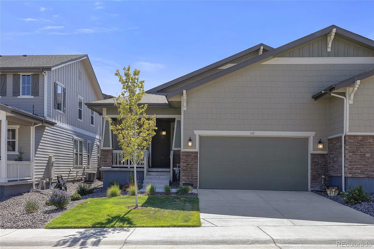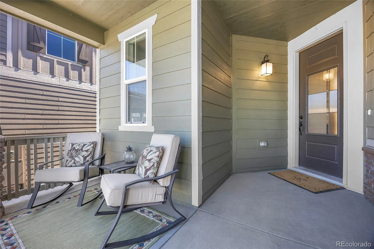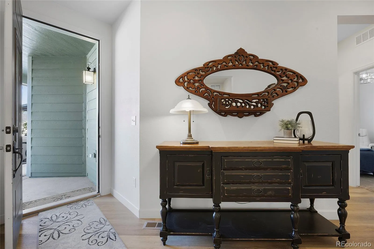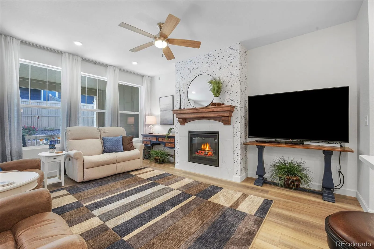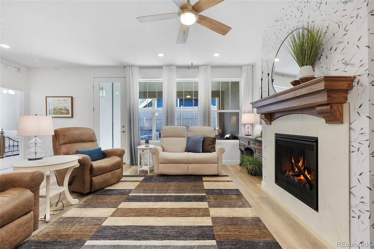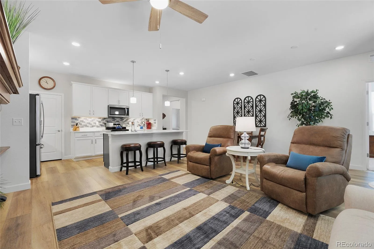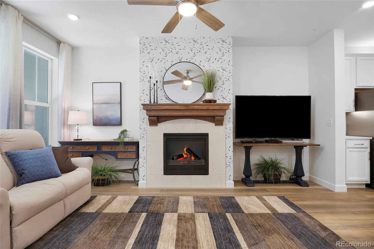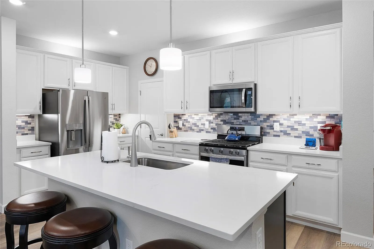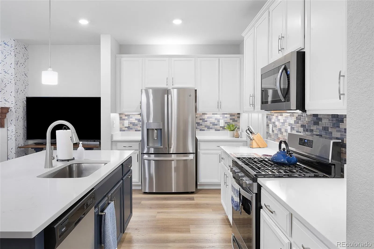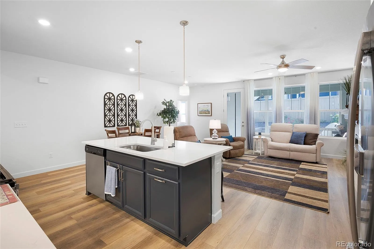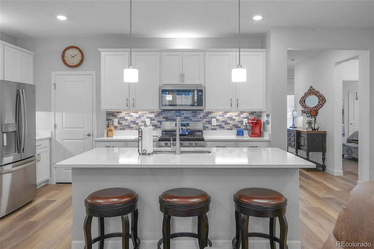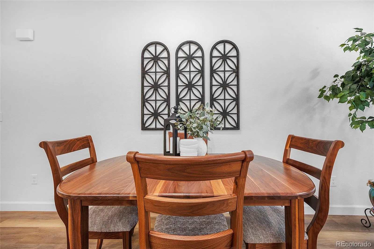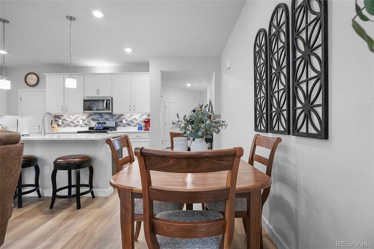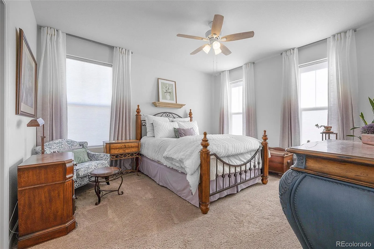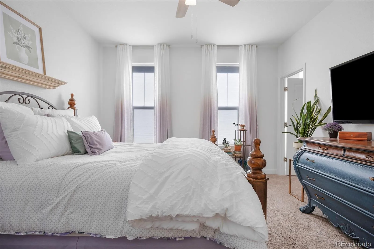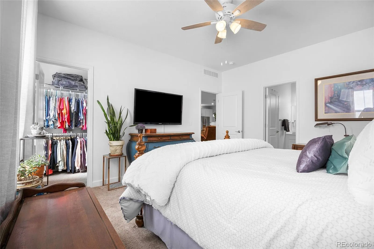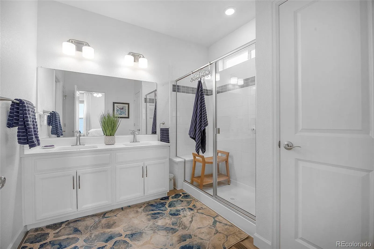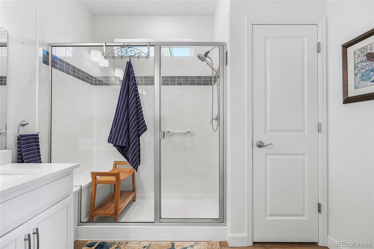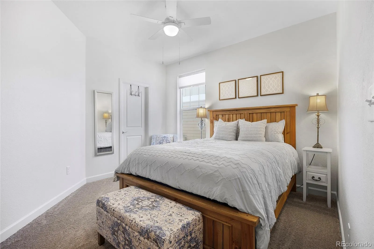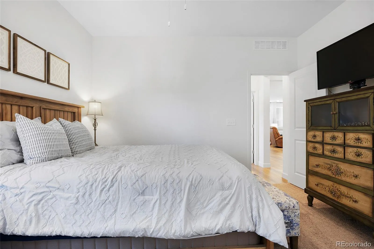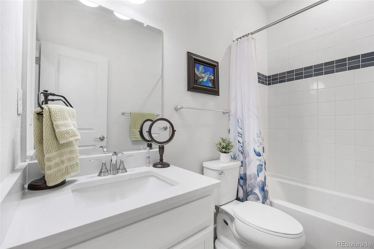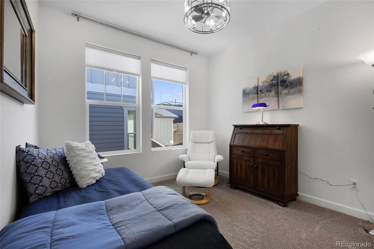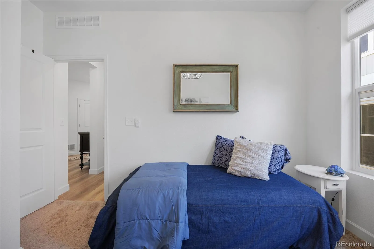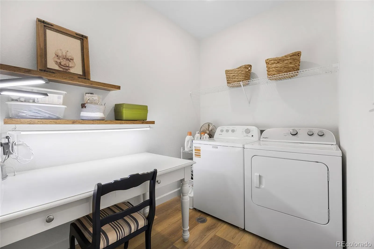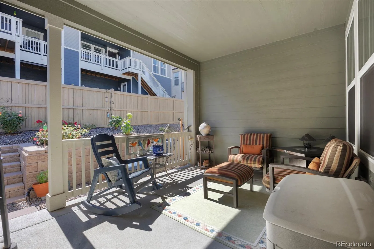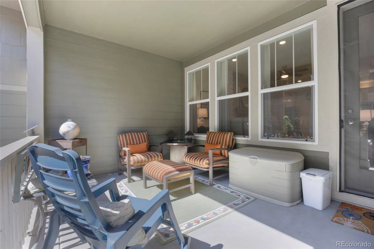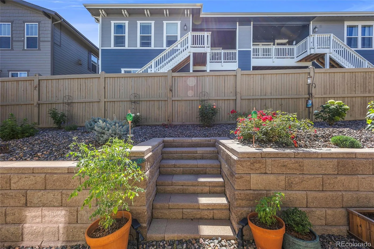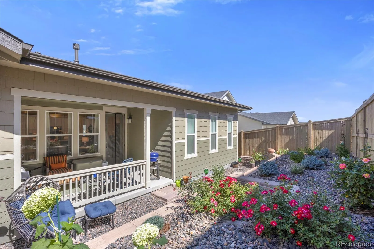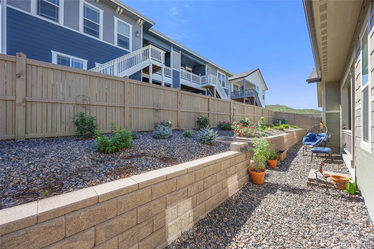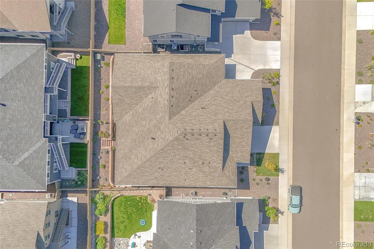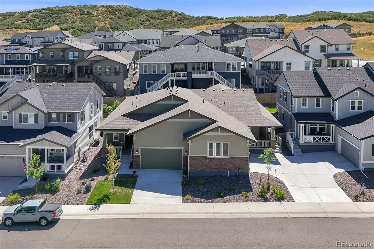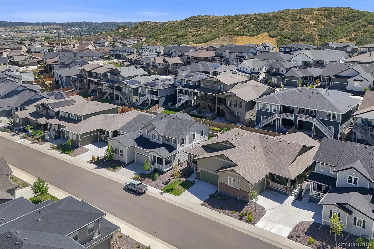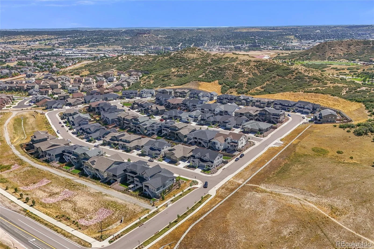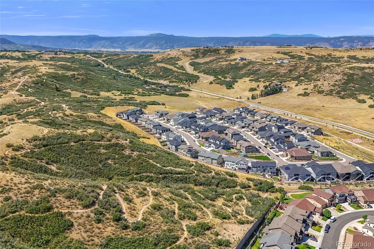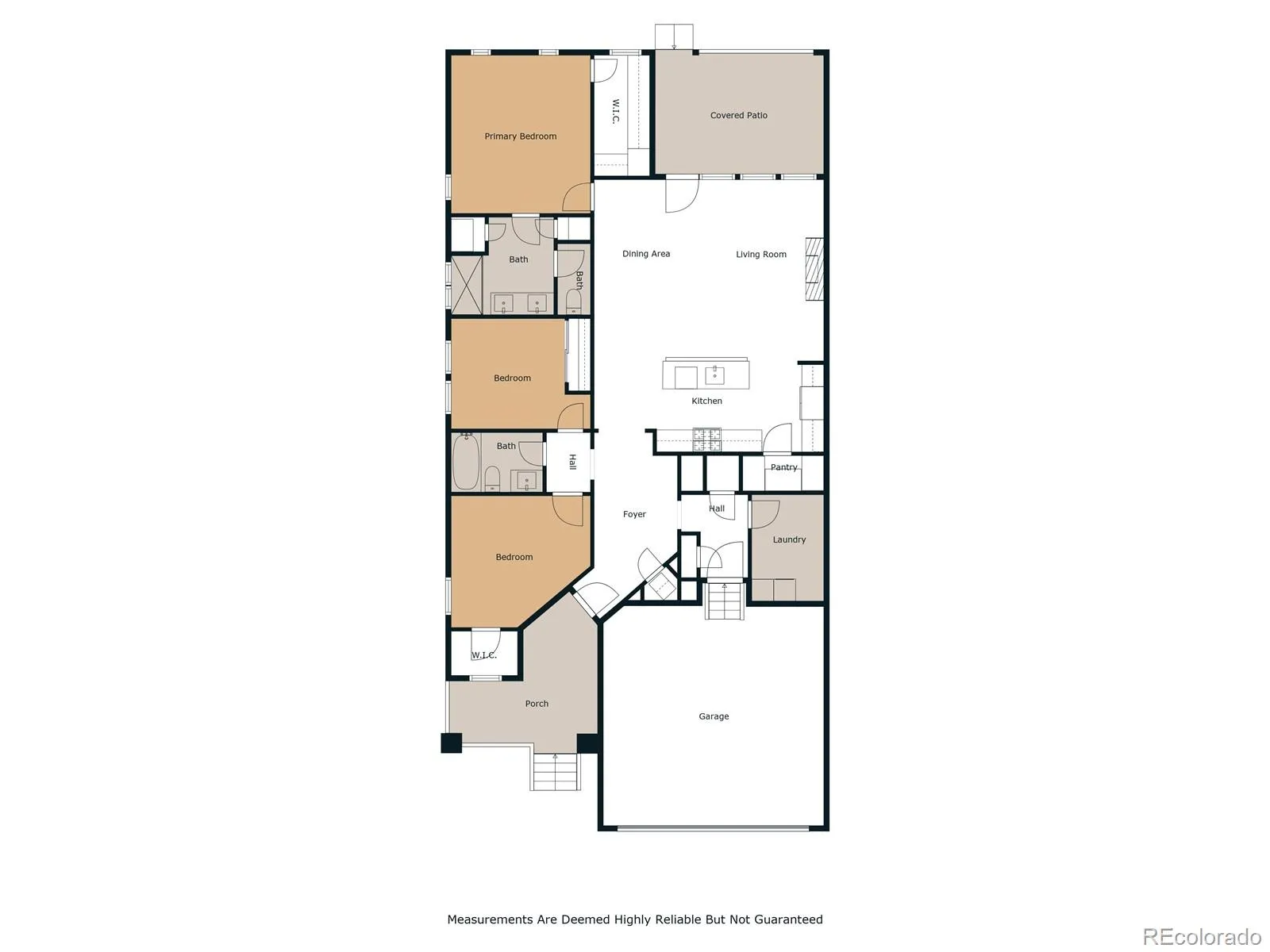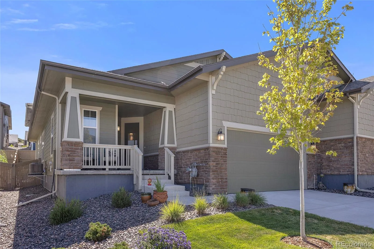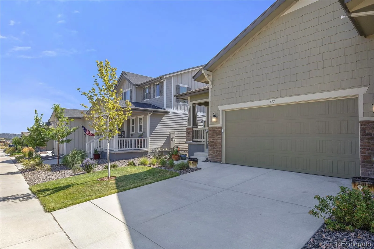Metro Denver Luxury Homes For Sale
Welcome to this near-new 2023 ranch-style duplex ideally located near the Phillip S. Miller complex and park in Castle Rock. A quiet covered front porch and spacious foyer set the tone for this thoughtfully designed 3-bedroom, 2-bath home. The open floorplan features upgraded wide-plank luxury vinyl floors, a bright kitchen with stainless steel appliances including a gas stovetop, built in microwave, dishwasher and refrigerator. Beautiful quartz countertops, glass tile backsplash and a large island with seating, and a walk-in pantry complete the space. The great room showcases a cozy fireplace and a wall of windows leading to a private covered patio and fully landscaped yard. The primary suite offers a walk-in closet and spa-like en-suite with extended shower, decorative tile, quartz counters, and dual linen closets. Two additional bedrooms—one with its own walk-in closet—share a beautifully finished bath with quartz counters and tile accents. A generous laundry room adds convenience with room for a command center. This is a totally move-in ready, well maintained one-level, low-maintenance duplex with the HOA covering even snow removal to the front porch for 4+ inches. With modern finishes and a prime location close to trails, endless shopping, and dining experiences, this is the perfect place to call home!

