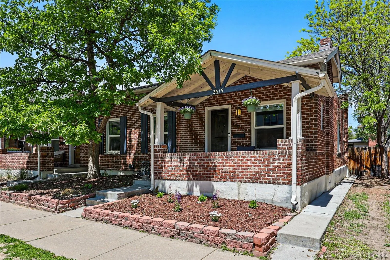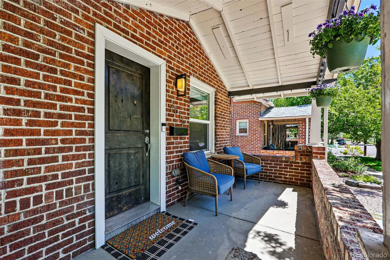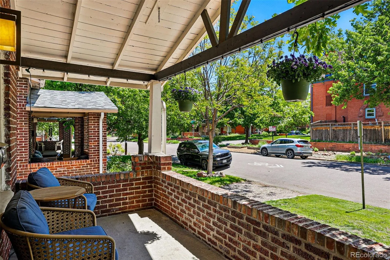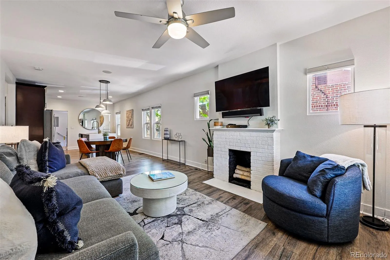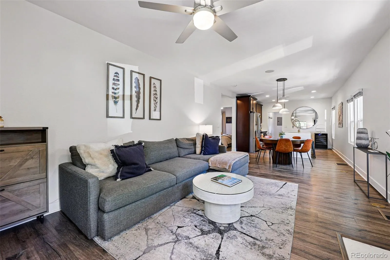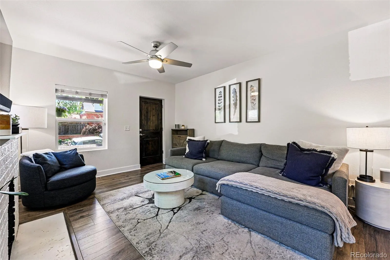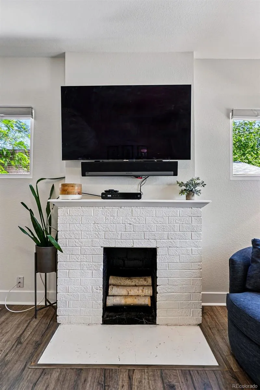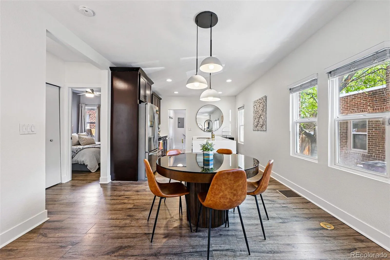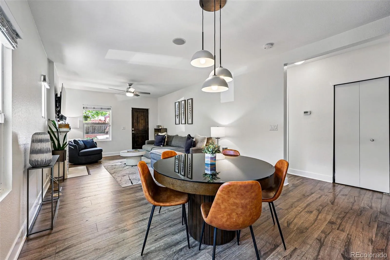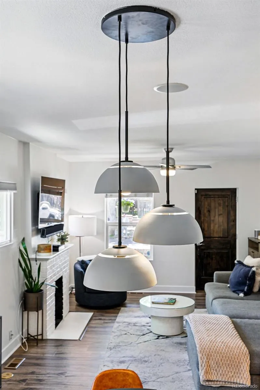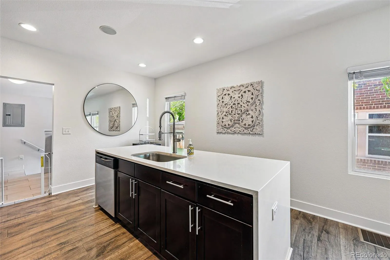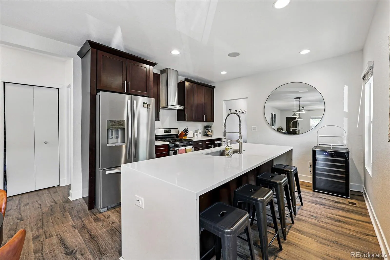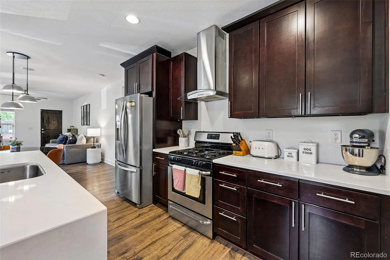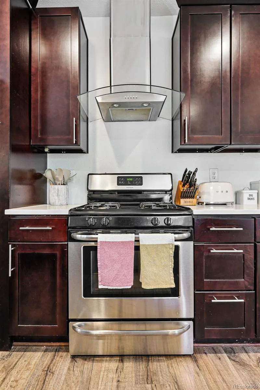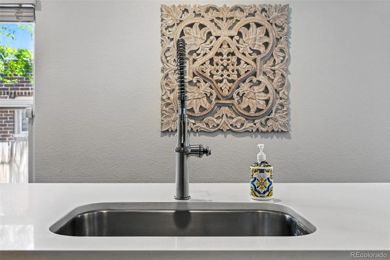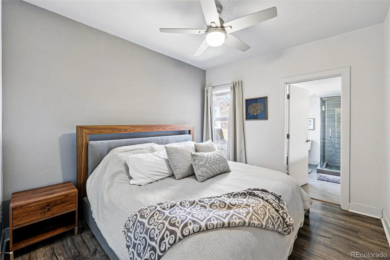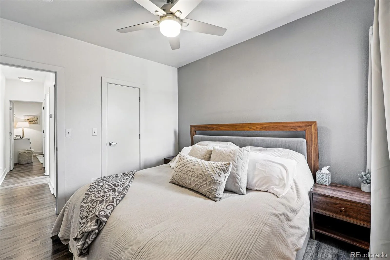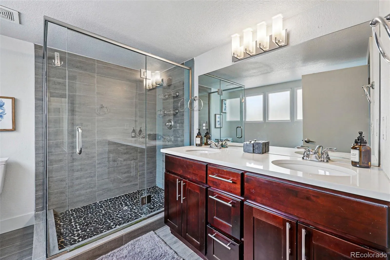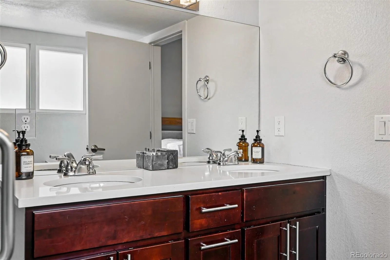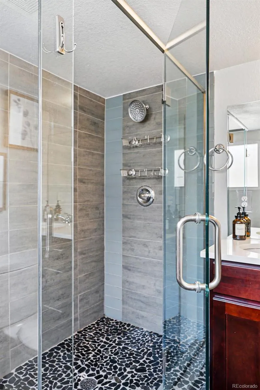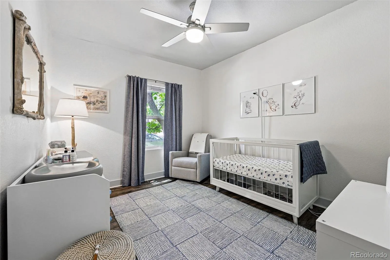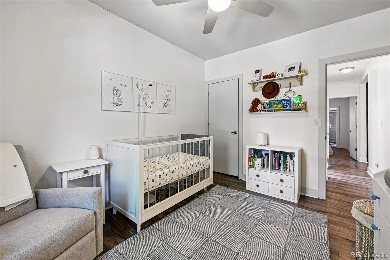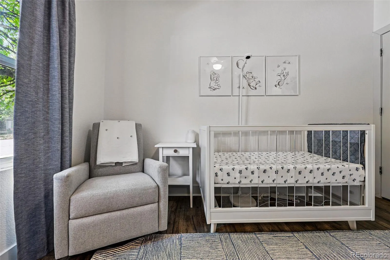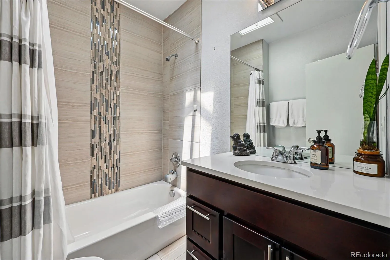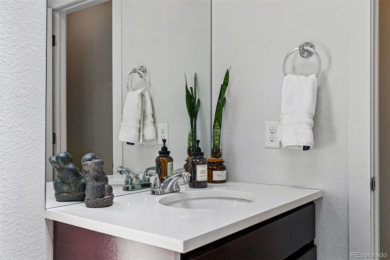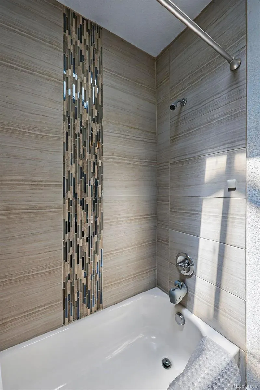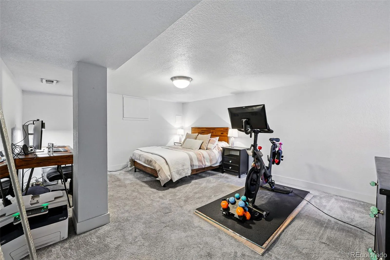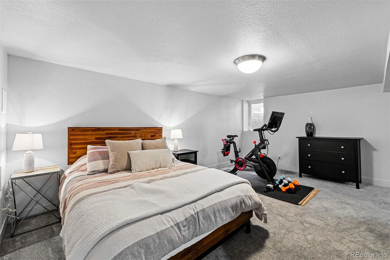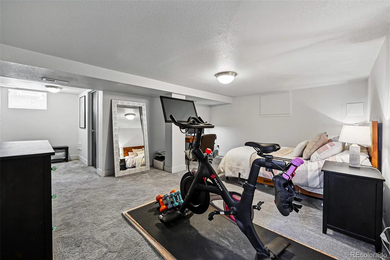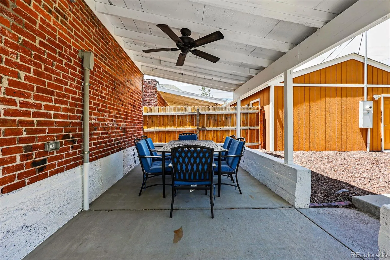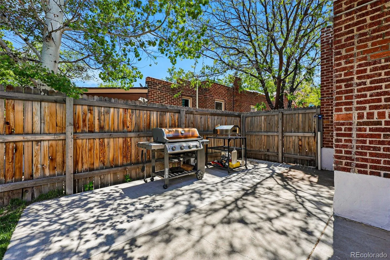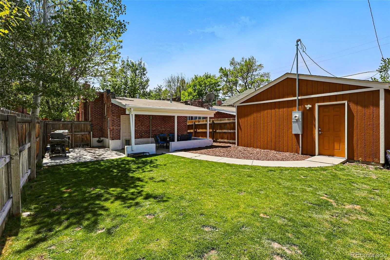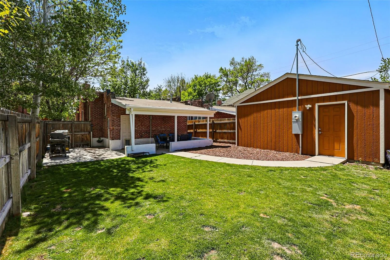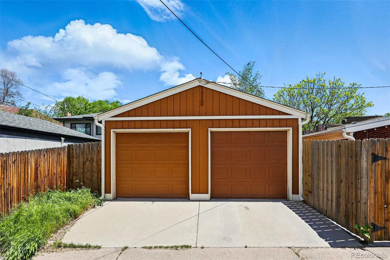Metro Denver Luxury Homes For Sale
This 3-bedroom, 2-bathroom half-duplex in the Highlands combines thoughtful updates with classic brick construction and a walkable location. Inside, hardwood floors, high ceilings, and an open floor plan create a warm and functional layout. The home was extensively renovated in 2017 and has seen numerous additional improvements since then. The living room features a freshly painted decorative fireplace, new ceiling fan, and updated interior paint throughout. The kitchen includes Caesarstone countertops, stainless steel appliances, updated cabinetry hardware, a new sink faucet, and a new refrigerator. A new light fixture anchors the dining area, which flows seamlessly into the living room for easy entertaining. The primary bedroom comfortably fits a king-sized bed and offers a modern ensuite bathroom with dual vanities. A secondary bedroom and bathroom on the main level provide flexibility for guests, a home office, or nursery. Downstairs, the basement includes an egress window, adding natural light and versatility for a second office, fitness area, or additional living space. Recent maintenance adds peace of mind, with the furnace serviced and vents cleaned in April. The exterior has also been refreshed, including updated front landscaping, and sprinklers in both the front and back yards. The backyard is a standout feature with a covered patio and a generous yard—perfect for outdoor dining, entertaining, or simply relaxing. A one-car detached garage offers convenient parking and storage. Located in the heart of the Highlands, this home places you within walking distance of popular restaurants, coffee shops, and boutiques, along with neighborhood parks and trails. It’s a rare opportunity to enjoy updated living in one of Denver’s most vibrant communities.

