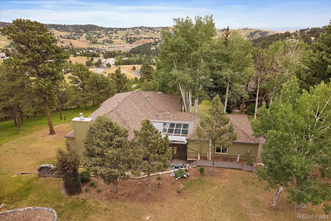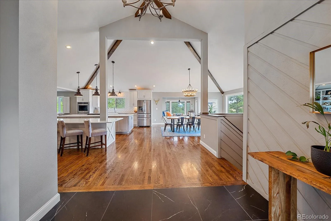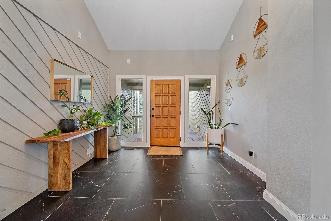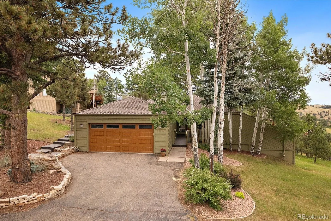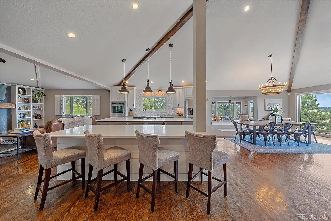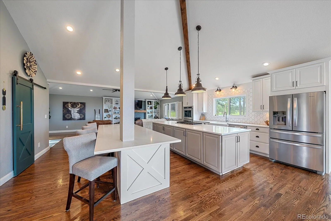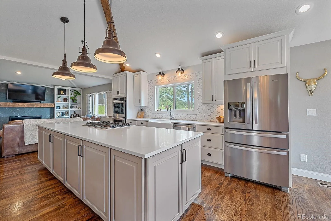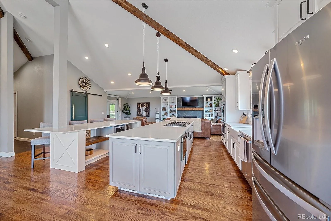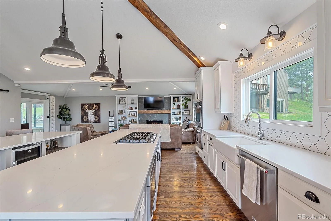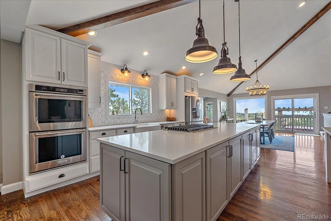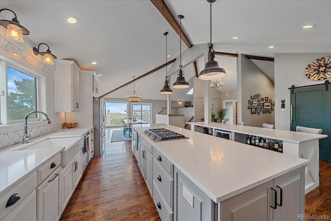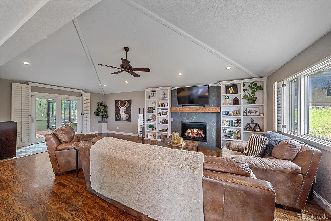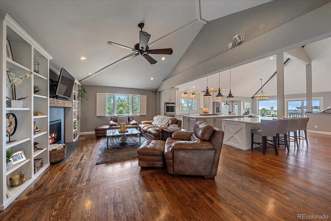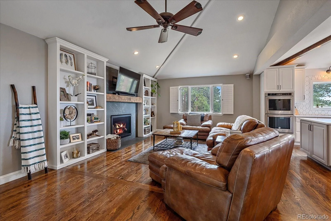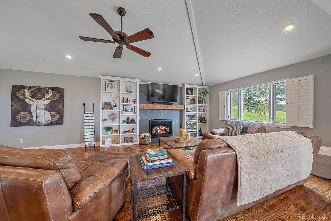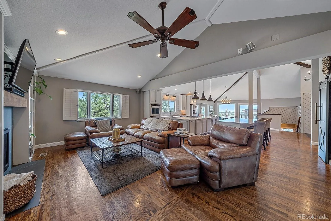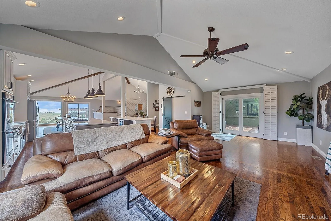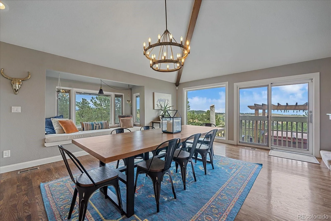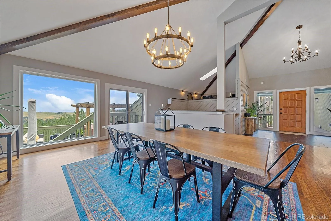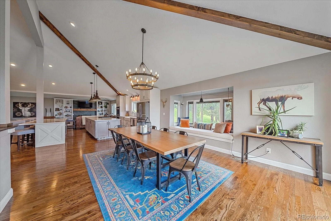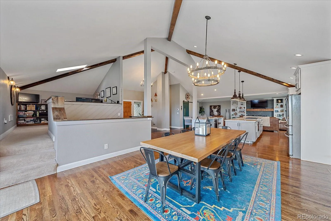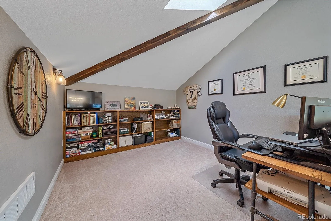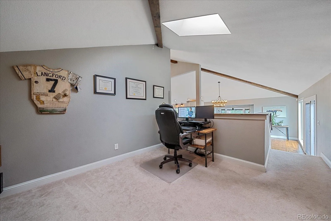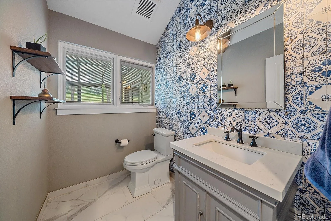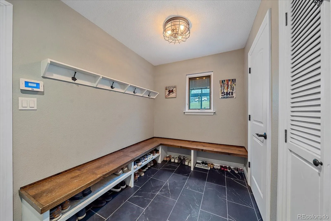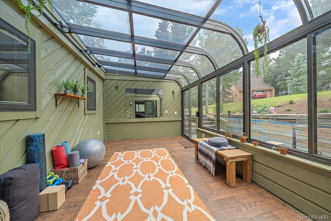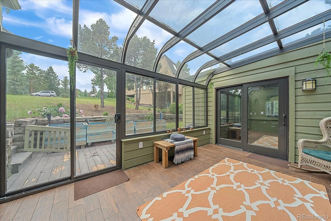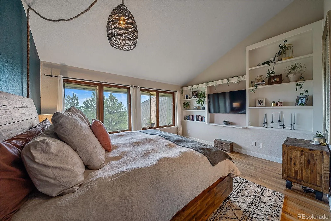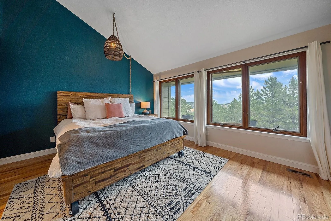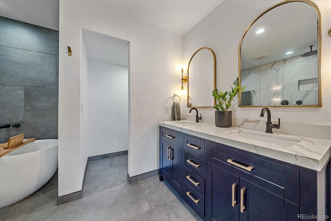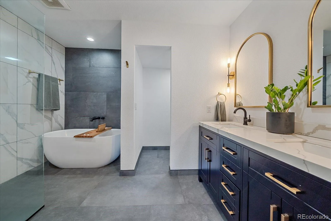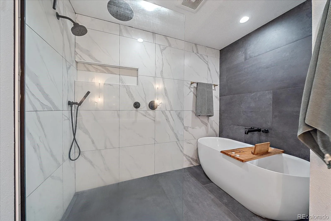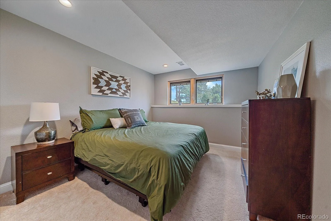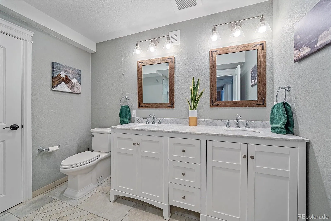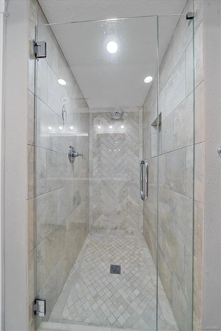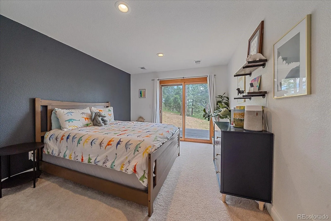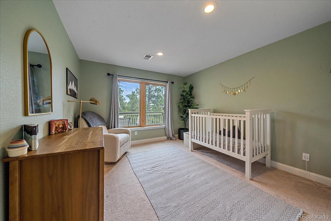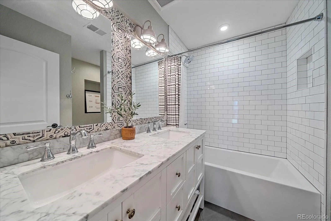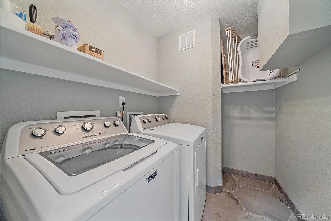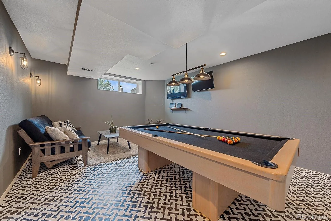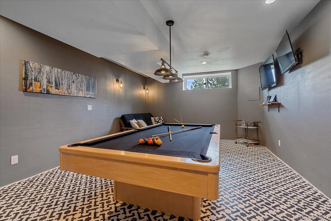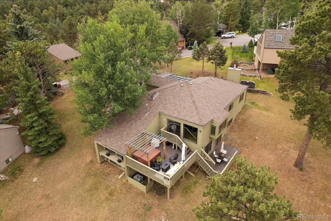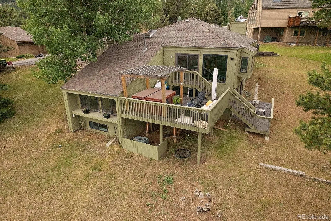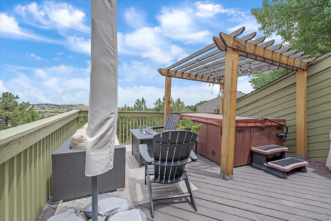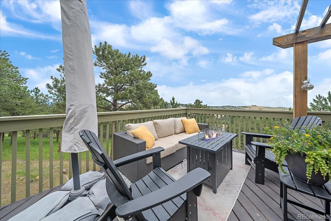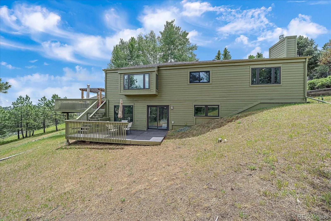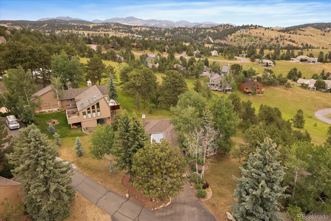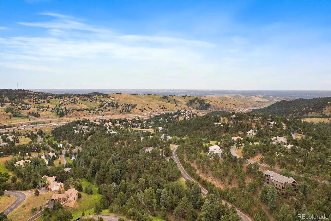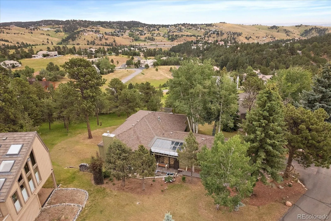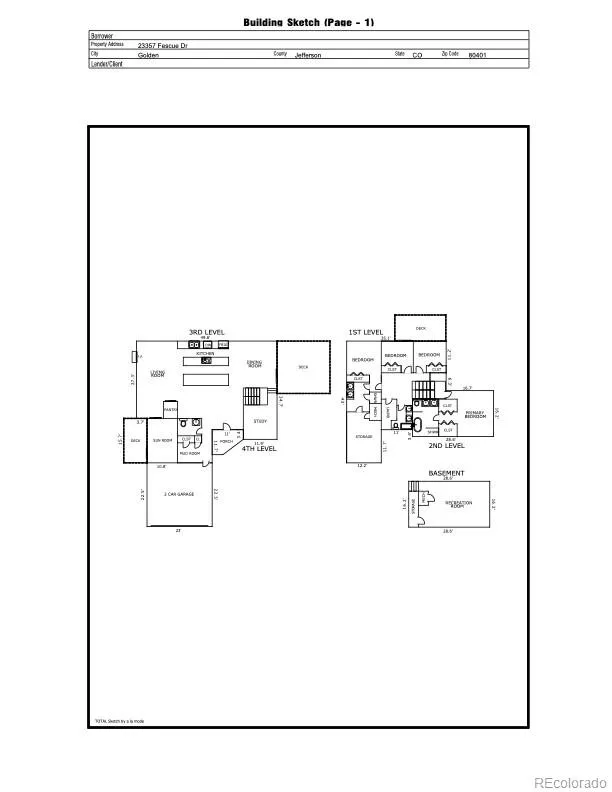Metro Denver Luxury Homes For Sale
One of the most glorious remodels you will find in Genesee. The sellers have opened up the mainfloor by removing a wall a fireplace and transformed the first floor living experience. As you walk in your are greated by the view of your dream kitchen that blends luxury, light, and functionality. Fully remodeled with a bright, open-concept design, this space is a showstopper. Gleaming white quartz countertops, two oversized islands, and a charming farmhouse sink offer both elegance and practicality—especially with a picturesque view right from the window. Perfect for entertaining, the kitchen flows seamlessly into the living and dining areas, creating a warm and inviting atmosphere. Storage is abundant, including a massive walk-in pantry with custom built-ins, while high-end appliances like a gas stovetop, double ovens, and a built-in wine fridge elevate everyday living. With soaring ceilings and an abundance of natural light, this kitchen isn’t just a place to cook—it’s a place to gather, celebrate, and feel at home. Just up and off the main floor is a perfect work at home office space or library or play room. A deck off the living room has a hot tub (included) for views of your backyard, the open space you back to and the front range. Updates everywhere to include a reconfigured primary ensuite 5-piece bath. The primary bedroom also has a large wall of windows where you can enjoy the morning sun and looking out at the land. Perfect guest suite downstairs with a walkout sliding glass door (new) and a full bath. Off the full bath is a mechanical room with ample storage. The community is amazing with 2 pool locations, 2 tennis court locations, community events, and incredible access to hiking trails, I-70 to get downtown or a jump on the mountain rush on the weekends. 2 furnaces (both replaced in the last 5 years) and 2 A/C units. Radon system installed. Seller insurance person is Jennifer Gann at State Farm [email protected]

