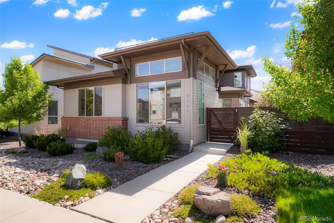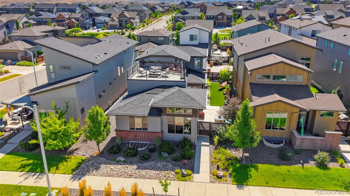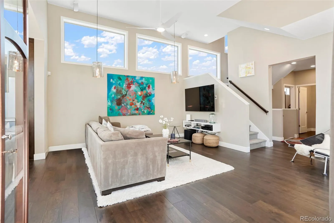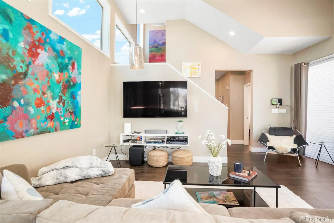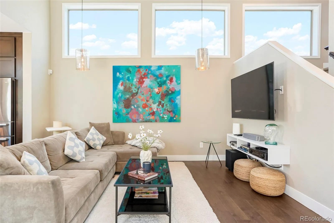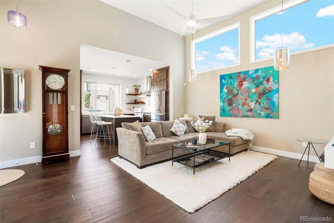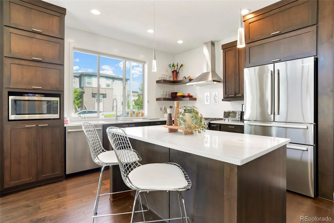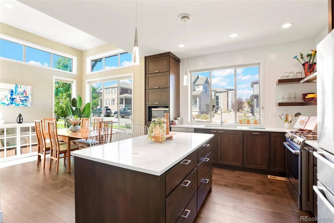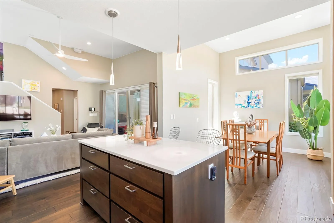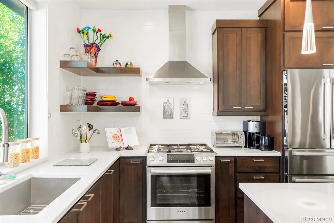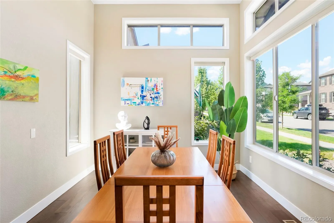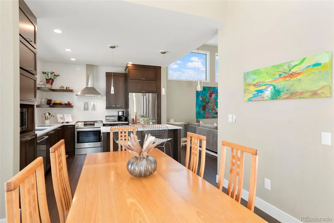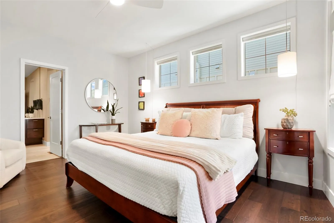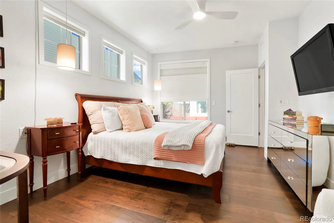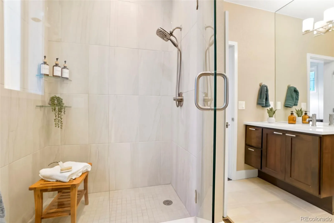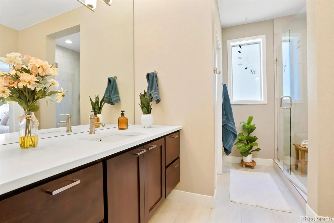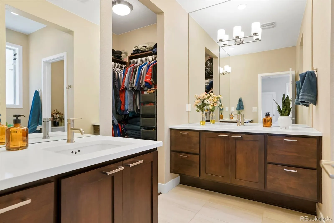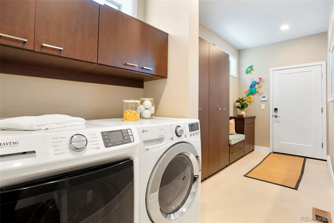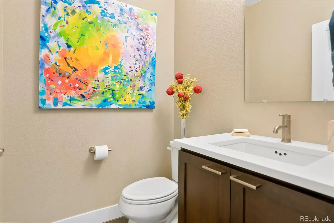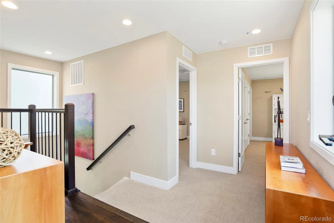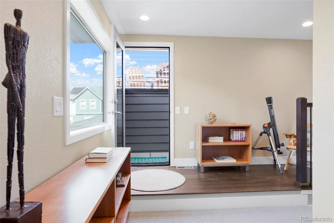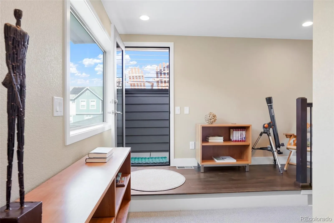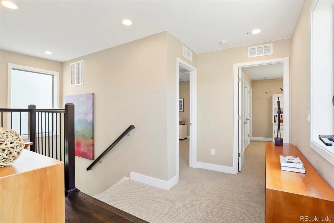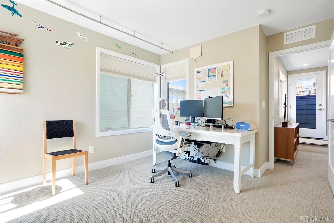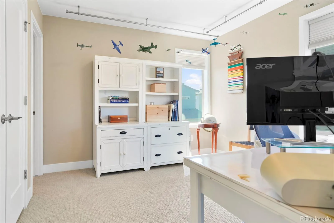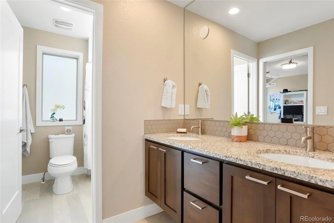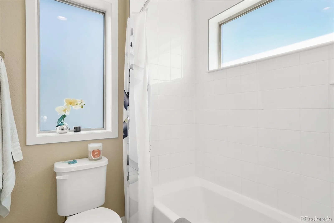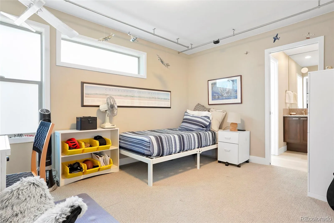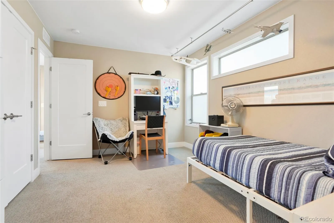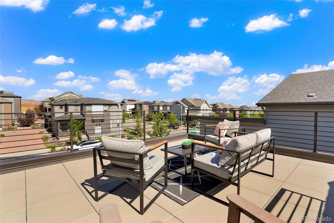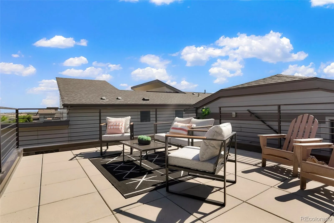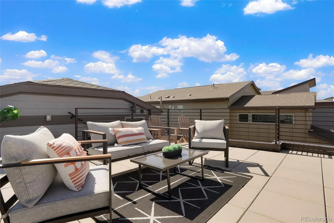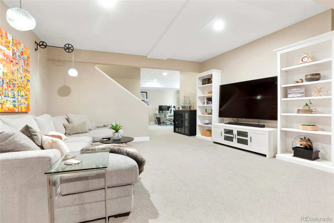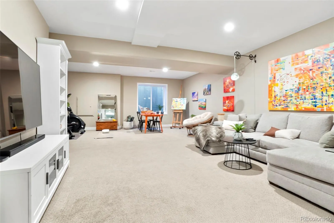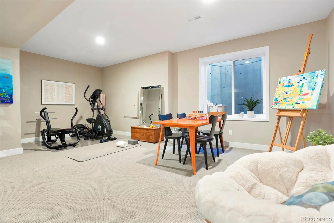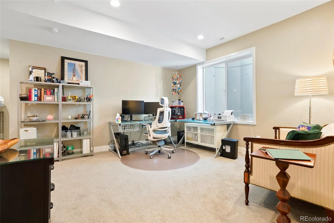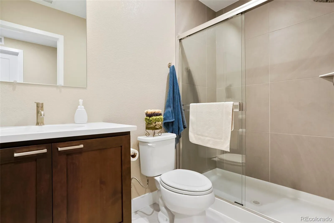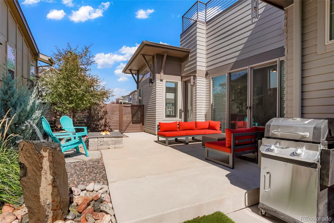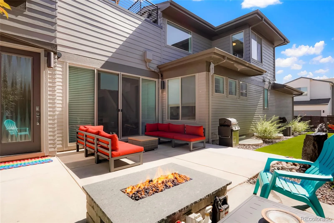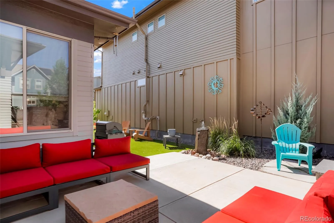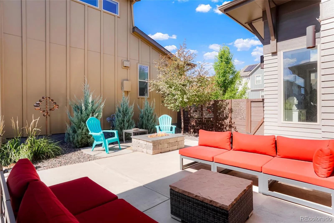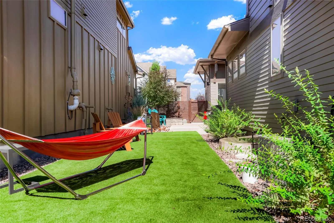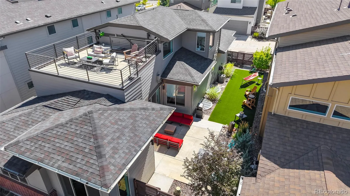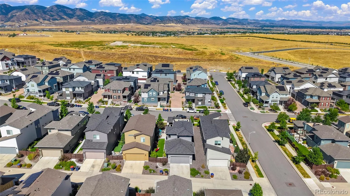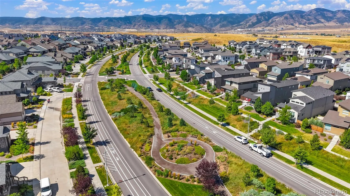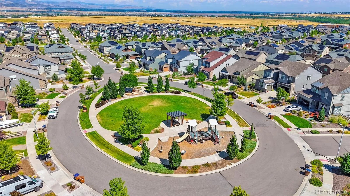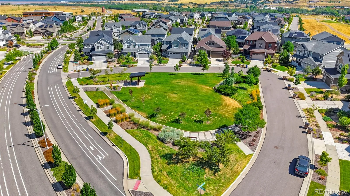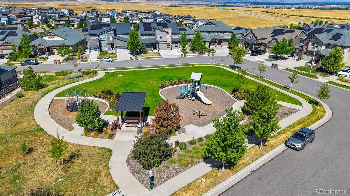Metro Denver Luxury Homes For Sale
Discover comfort and style at 9740 Bennett Peak St, nestled in the sought-after Sterling Ranch neighborhood. Tucked behind a hidden side-yard entrance, this thoughtfully designed home blends modern elegance with functional living. The main level welcomes you with soaring ceilings and an open-concept layout featuring a spacious great room wired for sound and pillowed edge engineered oak floor finish, anchored by expansive sliding glass doors that flood the space with natural light. The kitchen has premium Bosch appliances, a gas range, and a dining area ideal for gatherings. The primary suite offers a peaceful retreat with a private ensuite and walk-in closet. The laundry and mud room are combined on the main level for easy access and added convenience connected to the two car attached garage. Upstairs, two bedrooms share a Jack-and-Jill bathroom and lead you the stunning rooftop deck—perfect for enjoying some mountain views. The finished basement offers flexibility, featuring a large bonus space that can be configured into three distinct areas, plus a private bedroom and full bath—ideal for guests or extended living. Step outside to the beautifully landscaped side yard with low-maintenance artificial turf, a water feature, and a built-in gas fire pit—an entertainer’s dream. Sterling Ranch residents enjoy unmatched community amenities including miles of trails, neighborhood parks, pickleball /volleyball / basketball courts, open space, year-round events, a rec center, and The Sterling Center with dining, healthcare, and co-working spaces. A brand-new elementary school is also coming soon, adding even more convenience to this vibrant community. Don’t miss the chance to own this unique blend of indoor luxury and outdoor serenity in one of Denver’s most dynamic neighborhoods.

