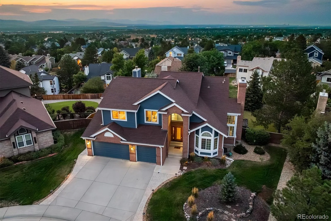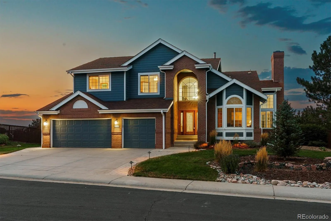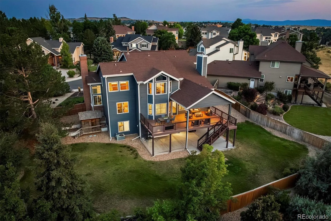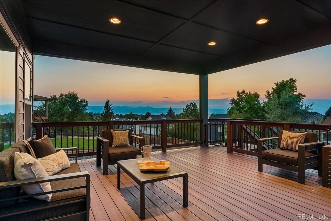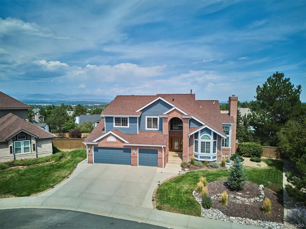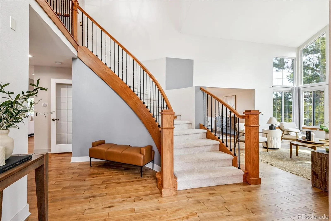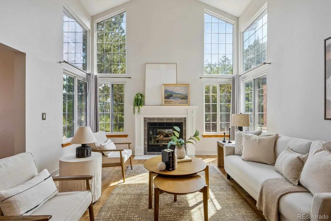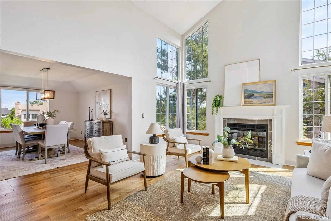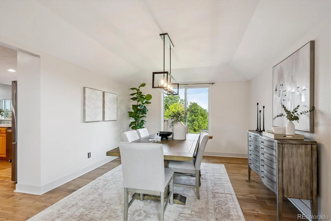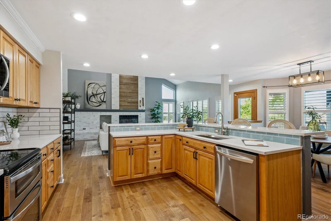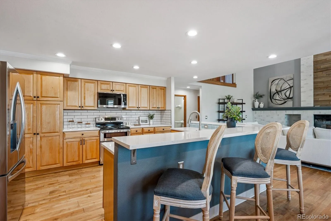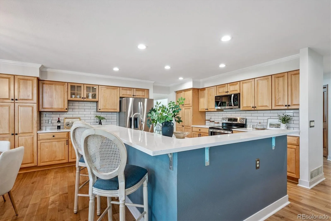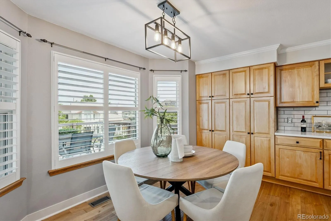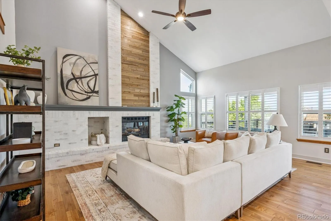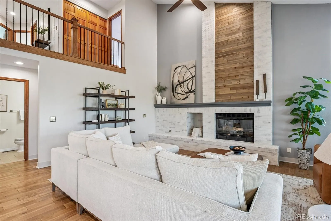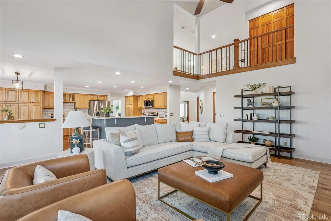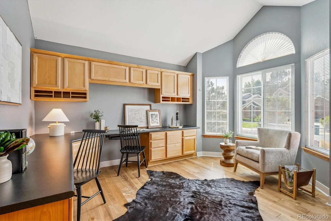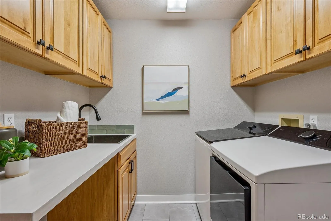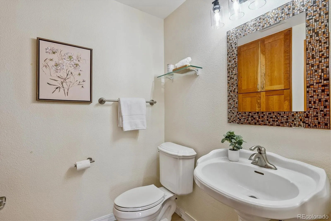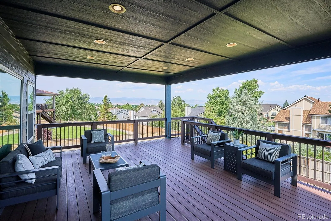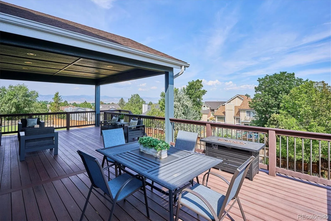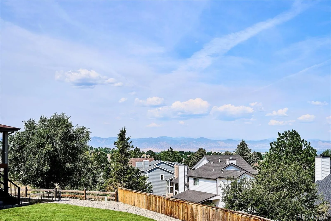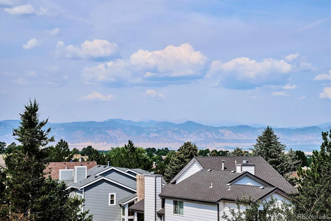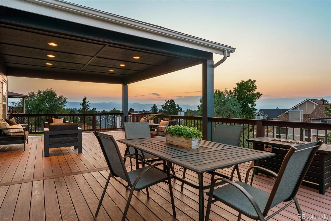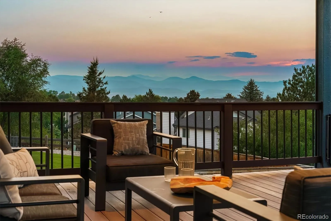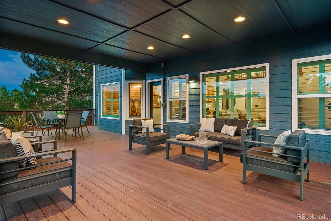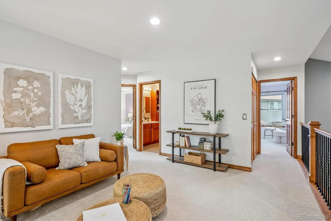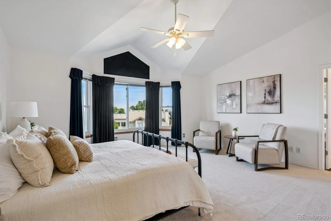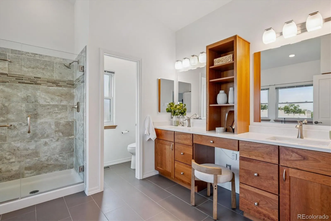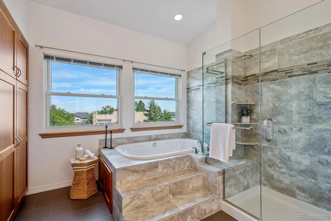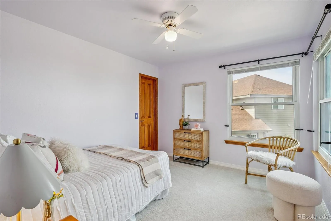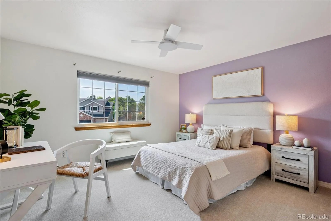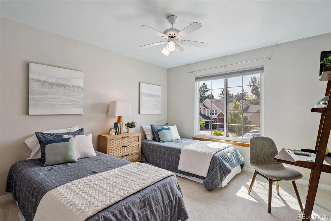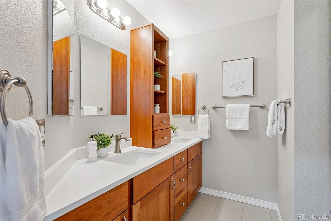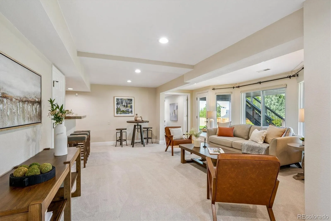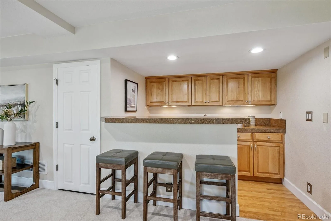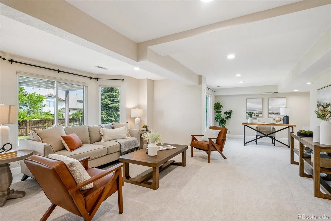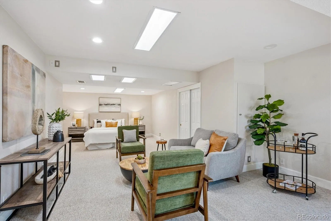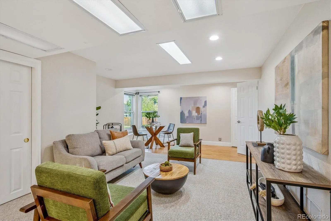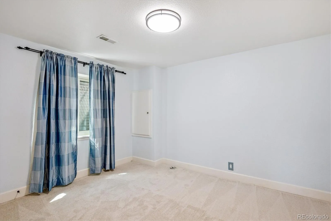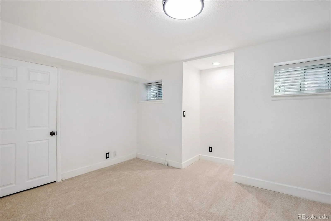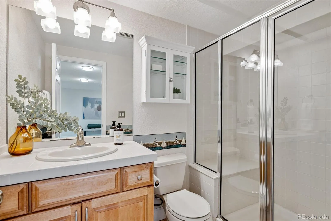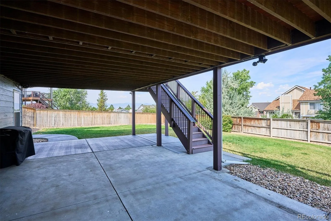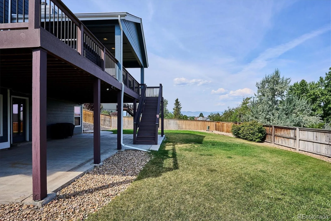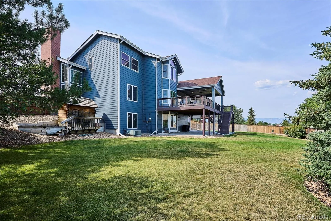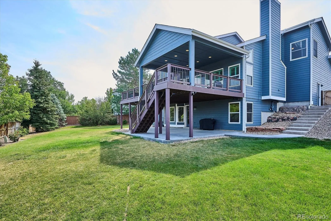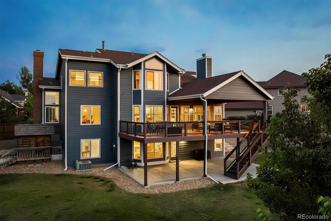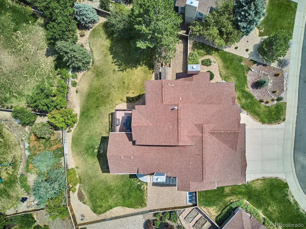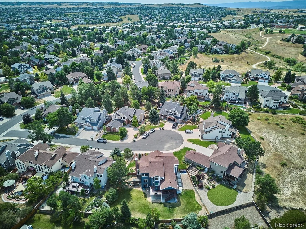Metro Denver Luxury Homes For Sale
Elevated Living in Highlands Ranch! Panoramic Mountain Views from this Premium 1/3 acre Cul-de-Sac lot in highly coveted area. Move-In ready! Most popular floorplan w/7 Beds, 4 Baths, Finished Walkout Basement, Loft & Bonus Room. Over 4800 Total Sqft! Luxury Home offers abundant living spaces, extensive wide-plank maple hardwoods/updated trim & plantation shutters on main level. Brand New Carpet upstairs & in basement. Impressive foyer w/grand stairway, rod iron railings. Main floor Bedroom can be Office, has custom built-in desk/cabinets. Vaulted ceiling & gas fireplace in Living Room, open to Dining Room. Generously sized Family Room has vaulted ceiling, gas fireplace w/updated brick & wood accents, VIEWS! Opens to updated Kitchen, complete w/upgraded cabinets, quartz counters & subway tile backsplash plus island, desk area, wall pantry. All SS appliances stay, including dual oven range, fridge. Airy breakfast nook w/bay window & VIEWS. Updated 1/2 bath & sizeable updated laundry room w/W&D, utility sink folding counter & upper cabinets complete the main level. Awesome Back Yard has massive custom Deck boasting covered & uncovered areas. Notice the mature landscaping w/large, flat grass area plus charming “log cabin” shed w/garden planters nearby. Covered lower concrete patio was recently expanded. Unwind in the impressive Primary Retreat (VIEWS!) w/remodeled spa-like, 5-pc bath w/jetted tub, added storage cabinets & huge walk-in closet. 3 more Beds share thoughtfully updated 4-pc Bath. Finished Walkout Basement features a spacious Rec Room w/full wet bar, Bed #6 w/attached Bonus Room located near 3/4 Bath. Very Roomy Bed #7 boasts large sitting area & more Mtn Views! Oversized 3-car garage w/exterior door, ample custom wall cabinets & shelves. Updated light fixtures, ceiling fans thruout. Other Features: Replaced HVAC, reverse osmosis water filtration & softener, NEST doorbell, newer exterior paint. Top-rated schools! Low HOA, Buyer’s Warranty. Truly Must See!

