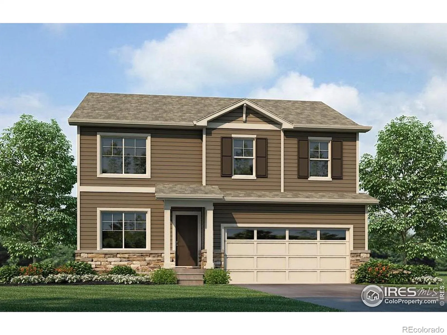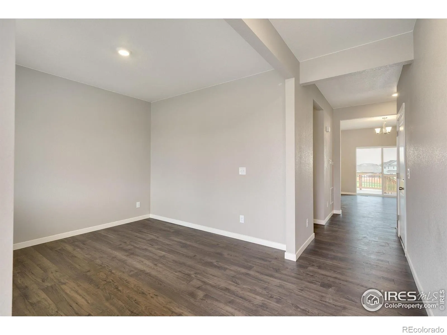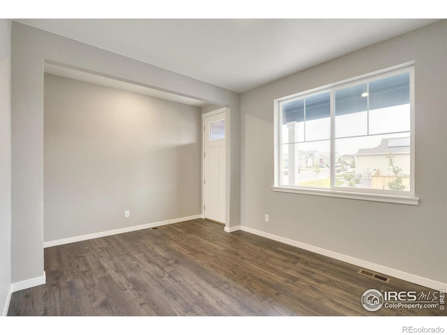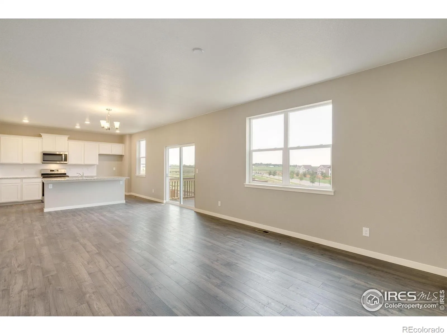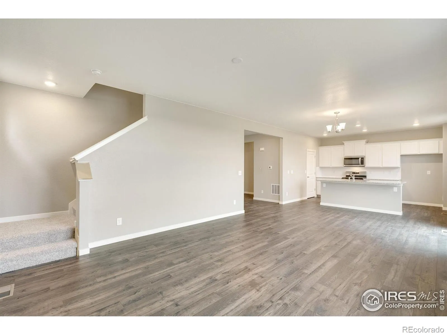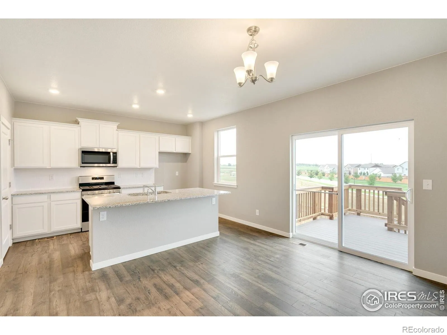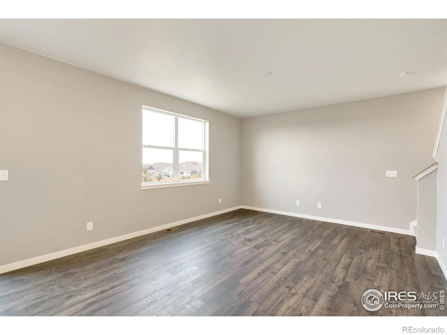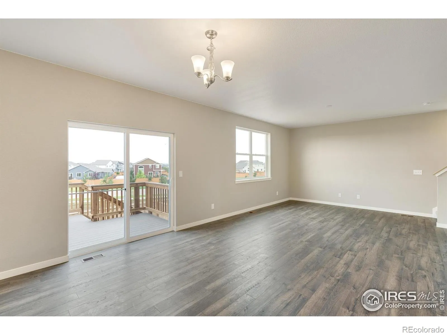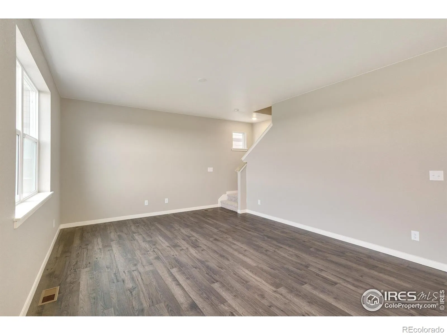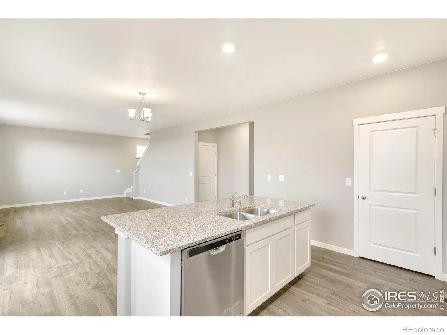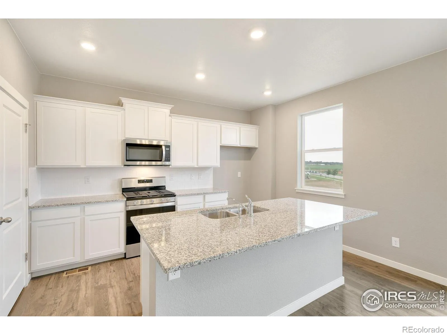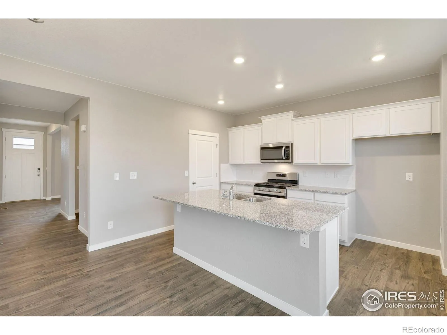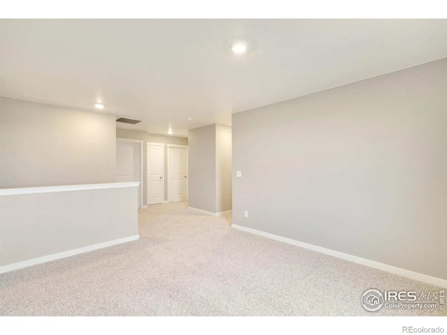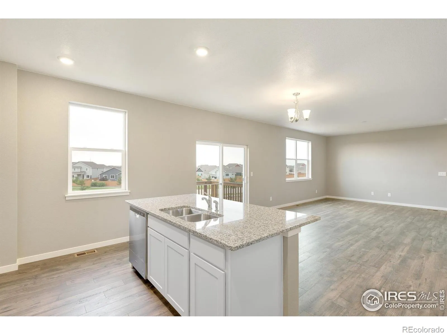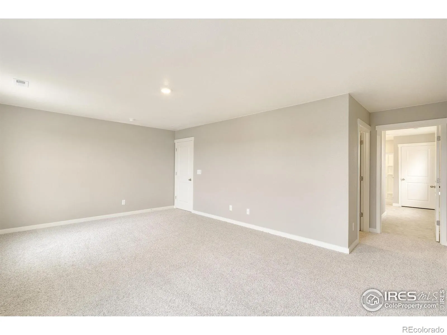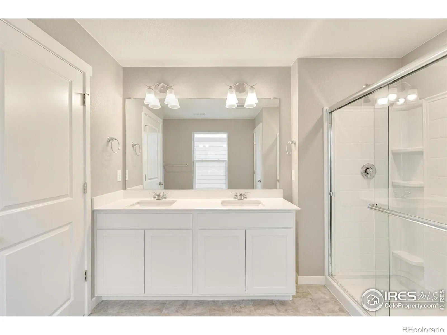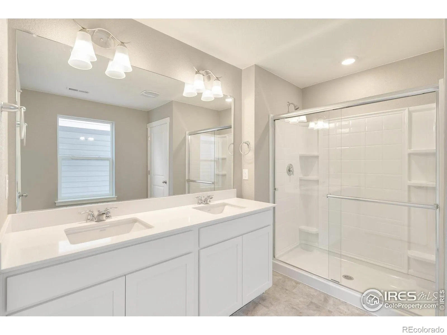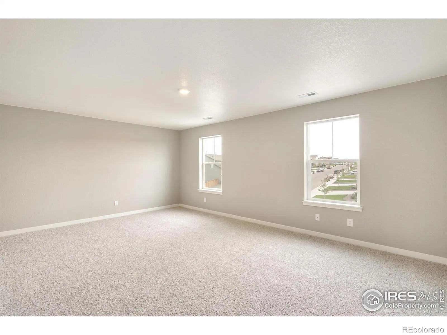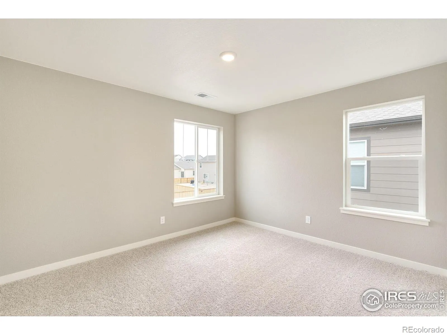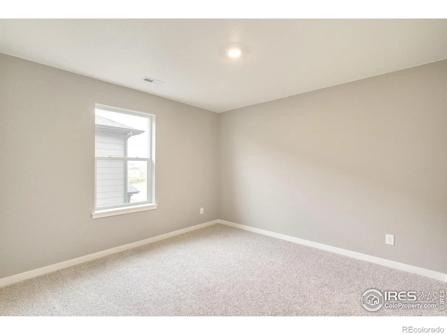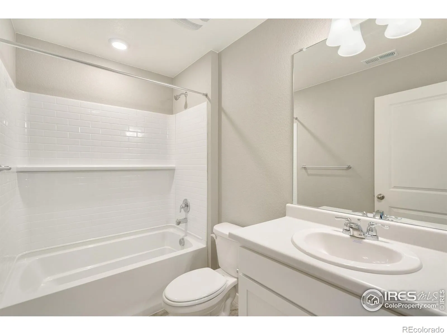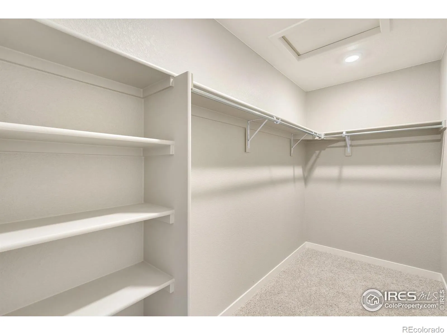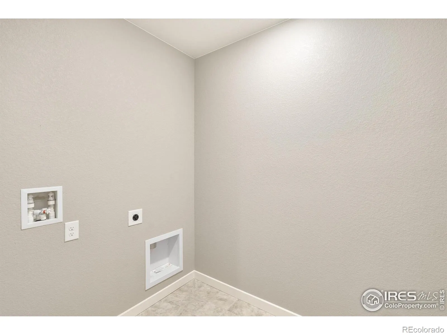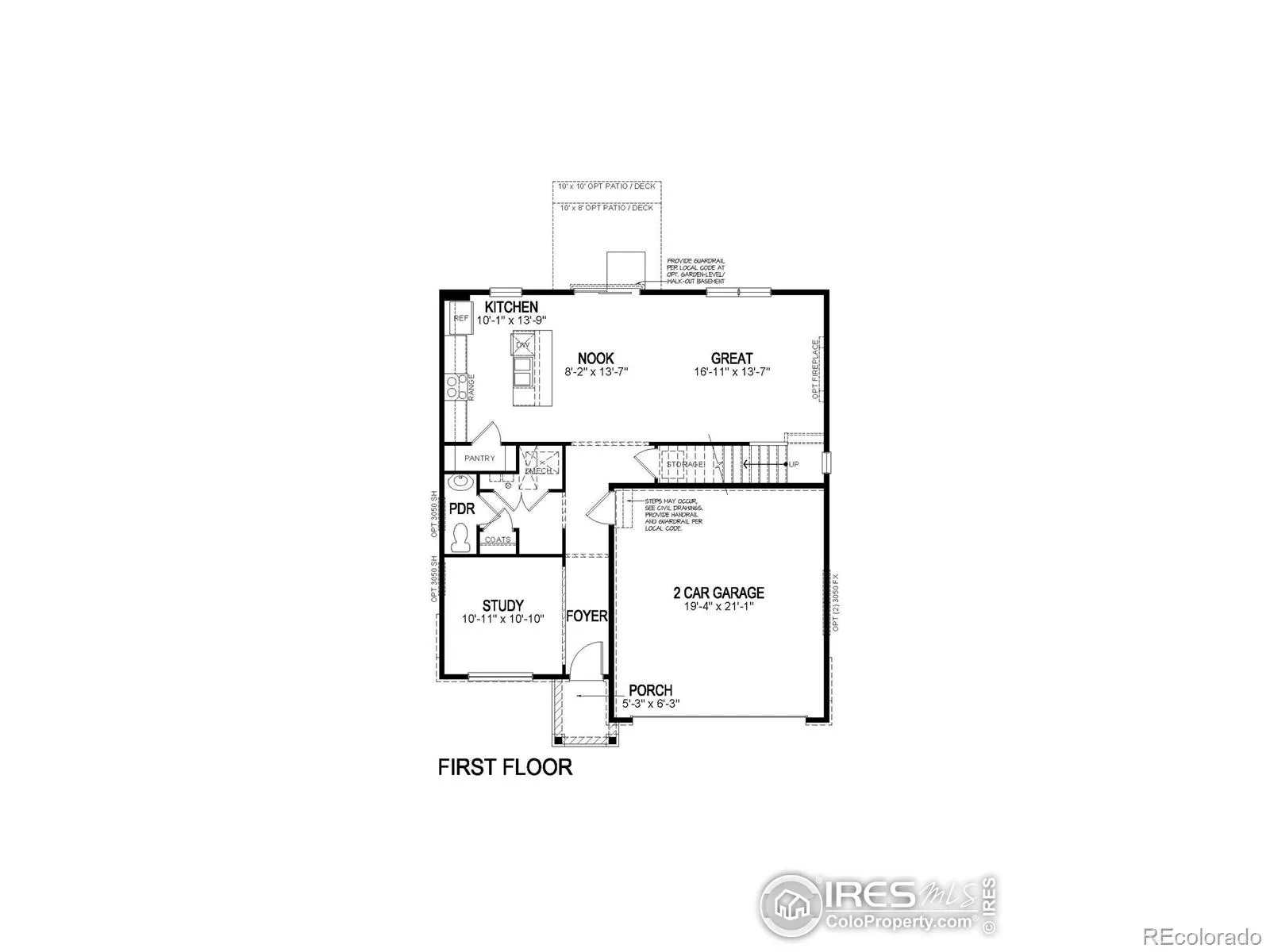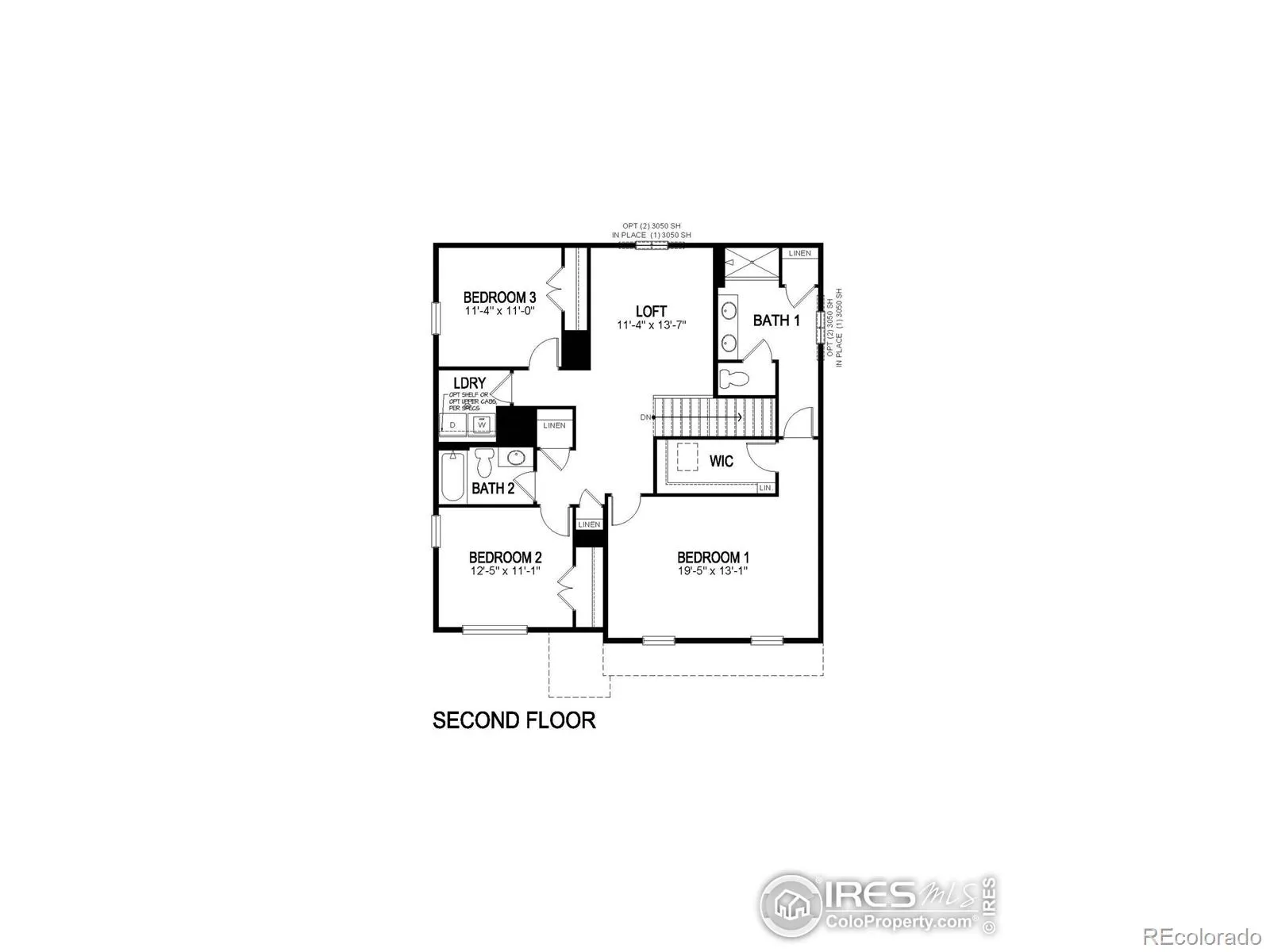Metro Denver Luxury Homes For Sale
Property Description
Welcome to the Pendleton where modern design meets functionality. This 3-bedroom, 2.5-bathroom home showcases an open concept floorplan, main level flex room, and a generous upstairs loft. The kitchen is inviting with its modern white cabinetry, granite countertops, and stainless-steel appliances. With LVP throughout the main floor, tiled bathroom floors, a 2-car garage, and close proximity to amenities, this home offers the best of convenience and luxury. Make it yours today and move in by October, just in time for the holidays! ***Photos are representative and not of actual property***
Features
: Forced Air
: Central Air
: Sump Pump, None, Crawl Space
: Partial
: Smoke Detector(s), Fire Alarm
: 2
: Dishwasher, Disposal, Microwave, Oven
: Contemporary
: Oversized Door
: Composition
Address Map
CO
Weld
Greeley
80634
27th
7335
Street
W105° 12' 4.2''
N40° 23' 45.4''
Additional Information
: Frame
North on 71st Ave from 34 to 28th St turn left to the model home or from 10th take 71st Ave to 28th St Rd turning right to the model home.
Other
: Vinyl
2
Greeley Central
: Open Floorplan, Eat-in Kitchen, Walk-In Closet(s)
Yes
Yes
1031 Exchange, Cash, Conventional, FHA, VA Loan
Prairie Heights
DR Horton Realty LLC
R8976259
: House
Westgate
$4,932
2025
: Cable Available, Electricity Available, Natural Gas Available, Internet Access (Wired)
: Double Pane Windows
RES
08/20/2025
2222
Active
1
Greeley 6
Greeley 6
In Unit
08/21/2025
Residential
08/20/2025
Public
: Two
Westgate
7335 27th Street, Greeley, CO 80634
3 Bedrooms
3 Total Baths
2,222 Square Feet
$493,220
Listing ID #IR1041850
Basic Details
Property Type : Residential
Listing Type : For Sale
Listing ID : IR1041850
Price : $493,220
Bedrooms : 3
Rooms : 10
Total Baths : 3
Full Bathrooms : 1
3/4 Bathrooms : 1
1/2 Bathrooms : 1
Square Footage : 2,222 Square Feet
Year Built : 2025
Lot Acres : 0.13
Property Sub Type : Single Family Residence
Status : Active
Originating System Name : REcolorado
Agent info
Mortgage Calculator
Contact Agent

