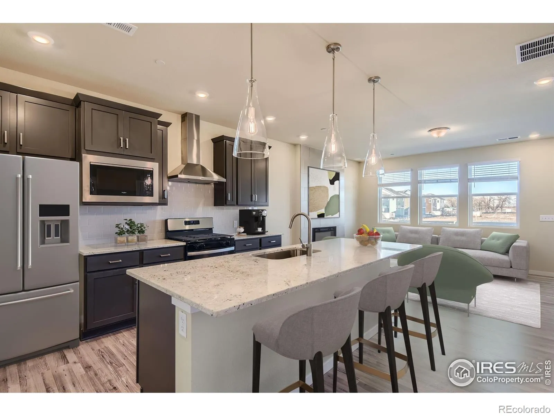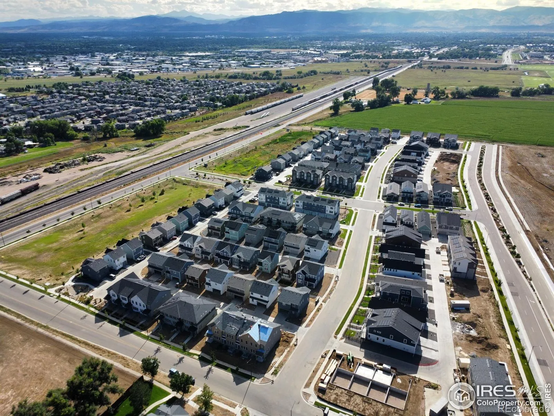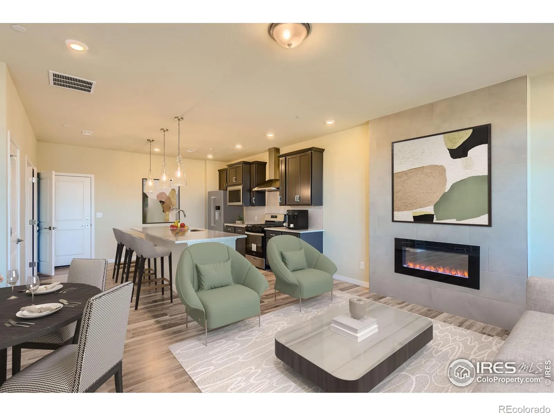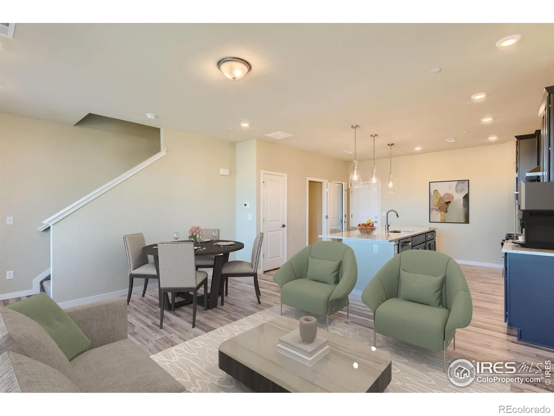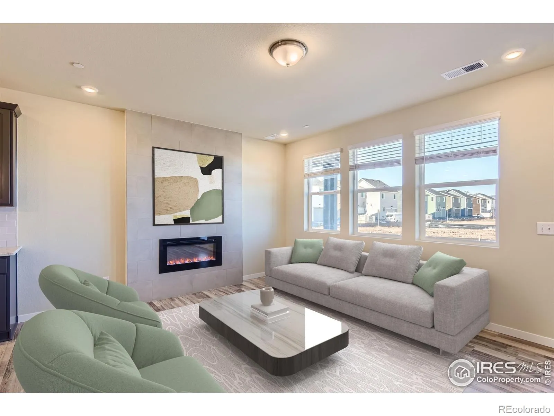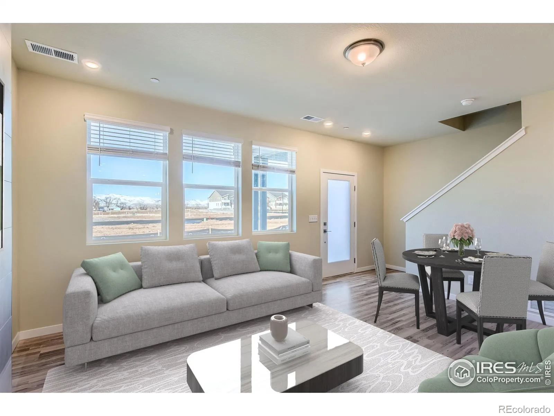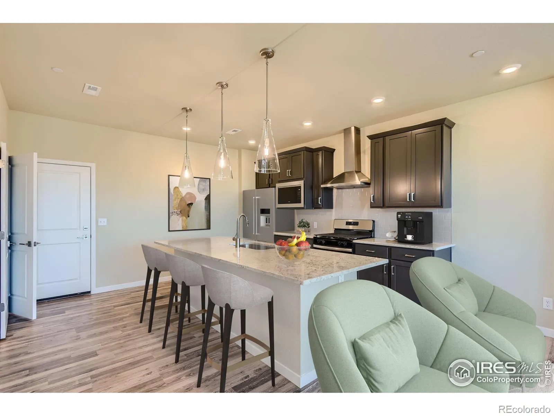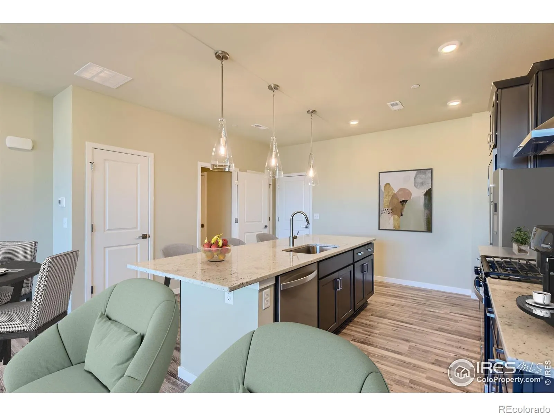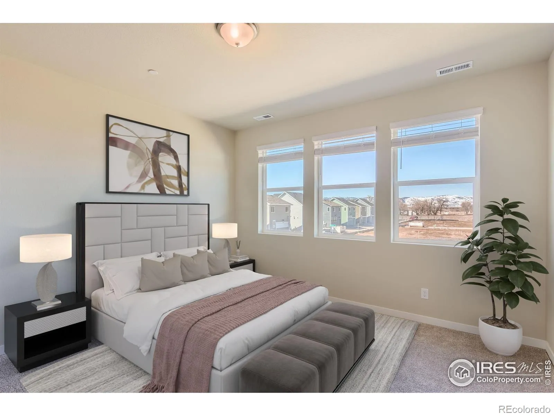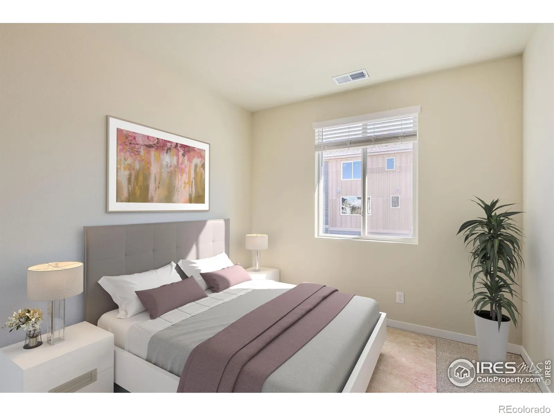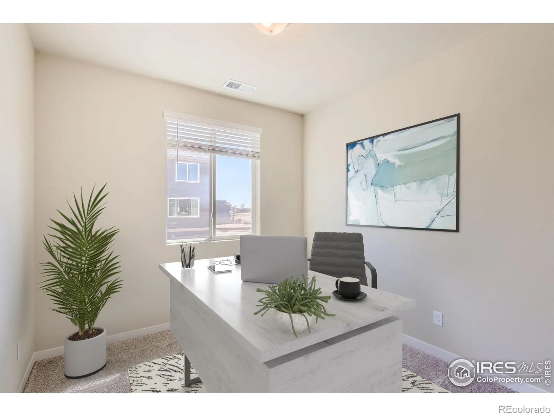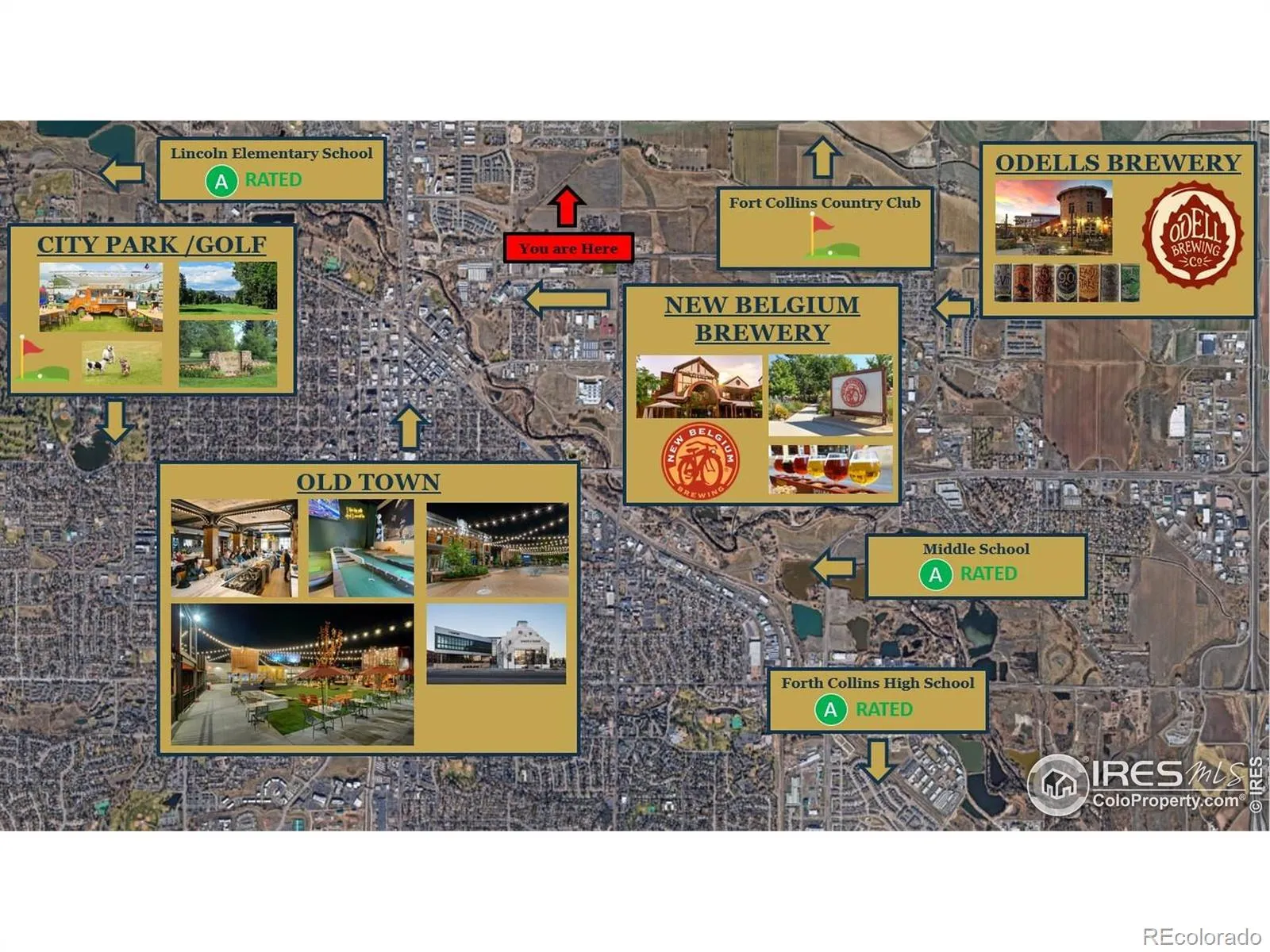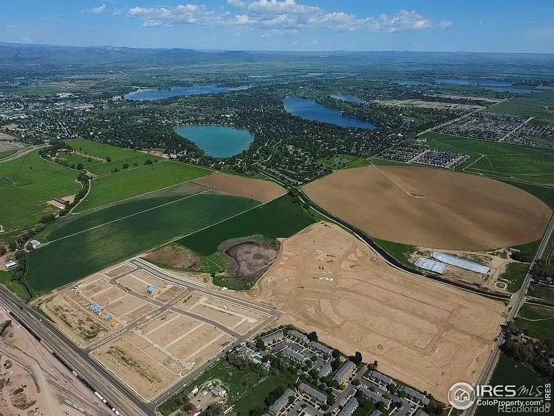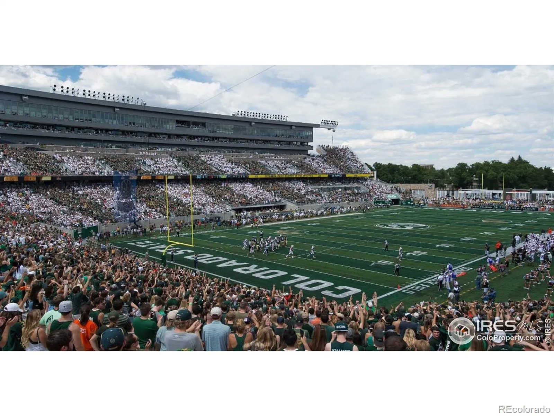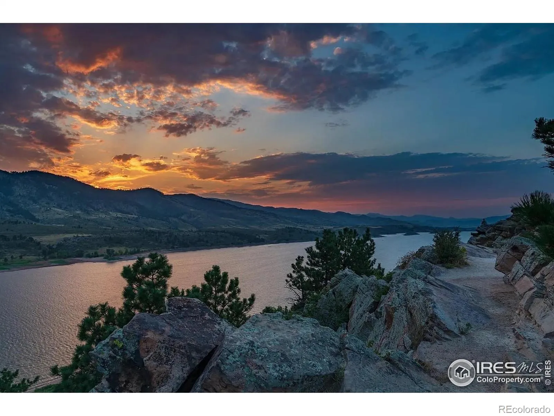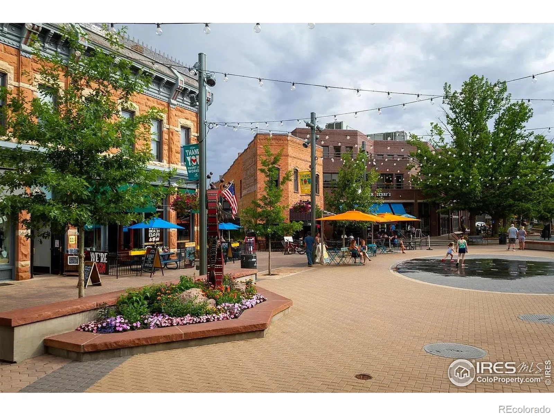Metro Denver Luxury Homes For Sale
Welcome to the Grove floor plan-a thoughtfully designed two-story townhome offering 3 bedrooms, 2.5 bathrooms, and a spacious 2-car garage. With smart use of space and modern finishes throughout, this home strikes the perfect balance of comfort and style.On the first floor, the open-concept layout features a 17′ x 14′ great room, perfect for relaxing evenings or entertaining guests. The kitchen stands out with its eucalyptus-colored soft-close cabinets, accented by matte gold hardware and fixtures for a sleek, modern look. A conveniently located half bath adds to the home’s functionality.Upstairs, all three bedrooms are designed with privacy and comfort in mind. The owner’s suite offers a 14′ x 14′ retreat with a private bath and walk-in closet, while two additional bedrooms share a well-appointed full bath. A dedicated laundry room on this level makes everyday living simple and efficient.This particular Grove home is located on the end of the community, offering a little extra privacy and easy access. Plus, the landscaping and non-potable water are included in the HOA fee, making outdoor maintenance effortless and cost-effective.Living here also means enjoying one of the best locations in Northern Colorado. Just 1.8 miles from Old Town Fort Collins, you’ll be minutes from craft breweries, local restaurants, boutique shops, live music, and seasonal festivals. And with Colorado State University only a 10-minute drive away, this home is perfectly positioned for students, staff, or anyone looking to stay connected to campus and the vibrant Fort Collins lifestyle.The Grove floor plan is more than a home-it’s a welcoming retreat in a highly desirable location, designed for the way you live today. Home is almost complete

