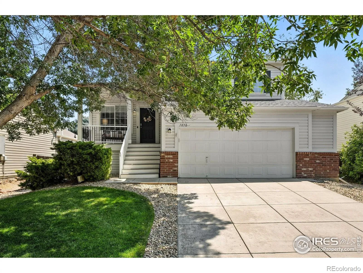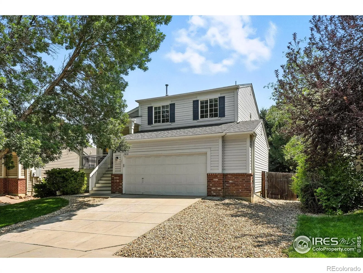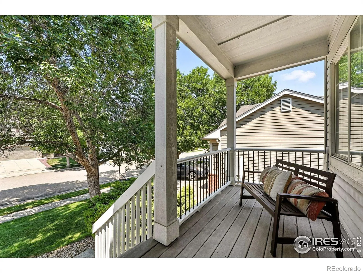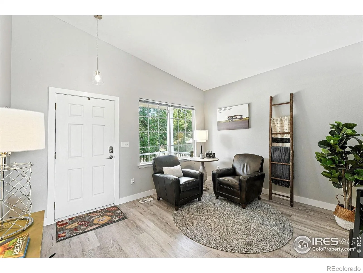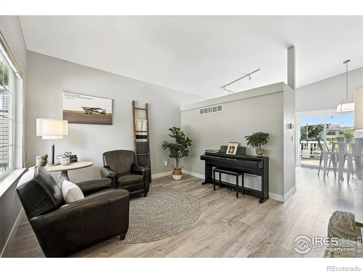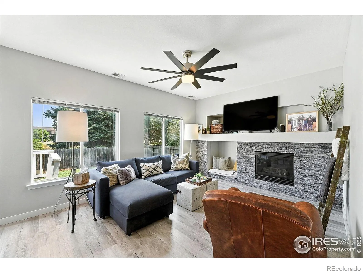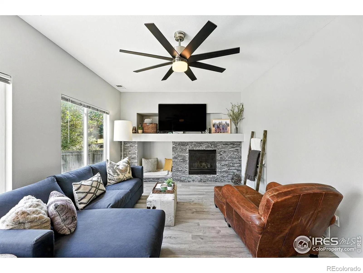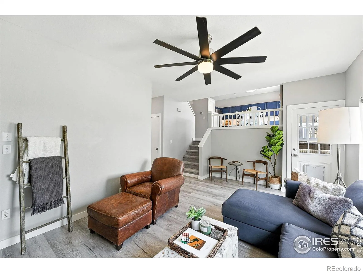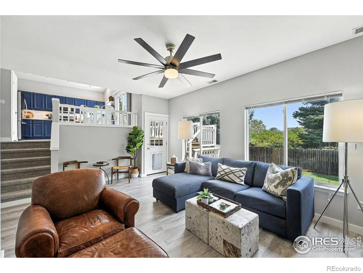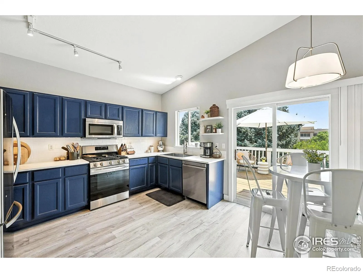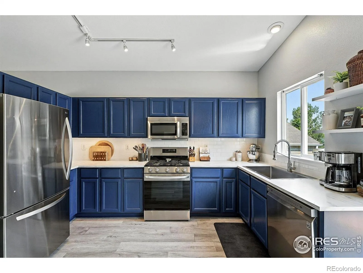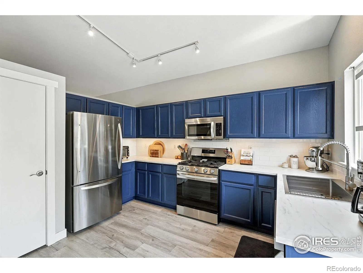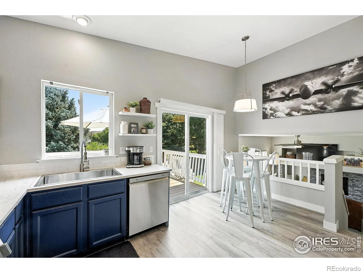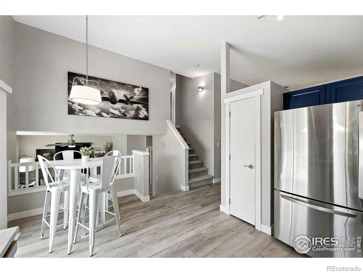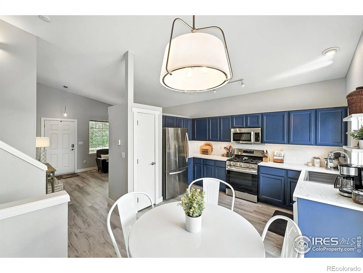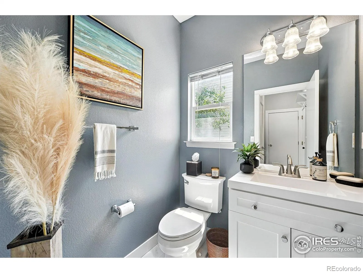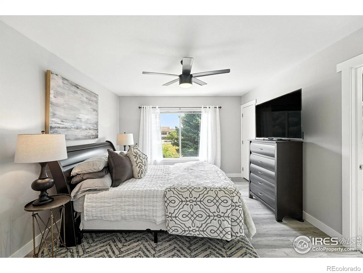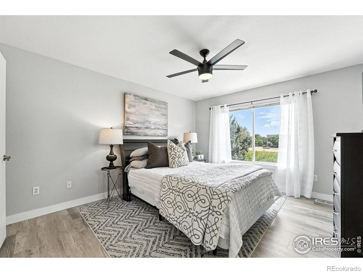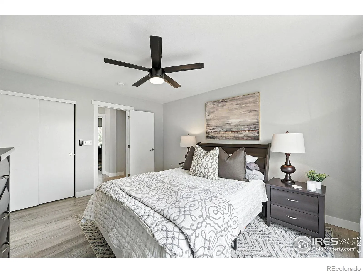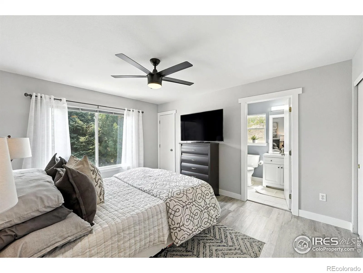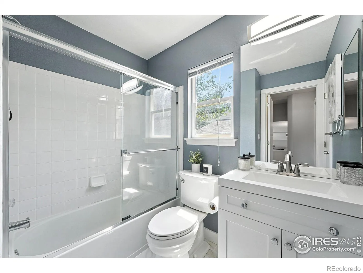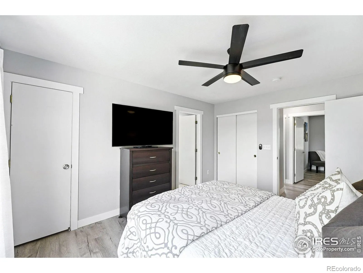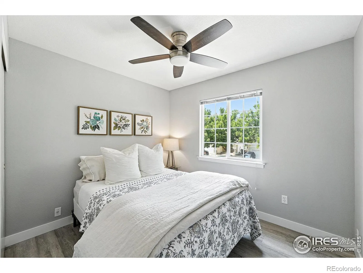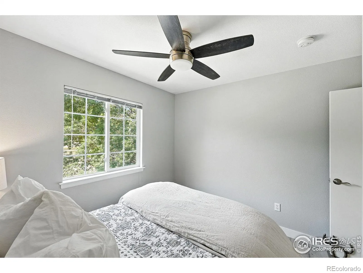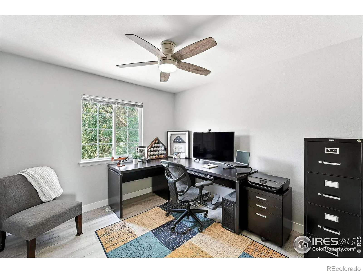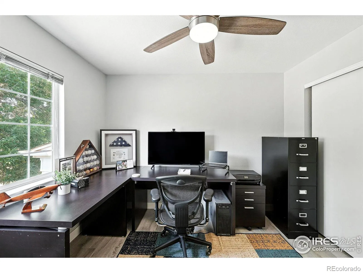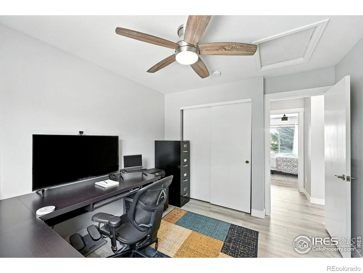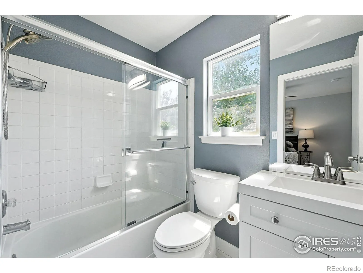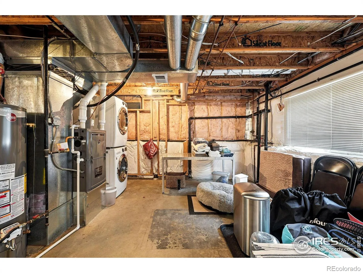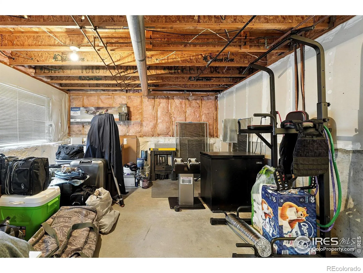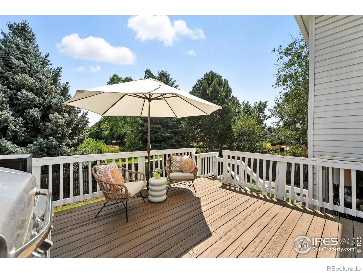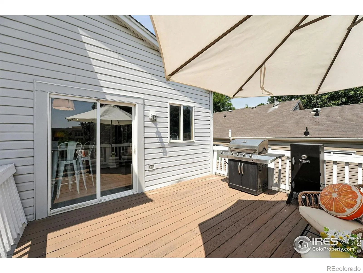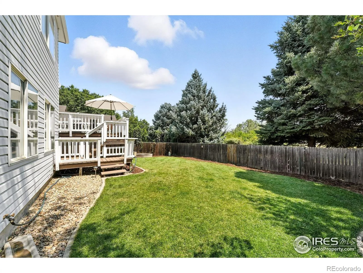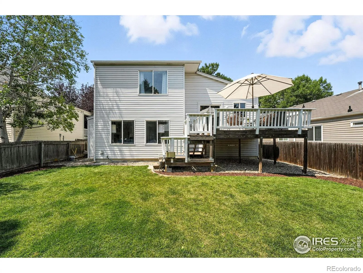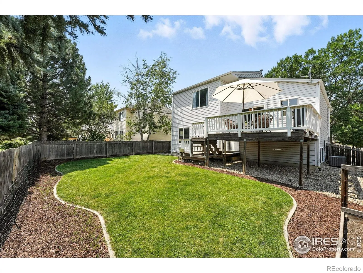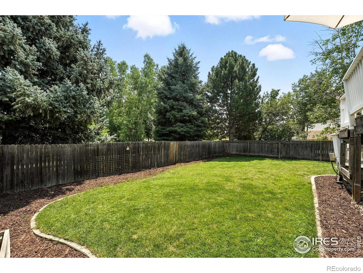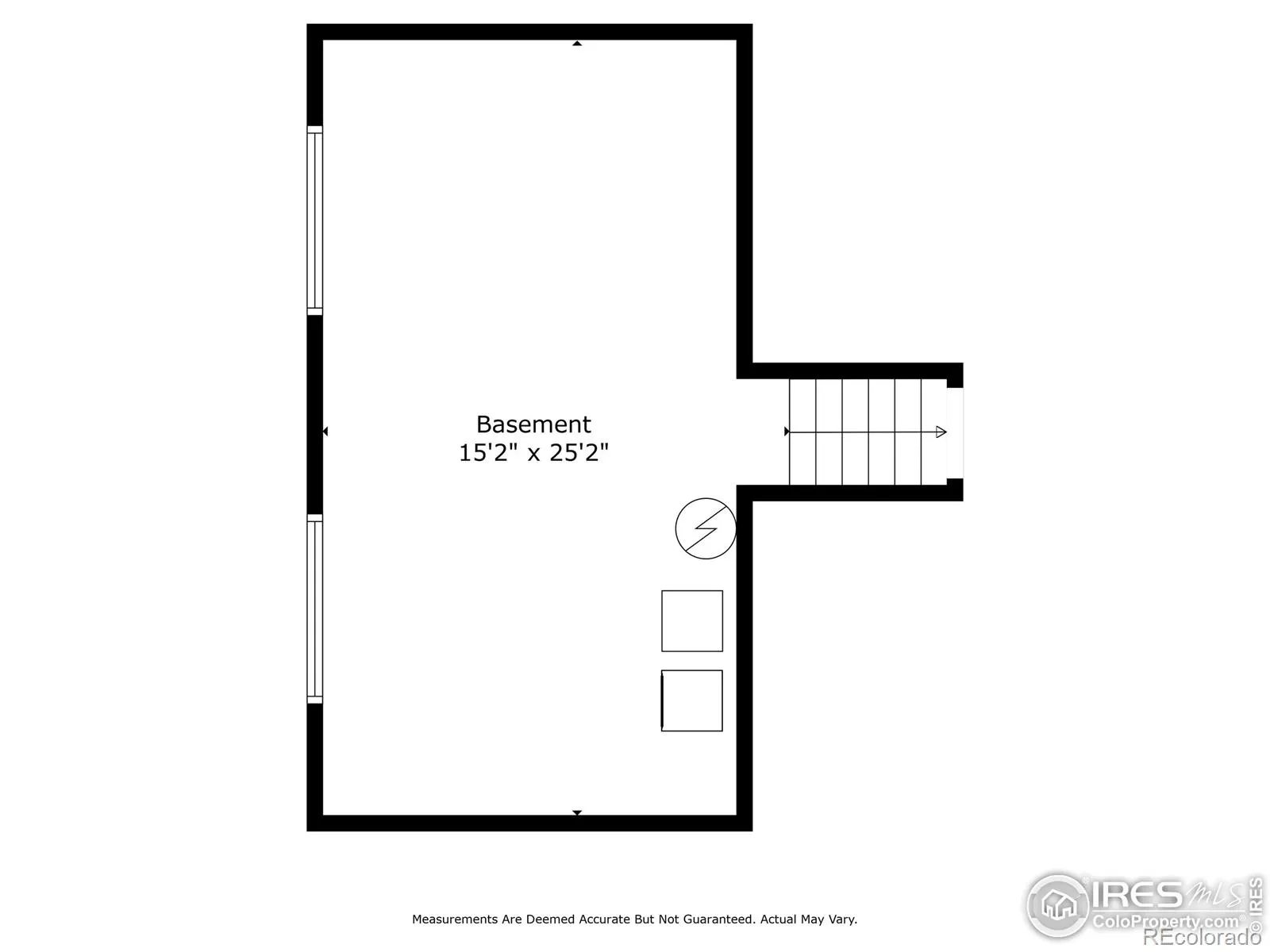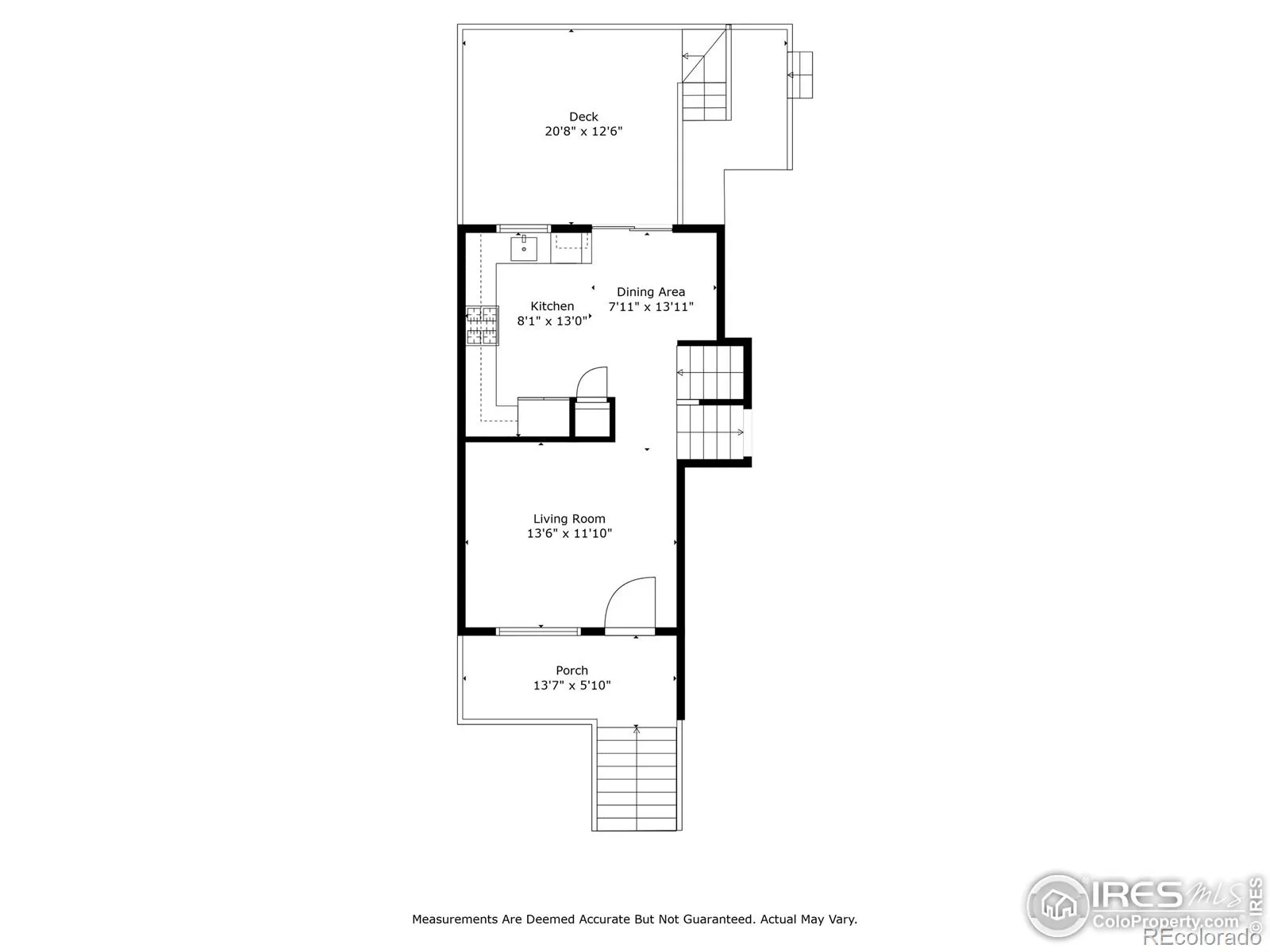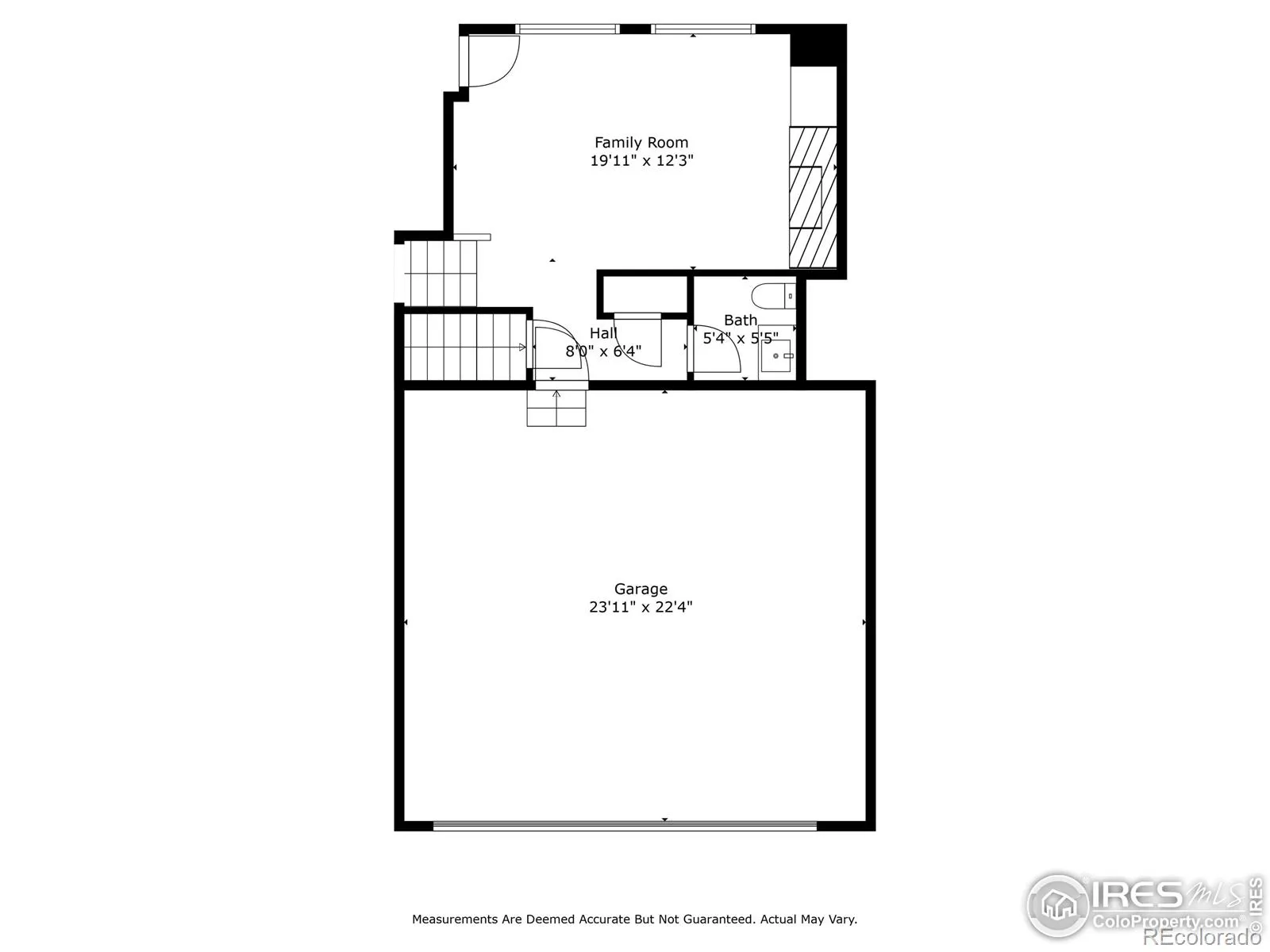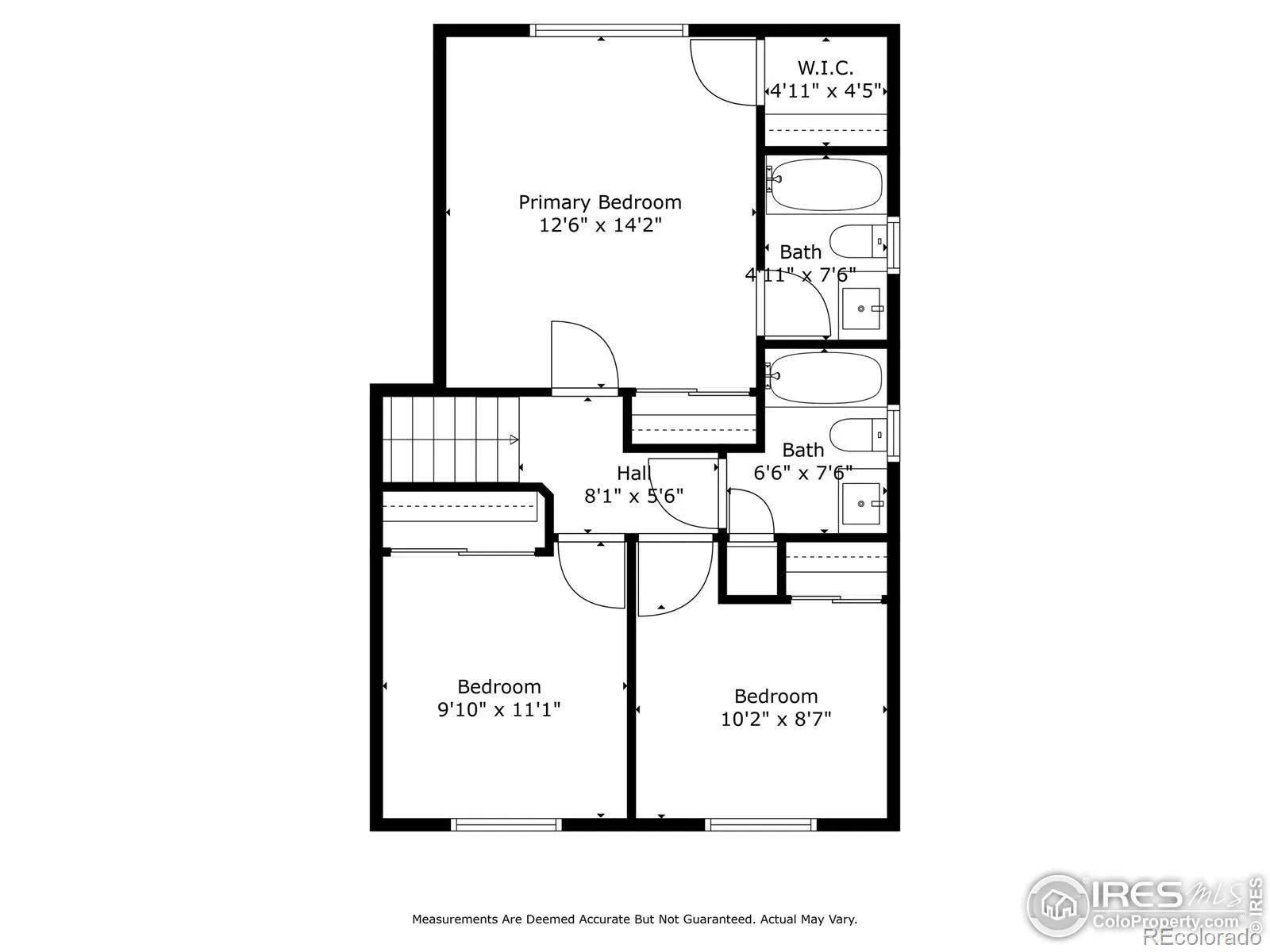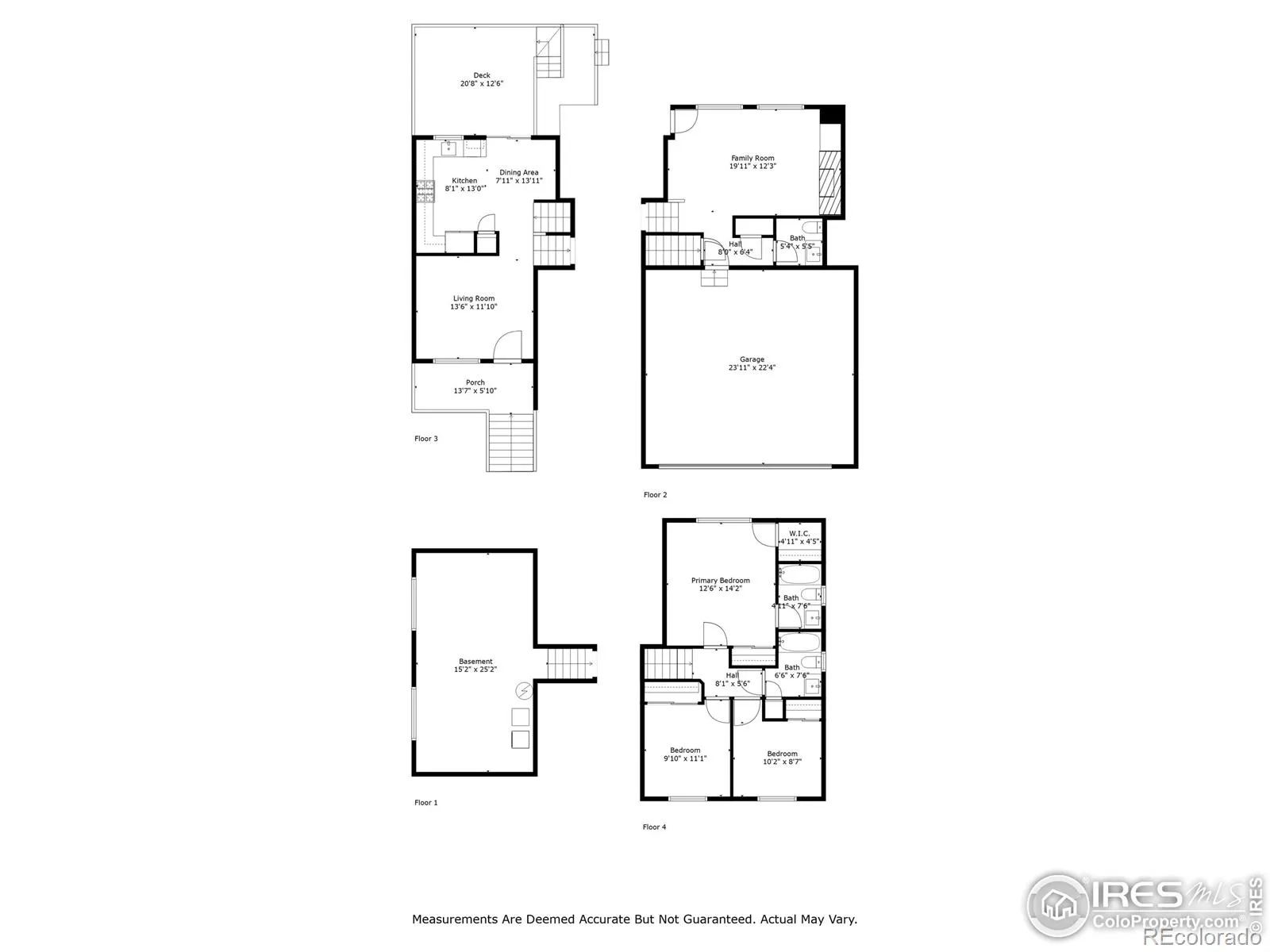Metro Denver Luxury Homes For Sale
Charming, fully updated, and move-in ready! This beautifully finished home in Longmont’s coveted Clover Creek neighborhood blends fresh, modern upgrades with timeless comfort. Offering 3 bedrooms, 3 bathrooms, multiple living spaces, and an unfinished basement with endless possibilities, it’s the perfect combination of style, space, and functionality. A welcoming front porch invites you in, setting the tone for what’s inside. The living room features vaulted ceilings, fresh paint, new flooring, updated lighting, and ceiling fans for an airy, open feel. The kitchen is a showstopper with painted cabinets, new countertops, and all-new LG appliances-including a gas range, refrigerator, dishwasher, and microwave. Sliding doors open directly to a large, freshly stained back deck, making indoor-outdoor living a breeze. On the lower level, a spacious family room boasts a stone gas fireplace, built-in dog bed nook, and direct access to the backyard with a doggy door and stairs to the deck. Upstairs, the primary suite offers two closets, an en-suite bath, and serene views of open space and the walking path behind the home. Two additional bedrooms and a full bath complete the upper level-ideal for guests, family, or a home office. The unfinished basement features a laundry area and plenty of room to create the space you’ve always wanted-whether that’s a rec room, gym, or 4th bedroom. Major system updates include a new water heater (2025), sump pump (2020), furnace & A/C (2020), and roof (2020). The fully fenced backyard is shaded by mature trees and backs to a peaceful walking path. With a 2.5-car garage, fantastic neighborhood amenities, and easy access to trails, the community pool, and downtown Longmont, this home is ready for you to move right in and enjoy!

