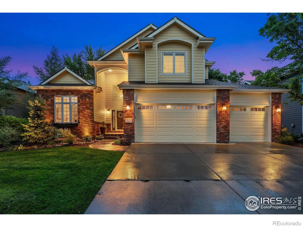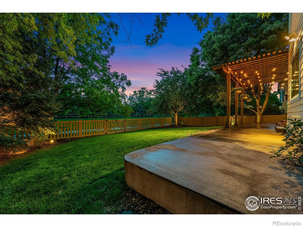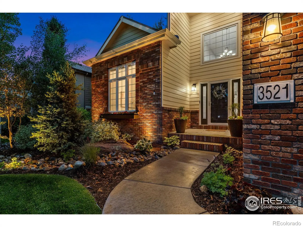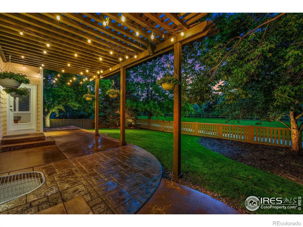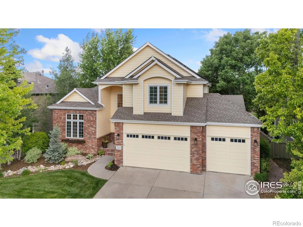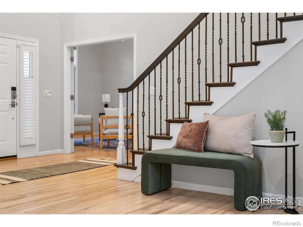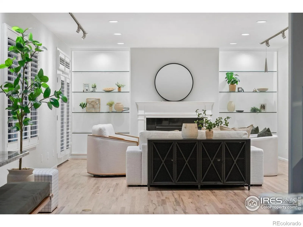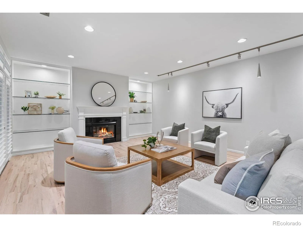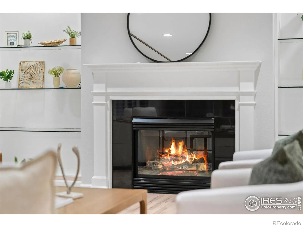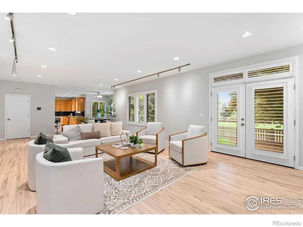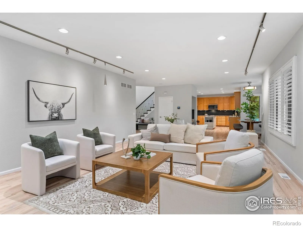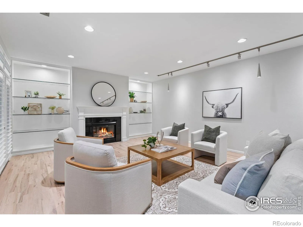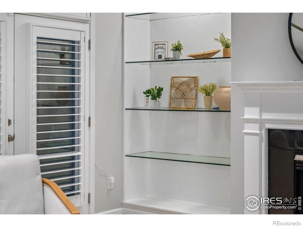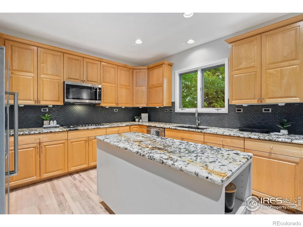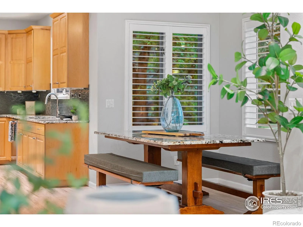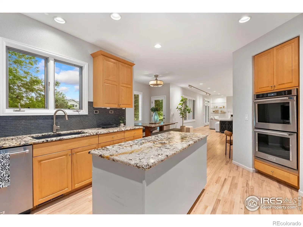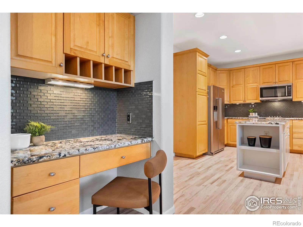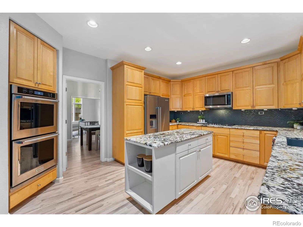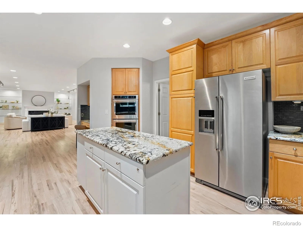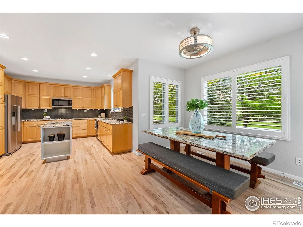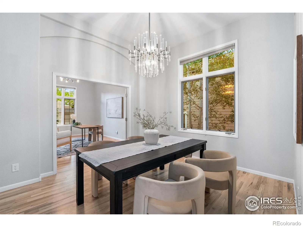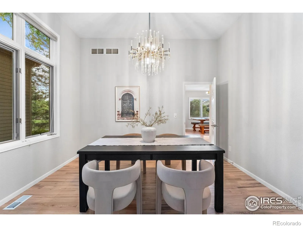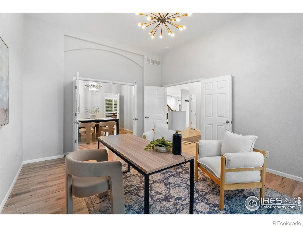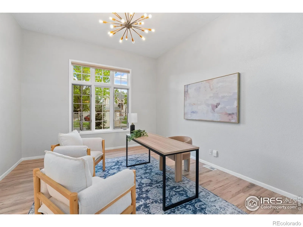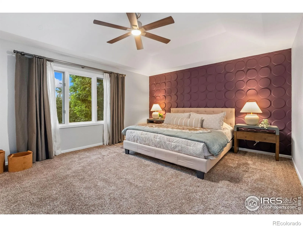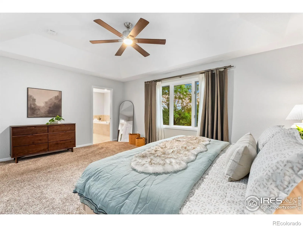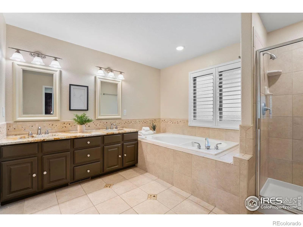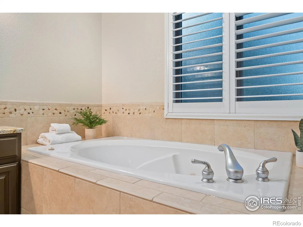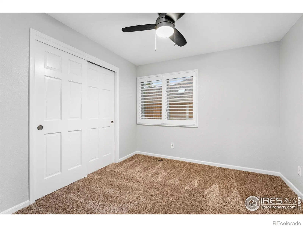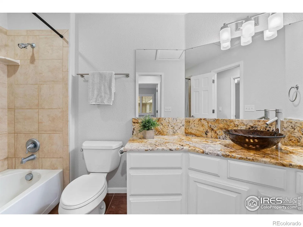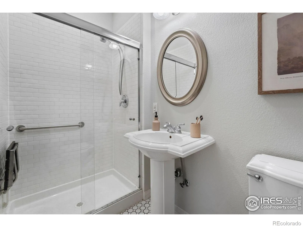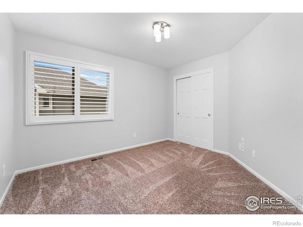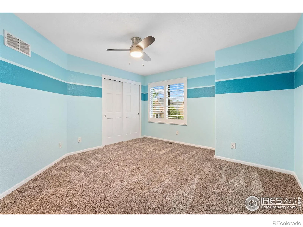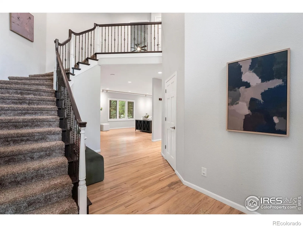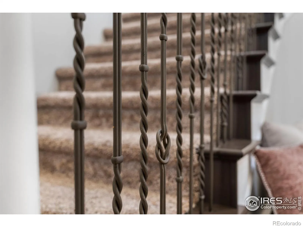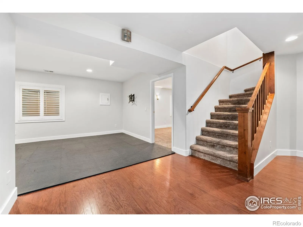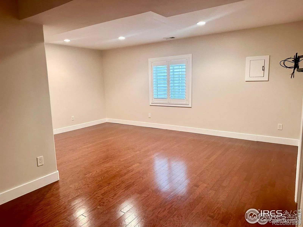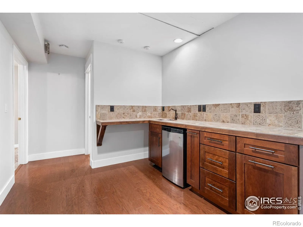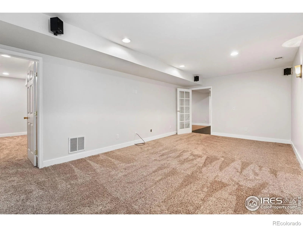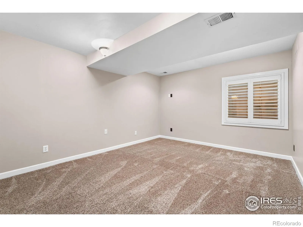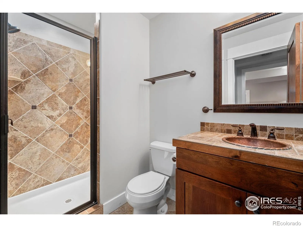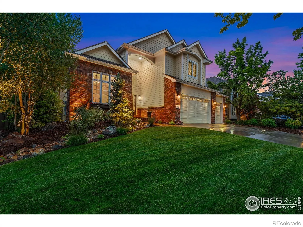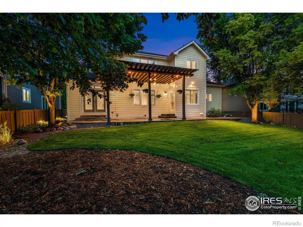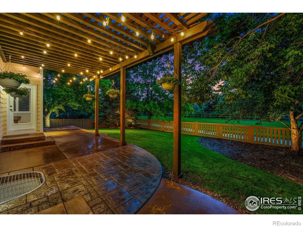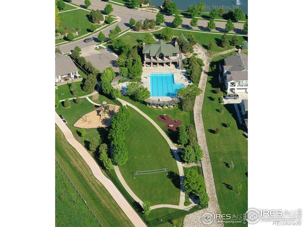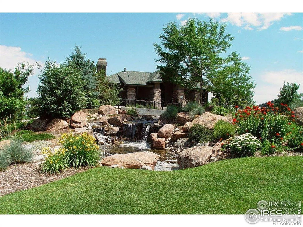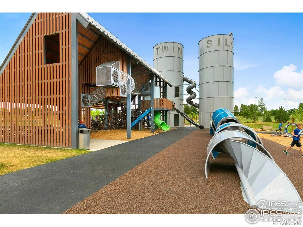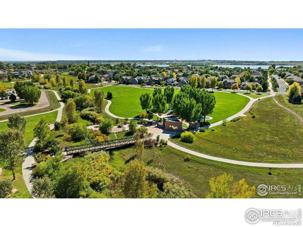Metro Denver Luxury Homes For Sale
This beautifully updated two-story home sits on a spacious lot backing to a lush greenbelt, offering privacy, comfort, and modern living in one of Fort Collins’ most desirable neighborhoods. Inside, you’ll be welcomed by freshly refinished hardwood floors, new paint, and an open, inviting layout. The main level features a soaring great room with custom built-ins and fireplace, a dedicated home office with vaulted ceilings, a formal dining room designed for entertaining, and a chef’s kitchen with granite countertops, double ovens, abundant cabinetry, a center island with built-in bookcase, command center, and cozy dining nook. Upstairs, retreat to the expansive primary suite with a spa-inspired bath, along with three additional bedrooms and a full bath. The fully finished basement delivers ultimate flexibility-complete with a wet bar and mini fridge, media area, space for a home gym or playroom, plus a private bedroom and full bath perfect for guests, teens, or multigenerational living. Step outside to your private backyard oasis featuring an oversized patio, pergola, cafe lights, outdoor speakers, and mature landscaping-all backing to green space and trails for a serene Colorado setting. Energy efficiency is maximized with 28 owned solar panels and a 14kWh Powerwall battery, keeping utility costs incredibly low (less than $18 over the past 12 months) while providing reliable backup power. A 3-car garage offers plenty of room for vehicles and toys. Conveniently located near top-rated schools, parks, trails, shopping, and dining-plus there’s a neighborhood pool and pond area to enjoy in the community. This home truly has it all: style, space, efficiency, and location.

