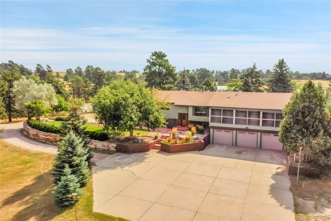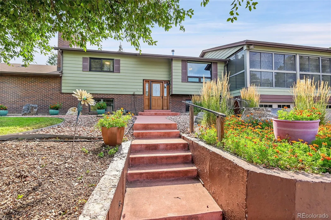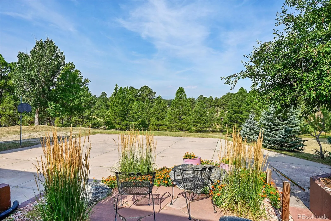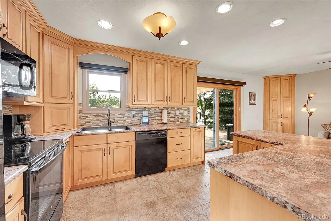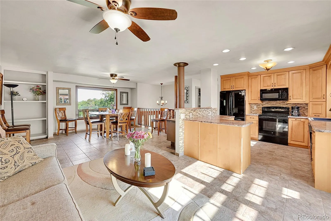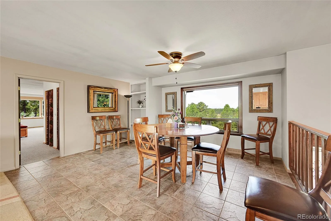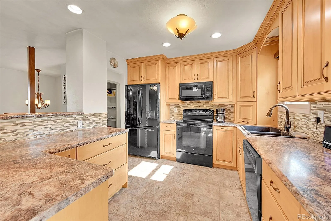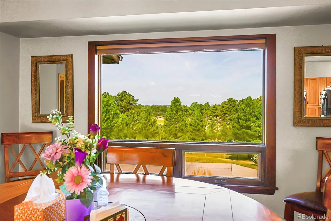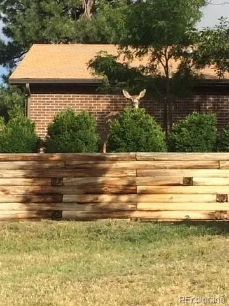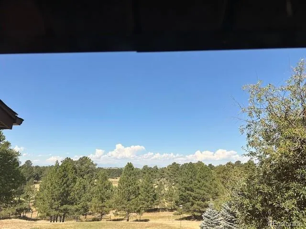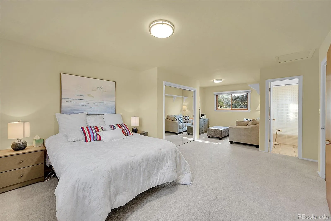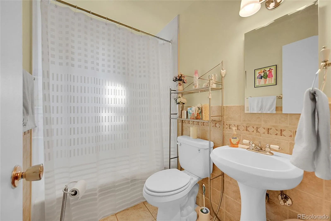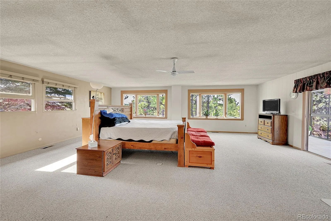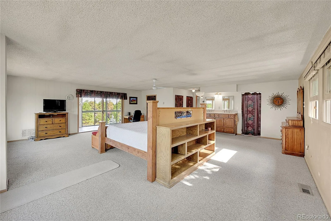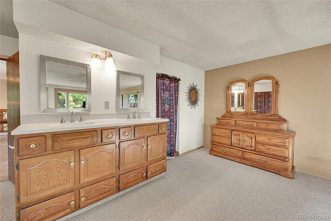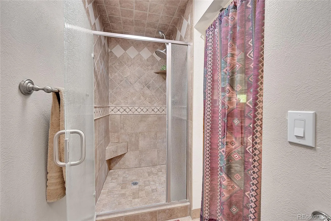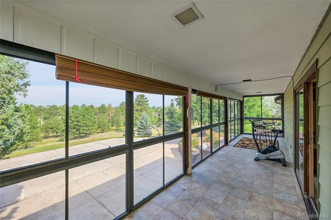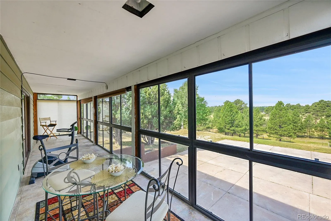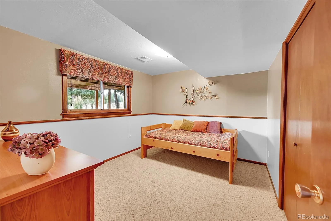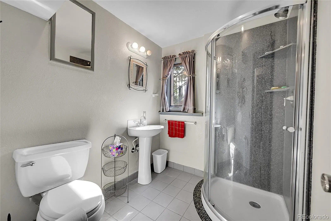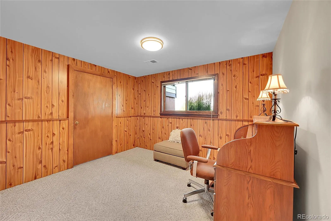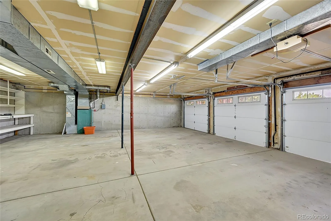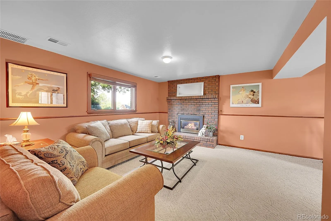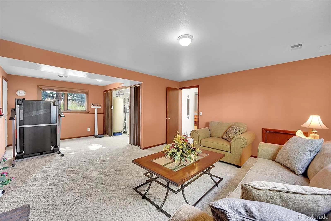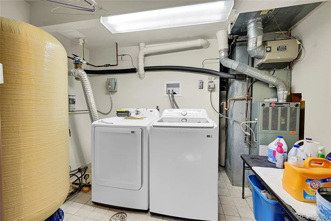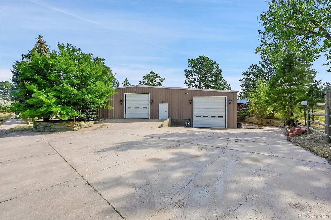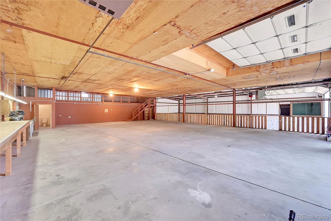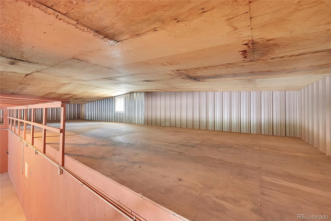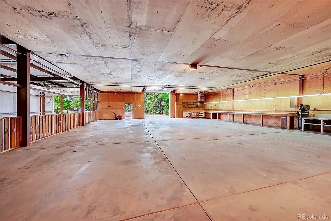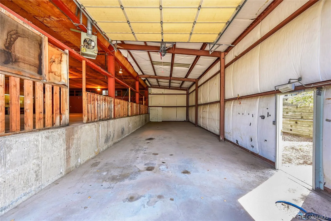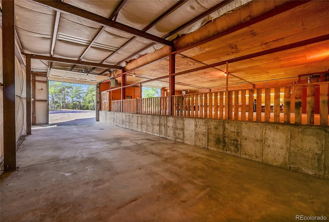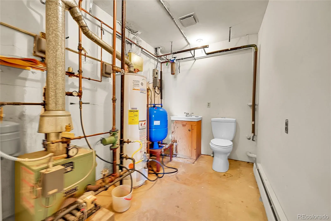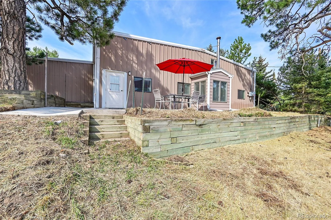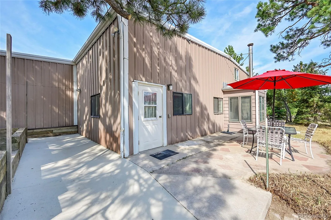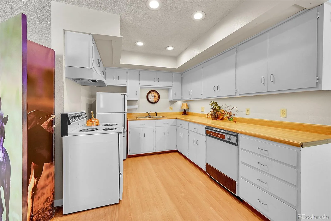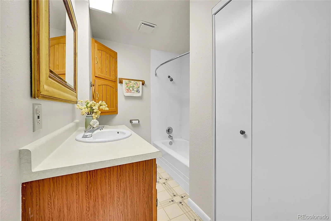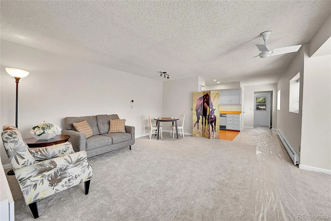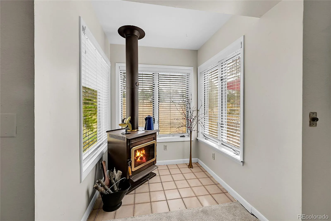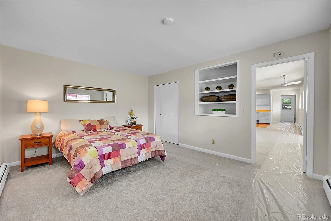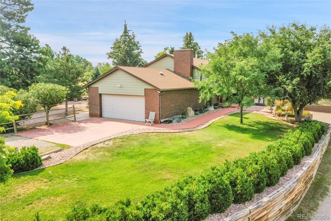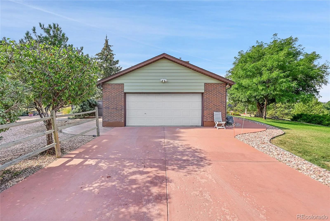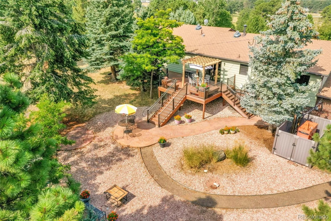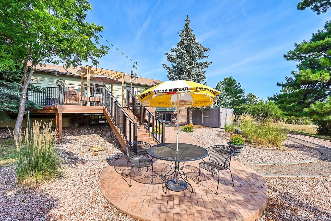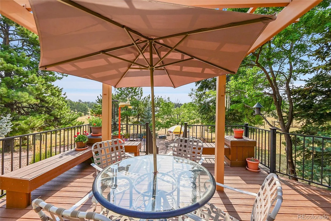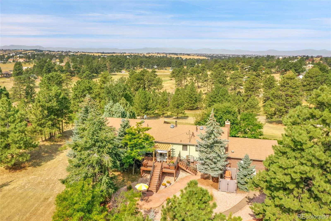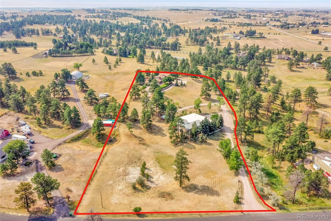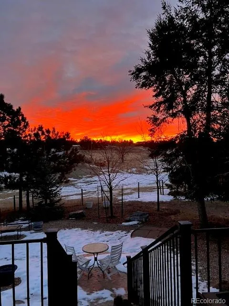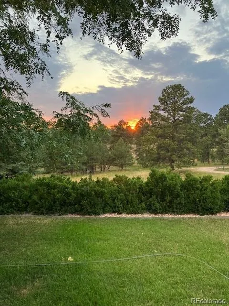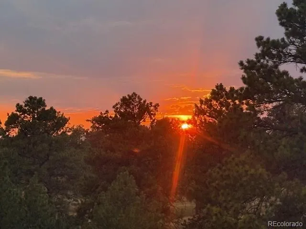Metro Denver Luxury Homes For Sale
Welcome to your dream retreat—a stunning 5-acre sanctuary nestled amidst mature pine trees with mountain views! This property offers a harmonious blend of Unique functionality and tranquility, making it the perfect place to call home. Lovely 4-bedroom, 3-bathroom home is strategically placed to maximize the beautiful mountain views. Featuring two primary suites on the main level, it provides ample space for relaxation and privacy. The updated kitchen boasts newer appliances, custom Alder cabinets, and a stylish tile backsplash, perfect for both everyday meals and entertaining guests. Step outside onto the newer composite deck, where you can enjoy the tranquility of your beautiful, treed surroundings. The 880 sq. ft. Accessory Dwelling Unit offers a private oasis with a bedroom, bathroom, full kitchen, and a cozy living room. This self-contained unit adds incredible value and versatility to the property. Perfect for guests. This property is unique with an oversized, HEATED + AIR CONDITIONED 3 car attached garage on one end and a 2 car attached garage on the other side! For hobbyists, contractors, or entrepreneurs, the Heated 4,500 sq. ft. workshop is a dream come true. Equipped with a bathroom, this vast space is ideal for creative projects, a home-based business, or extensive storage needs. The workshop is a must see and features a 12 x 12 and a 14 x 14 roll up door so you can get your extra- large, toys in! Step outside to explore five acres of natural beauty, where mature pine trees and mountain vistas create a serene backdrop for outdoor activities or peaceful reflection. Despite the tranquility, you’re conveniently close to shopping, dining, and major highways like E-470, ensuring a perfect balance of seclusion and accessibility. NOTE: this property has adjudicated water rights and 2 wells permitted for domestic use! Any mineral rights owned will convey. Back up generators for both buildings are included. Book your private showing now!

