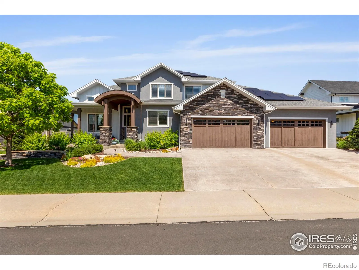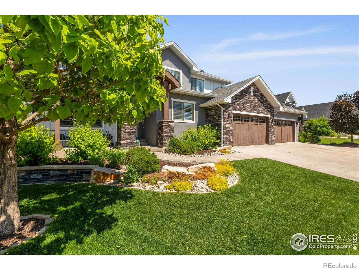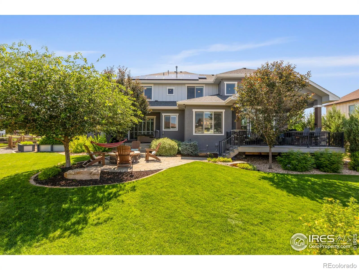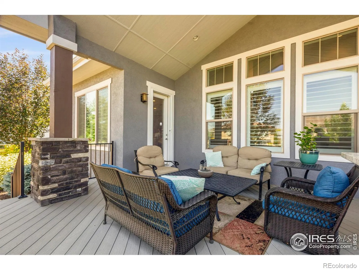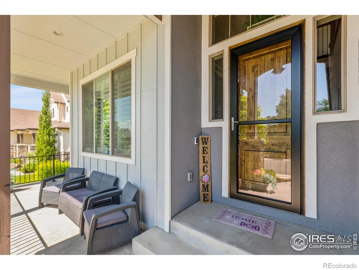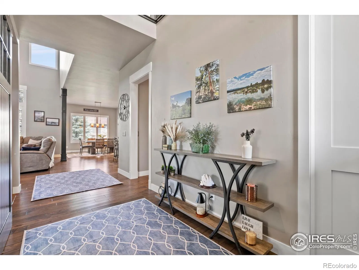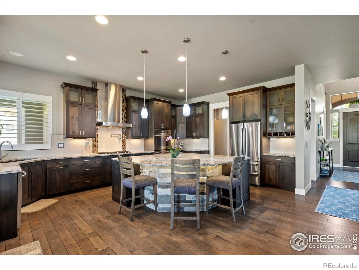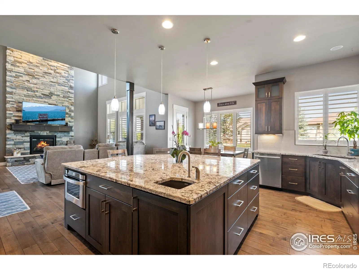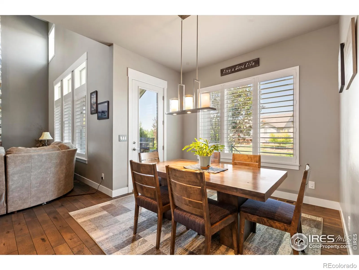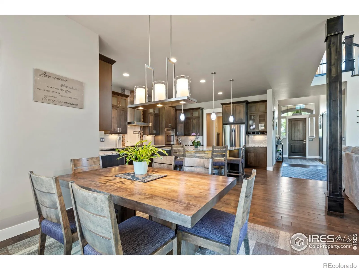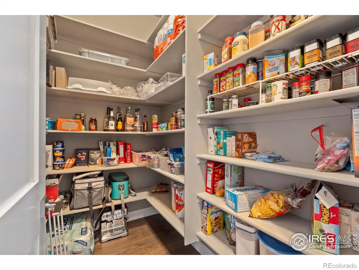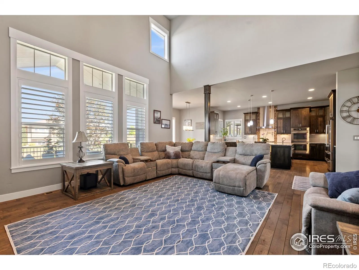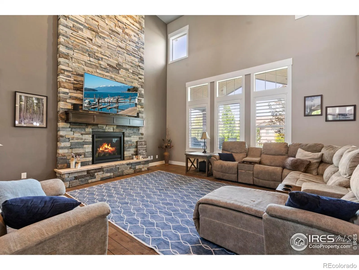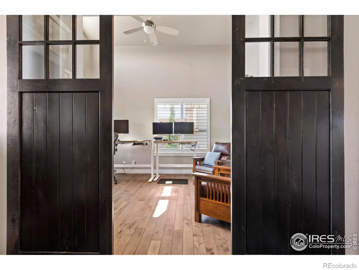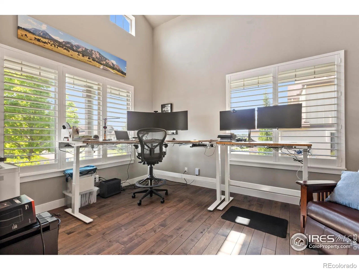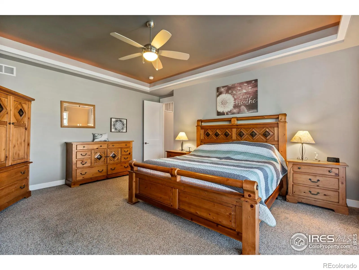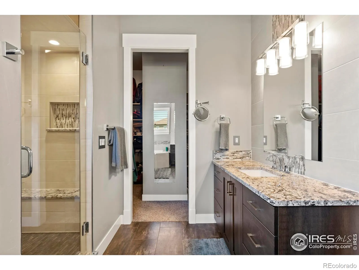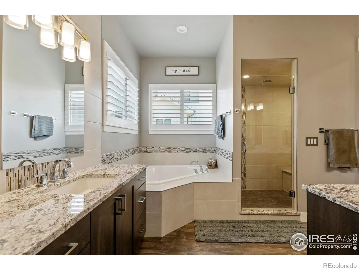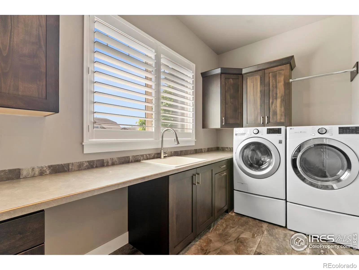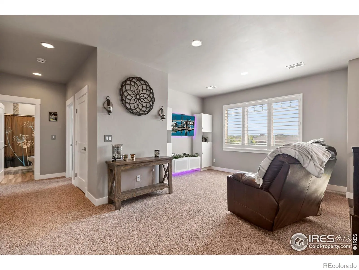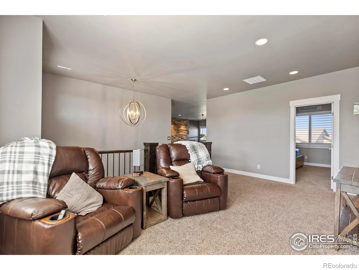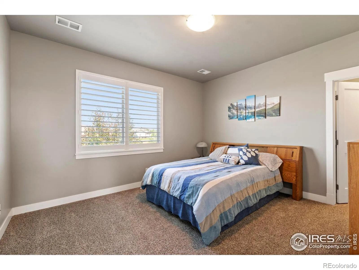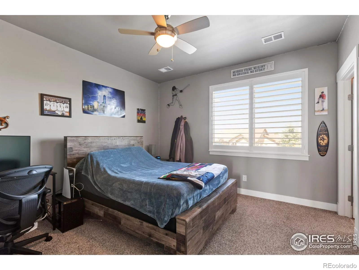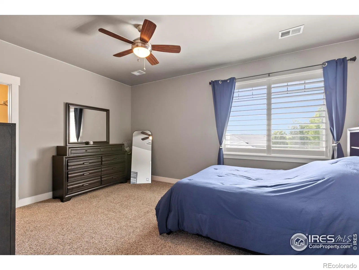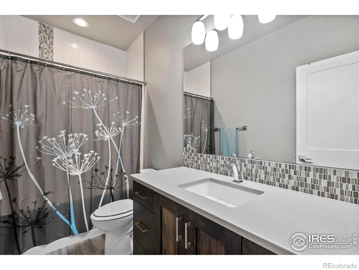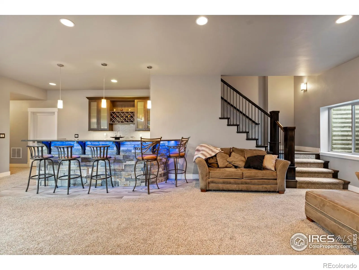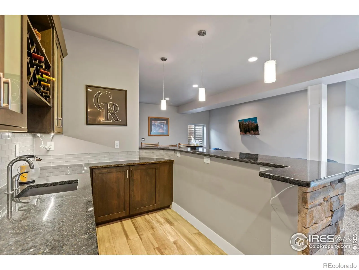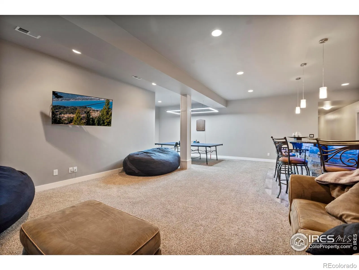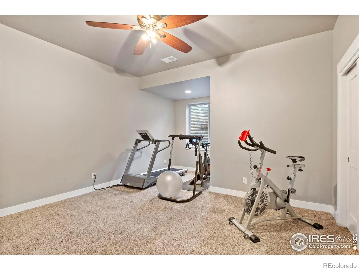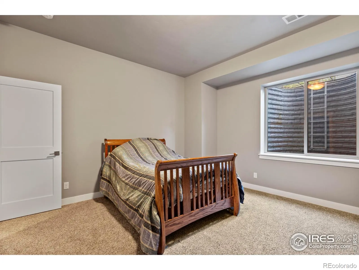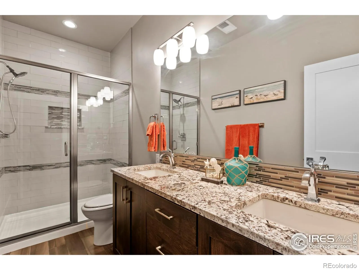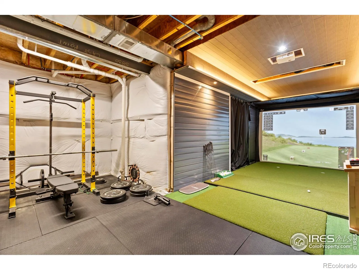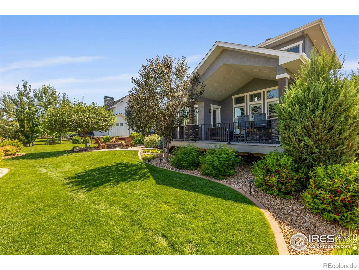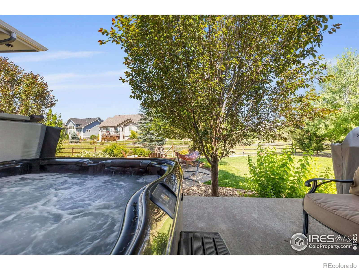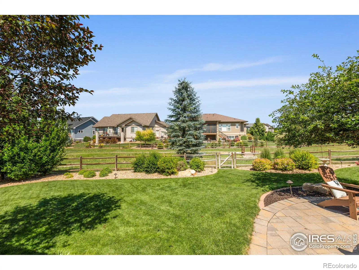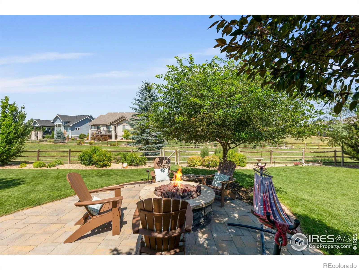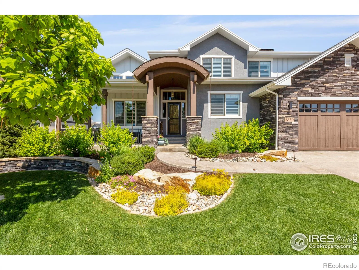Metro Denver Luxury Homes For Sale
Welcome to this majestic two-story home in the sought-after High Pointe Estates community in Windsor. You’ll love this stunning Colorado home in a resort-style community with 6 bedrooms, 4.5 bathrooms, an expansive heated and cooled oversized four car garage with Level 2 EV charging station installed in garage – plug in at “home”, epoxy floors custom cabinets and workbench. As you enter the foyer of the home it features soaring vaulted ceilings and abundant natural light with the home office and main floor primary suite with private back patio access. Outside the covered back patio features a built-in outdoor kitchen with a Napoleon grill, gas fire pit and lush landscaping. The home also features a beautifully designed and spacious kitchen with double ovens, gas range, kitchen island and ample storage. The open concept great room on the main floor is cozy with wood floors and a gas fireplace. Upstairs you’ll find a loft with views of Longs Peak, three more bedrooms and two bathrooms. The basement features 2 bedrooms, 1 bath and a fully finished space for a rec room or family room with a wet bar for all your gatherings. Owned 12kW PV Solar State-of-the-art 12kW solar system with intelligent 20kWh Enphase battery backup – virtually eliminate your electric bills. The community features a clubhouse, pool, tennis courts, playgrounds, and groomed walking paths and it’s just minutes from Highland Meadows Golf Course. If you’re seeking spacious living, elegant design, and breathtaking mountain views in a premier Windsor location, this home combines expansive interior living with top-tier community amenities-all overlooking Colorado’s spectacular foothills. Hot Tub and Golf simulator included with a full price offer!

