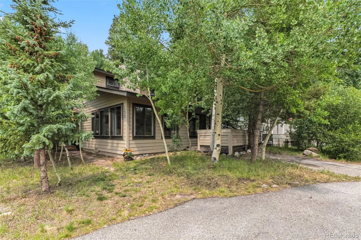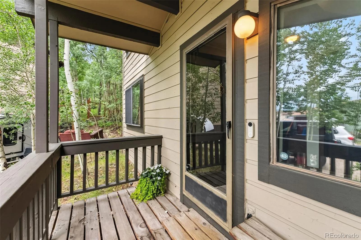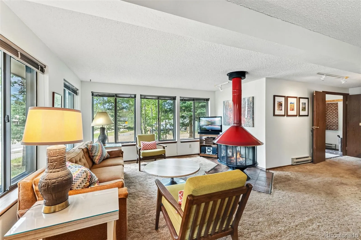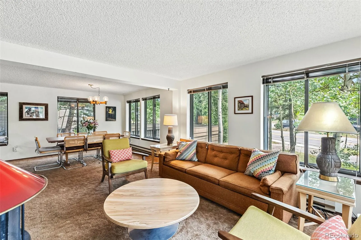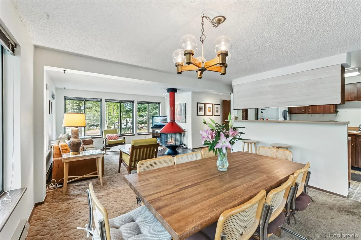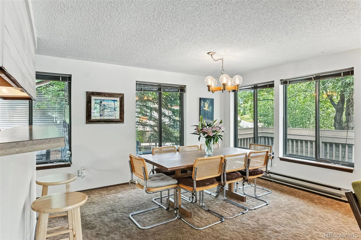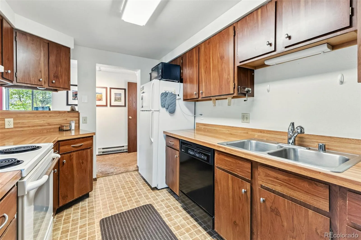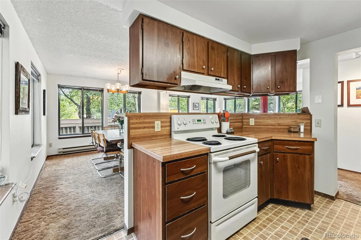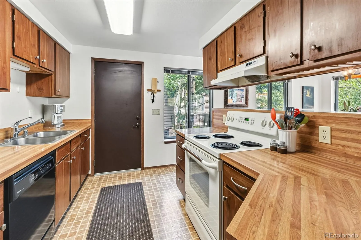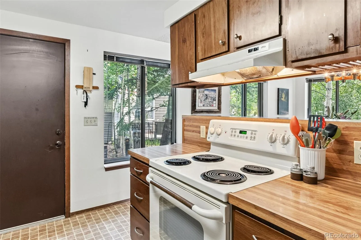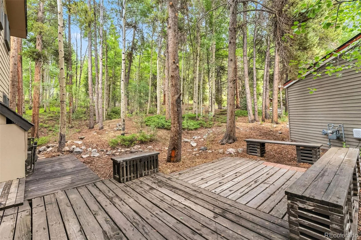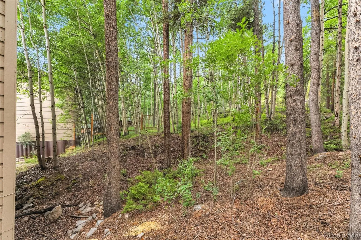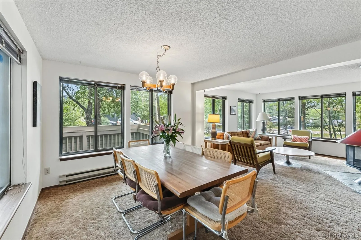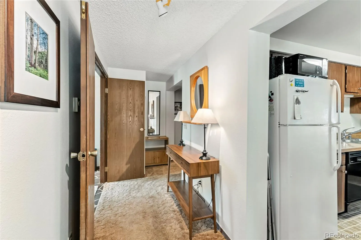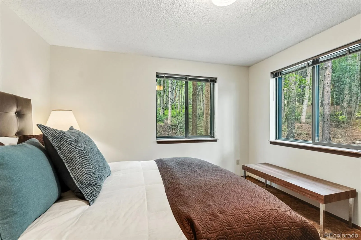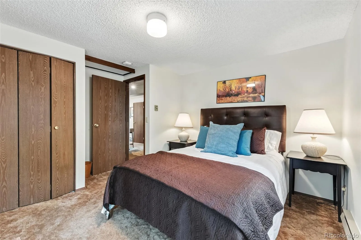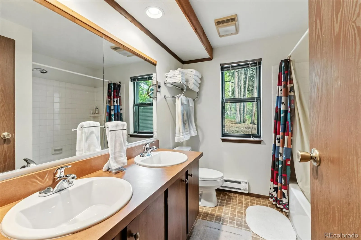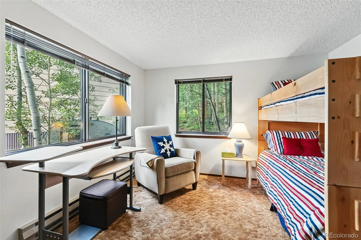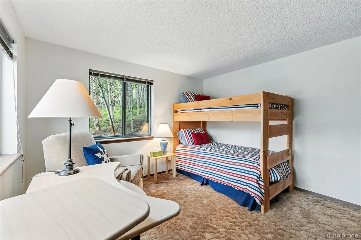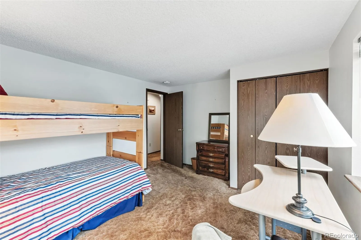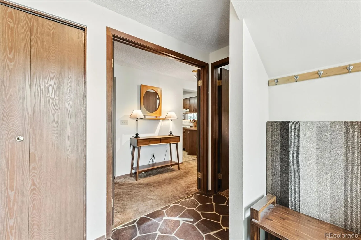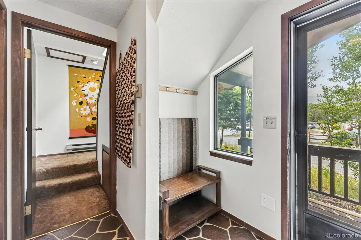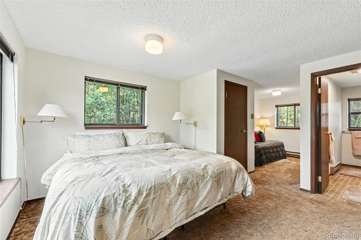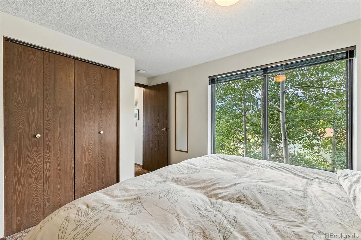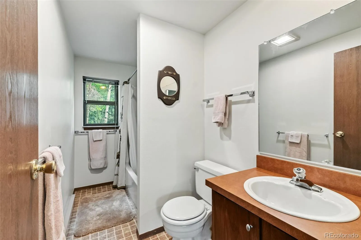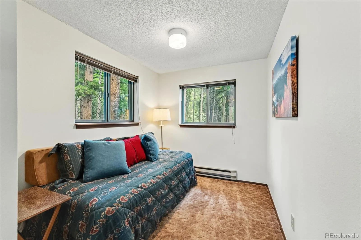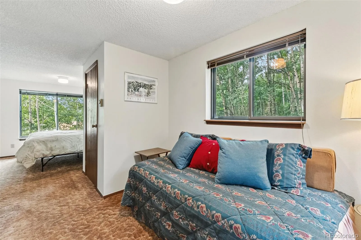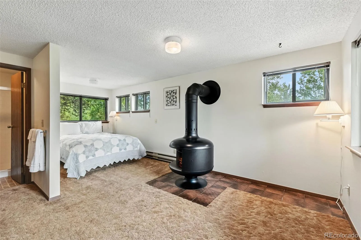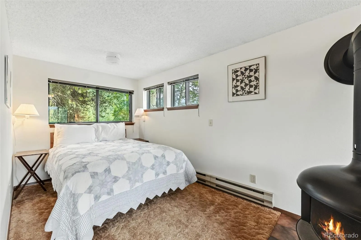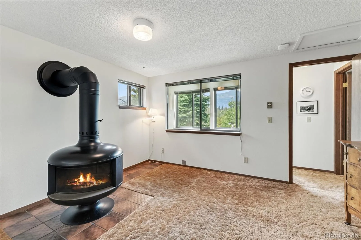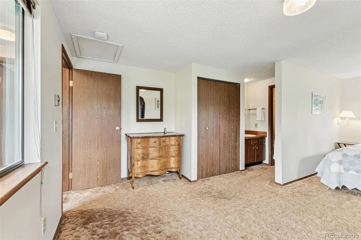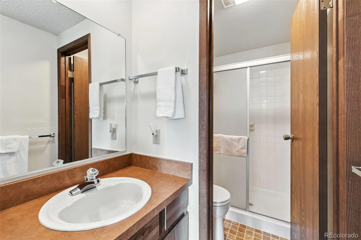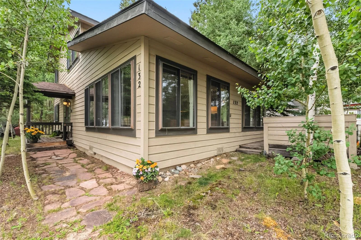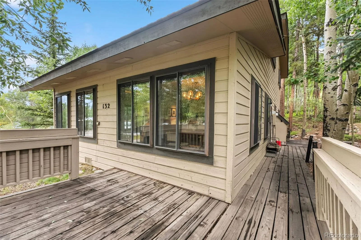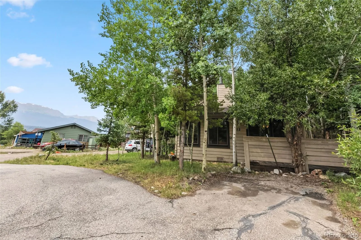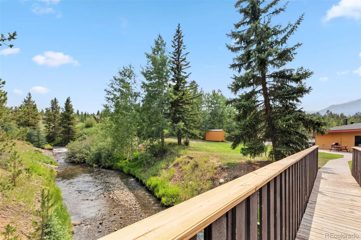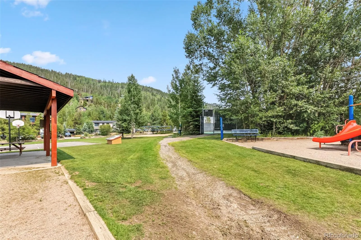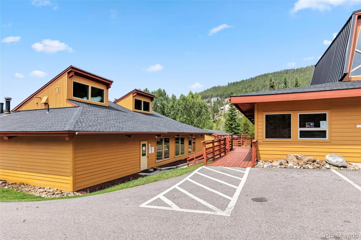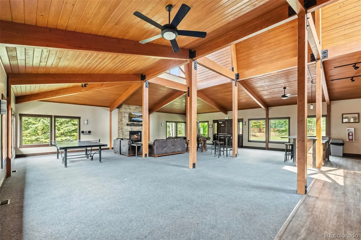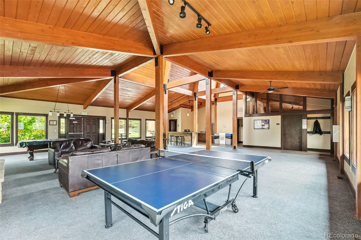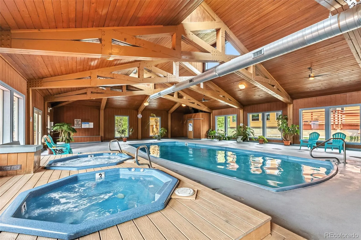Metro Denver Luxury Homes For Sale
What an incredible opportunity this fabulous property offers to a local homebuyer, second homeowner, or investor. Located in a popular neighborhood renowned for its friendly vibe, fantastic amenities, trail access, and walkabiliity to town, you truly must see this lovingly maintained home in person to fully appreciate its great energy and unique floorplan. So many possibilities here! Your entryway is a practical mudroom airlock with a bench for shoe/boot removal, hooks for hanging, and a great closet for outdoorwear and gear. On the main level you’ll be taken back to memories of gathering around a circular fireplace at a ski lodge…the retro and mid-century modern feel here is bound to bring a smile to your face! The Great Room has walls of windows all around, bringing incredible natural light and warmth to the home as well as amazing mountain and ski area views. The quiet deck right off the kitchen is the perfect any time of day for reading, coffee, or conversation, and allows the chef to easily access the bbq or fresh herb pot! Two bedrooms, a full bathroom, and laundry complete the main floor. Heading upstairs, you’ll note the ability to lock off the upper level from the main house if so desired. The spacious second floor bedrooms both boast amazing views, incredible light, a sitting area, and ensuite bathroom. This special home with mature trees all around is tucked into a community with heart; neighbors see each other at the clubhouse pool, hot tub, or at the park, and a friendly volleyball game or tennis match are commonly seen on long summer days. With all of the potential inside the home, the bonus of a special neighborhood and fabulous location for hiking, biking, walking to town or grabbing an e-bike or busride…this property is a fantastic opportunity for an investment in local living and a property you’ll love! This home has been lovingly maintained for decades, and created countless special memories…its time for you to start making yours!

