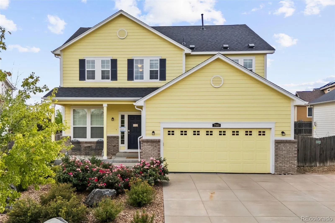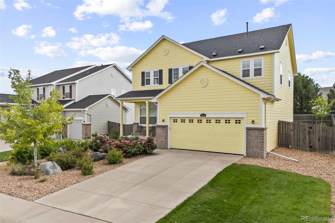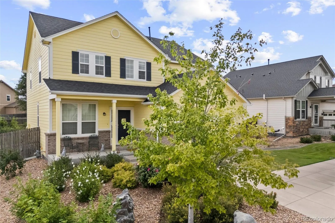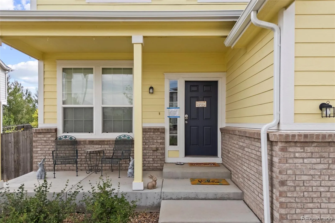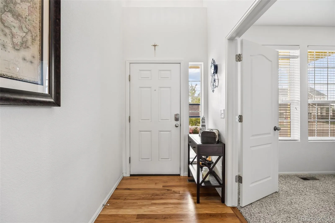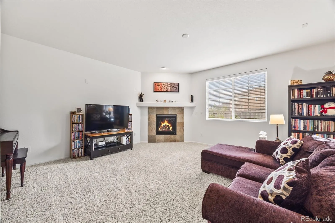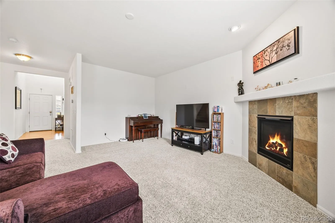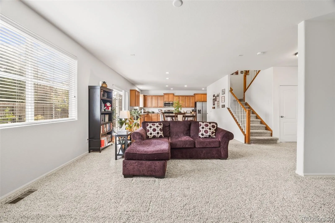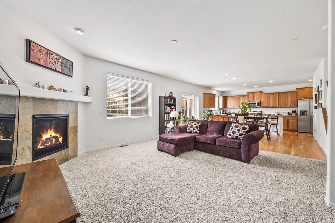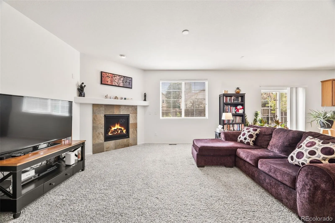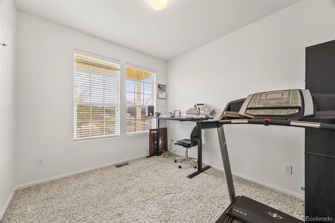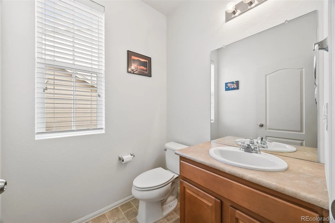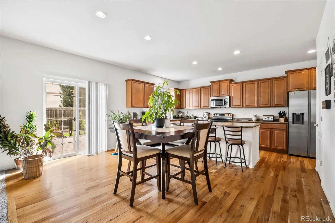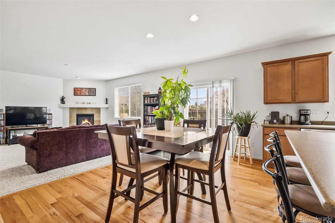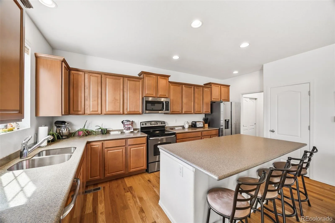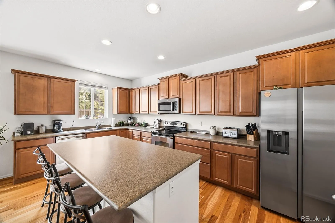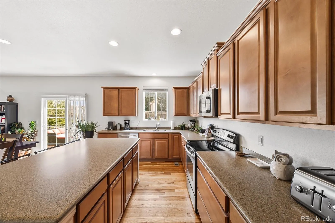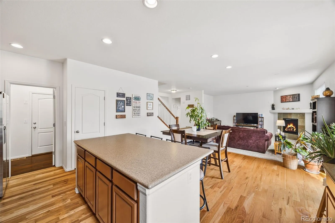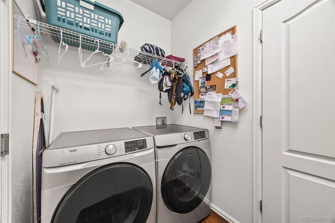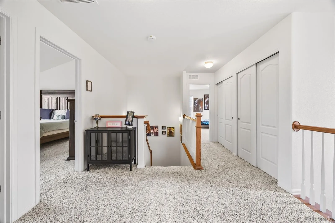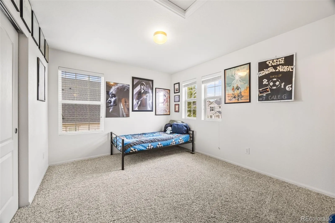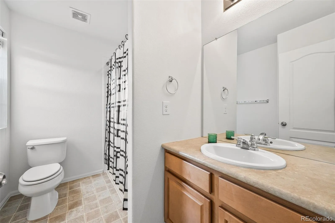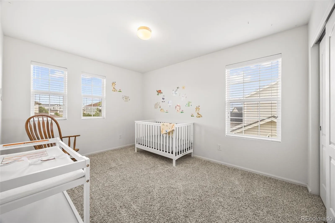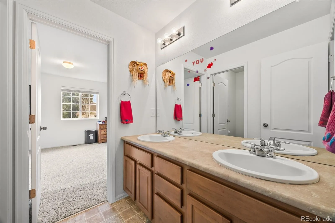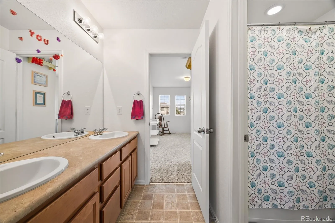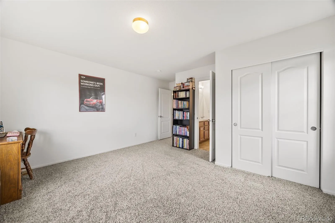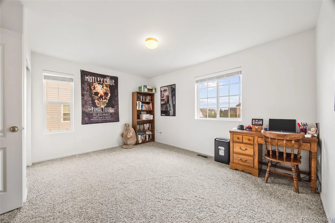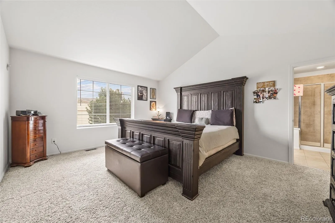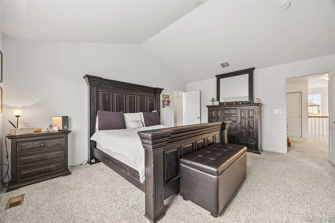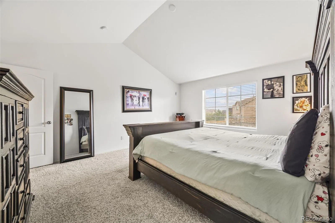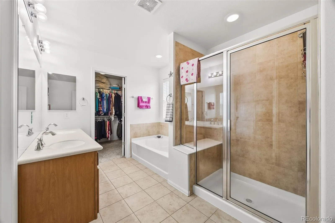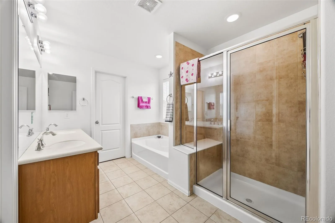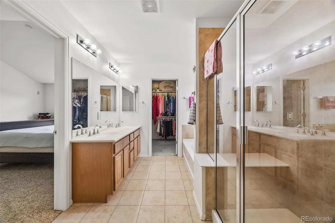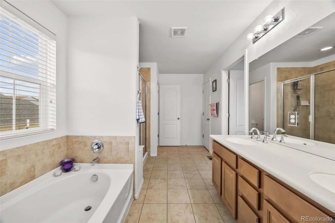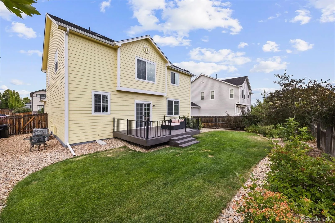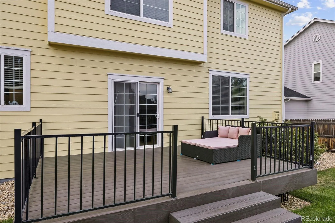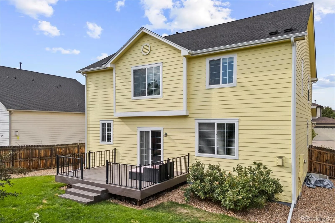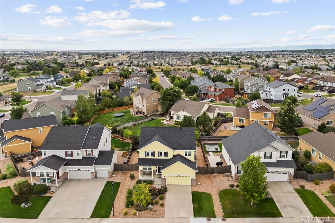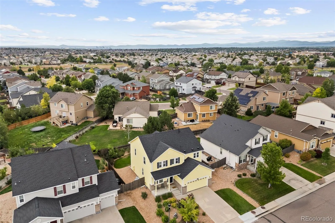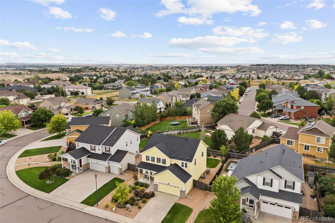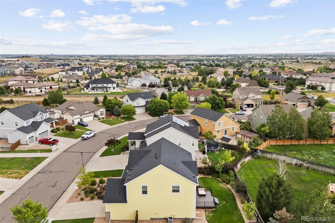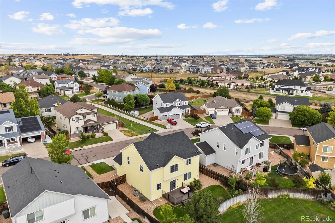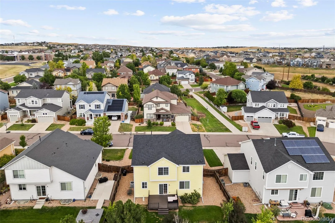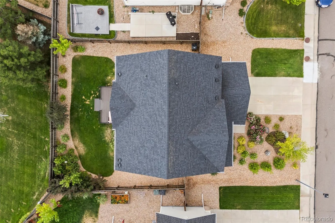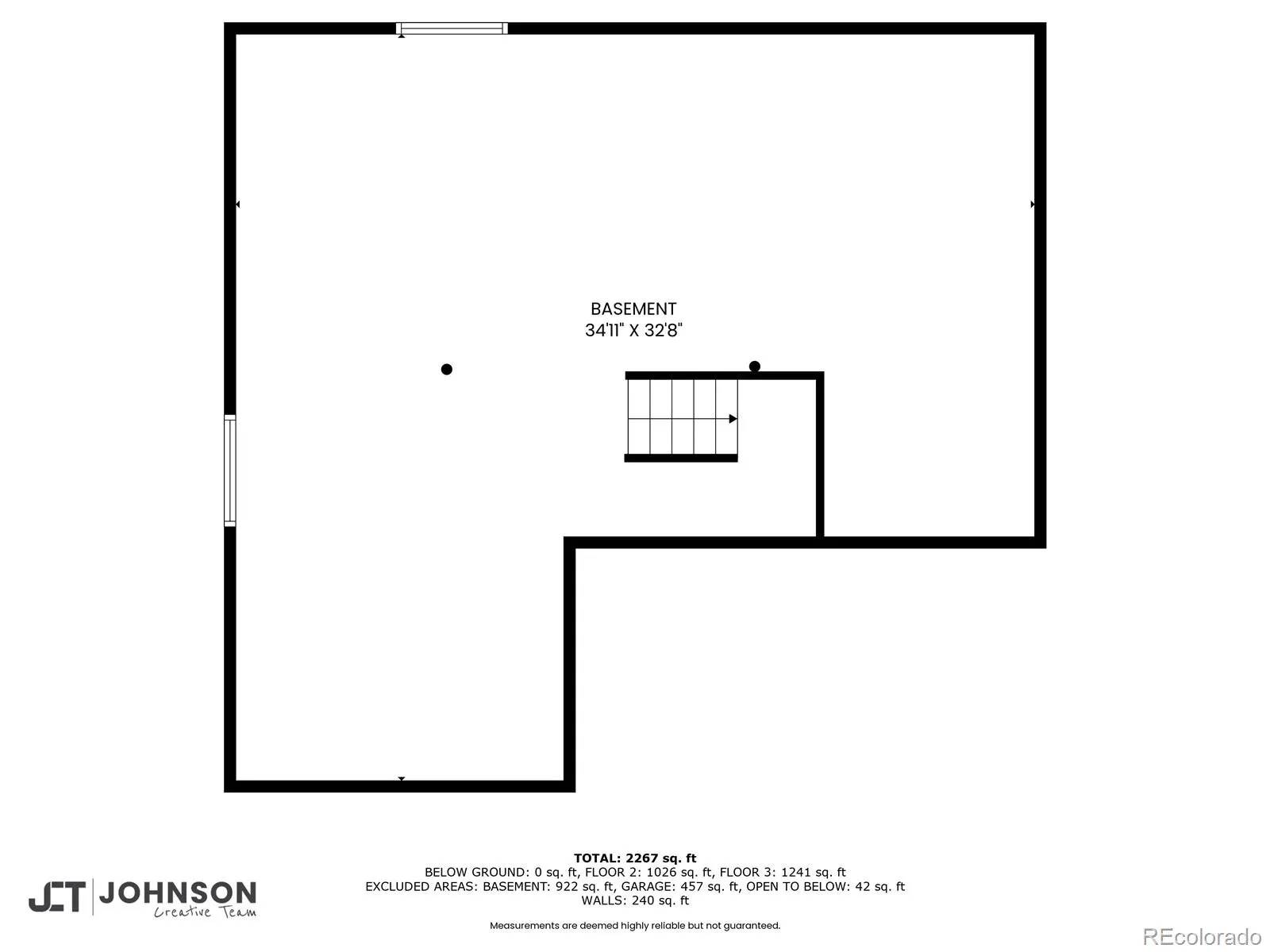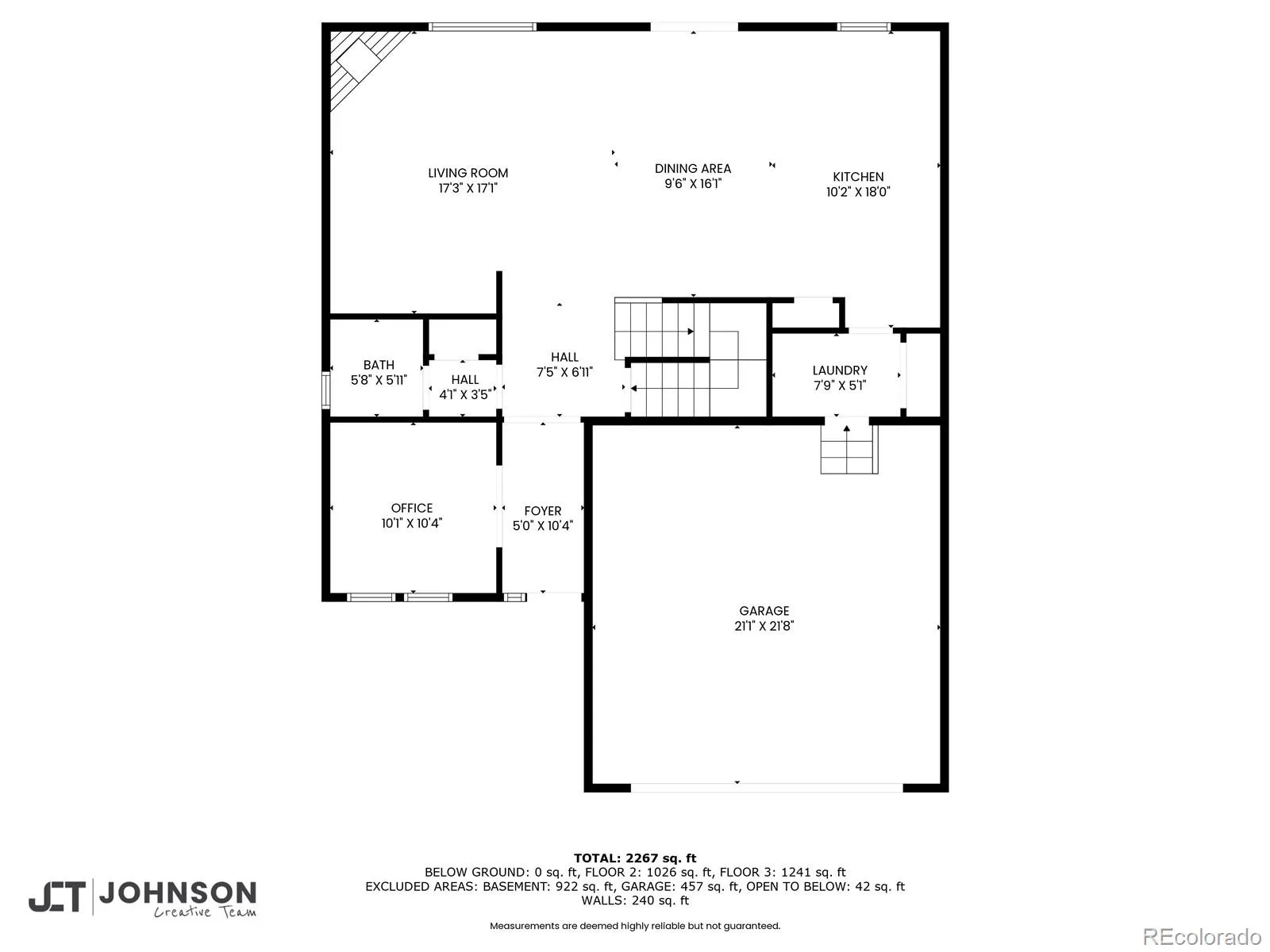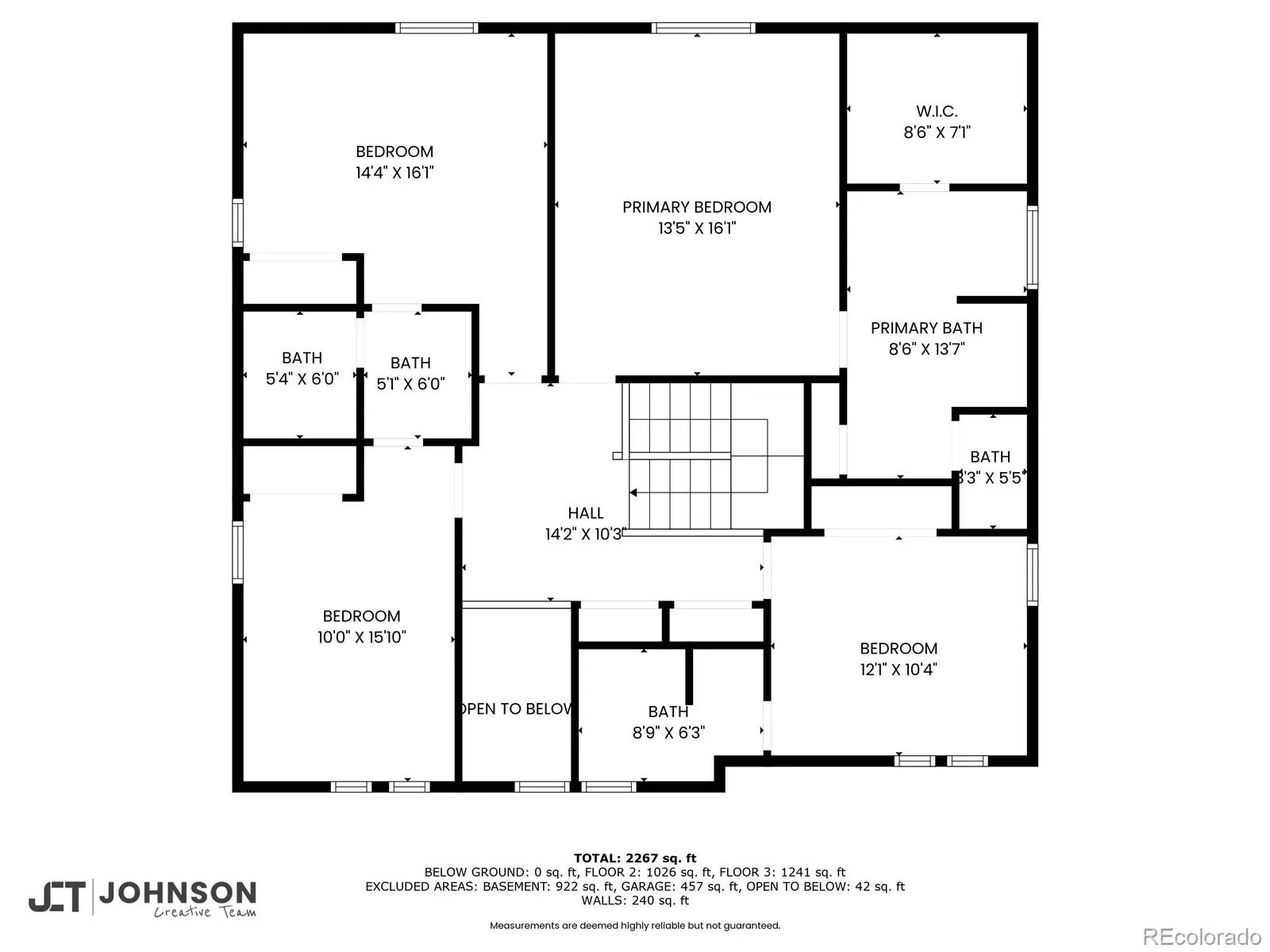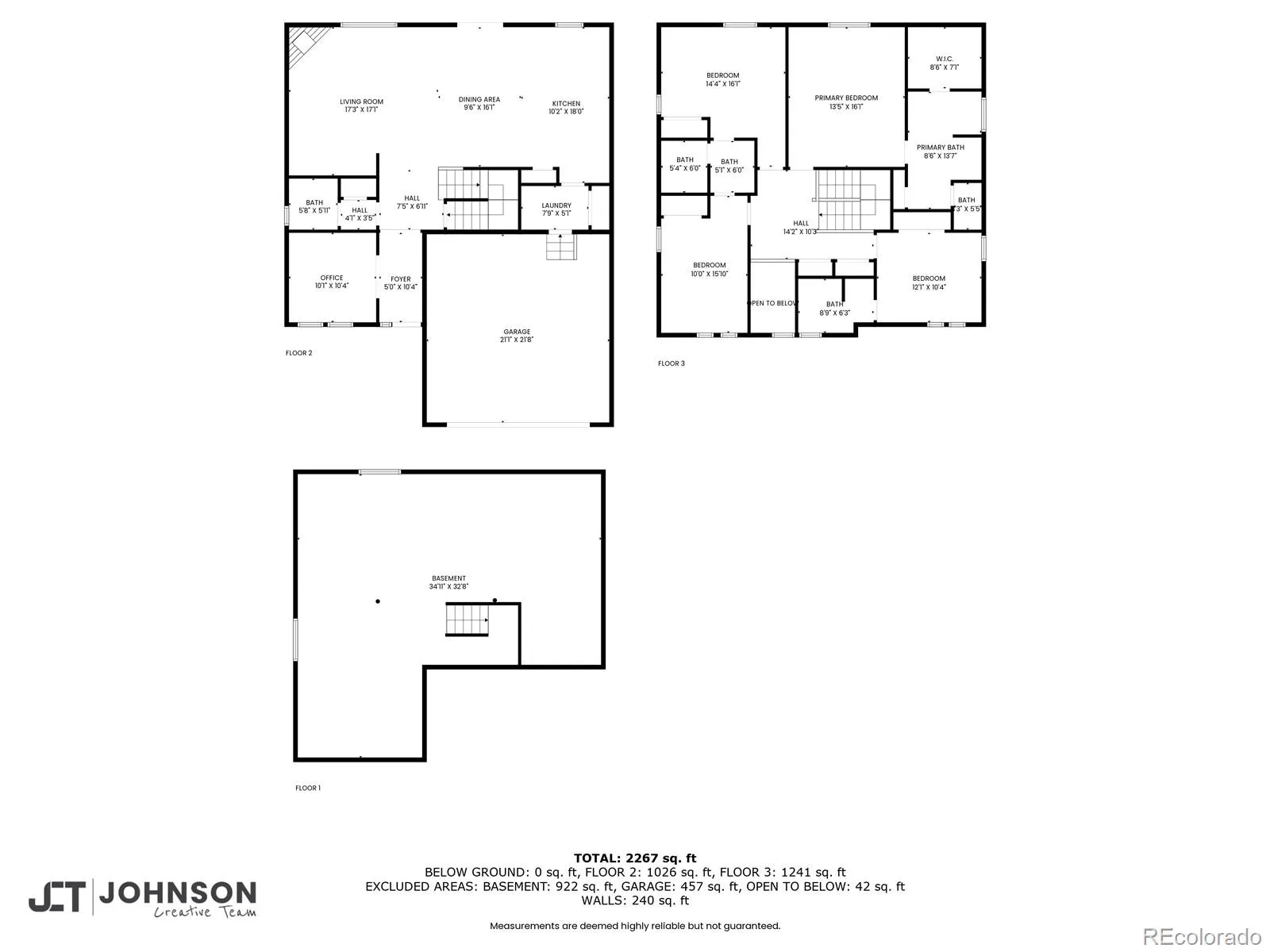Metro Denver Luxury Homes For Sale
So Many Updates!! This beautiful 4 bed, 4 bath, home with full basement has been impeccably maintained and updated by the original owner. The heart of this home features a spacious living room with cozy gas fireplace and abundant natural light. Beautiful hardwood floors flow seamlessly through the main level, connecting living areas to the gourmet kitchen. Rich wood cabinetry, stainless steel appliances, a convenient center island with breakfast bar, and separate dining area with sliding door access to the back deck make this space perfect for daily living and entertaining.
Upstairs, the generous primary suite serves as your private retreat with vaulted ceilings, walk-in closet, and luxurious 5-piece bath featuring dual vanities and glass-enclosed shower. Three additional bedrooms provide flexibility for family, guests, or home offices.
The main floor office offers an ideal work-from-home solution, while the massive unfinished basement presents endless possibilities for recreation space, gym, or additional living areas. Outside, enjoy the private backyard with composite deck and landscaped yard combining grass and low-maintenance rock gardens.
Modern conveniences include a 2-car garage, central air, and ample storage throughout. Located in sought-after Riverdale, enjoy easy access to parks, trails, shopping, and dining with downtown Denver just minutes away. This meticulously maintained home is move-in ready and waiting for you!
The many updates include:
Brand new roof;
New exterior paint;
New Furnace and heat pump;
New gutters and downspouts;
New deck;
New landscaping (front and back) to include a new sprinkler system;
New screens;
Newer hot water heater, fridge, microwave, washer, dryer and garage door opener, all installed within the last few years.
All that’s left to do is move in!

