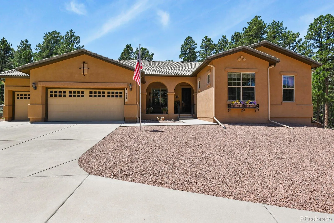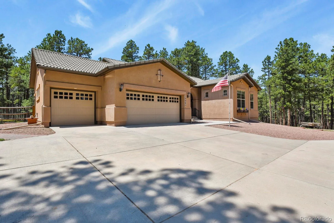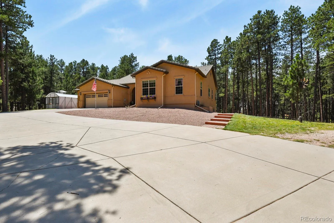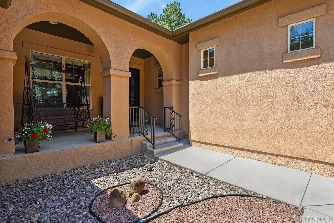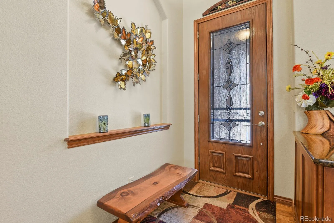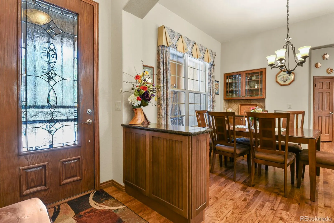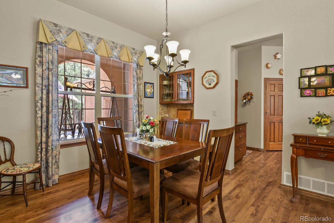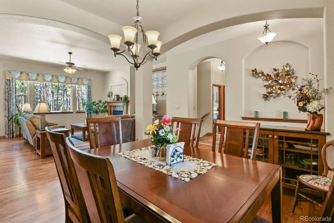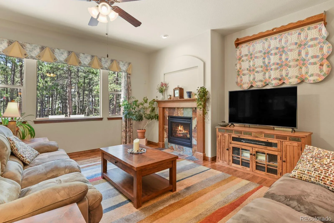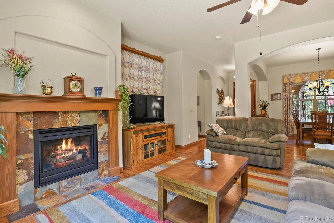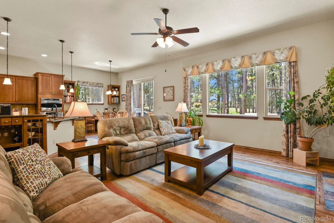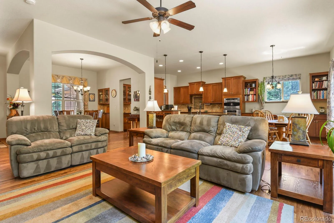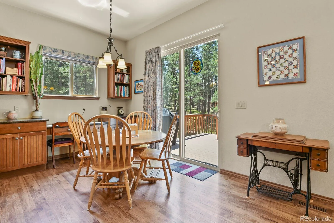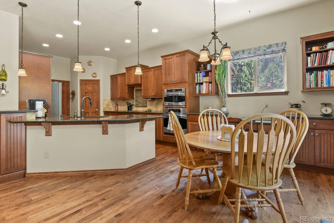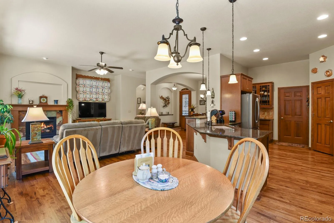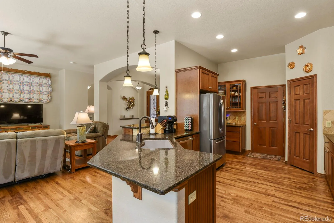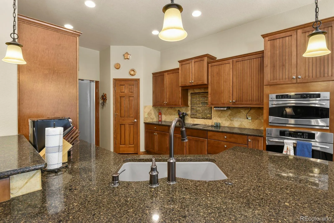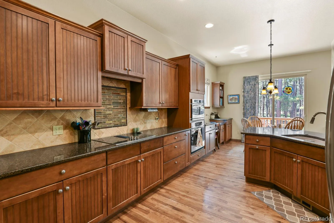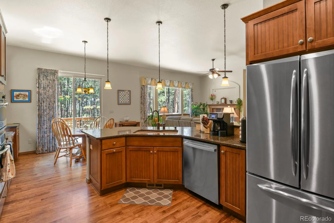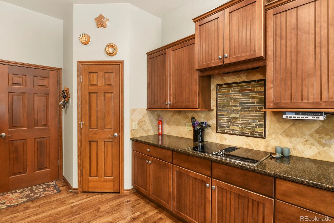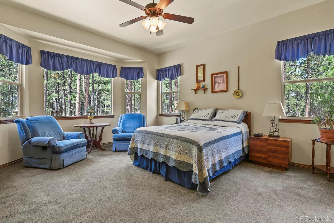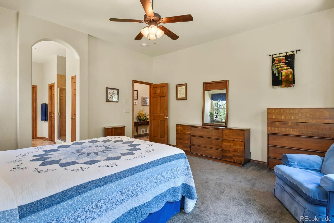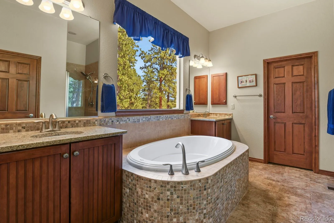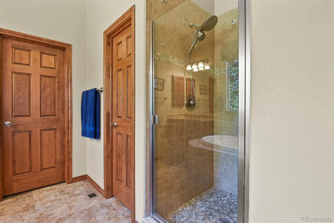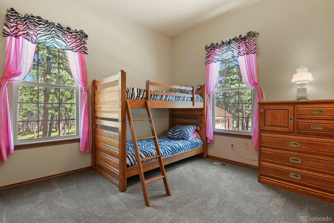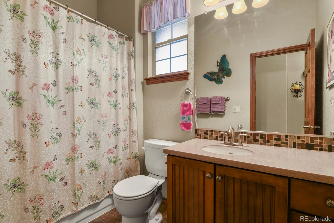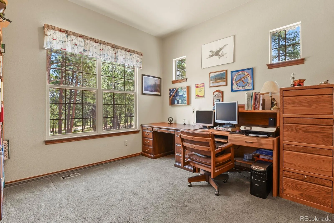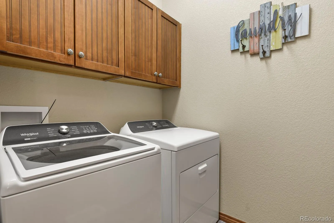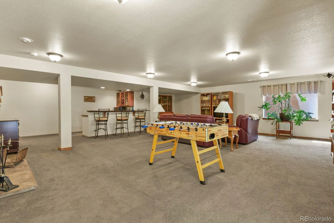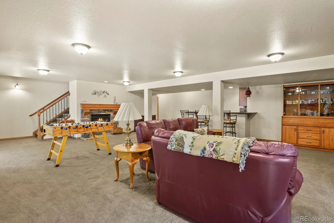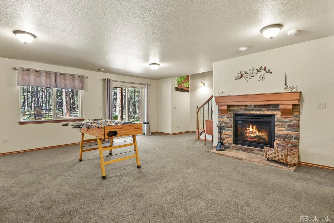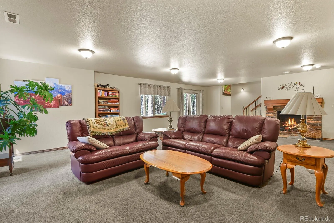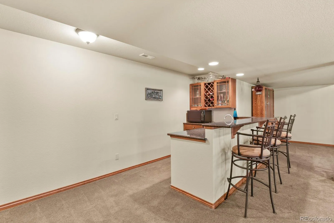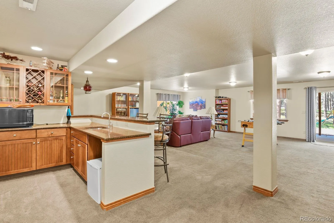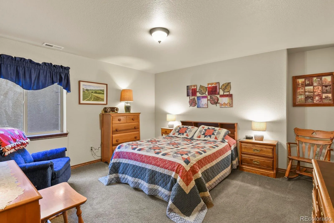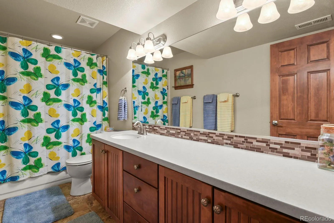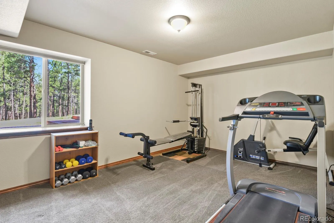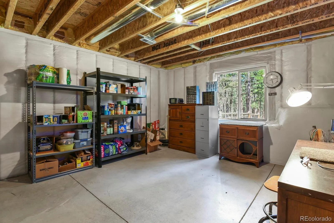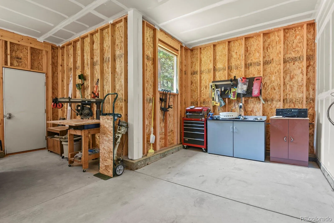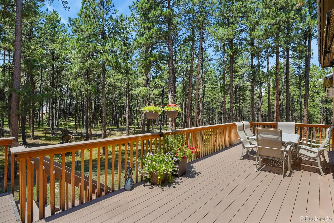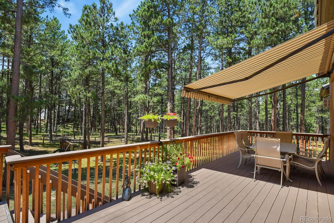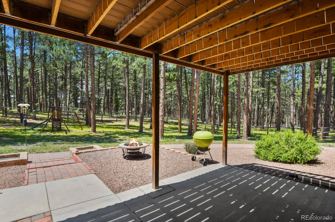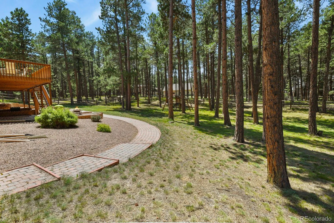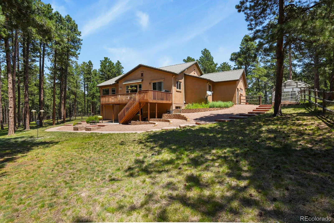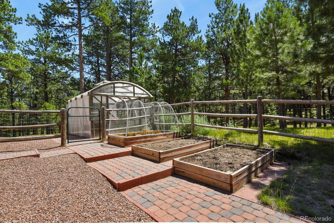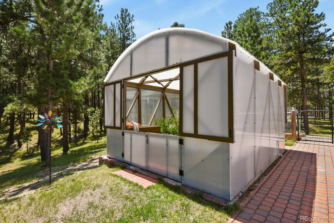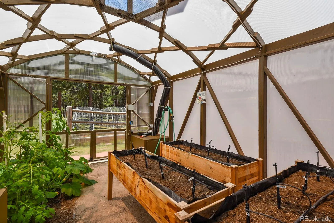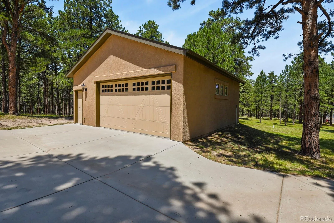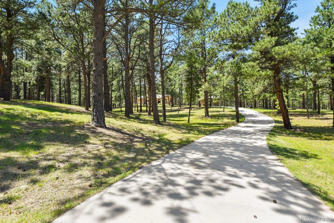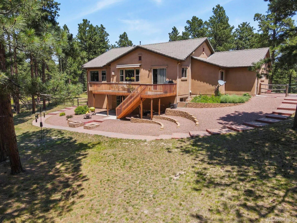Metro Denver Luxury Homes For Sale
Escape to this meticulously maintained 5 Bedroom (3 on the main level) stucco custom walk-out rancher located on a fire
mitigated 6.16 acre park like lot in the popular Elk Creek Ranches subdivision. The property features a 4 car tandem garage
and an auxiliary 728 s.f. 2 car garage with space for storage, parking, toys, hobbies, workshop, etc. Walking in the front
door you will be greeted by an open great room that showcases a fireplace, real hickory flooring, and a custom dinning area
(with butler pantry/wine rack) that is perfect for those special occasions. The kitchen is conveniently just steps away from
the garage and boasts quartz countertops, extra custom cabinetry with built-ins (desk/ovens), kitchen bar, pantry, dining
nook, and a walk out to a 30 x 10 Trex deck with a 10 X 11 retractable awning. Unwind in the primary suite that provides a
sitting area, a bay window, a 5 piece bath with a seat-in shower and a walk-in closet. The two addition bedrooms on the
main level are located close to a full bath and laundry. The walk-out basement is designed for entertainment and opens to a
huge family room with a fireplace, wet bar and gaming area. The two good sized bedrooms in the basement have walk-in
closets with full bath just steps away. There is an unfinished bonus room that could be used for hobbies or storage or for a
sixth bedroom. Other special features are: a radon mitigation system, pre-wired for a security system, a custom built green
house with water and electricity, , central A/C-2021, a front porch to enjoy that special visit,, a concrete tile roof (save on
ins.), stucco, a concrete driveway (low maintenance) plenty of parking, RV spaces, property is wired with a mechanically
interlocked circuit breaker for auxiliary generator, kitchen and deck plumbed for gas, new dishwasher-2025, newer washer
and dryer-2024. Lots of possibilities on this 6.16 acres of tranquility. This is the “Happy Place” you’ve been waiting for. A
RARE FIND.

