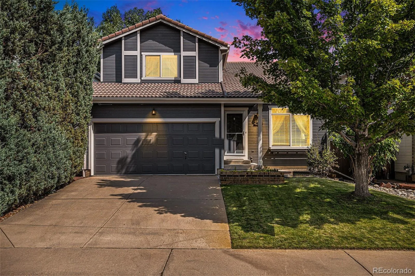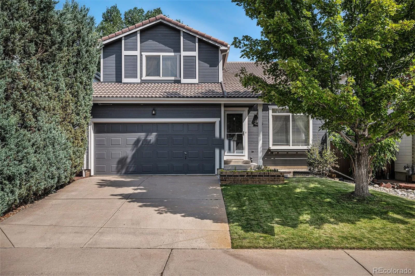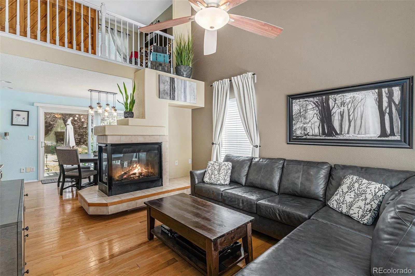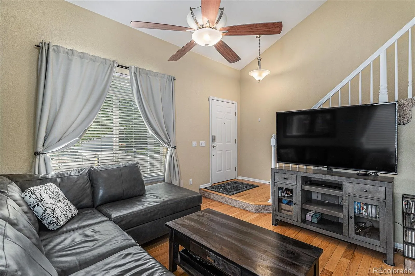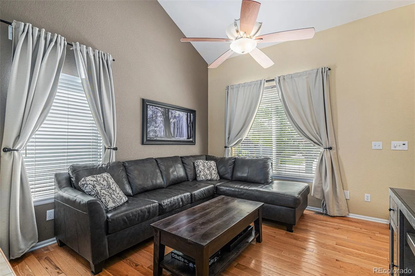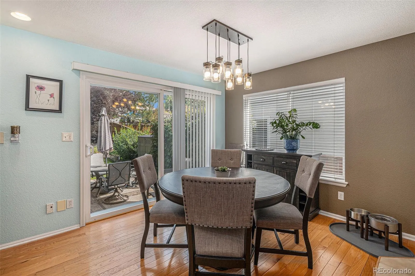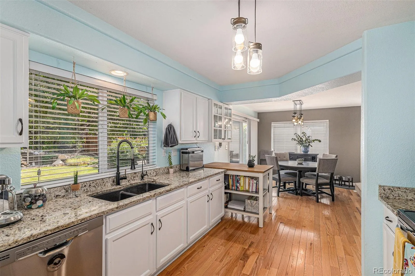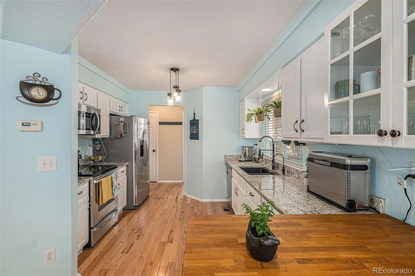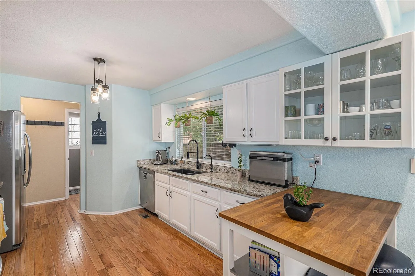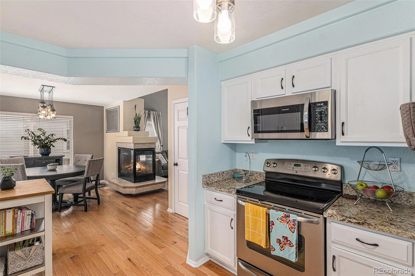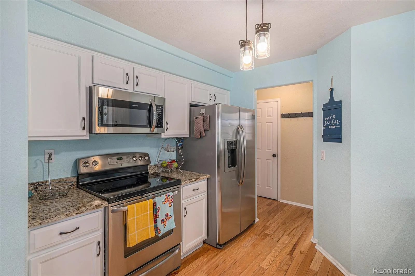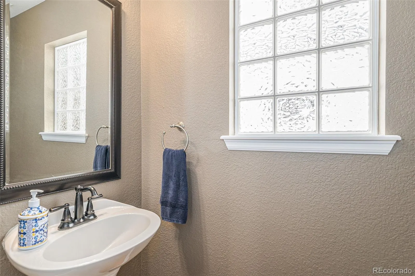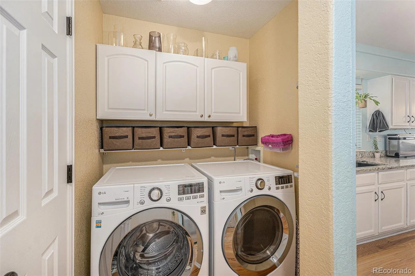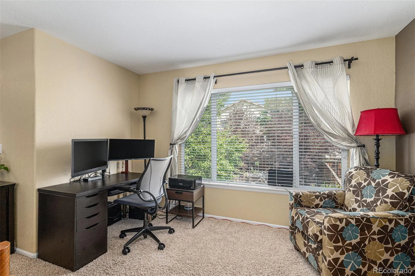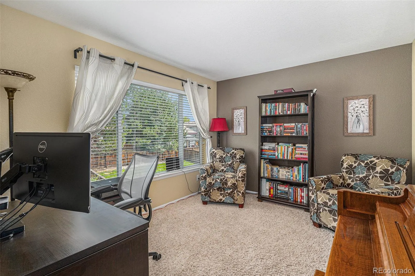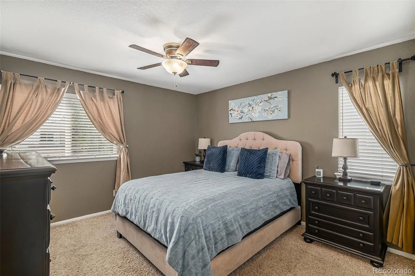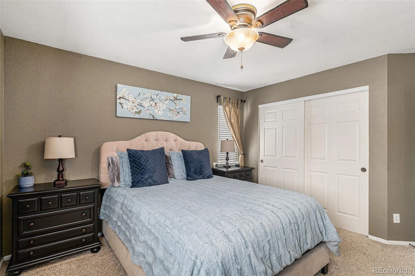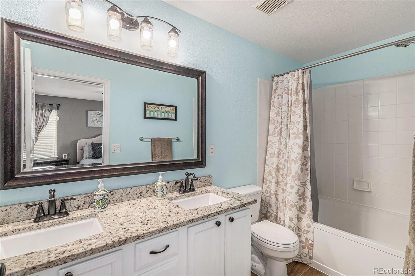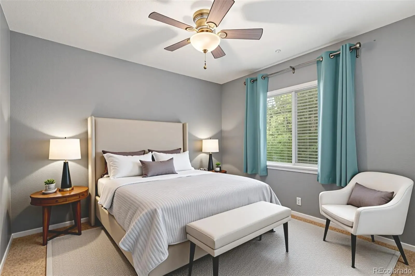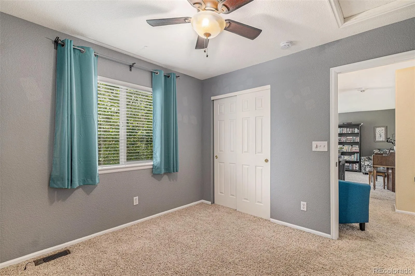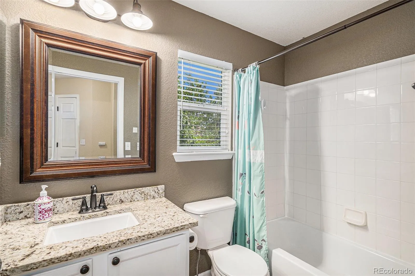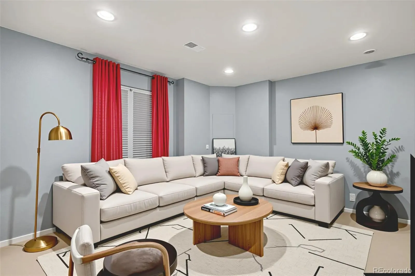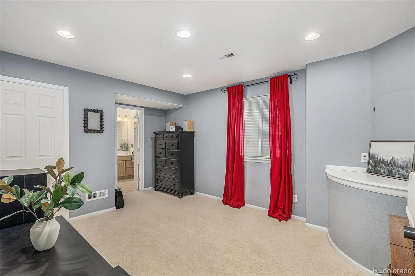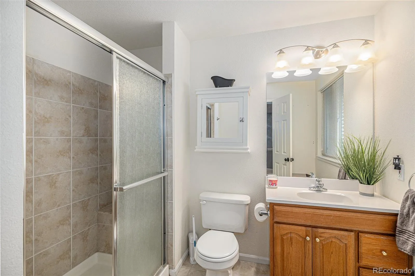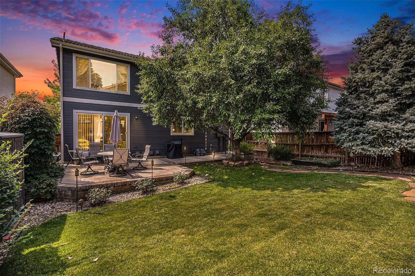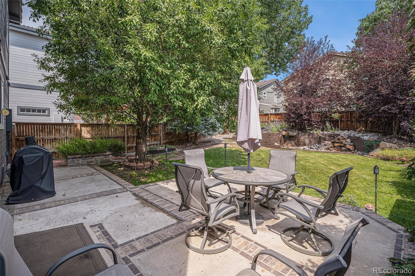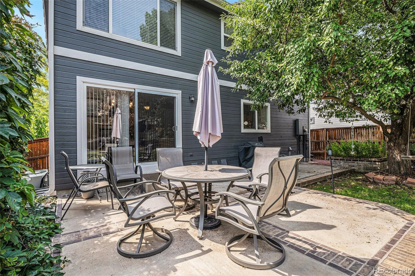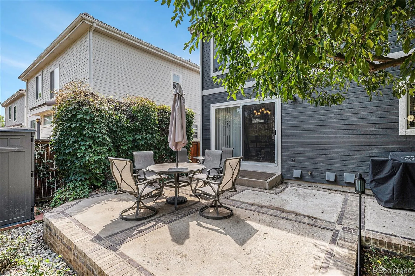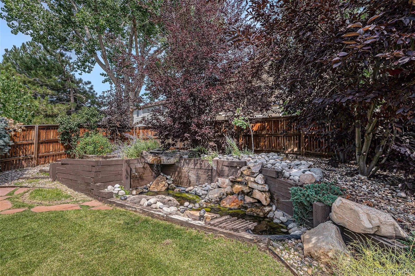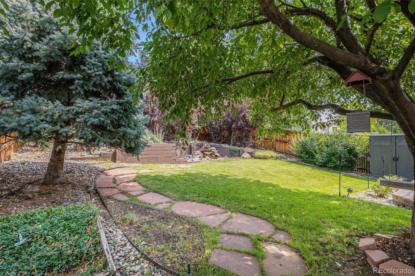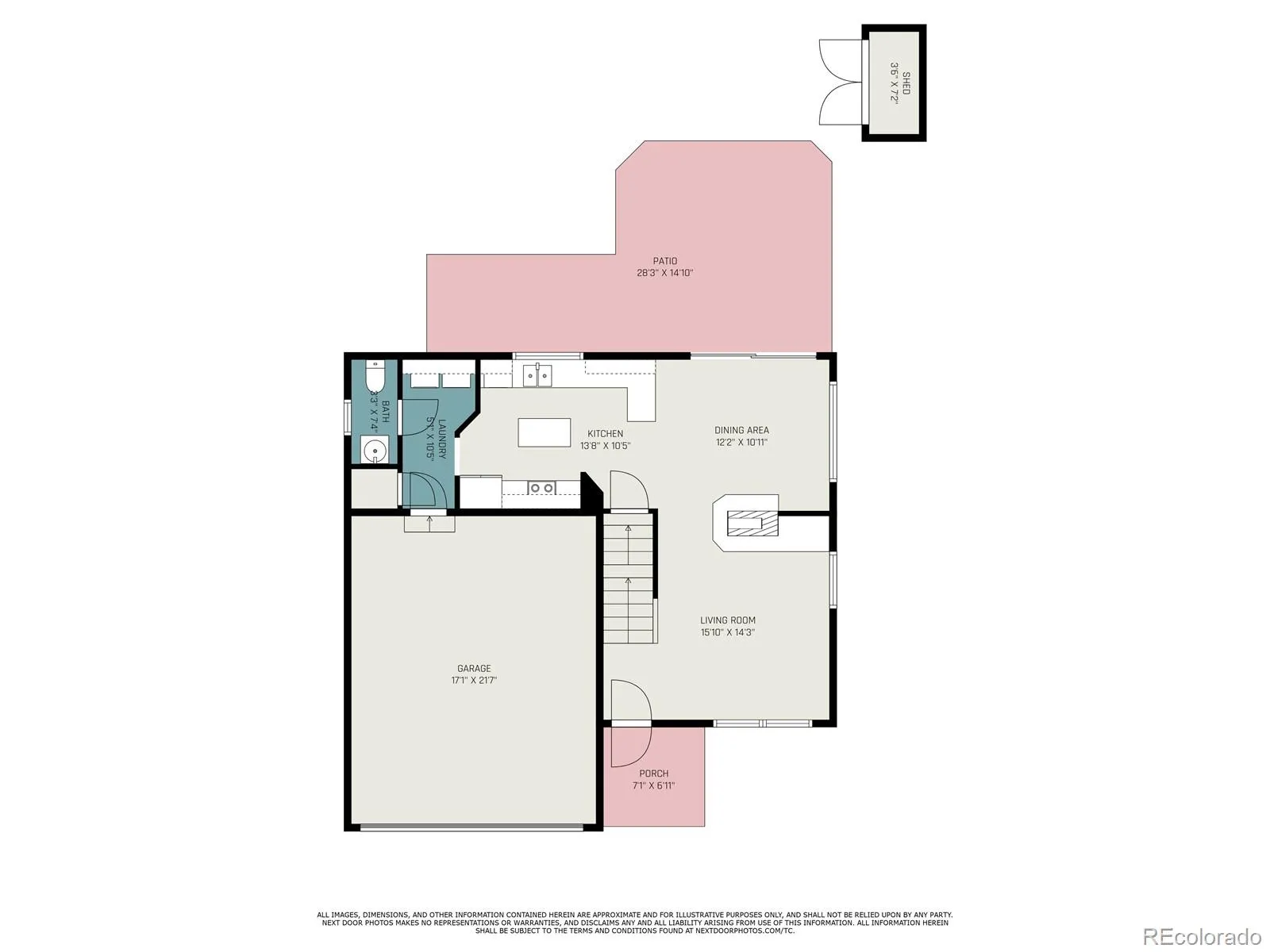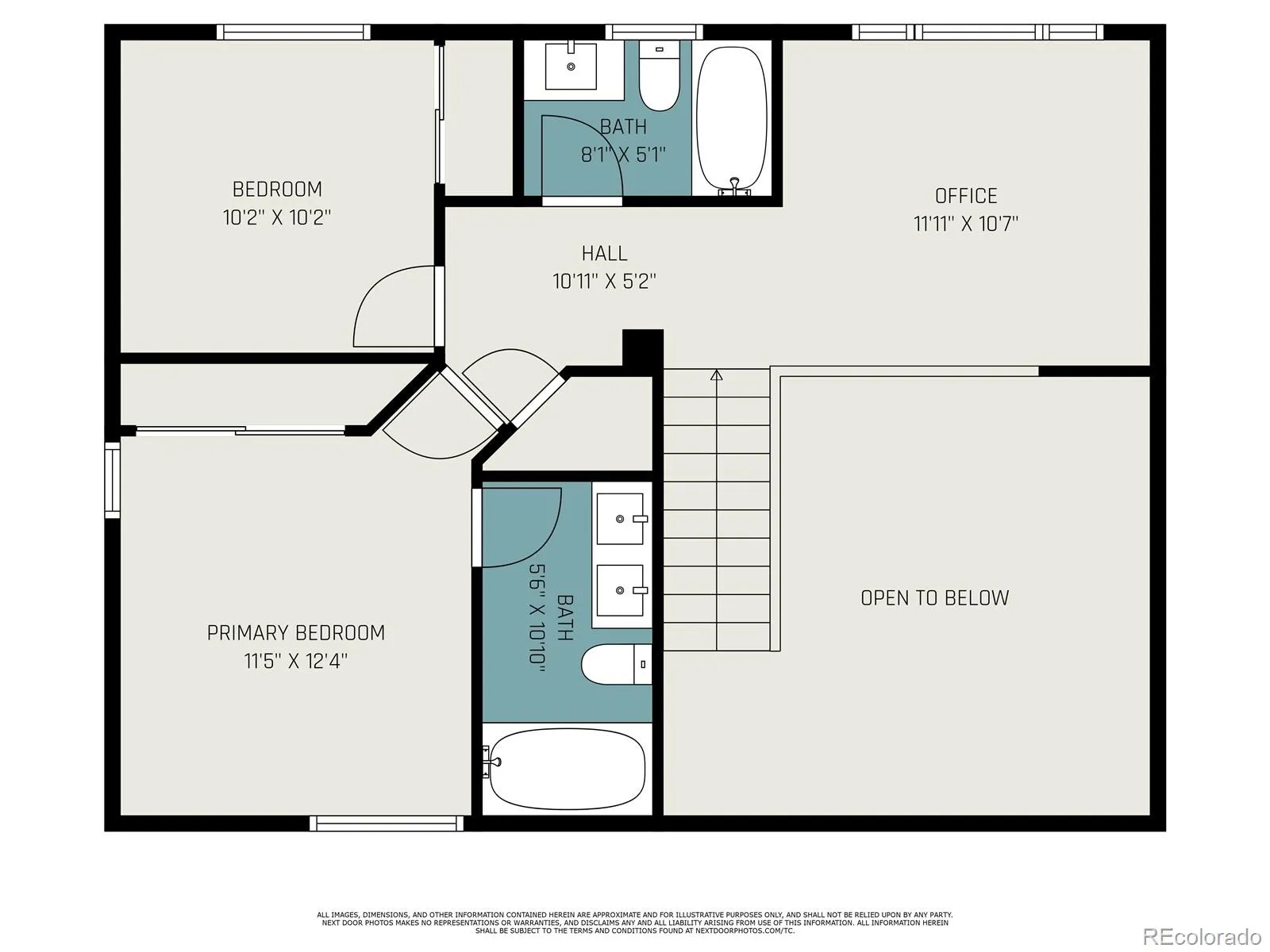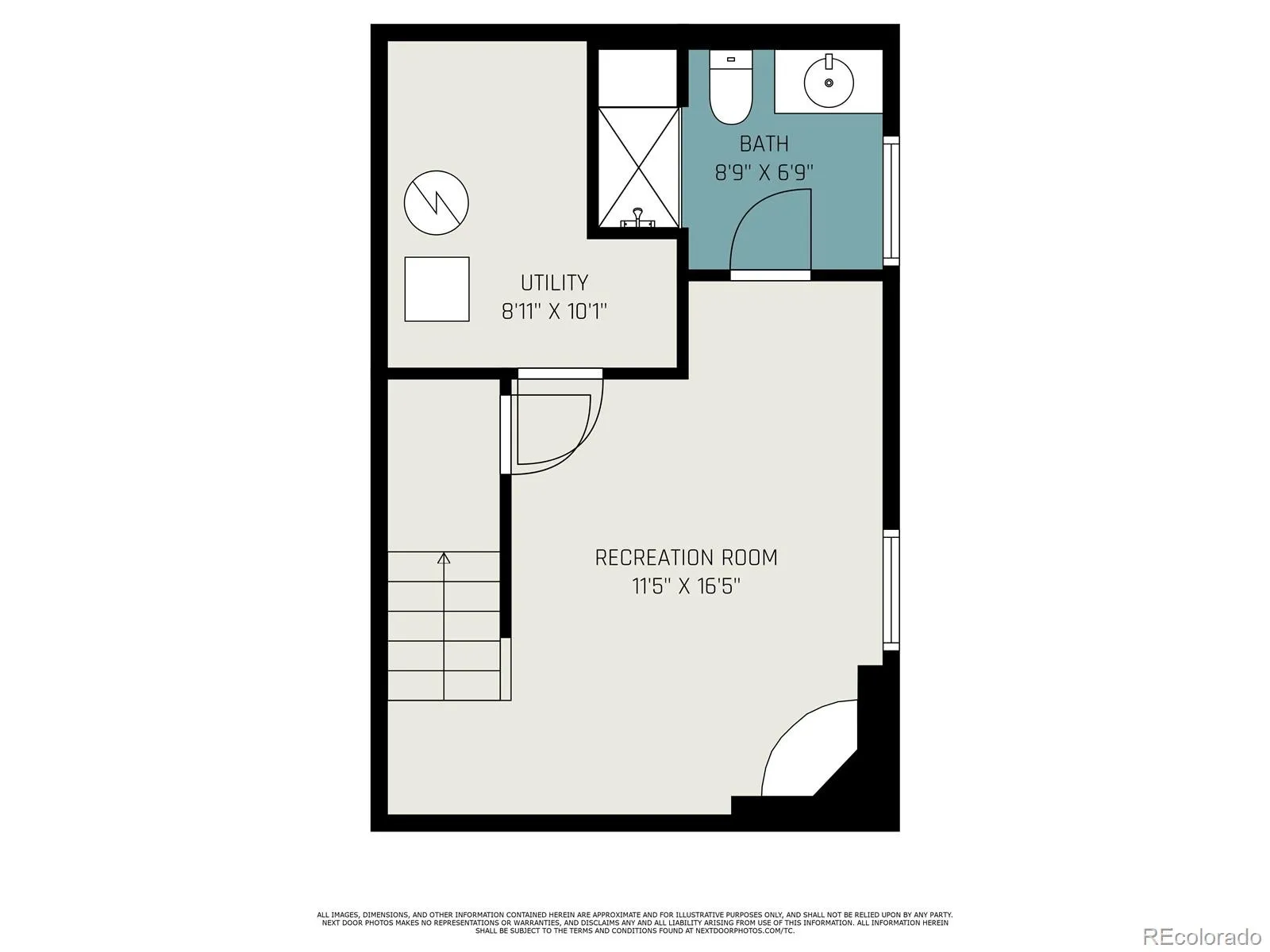Metro Denver Luxury Homes For Sale
Welcome to your Highlands Ranch haven—where thoughtful design, neighborhood perks, and peaceful outdoor spaces come together.
This updated 3-bed, 3 1/2-bath home sits in a quiet pocket of the highly sought-after Highlands Ranch community. From the moment you walk in, the vaulted ceilings and natural light create a warm, open feel. The living room’s 3-sided gas fireplace flows into the dining area and remodeled kitchen, where you’ll find granite countertops, stainless steel appliances, hardwood floors, and a moveable island.
Upstairs, the primary suite features a private ensuite bath with dual sinks and granite counters, while the secondary bedroom and full bath are just down the hall. The open loft offers great flex space—ideal for a home office or creative nook.
Downstairs, the finished basement includes a large bedroom or rec room and a sleek ¾ bath with a walk-in shower, perfect for guests.
Outside, enjoy a beautifully landscaped yard, flagstone paths, a gorgeous water feature, and a large patio that’s perfect for grilling or relaxing under the trees.
The HOA gives you access to several recreation centers with indoor/outdoor pools, fitness centers, tennis courts, trails, and parks. Plus, you’re minutes from top-rated Douglas County schools, shopping at Park Meadows, and quick access to C-470 and I-25.
This home also comes with a reverse osmosis water filtration system, a whole house humidifier and a water softener.
It checks all the boxes—updated, move-in ready, and in a location that makes life easy. Come take a look before it’s gone!

