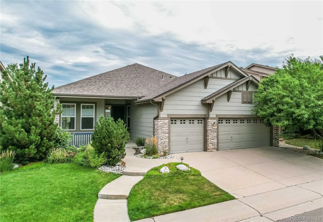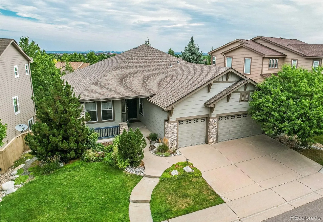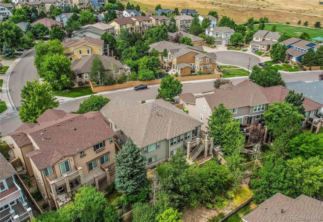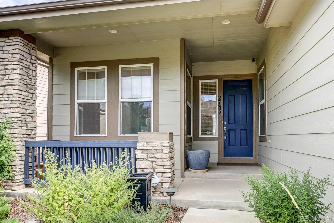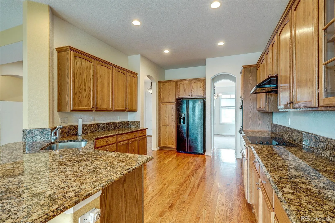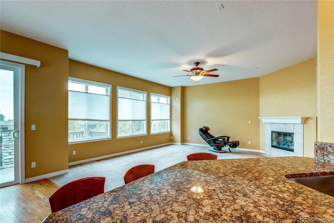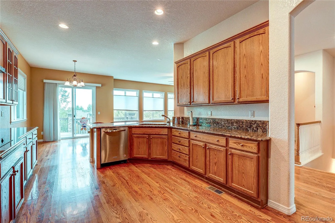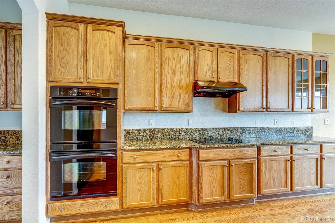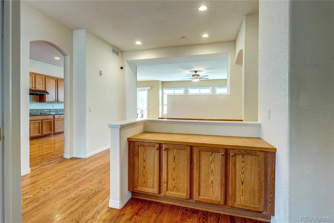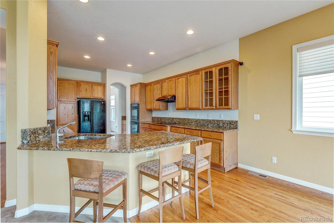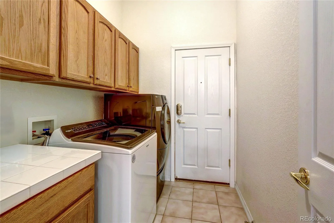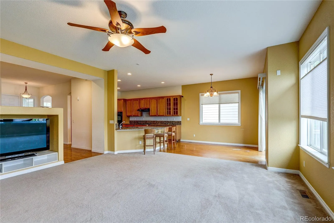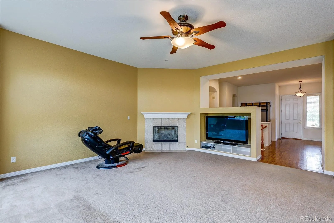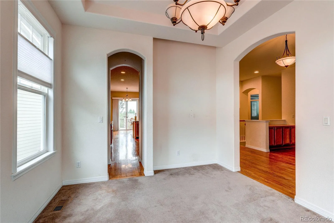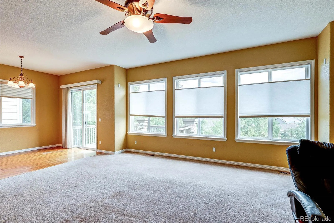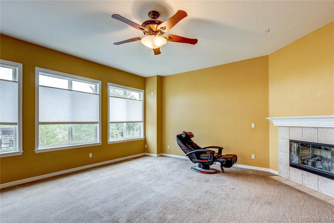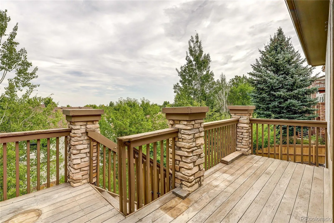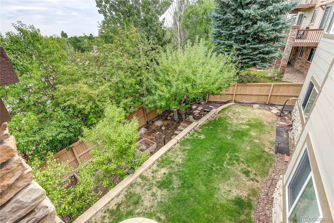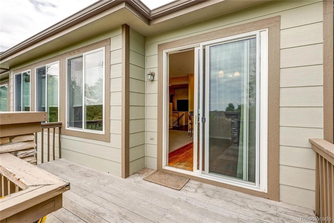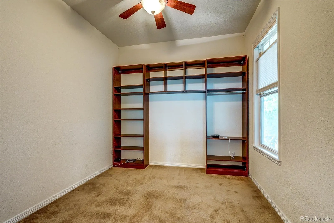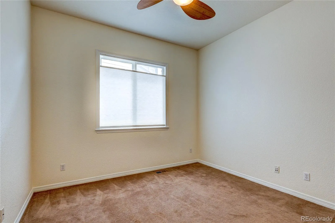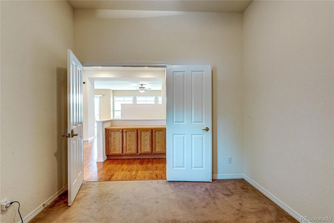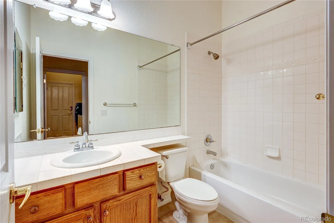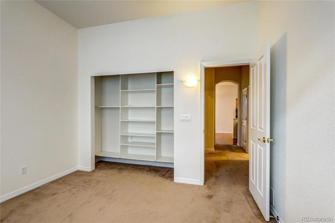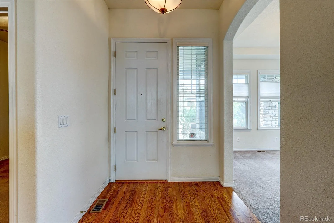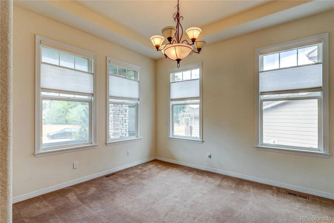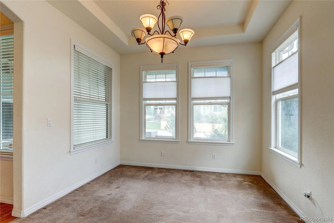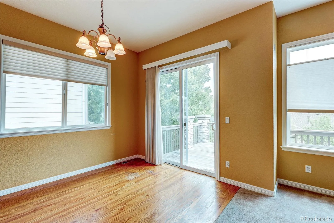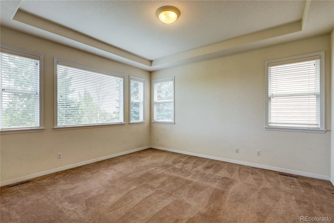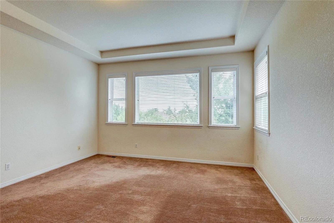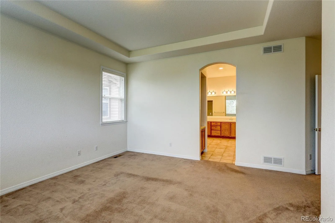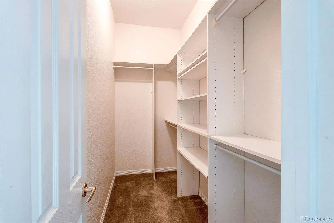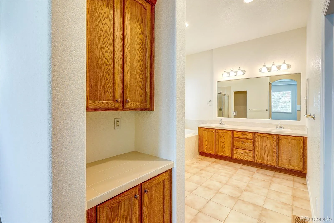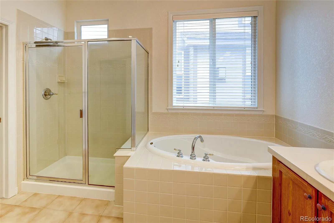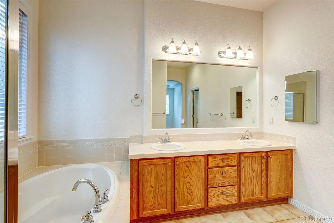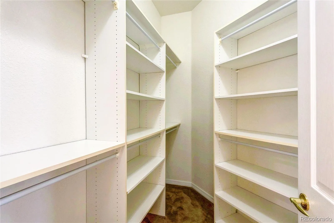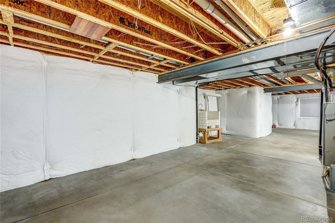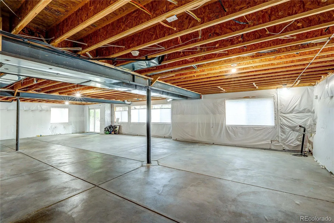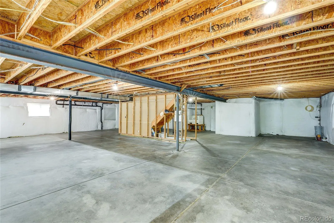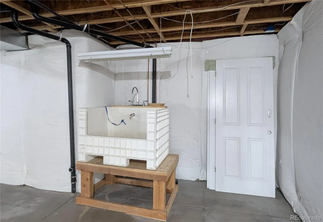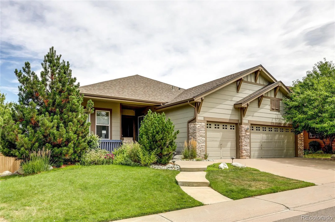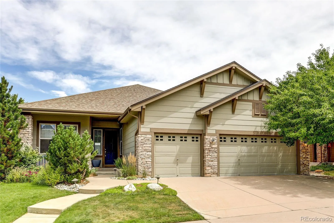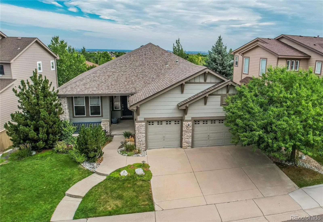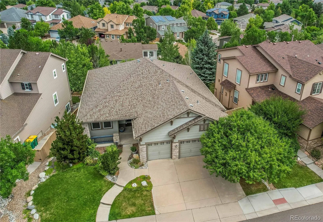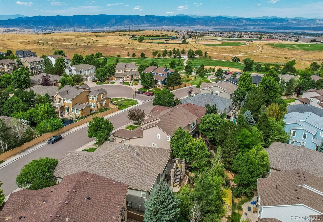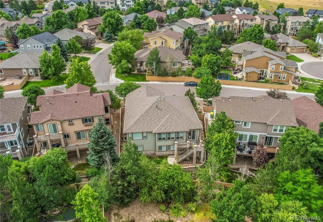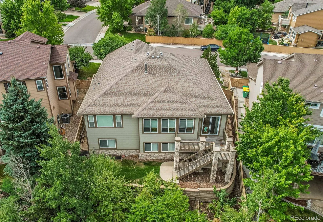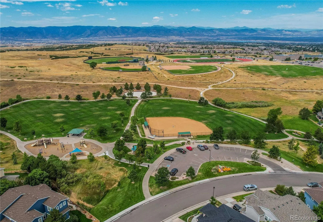Metro Denver Luxury Homes For Sale
Discover exceptional, rare walkout ranch-style living in this beautifully designed 2-bedroom + study home with a OS 3-car garage and unfinished walkout basement for future expansion. The open, single-level floor plan offers effortless everyday living with abundant natural light and seamless flow between the kitchen, dining, and living areas. A dedicated study provides the perfect space for working from home, while both bedrooms are generously sized, including an inviting primary suite with ample closet space and an en-suite bath. Step outside to enjoy a spacious deck off the kitchen and a covered patio area below, perfect for outdoor living, entertaining, or simply taking in the peaceful surroundings. The low-maintenance yard has a Fuji apple and pear tree and offers room for gardening or relaxing so that you can fully enjoy Colorado’s outdoor lifestyle without the upkeep. Perfectly situated on a quiet street (southern exposure driveway) this home offers walkable access to parks, trails… like just 5 minutes to Red Trail. Don’t forget Colorado’s top-rated Douglas County schools, sports fields, and a community recreation center. You’re just minutes from Park Meadows, RidgeGate, and the DTC, with quick connections to C-470, E-470, I-25, and nearby light rail. Sky Ridge Medical Center, grocery stores, restaurants, and premier shopping are all within a short drive—making daily errands and entertainment incredibly convenient. This is a rare opportunity to own a thoughtfully designed ranch home with a walk-out basement and outdoor living spaces in one of the most convenient and sought-after areas of Highlands Ranch.

