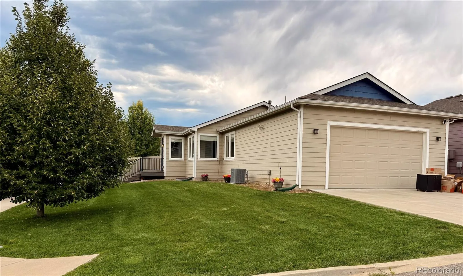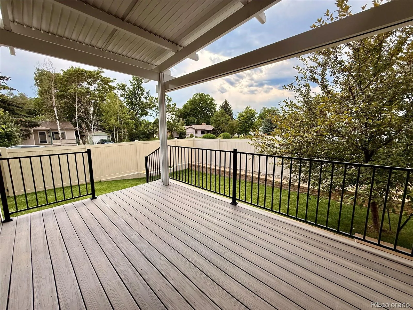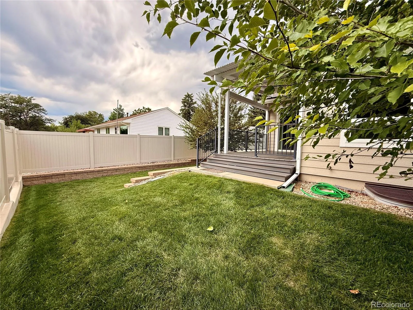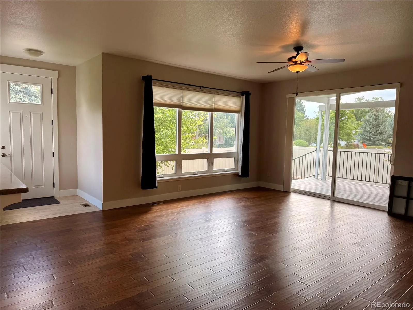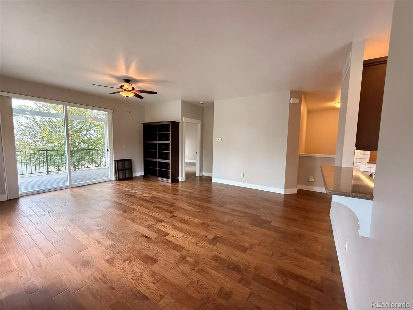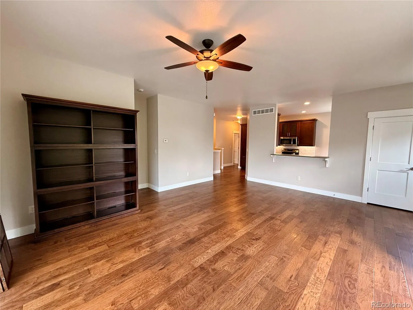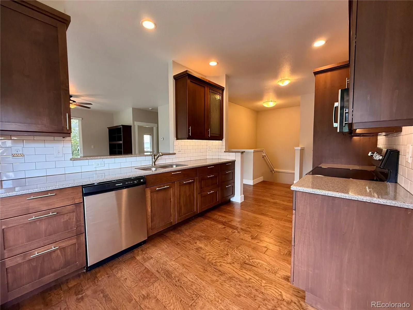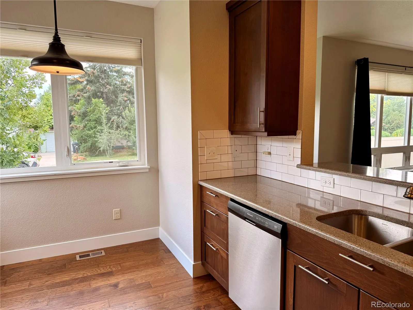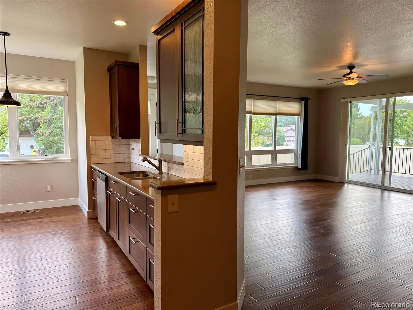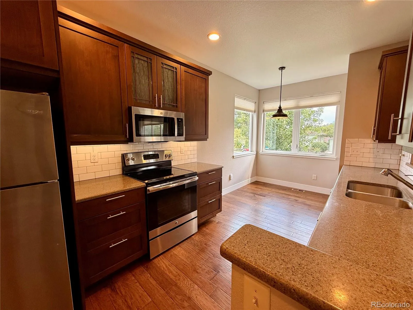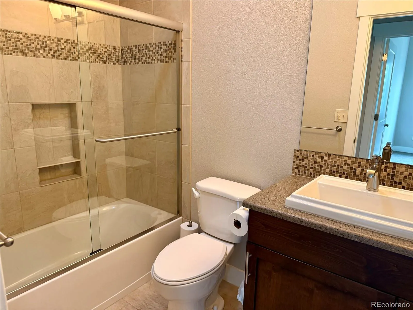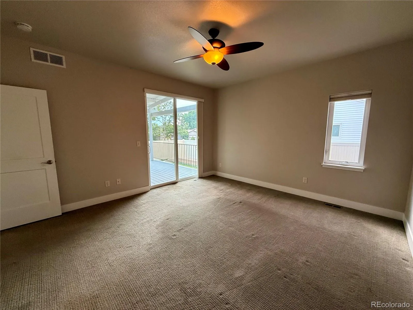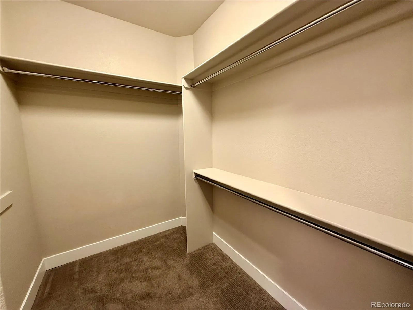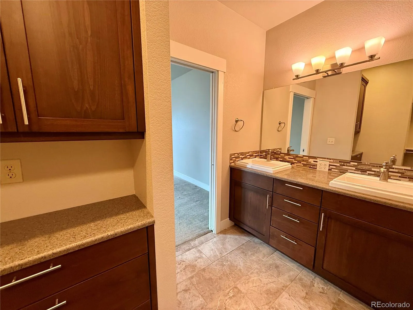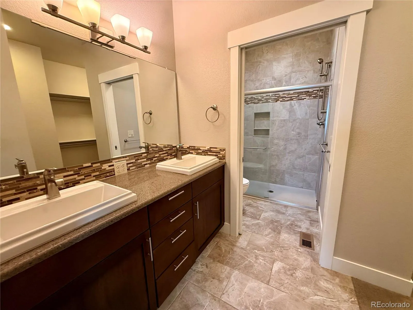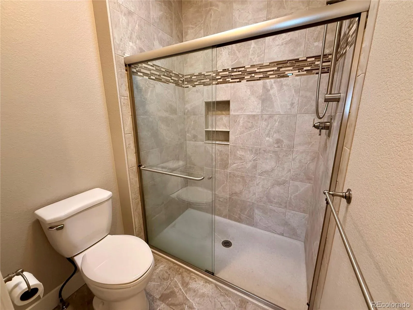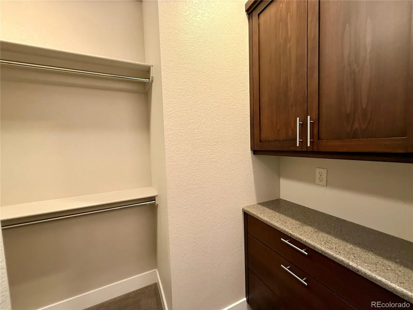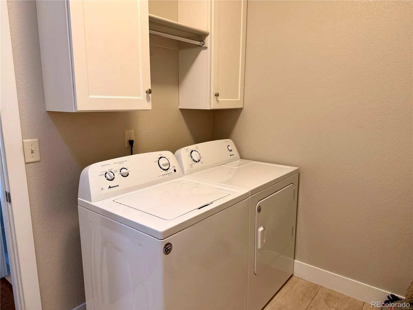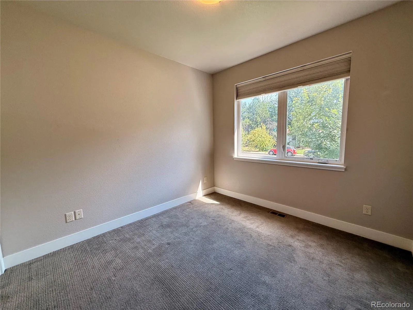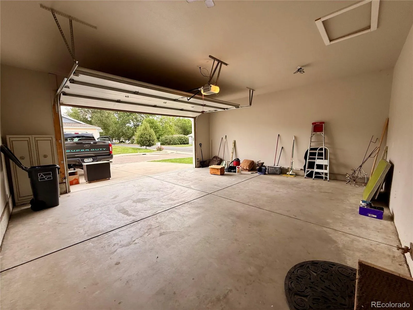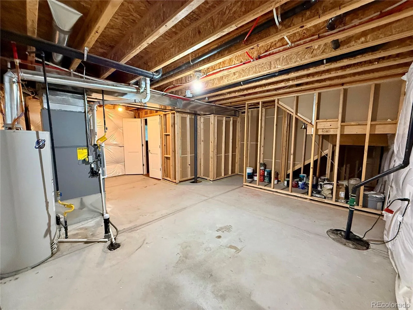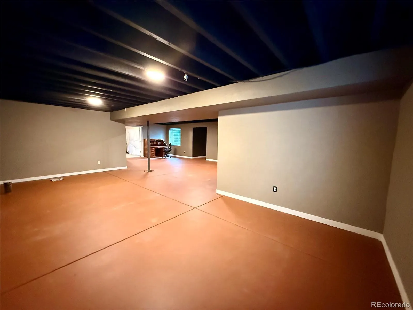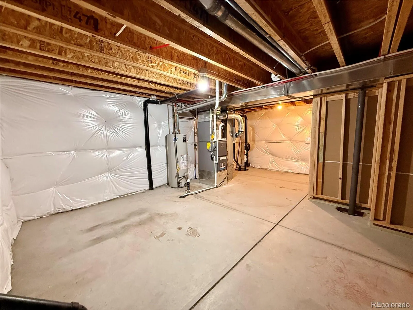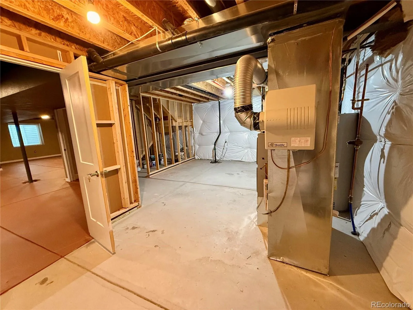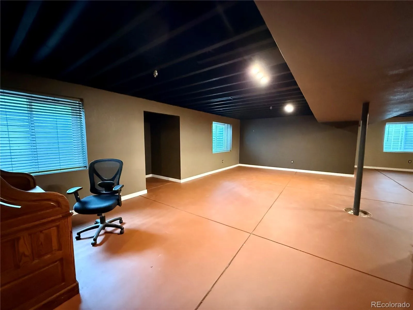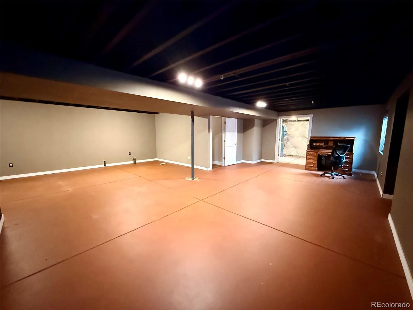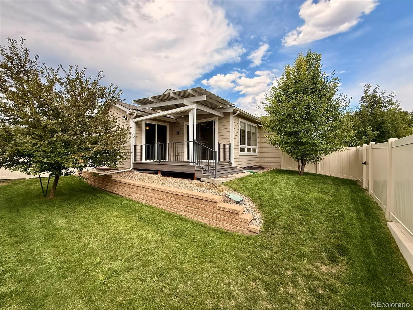Metro Denver Luxury Homes For Sale
Welcome to this stunning ranch-style home built in 2016, perfectly located just two blocks from beautiful Lake Loveland! Nestled in a quiet cul-de-sac of newer homes, this property blends modern design with comfort and functionality. Inside, you’ll love the light-filled, open-concept layout with rich hardwood floors flowing throughout the main level and down the stairs. The spacious kitchen is a true centerpiece—featuring upgraded cabinetry, slab granite countertops, stainless steel appliances, an undermount sink, and a timeless subway tile backsplash. Skylights and oversized windows fill the home with natural light, creating a bright and airy atmosphere you’ll appreciate year-round.
The private primary suite offers direct access to the back deck, a spa-like ¾ bathroom with double sinks and a beautifully tiled shower, plus a large walk-in closet with custom built-ins. The partially finished basement offers amazing flexibility, with finished and insulated walls, painted exposed ceilings and floors, and electrical in place—perfect for a home gym, studio, or rec room. A sump pump with additional plumbing with a pump is also ready for a future bathroom. A double-door to a great storage area adds convenience.
Enjoy evenings on the covered back deck featuring durable Trex decking and elegant wrought-iron railing—perfect for entertaining or relaxing in your fully fenced, low-maintenance yard. The oversized two-car garage includes extra space for storage or tools, and the laundry room is equipped with built-in cabinetry.
HOA that handles lawn watering, sprinkler blowouts, mowing, and snow removal right to your front door. This home is truly move-in ready and offers the perfect blend of style, convenience, and location—just a short stroll to Lake Loveland, parks, and local amenities. Come see it today and fall in love!

