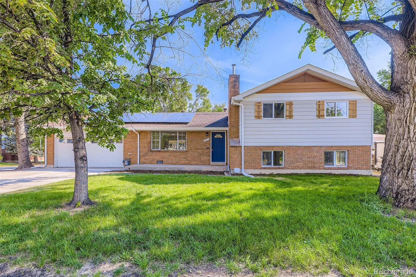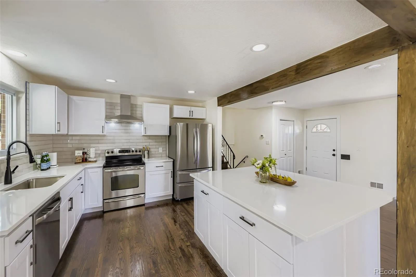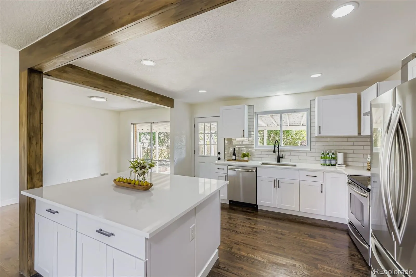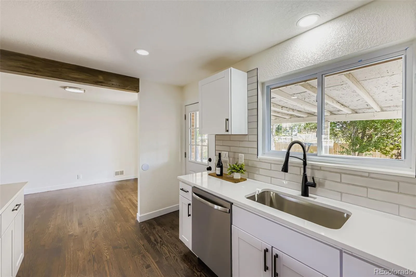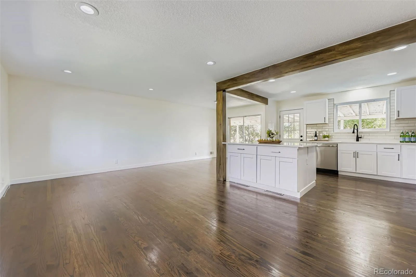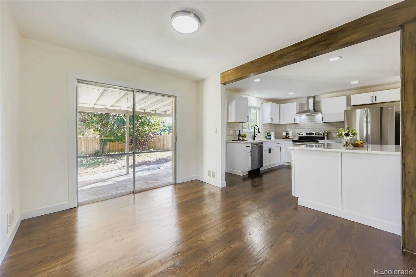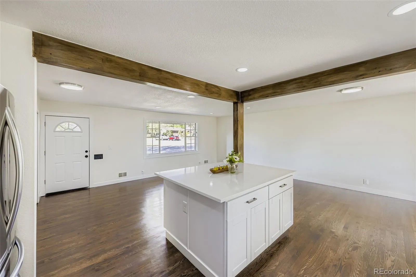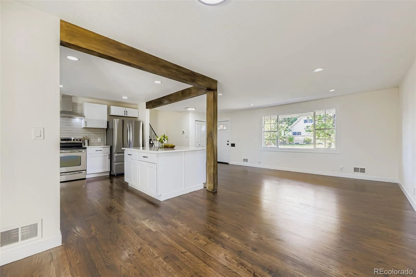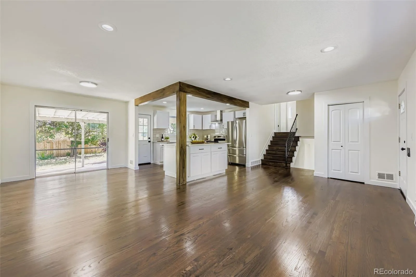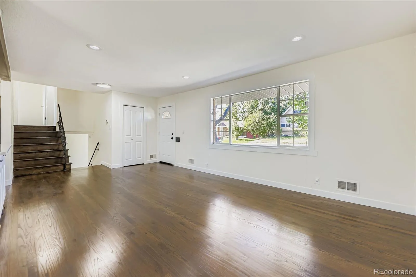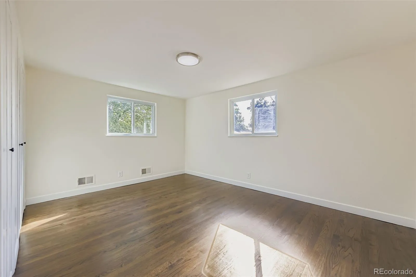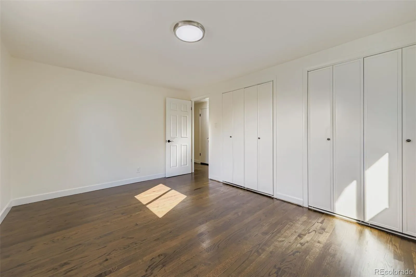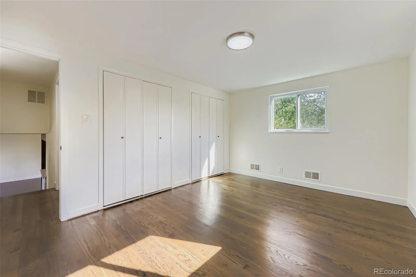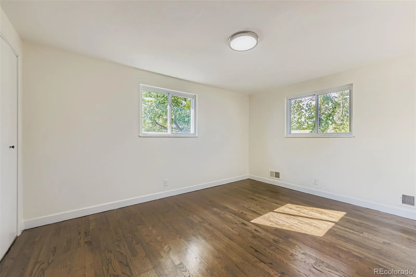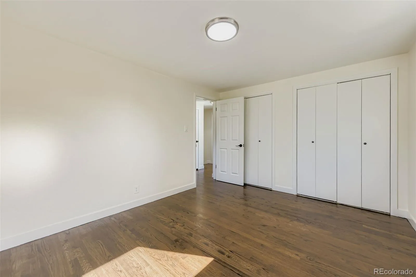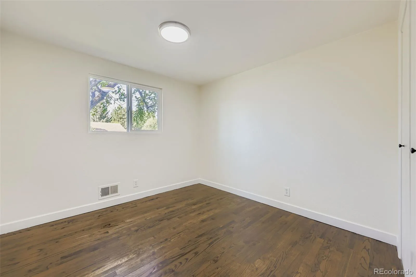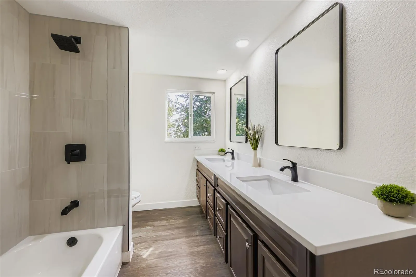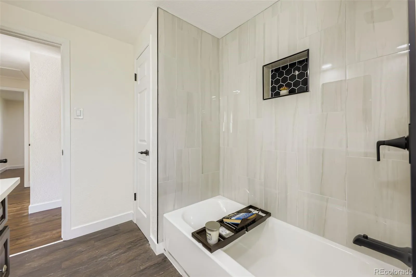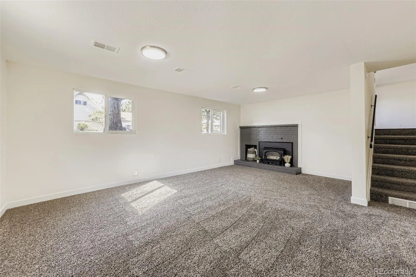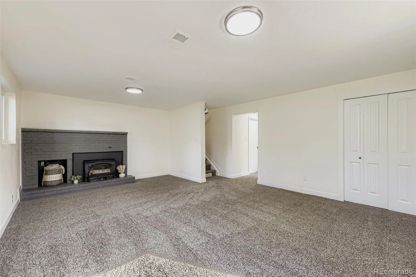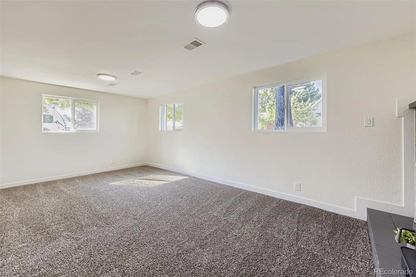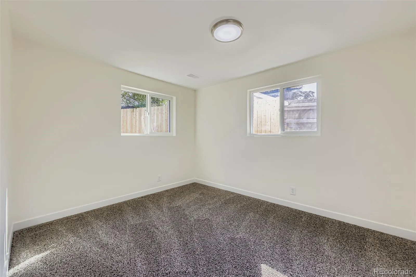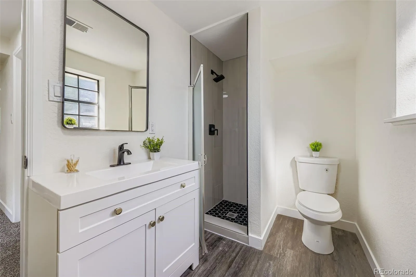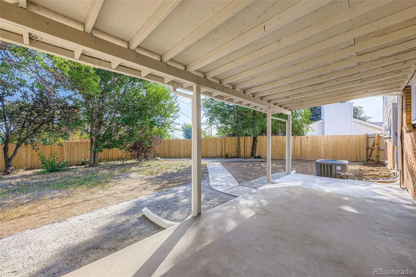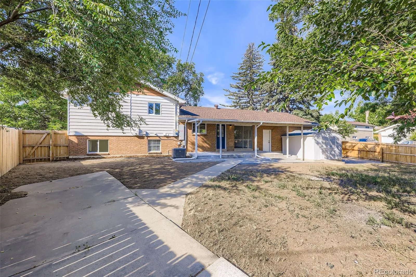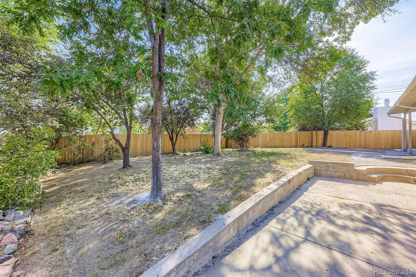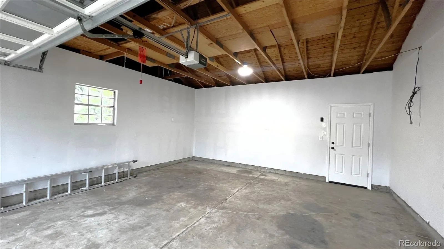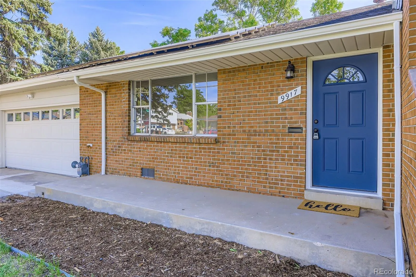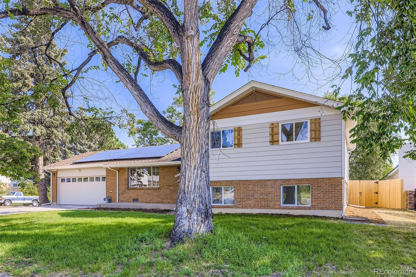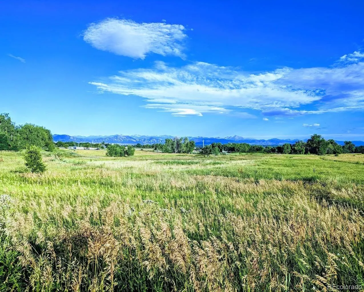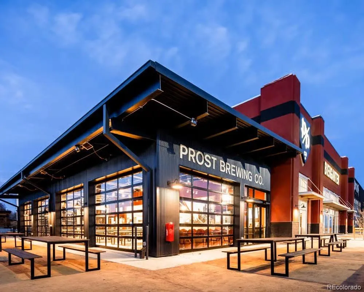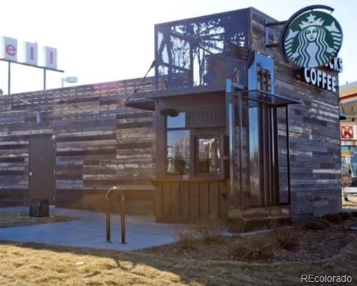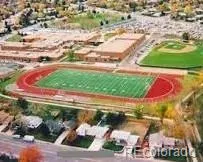Metro Denver Luxury Homes For Sale
Freshly updated 4-Bed 2-Bath turnkey beauty on large 1/4 Acre corner lot! Upon entering you will be greeted by abundant natural and recessed lighting and refinished solid oak hardwood floors throughout the main level and upstairs. The heart of this home is the stunning new modern white shaker kitchen with large island surrounded by wood beams, subway tile backsplash, stainless steel appliances and sleek quartz countertops. Open layout seamlessly combines the living room, kitchen and dining room that leads to big 30×10 covered patio ideal for entertaining and relaxing outdoors year round. On the upper level you will find 3 spacious bedrooms with gleaming hardwood floors and large closets with a new modern bathroom with quartz top double sink vanity. The lower level with new carpet throughout offers additional separate living space with a separate large bedroom, new modern bath with quartz top and a family room with cozy fireplace for entertaining or option to use as office/flex space or another bedroom since it has its own closet. The laundry room has washer, dryer and utility sink included with shelving and plenty of storage space. The attached 2 car garage is finished and has an exterior door that leads to the massive backyard featuring a newer privacy fence all around, an oversized 10×10 storage shed and a large side gate with driveway to park an RV, boat, toys etc. NO HOA. Crown jewel of Northglenn west of I25 on tucked away quiet street with easy 15 min commute to Denver or Boulder. Just a short walk to parks, restaurants, coffee shops, shopping and schools. PAID OFF $52K solar system installed in 2023 major monthly utility savings (July Xcel was $13), fast fiber optic internet, newer 200-amp electrical panel, furnace in great shape, newer A/C and coil will add peace of mind and year-round comfort. Light and bright, stylish updates, spacious layout with all square feet above ground, this like new home at $290 above psf is a phenomenal deal, come see it today!

