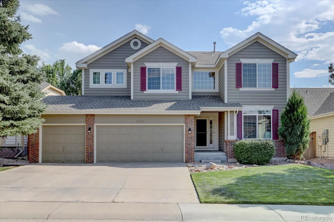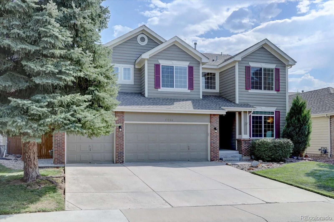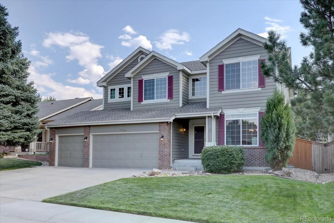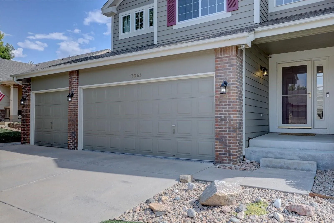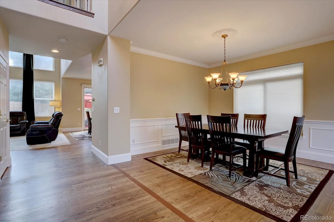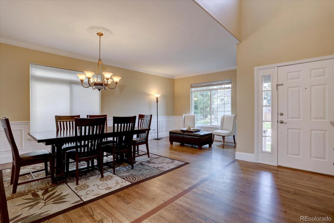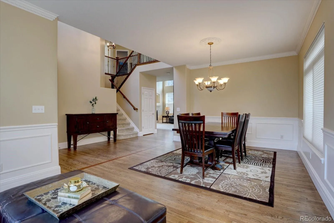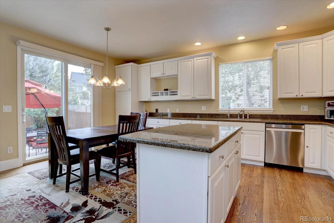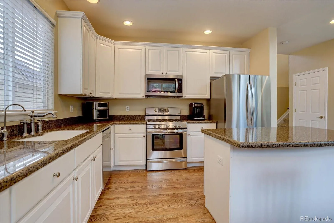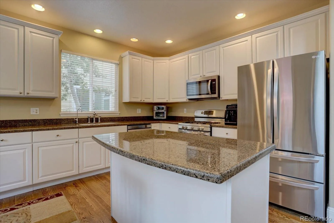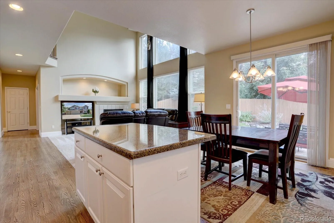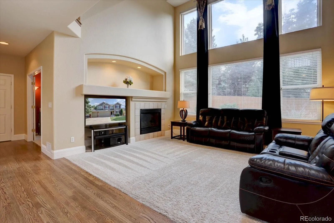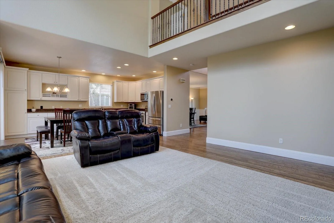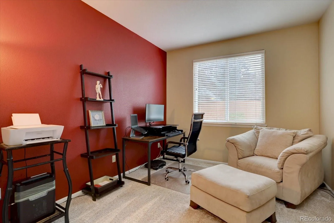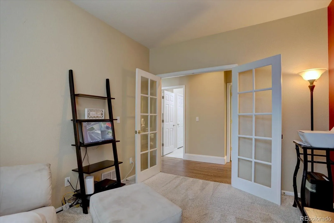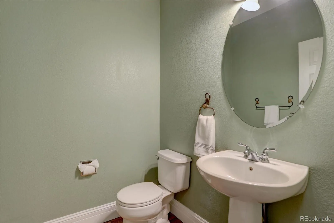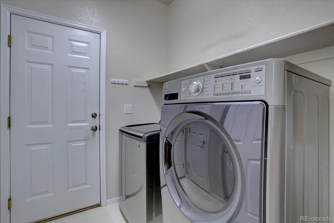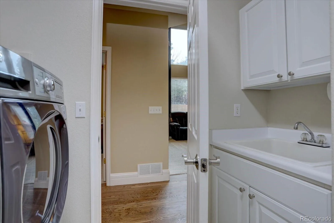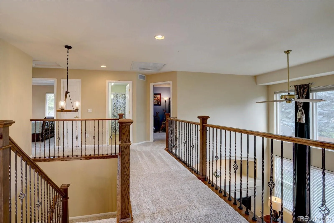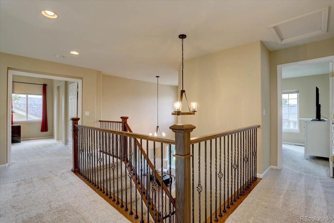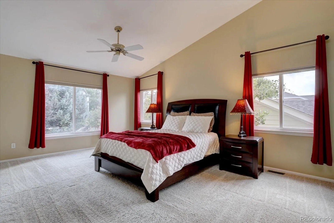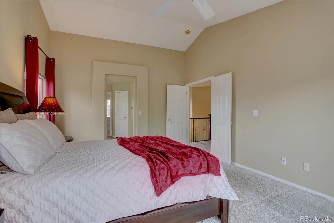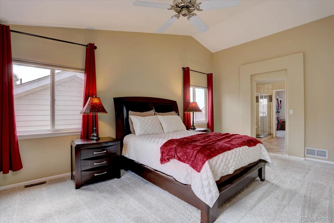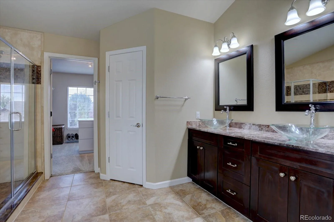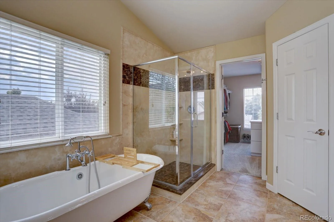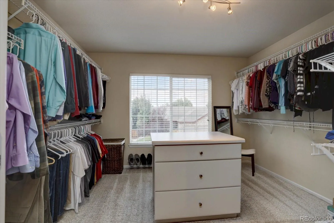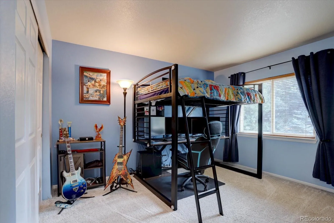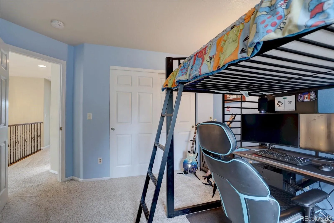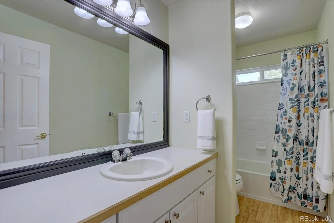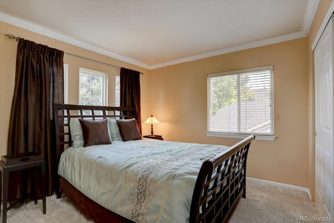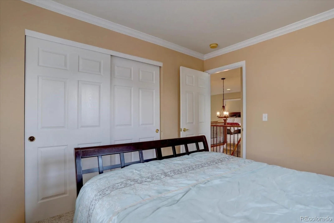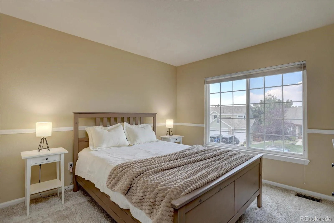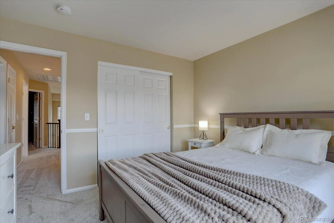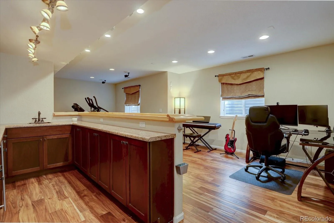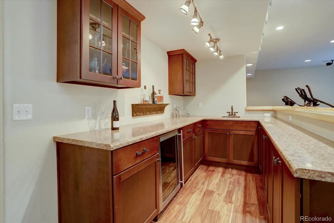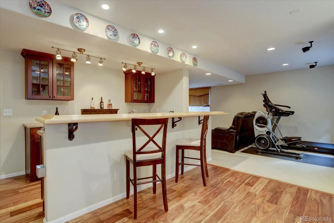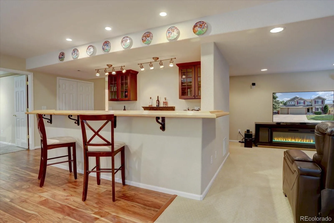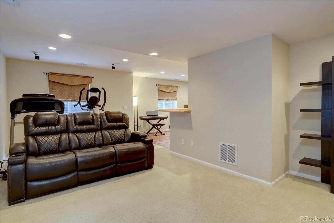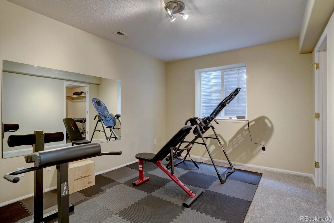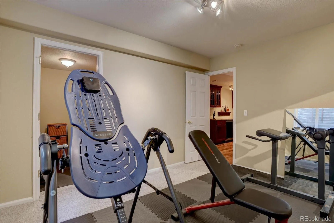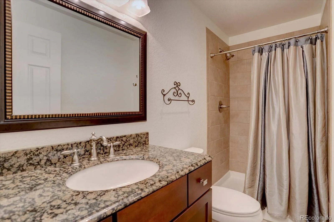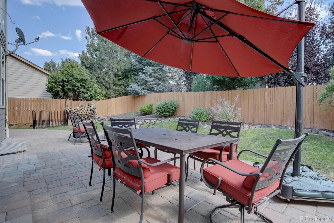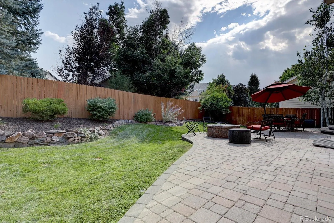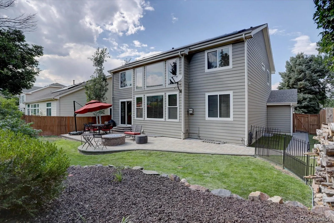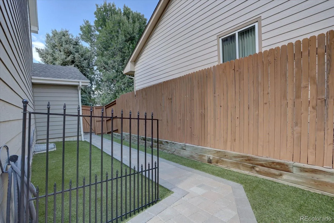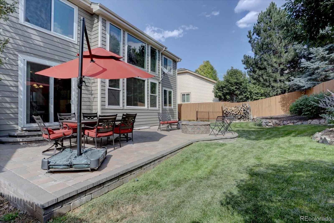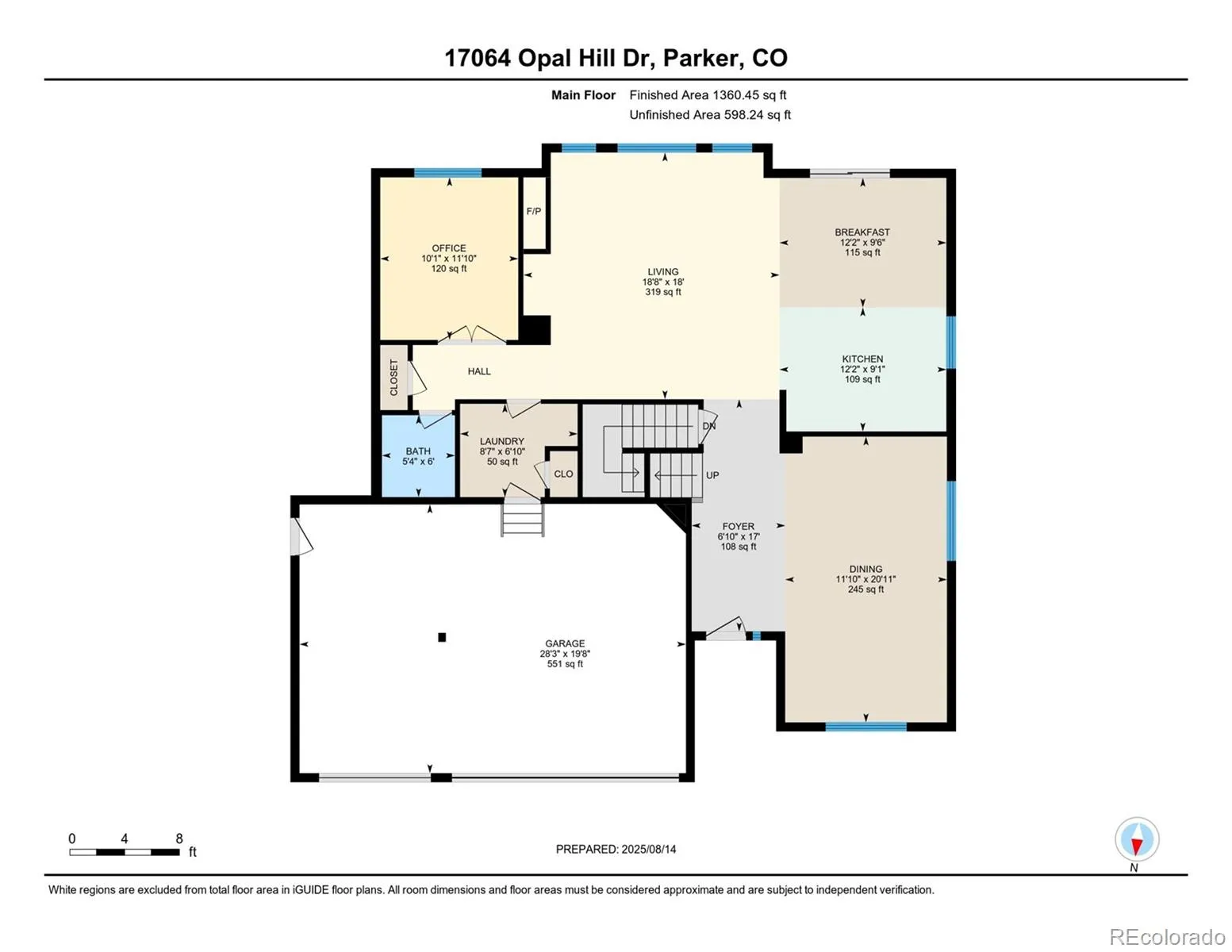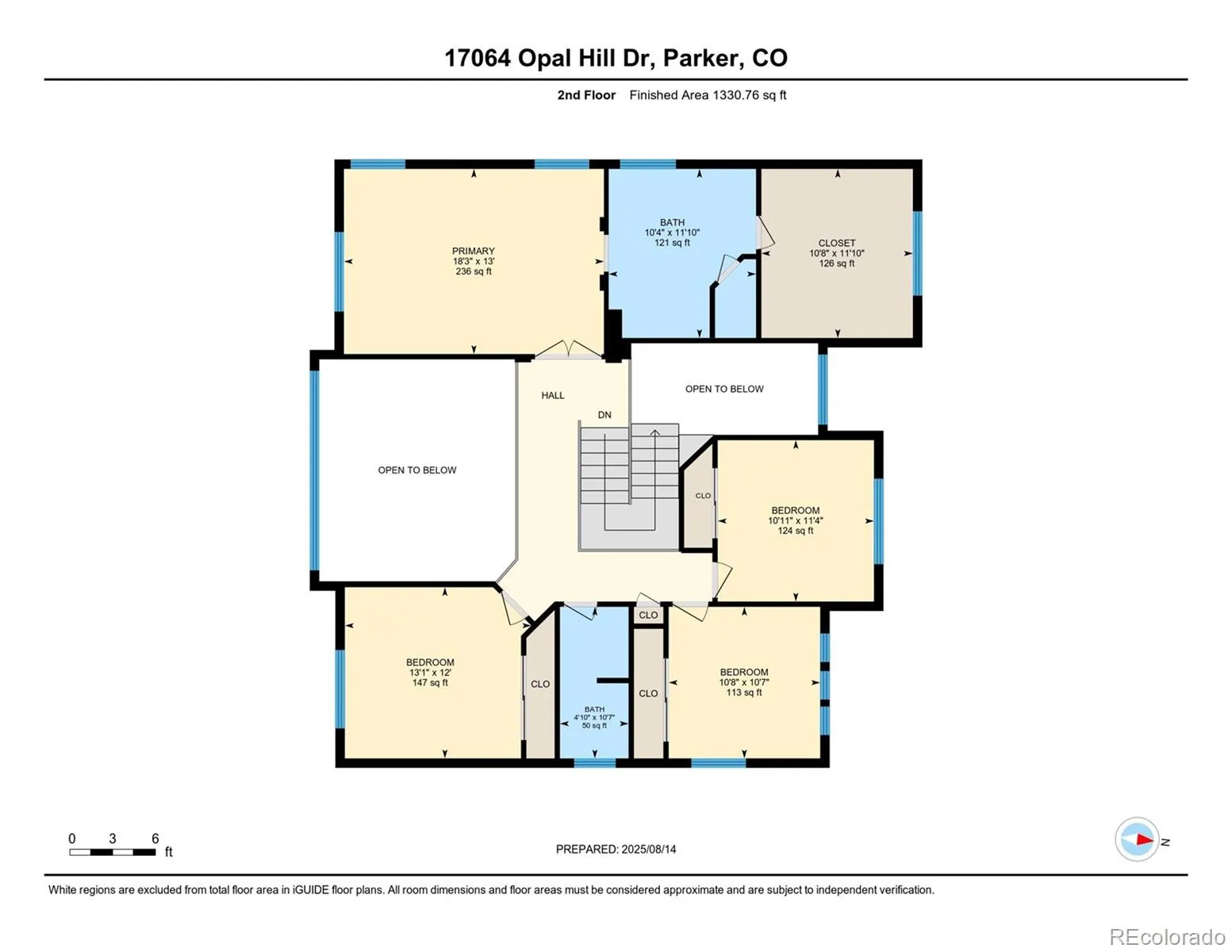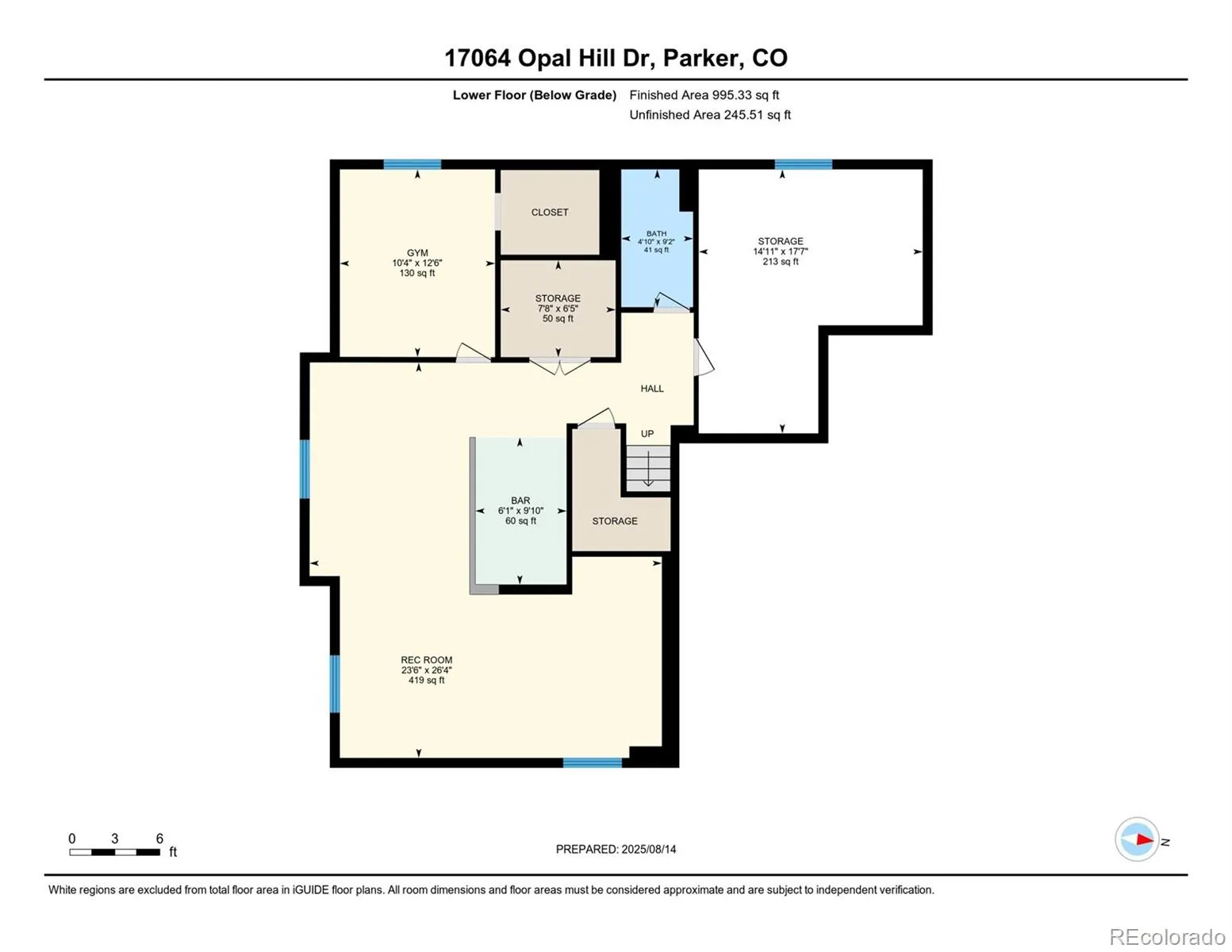Metro Denver Luxury Homes For Sale
Welcome to your forever home in the highly sought-after community of Stonegate, where residents enjoy access to two resort-style pools, tennis courts, scenic walking paths, and beautifully maintained parks. This two-story, 5-bedroom, 4-bathroom home has been thoughtfully upgraded throughout and offers the perfect blend of functionality, and comfort.
Step inside to find solid hardwood floors flowing throughout the main level, complemented by a dedicated home office, ideal for remote work or study. The grand living area features soaring vaulted ceilings, a cozy gas fireplace, and a dramatic wrought iron staircase railing that beautifully anchors the space. The open-concept layout flows seamlessly into the chef-inspired kitchen and dining area, making everyday living and entertaining effortless.
Upstairs, the luxurious primary suite is a true retreat, showcasing vaulted ceilings, a spacious walk-in closet, and a completely remodeled five-piece bathroom with spa-like finishes. Enjoy heated tile floors, a freestanding clawfoot soaking tub, and a sleek glass-enclosed shower. Additional bedrooms are generously sized, with plenty of natural light and well-appointed bathrooms.
Downstairs, the finished basement is an entertainer’s dream. Host movie nights in the dedicated media area or gather around the custom full bar, complete with a beverage fridge, sink, and stylish finishes. This space is perfect for casual entertaining or special celebrations.
Step outside to your private backyard oasis. A large stone paver patio is the centerpiece, featuring a built-in fire pit for cozy Colorado evenings. There’s ample room for dining, relaxing, and enjoying the beautifully landscaped yard.
This is a rare opportunity to own a home that truly has it all, thoughtful upgrades, and an unbeatable location in one of Parker’s most desirable neighborhoods. Don’t miss your chance to make it yours.

