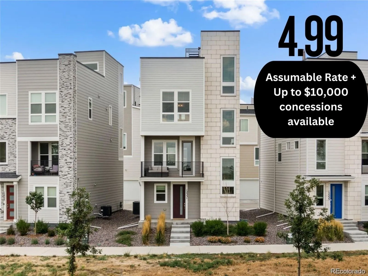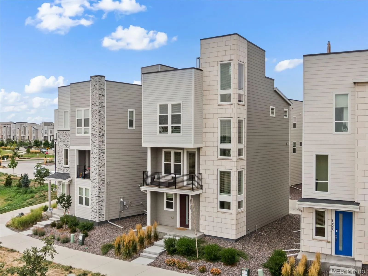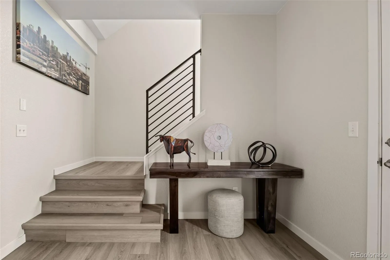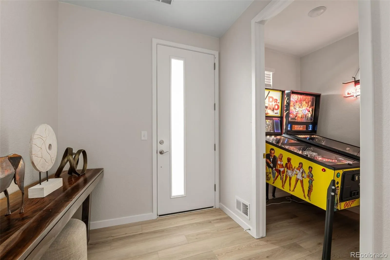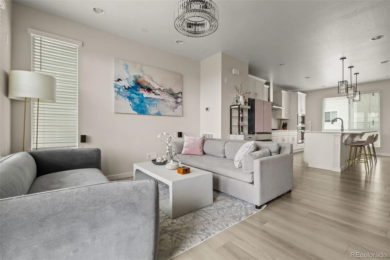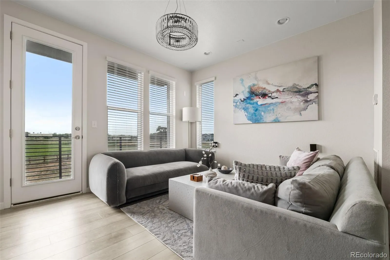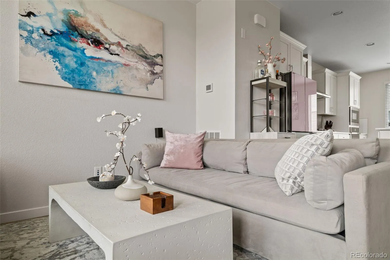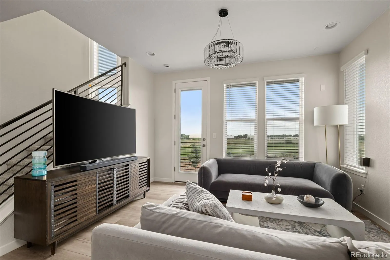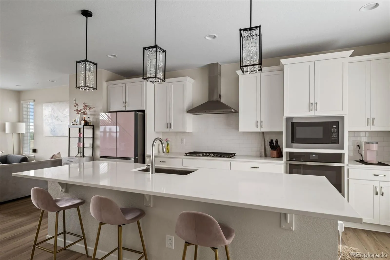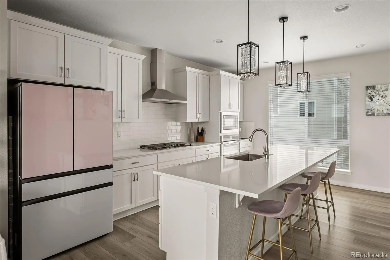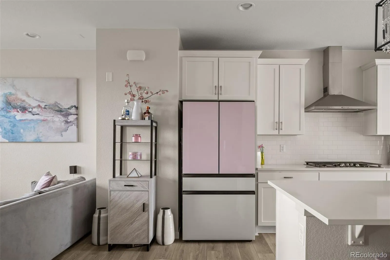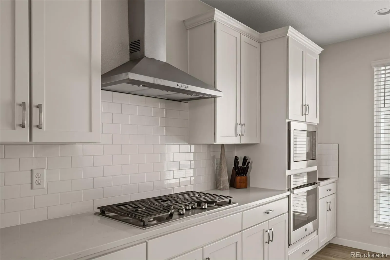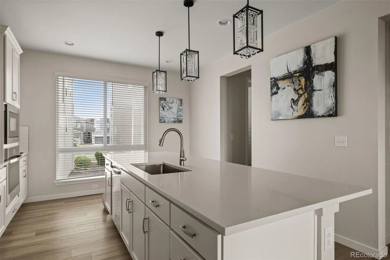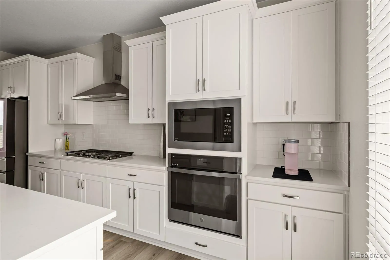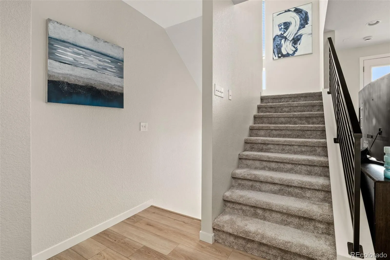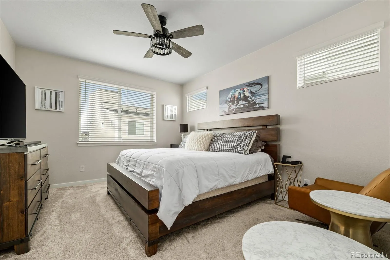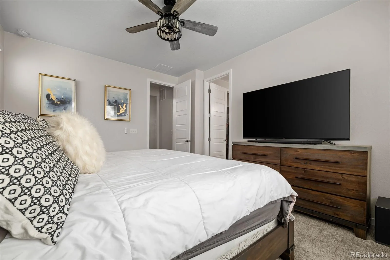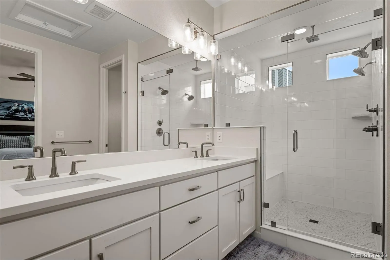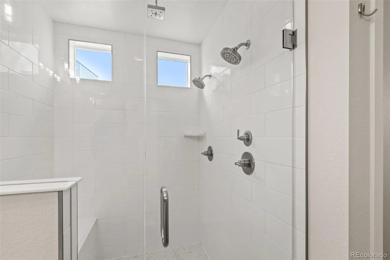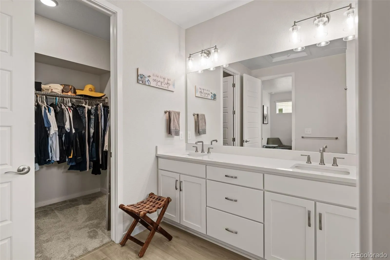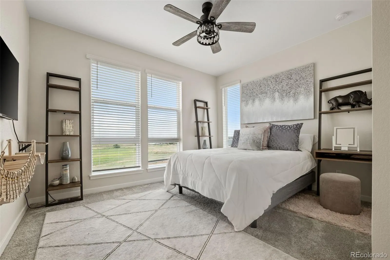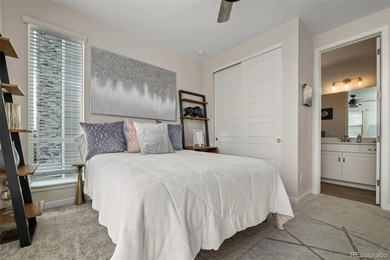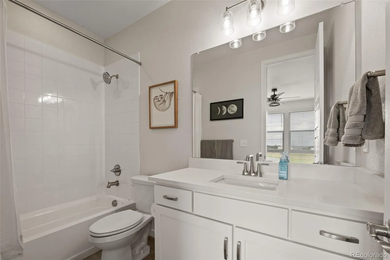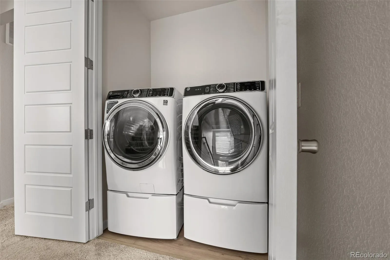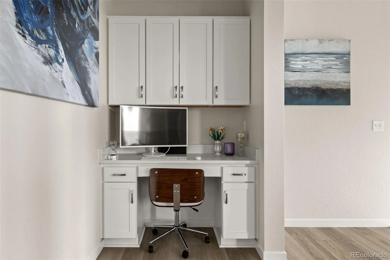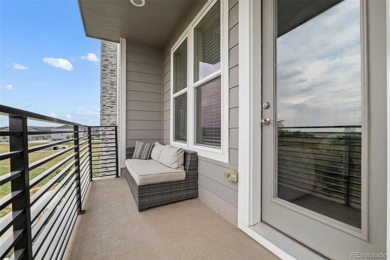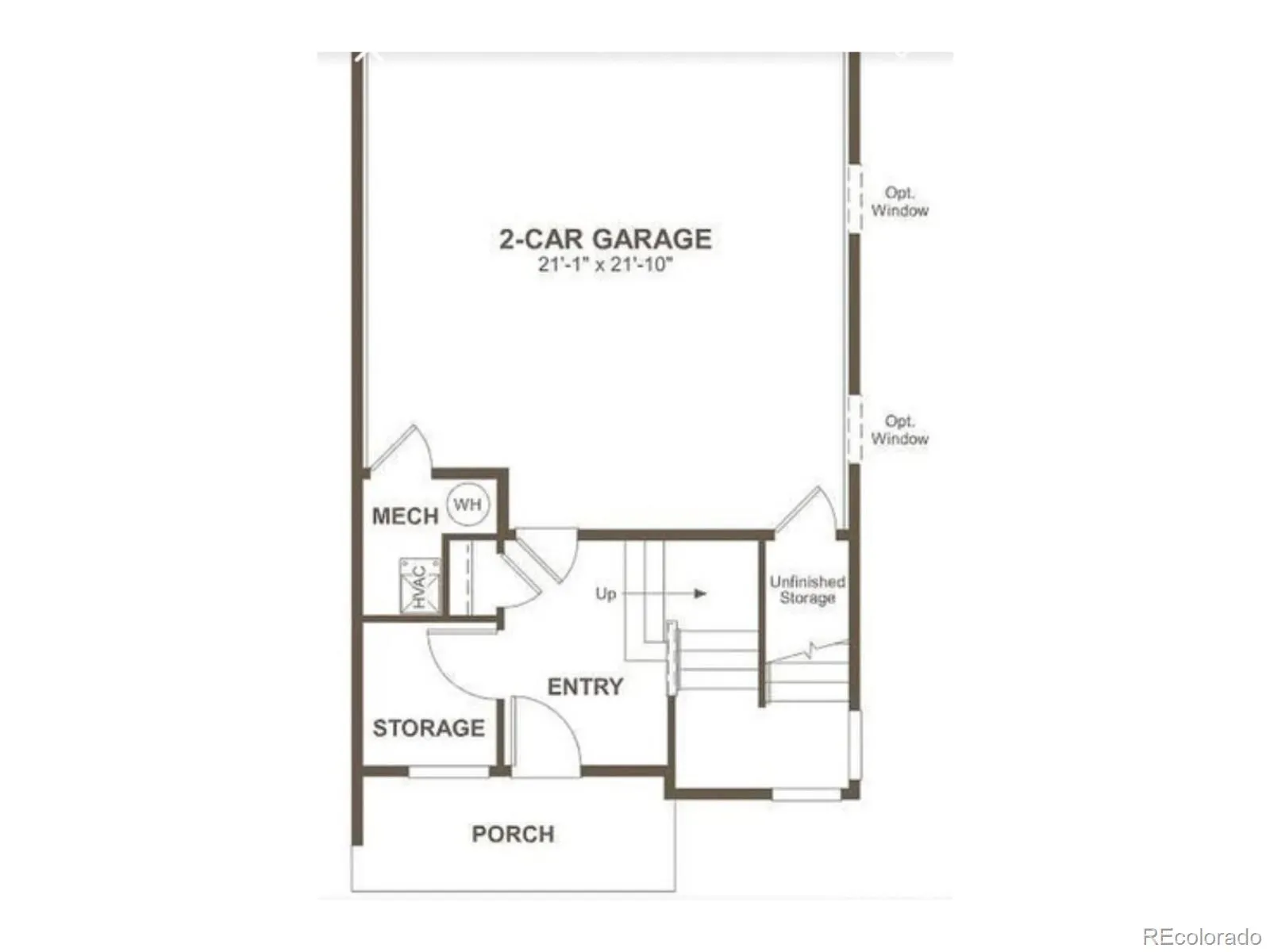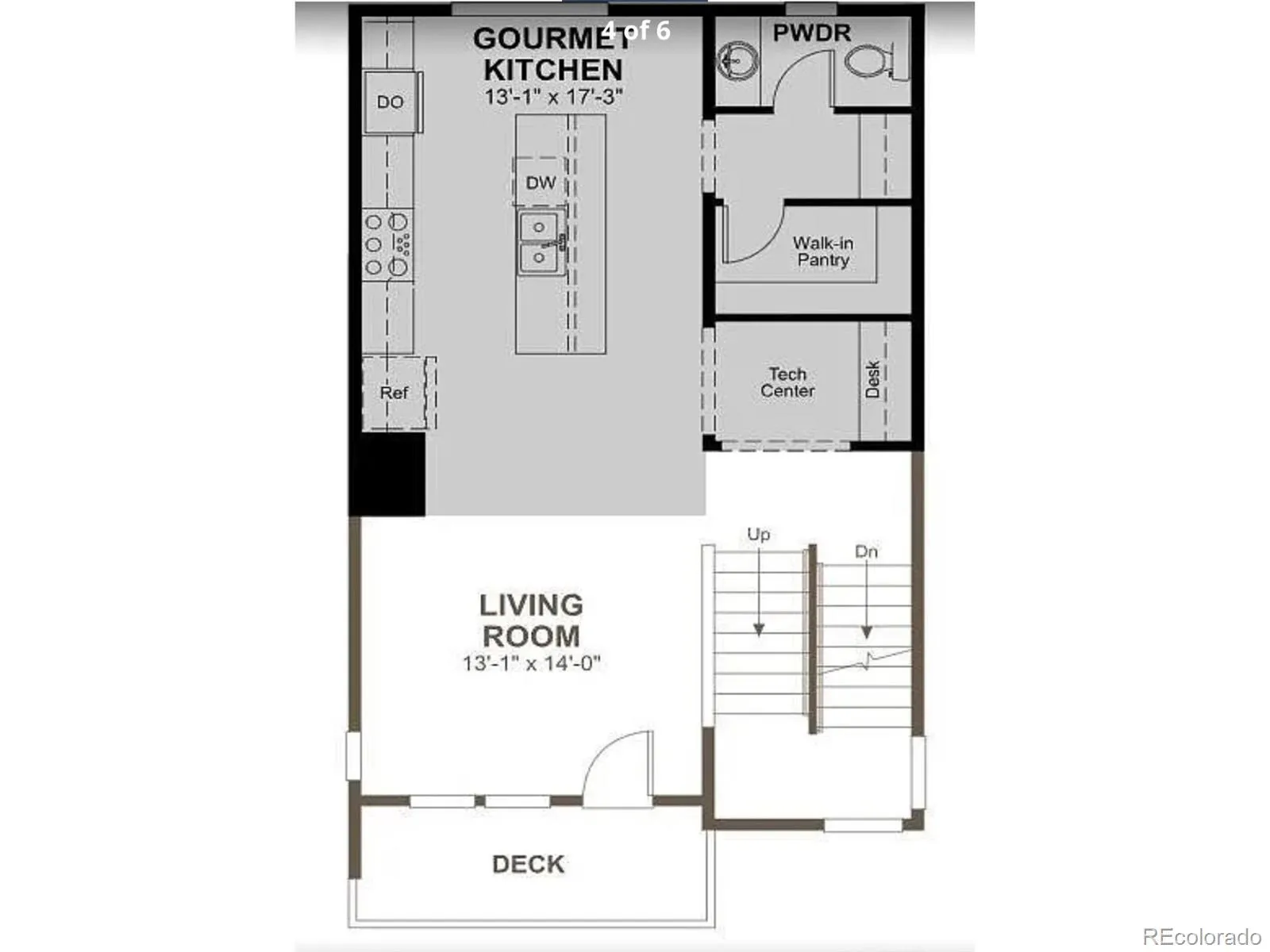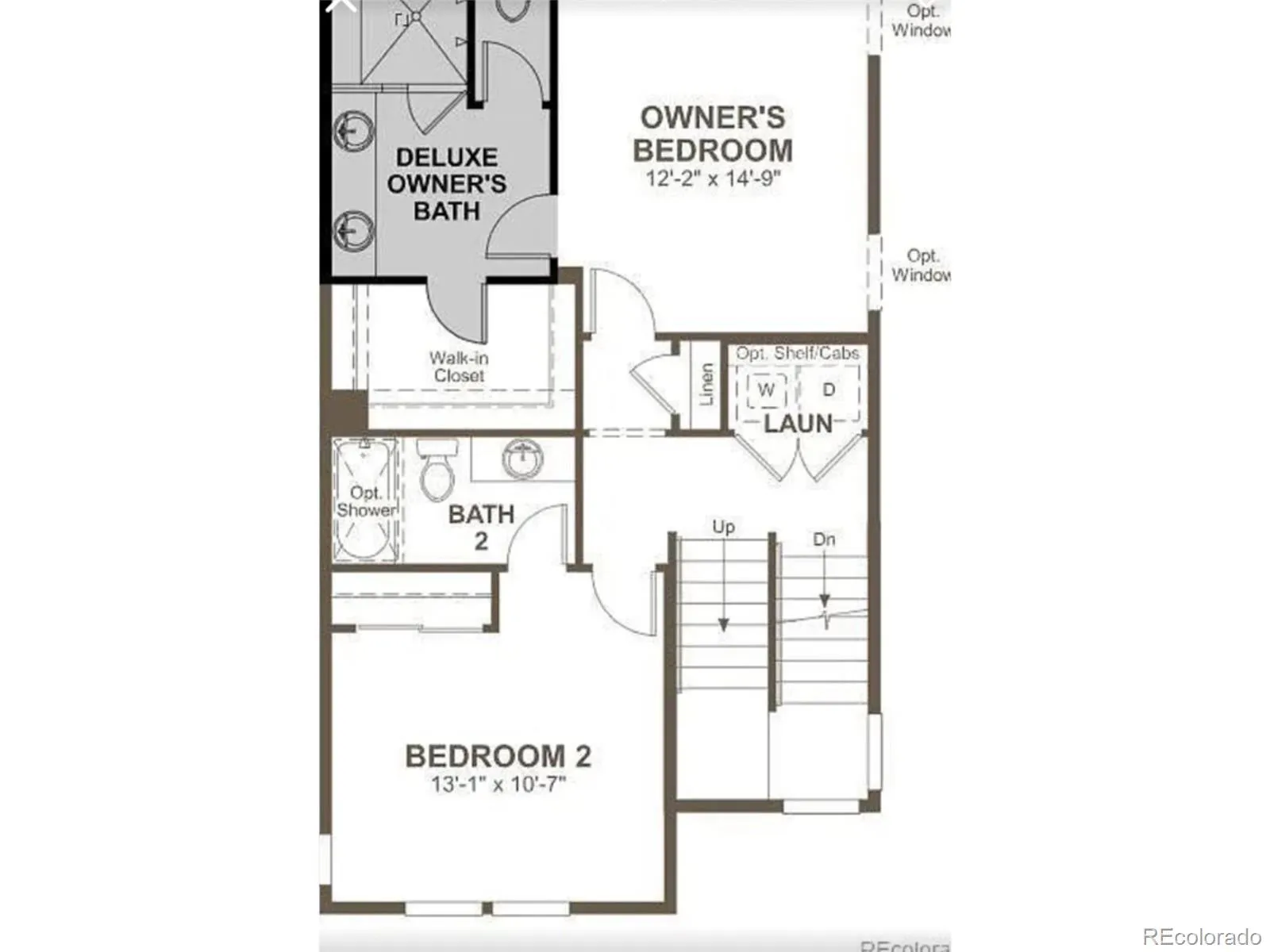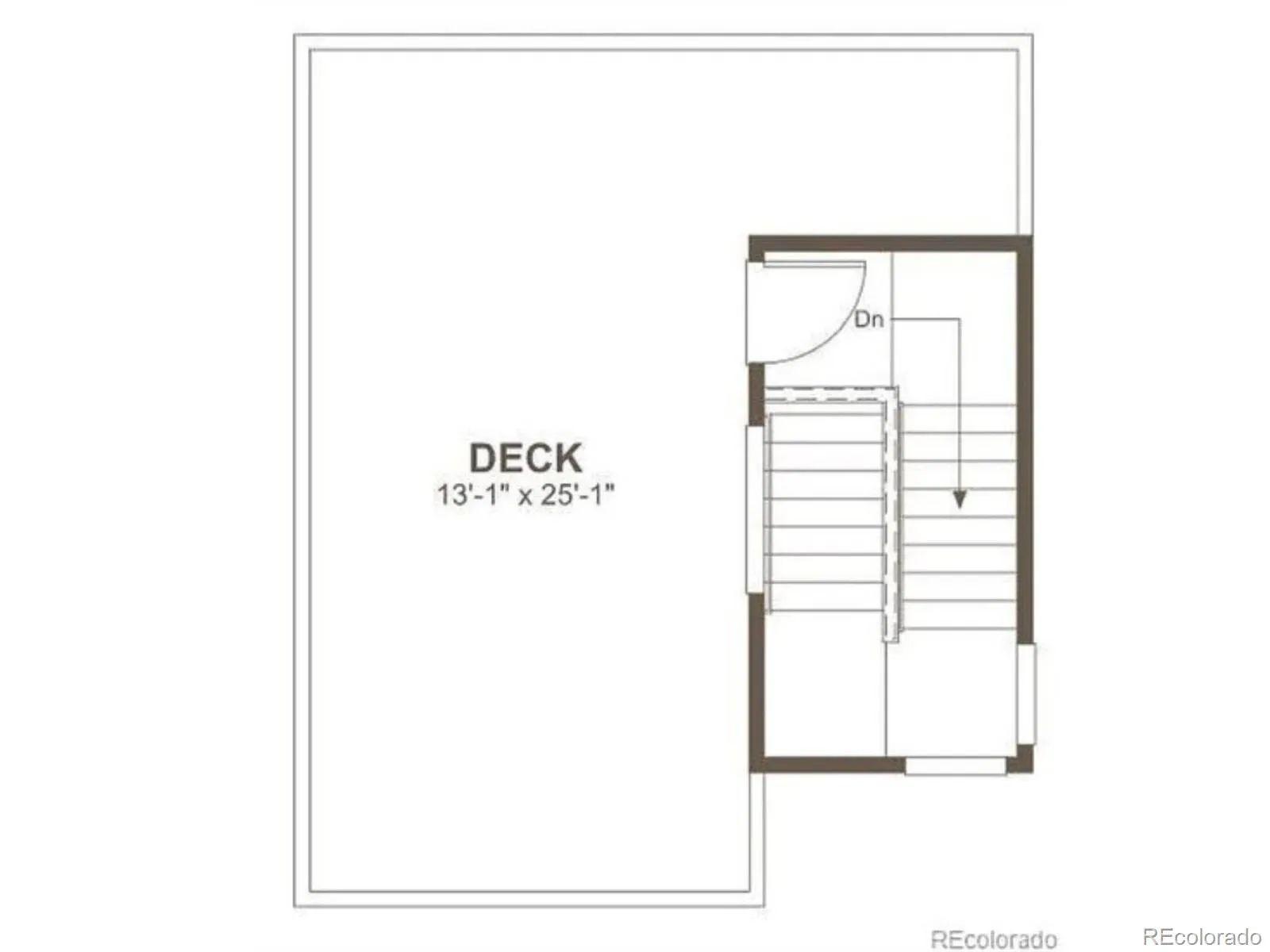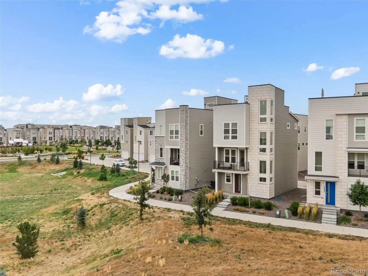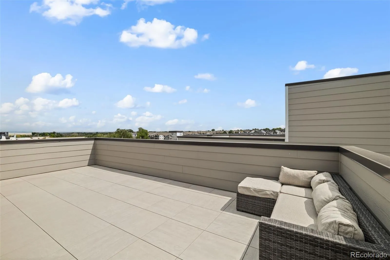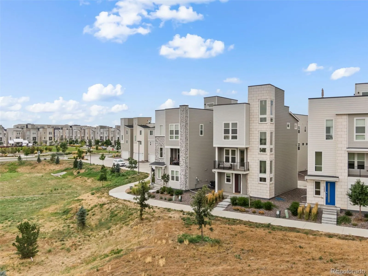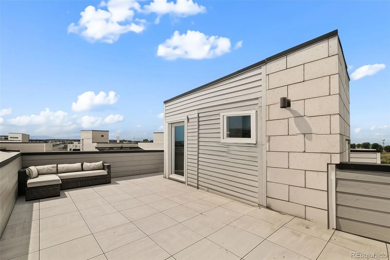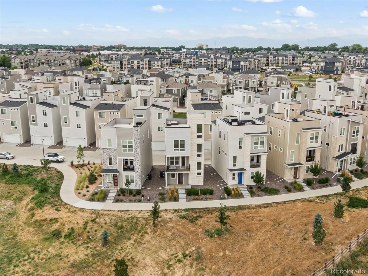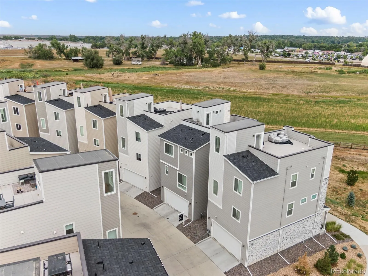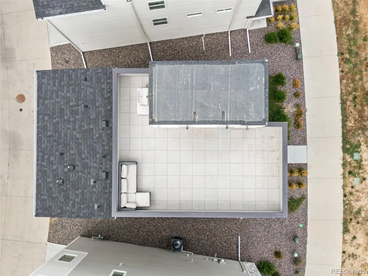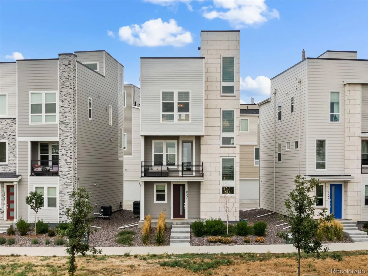Metro Denver Luxury Homes For Sale
4.99 Assumable Rate available for qualified buyers. Sellers are offering $10,000 in concessions. This modern Colorado-style home blends striking architecture, thoughtful upgrades, and smart-home convenience for a truly elevated living experience.
Enjoy rooftop mountain views from your private terrace or host unforgettable evenings under the stars. The home’s open, light-filled layout spans three beautifully finished levels, enhanced by vaulted ceilings and 10-foot doors for a spacious, airy feel.
The gourmet kitchen is a showstopper—featuring a Samsung BeSpoke glass refrigerator with interchangeable color panels, beverage door, and auto-refill water pitcher; a gas cooktop with stainless steel overhead vent; sleek quartz island; premium stainless steel appliances; dual ovens; and statement pendant lighting. Just outside, your gas stainless steel BBQ grill makes al fresco dining a breeze.
High-end design continues throughout with push-up blinds, chandelier ceiling fans, and curated finishes that blend style with comfort. The primary suite is a spa-like retreat, offering a two-person shower with bench, rainfall shower head, and luxurious detailing, plus a large walk-in closet. An additional bedroom, a full bathroom, and an upstairs laundry room with front-load washer and dryer on pedestals ensure both flexibility and convenience.
The home also offers storage rooms on the main level and in the garage, an oversized 2-car garage with built-in shelving, a tankless hot water heater, AC with dual-level adjustment for upper and lower floors, and energy-efficient systems throughout.
Located facing open space for privacy and serenity, this move-in-ready home sits in the sought-after Karl’s Farm community—just minutes from Denver, Boulder, DIA, and only 10 minutes to the Light Rail.
This property qualifies for the community reinvestment act- 1.75 lender credit available to qualified buyers. Call listing agent for more details.

