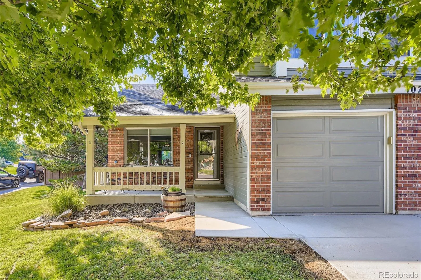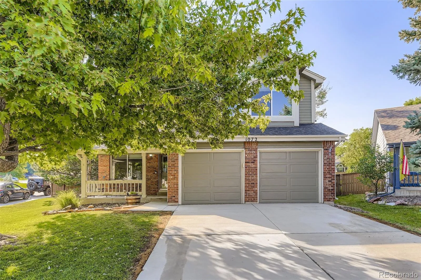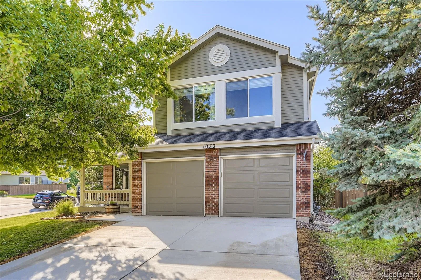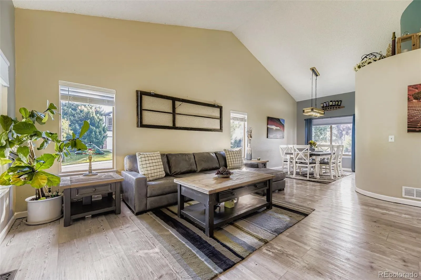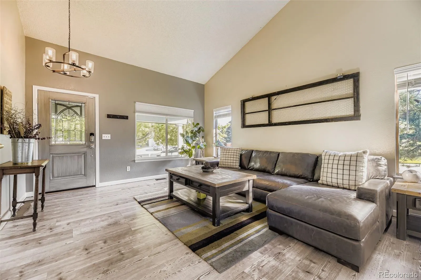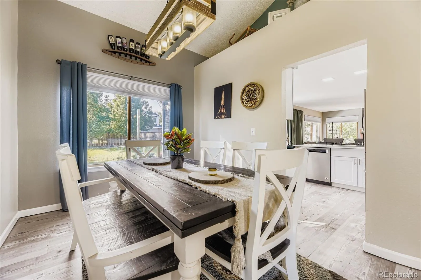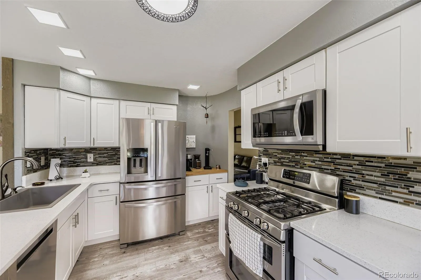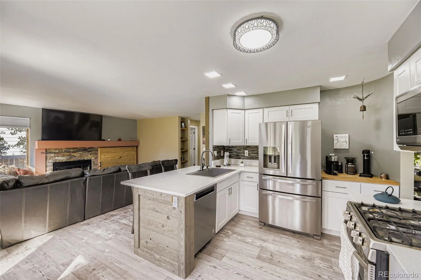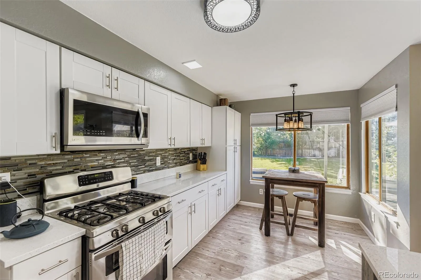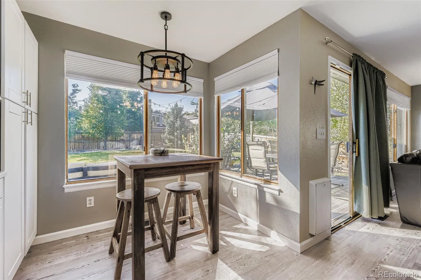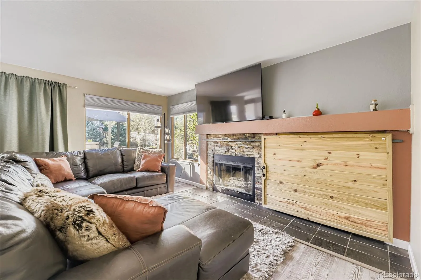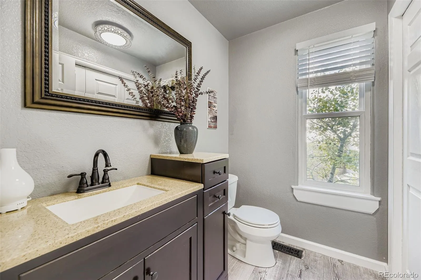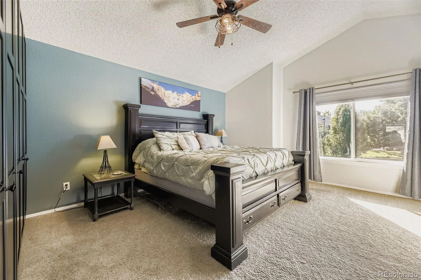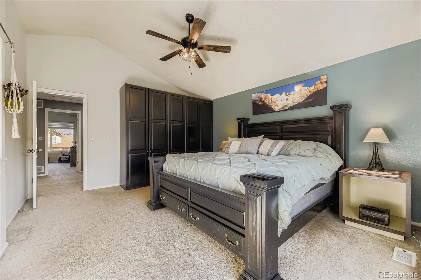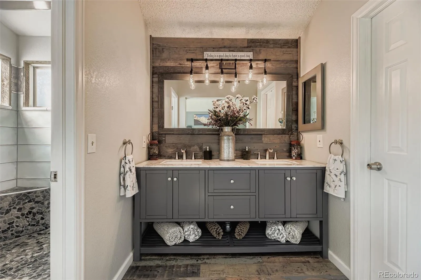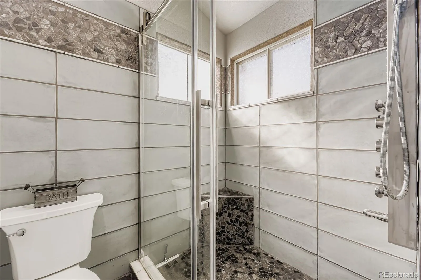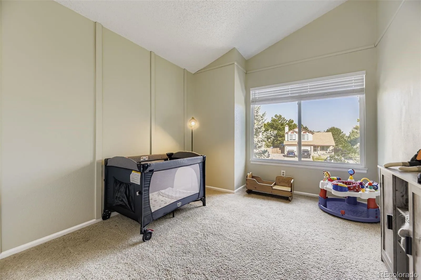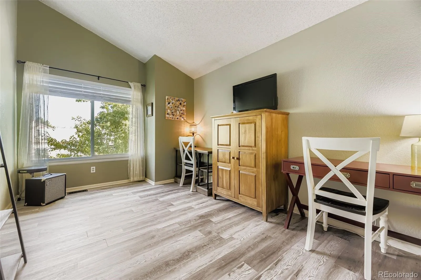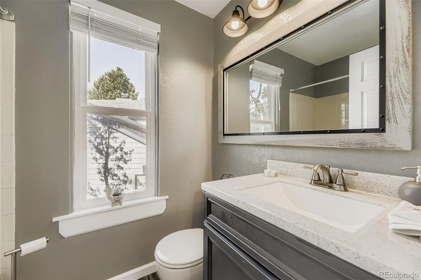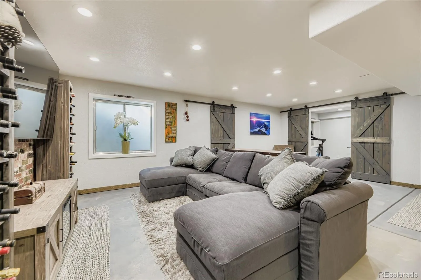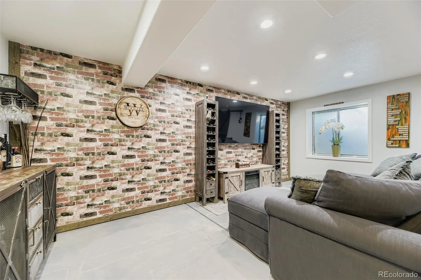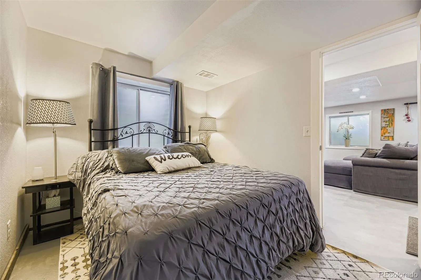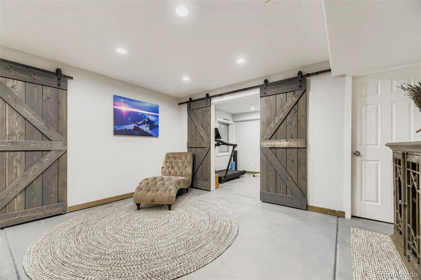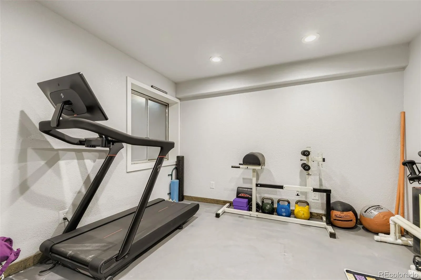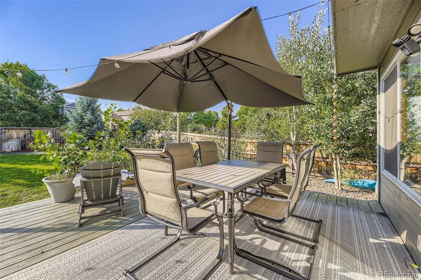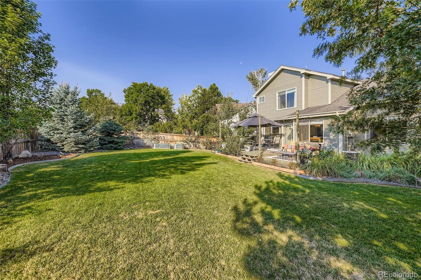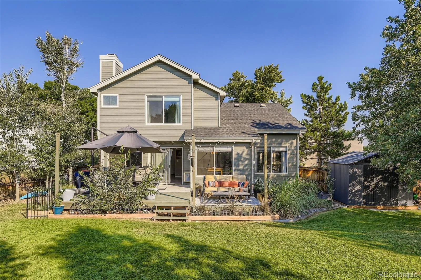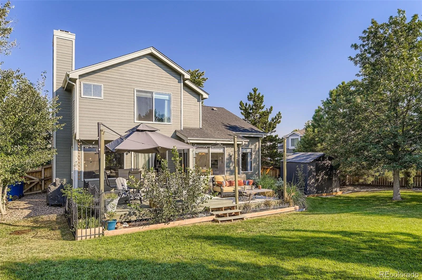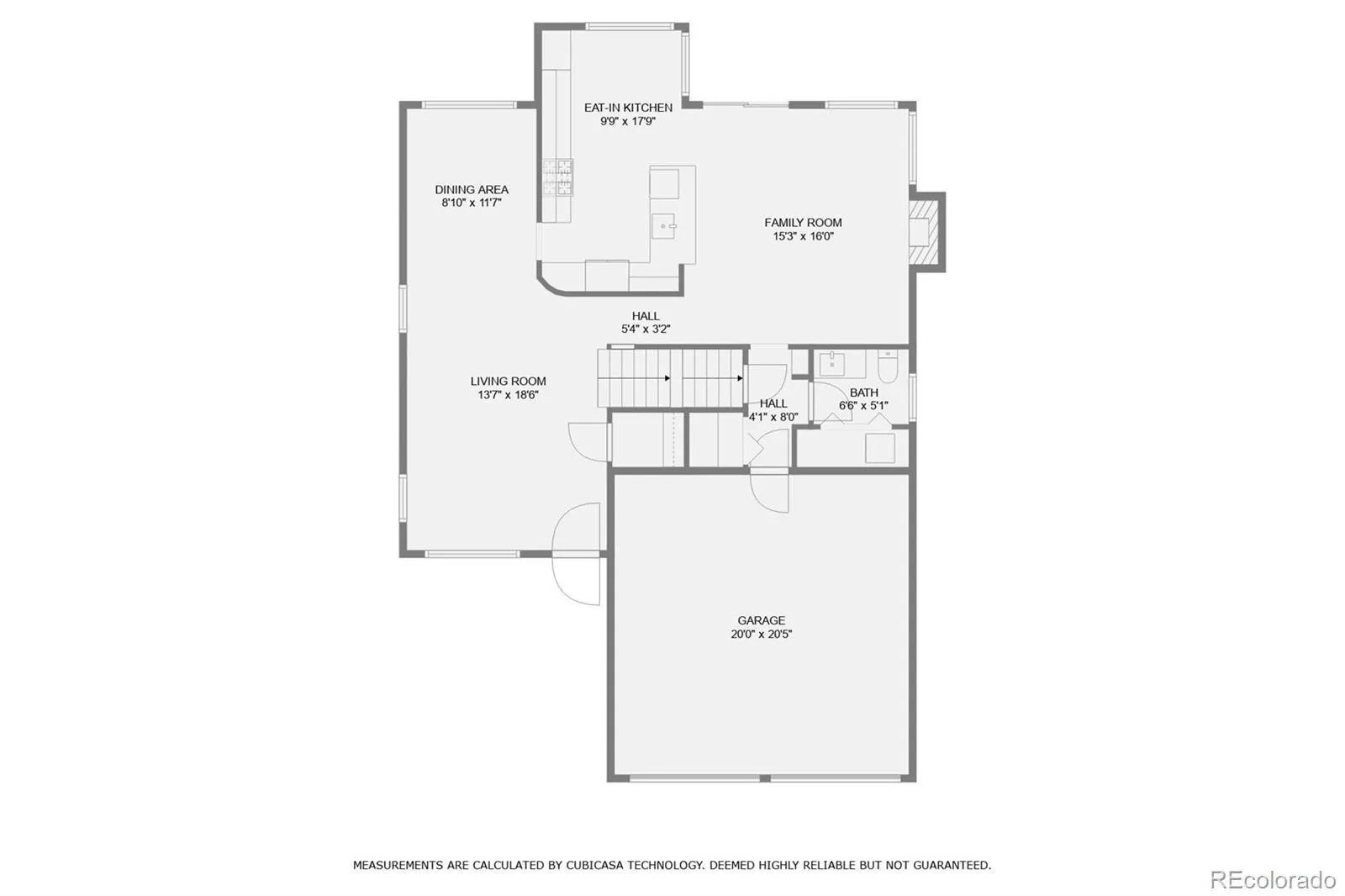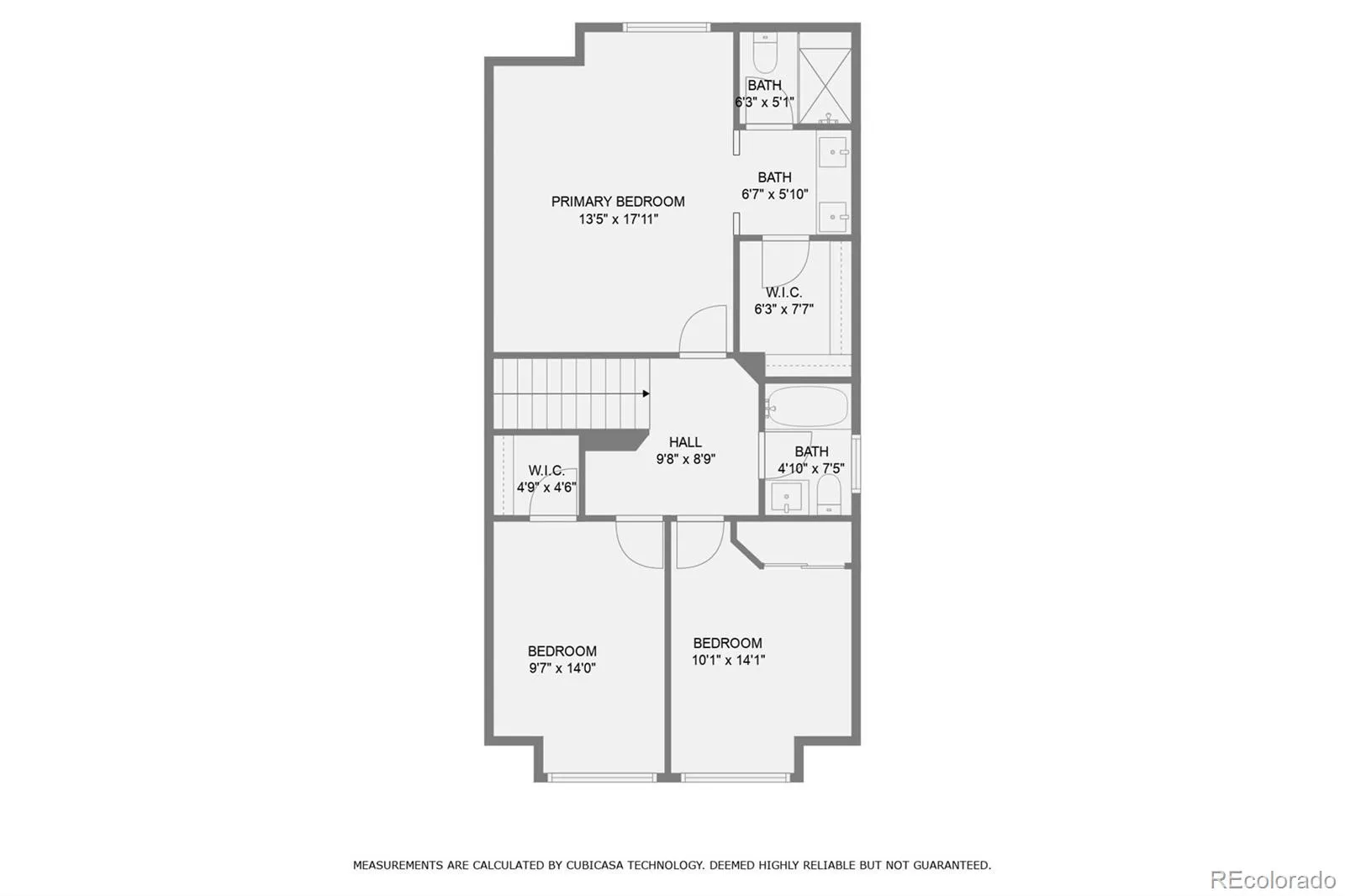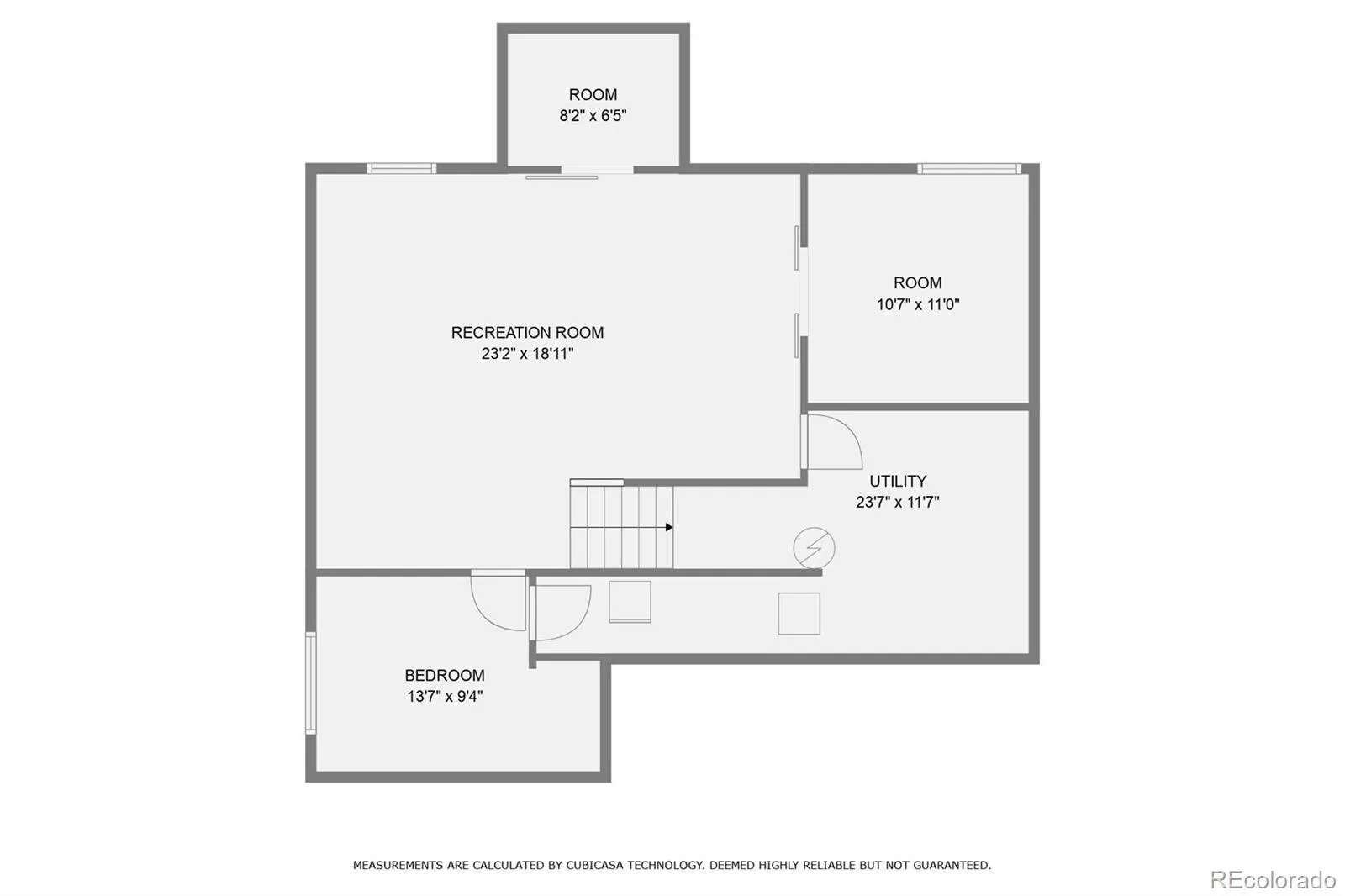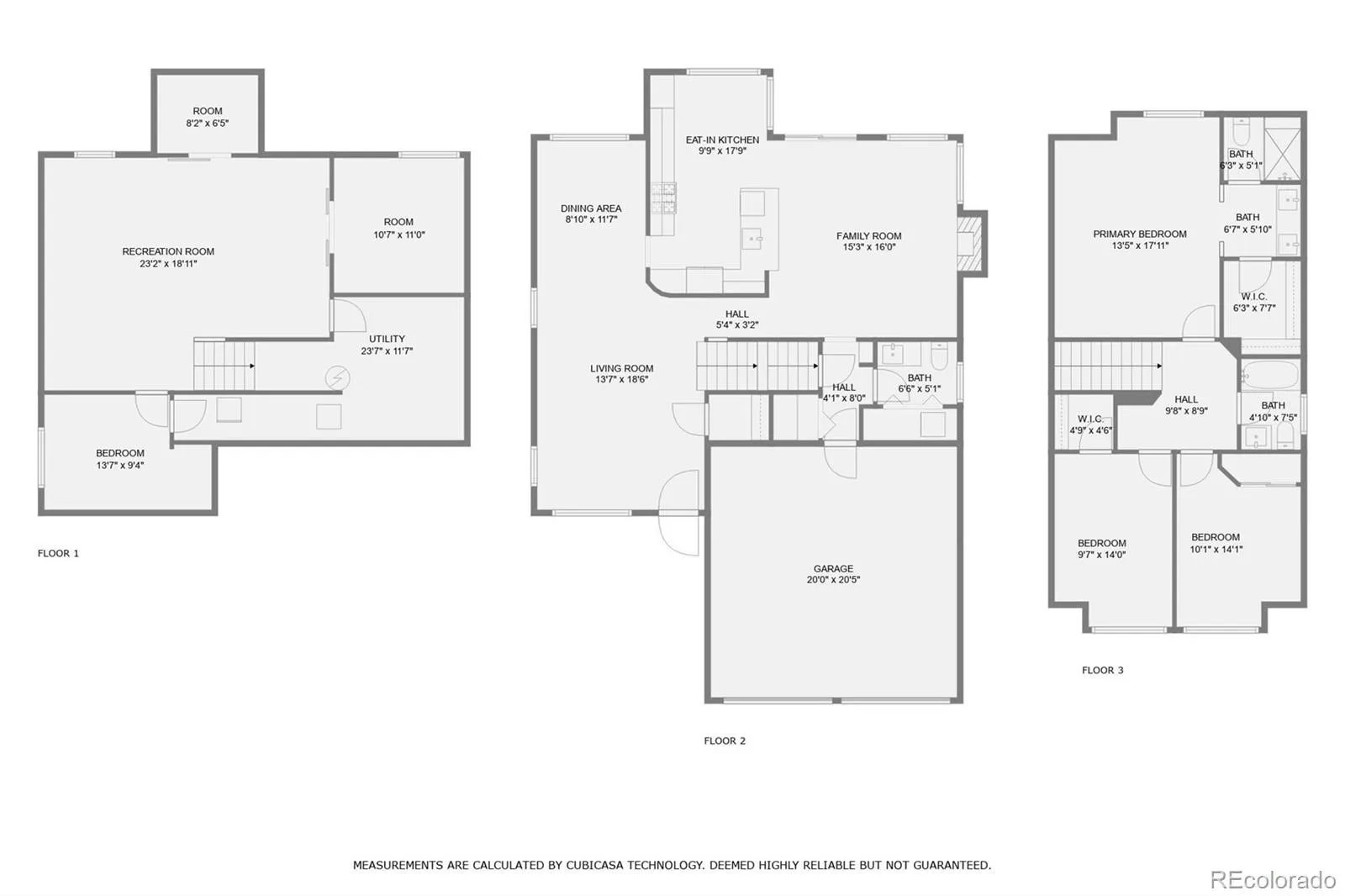Metro Denver Luxury Homes For Sale
Welcoming from the moment you arrive – this beautifully updated 2 story in Northridge exudes charm. Located on a corner in a cul-de-sac, this home features 4 bedrooms (3 upper / 1 bsmt non-conforming), 2.5 baths, living room, family room, kitchen, dining, finished basement (bedroom, rec room, exercise room, storage) and 2 car garage. Meticulously maintained – pride of ownership shines throughout. The many windows allow the natural light to cascade in – bright and cheerful.
Recent upgrades include a new concrete driveway, sidewalk and front porch (8/25); new shed (6/25) with wooden platform; upgraded front entry door; upgraded lights at foyer, dining room, bathrooms (3), and kitchen; updated kitchen (slab quartz counter top) and bathrooms(3) including cabinets and fixtures; all upstairs windows & first-floor front window (replaced 2023); loose-lay vinyl floor on first floor; replaced flooring in primary bathroom, upstairs bathroom and one of the upstairs bedrooms; added 16×16 and 8×10 step down wooden deck in back yard (sanded/re-stained 2024). Beautifully landscaped back yard with trees planted for added privacy. Additional inclusions – basement chest freezer; television wall mounts (primary bedroom, family room, basement x 2); wall wardrobe in primary bedroom; barn doors x 2 in basement.
Relax on the rear deck, grill and chill or garden in the beds in the rear, fenced yard. Extra storage in the new shed in back.
A short 15 minute drive to downtown Littleton and Chatfield Reservoir. Close to dining, shopping, entertainment and other amenities. A quick walk to Diamond K Park and access to the Northridge Rec Center. Don’t miss your opportunity. Welcome Home!

