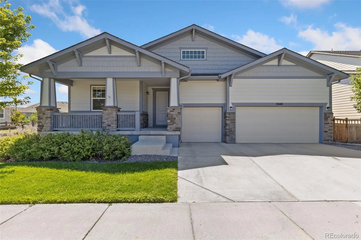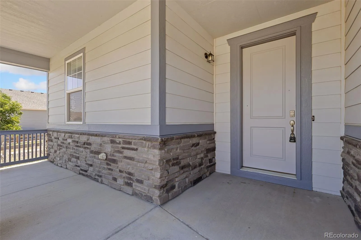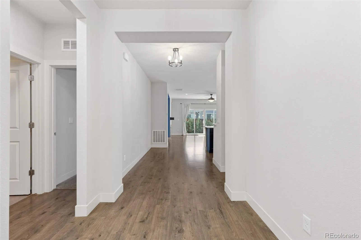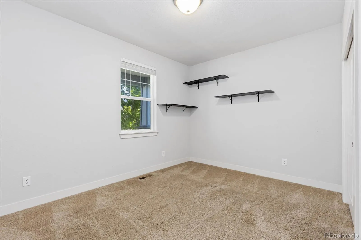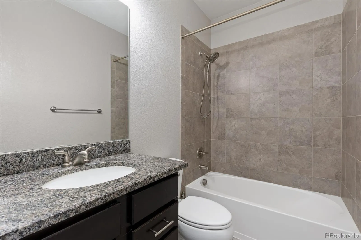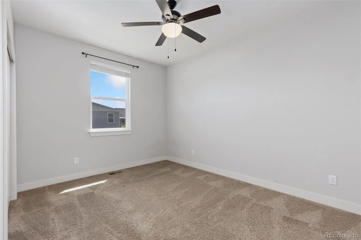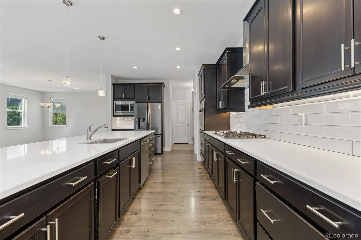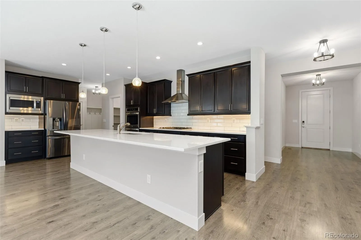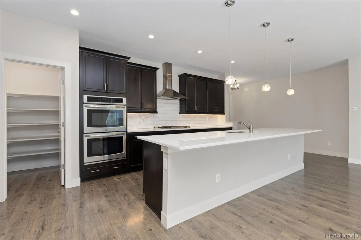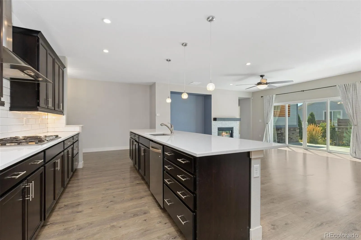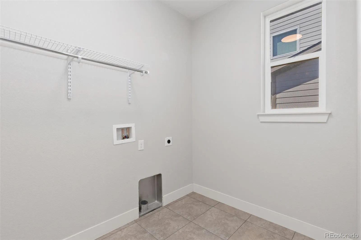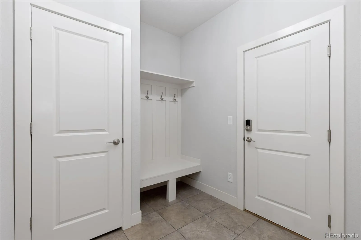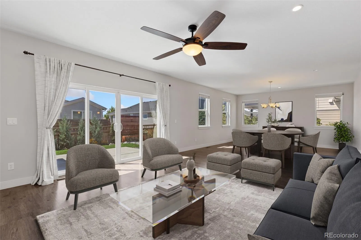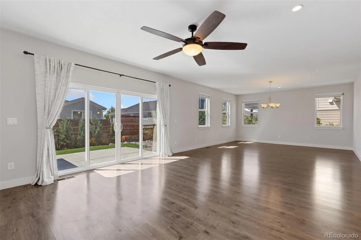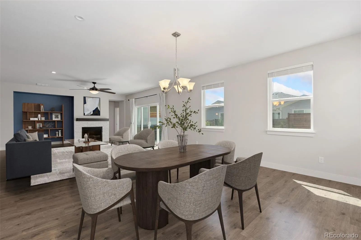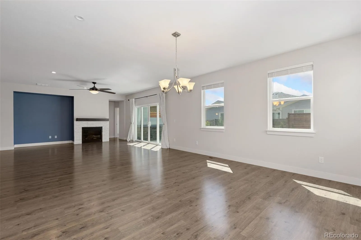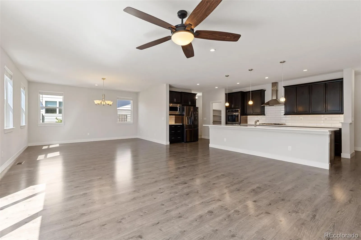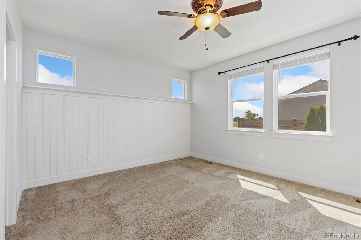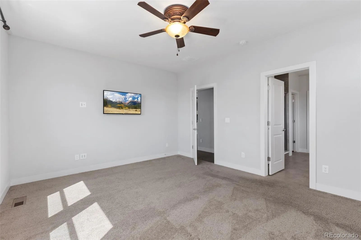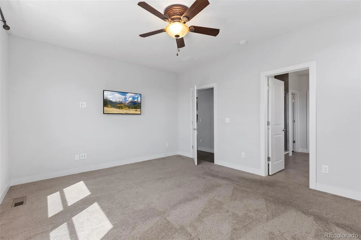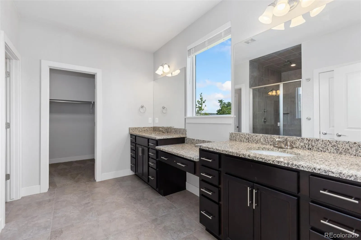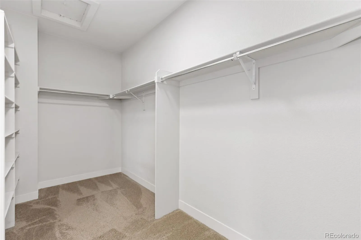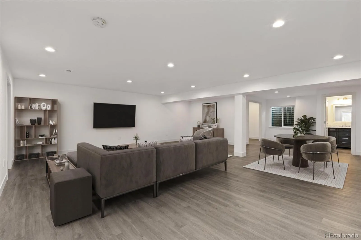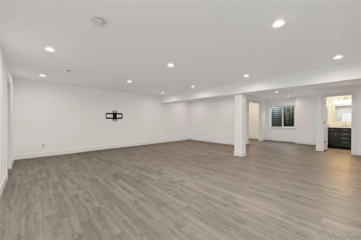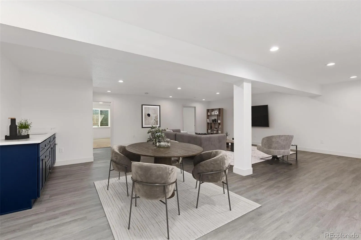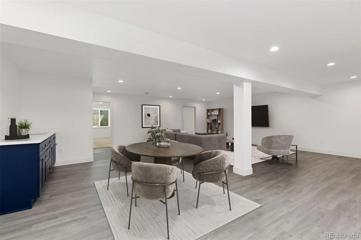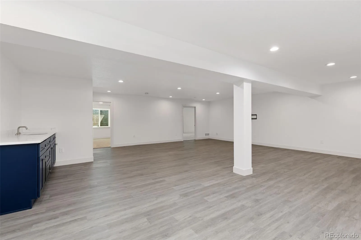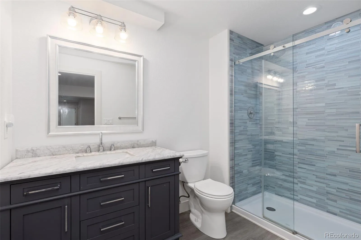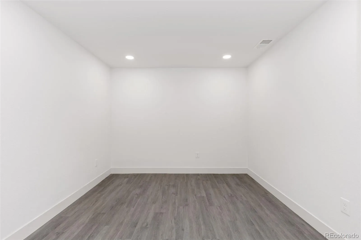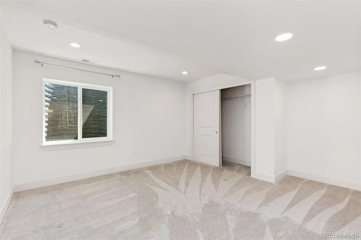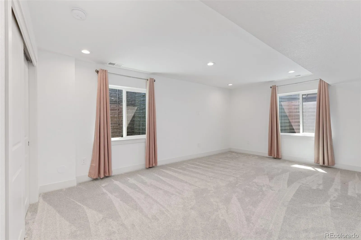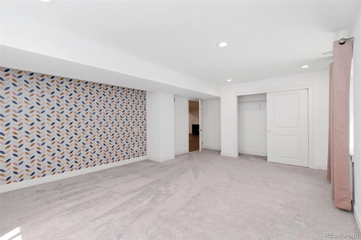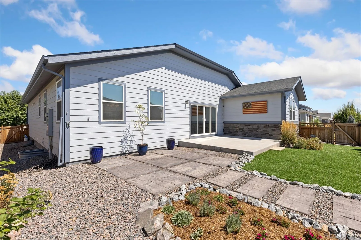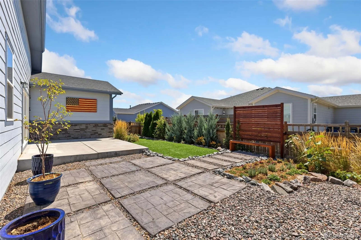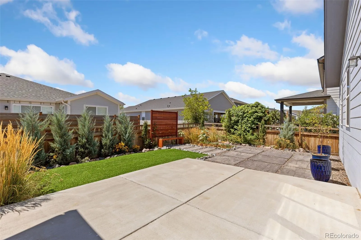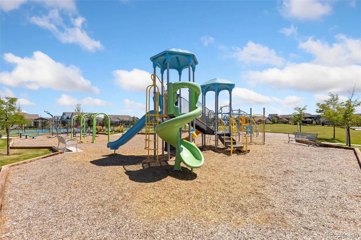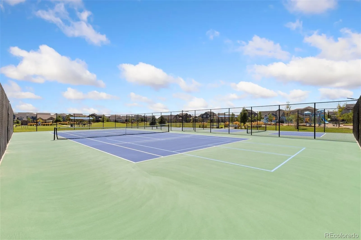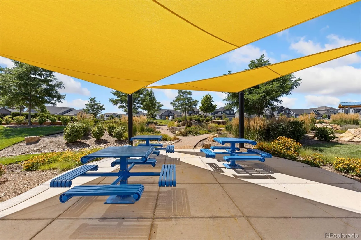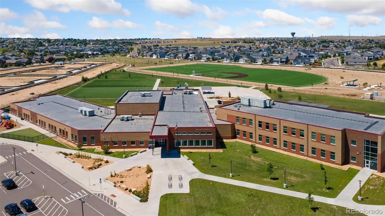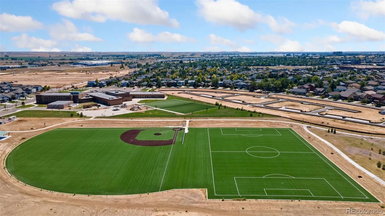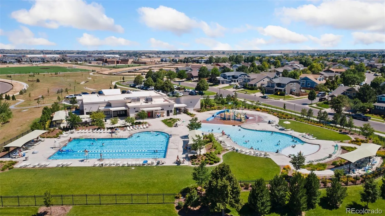Metro Denver Luxury Homes For Sale
Welcome to 5540 Juniper Dr in Brighton, CO — a spacious 5-bedroom, 3-bathroom home located in the vibrant Brighton Crossings community. Designed with both comfort and functionality in mind, this home features an open-concept layout with a large kitchen island, ideal for hosting and everyday living. The expansive basement includes a wet bar, a flex room perfect for a home gym or office, and a large recreation area to fit your lifestyle. The professionally landscaped backyard is both beautiful and low-maintenance, featuring artificial turf, native wildflowers, and intentional plantings that offer year-round enjoyment with minimal upkeep. A 3-car garage provides plenty of space for vehicles and storage. Living in Brighton Crossings means access to outstanding community amenities including two resort-style pools, a community center with fitness facilities, a disc golf course, and multiple sports fields and parks. Enjoy nearby trails and green spaces, all designed to foster an active and connected lifestyle. Conveniently located just minutes from Highway 85 and E-470, commuting to Denver, DIA, or surrounding areas is quick and efficient. Shopping, dining, and local schools are all close by. Don’t miss this opportunity to own a beautifully maintained home in one of Brighton’s most sought-after communities!

