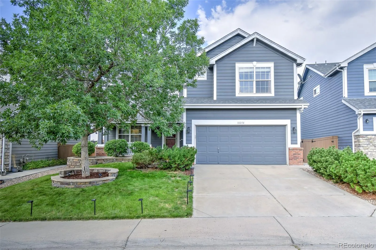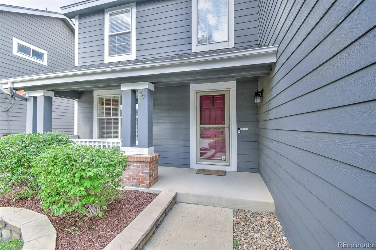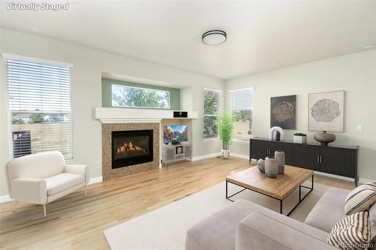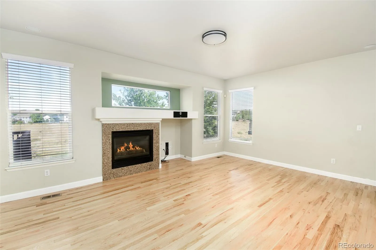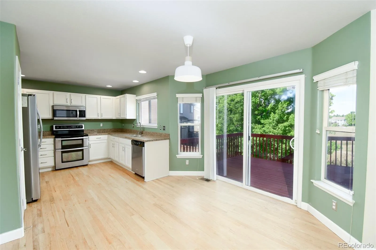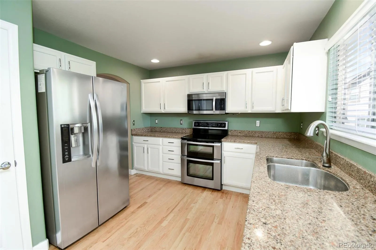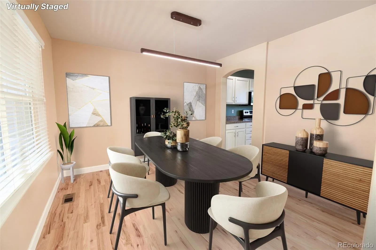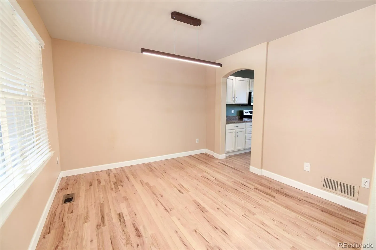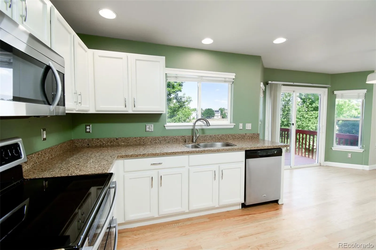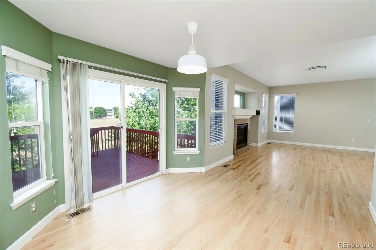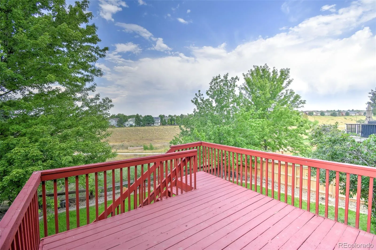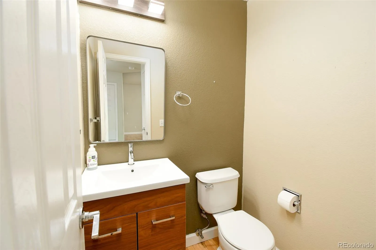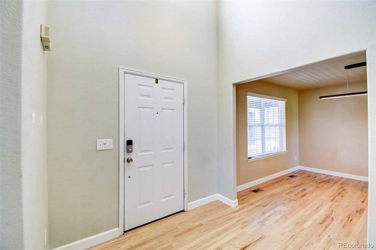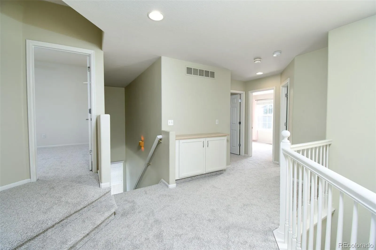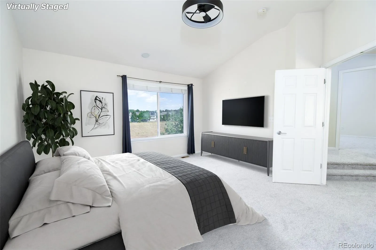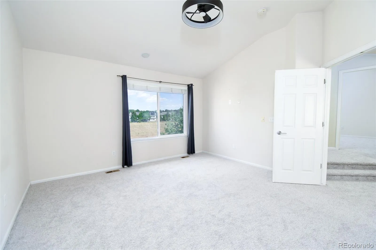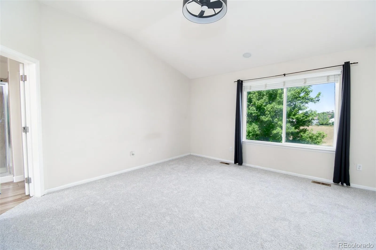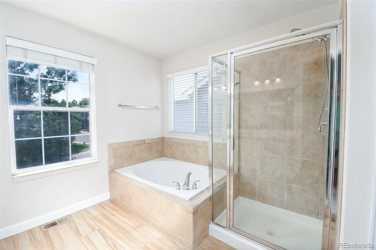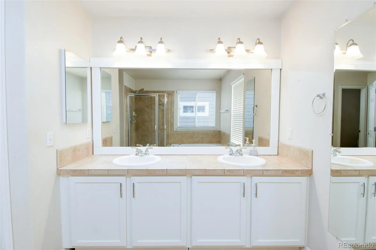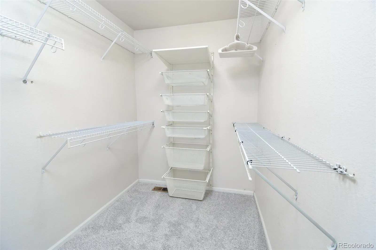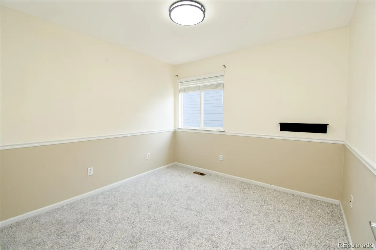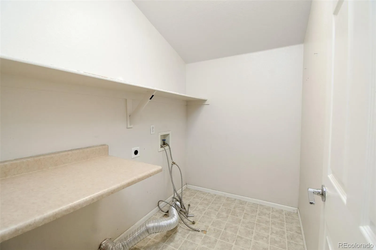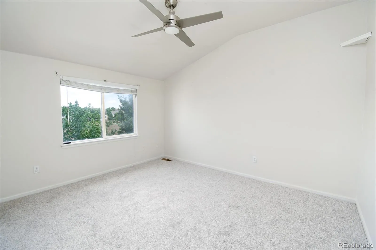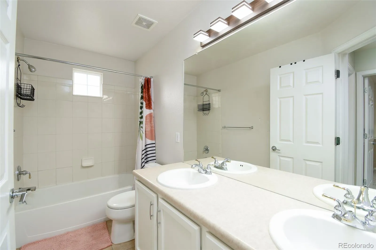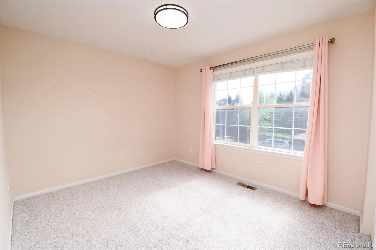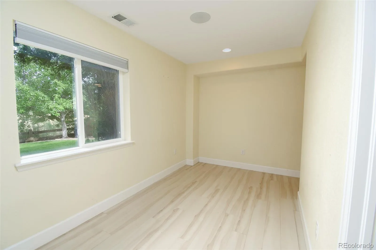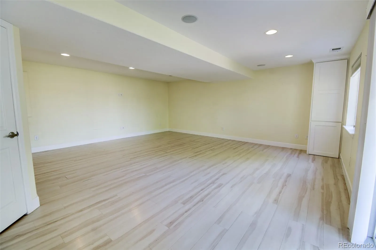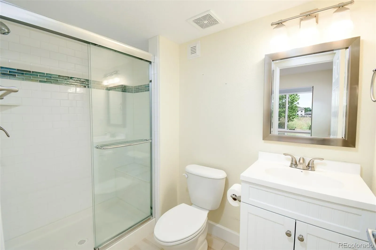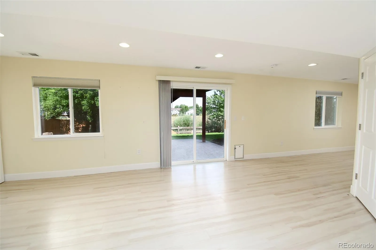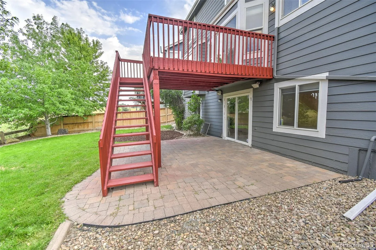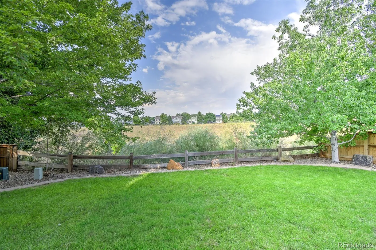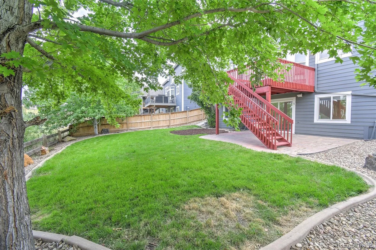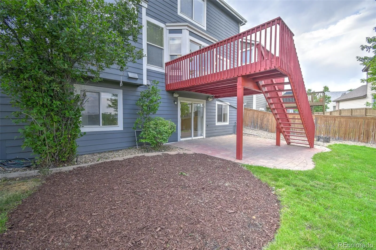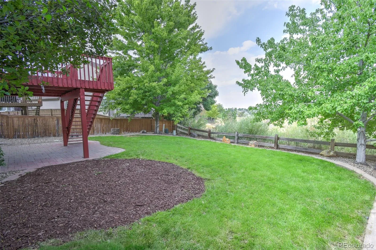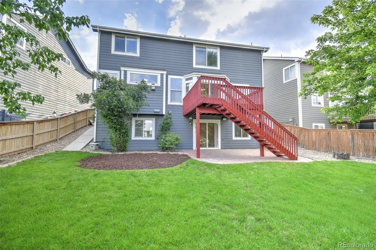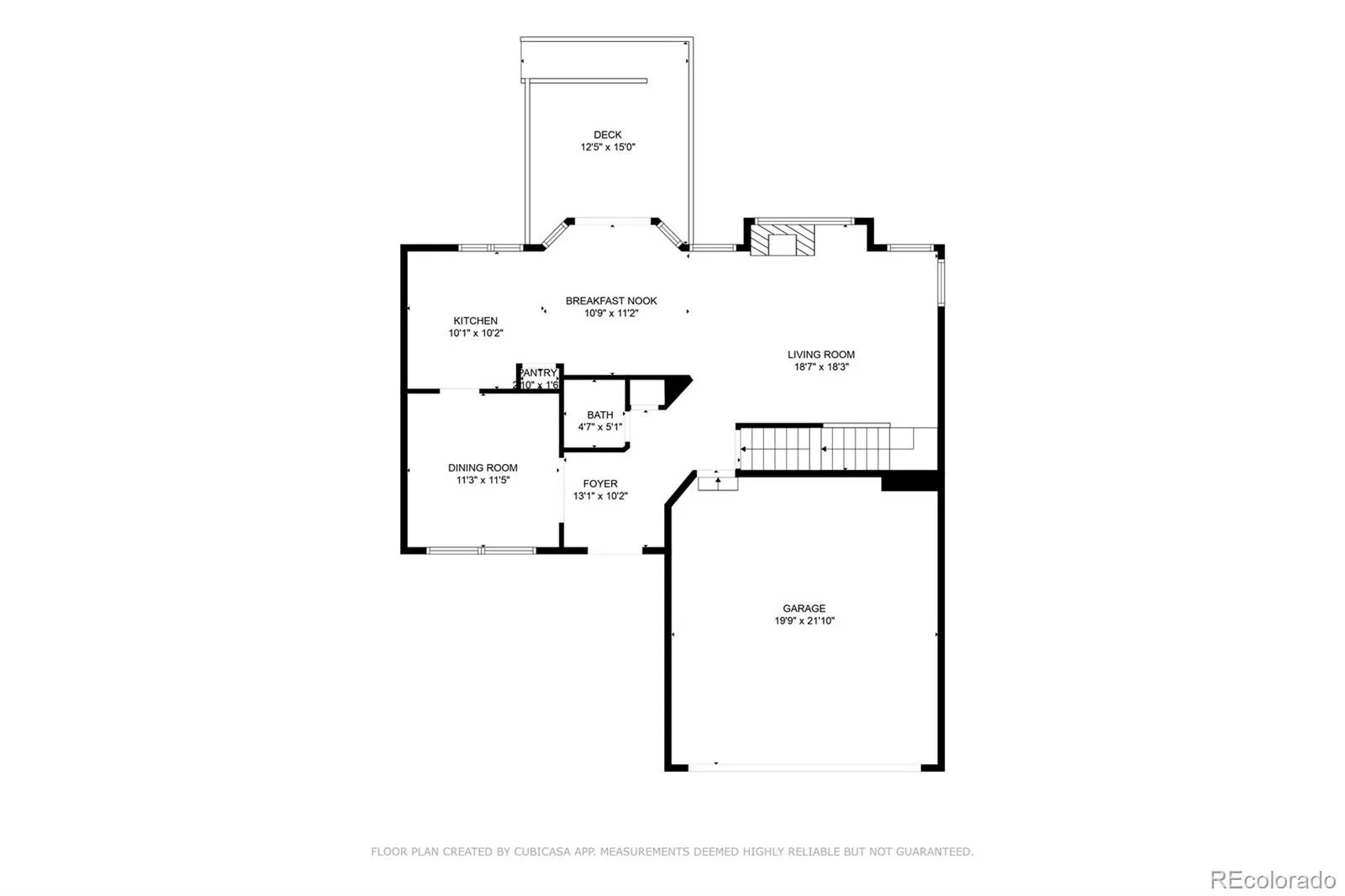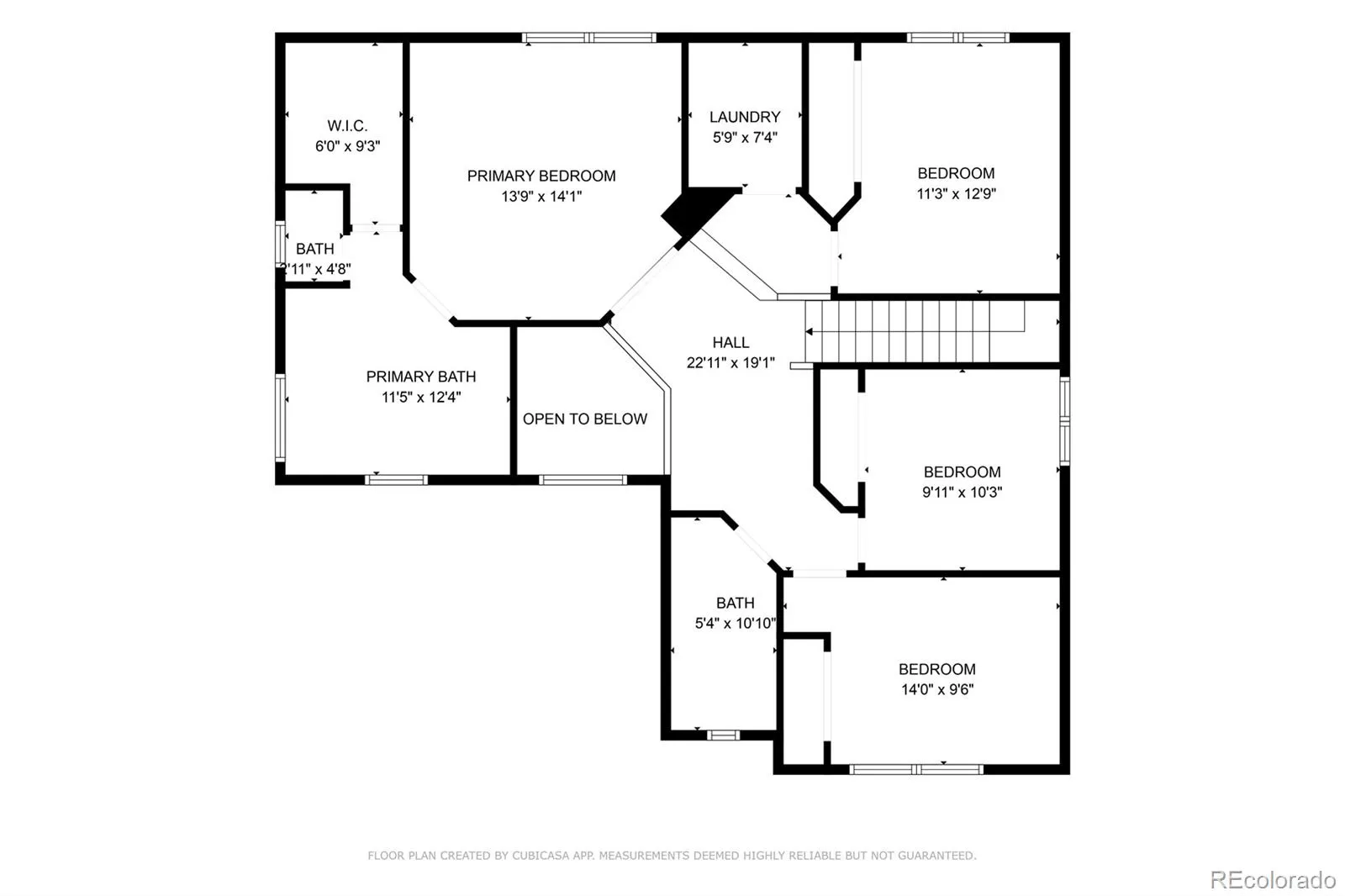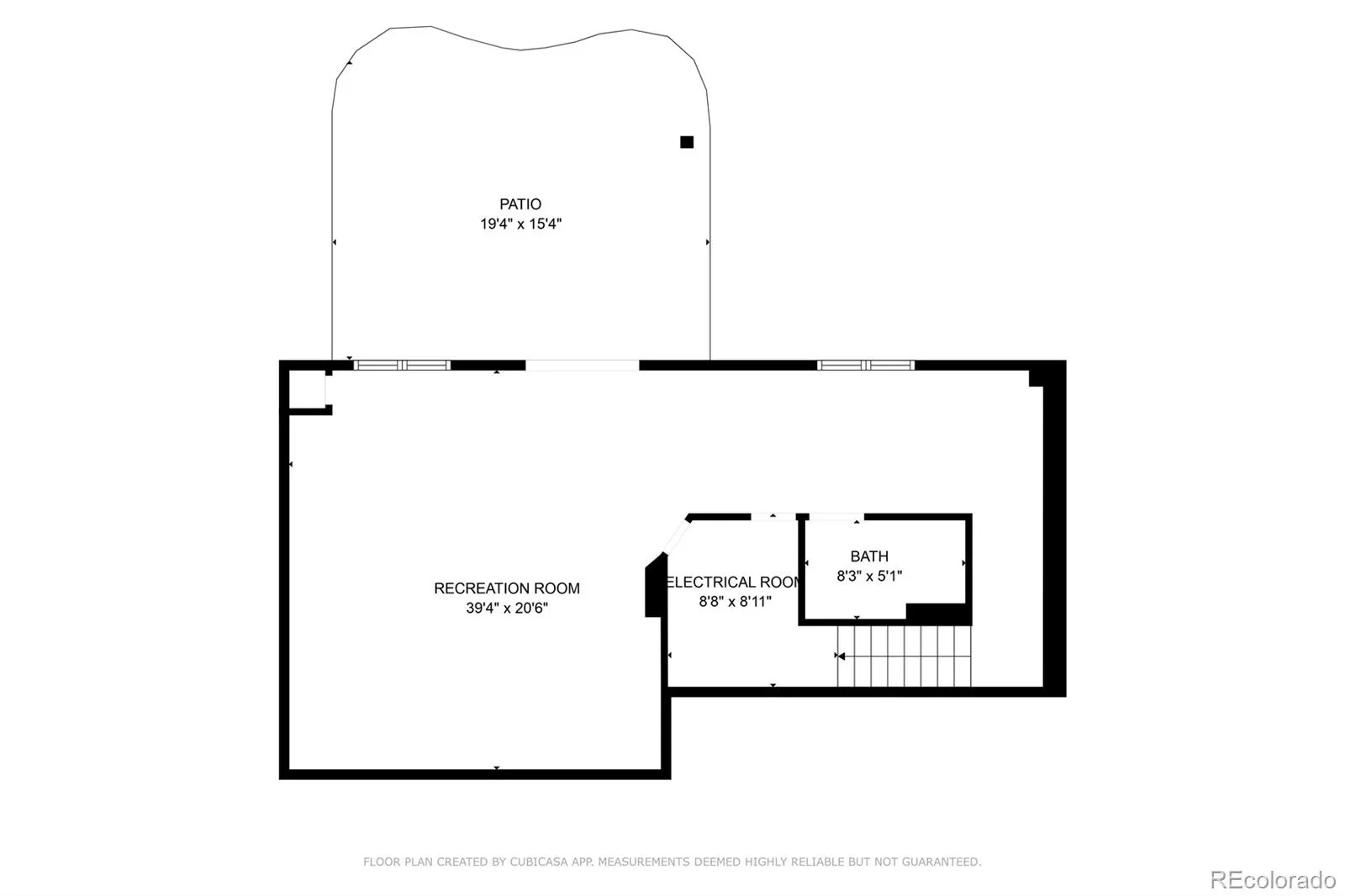Metro Denver Luxury Homes For Sale
Welcome to this beautiful home in a prime location, nestled on a quiet cul-de-sac and backing to serene open space with gorgeous views of nature and wildlife! From the moment you arrive, you’ll fall in love with the adorable curb appeal and charming front patio. Step inside to a light-filled entrance with vaulted ceilings and real wood floors throughout the main level. The formal dining room flows seamlessly into the open, eat-in kitchen, featuring newer stainless steel appliances, a pantry, and direct access to a spacious deck overlooking the open space – great for evening dinners, relaxing or entertaining. Upstairs, the bright primary suite is a true retreat with double-door entry, vaulted ceilings, and a luxurious 5-piece ensuite with tile floors, dual sinks, a huge soaking tub, separate shower, private powder room, and an organized walk-in closet. Three additional spacious bedrooms, a versatile loft area, and convenient upstairs laundry complete the upper level—no more hauling laundry up and down stairs! The finished walkout basement adds even more living space with a large open area, an upgraded bathroom with walk-in shower, and access to a covered patio and generously sized yard. Enjoy easy access to multiple schools, Southridge Rec Center, shopping, dining, and many trails. With such a great floor plan and a convenient location— Don’t miss out — schedule your showing today!

