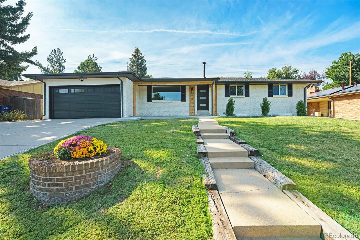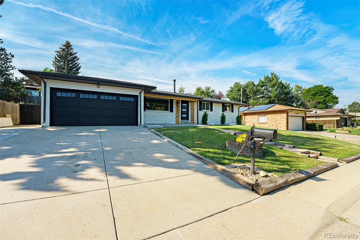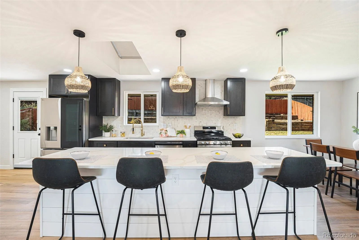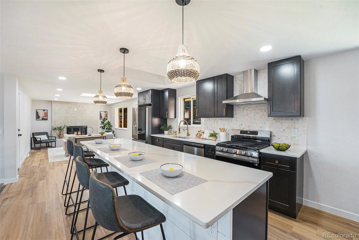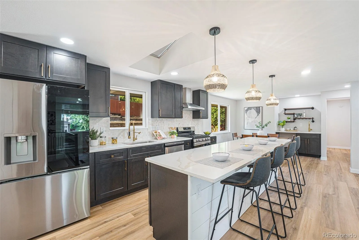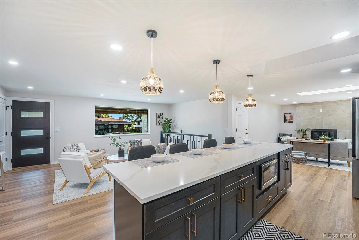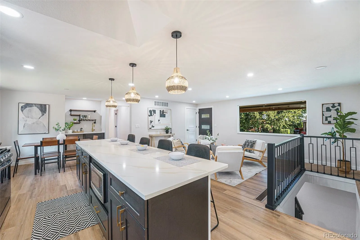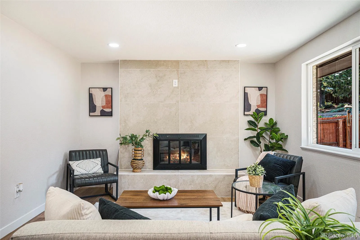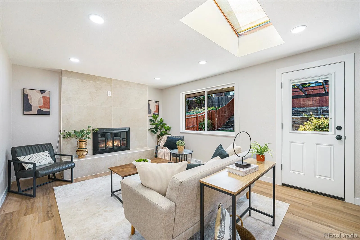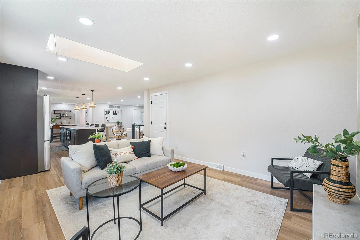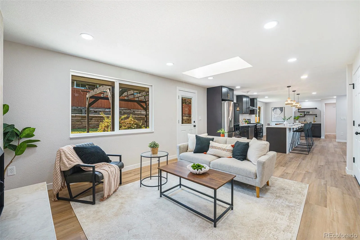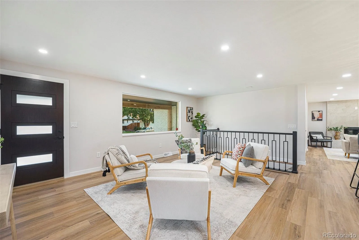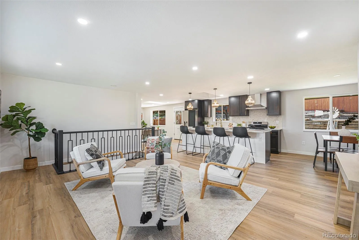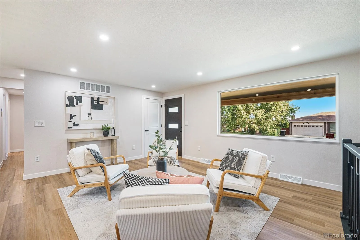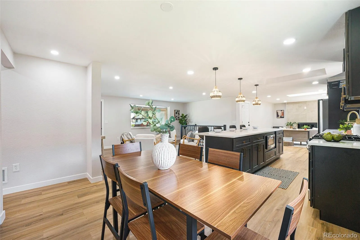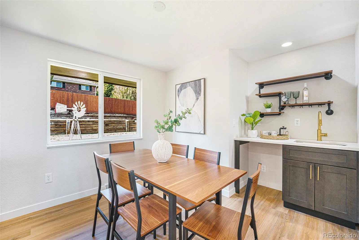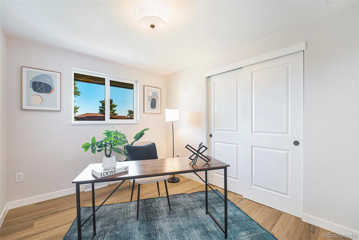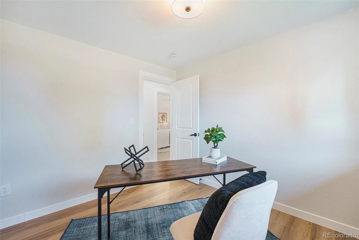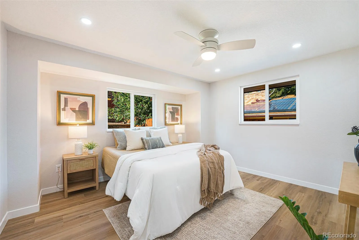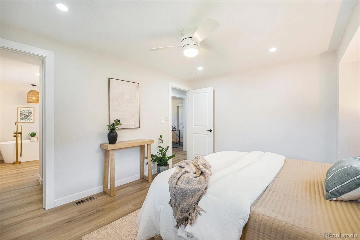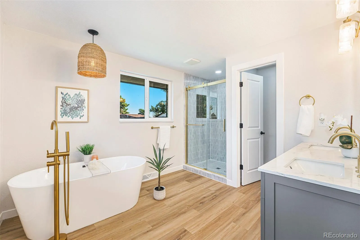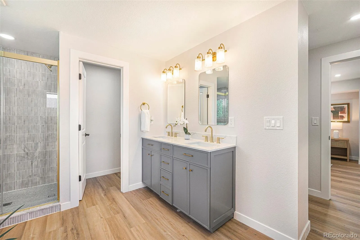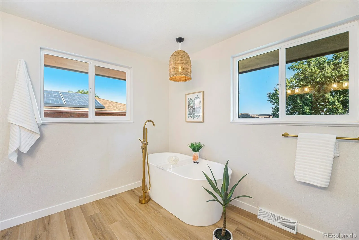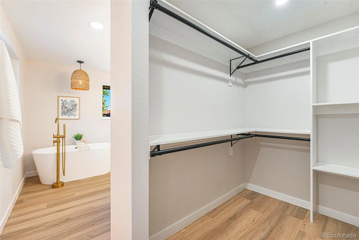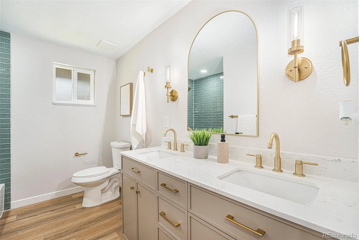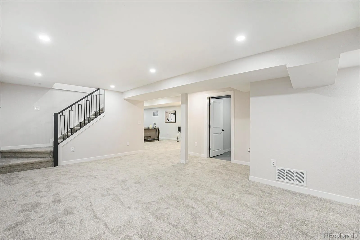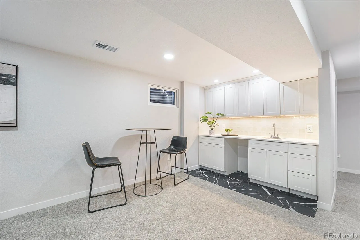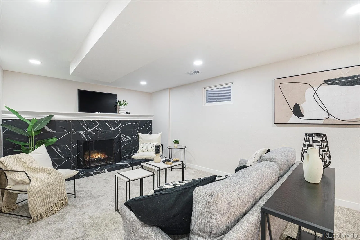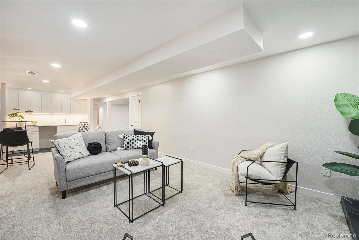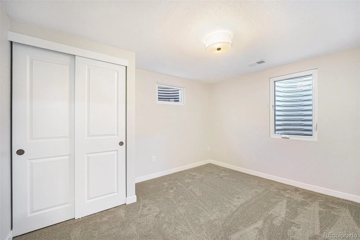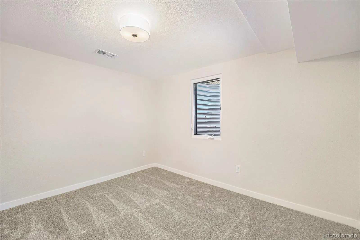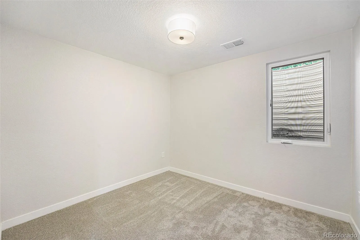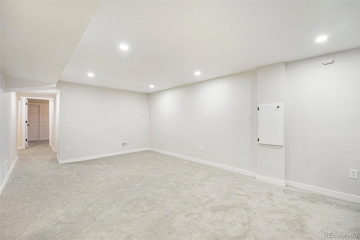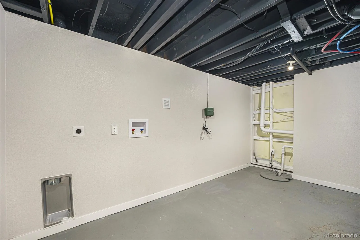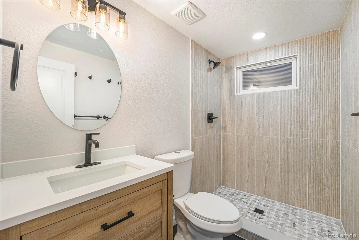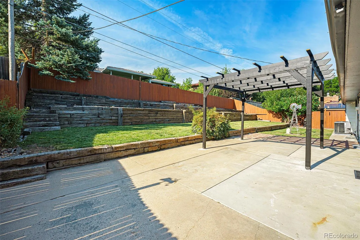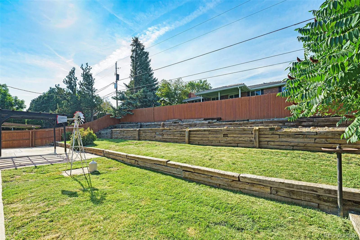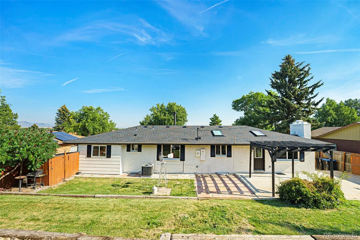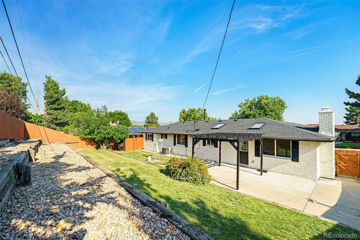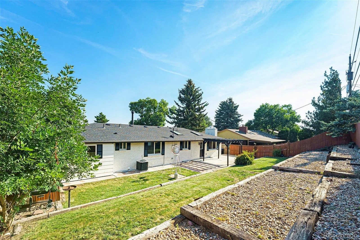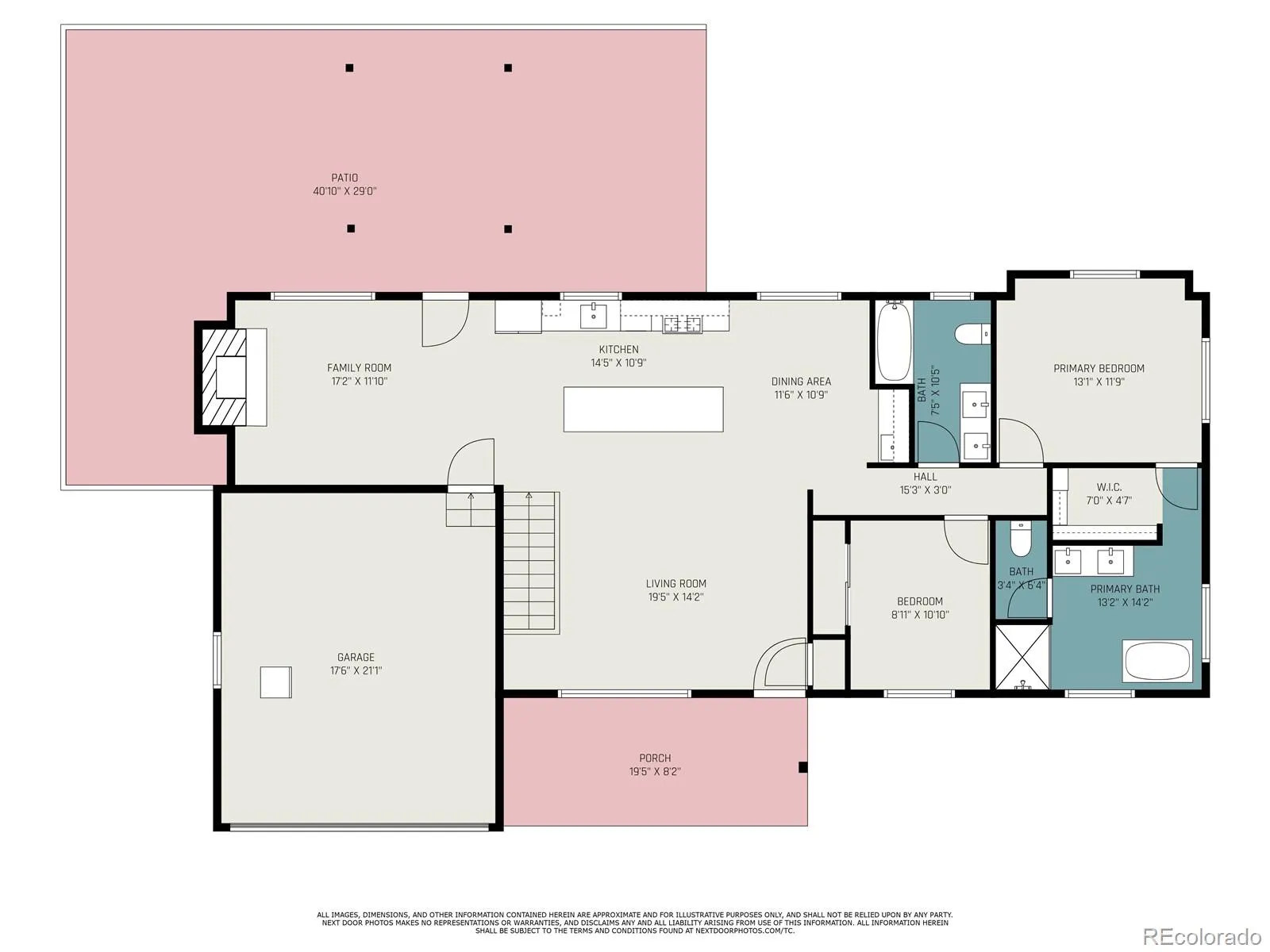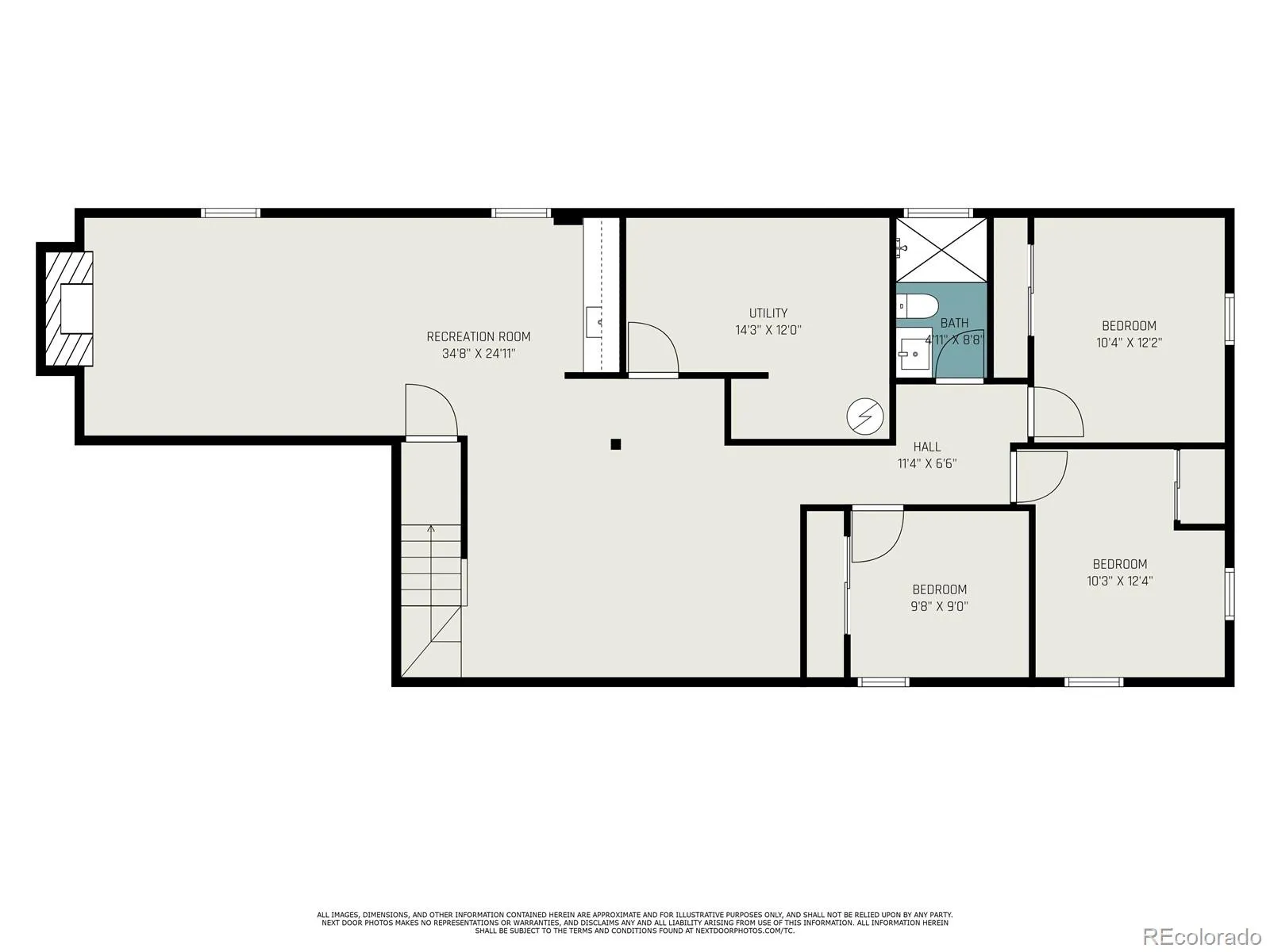Metro Denver Luxury Homes For Sale
Welcome to your fully renovated 2,846 SF, 5-bedroom, 3-bathroom gem in the highly sought-after Scenic Heights neighborhood of Arvada, CO! This move-in-ready home features an open, light-filled layout designed for modern living. The brand-new chef’s kitchen boasts custom shaker cabinets, quartz countertops, a spacious 4-person kitchen island, and a premium SS appliance package. The main floor highlights an oversized primary suite with a luxurious en-suite featuring a custom double vanity, soaking tub, walk-in shower, and walk-in closet. Two additional bedrooms share a beautifully renovated full bathroom with a stylish vanity and designer tile. Multiple inviting living spaces include a spacious dining area with a wet bar, a comfortable family room, and a living room with a cozy fireplace and direct patio access—perfect for both everyday living and special gatherings.
The lower level offers two spacious bedrooms with full egress windows and a brand-new guest bathroom with a walk-in shower for added comfort. It also includes two distinct living areas—one with a cozy fireplace and wet bar, and another versatile space perfect for game nights, a media room, or entertaining guests.
Additional upgrades include a composite roof with a 5-year warranty, updated flooring, fresh interior paint, modern lighting and fixtures, new furnace with central heat and A/C. Every detail of this renovation was carefully considered, ensuring no corner was left untouched.
Nestled on serene, tree-lined streets with breathtaking mountain views, this home offers a perfect blend of natural beauty and tranquil living. Families will value the proximity to top-rated schools in the Jefferson County district, along with convenient access to parks, local dining, shopping, and entertainment. Located in one of Arvada’s most desirable neighborhoods, this property presents a rare opportunity to invest in a vibrant and growing real estate market. Open houses this week Sat/Sun 10-2 pm!

