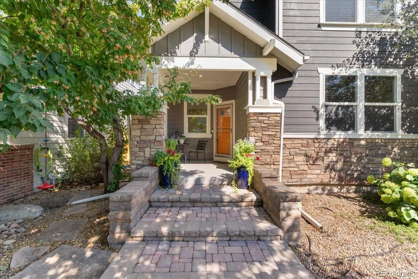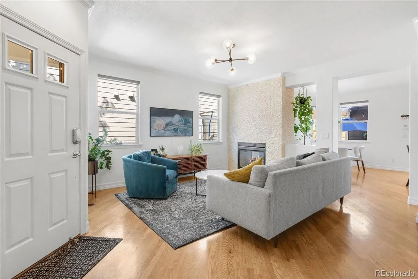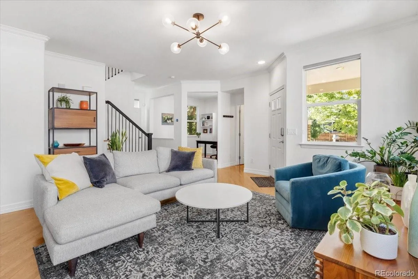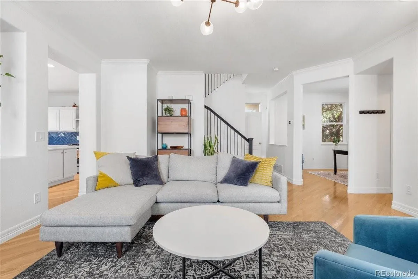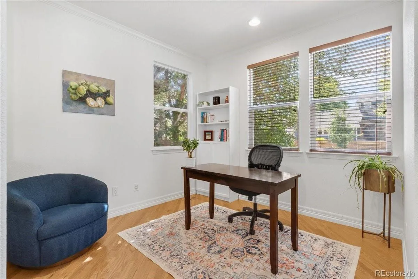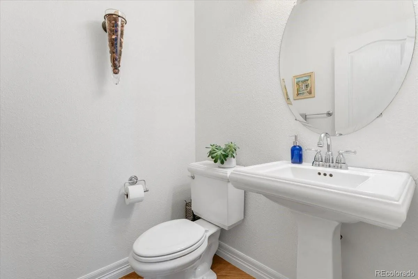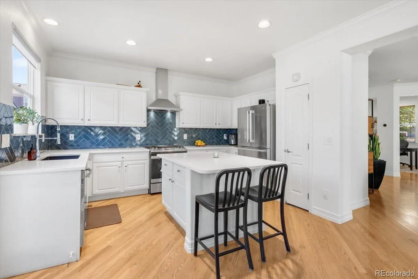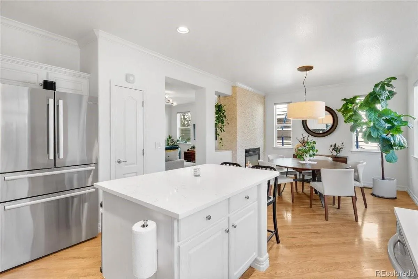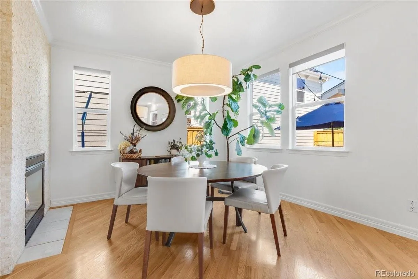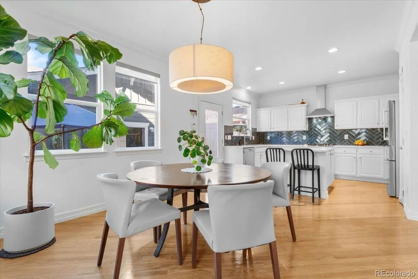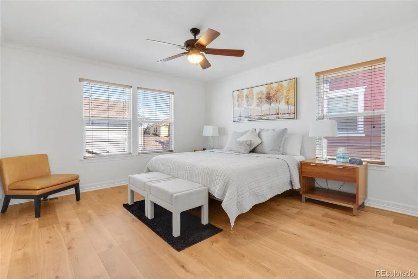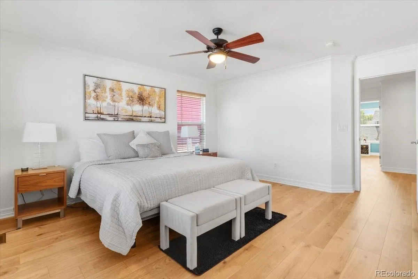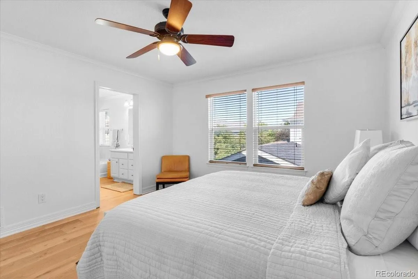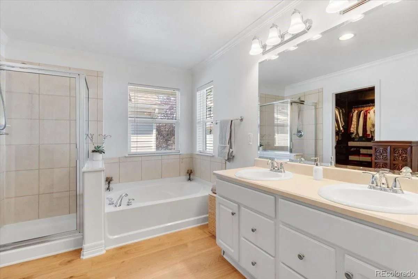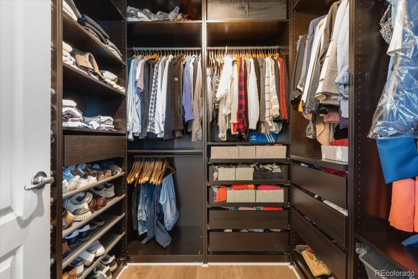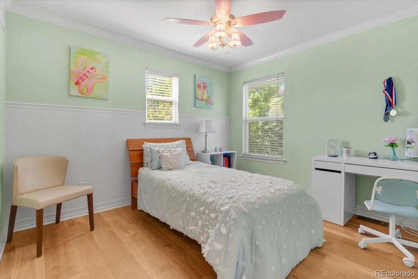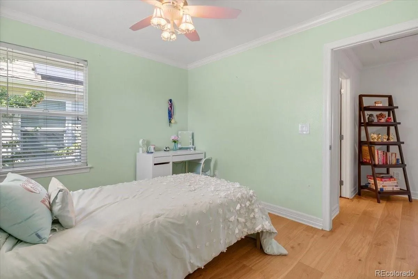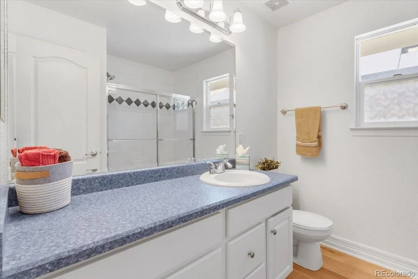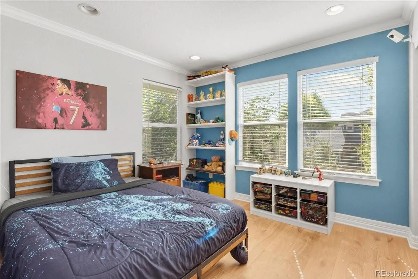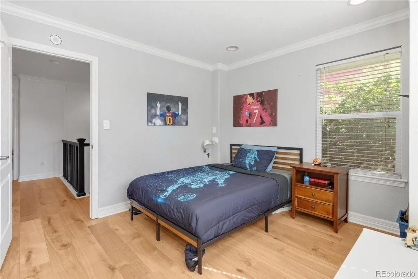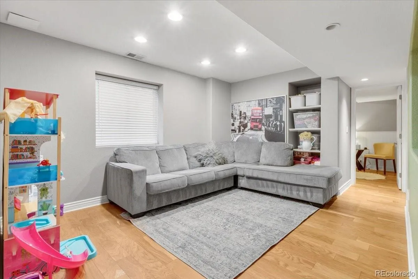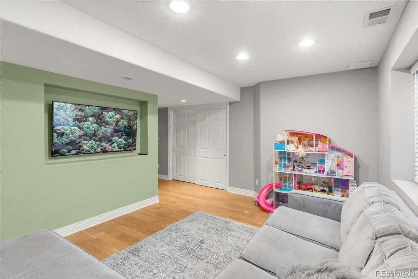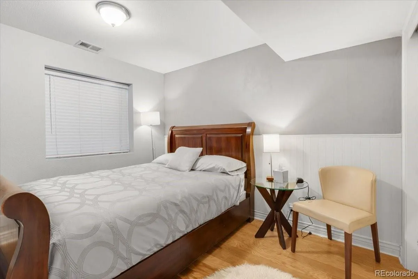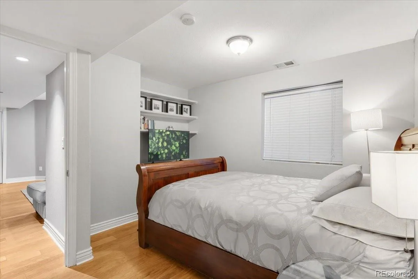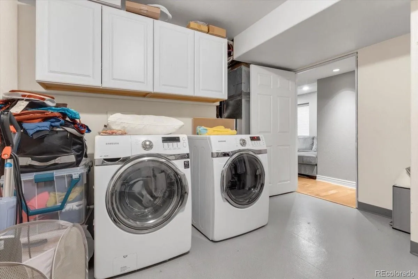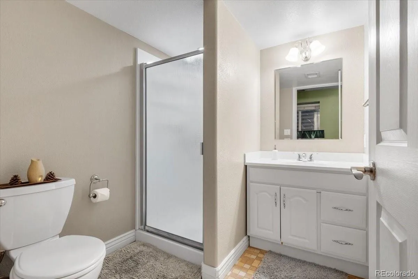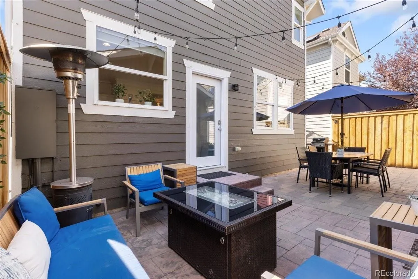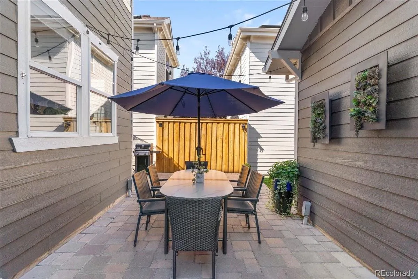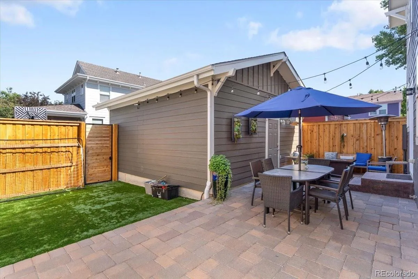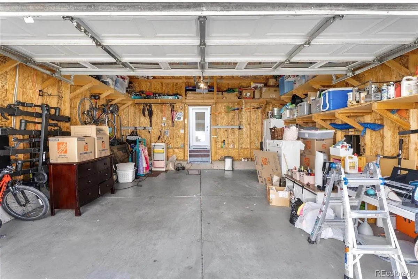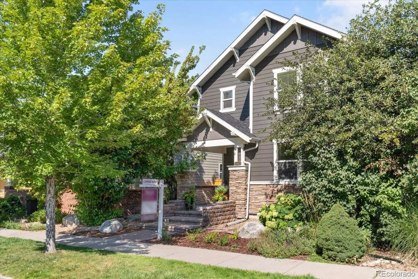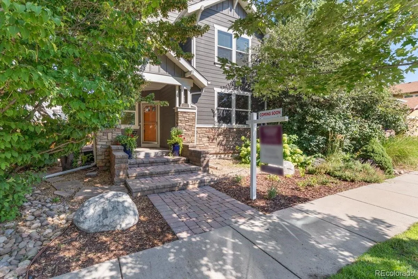Metro Denver Luxury Homes For Sale
Location, location, location. Right in the heart of Denver’s most sought after neighborhoods, Central Park this amazing former KB model home has it all! Just two blocks from Aviator Pool, pocket park across the street and within walking distance to Stanley Marketplace and 29th Ave Town Center. 4 bedrooms total, 4 baths total, over 2,600 of living square feet with a finished basement. Beautiful redone stone brick pathway up to the front door, the main level has hardwood floors throughout which have been refinished in 2024, the living room is spacious with a beautiful stone covered double sided fireplace, updated kitchen with beautiful blue tile backsplash, stainless steel appliances, granite countertops, kitchen island, white cabinets. Main floor level office is useful if you work from home. The primary bedroom upstairs is ample with a large 5pc primary bathroom with a soaking tub, double vanity, shower and huge walk-in closet. The interior of the home has just been painted and offers a fresh new look to this beautiful home. Two secondary bedrooms upstairs with plenty of room and lots of natural light, 3/4 hall bath. The basement floors and all the stairs have been replaced with top of the line engineered hardwood floors. The basement has a large 3/4 bath, another office area and large basement bedroom and large living room area which is great for kids to watch tv and use as a play room. One of the sellers favorite features is the back patio courtyard with masonry brick flooring, party lights, privacy fence all around with a nice size patch of turf for and even space for a trampoline for the kids. Roomy two car detached garage. The roof was just replaced in March 2025. This a great neighborhood for families with children with the pool, library, parks, pocket parks, greenbelts and trails just a few blocks away with easy access to Central Park.

