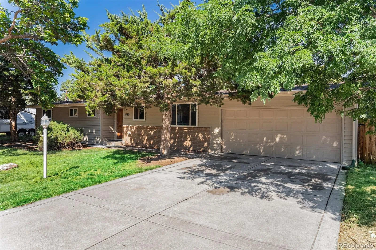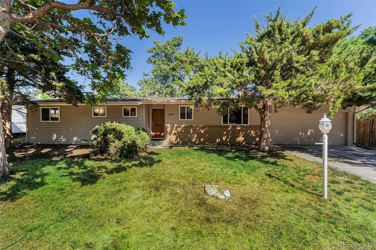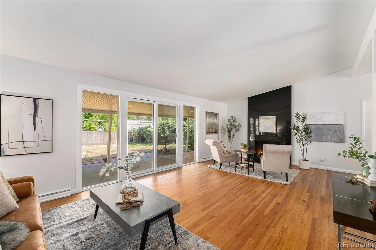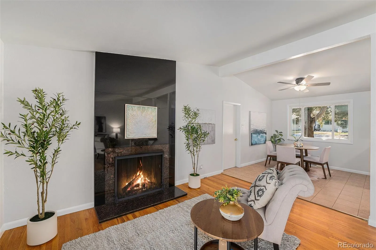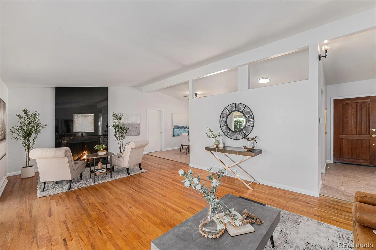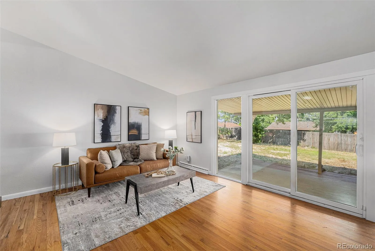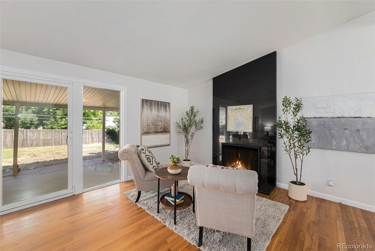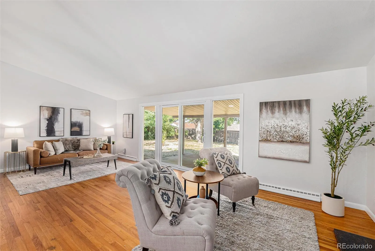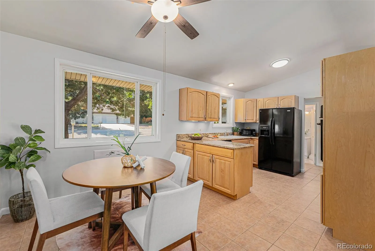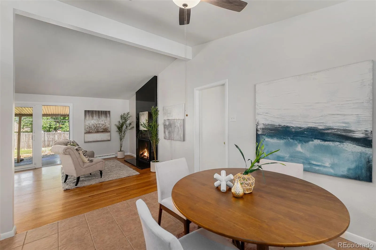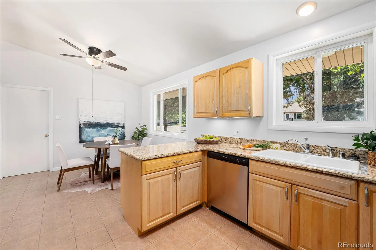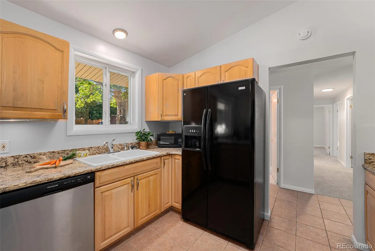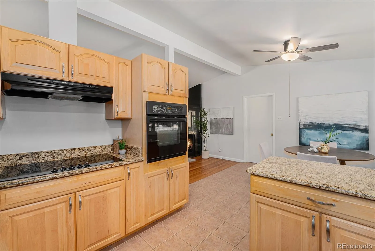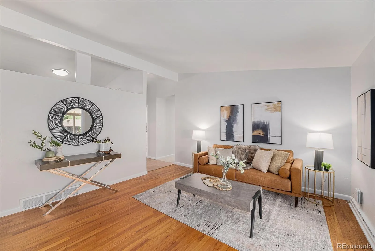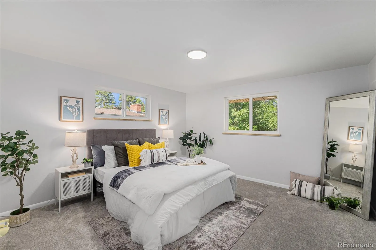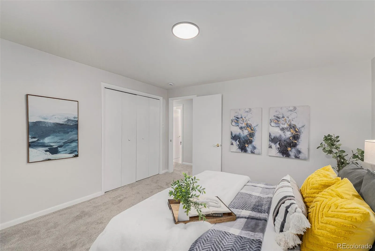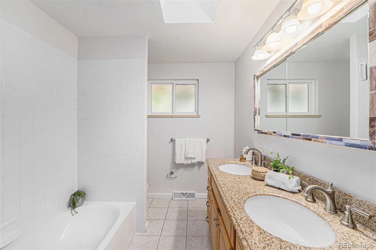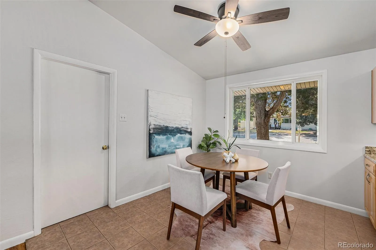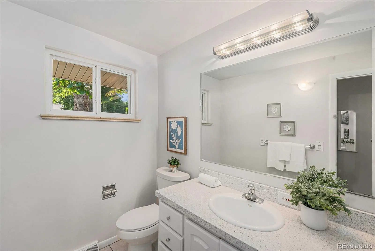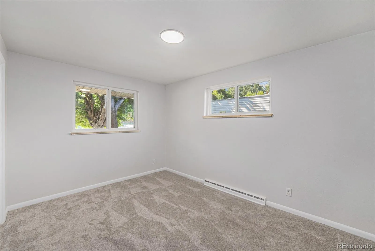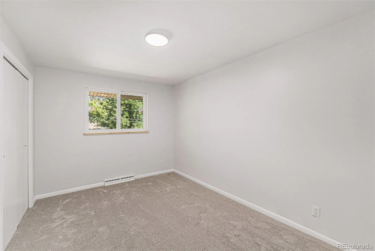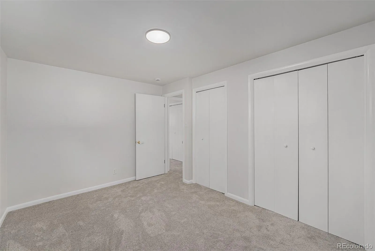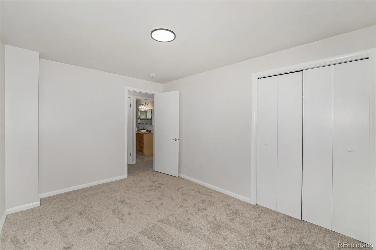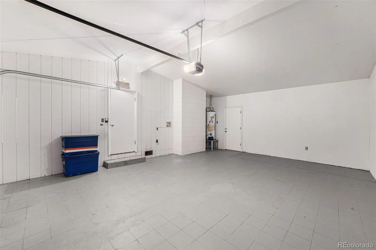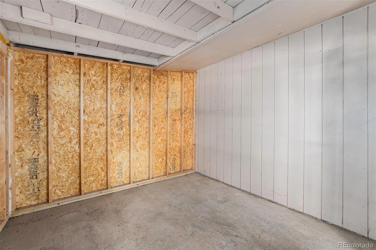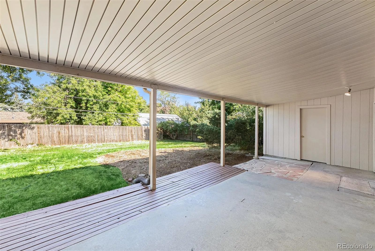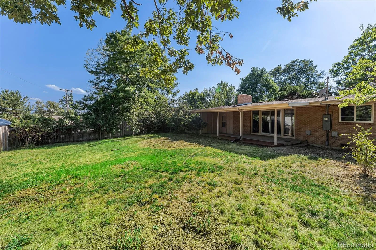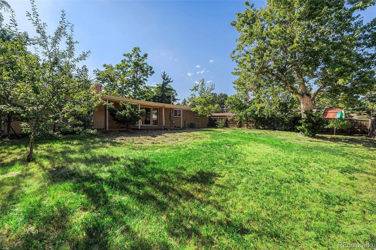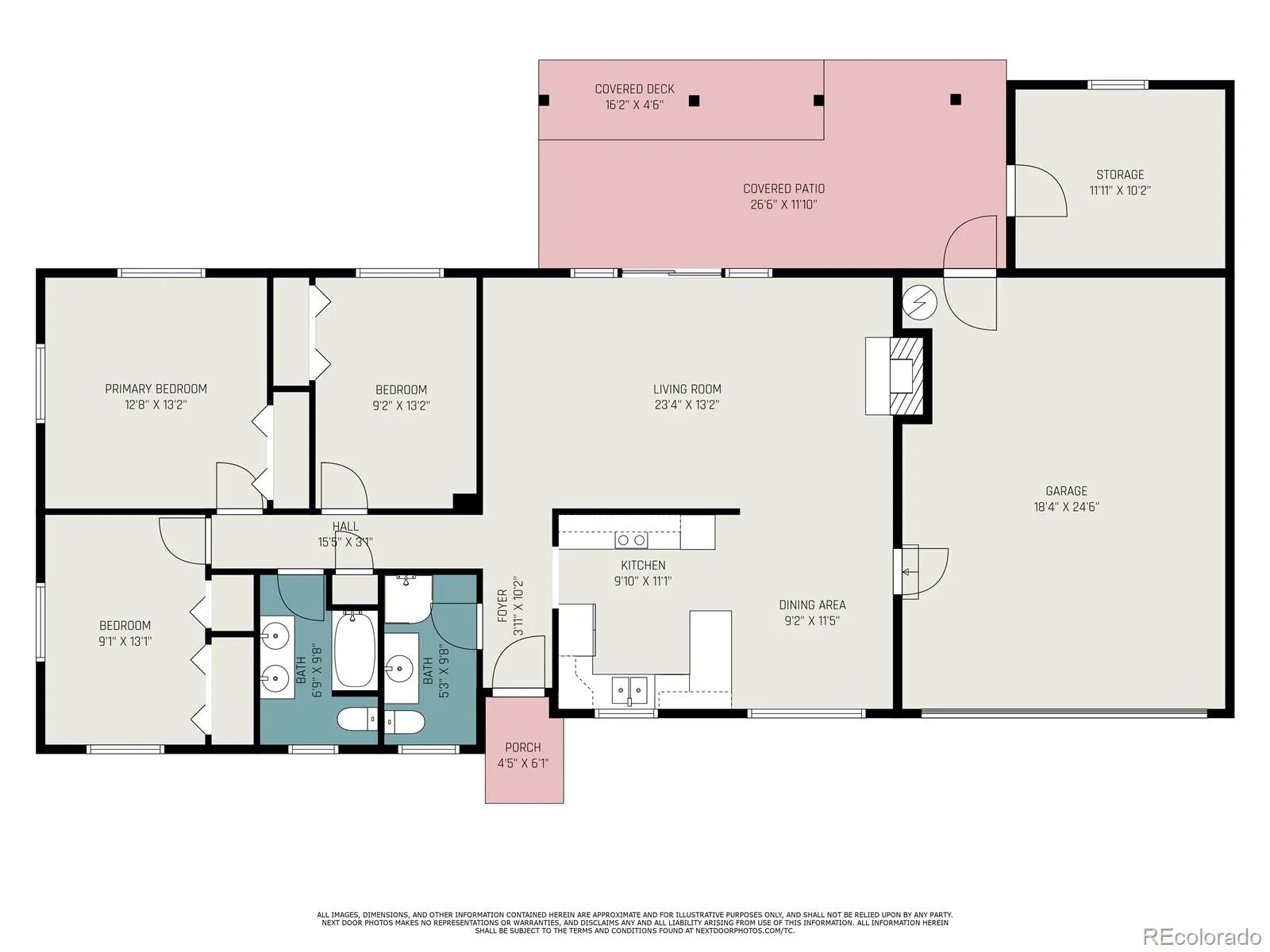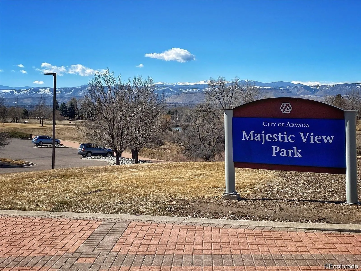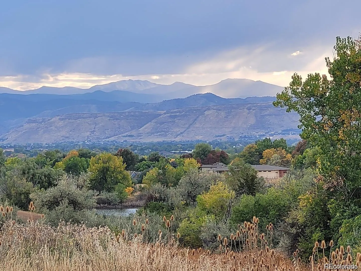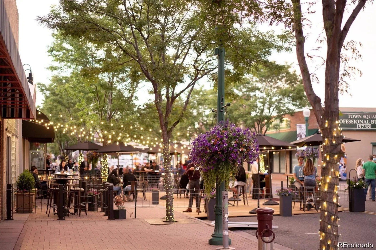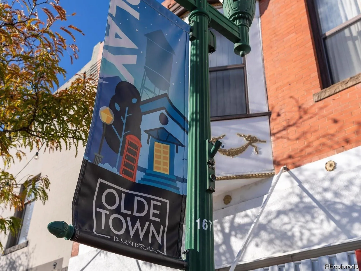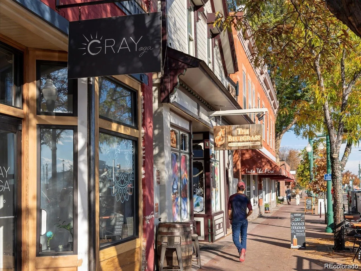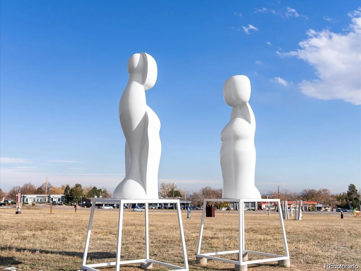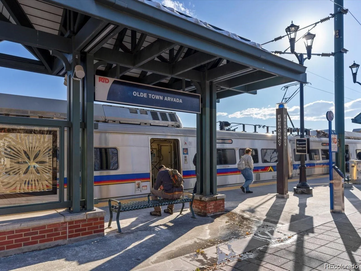Metro Denver Luxury Homes For Sale
Welcome to your 3-bedroom, 2-bathroom, 1,348 SF home in the highly sought-after Scenic Heights neighborhood of Arvada, CO. This charming single-level home offers an open layout filled with natural light, a spacious living room, and an updated kitchen perfect for everyday living and entertaining.
The kitchen features custom granite countertops, beautifully maintained oak cabinets, updated fridge, oven, cooktop, and dishwasher, and plenty of space for a six-person dining table. The living room boasts a cozy fireplace, oversized windows, and a sliding door that opens to a large covered back patio—ideal for relaxing or hosting guests.
The generously sized primary bedroom is accompanied by two full bathrooms and two spacious secondary bedrooms, offering comfortable single-floor living. Additional highlights include new carpet, fresh interior paint, updated vinyl windows, maintenance-free vinyl siding, a two-car garage, a newer concrete driveway, and a bonus storage room off the patio—perfect for converting into a home office or hobby space. Air conditioning was just added to the forced air furnace to allow year round comfort throughout the home!
Outside, the oversized backyard offers a peaceful retreat with multiple flower beds, a large shade tree, and plenty of room for gardening or play. This property is move-in ready yet offers abundant potential for your personal touches.
Perfectly located near Olde Town Arvada, you’ll enjoy a vibrant mix of local restaurants, coffee shops, boutiques, and community events. Majestic View Park, Indian Tree Golf Course, Arvada Center for the Arts, and the Apex Center are just minutes away, providing endless opportunities for recreation. Top-rated schools, grocery stores, and convenient public transportation—including the G-Line light rail for quick trips to Downtown Denver—are all close at hand. Send your clients to our open houses this week Sat/Sun 10-2 pm!

