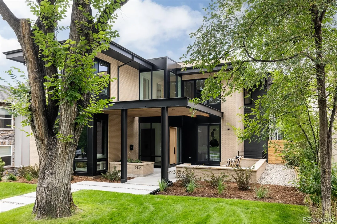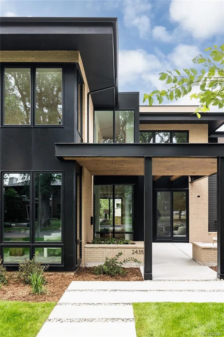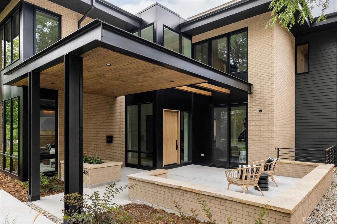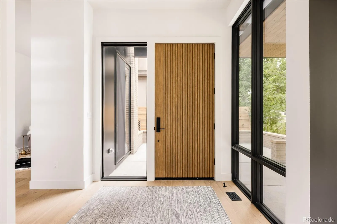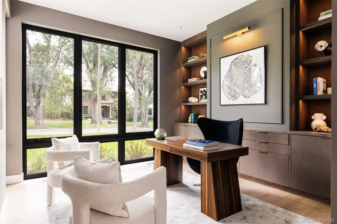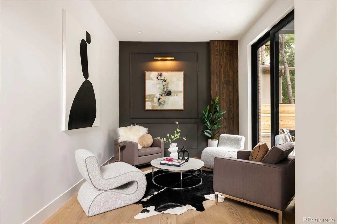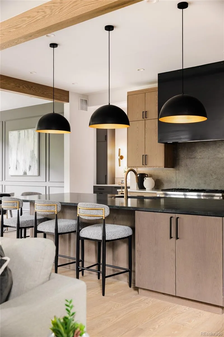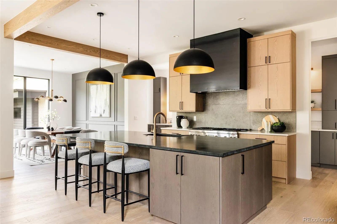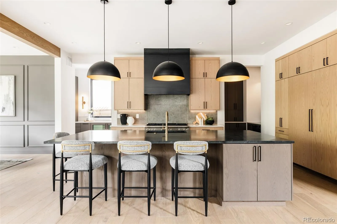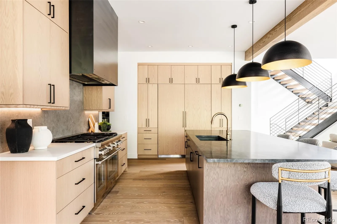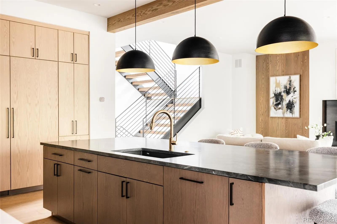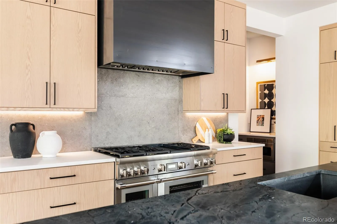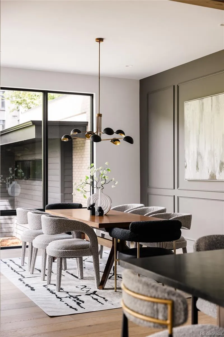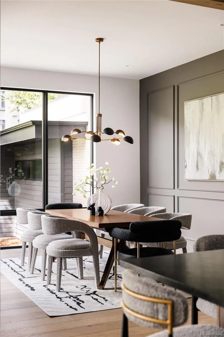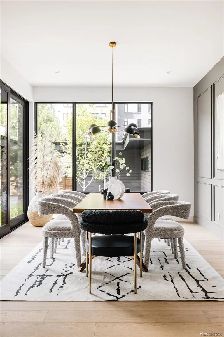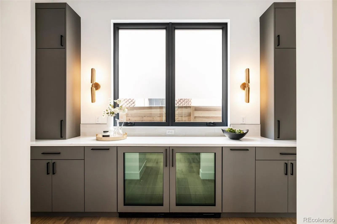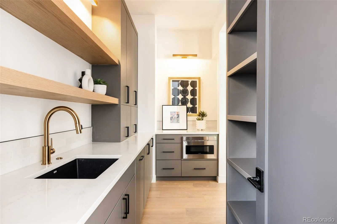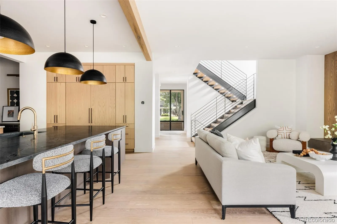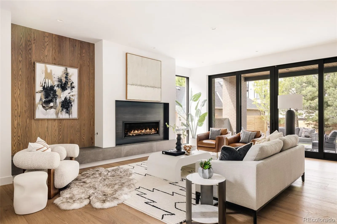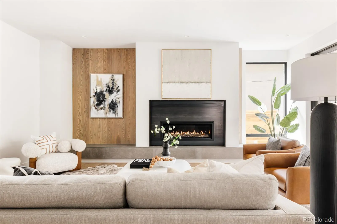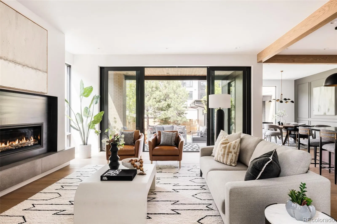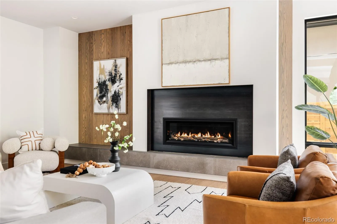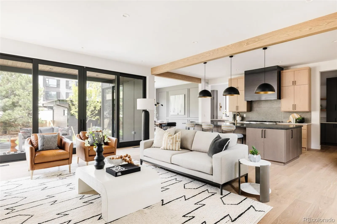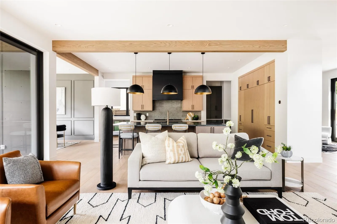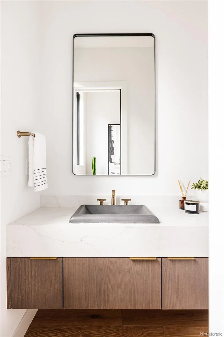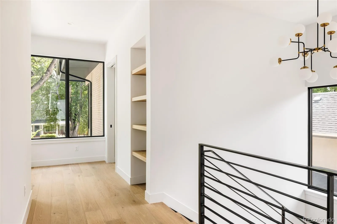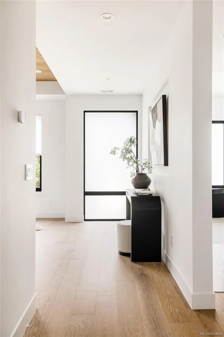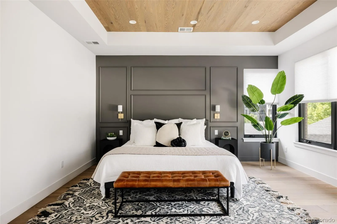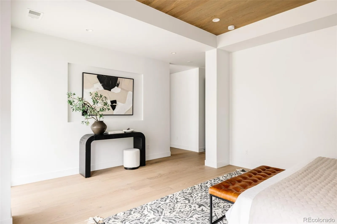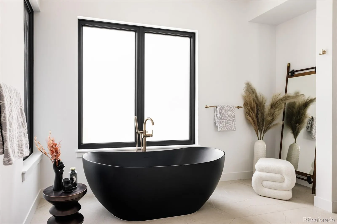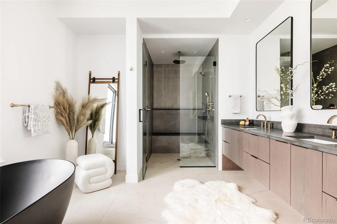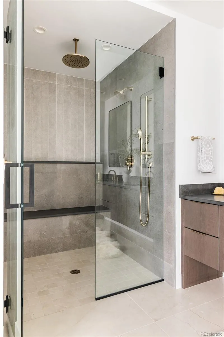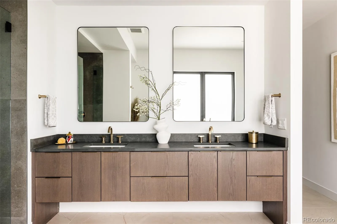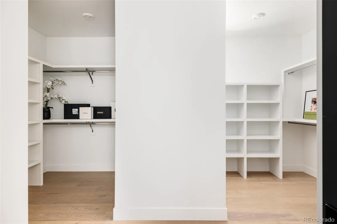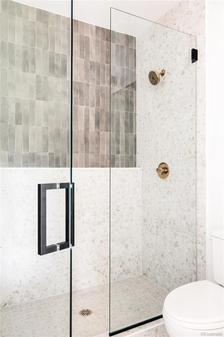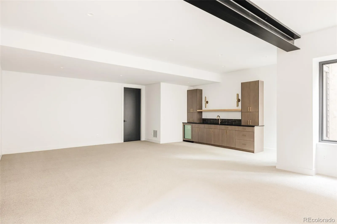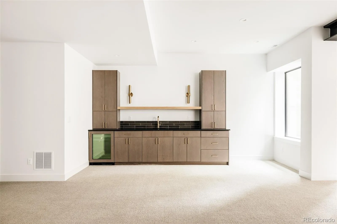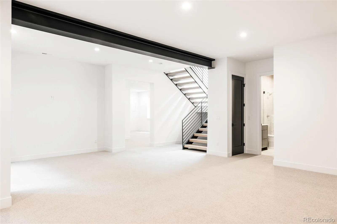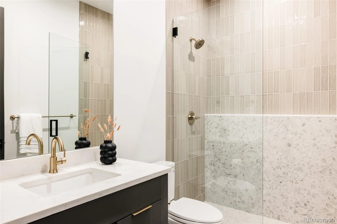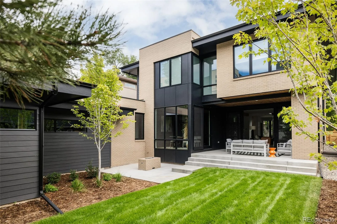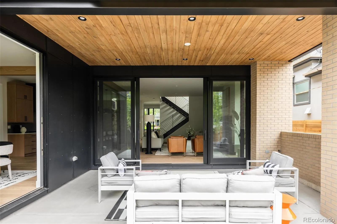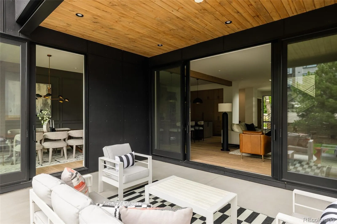Metro Denver Luxury Homes For Sale
2025 Builder Spotlight Home–Award-Winning Design in Observatory Park. An enduring partnership between Dwell Developments and Godden Sudik Architects has once again delivered a custom residence that exemplifies modern living in Denver. Set on a 7,500 sq ft lot with a coveted attached 3 car garage, this newly completed home blends bold contemporary architecture with warm, livable elegance-an expression of craftsmanship perfectly suited to this premiere neighborhood. Seven-inch wide-plank hardwood floors extend across the entire main floor and upper level, grounding the spaces with natural warmth. The chef’s kitchen boasts a top-of-the-line Thermador appliance suite-including a 60-inch paneled refrigerator/freezer, natural stone and quartz countertops, walk-in pantry, all accompanied by a fully outfitted prep kitchen for stylish entertaining. An expansive living room framed by 12-foot sliding glass doors opens to a covered patio with a built-in gas fire pit, creating connectivity for indoor/outdoor living. Upstairs, a light-filled staircase leads to a vaulted primary suite with tongue-and-groove ceiling detail, spa-like 5 piece bath wrapped in stunning floor-to-ceiling tile, complete with dual vanities and a generous walk-in closet. Each of the four secondary bedrooms on this level features its own unique en-suite bath with gorgeous tile accents. Dedicated upper-level laundry room offers built-in cabinetry and a utility sink. The finished basement extends the living space with an expansive media/recreation room, sleek wet bar, gym/flex space, dual office option, and a private guest suite with en-suite bath. Outside, professional landscaping frames the home with mature trees, irrigation, and new fencing. Smart home pre-wiring supports surround sound and security cameras, while a brand-new solar panel system enhances energy efficiency. Minutes from Cherry Creek’s premier dining and shopping and all of Denver’s premiere sporting venues. www.2435SouthJosephine.com

