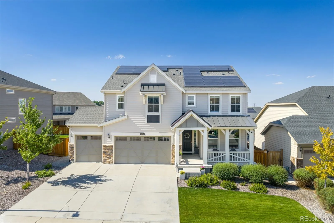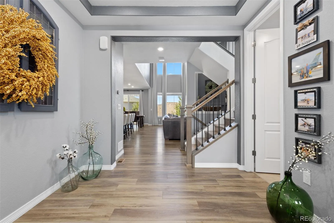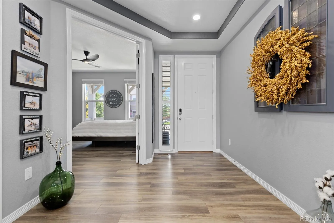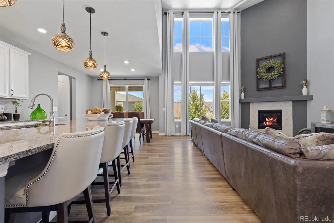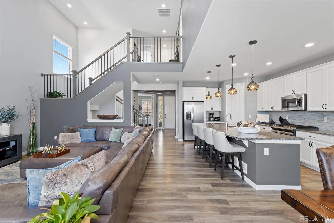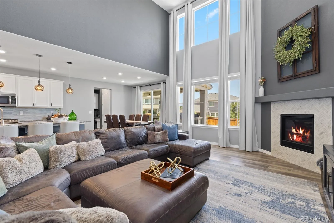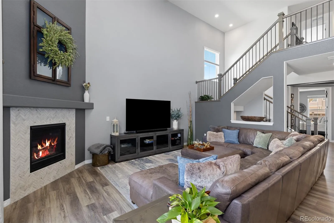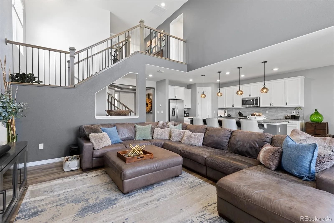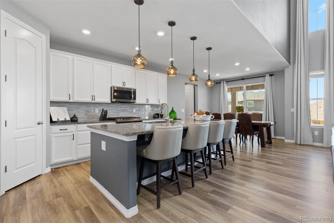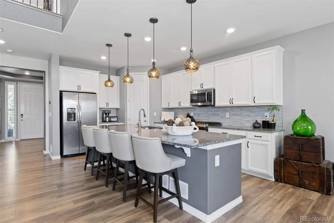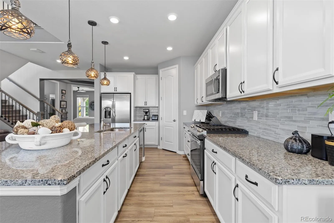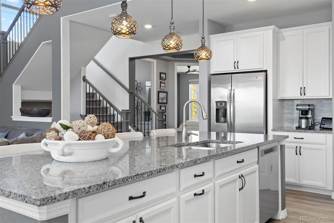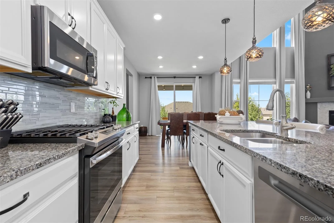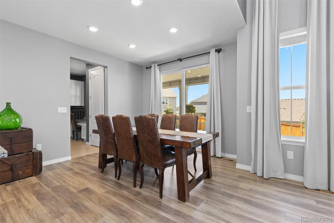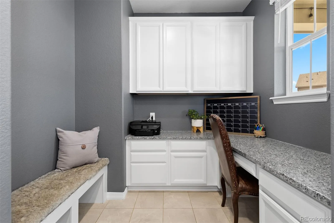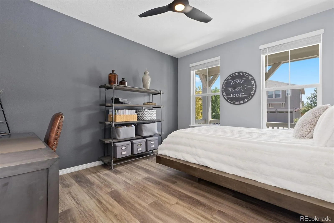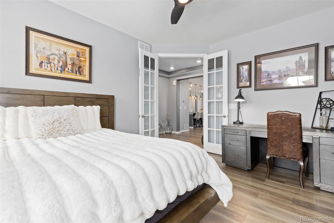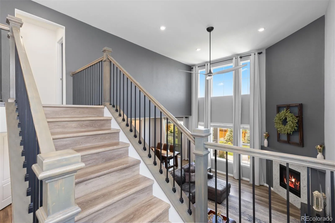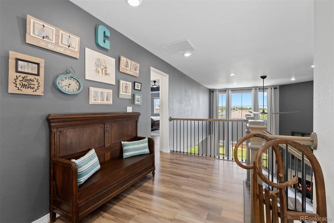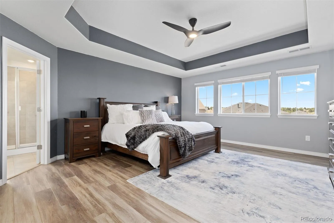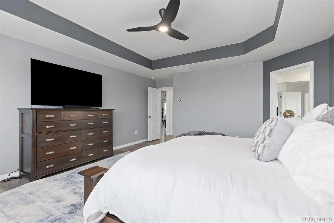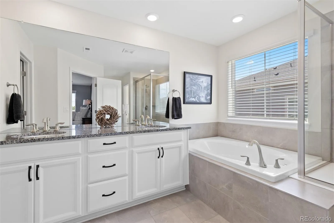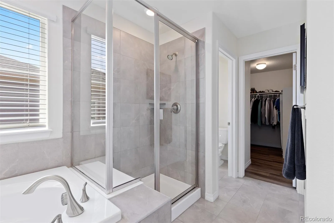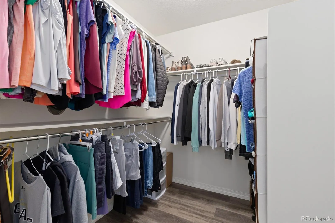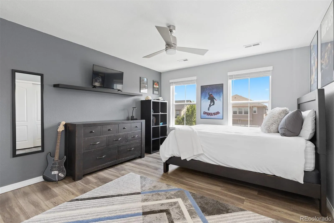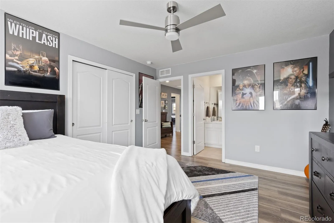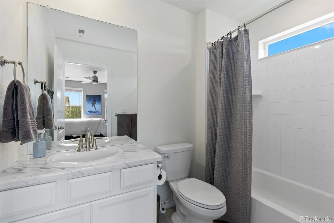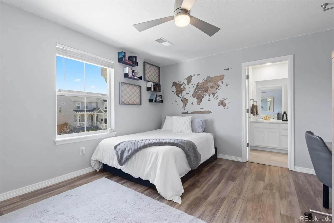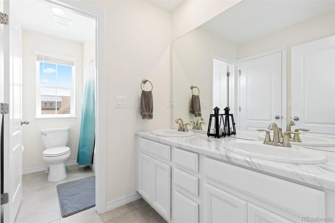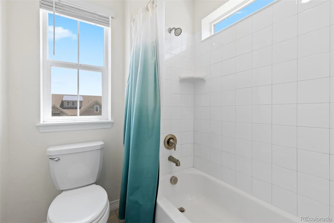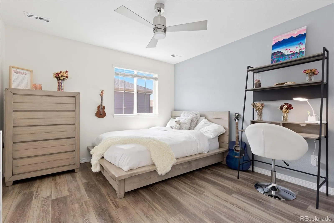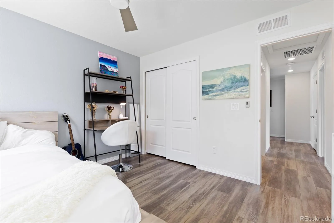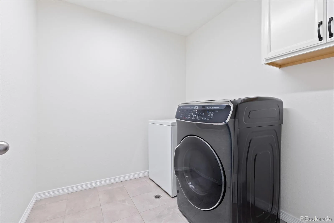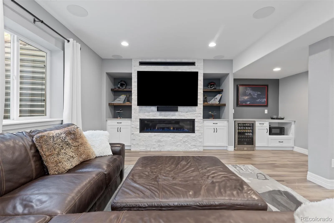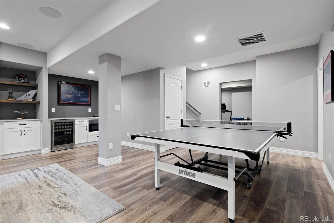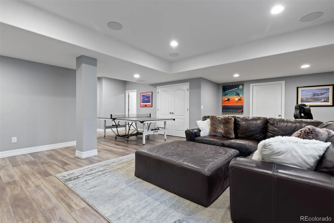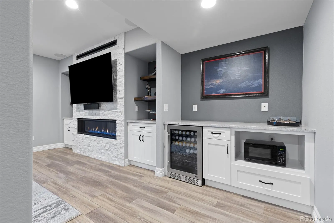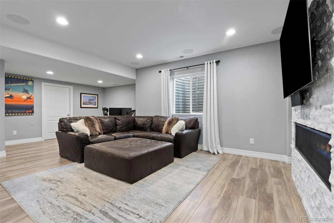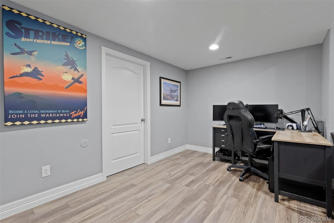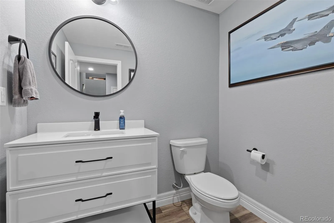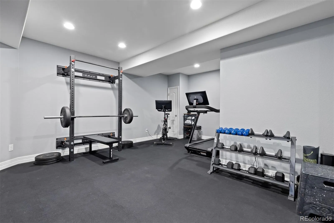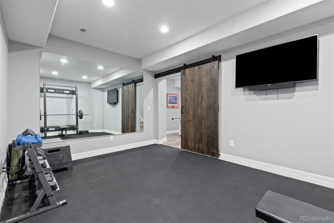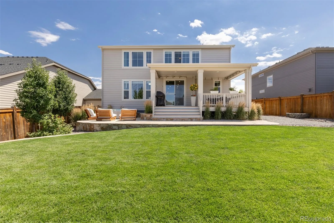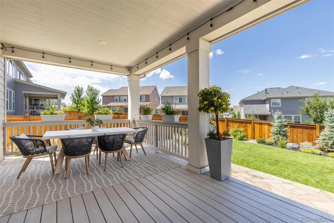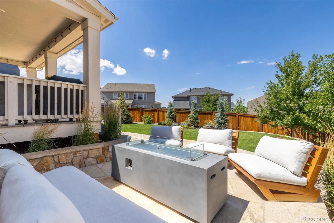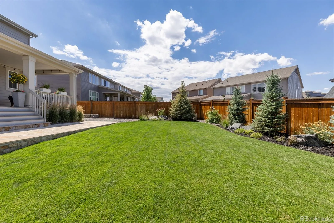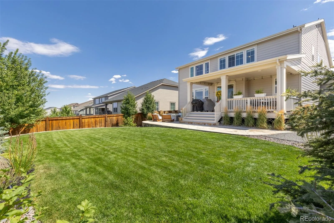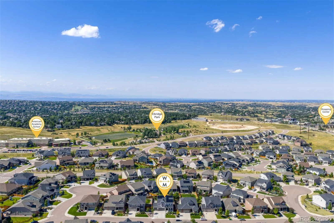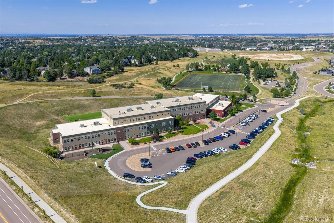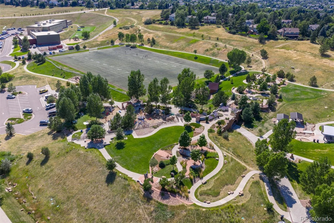Metro Denver Luxury Homes For Sale
From the moment you step inside, this 4-bedroom, 5-bath masterpiece with a dedicated office and rare 4-car garage captures the imagination. The grand two-story great room is a showstopper with natural light from soaring windows, dramatic ceilings, and sleek gas fireplace. The gourmet kitchen blends style and function with gleaming granite countertops, crisp white cabinetry, gas range, stainless steel appliances, and walk-in pantry. The sunny dining nook invites gatherings and conversation, opening to the deck for effortless indoor-outdoor flow. The main level offers both beauty and purpose with a glass-doored office for quiet focus, a full bath, and an owner’s entry mudroom with a clever pocket office. Upstairs, the primary suite is a sanctuary of light and calm, featuring dual walk-in closets and a spa-like 5-piece bath with soaking tub, seated shower, and dual granite vanities. One secondary bedroom enjoys a private en-suite bath, while two more share a charming Jack-and-Jill bath. The laundry room is perfectly placed on this level for convenience. The finished basement is designed for leisure and style. The spacious family room has a remote-controlled 72-inch modern linear fireplace, surround sound, and a dry bar for easy entertaining. The mirrored fitness room, accented with a rustic barn door, is complemented by a conveniently located half bath for guests. Step outside to a professionally landscaped backyard with evergreens, soft landscape lighting, a low-maintenance Trex deck, and a reinforced flagstone patio ready for a hot tub under the stars. Seller-owned Tesla solar panels, Powerwall, and charging port deliver sustainable living with cutting-edge style. With solar, the avg monthly electric bill is about $20. Perfectly positioned near scenic bike and walking trails, Elkridge Park, American Academy, and just minutes from dining, shopping, groceries, and quick I-25 access for seamless commuting…this home is more than a place to live. It’s a place to thrive.

