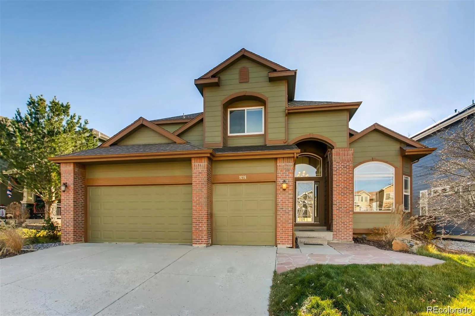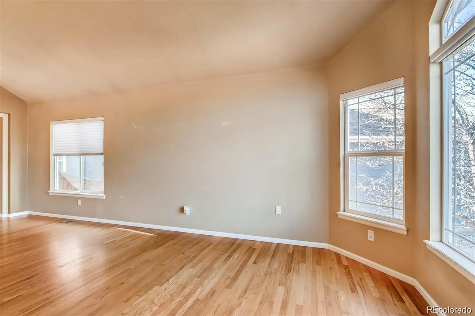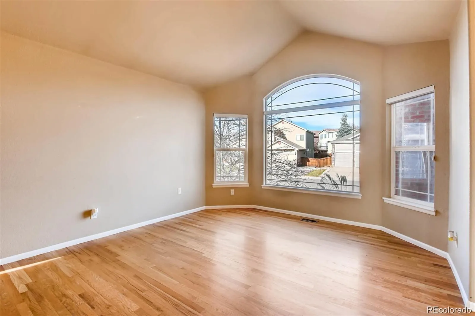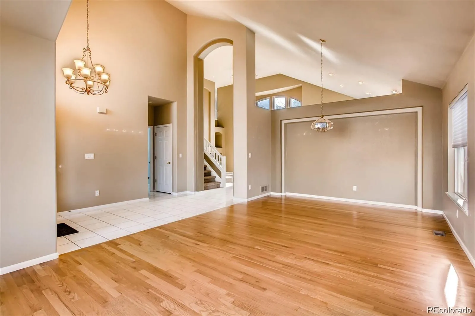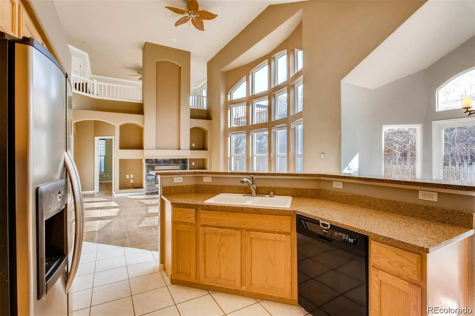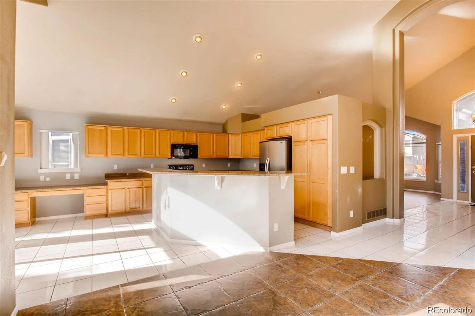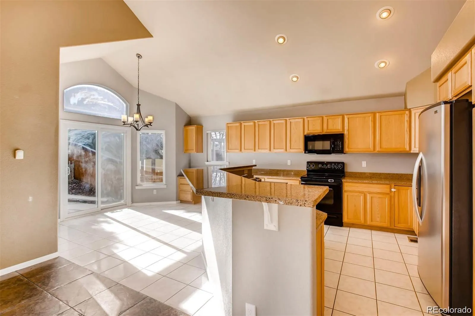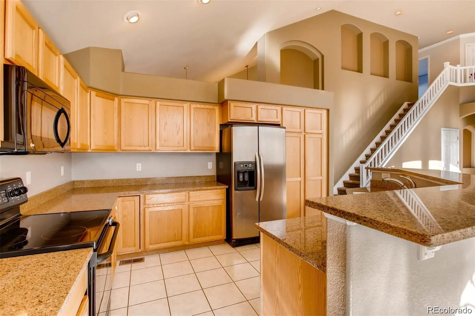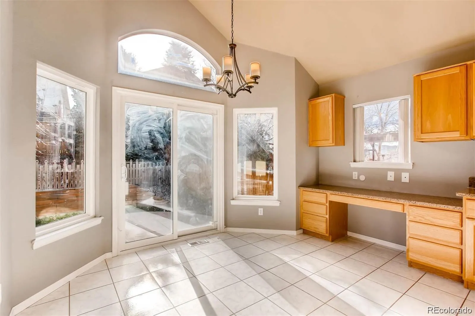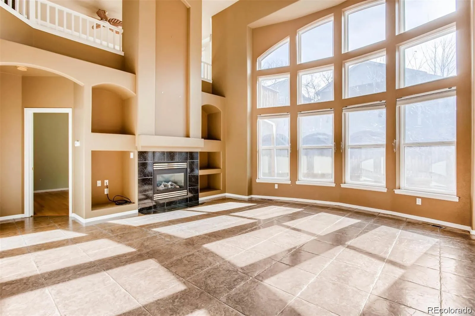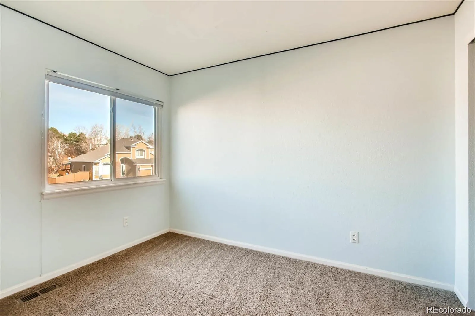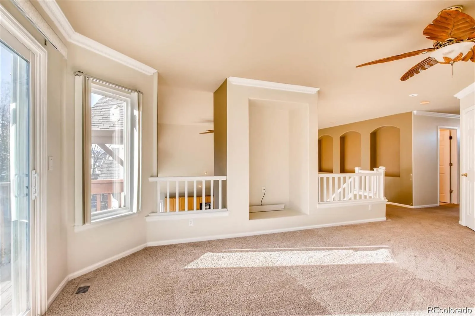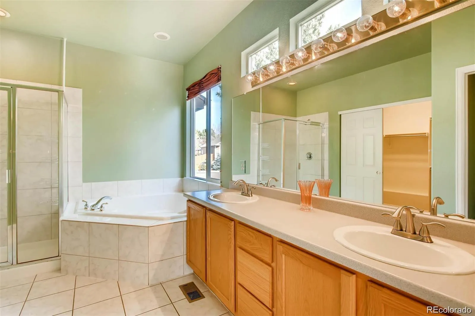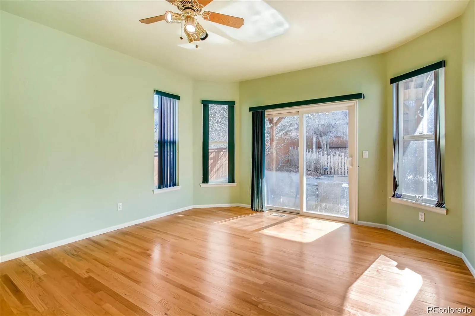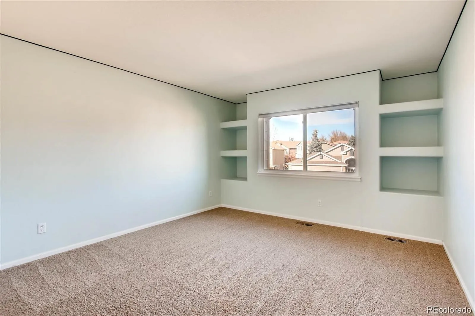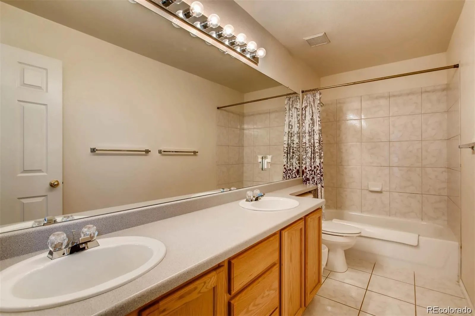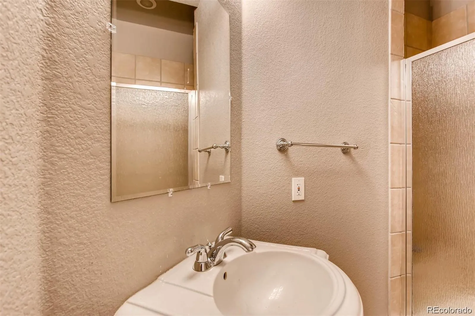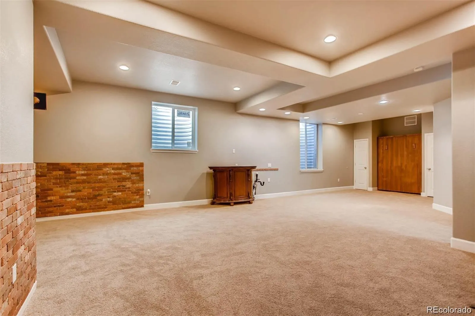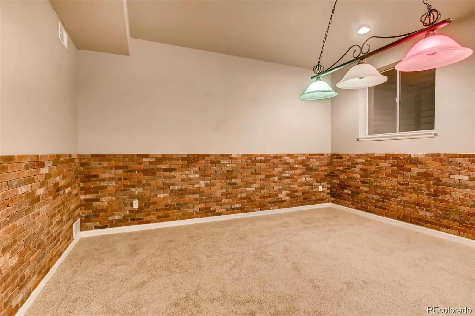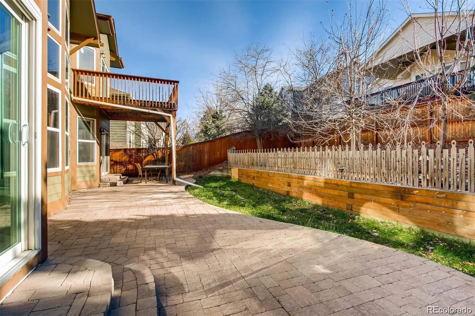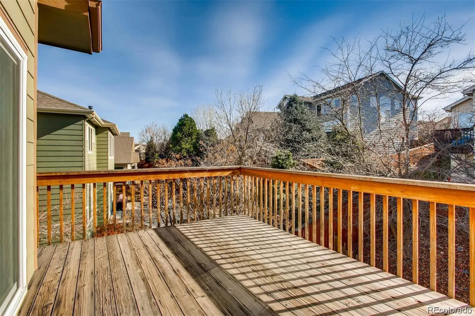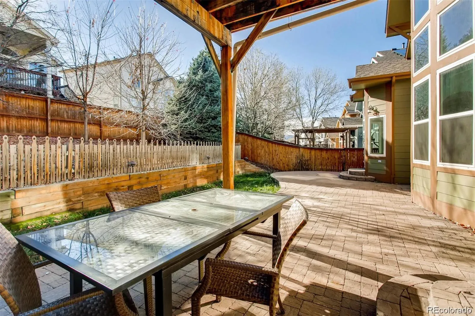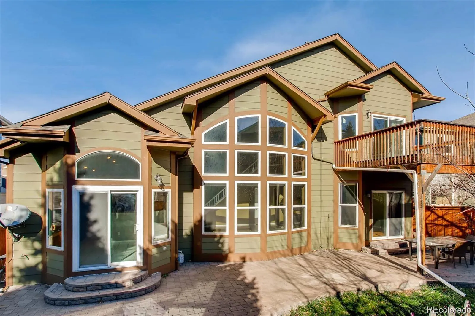Metro Denver Luxury Homes For Sale
Check out this lovely Highlands Ranch home! Step inside the spacious foyer, featuring vaulted ceilings and tons of natural light. Formal living and dining rooms greet you with gleaming hardwood floors. Open concept layout featuring a thoughtfully designed kitchen with granite counters and a dining nook. The kitchen overlooks a large family room featuring vaulted ceilings and floor to ceiling windows. Highly desirable main floor primary bedroom with a five piece ensuite bath and walk-in closet. Head upstairs to find a spacious loft with access to the second story deck, as well as two more bedrooms and another full bathroom. A fourth bathroom in the finished basement allows flexibility for expanded living space or guests. Venture outside to the backyard to find a beautiful place to entertain or just relax and enjoy the expansive pavestone patio. Great location in a quiet neighborhood, yet just a short walk to schools and parks, and a quick trip to shopping, dining, and all of the conveniences. MUST SEE!

