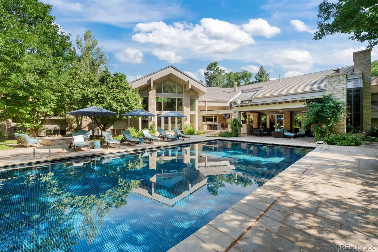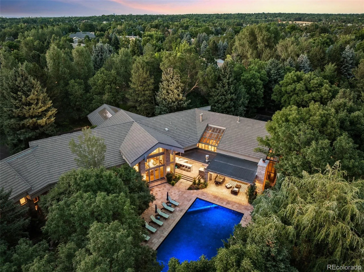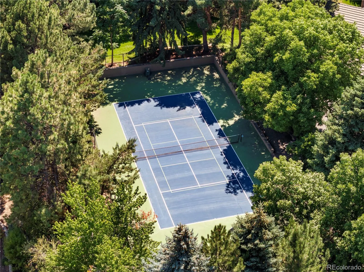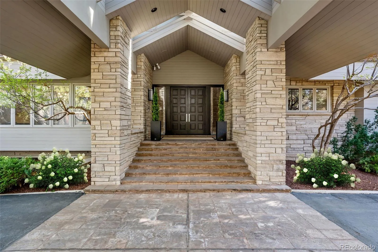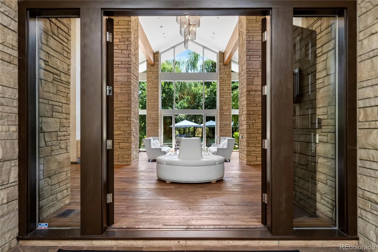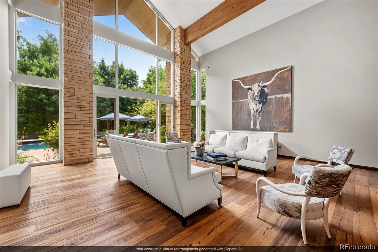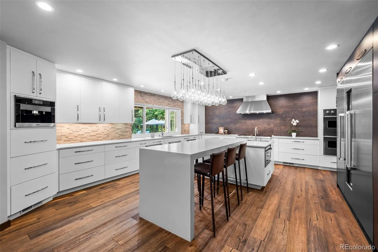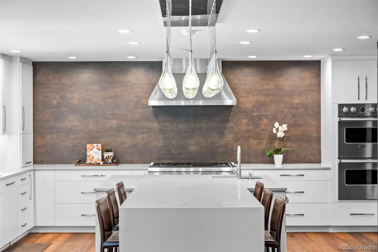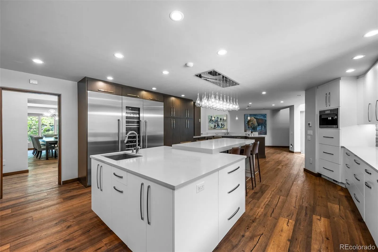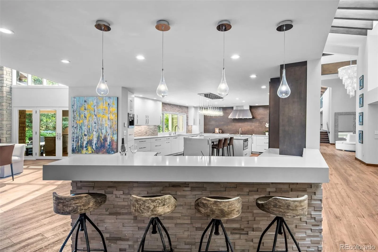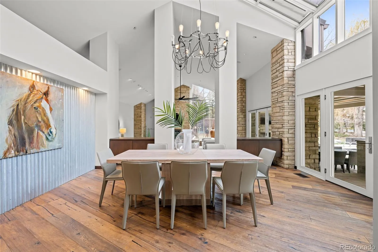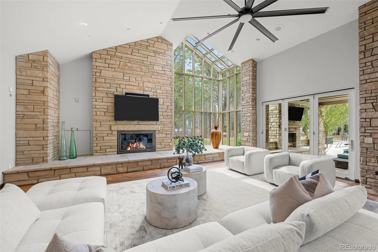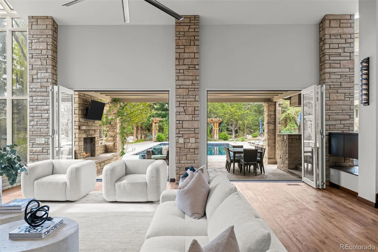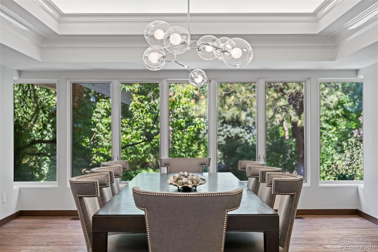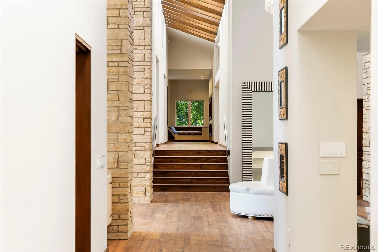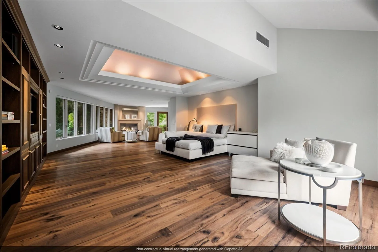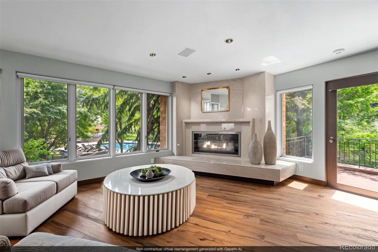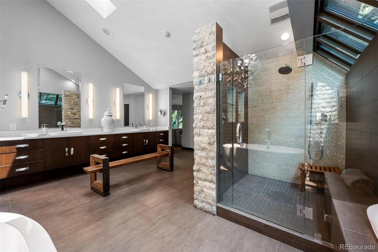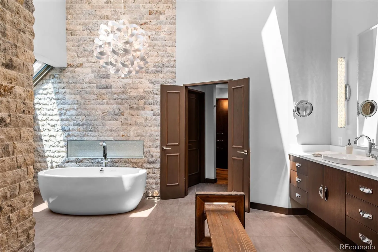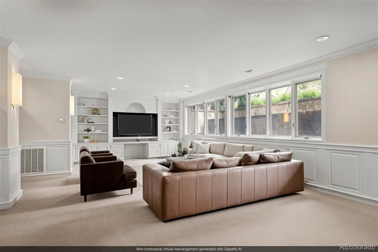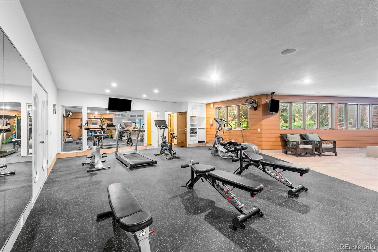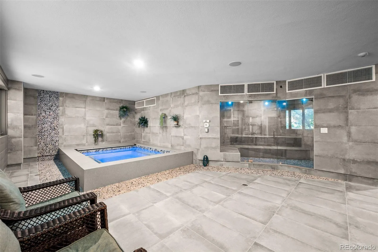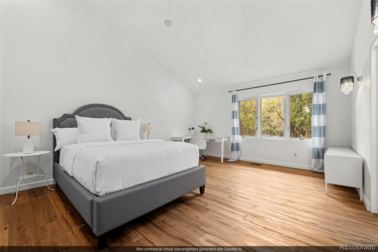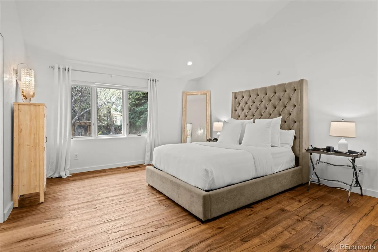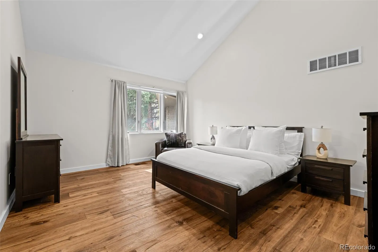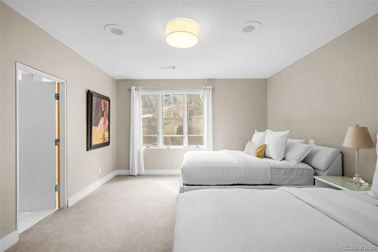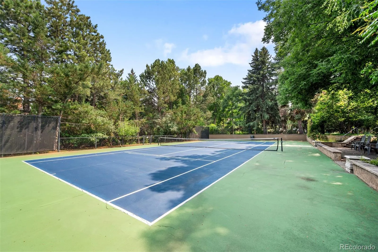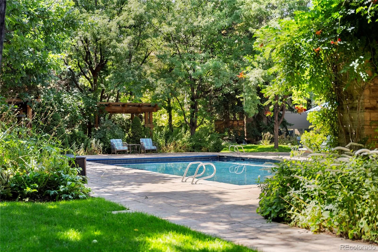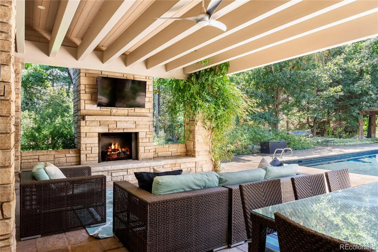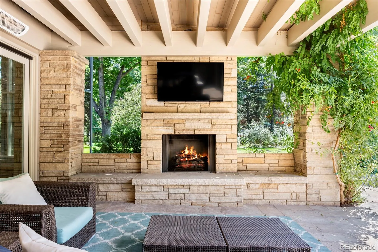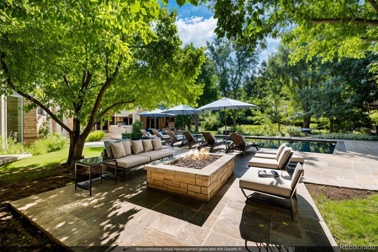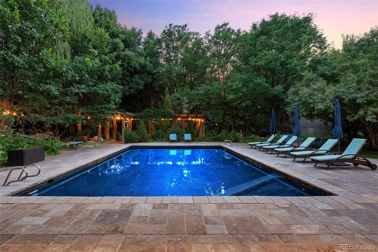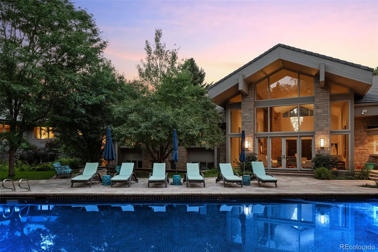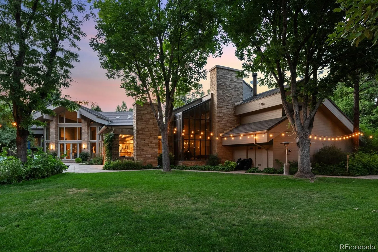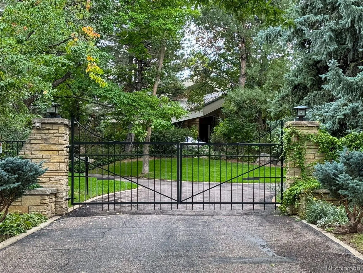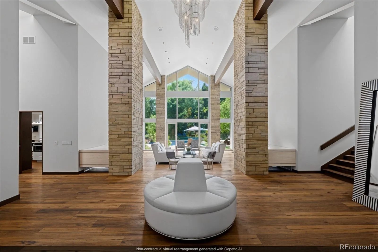Metro Denver Luxury Homes For Sale
An Iconic Modern Masterpiece in Prestigious Cherry Hills Village
Nestled in the heart of the coveted Cherry Hills Farms neighborhood, this extraordinary Frank Lloyd Wright-inspired estate redefines modern luxury living. Set on nearly 2.5 meticulously landscaped acres behind a private gated entrance, this architectural gem—crafted by the renowned Alpert Construction—offers an unmatched blend of sophistication, privacy, and resort-style amenities.
This expansive residence features six opulent en-suite bedrooms, along with a private one-bedroom apartment on the walk-out lower level—ideal for guests or multigenerational living. The grounds are nothing short of breathtaking, with lush greenery enveloping a shimmering pool, elegant pergola, firepit lounge, full-size tennis and sport court, tranquil water feature, and a newly added covered terrace complete with a custom-designed fireplace for year-round alfresco living.
Inside, grand vaulted ceilings, wide-plank rustic hardwood floors, and curated designer lighting set the stage for effortless elegance. The newly reimagined chef’s kitchen is a showpiece, outfitted with professional-grade Thermador appliances, a sleek bar, and pass-through serving windows that create seamless flow between indoor and outdoor entertaining spaces. Floor-to-ceiling Nano doors dissolve the boundaries between interior and exterior, opening directly to the pool and terrace for the ultimate Colorado lifestyle.
The lower level is a sanctuary unto itself, featuring a state-of-the-art fitness center with steam room and an indulgent 12-person hot tub. An oversized five-car garage completes this rare offering, providing both functionality and flair.
A timeless statement of modern luxury, this estate is a true sanctuary—offering the perfect fusion of architectural brilliance, refined interiors, and resort-quality amenities in one of Colorado’s most distinguished enclaves.

