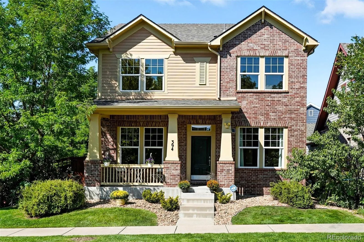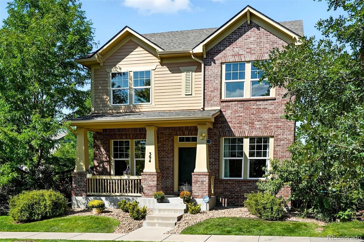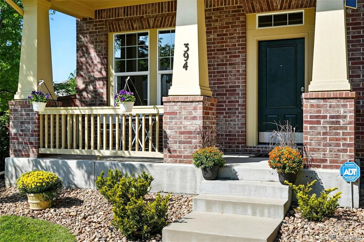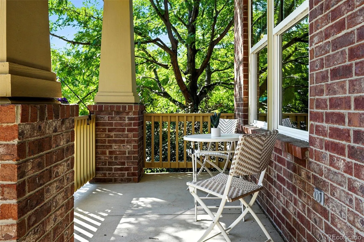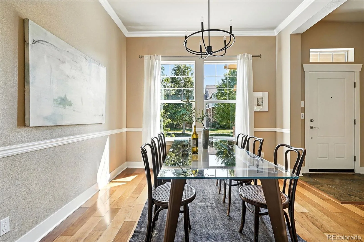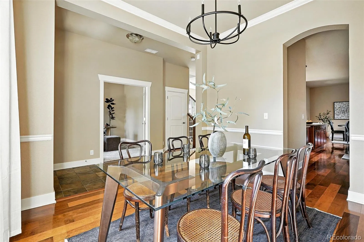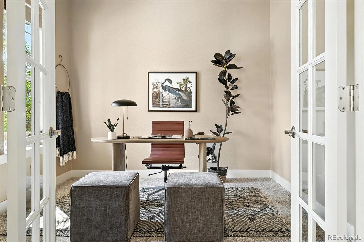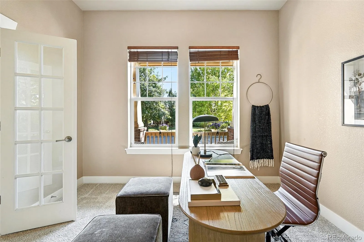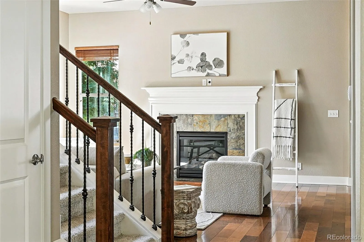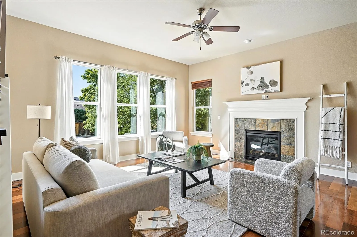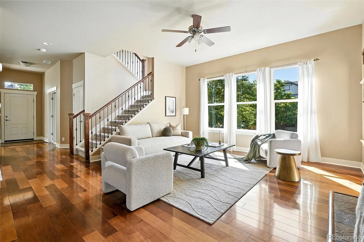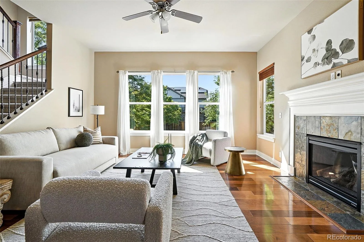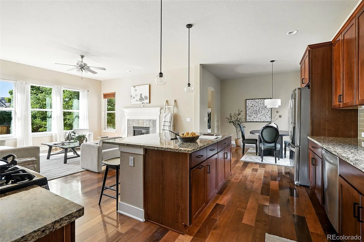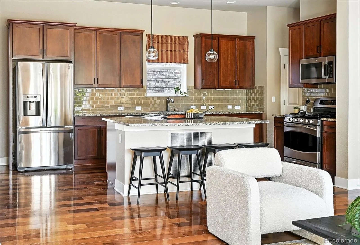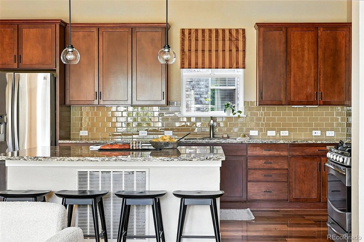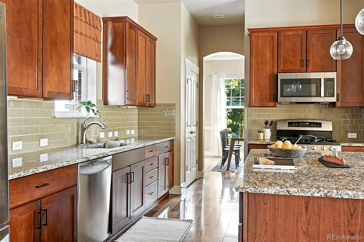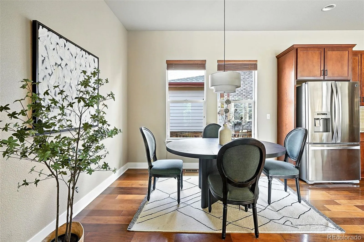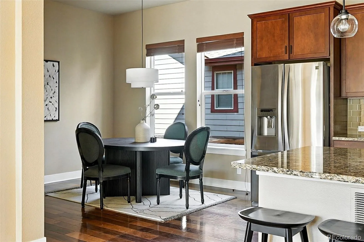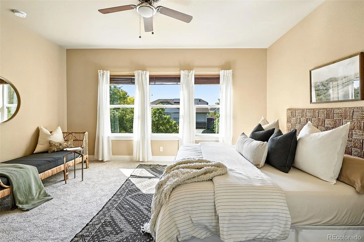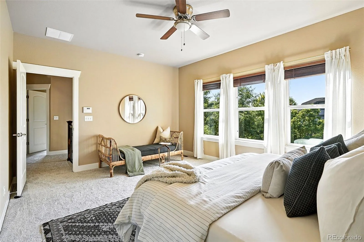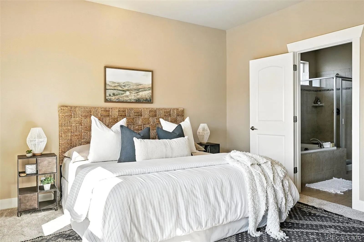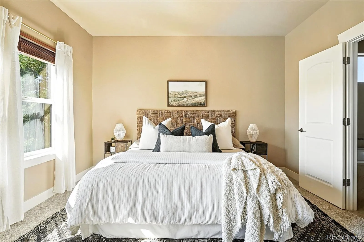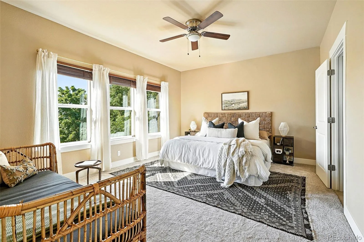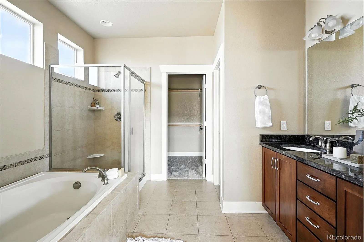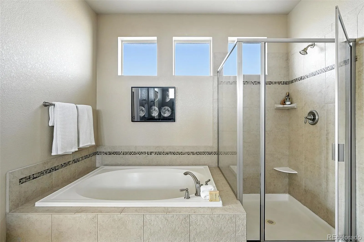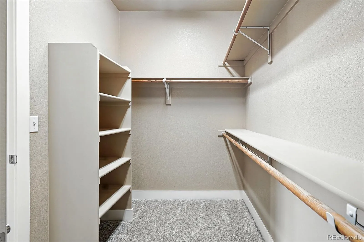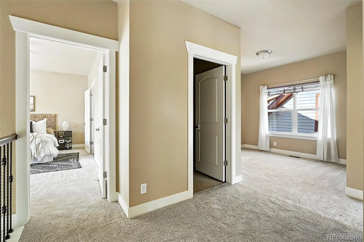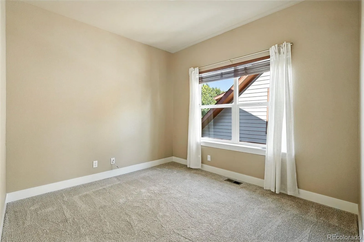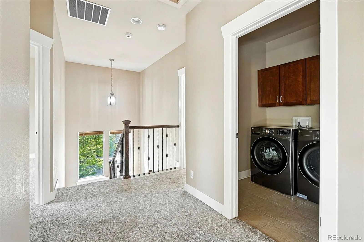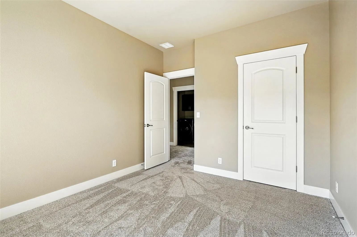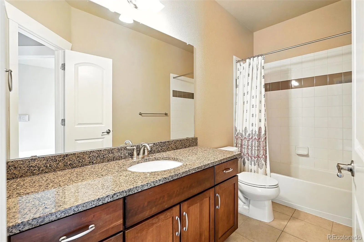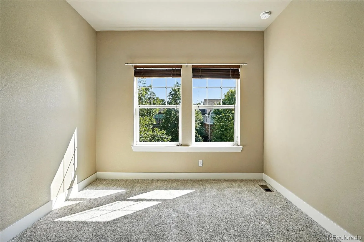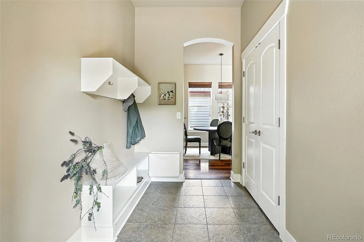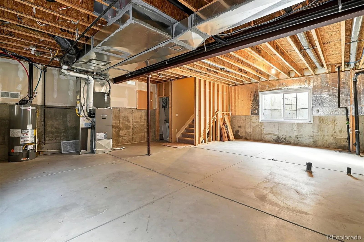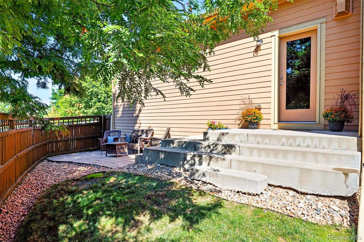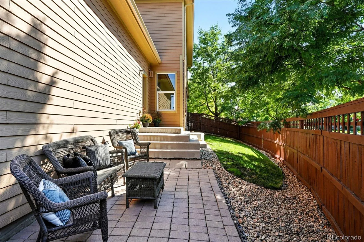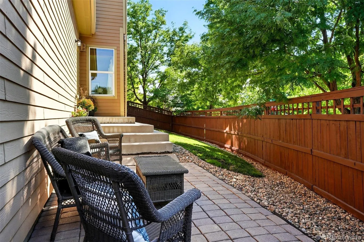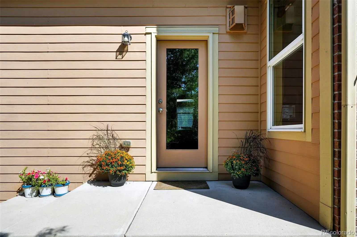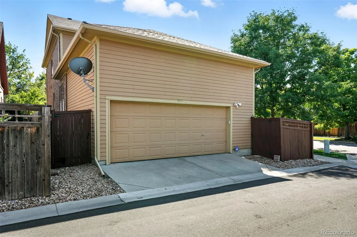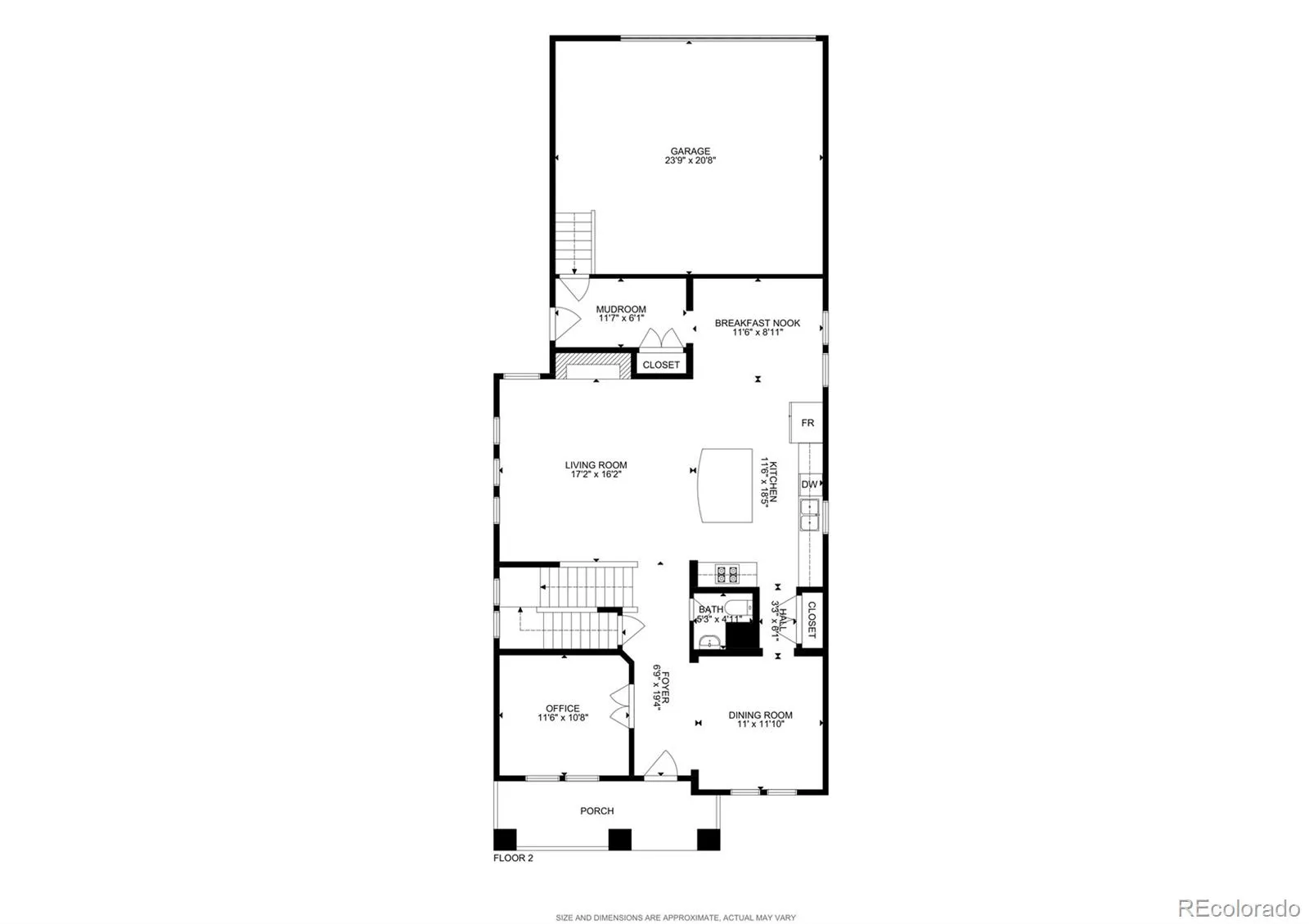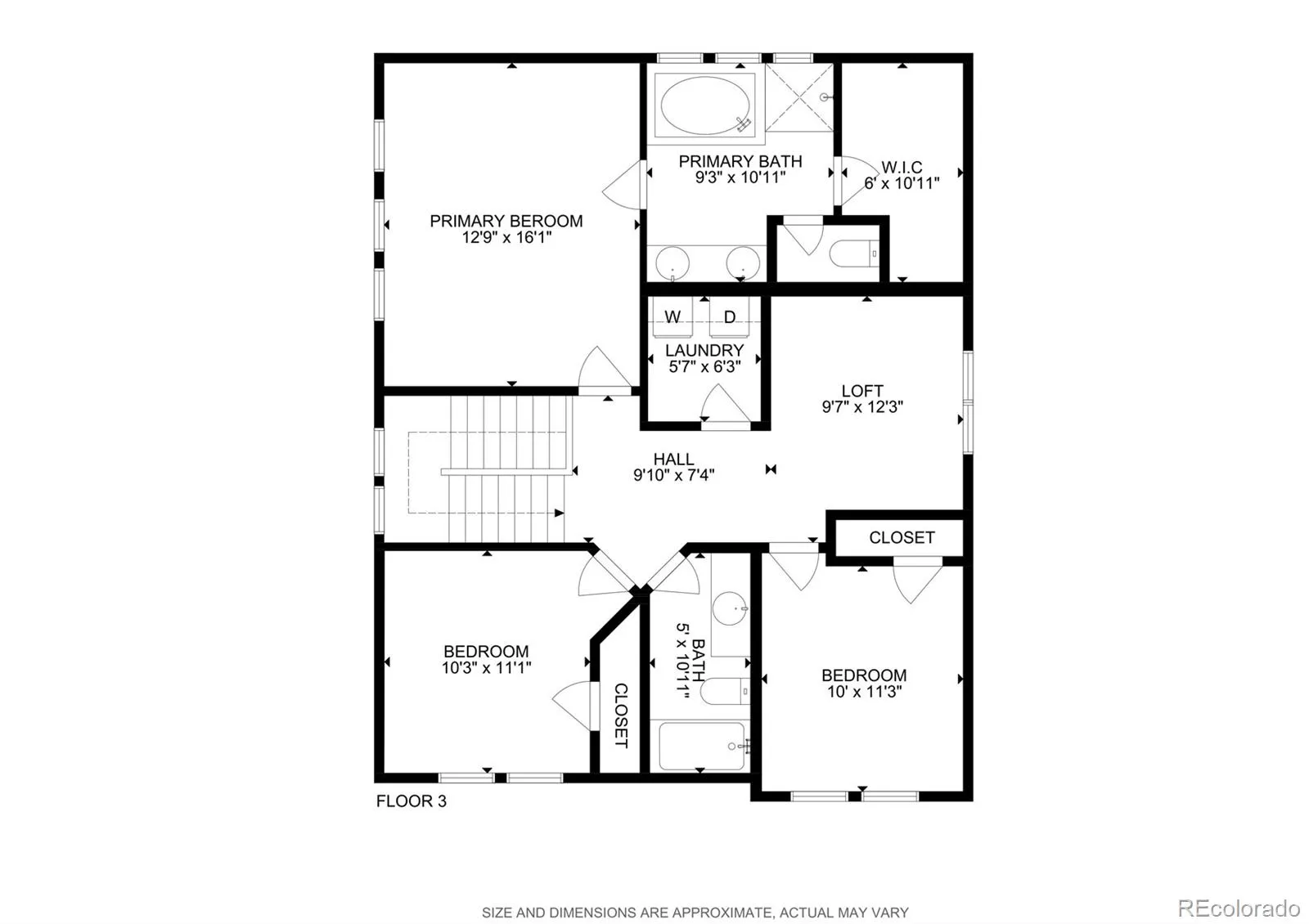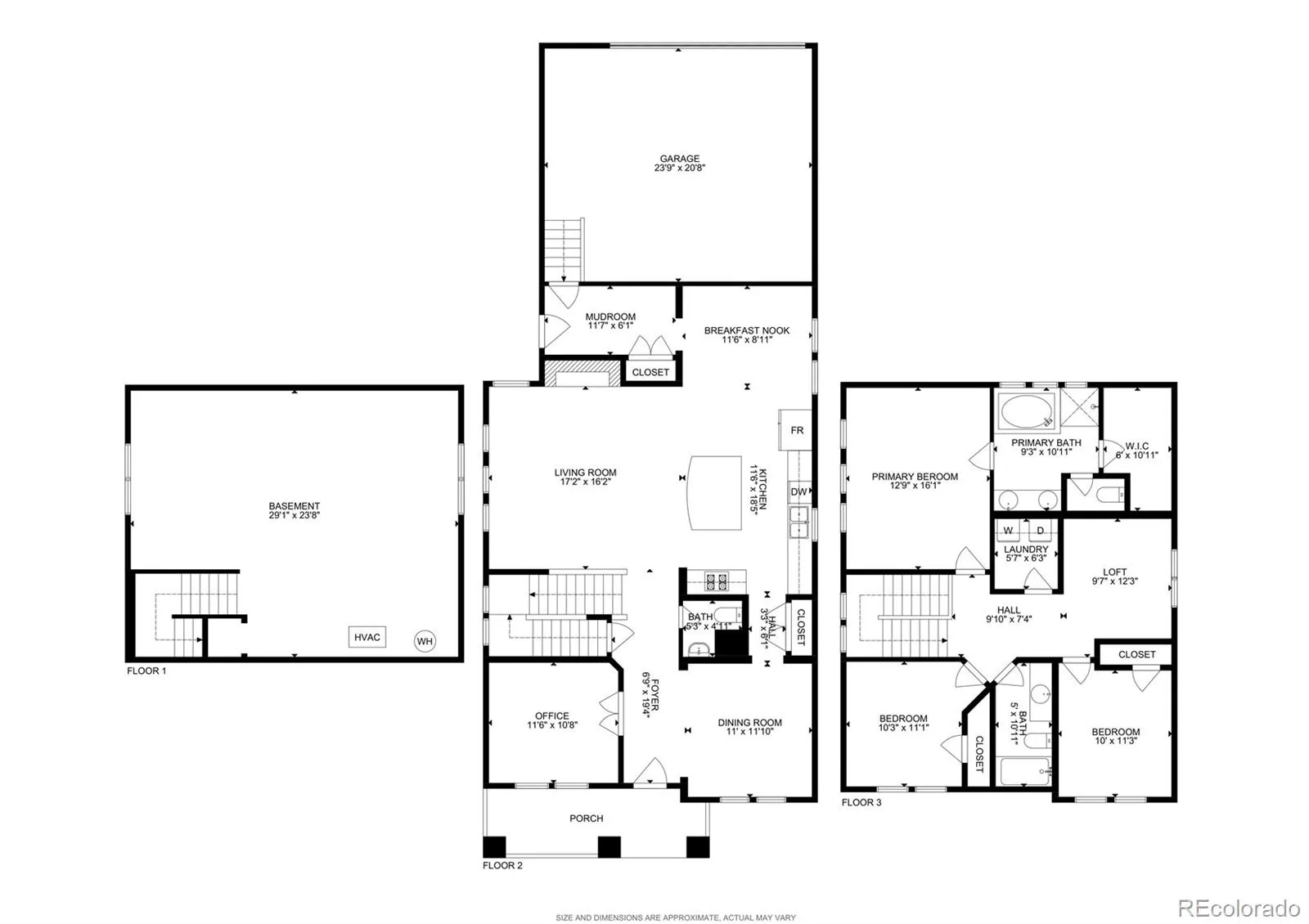Metro Denver Luxury Homes For Sale
Welcome to this inviting Lowry home where light, space, and thoughtful design come together beautifully. Situated on a desirable corner lot, the home opens to a welcoming foyer flanked by a dedicated office and a formal dining room, perfect for work-from-home days and special gatherings. At the center, the open-concept living room boasts vaulted ceilings, abundant windows, and a cozy gas fireplace, with plenty of room for your favorite oversized sectional. Just off this space is a convenient powder room for guests.
The adjoining kitchen is a cook’s dream with a large island and bar seating, slab granite countertops, stainless steel appliances, a roomy pantry, and abundant cabinetry. A sunny breakfast nook offers the perfect spot for casual meals, and just steps away, a large mudroom with built-in storage connects both the backyard and the oversized 2-car garage, offering space for vehicles, bikes, yard tools, and more.
Upstairs, a versatile loft offers space for a TV room, study, or reading lounge, and could easily be converted into a fourth bedroom or an additional office. The primary suite comfortably fits a king bed and includes a walk-in closet and a spa-like 5-piece bath with dual vanities, a soaking tub, and a separate shower. Two additional bedrooms are bright and spacious with excellent closet storage, and they share a well-appointed full bath. A large laundry room with a new washer and dryer is also conveniently nearby.
An unfinished basement provides abundant storage or room to expand. Located close to top-rated schools, scenic parks, coffee shops, dining, and attractions like Wings Over the Rockies Museum and Lowry Beer Garden, this home truly captures the best of Lowry living.

