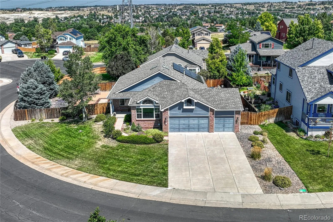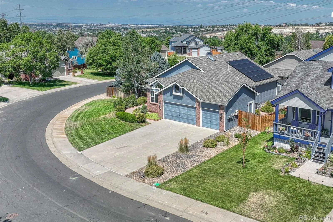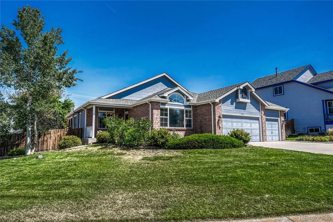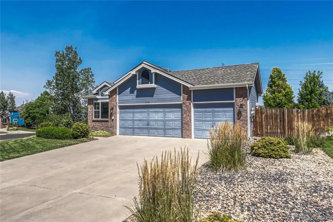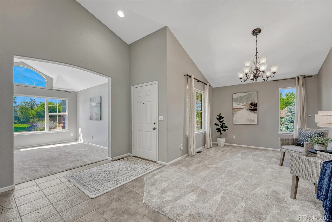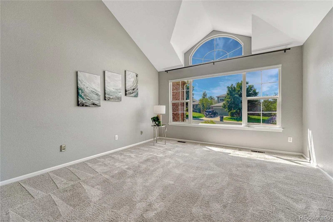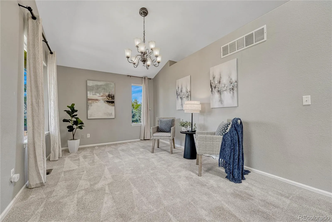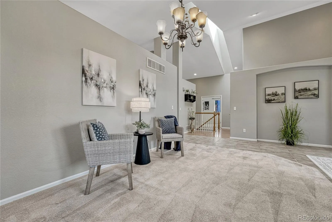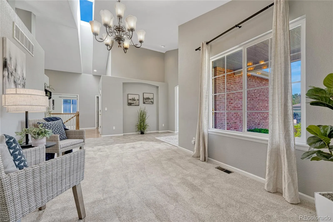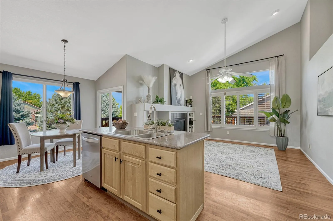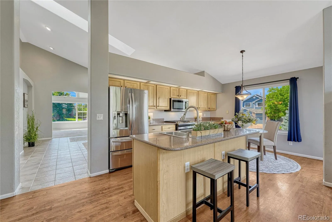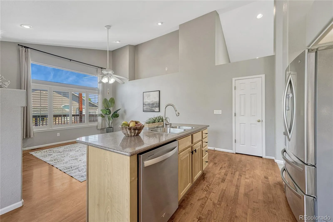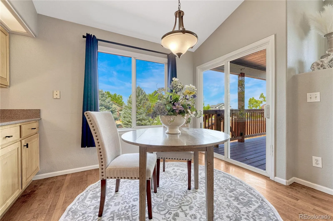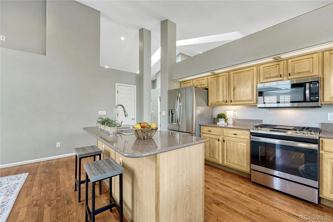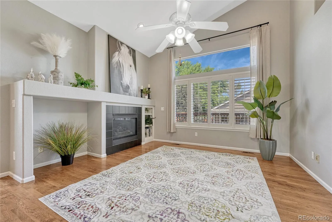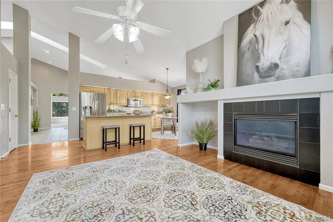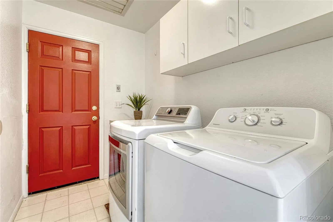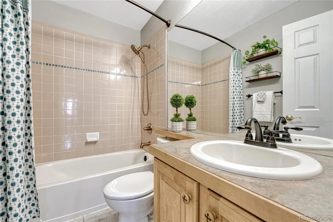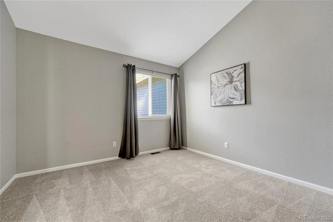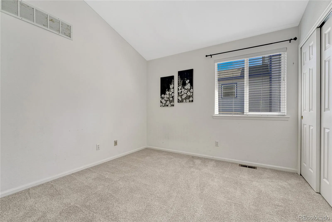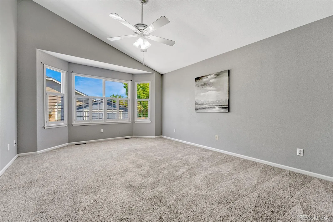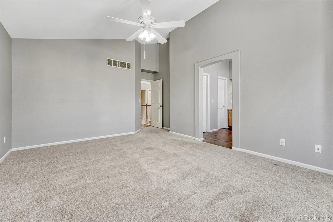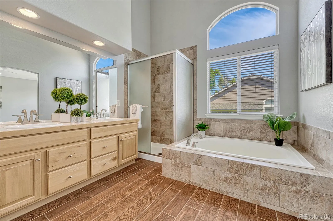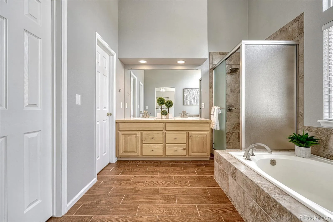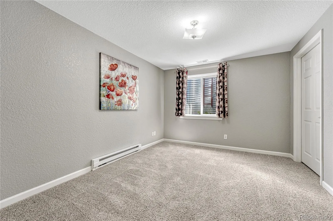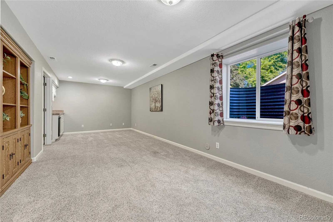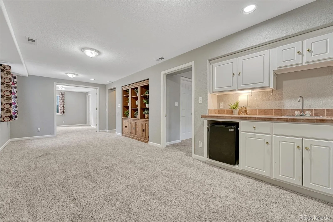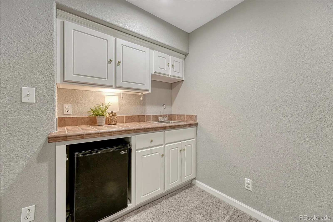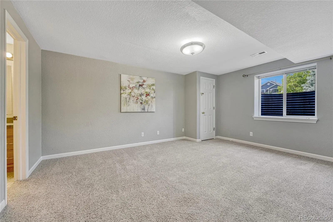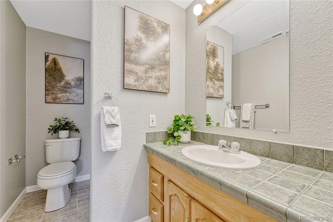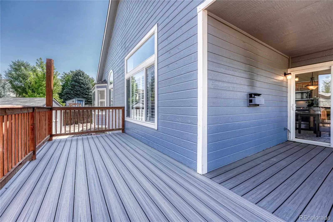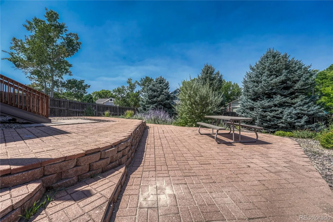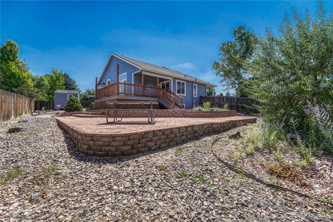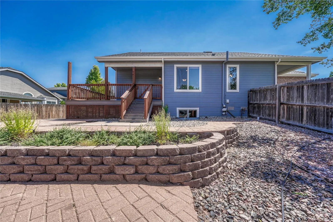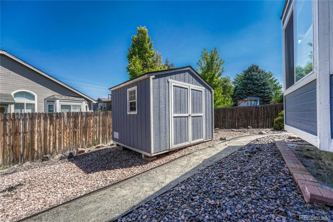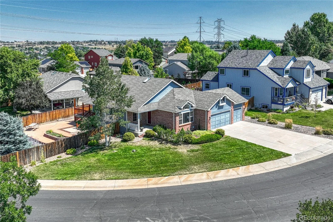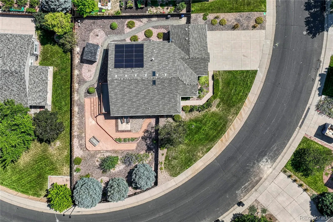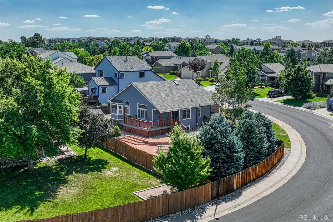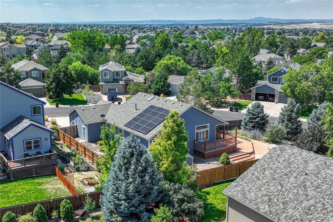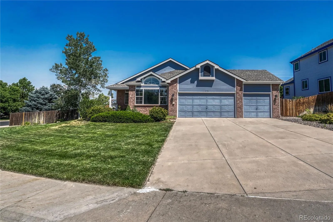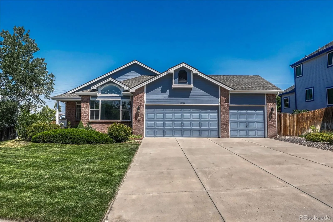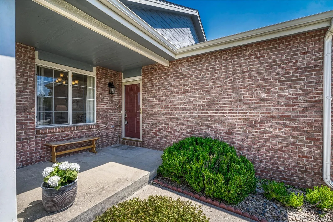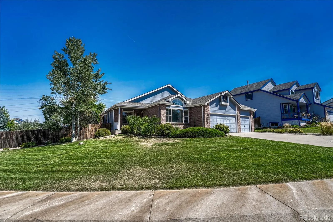Metro Denver Luxury Homes For Sale
Low Maintenance Living in this Light and Bright Ranch Floorplan in the Canterberry Neighborhood in Parker. Checks all the boxes with a Large Corner Lot, Paid Off Solar, Finished Basement and a 3-Car Garage. KITCHEN: Designed for both cooking and gathering with new gas cooktop (2024), dishwasher (2022), garbage disposal (2025), center island with seating, generous cabinets and prep space, sunny eat-in area, and large walk-in pantry. PRIMARY SUITE: Main floor retreat with vaulted ceilings, plantation shutters, and large walk-in closet. Ensuite bath features a soaking tub, double sinks, and private water closet. SECONDARY BED/BATH: Two additional main floor bedrooms with an adjacent full bath. DINING/LIVING: Open layout with formal dining and living room (or potential office) creating flexible options for entertaining or work-from-home needs. FAMILY ROOM: Flows seamlessly from the kitchen with gas fireplace, vaulted ceiling, and built-ins. LAUNDRY: Convenient main floor location with room for storage. FINISHED BASEMENT: Expands your living space with a bedroom suite with walk-in closet, and ¾ bath. A large rec area with kitchenette and bar fridge offers even more space. An additional flex room (office/workout) could also be a 5th bedroom. Is it storage space you need? A generous sized storage room and open crawl space offer plenty of possibilities. OUTDOOR: New in 2022, a composite wraparound deck with lighted stairs/walkways was made for Colorado entertaining. Expanded paver patios with mature trees, and a large xeriscaped yard offers low-maintenance enjoyment. HOME EXTRAS: Solar Panels (paid in full at closing). Radon Mitigation. Attic Fan on Timer. South Facing Driveway for Easy Snow Melt. Storage Shed in Backyard. Covered Front Porch. Washer/Dryer (2022) and Fridge Stay. COMMUNITY: Sought-after Canterberry offers a pool, tennis, parks, trails, trash/recycling, and terrific proximity to downtown Parker for dining, shopping, and the PACE Center. Welcome Home!

