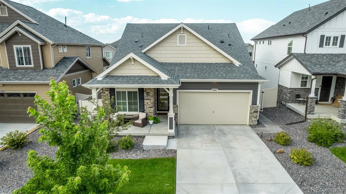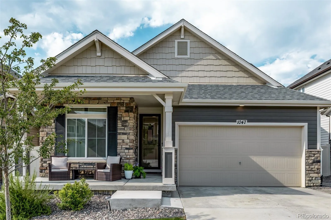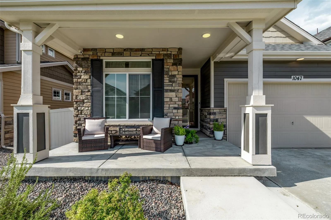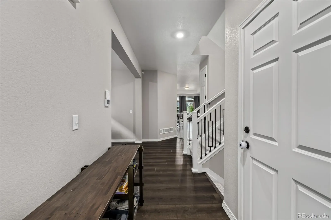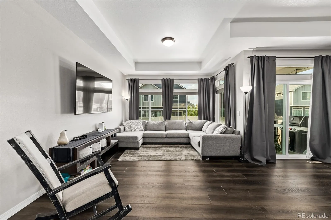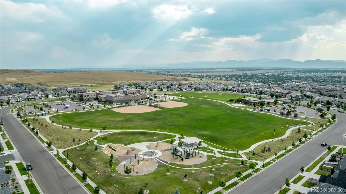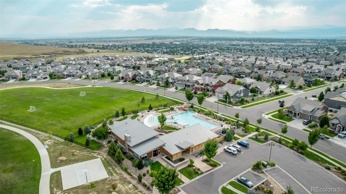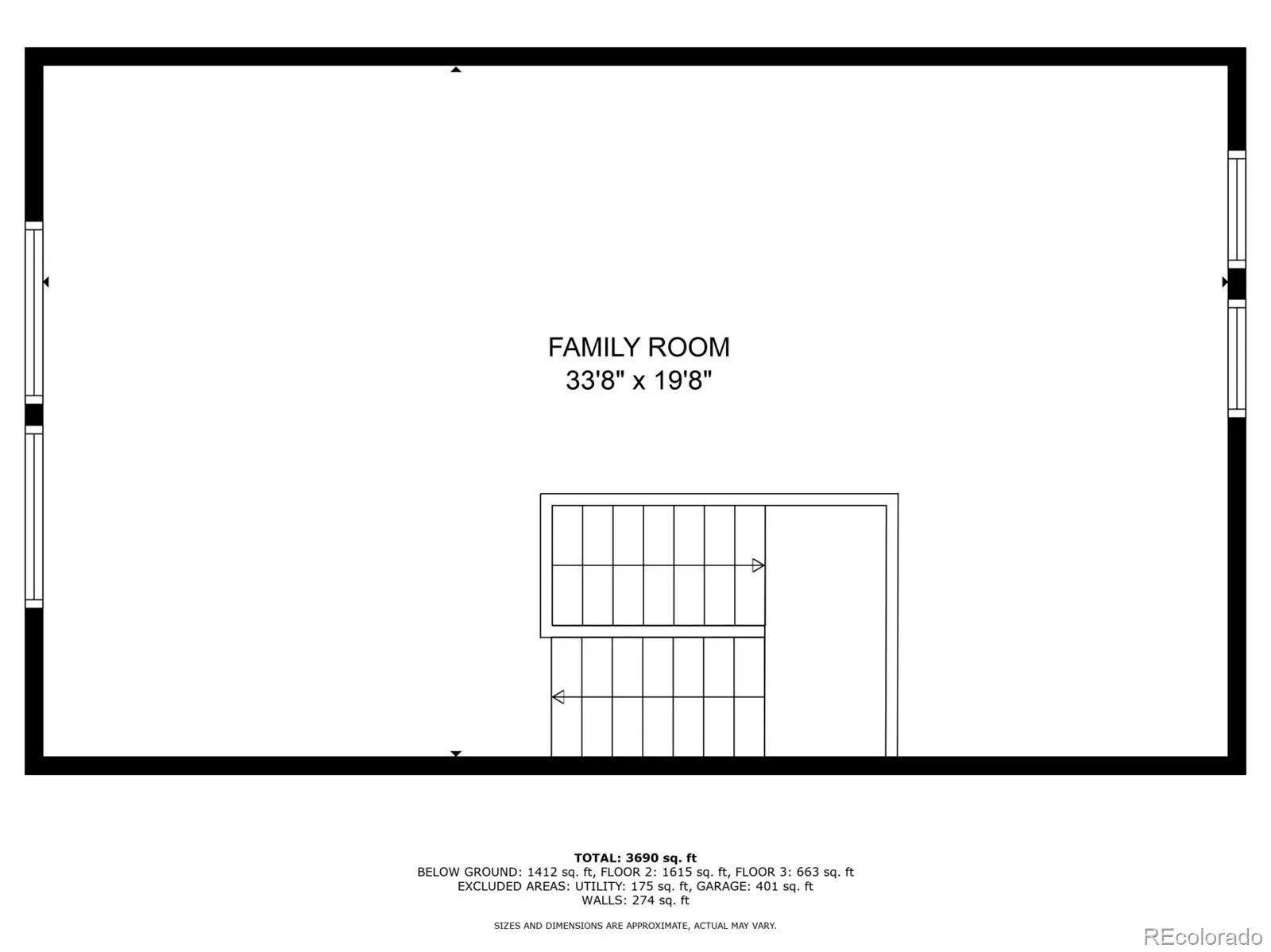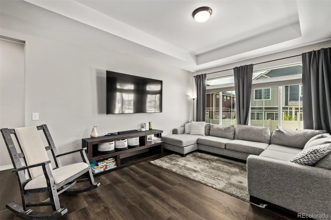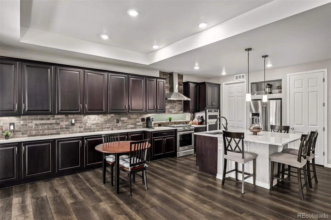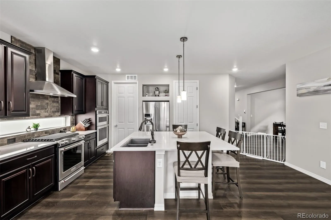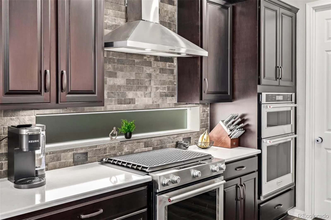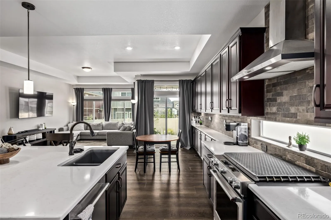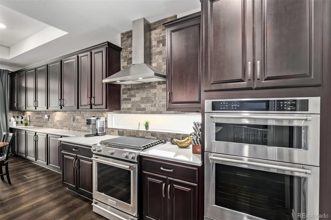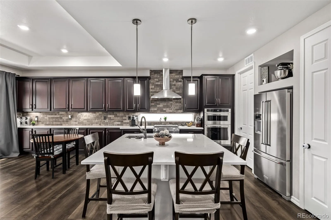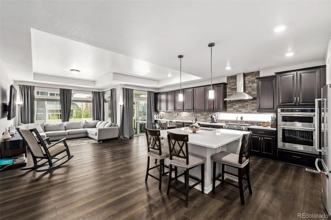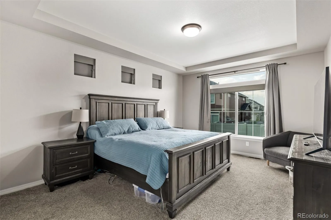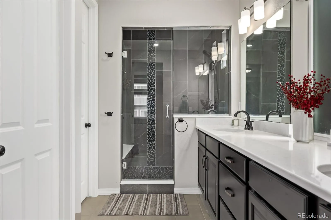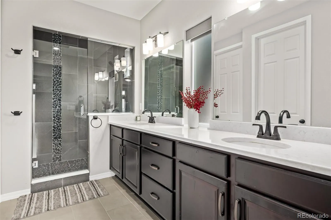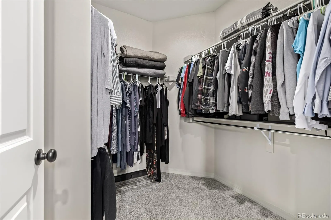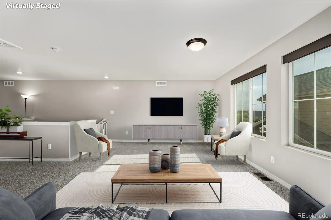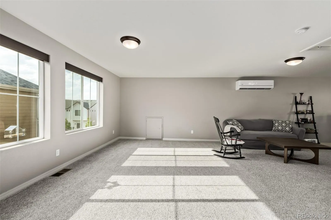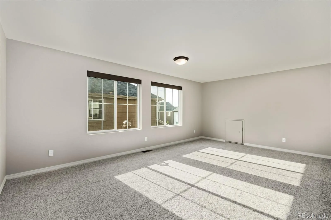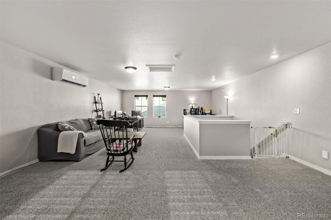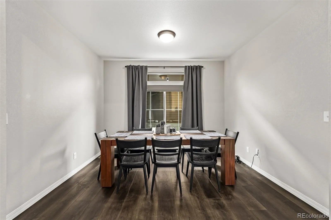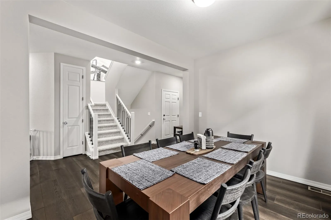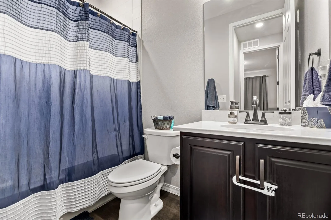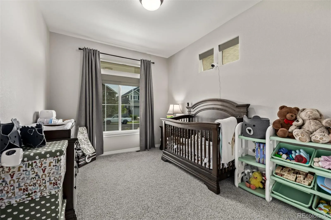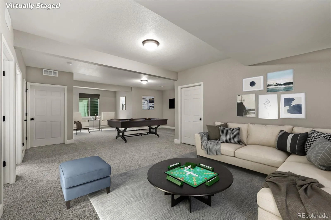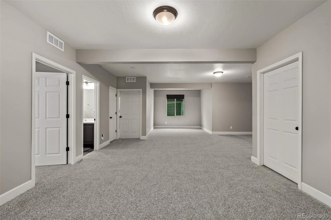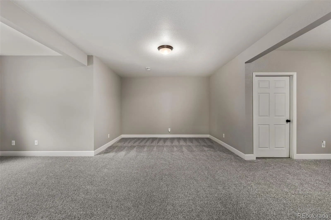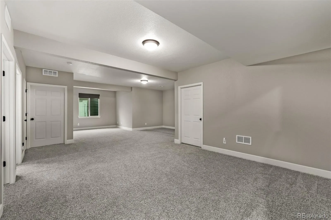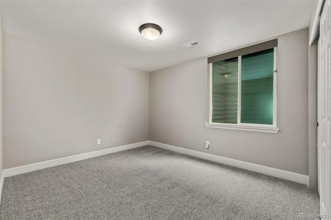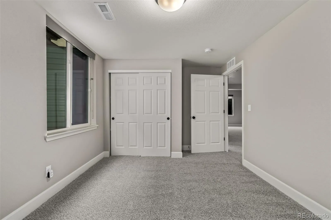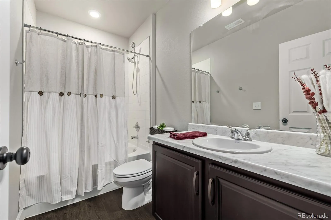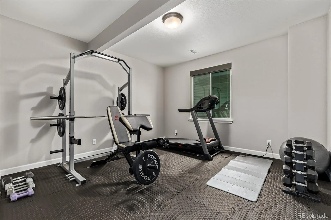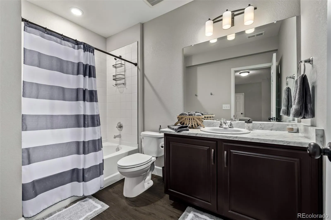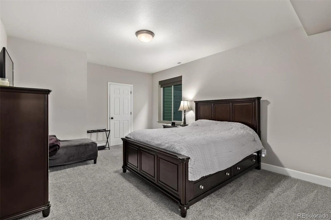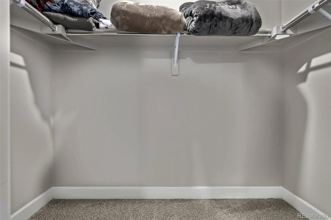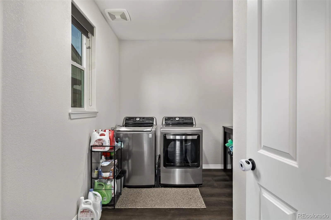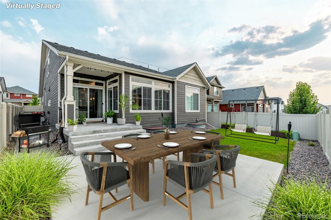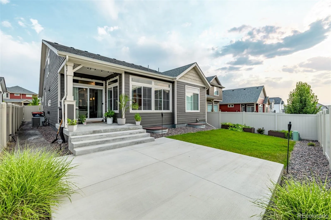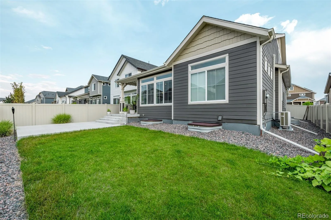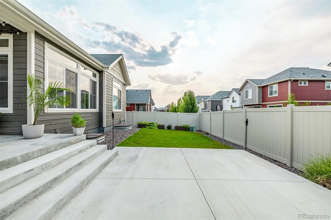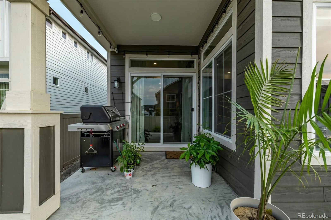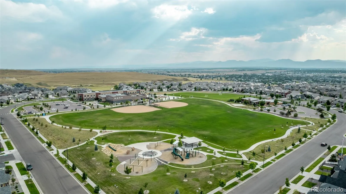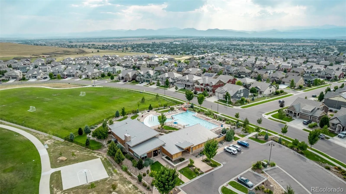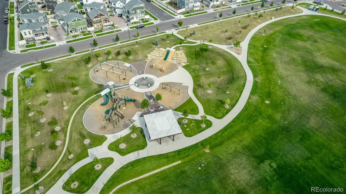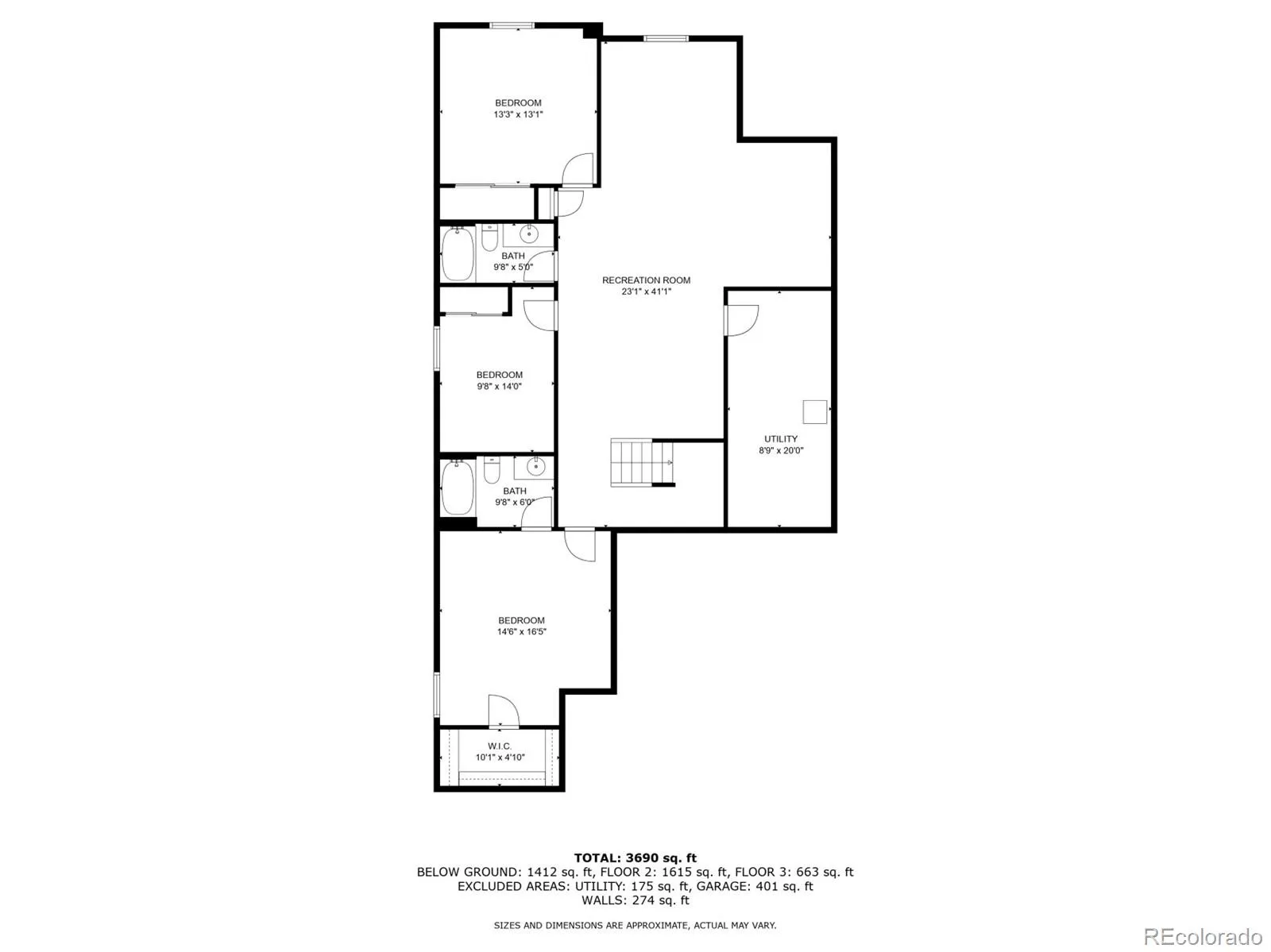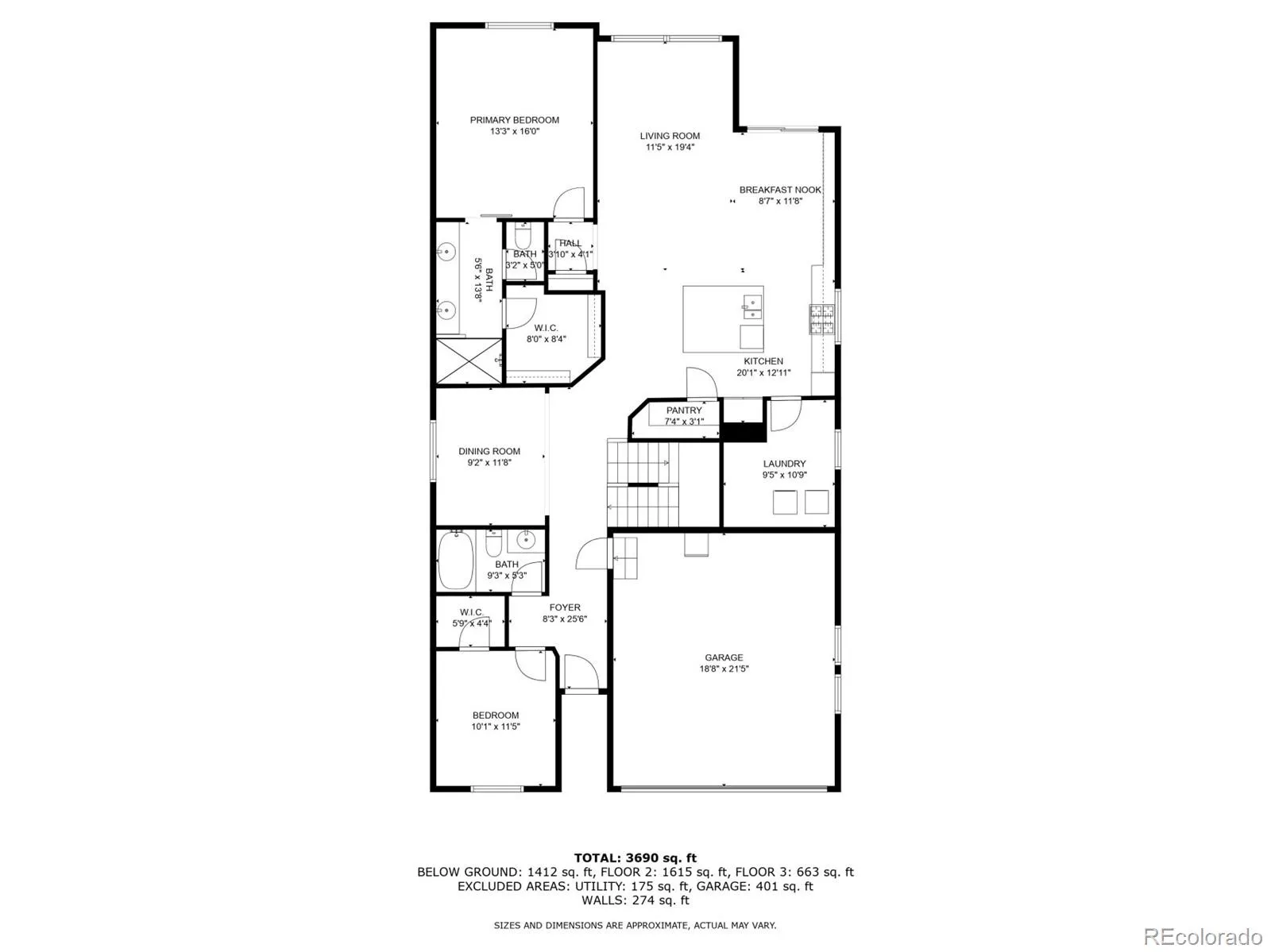Metro Denver Luxury Homes For Sale
Stunning 5-Bed, 4-Bath Home in Sought-After Erie Highlands with Mountain Views!
Welcome to your dream home in the heart of Erie Highlands, where small-town charm meets modern living. This spacious 5-bedroom, 4-bathroom home offers the perfect blend of comfort, style, and convenience — all set against the breathtaking backdrop of the Colorado Rockies.
Step inside to discover a light-filled, open-concept layout featuring a gourmet kitchen, expansive living spaces, and thoughtful finishes throughout. From weekend get-togethers to cozy nights at home, this property has the perfect space for every moment. A large, sunlit loft on the upper level provides a flexible space to suit your lifestyle —think game room, home gym, or your new favorite Netflix zone. On the main level you’ll find generously sized bedrooms including a luxurious primary suite with a spa-like ensuite bathroom, and a walk-in closet. The basement is fully finished and full of potential — create your dream media lounge, guest suite, or work-from-home space.
Enjoy the vibrant yet peaceful community of Erie Highlands, known for its friendly neighbors, scenic walking trails, and top-rated schools. Just steps away from your door, you’ll have access to resort-style amenities including a community pool, clubhouse, and park — perfect for gatherings, playdates, or unwinding after a long day.
All this, just minutes from Boulder, Denver, and DIA, with shops, dining, and recreation all close by.
Don’t miss your chance to live in one of Erie’s most desirable neighborhoods — this one truly has it all!

