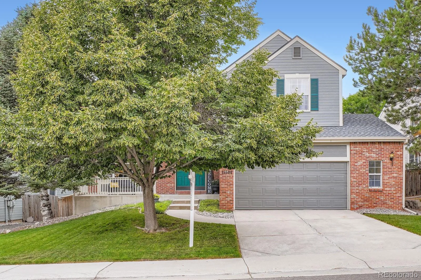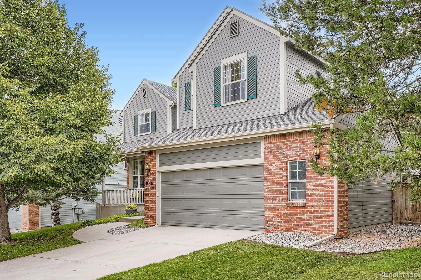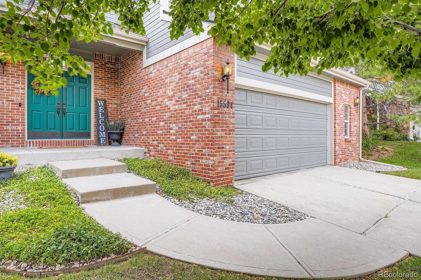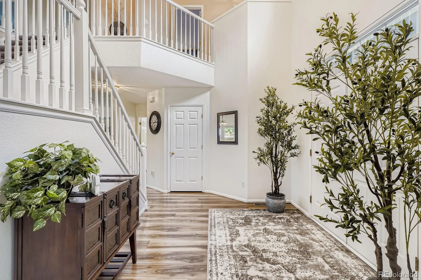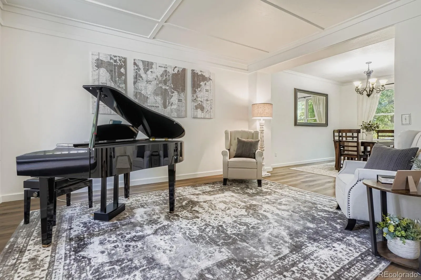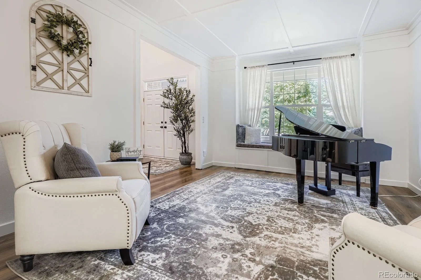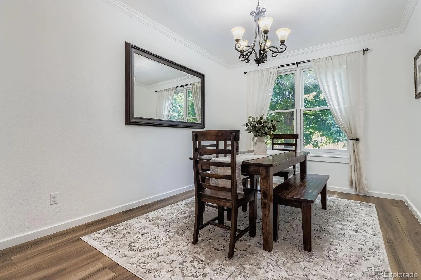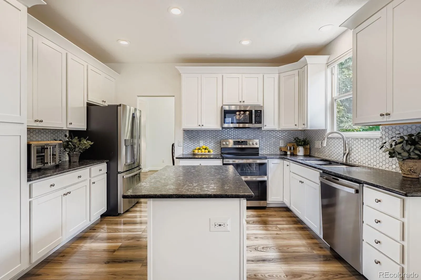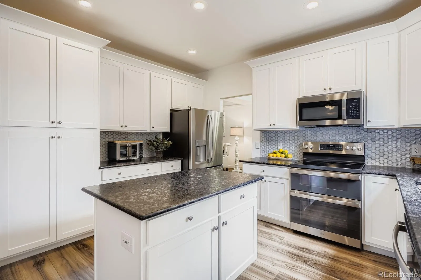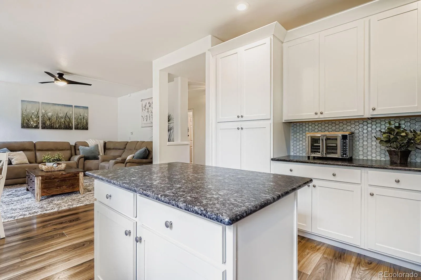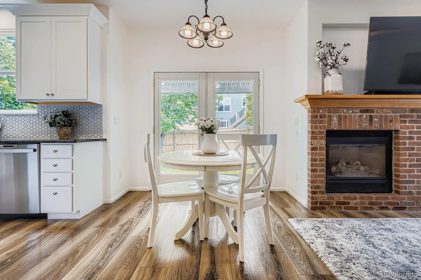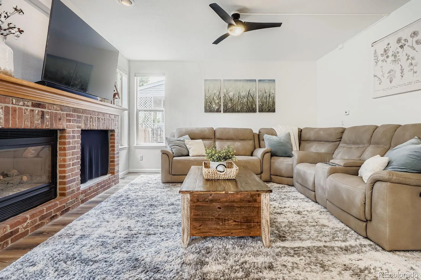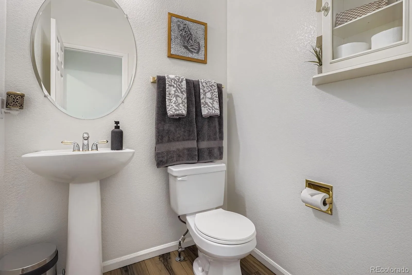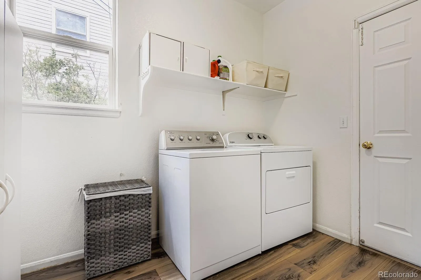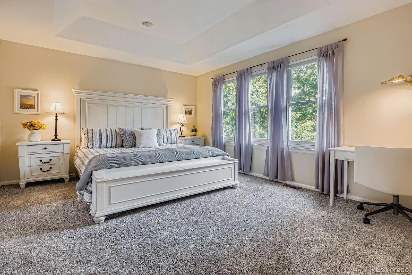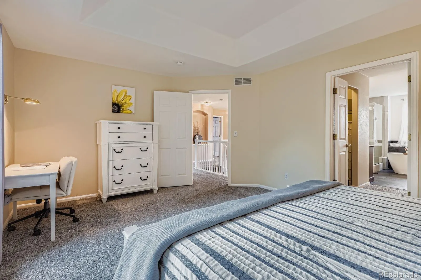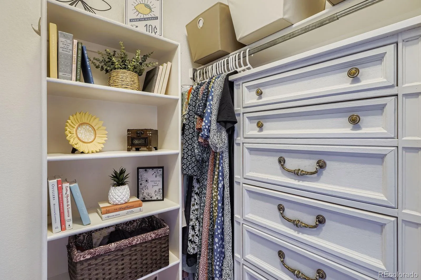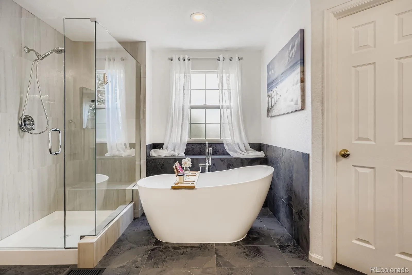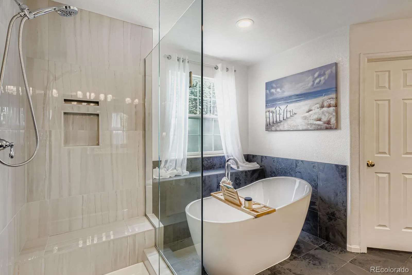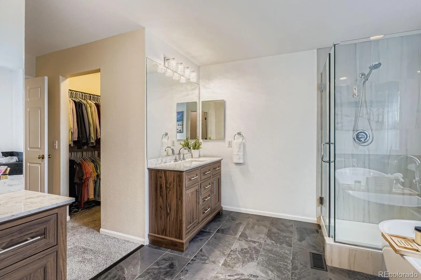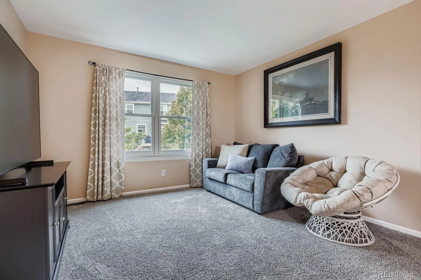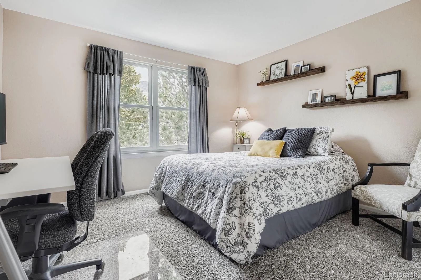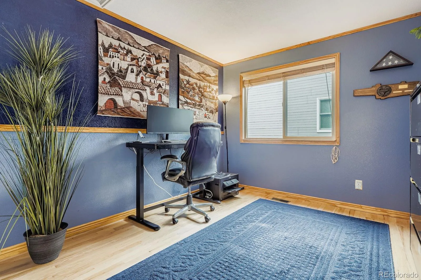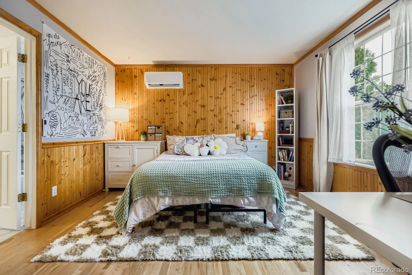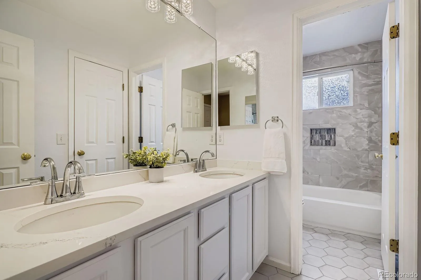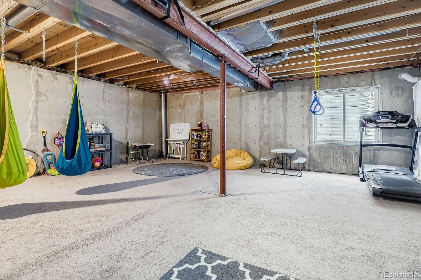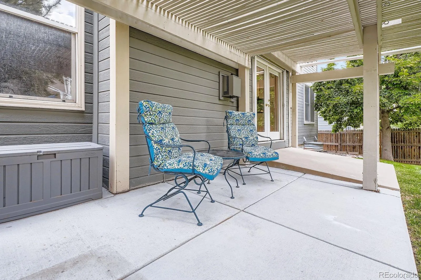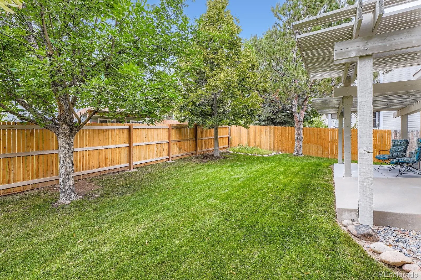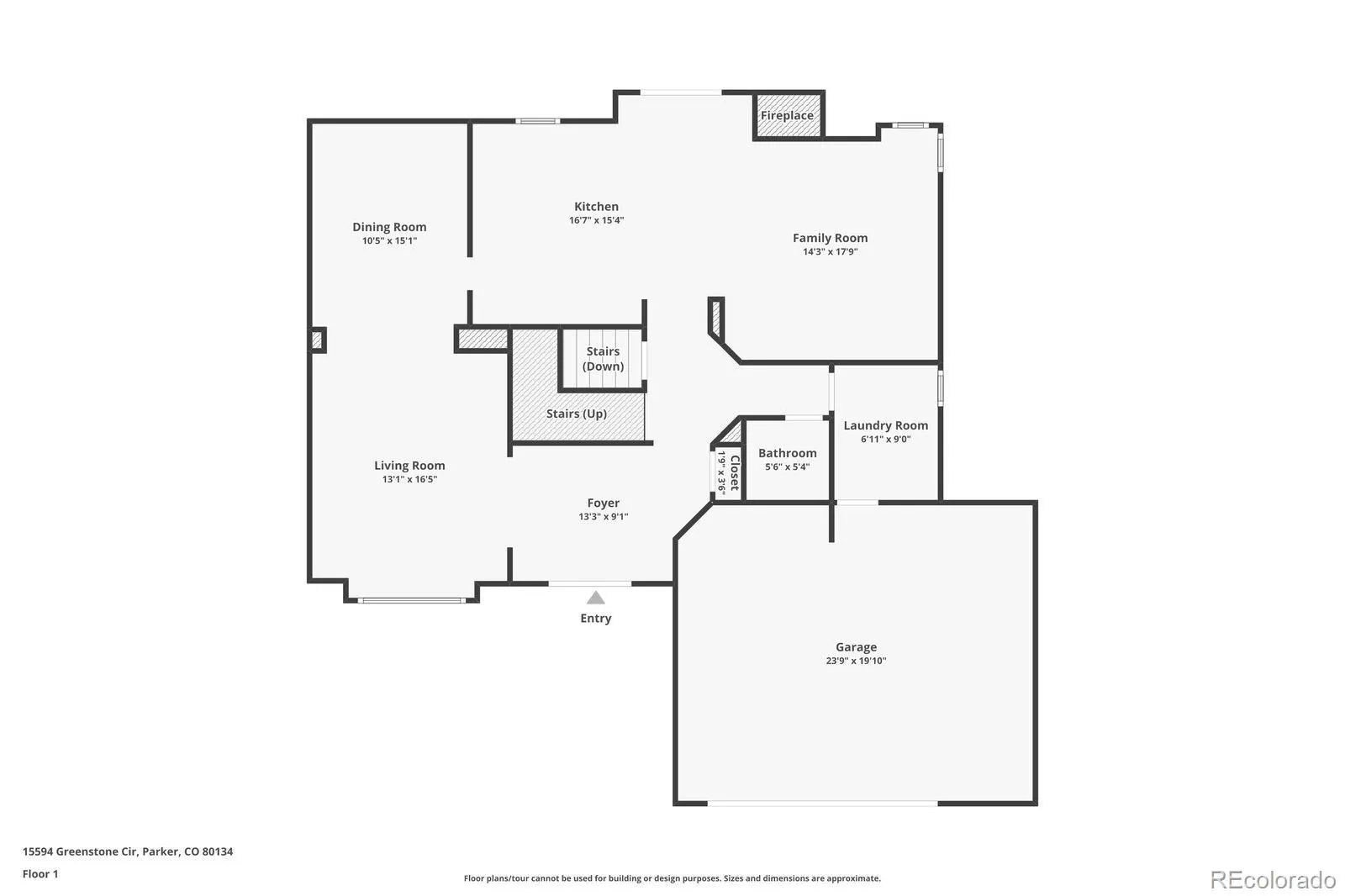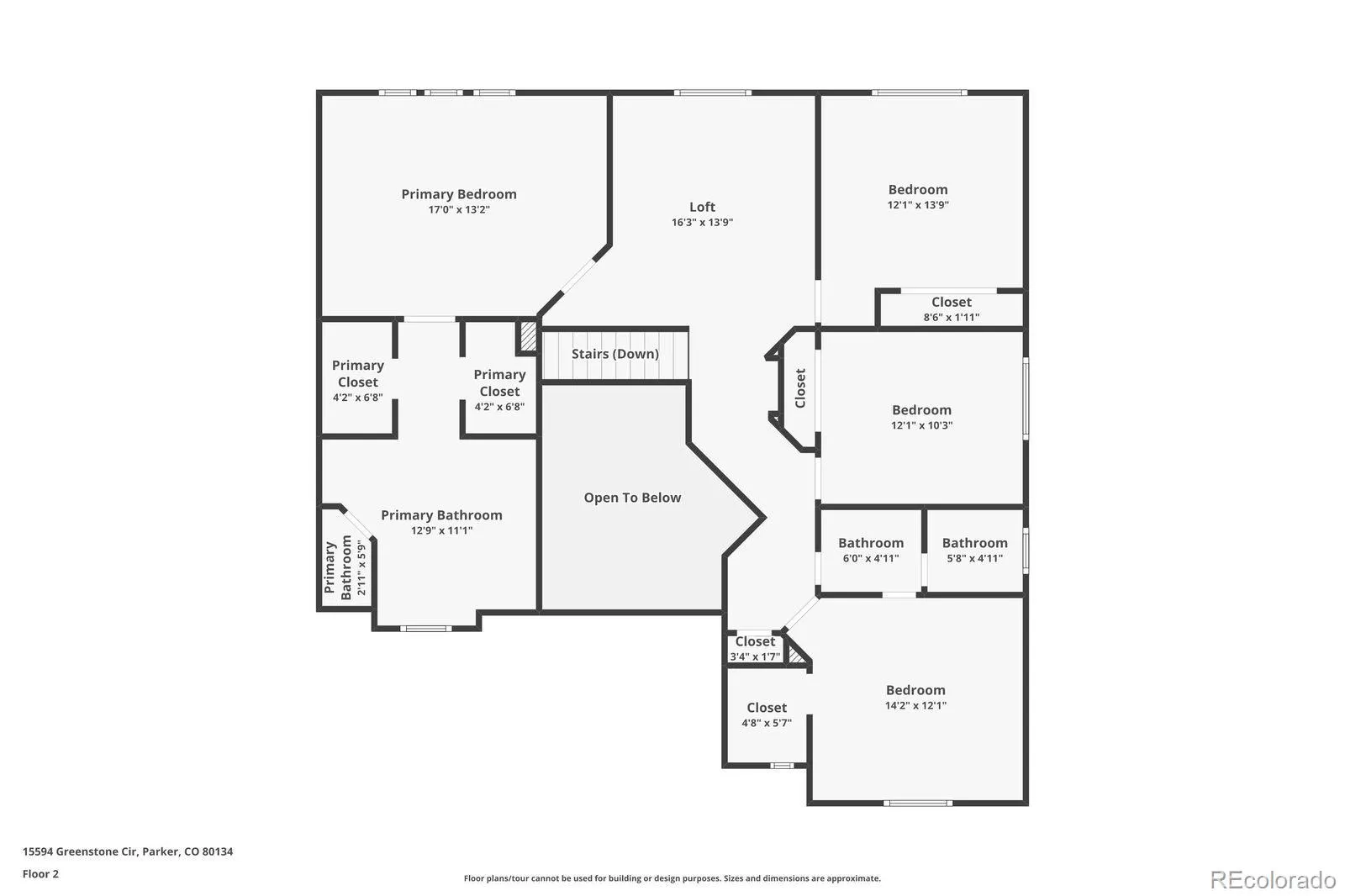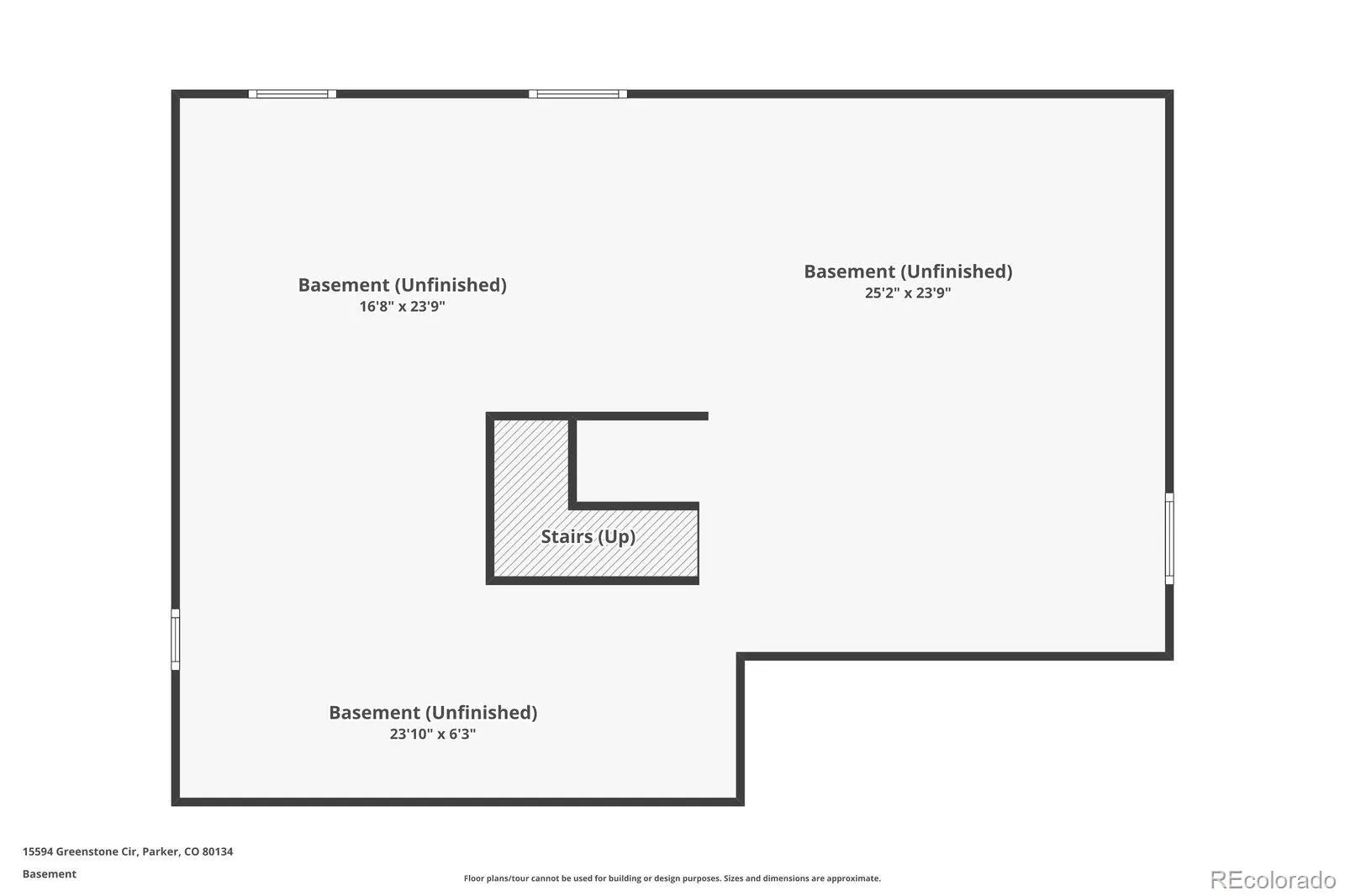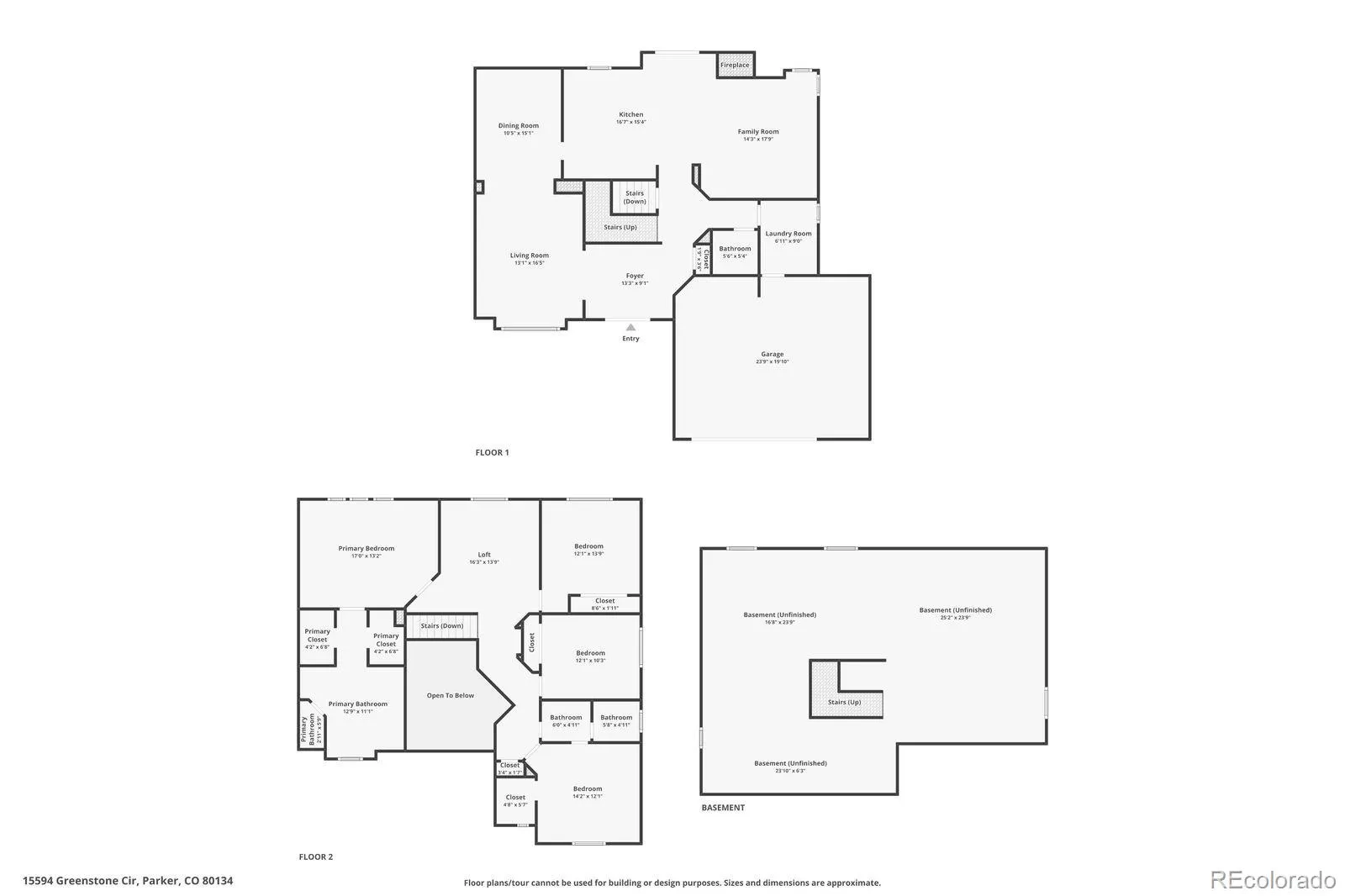Metro Denver Luxury Homes For Sale
Welcome to your new home in the desirable Stonegate Community of Parker, Colorado, where a fantastic lifestyle awaits your family. Situated directly across from Chaparral High School, this home is not only perfectly located for top-tier education but also offers access to many community amenities.
This beautifully updated and immaculately clean home features 4 bedrooms, a versatile loft, and 2.5 bathrooms. The primary bathroom is a true sanctuary, thoughtfully renovated with striking black tile and a luxurious standalone tub—a perfect spot for a heavenly soak. The kitchen is a showstopper too, featuring sleek leathered-granite countertops, soft-close cabinets, and newer appliances perfect for whipping up everything from quick snacks to holiday feasts.
Beyond the stunning interior, this home is designed for family living and entertaining. A charming front porch welcomes you, and the covered back patio is ideal for summer gatherings. Inside, you’ll find a spacious living room, a formal dining room, and a comfortable family room, providing plenty of space for everyone. The large front window with a bench offers a cozy nook for reading or watching the world go by.
The oversized 2.5-car garage provides ample space for vehicles, bikes or a workshop, while the 1,200 sq ft unfinished basement is a blank canvas. It’s a wide-open space ready for a kids’ play area, all the storage you could ever need, or to be finished into the space of your dreams.
This home’s location is unbeatable for families with students. In addition to being across from Chaparral High School, it’s an easy walk to Mammoth Heights Elementary School and a short bus ride to Sierra Middle School.
As a resident of the Stonegate Community, you’ll have access to incredible amenities, including two swimming pools, a clubhouse, tennis courts, scenic trails, and numerous parks. This isn’t just a house; it’s the perfect place to build a lifetime of memories.
More Info: https://tinyurl.com/SWHomes

