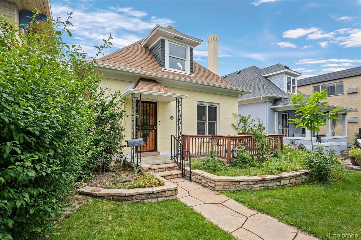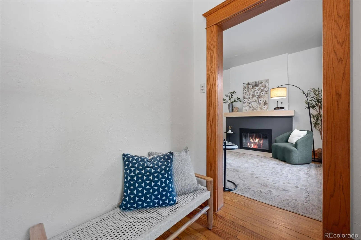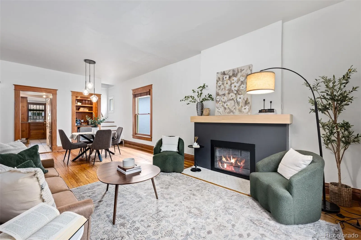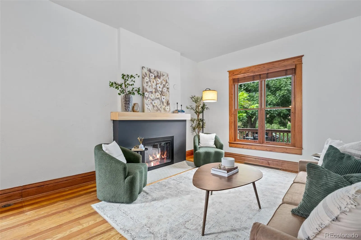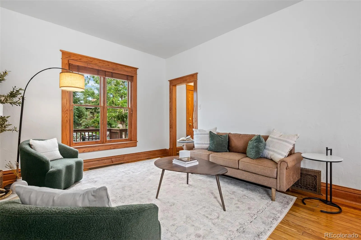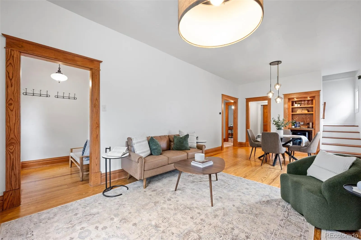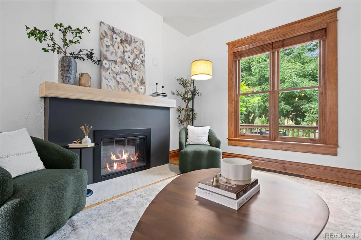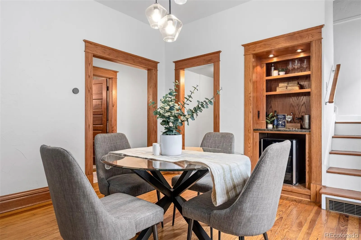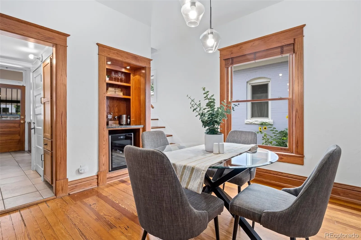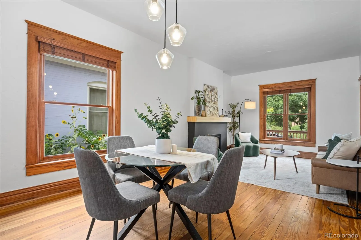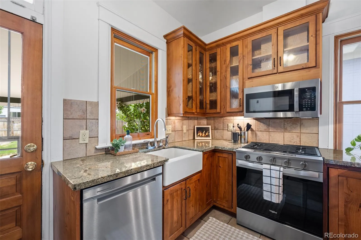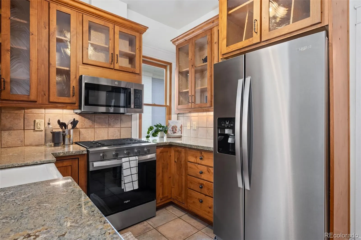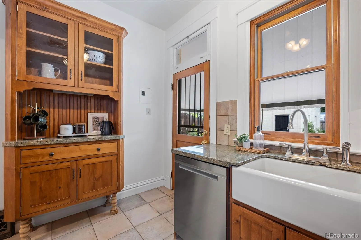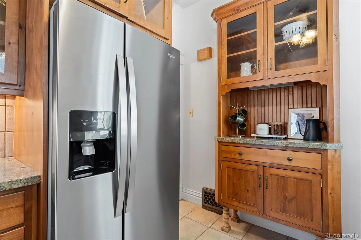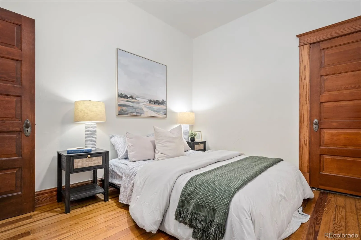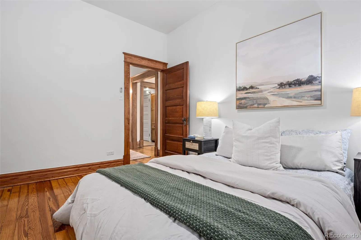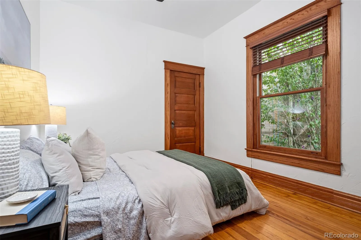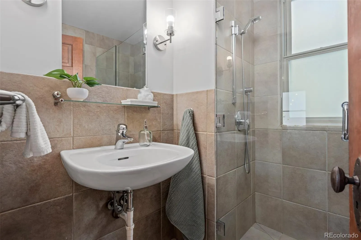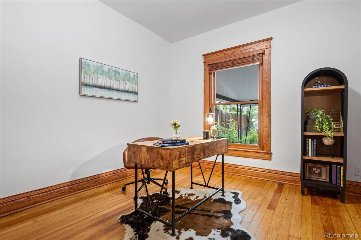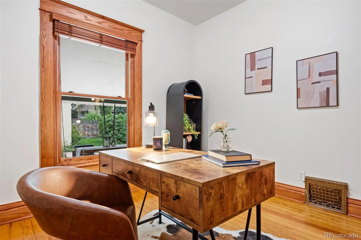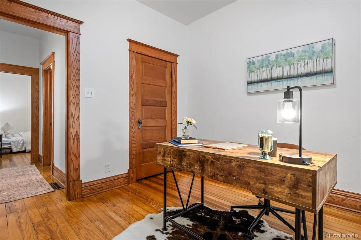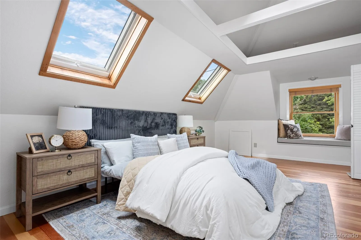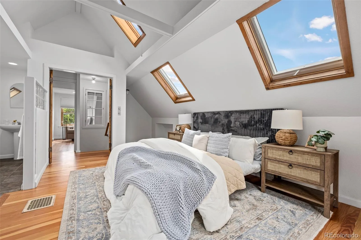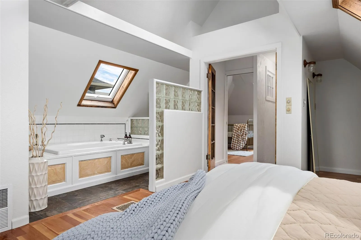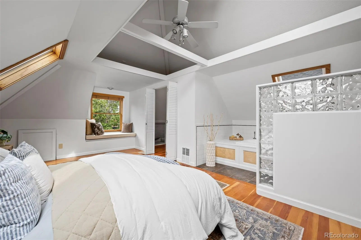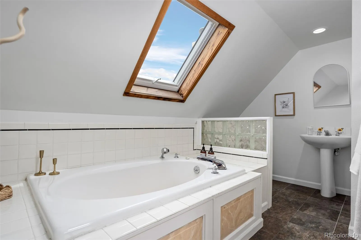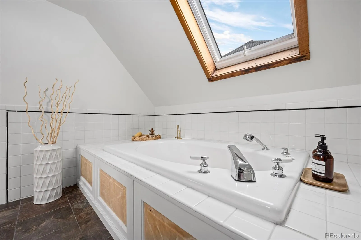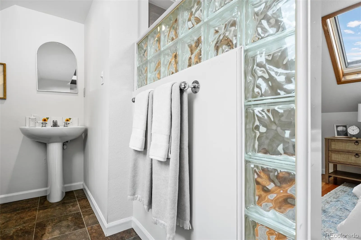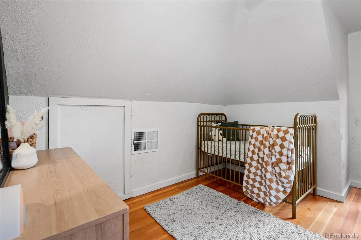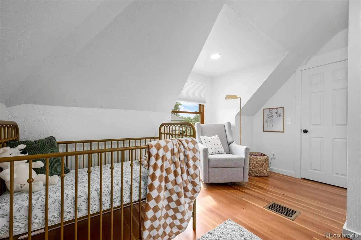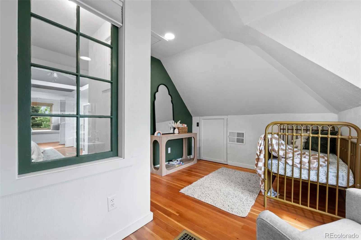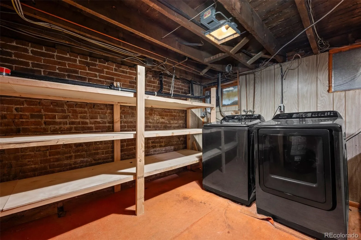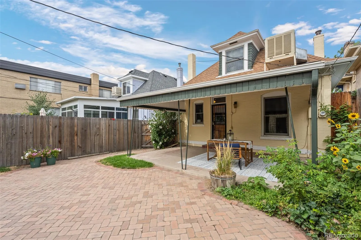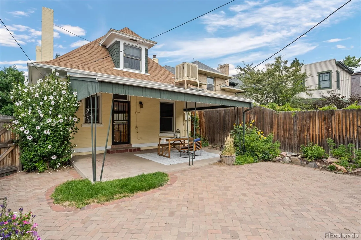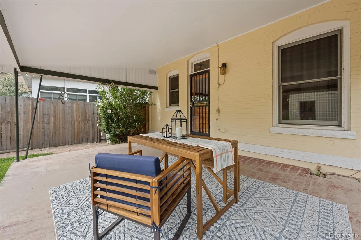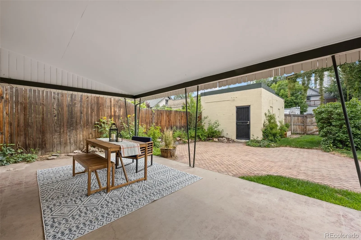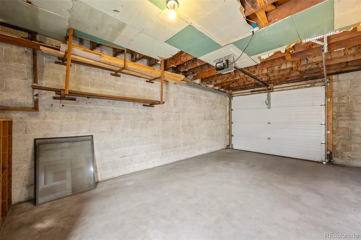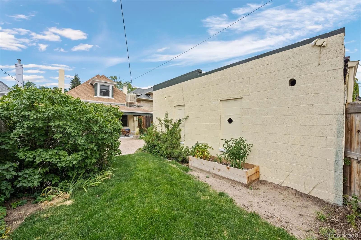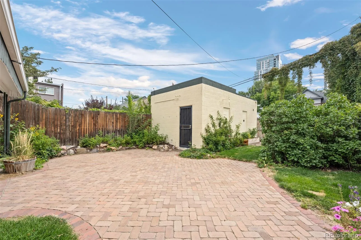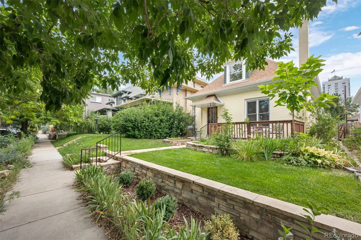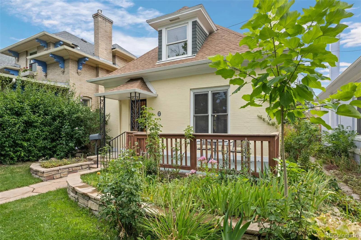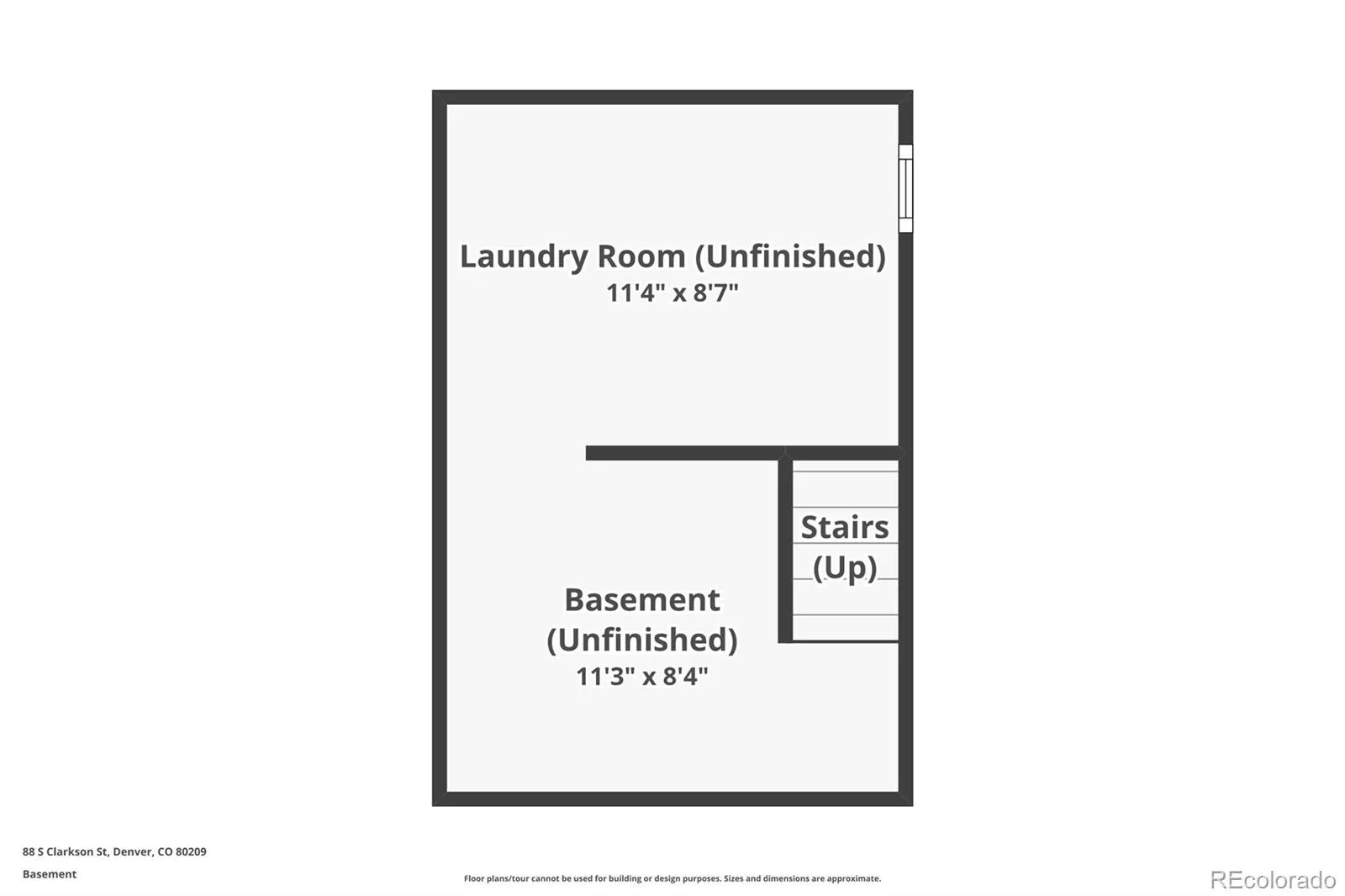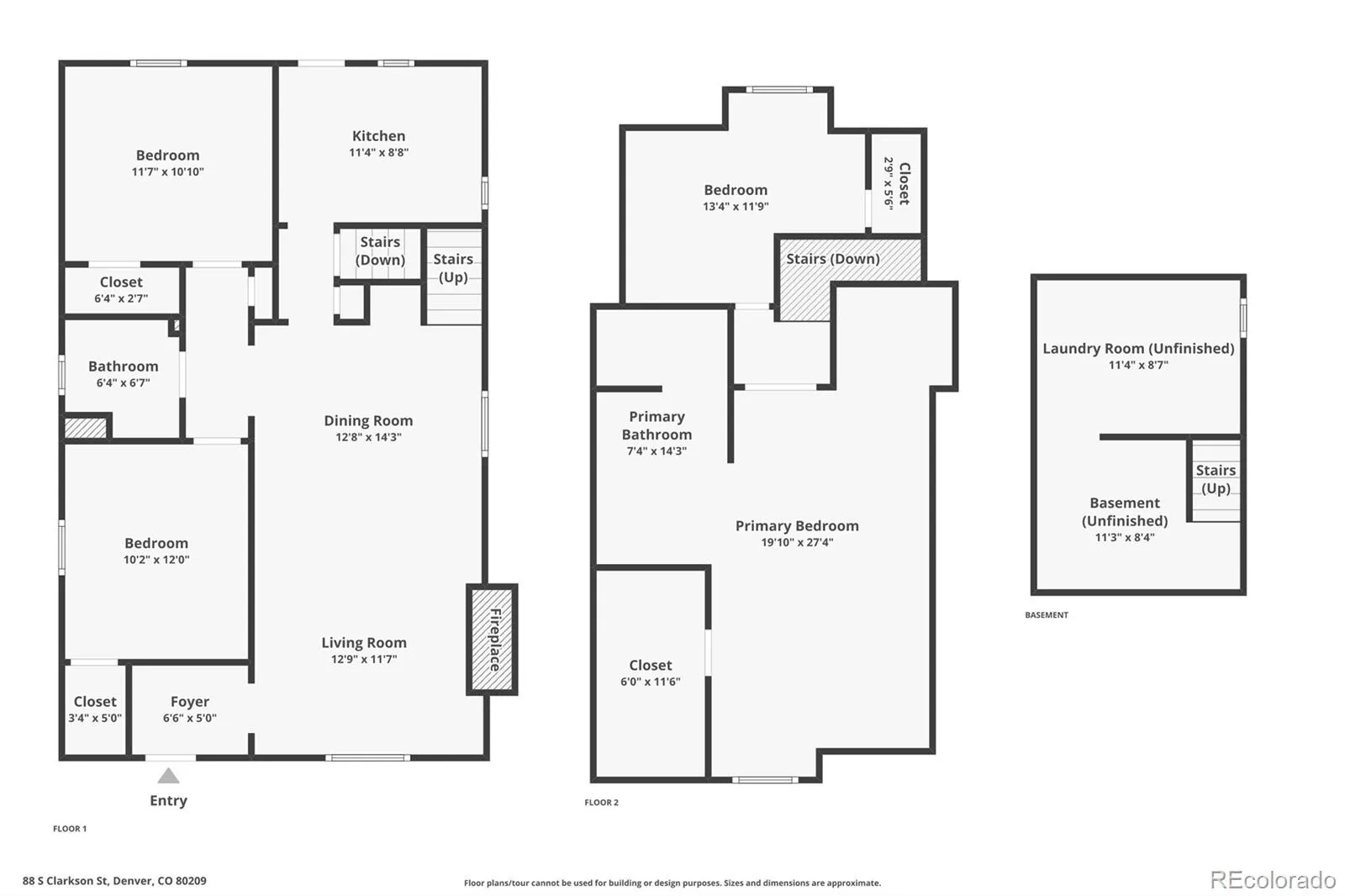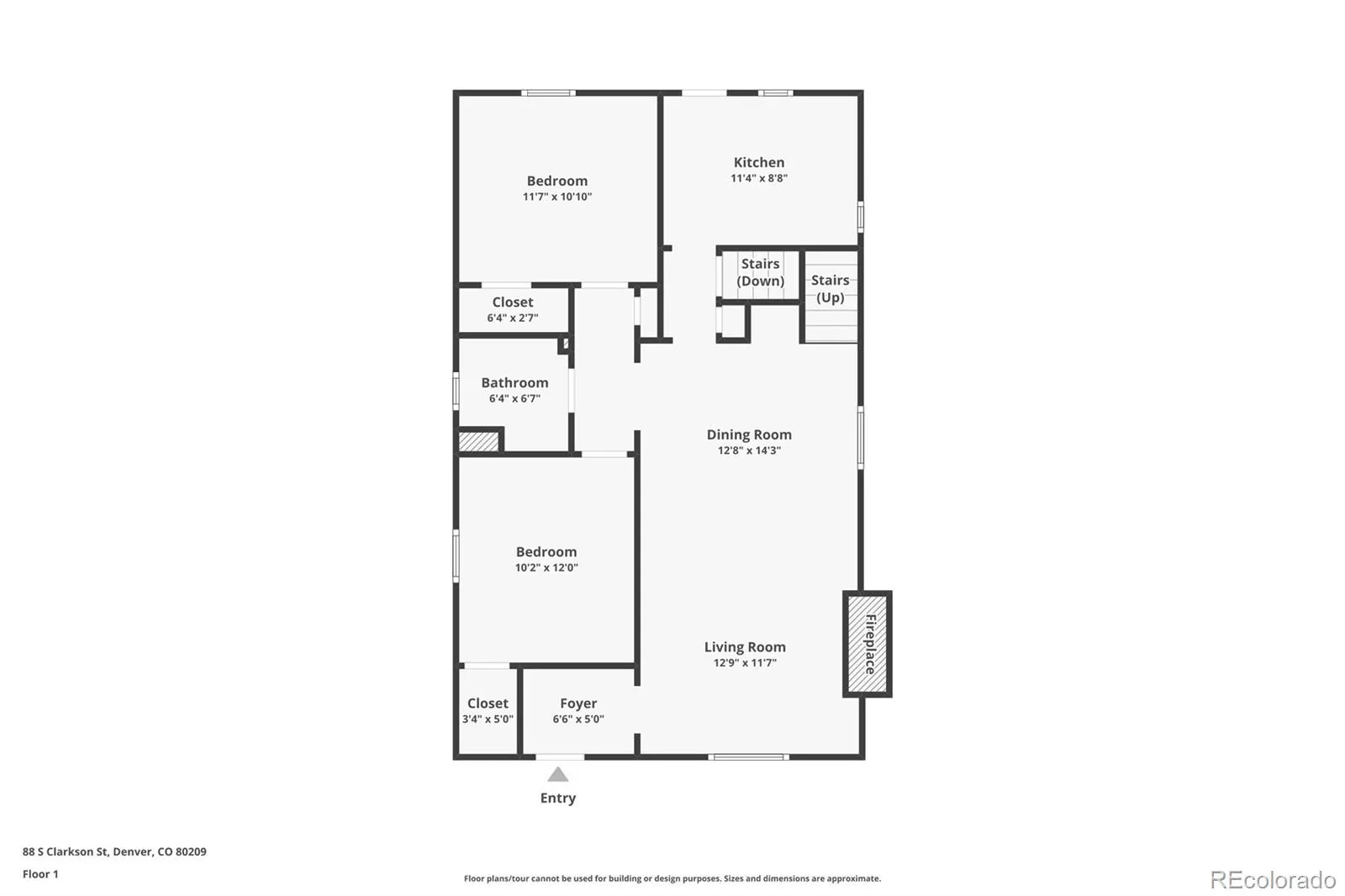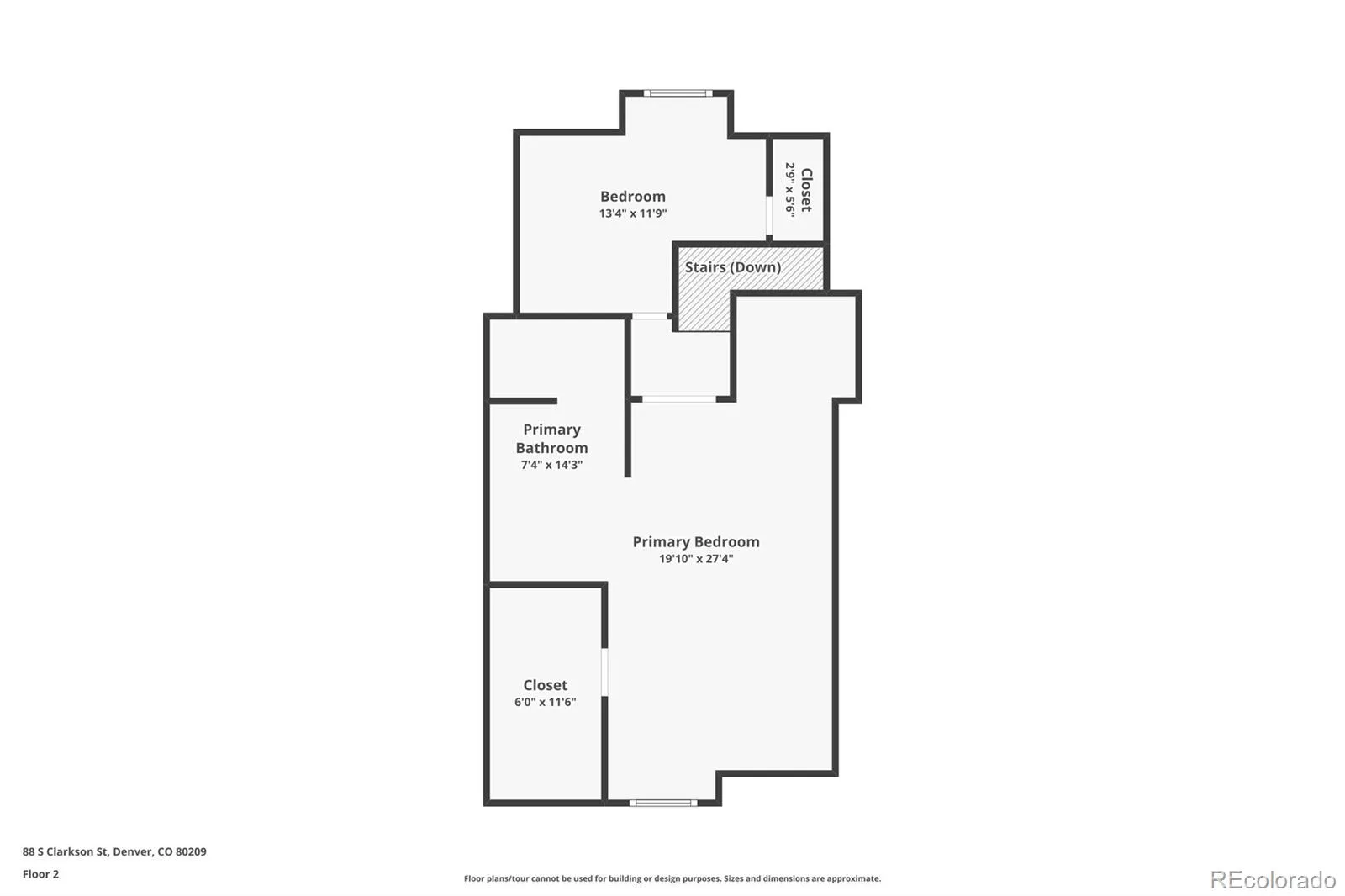Metro Denver Luxury Homes For Sale
Prime Location Meets Modern Comfort – Minutes from Wash Park & Cherry Creek
This beautifully updated 4-bedroom, 2-bath home offers 1,629 finished square feet of inviting living space in one of Denver’s most sought-after neighborhoods. Perfectly positioned less than 2 miles from I-25, you’ll find easy-to-access light rail lines and bus routes to downtown, and enjoy unmatched convenience with dozens of restaurants, coffee shops, and parks all just moments away.
Inside, thoughtful upgrades blend modern style with historic craftsmanship and charm. Recent upgrades include new hardwood flooring in the primary suite (2023), refinished hardwoods in the 4th bedroom and stairway (2023), an updated fireplace surround (2024), all-new stainless steel kitchen appliances (June 2025), new interior light fixtures, a wine cooler and wine rack in the new beverage center, and fresh interior paint (2023). The home also boasts a newly added 4th bedroom, updated landscaping, and a radon mitigation system (2024). A newer washer and dryer (2022) are included. Well-maintained systems provide peace of mind, with the evaporative cooler serviced in 2024 and the sewer inspected and repaired in 2023.
The house features a large primary suite with vaulted ceilings and skylights, a nice window seat overlooking the front yard, large closet, 3/4 bath with a large soaking tub. The 3 other bedrooms have generous sized closets, and updated 3/4 bath adds a modern element to this home. You’ll feel the openness of the 9.5’ ceilings. Step outside to enjoy privacy with mature foliage and fully fenced back yard, featuring a large covered patio and pavers to create an inviting outdoor living space.
Set on a quiet, one-way street that dead-ends for minimal traffic, this home offers plenty of street parking and a friendly, walkable community adjacent to Wash Park, Cherry Creek, and Capitol Hill neighborhoods. Character, comfort, and location—this home has it all.

