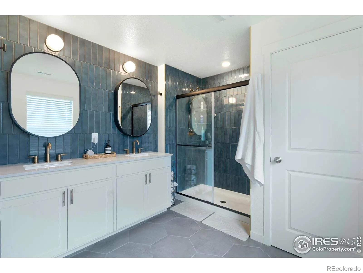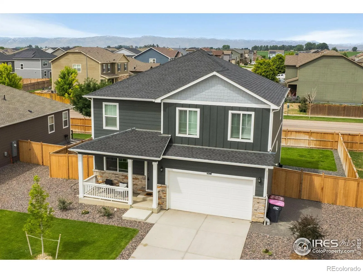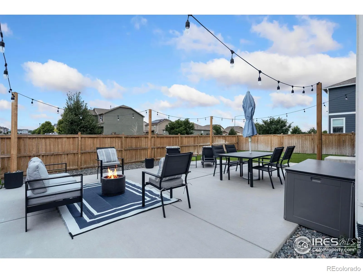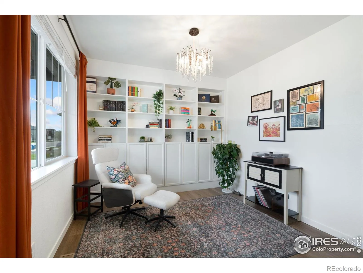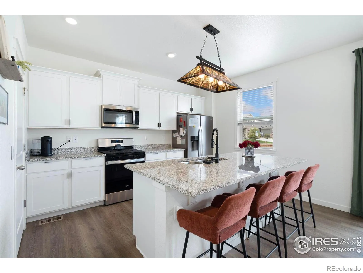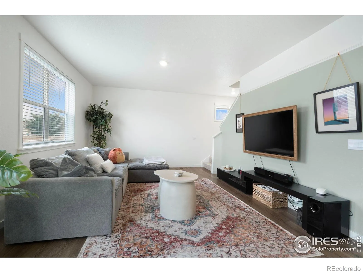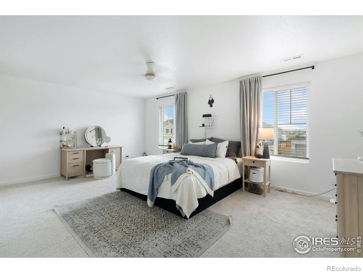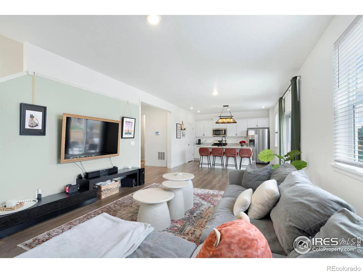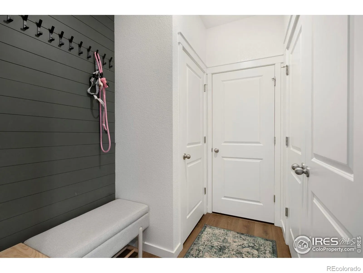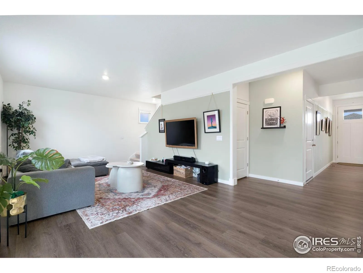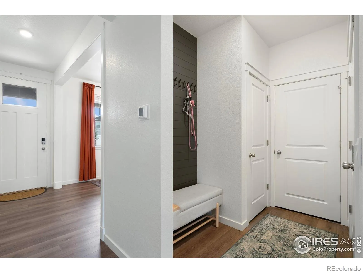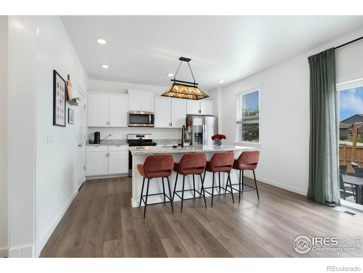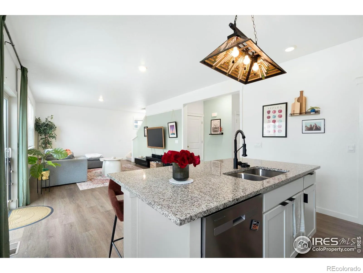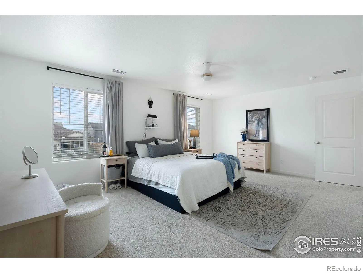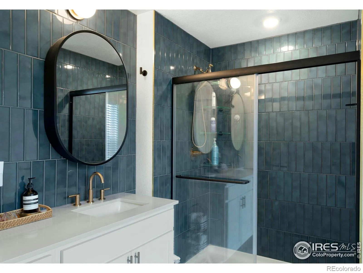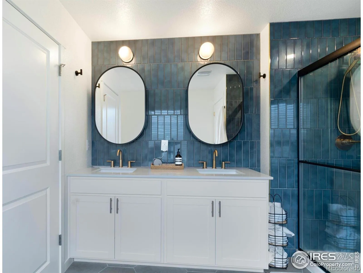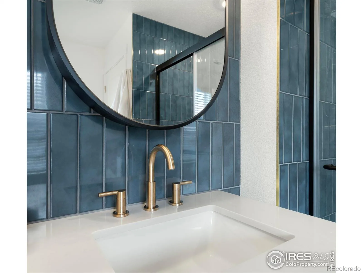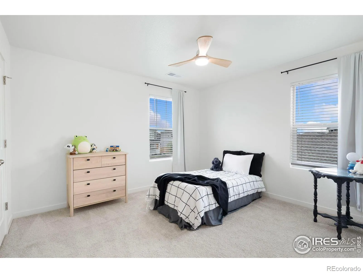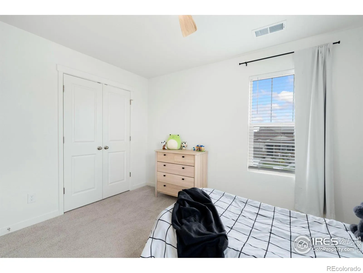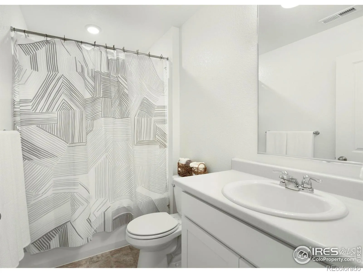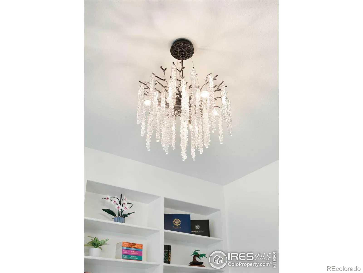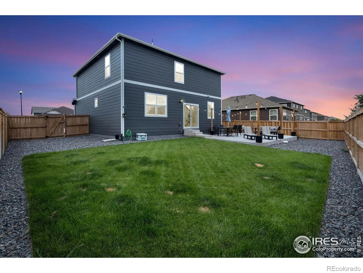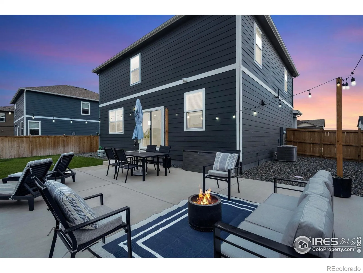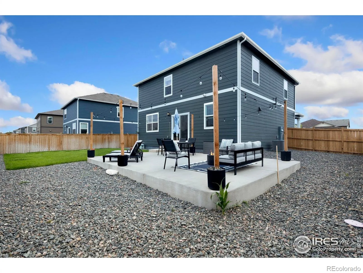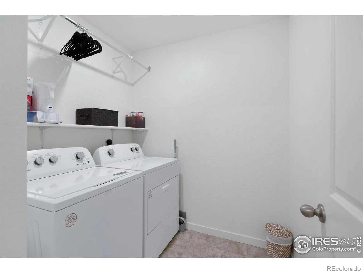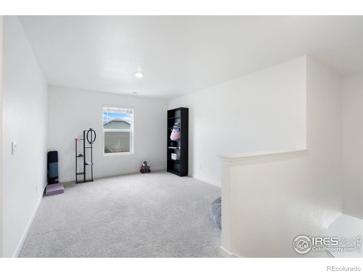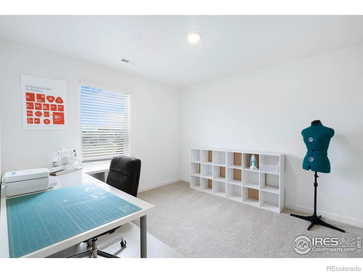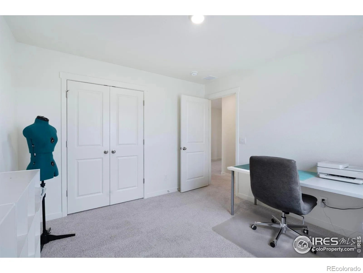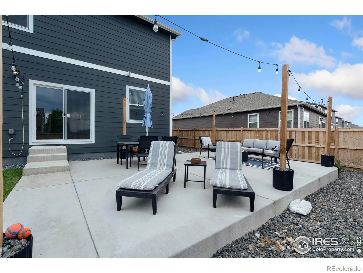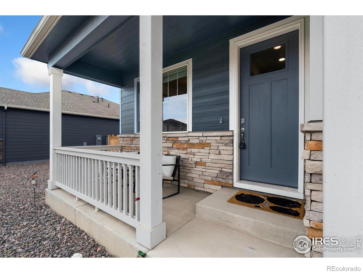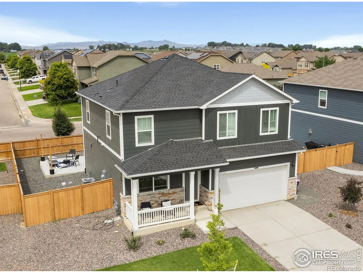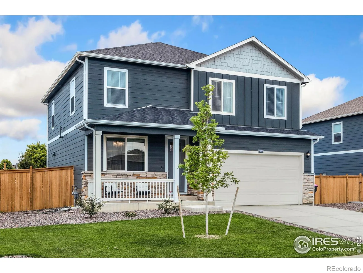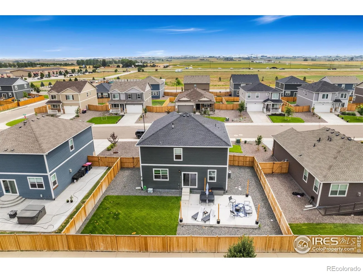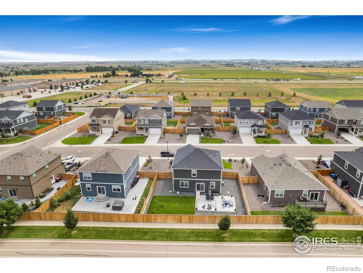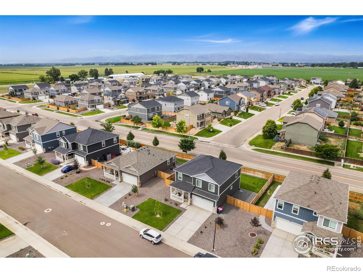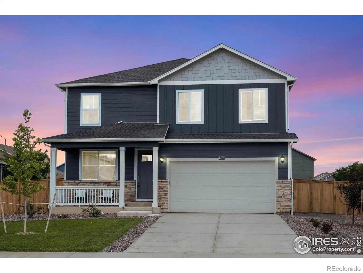Metro Denver Luxury Homes For Sale
Toss out the boring builder grade finishes and enjoy LOADS OF UPGRADES! Welcome to this stunning 3-bedroom, 3-bath home in Wellington! This better than new home features a full master bath and closet remodel, custom built-in shelving and cabinets in the main level office, professionally designed backyard with an oversized patio, just to name a few! HOA includes VALUABLE non-potable water for irrigation! Open concept main level, perfect for entertaining with a beautifully appointed kitchen with granite counters, custom hardware and upgraded lighting. Main level also includes a half bath a convenient mudroom like drop zone. Low-maintenance luxury vinyl plank flooring flows seamlessly throughout the main level. Upstairs, you’ll find a spacious master suite that comfortably accommodates a California king bed and views of Longs Peak on a clear day. The FULLY UPGRADED ensuite bath is a true retreat, boasting high-end finishes such as modern medicine cabinet mirrors, a double vanity with solid surface countertops, custom tilework, and an oversized sliding glass door shower. The separate water closet and additional storage closet offer convenience and privacy. The master also features walk-in closet that is rarely found in this price point, featuring dividers, shelves and drawers! Two additional guest bedrooms, a hall full bath, and a loft/bonus space complete the upper level. The loft area offers endless possibilities as a playroom, exercise room, or hobby space. Upgraded trim throughout, including wood window framing and custom gallery railing, adds character and sophistication to the home. The private, fully fenced backyard is a perfect balance of xeriscape and grass with a sprinkler system. The large patio is ideal for entertaining or hosting family gatherings. This home is part of a community with no metro district and a low annual HOA fee, making it an affordable and highly desirable option. Walk to schools, parks and brewery! Possible 4.99% assumable mortgage!

