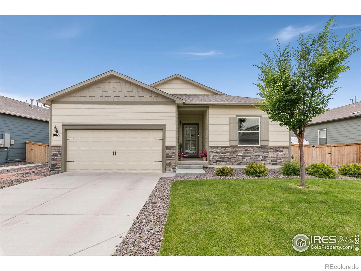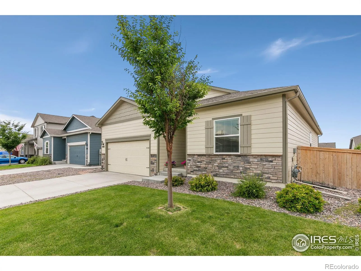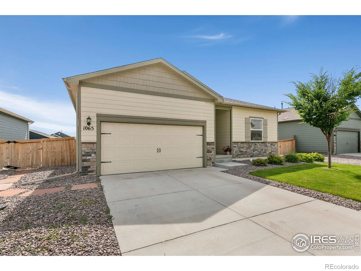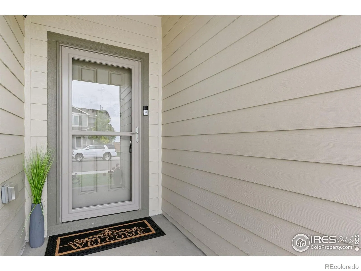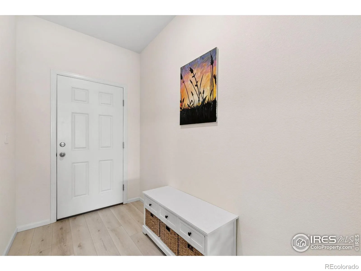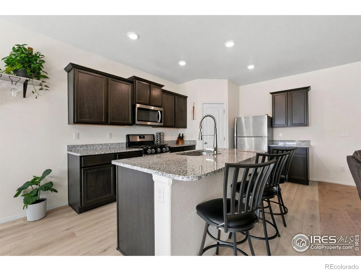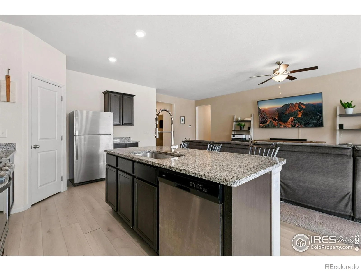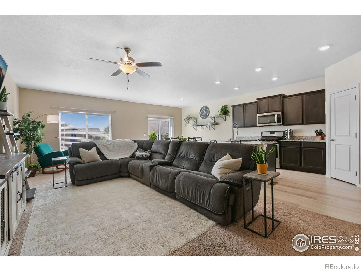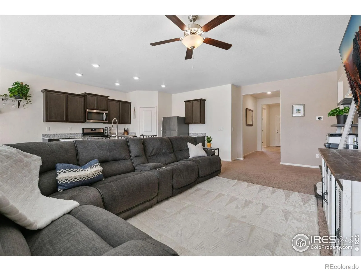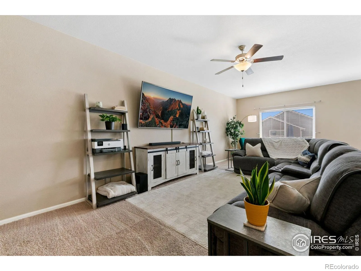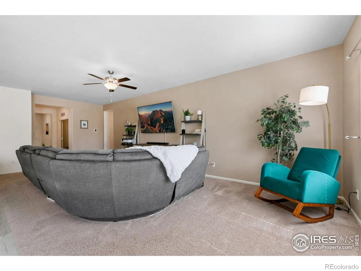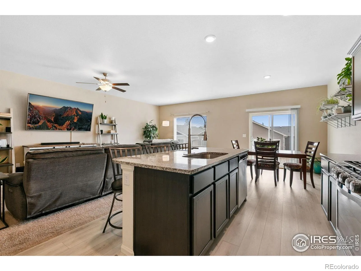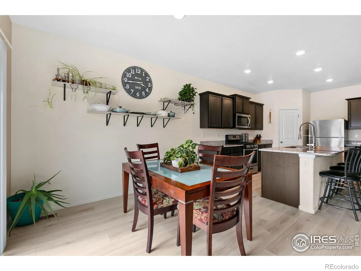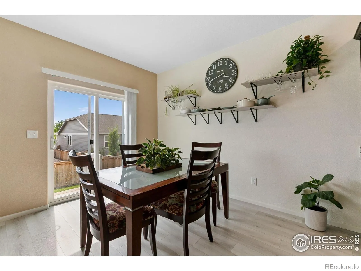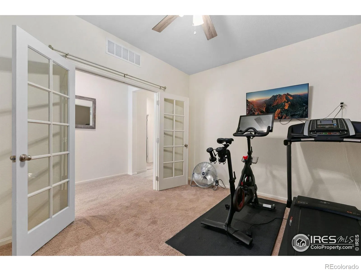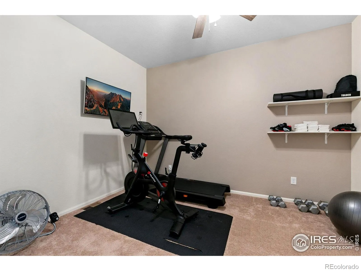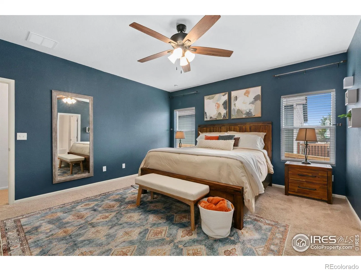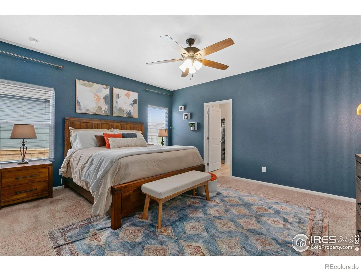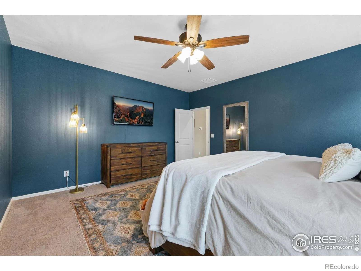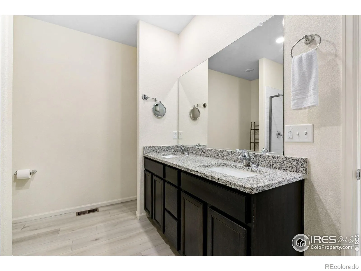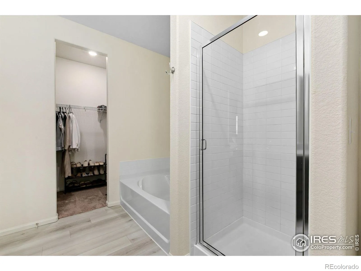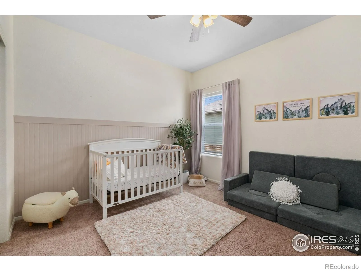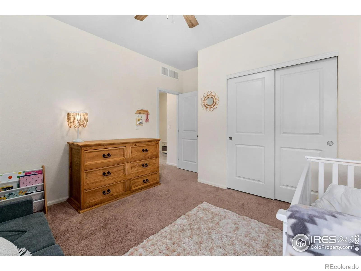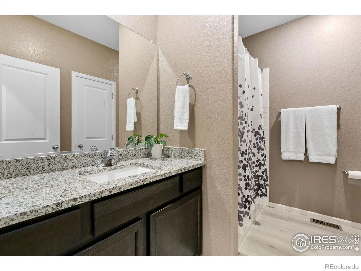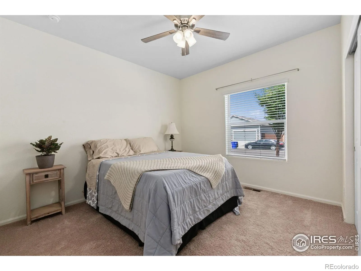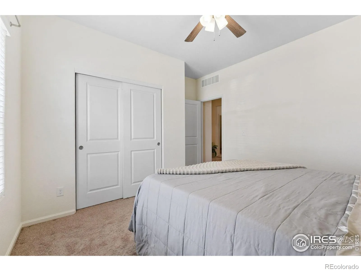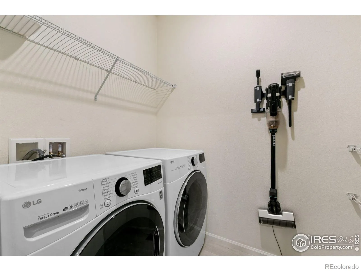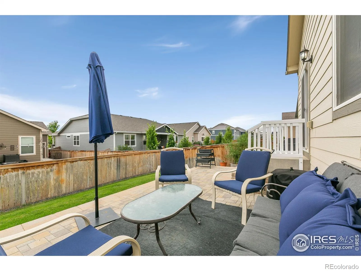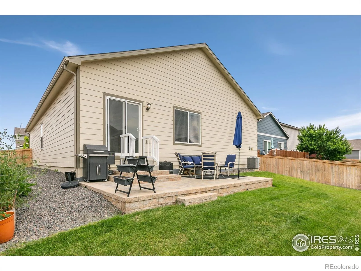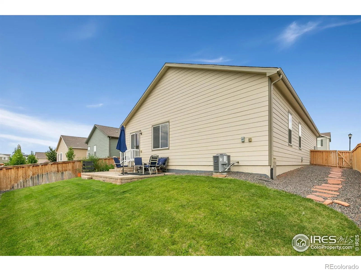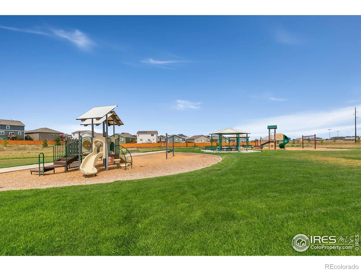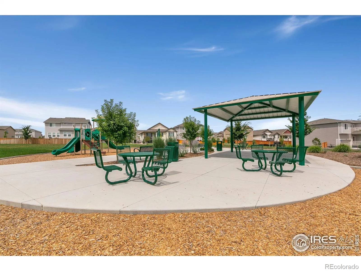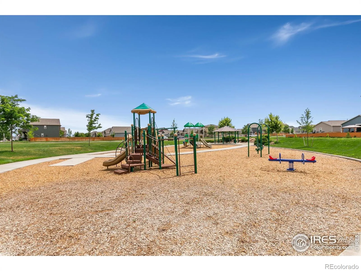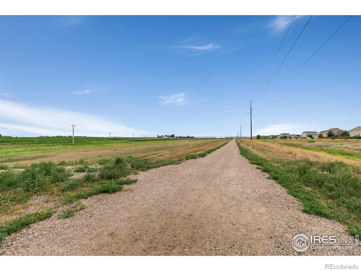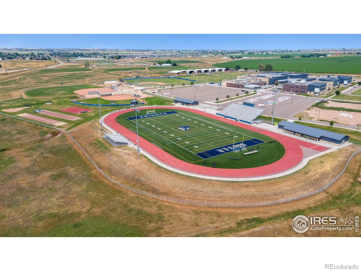Metro Denver Luxury Homes For Sale
Property Description
Charming ranch with thoughtful upgrades! This 3-bed, 2-bath home + an office with French doors offers an open layout with granite countertops throughout & a kitchen with a large island, huge walk-in pantry, and gas stove – perfect for meal prep and hosting. Relax in the bright living area or retreat to the primary suite with a soaking tub, shower, and walk-in closet. The large backyard is ideal for BBQs and play, and the friendly community boasts two beautiful parks. Well-maintained and move-in ready!
Features
: Forced Air
: Central Air, Ceiling Fan(s)
: None, Crawl Space
: Fenced
: Smoke Detector(s)
: Patio
: 2
: Dishwasher, Microwave, Refrigerator, Oven
: Park
: Composition
: Public Sewer
Address Map
CO
Weld
Severance
80550
Long Meadows
1065
Street
W105° 8' 0.5''
N40° 30' 17.9''
Additional Information
: Frame, Vinyl Siding, Brick, Block
Other
2
Severance
: Pantry, Open Floorplan, Kitchen Island, Eat-in Kitchen, Five Piece Bath, Walk-In Closet(s)
Yes
Yes
Cash, Conventional, FHA, VA Loan
: Level, Sprinklers In Front
Severance
Group Harmony
R8961971
: House
Hidden Valley Farm
$4,931
2024
: Electricity Available, Natural Gas Available
: Window Coverings
RES
08/12/2025
1965
Active
1
IRP01440
IR9GRPH
Other
Other
In Unit
08/14/2025
Residential
08/14/2025
Public
: One
Hidden Valley Farm
1065 Long Meadows Street, Severance, CO 80550
3 Bedrooms
2 Total Baths
1,965 Square Feet
$485,000
Listing ID #IR1041275
Basic Details
Property Type : Residential
Listing Type : For Sale
Listing ID : IR1041275
Price : $485,000
Bedrooms : 3
Rooms : 4
Total Baths : 2
Full Bathrooms : 2
Square Footage : 1,965 Square Feet
Year Built : 2020
Lot Acres : 0.15
Property Sub Type : Single Family Residence
Status : Active
Co List Agent Full Name : Lauren McMann
Co List Office Name : Group Harmony
Originating System Name : REcolorado
Agent info
Mortgage Calculator
Contact Agent

