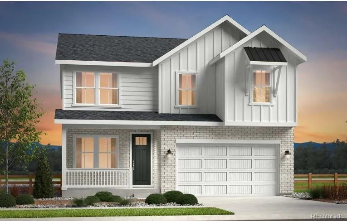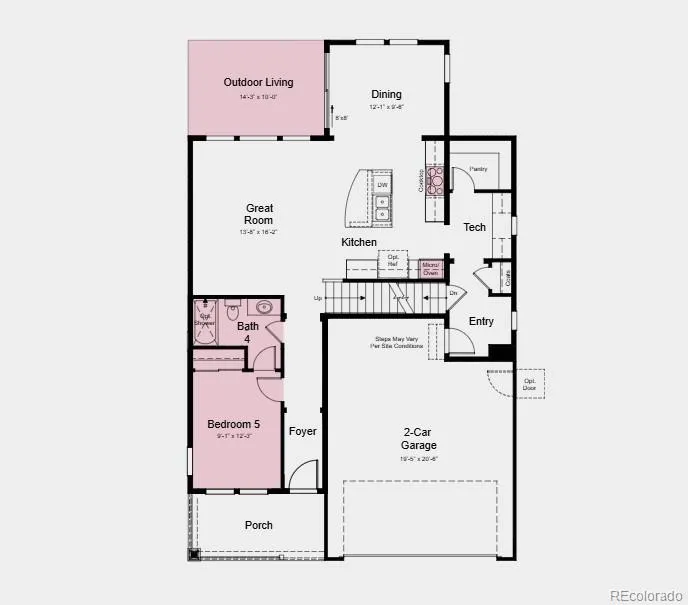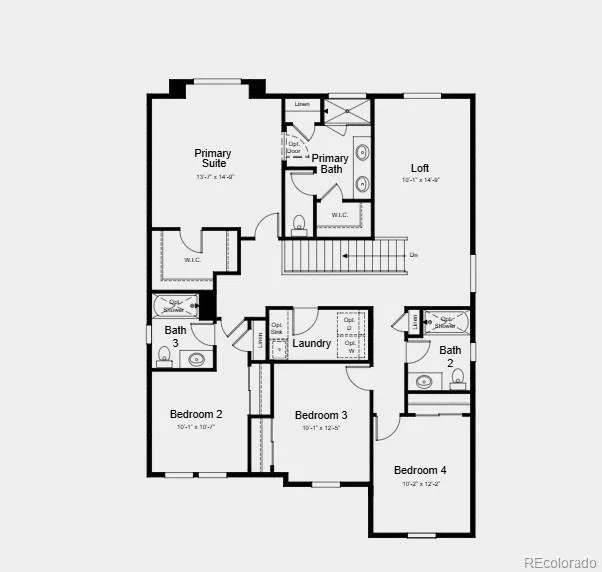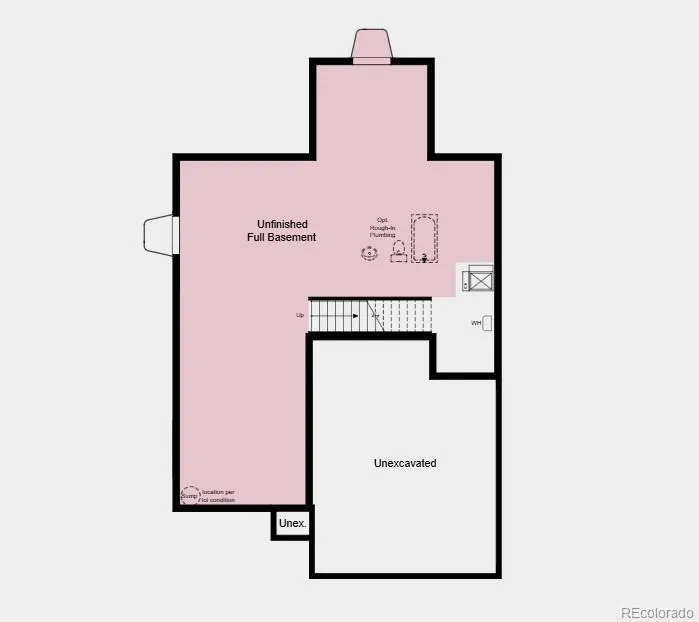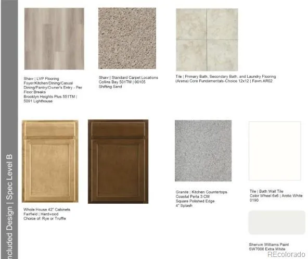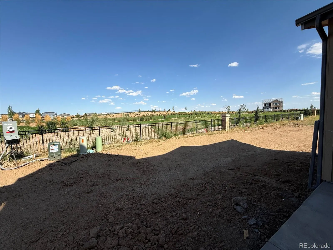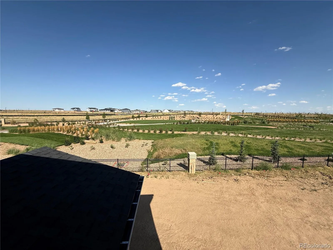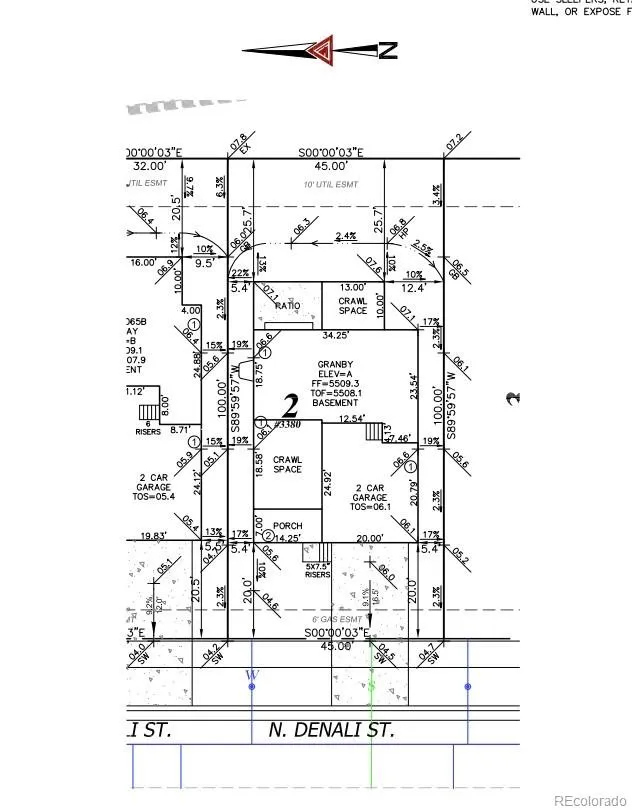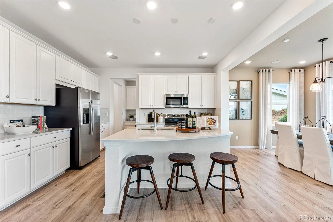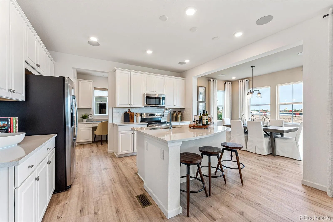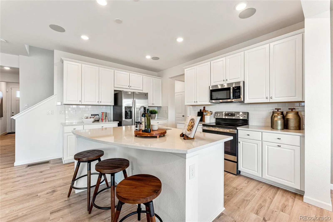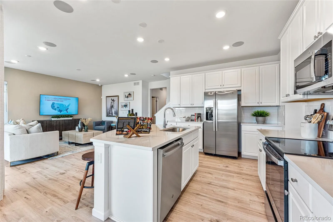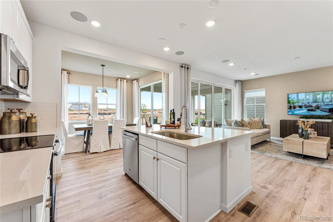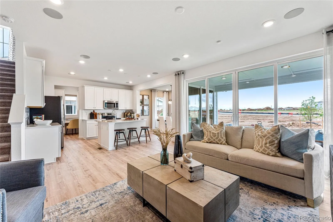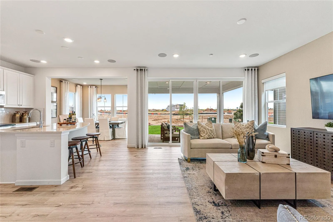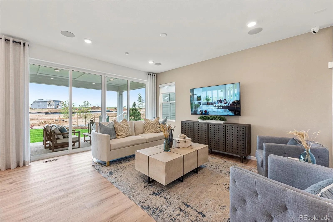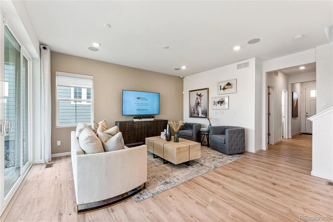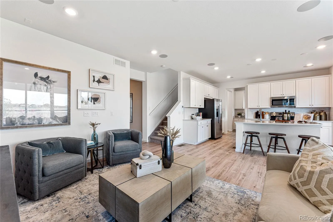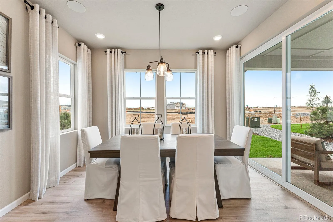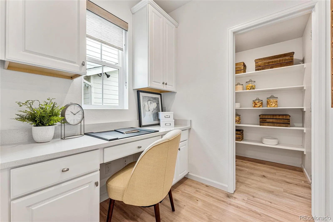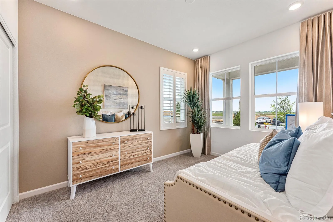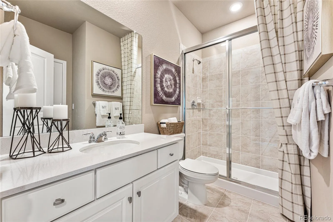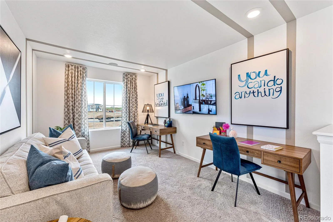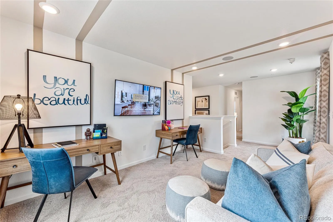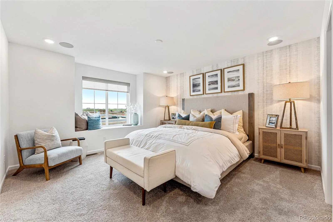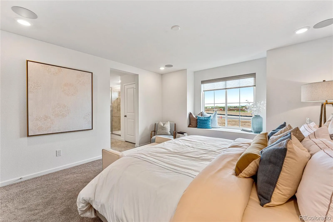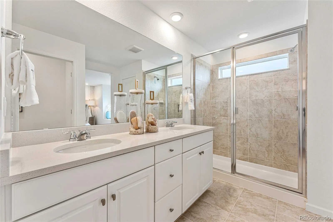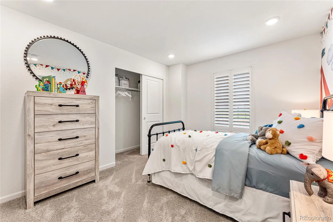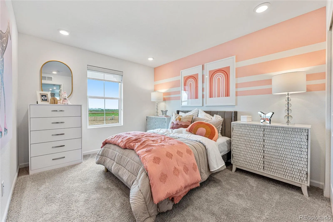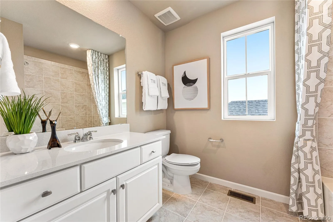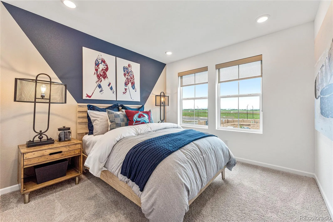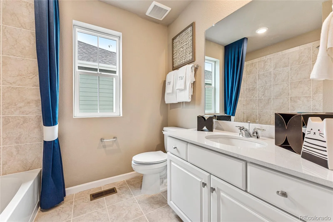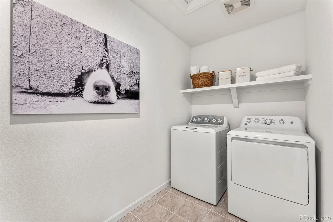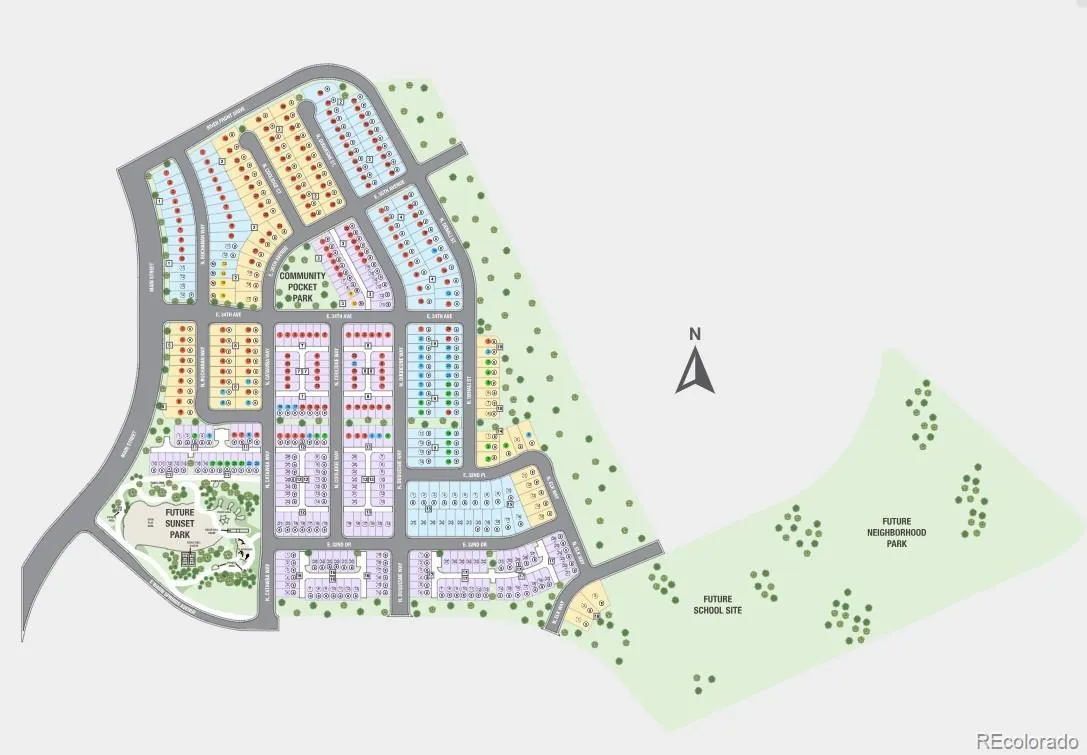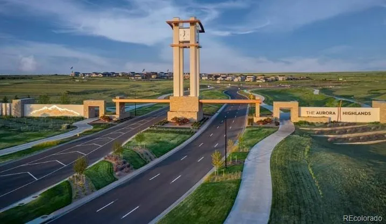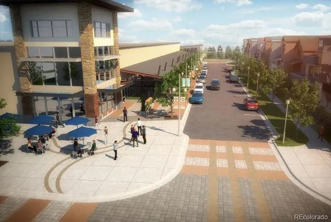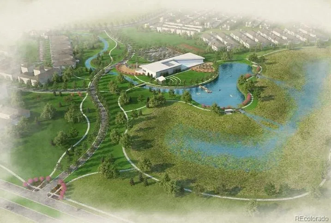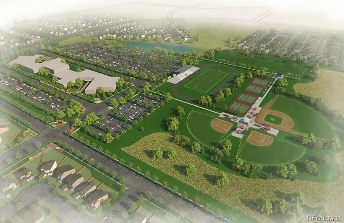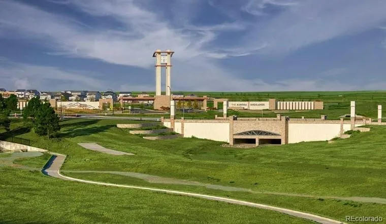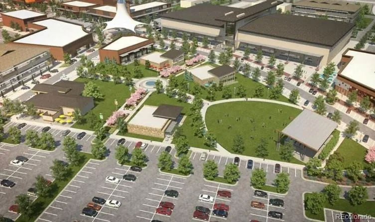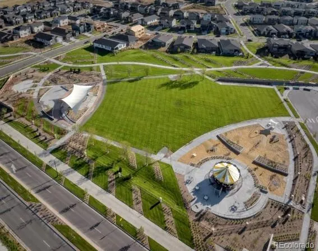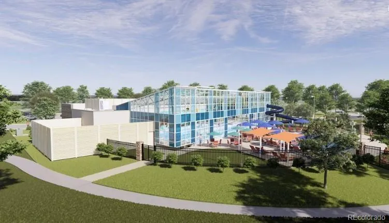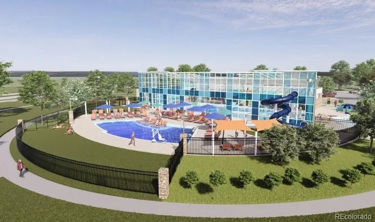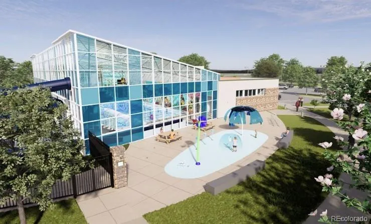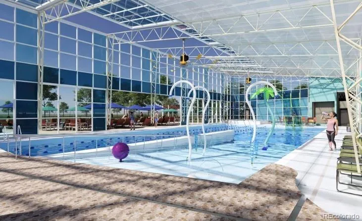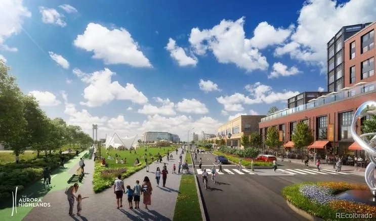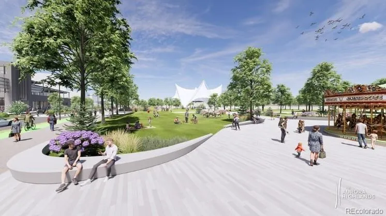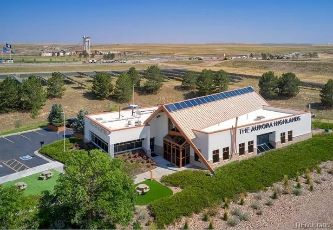Metro Denver Luxury Homes For Sale
New Construction – November Completion! Built by America’s Most Trusted Homebuilder. Welcome to the Granby at 3380 N Denali Street in The Aurora Highlands. This two-story home offers space and flexibility for growing households, starting with a fifth bedroom and full bathroom on the main level. The open kitchen, dining area, and great room create a bright and connected living space, while the eat-in island and walk-in pantry make cooking a joy. A pocket office and a smart entry off the garage add everyday convenience. Upstairs, the primary suite features two walk-in closets, and three additional bedrooms plus a loft provide room to relax and recharge. A partial basement with rough-in plumbing offers future possibilities. The Aurora Highlands is a lively community in Aurora, CO, where neighbors connect and nature is close by. Enjoy resort-style amenities like an outdoor pool, parks, and an onsite school, with future retail and dining on the way. With direct access to E-470, you’re just 10 miles from DIA and close to downtown Denver and the Tech Center. Life here is full of opportunity, connection, and everyday ease. Additional Highlights Include: designer cabinets, upgraded tile on all floors and walls, double basin sink, gas cooktop with vented hood above, built in appliances, quartz counter tops in kitchen and primary bath, 2 walk in closets in the primary bedroom, raised vanities, extended hard surface floors, railings on first and second floor, 2 tone paint and concrete patio. Photos are for representative purposes only. MLS#1615033

