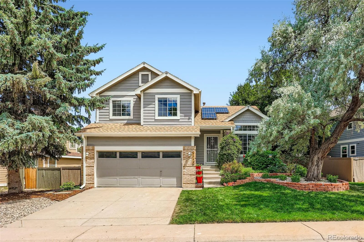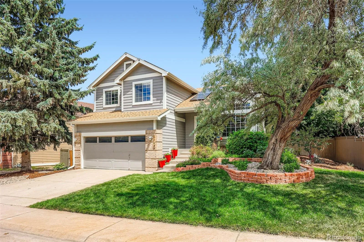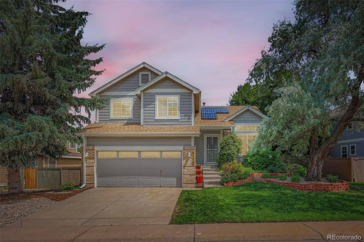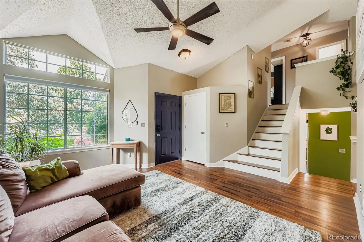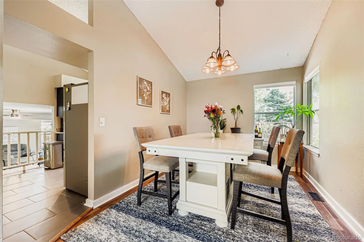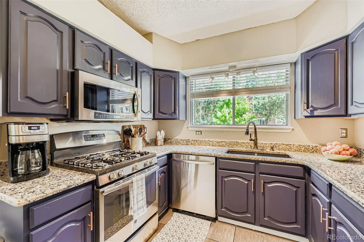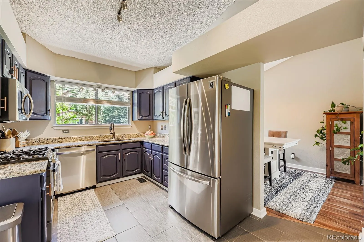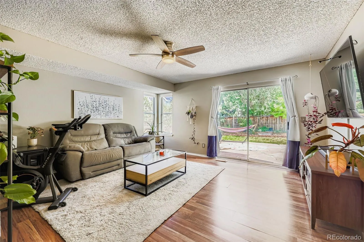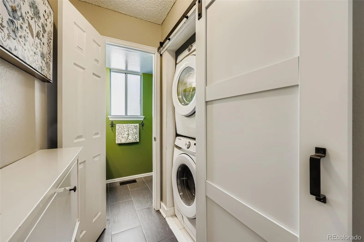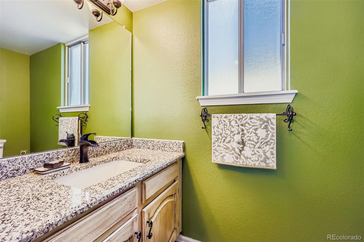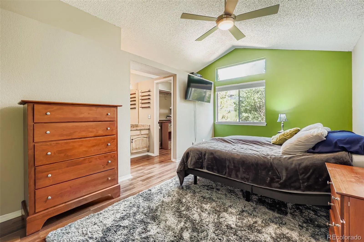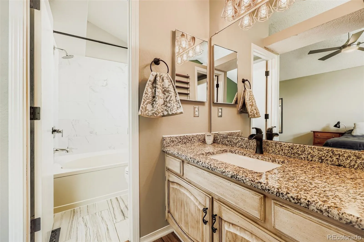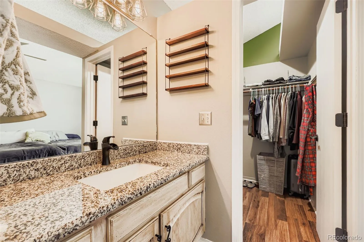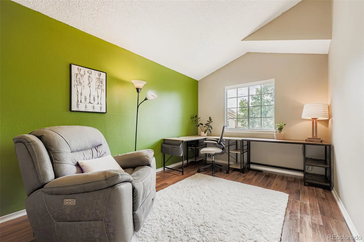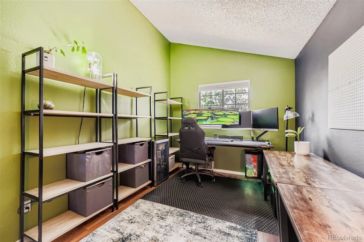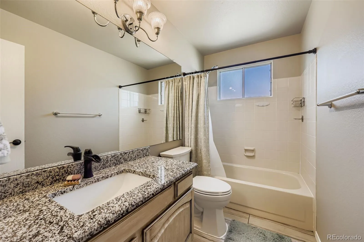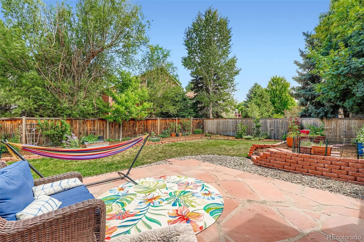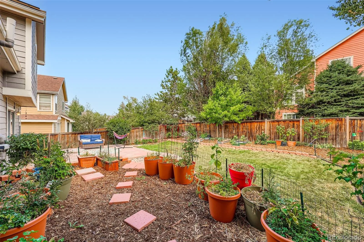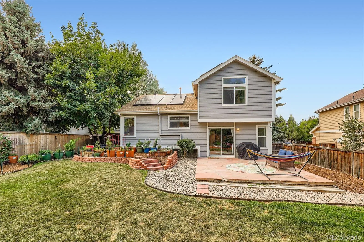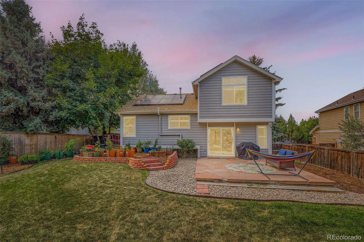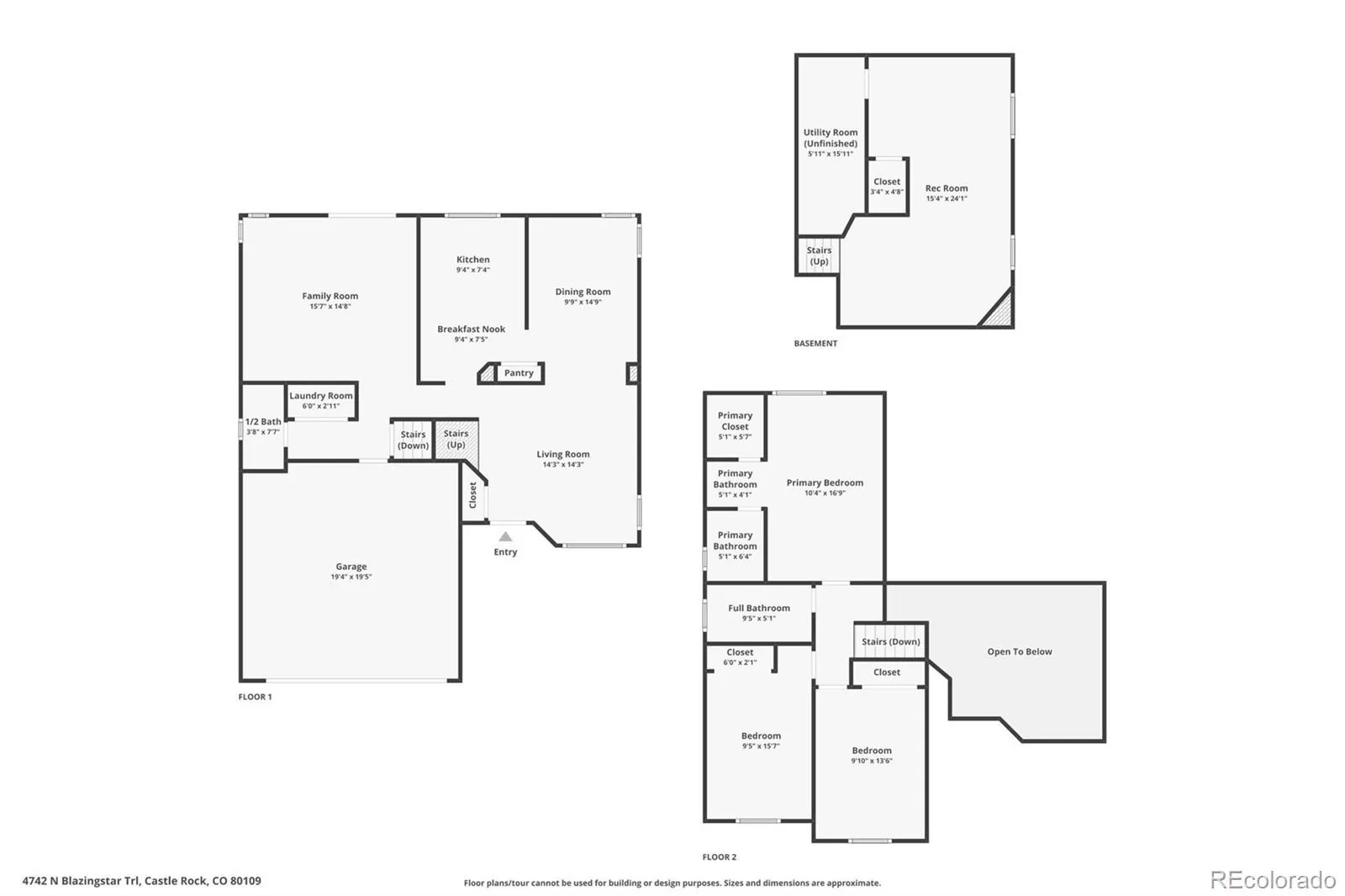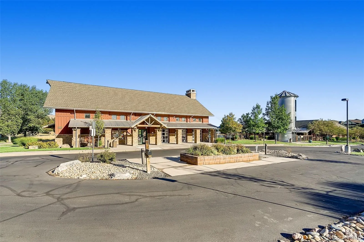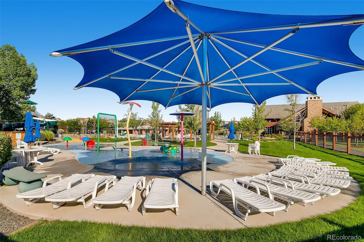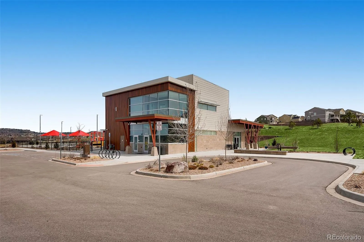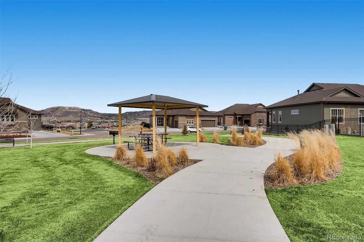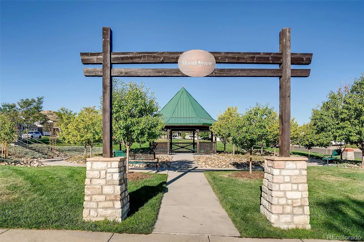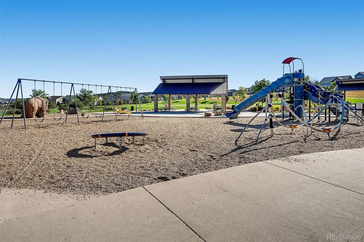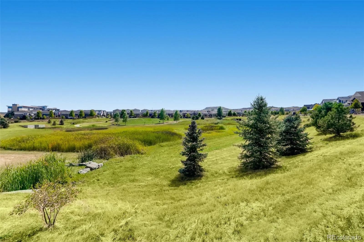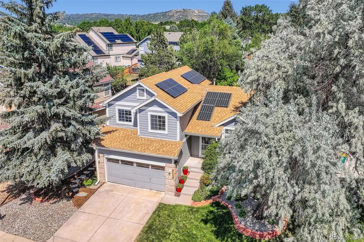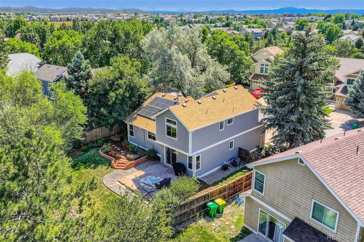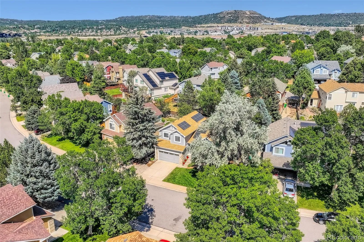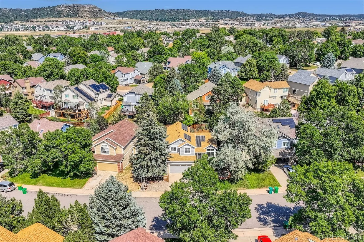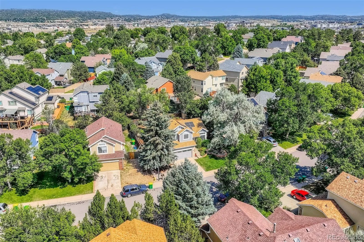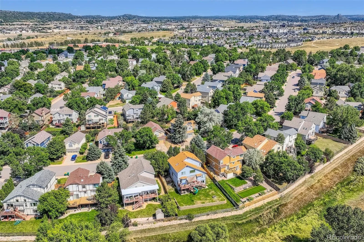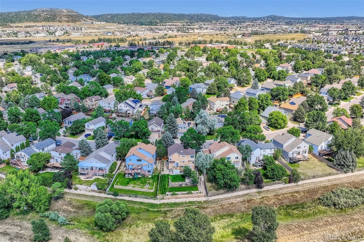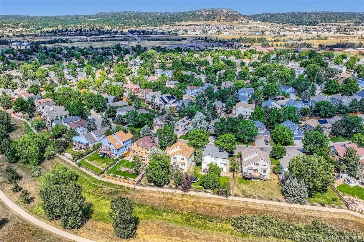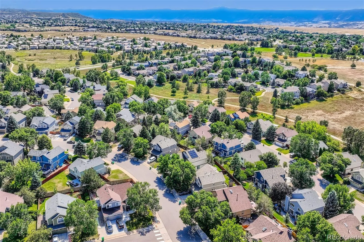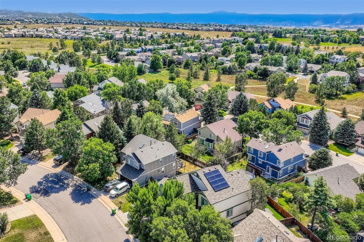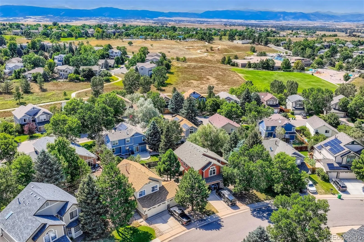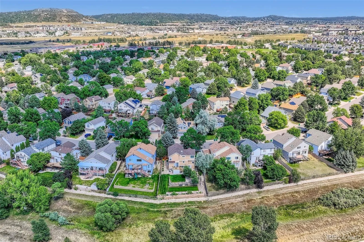Metro Denver Luxury Homes For Sale
$10,000 SELLER CONCESSION & ASSUMABLE FHA LOAN AT 2.375% FOR QUALIFIED BUYERS!
This 4-bedroom, 3-bathroom, 2-car garage split-level home is tucked into the desirable Meadows community. Step inside to an airy, open layout with vaulted ceilings and sun-filled spaces. The formal living room’s large windows and rich wood flooring create a warm welcome, while the dining room and kitchen—featuring blue cabinetry, stainless steel appliances, granite counters, and a generous pantry—make the perfect entertaining hub.
The lower main level offers a cozy family room, laundry closet, and powder bath, while the second floor hosts two secondary bedrooms and a full bath alongside the primary suite with a Hollywood-style bathroom and walk-in closet. Each bedroom features vaulted ceilings and charming decorative ledges. The finished, recently remodeled basement includes a fourth bedroom with its own walk-in closet.
This eco-friendly home is equipped with an active radon system, owned solar panels, and an EV charger—a combination that blends health, sustainability, and cost savings. Outside, the fully fenced backyard features a flagstone patio, garden, and fruit trees, offering a private retreat for relaxation or gatherings.
With major updates including a newer A/C (2023) and roof (2020), just to name a few, this home offers peace of mind and modern comfort. Enjoy the prime location with easy access to I-25 and US-85, plus shopping, dining, and entertainment just minutes away. Top-rated Douglas County schools are within walking distance, and the community itself boasts parks, trails, a pool, and more.
Energy savings, lifestyle amenities, and a low-rate assumable loan—this home has it all!
*Smoke-free residence*

