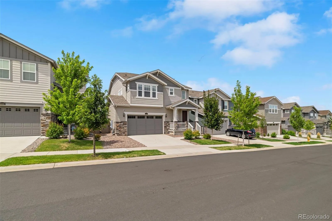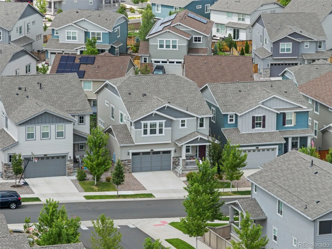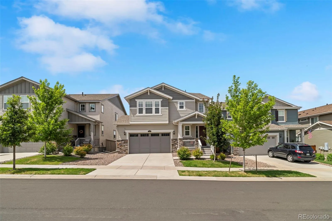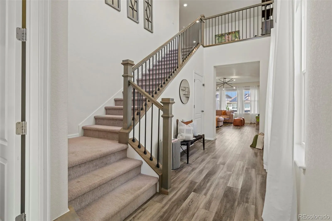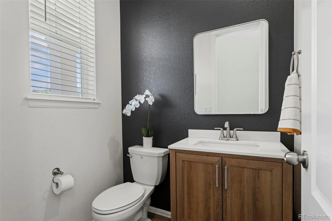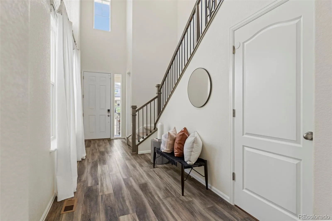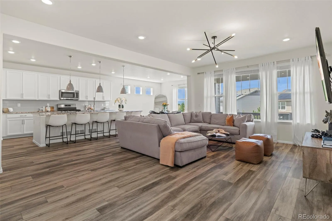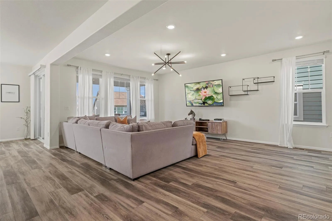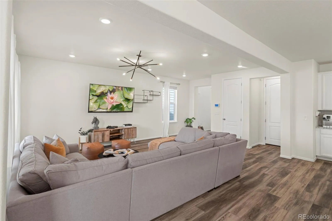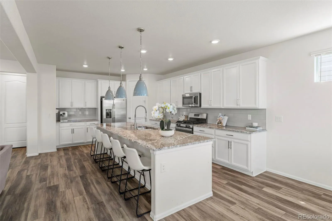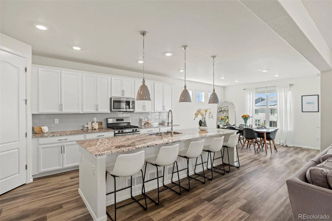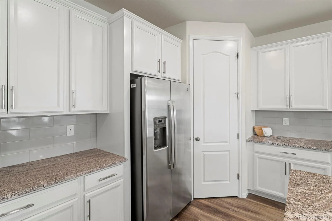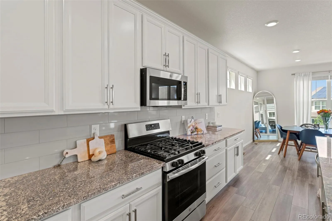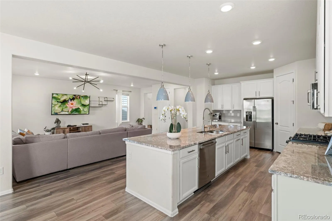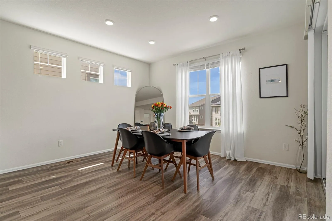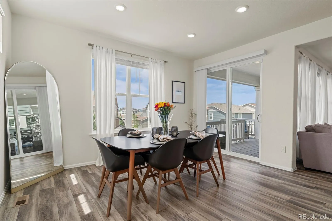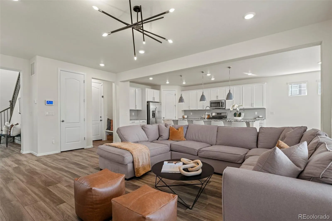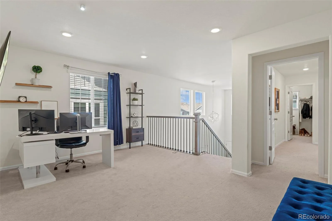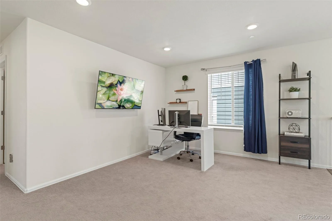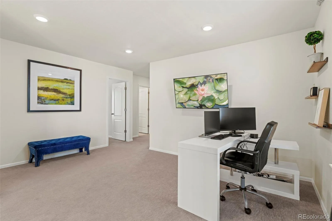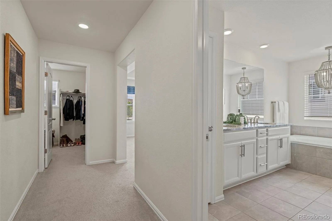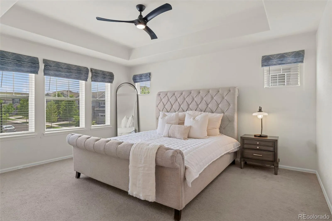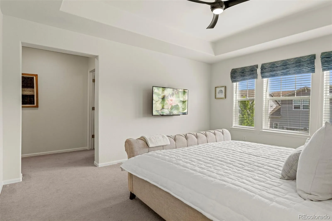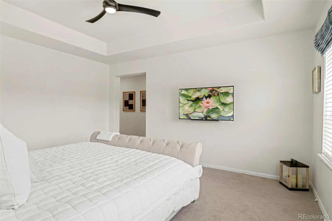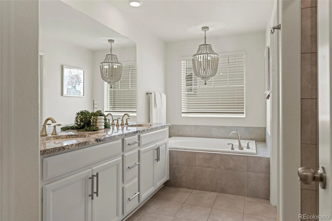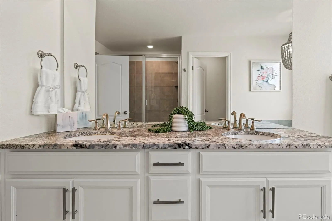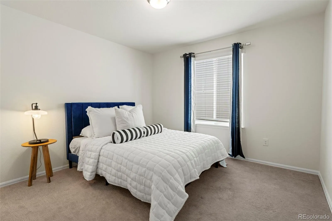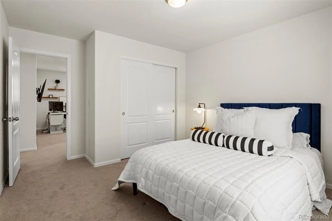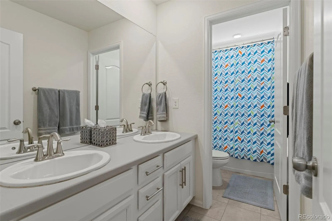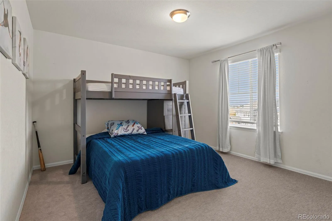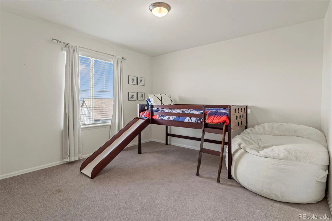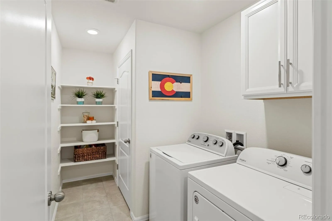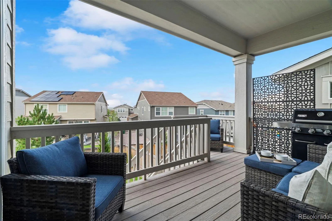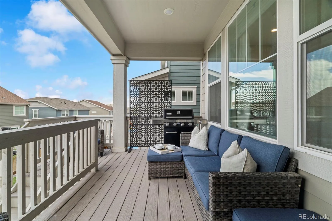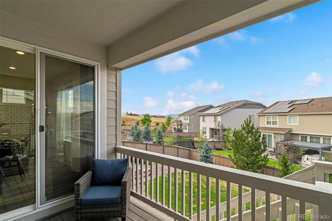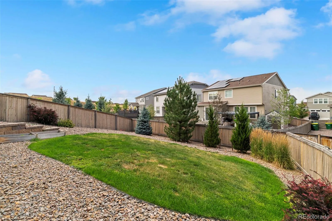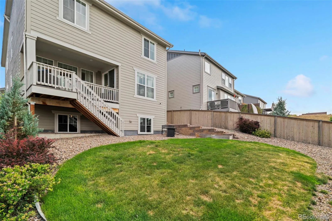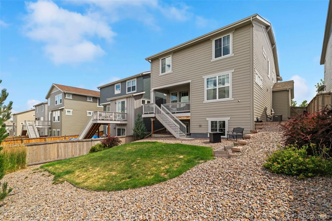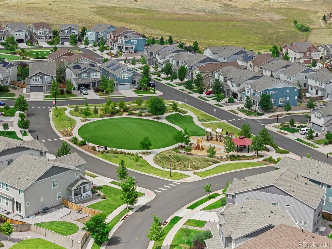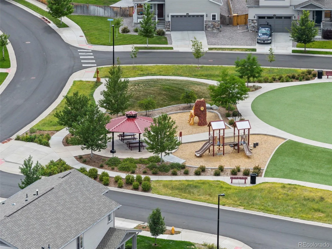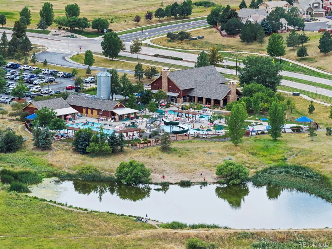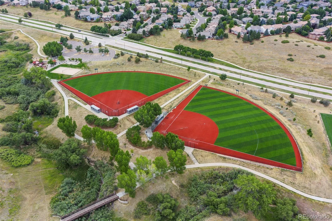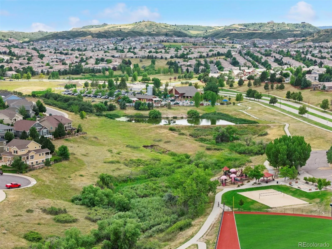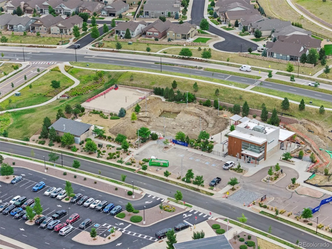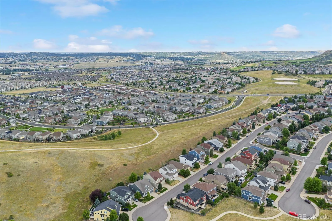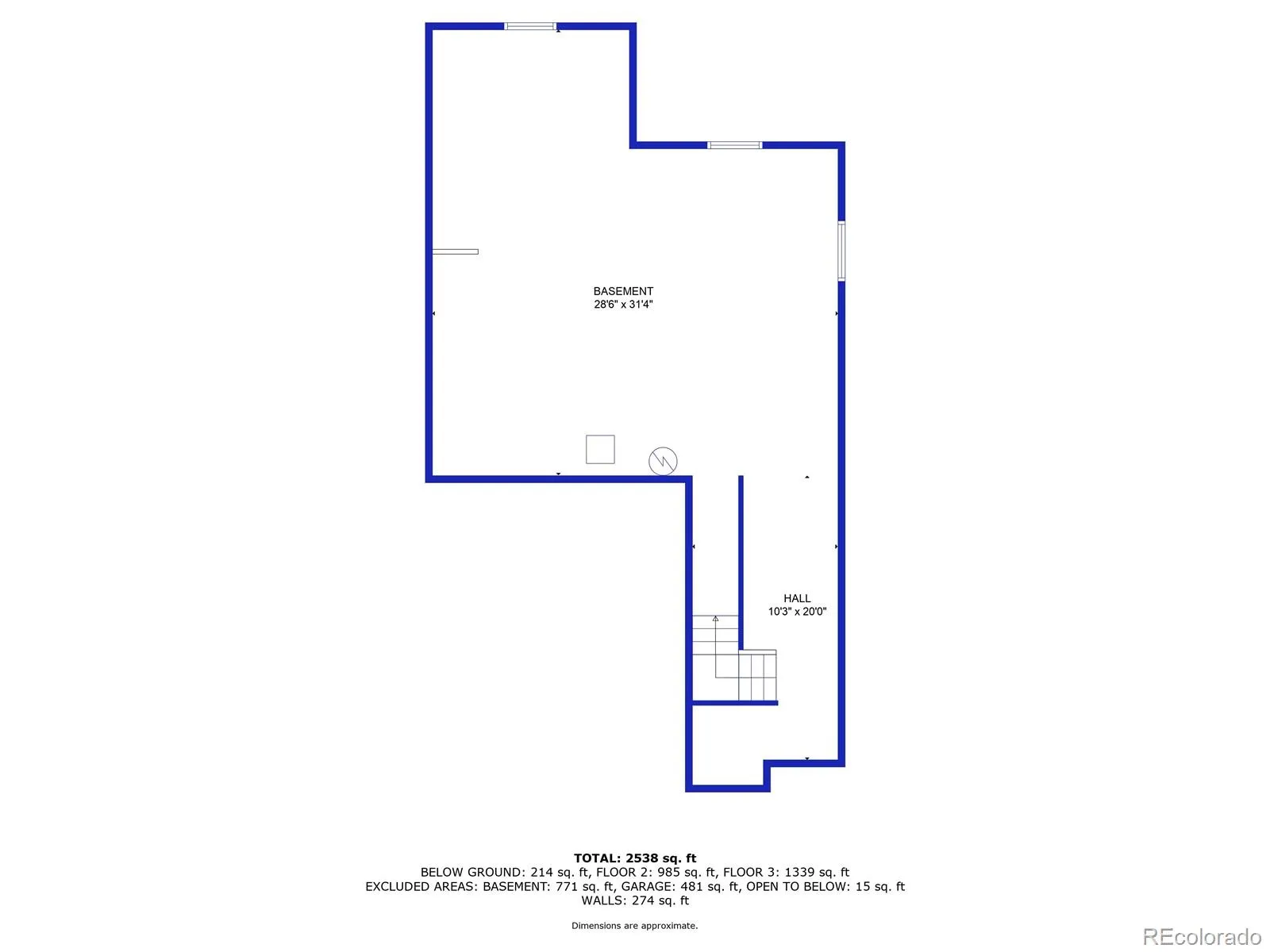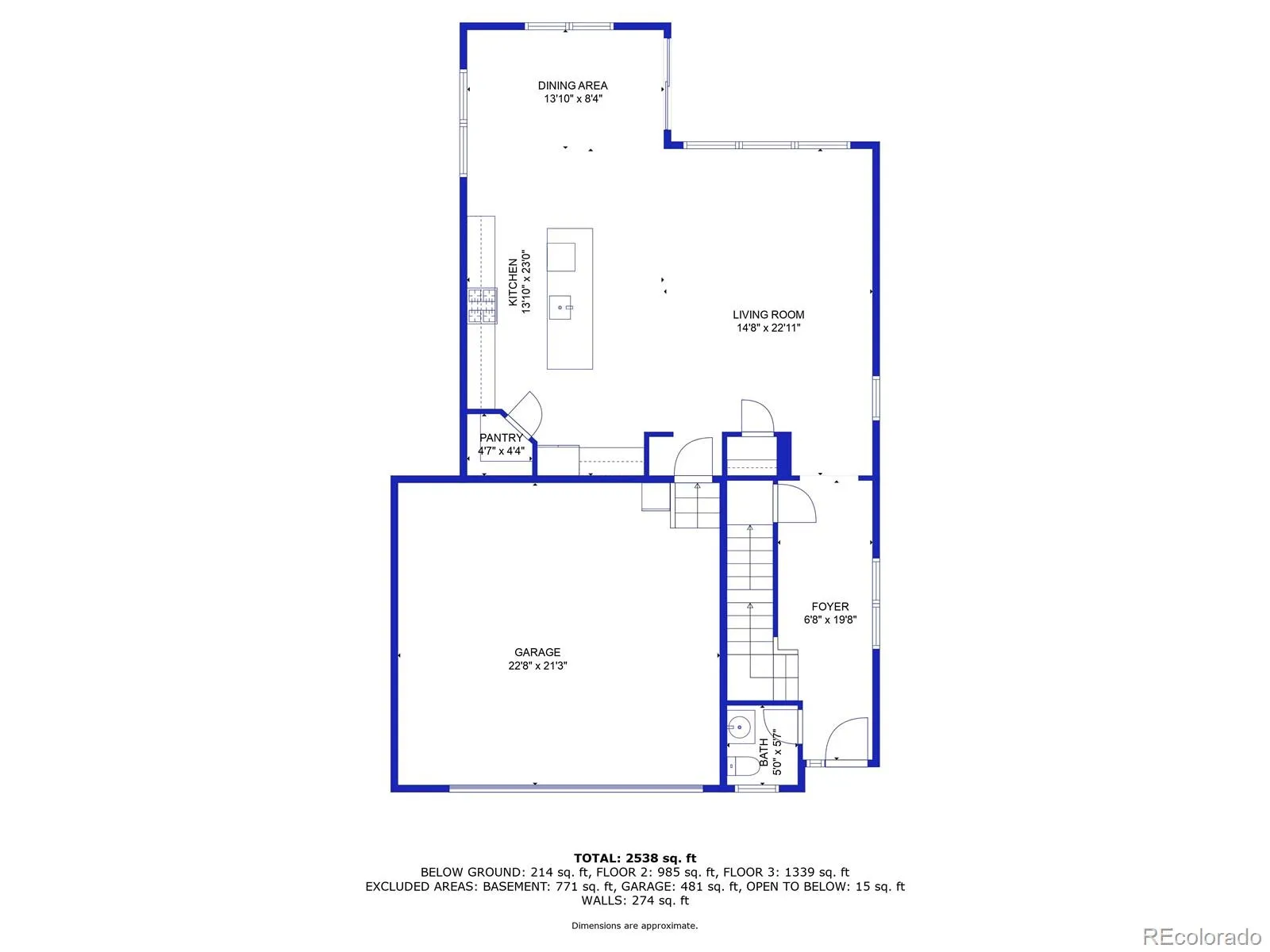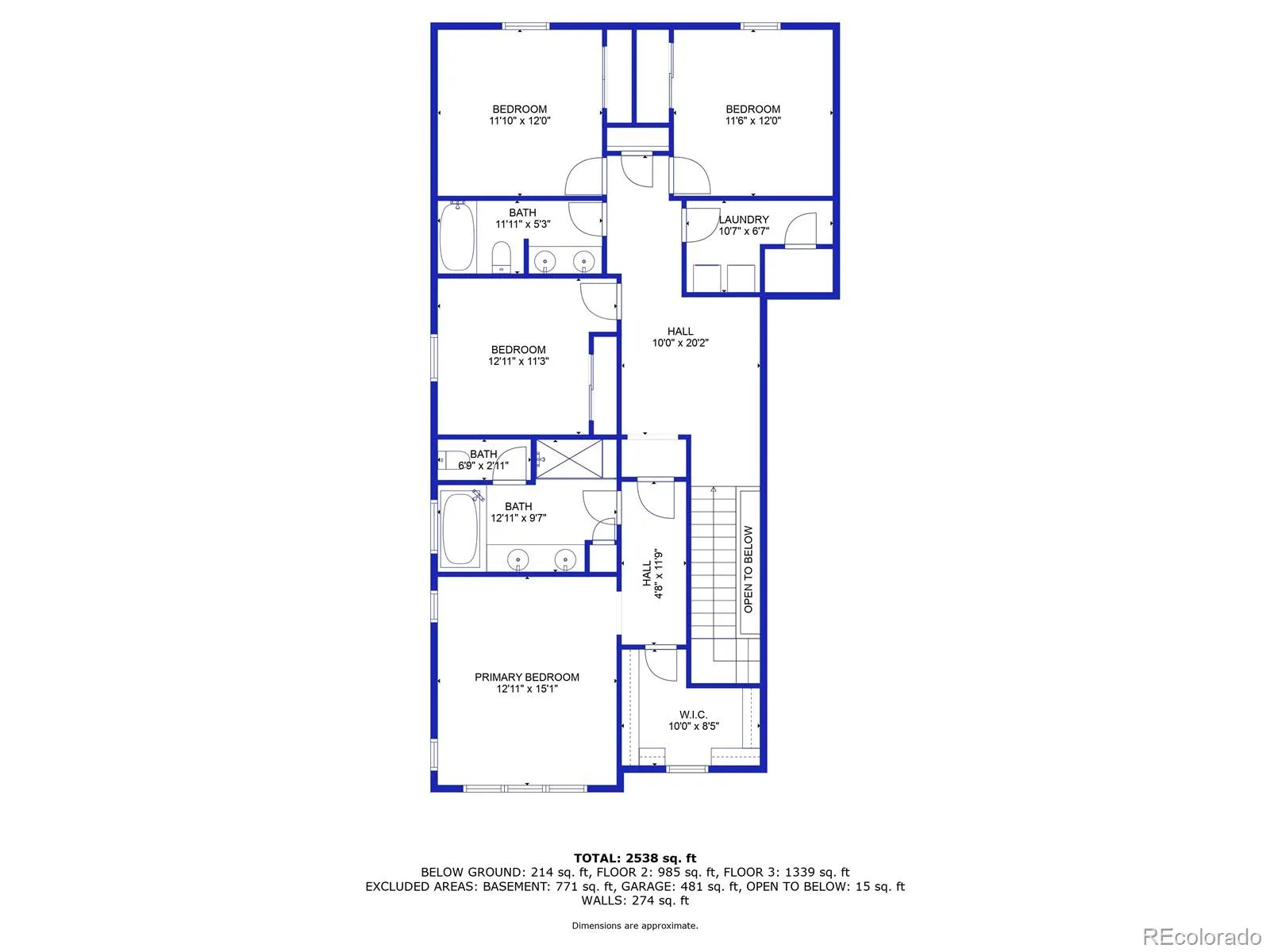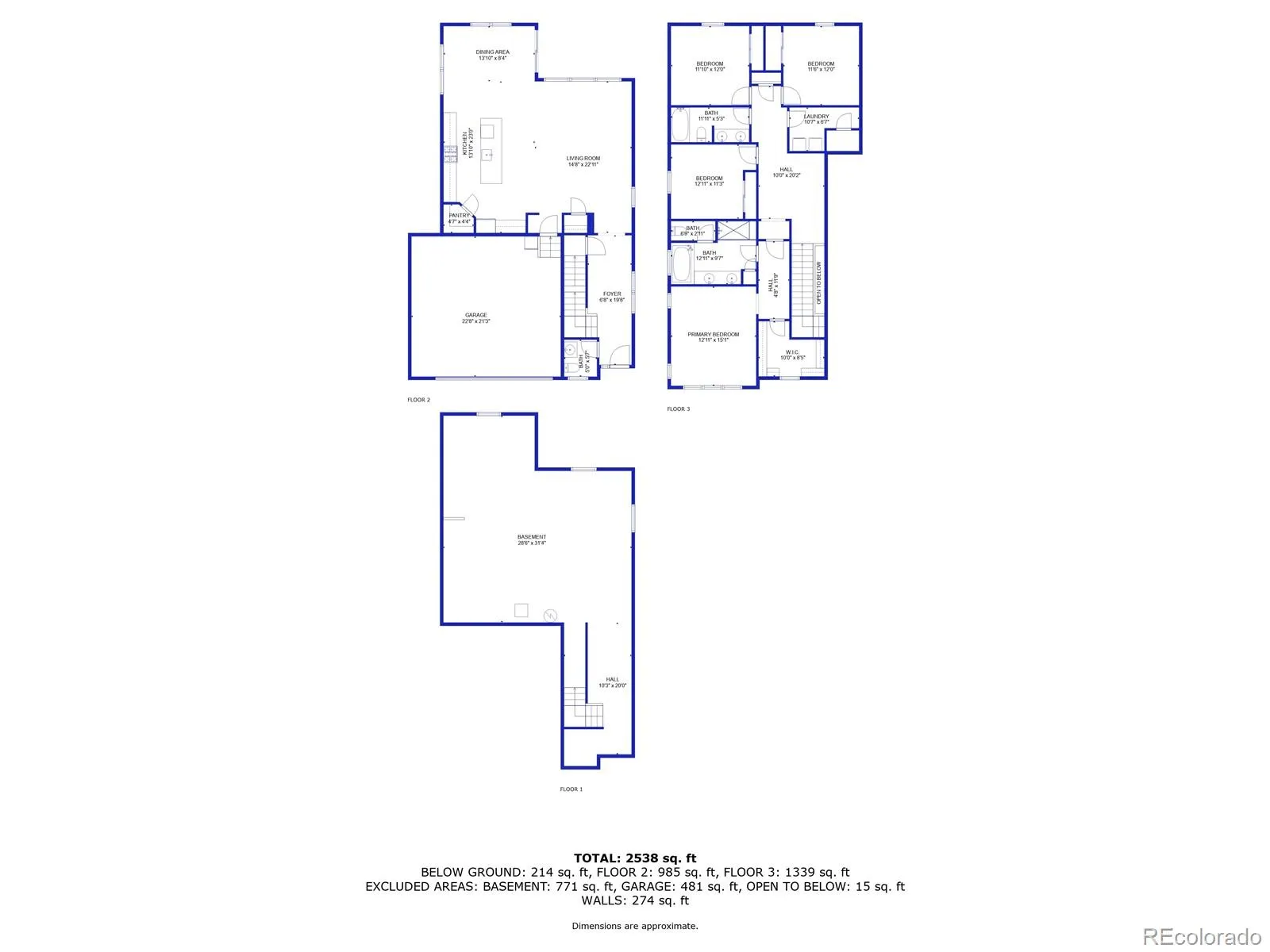Metro Denver Luxury Homes For Sale
Sweeping mountain vistas, elegant finishes, and a prime location come together in this exceptional 4-bedroom, 3-bathroom home with 3,638 square feet and a walk-out basement in the coveted Meadows neighborhood of Castle Rock. Step into the dramatic two-story foyer with soaring 18’ ceilings and abundant natural light, complemented by a convenient main-floor powder bath. The spacious family room frames breathtaking mountain views through expansive windows, creating a warm and inviting gathering space. The gourmet kitchen is a chef’s dream, featuring a generous 5-seat center island with pendant lighting, quartz countertops, subway tile backsplash, 42” ivory cabinetry, and premium stainless steel appliances—including a 5-burner gas cooktop, refrigerator, microwave, and dishwasher—all included. A walk-in pantry and sunny breakfast nook make meal prep and casual dining a pleasure. Step outside to the 16×8 Colorado Room (covered patio) and relax while soaking in the spectacular views. Upstairs, a versatile 13×16 loft offers the perfect space for a home office, media lounge, or playroom. The expansive primary suite boasts a massive walk-in closet and a luxurious 5-piece bath with a soaking tub, glass-enclosed shower with bench, and dual vanities. Three additional bedrooms share a full bath, and the oversized laundry room is conveniently located on the same level. The 1,072 sq ft unfinished garden level basement is plumbed and ready for your custom vision. A fully fenced, professionally landscaped backyard ensures privacy and easy outdoor living, while the oversized 2-car garage with epoxy flooring and high ceilings provides ample storage opportunity. Ideally situated just minutes from Downtown Castle Rock, The Grange Community Center, Taft House Pool, scenic trails, neighborhood parks, the Castle Rock Outlets, Promenade shopping, Advent Health Hospital, and top-rated Douglas County and Castle View High Schools. This remarkable home blends style, comfort, and location!

