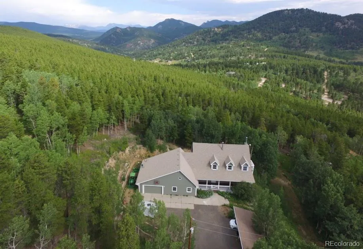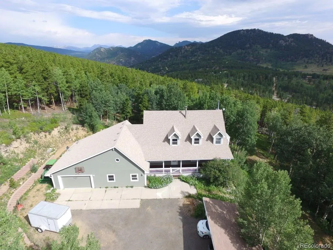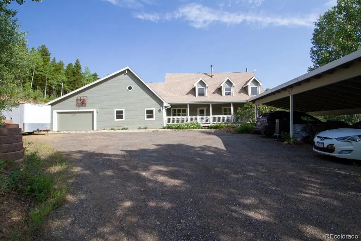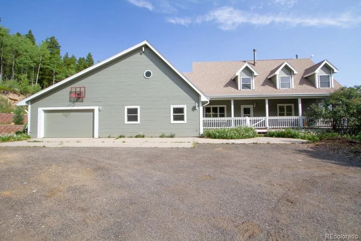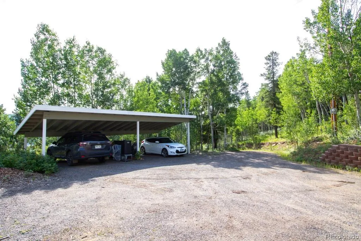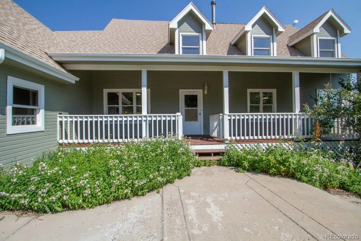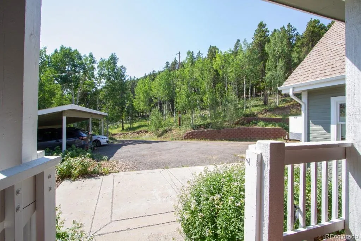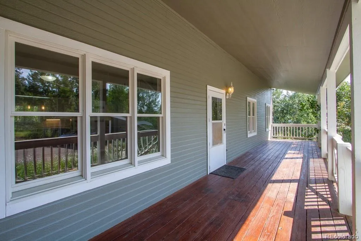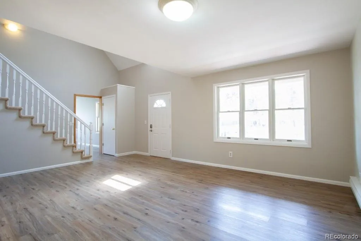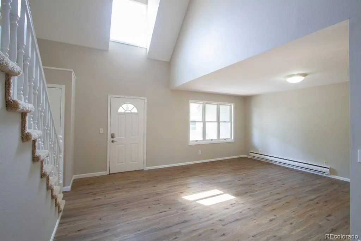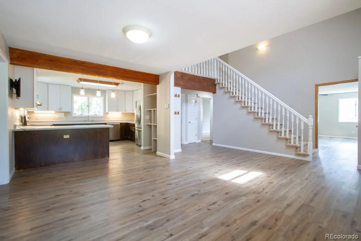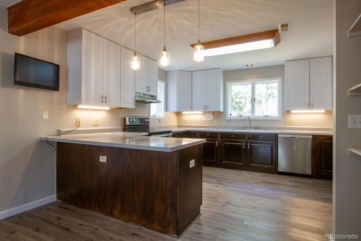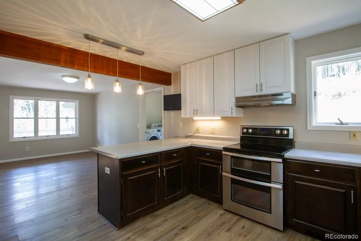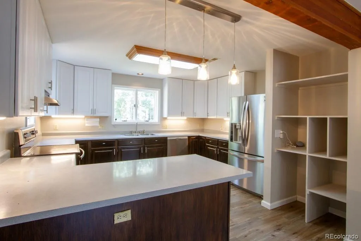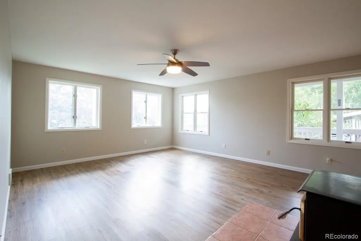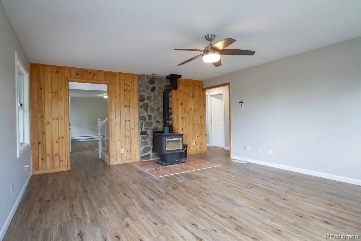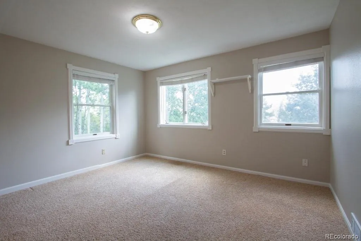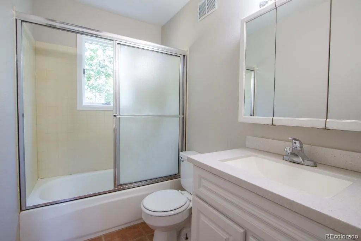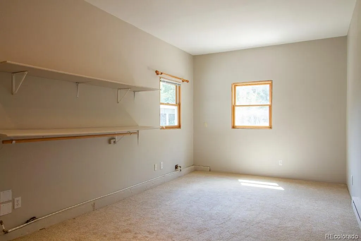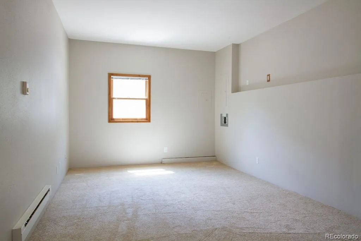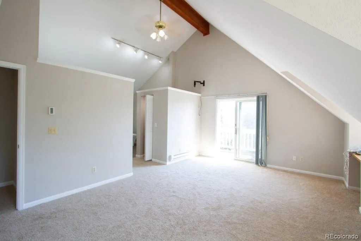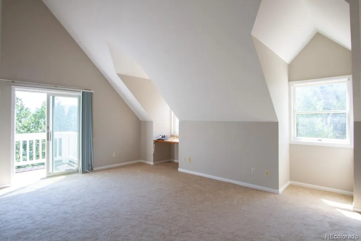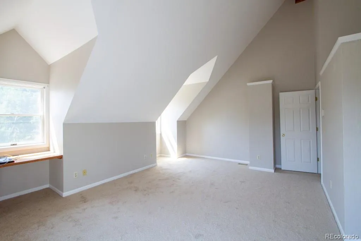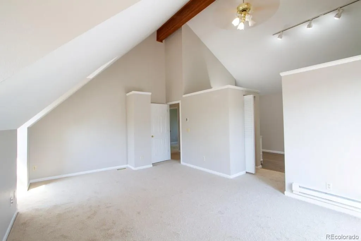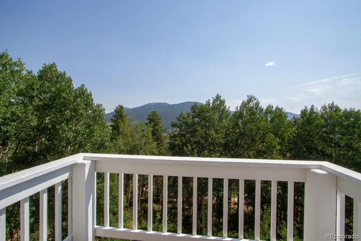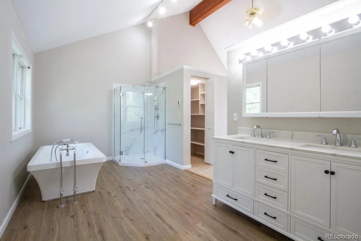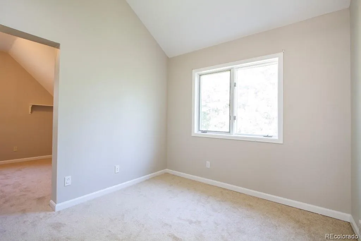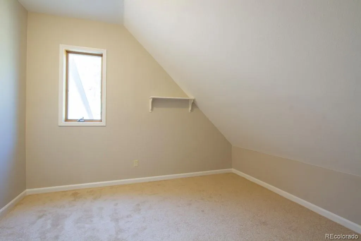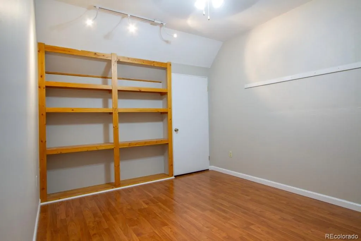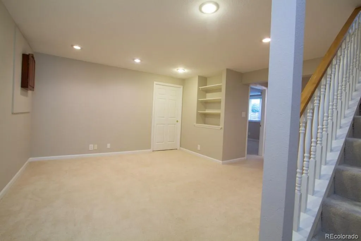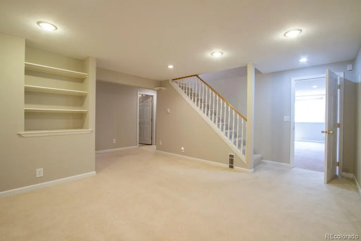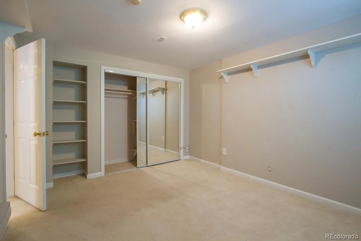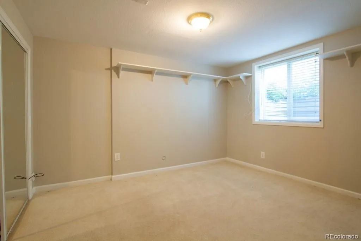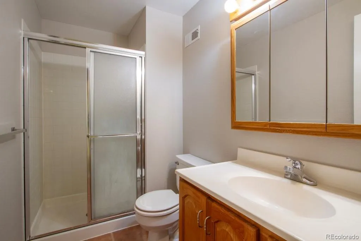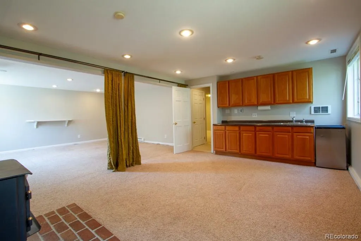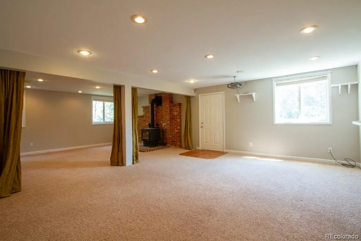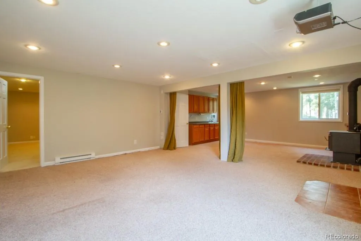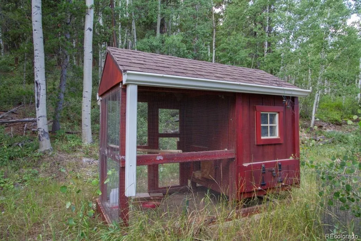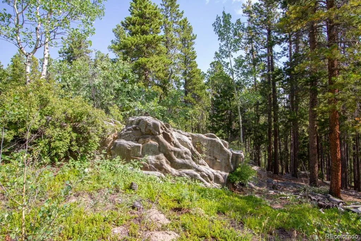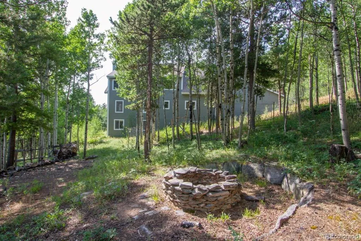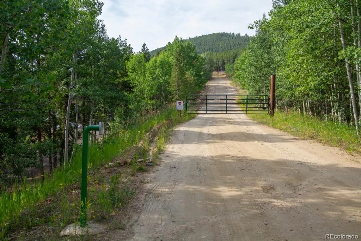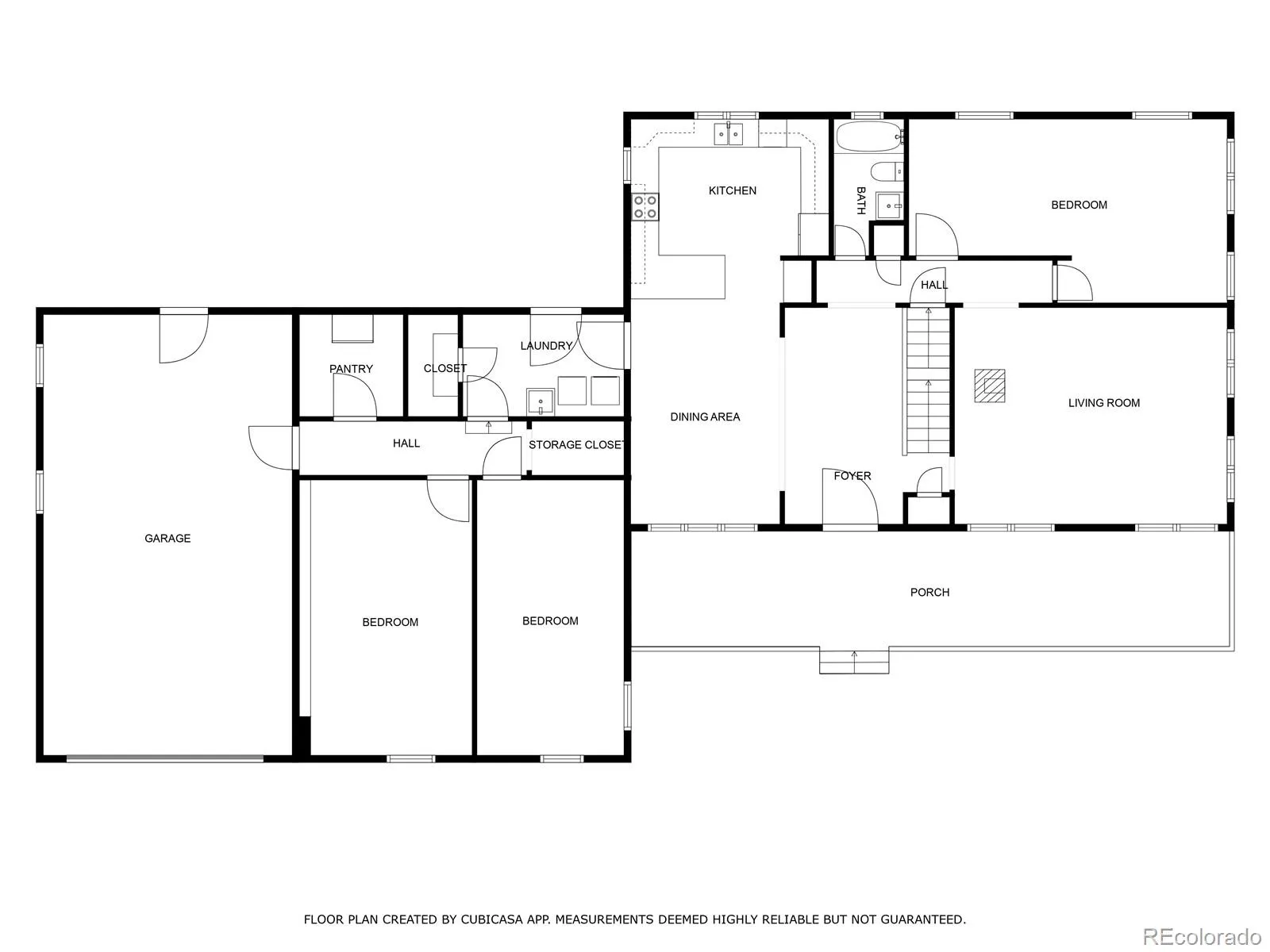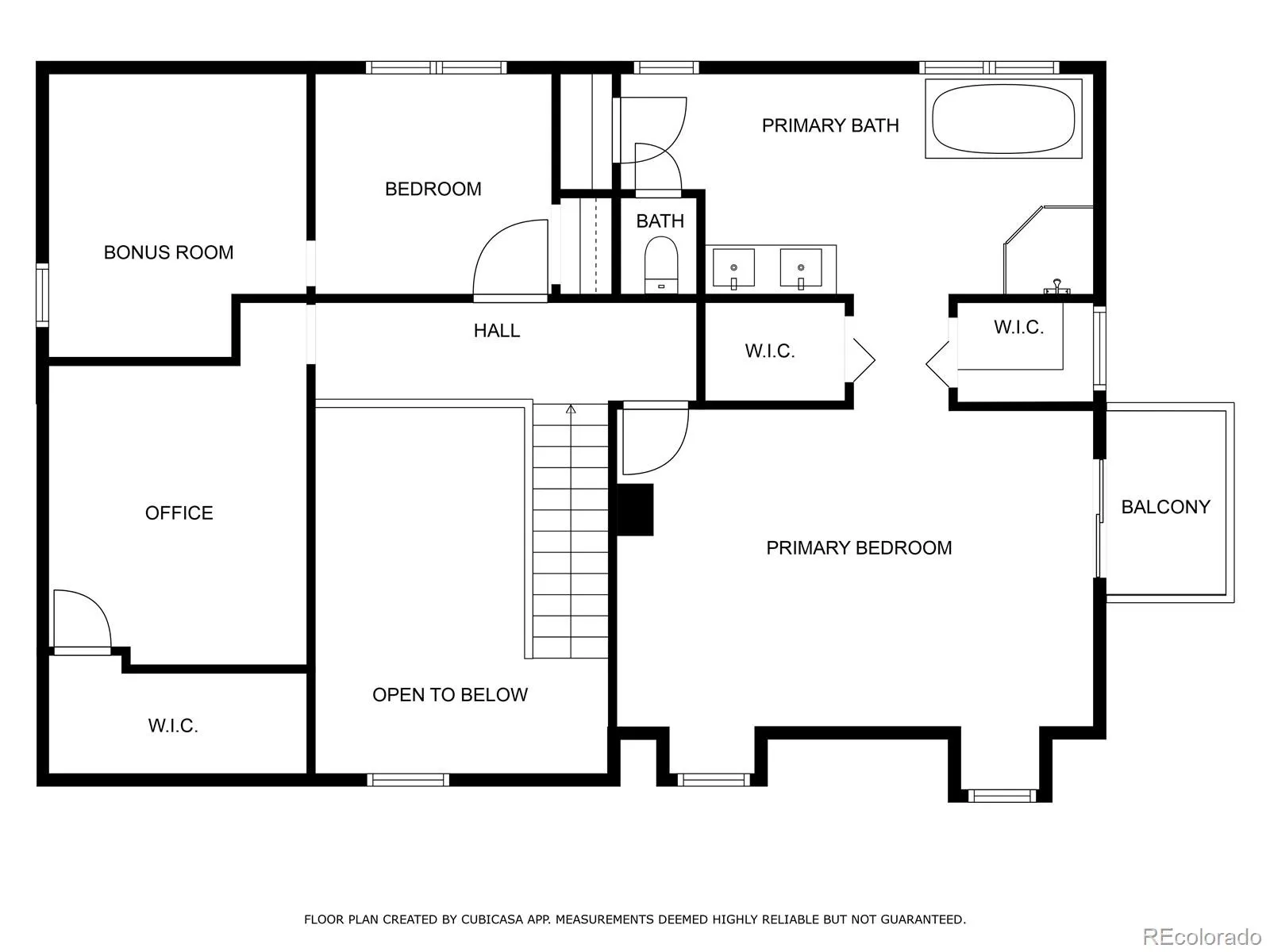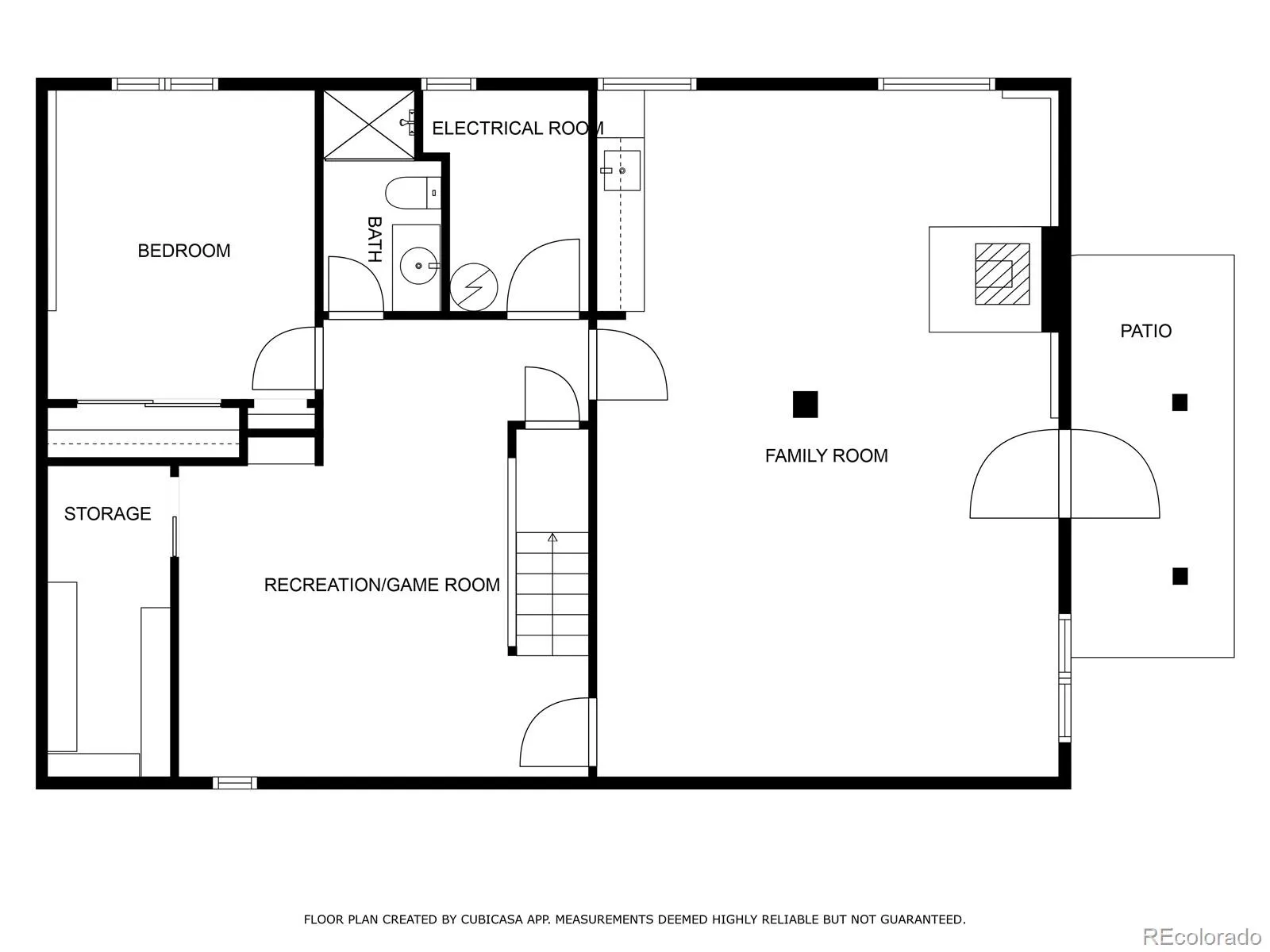Metro Denver Luxury Homes For Sale
Private • Peaceful • Picturesque—Welcome to Mountain Living! This home is far enough to enjoy tranquility, yet still close enough to enjoy modern conveniences. This spacious 2-story home w/walk-out basement sits on 17.83 acres in a private, gated community—just off Golden Gate Canyon Road. With just under 5,000 finished square feet, there’s plenty of room to spread out. This 6 Bedroom,3-bathroom home offers comfort, privacy, & functionality. Step inside to find a formal dining room, kitchen, complete with lots of cabinet space, built-in shelves, stainless steel appliances, and bonus room that would be great for a walk-in pantry. The main floor also features a living room w/ wood-burning stove, 3-bedrooms (non-conforming), full-size bathroom, & laundry room. Upstairs, the spacious primary suite boasts a private deck w/breathtaking views & a updated 5-piece bath with a large soaking tub. An office and an additional bedroom with access to a bonus room perfect for playroom/reading nook complete the upper level. The walk-out basement includes a large family room w/wood-burning stove & wet bar. There is also a recreation/game room, additional bedroom, a 3/4 bathroom, & large storage closet. Step outside to enjoy the true mountain lifestyle—complete w/firepit area, chicken coop, oversized 4-car garage w/workshop, & 2-car carport. (Included is 4-wheeler w/trailer, snowplow, ramp & log splitter) Large Rock cropping. Dog run. Wired for a generator. A-2 Zoning allows for a variety of uses. Fresh interior/exterior paint, plus new carpet on the upper level. Located just 20 minutes from Highway 93 & 30 minutes from Downtown Golden, you’ll also have convenient access to Golden Gate State Park where you can enjoy hiking, biking, & fishing. School options include both Jefferson/Gilpin County, w/bus stops available for each. Enjoy seclusion & distance from neighbors while remaining close to a well-maintained state highway that’s plowed during the winter months.

