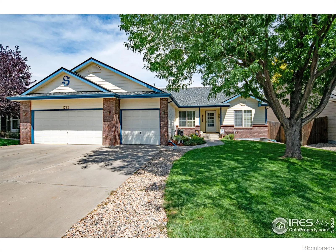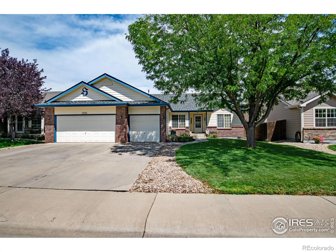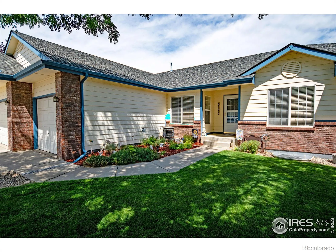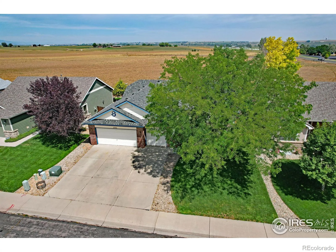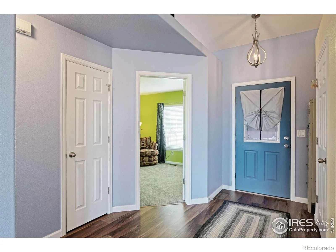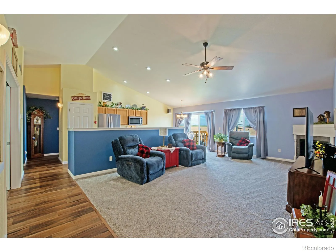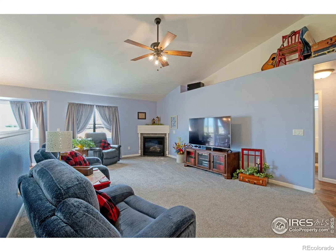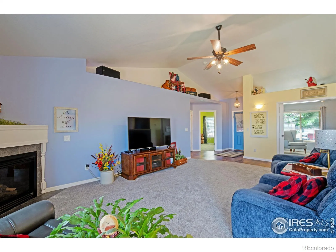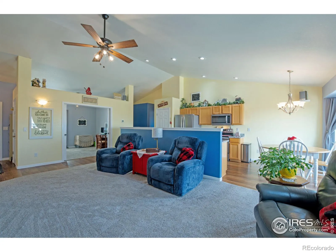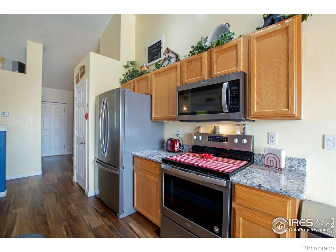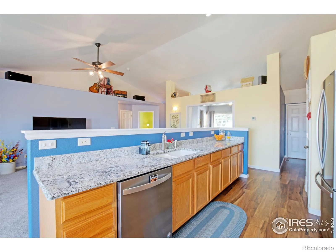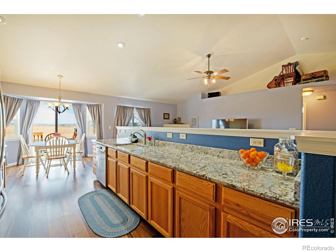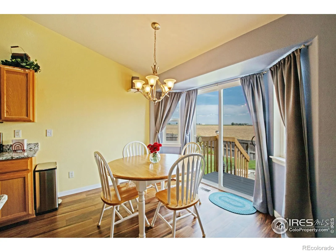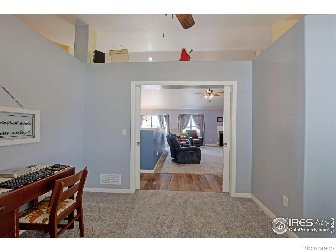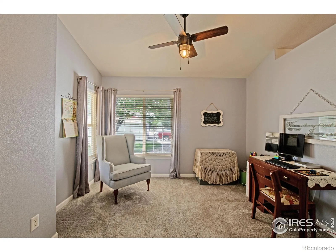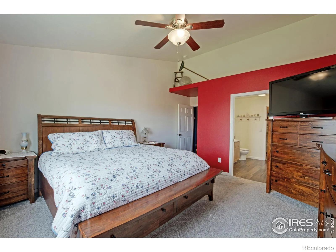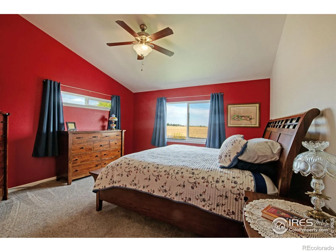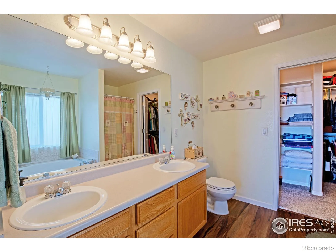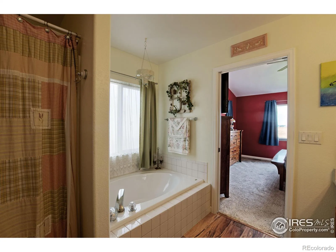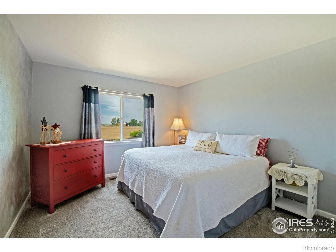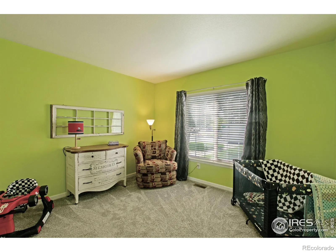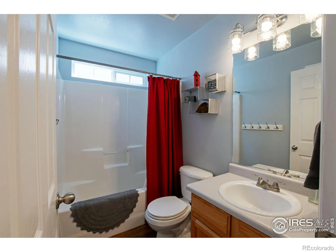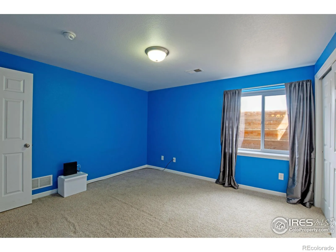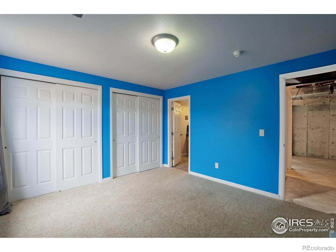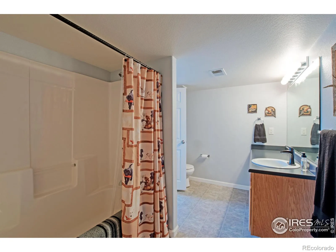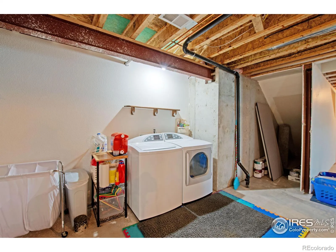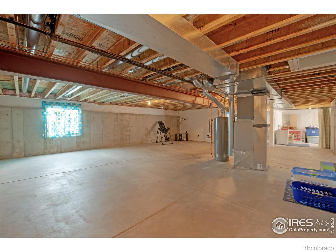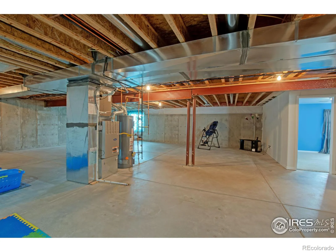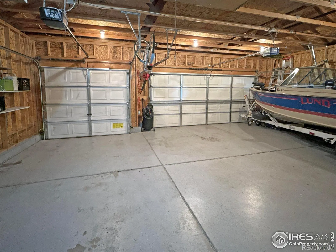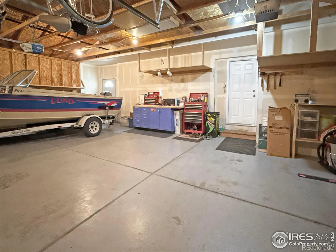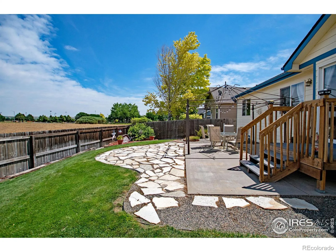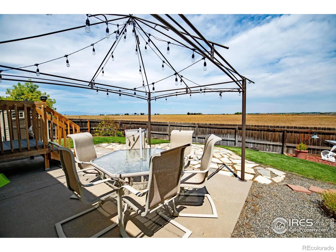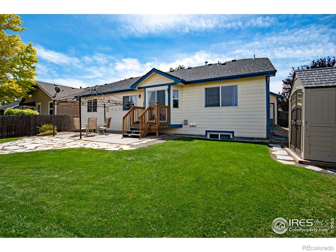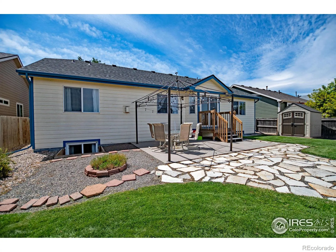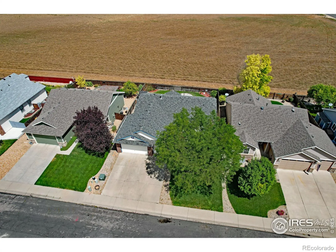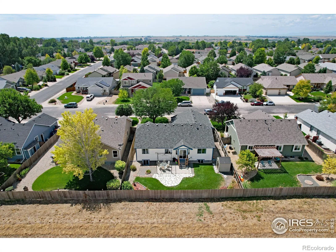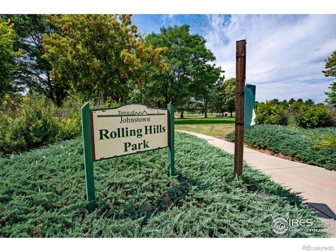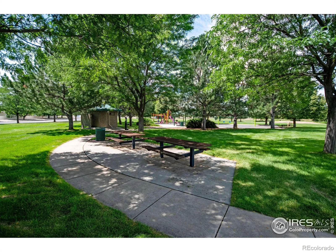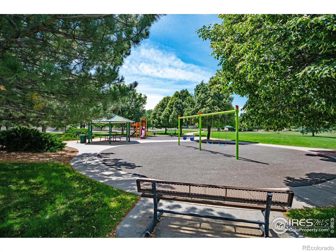Metro Denver Luxury Homes For Sale
Property Description
Take a look at this charming ranch style home in Johnstown. Main level offers 3 BRs, 2 BA, open floor plan, flex room that could be an office or a dining room. Newer granite, sink & appliances. Newer flooring on the main level. New hot water heater & AC. New roof in 2024. Gas fireplace & surround sound in living room. Basement has an additional BR & full bath, plenty additional space for a rec room & another bedroom. Enjoy your evenings on your back patio, covered gazebo area with lights. Mature landscape front and back. Oversized three car garage. This home has been loved by its original owners, don’t miss this opportunity to visit this home.
Features
: Forced Air
: Central Air, Ceiling Fan(s)
: Full
: Fenced
: Gas
: Smoke Detector(s)
: Patio
: 3
: Dryer, Dishwasher, Disposal, Microwave, Refrigerator, Washer, Oven
: Oversized
: Composition
: Public Sewer
Address Map
CO
Weld
Johnstown
80534
Goldenvue
1731
Drive
W105° 4' 29.9''
N40° 20' 31.2''
Additional Information
$497
Annually
: Reserves
: Frame, Brick
Other
3
Roosevelt
: Pantry, Open Floorplan, Vaulted Ceiling(s), Five Piece Bath, Walk-In Closet(s)
Yes
Yes
Cash, Conventional, FHA, VA Loan
: Level, Sprinklers In Front
Milliken
RE/MAX Alliance-FTC South
R1858902
: House
Rolling Hills Ranch Ph 14
$2,947
2024
: Electricity Available, Natural Gas Available
: Double Pane Windows, Window Coverings, Bay Window(s)
Res
08/13/2025
3382
Active
Yes
1
Johnstown-Milliken RE-5J
Johnstown-Milliken RE-5J
In Unit
08/15/2025
Residential
08/13/2025
Public
: One
Rolling Hills Ranch Ph 14
1731 Goldenvue Drive, Johnstown, CO 80534
4 Bedrooms
3 Total Baths
1,993 Square Feet
$535,000
Listing ID #IR1041281
Basic Details
Property Type : Residential
Listing Type : For Sale
Listing ID : IR1041281
Price : $535,000
Bedrooms : 4
Rooms : 13
Total Baths : 3
Full Bathrooms : 3
Square Footage : 1,993 Square Feet
Year Built : 2005
Lot Acres : 0.16
Property Sub Type : Single Family Residence
Status : Active
Originating System Name : REcolorado
Agent info
Mortgage Calculator
Contact Agent

