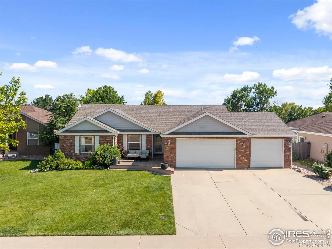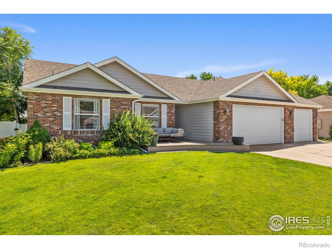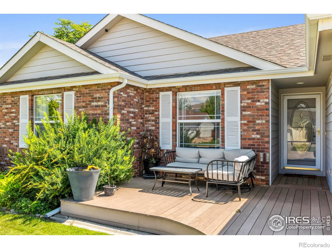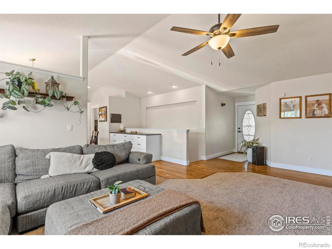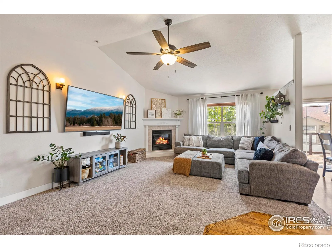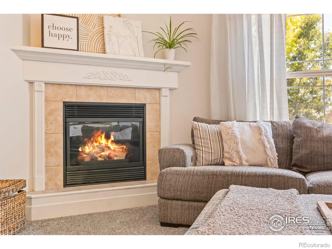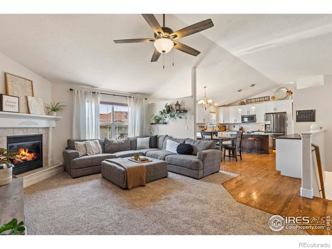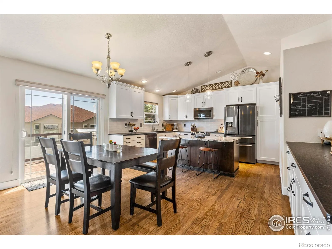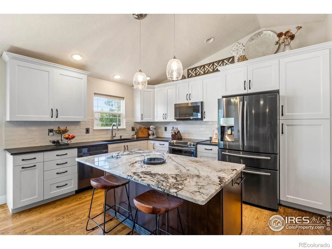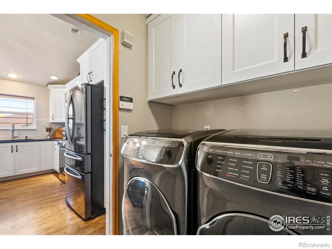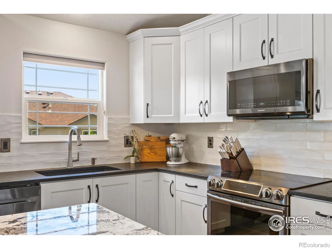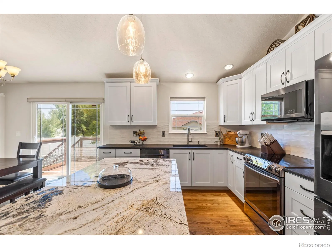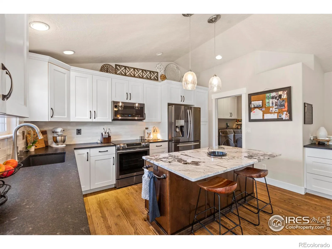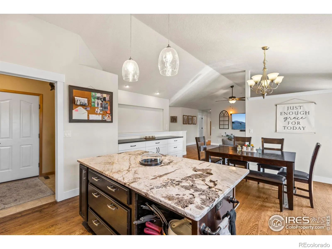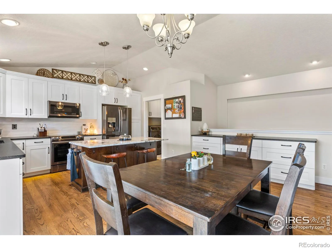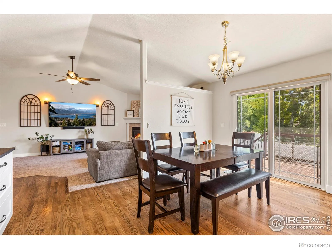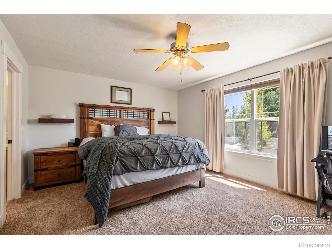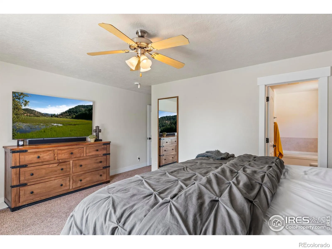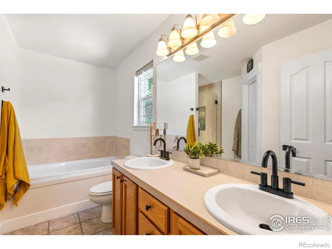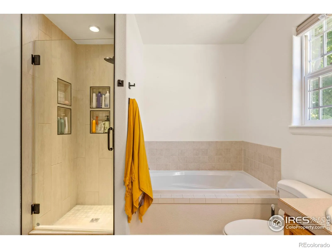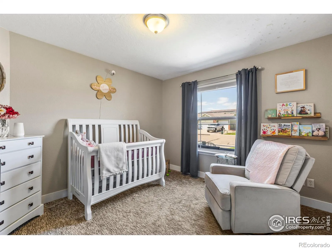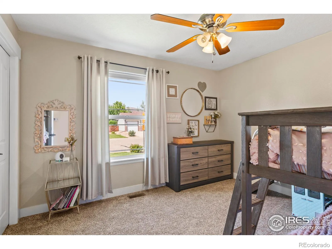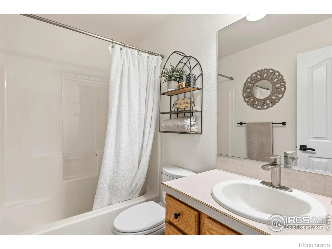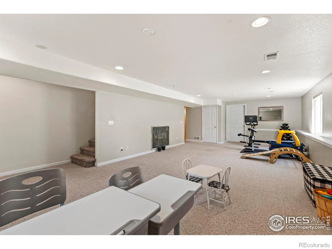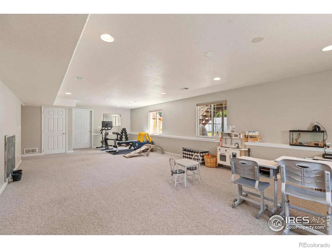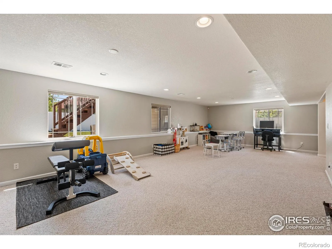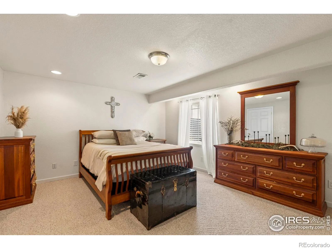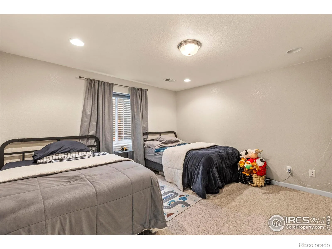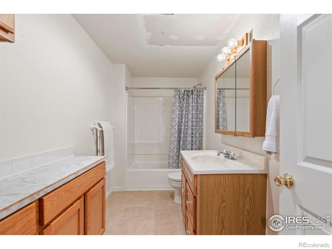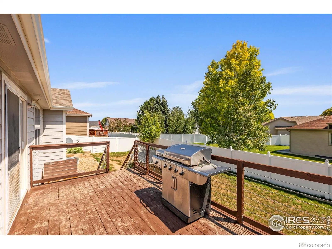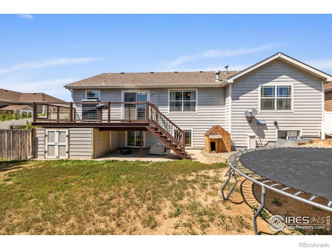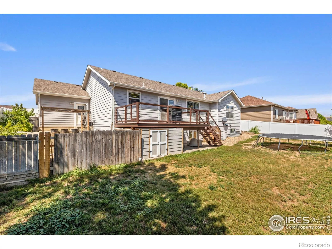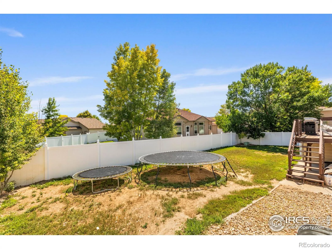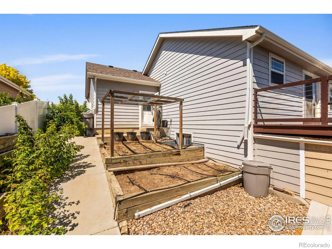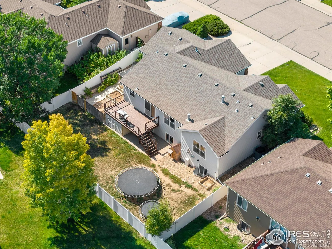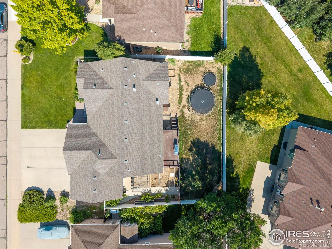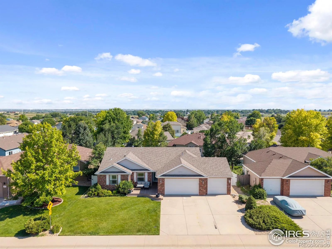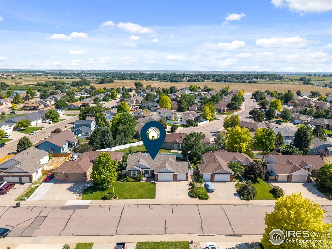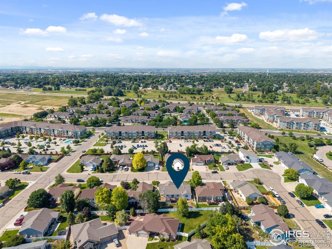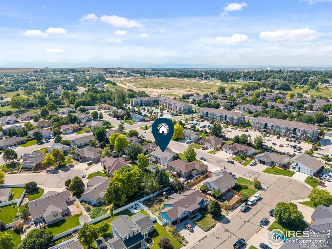Metro Denver Luxury Homes For Sale
Property Description
Beautifully maintained & updated brick ranch with great curb appeal and cozy front deck. Open floor plan with vaulted ceilings, fresh interior paint, wood floors, gas fireplace, and remodeled kitchen featuring granite island, black stainless appliances, and large buffet. Main floor includes primary suite with luxury tile walk-in shower, dual sinks, and walk-in closet, plus 2 additional bedrooms and full bath. Finished garden-level basement offers large rec room, 2 bedrooms (one with custom built-ins), full bath, and storage. Enjoy the fenced backyard with wood deck, garden beds on drip system, and 3-car garage with built-in cabinets. Pre-inspected and truly turn-key!
Features
: Forced Air
: Central Air
: Full, Daylight
: Fenced
: Gas, Living Room
: Smoke Detector(s)
: Deck
: 3
: Dryer, Dishwasher, Disposal, Microwave, Refrigerator, Washer, Oven
: Contemporary
: Park
: Oversized
: Composition
: Public Sewer
Address Map
CO
Weld
Greeley
80634
29th
5612
St Rd
W105° 13' 41.3''
N40° 23' 19.8''
Additional Information
$185
Annually
: Reserves
: Frame, Brick
Northwest
Other
: Wood, Vinyl
3
Greeley West
: Pantry, Open Floorplan, Kitchen Island, Eat-in Kitchen, Vaulted Ceiling(s), Radon Mitigation System, Walk-In Closet(s)
Yes
Yes
Cash, Conventional, FHA, VA Loan
: Sprinklers In Front
Other
Group Harmony
R8149800
: House
West T Bone Ranch
$3,114
2025
: Cable Available, Electricity Available, Natural Gas Available, Internet Access (Wired)
: Window Coverings
SFR
08/12/2025
3166
Active
Yes
1
Greeley 6
Greeley 6
In Unit
08/13/2025
Residential
08/12/2025
Public
: One
West T Bone Ranch
5612 29th St Rd, Greeley, CO 80634
5 Bedrooms
3 Total Baths
3,038 Square Feet
$570,000
Listing ID #IR1041265
Basic Details
Property Type : Residential
Listing Type : For Sale
Listing ID : IR1041265
Price : $570,000
Bedrooms : 5
Rooms : 13
Total Baths : 3
Full Bathrooms : 3
Square Footage : 3,038 Square Feet
Year Built : 2001
Lot Acres : 0.19
Property Sub Type : Single Family Residence
Status : Active
Originating System Name : REcolorado
Agent info
Mortgage Calculator
Contact Agent

